$1,299,900
Available - For Sale
Listing ID: X12124653
177 HARBOUR BEACH Driv , Meaford, N4L 1W5, Grey County
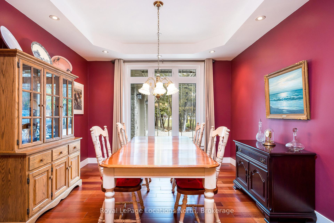
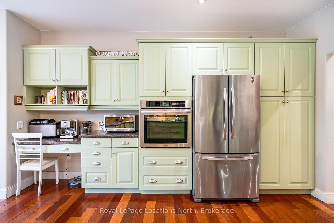
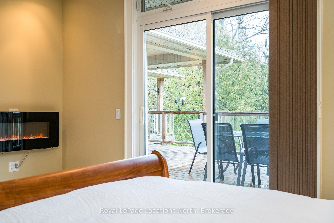
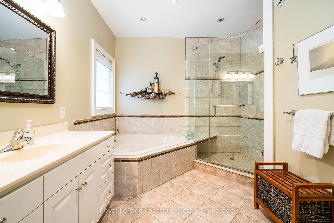
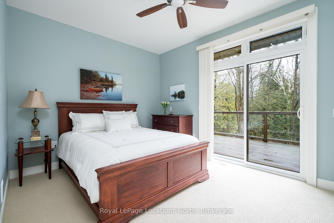
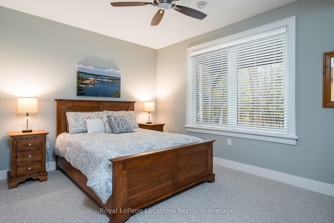
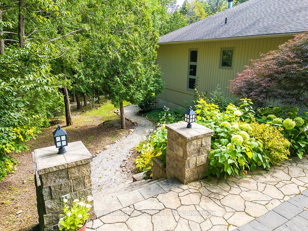
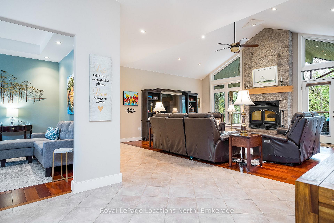
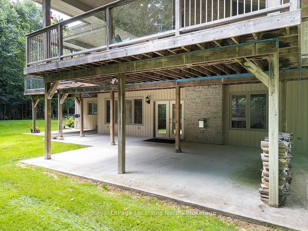
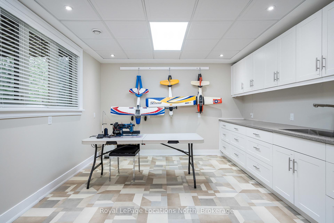
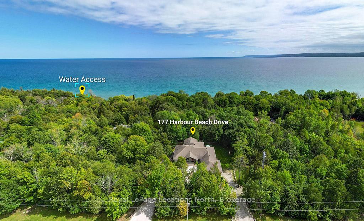
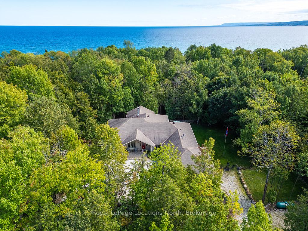
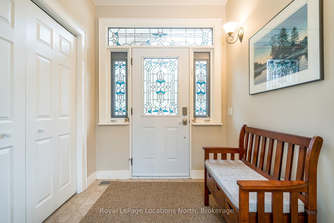
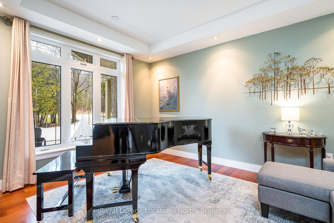
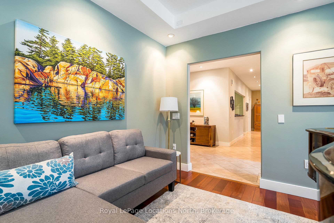
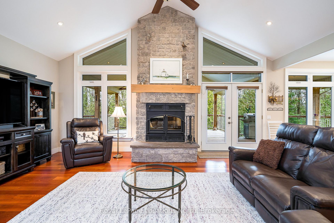
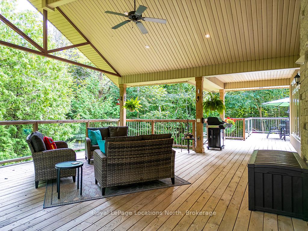
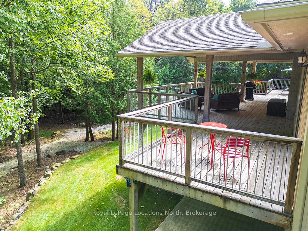
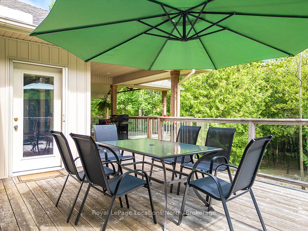
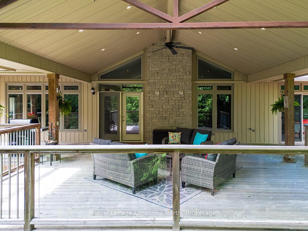
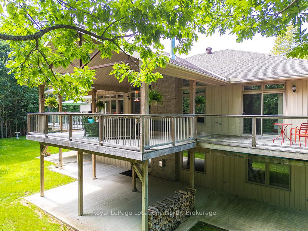
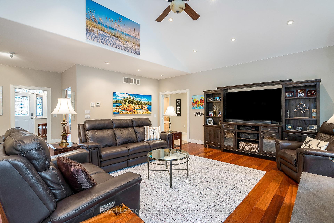
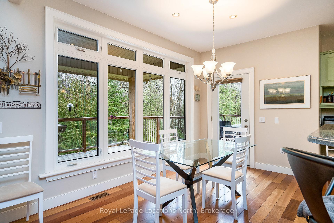
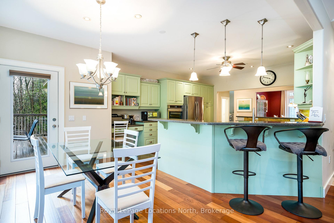
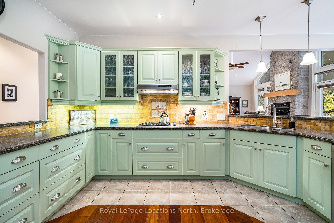
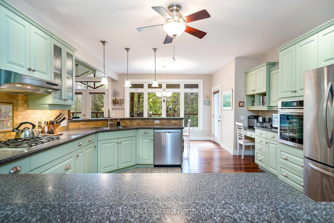
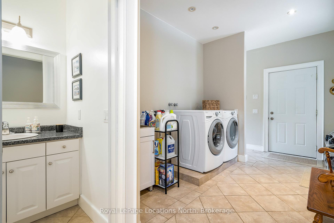
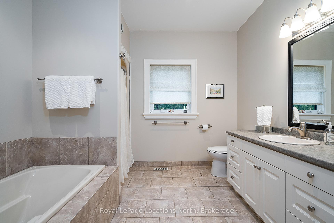
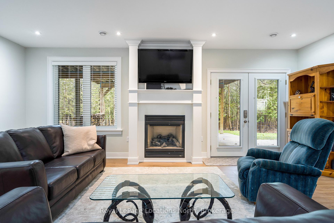
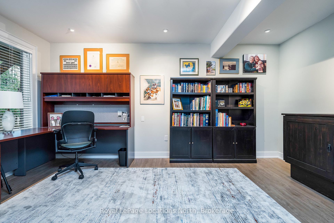
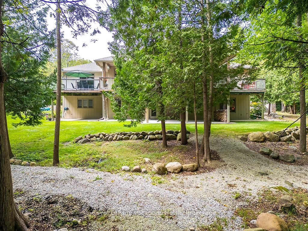
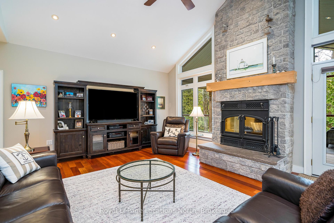
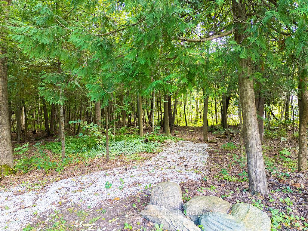
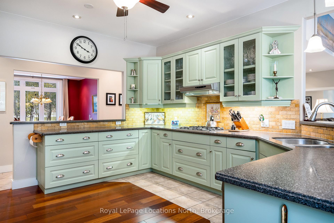
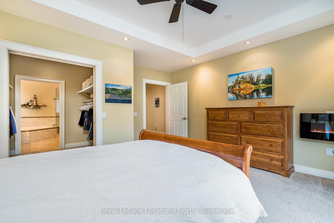
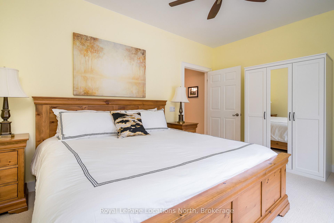
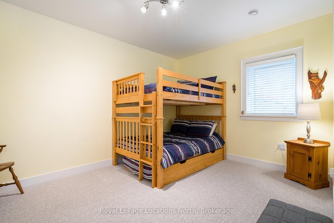
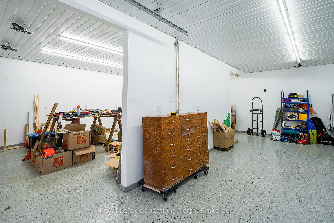

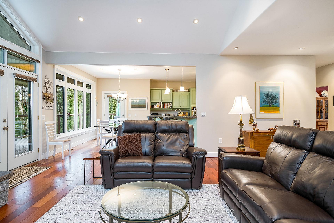
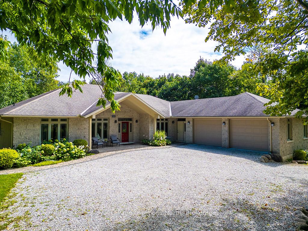
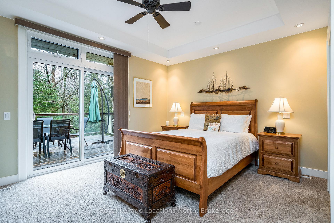
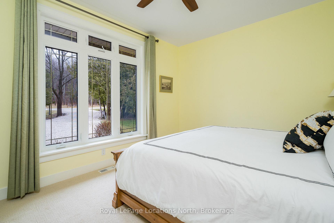
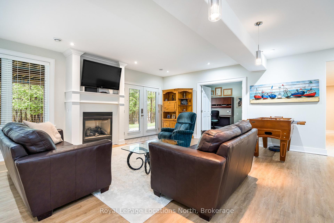
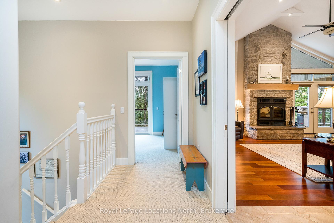
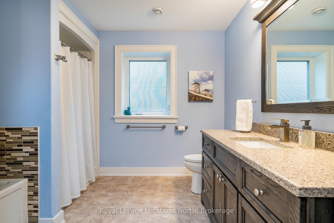
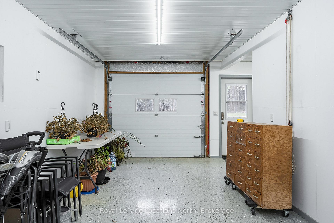















































| A country retreat with the privacy of a 2 acre lot nestled in the trees less than a 10 minute walk to the water and less than a 10 minute drive into town. With almost 5,000 sq/ft of meticulously crafted space, this 5 bed/4 bath home is wonderful space for entertaining family and friends. Inside, discover a home where every detail has been thoughtfully curated to create an atmosphere of sophistication and charm. The main floor with an open-concept design is highlighted by a great room with magnificent floor-to-ceiling wood-burning fireplace. Adjacent living & dining areas offer the perfect setting for hosting gatherings. The well planned kitchen is spacious and receives the morning light with forest views. The primary bedroom is complete with luxurious ensuite bath and walkout to a deck where mornings begin with the sound of songbirds. The 2 additional bedrooms on the main level offer comfort for accommodating guests. A main floor laundry adds further practicality to the home's layout. Step outside and immerse yourself in nature. The expansive deck is partially covered and overlooks the forest. The lower level can be accessed by two staircases; one located on each end of the home. The entertainment area has a gas fireplace and garden doors that open to the forest nearby, while 2 additional bedrooms offer extra accommodations. A dedicated hobby room provides a place for pursuing passions while the home office with large windows offers an inspiring backdrop for productivity. An oversized 2 car garage protects from winter weather. A lower single bay garage provides parking for lawn tractors, snowmobiles while providing a large heated workshop for projects. There is so much to offer at this extraordinary property. |
| Price | $1,299,900 |
| Taxes: | $8882.00 |
| Assessment Year: | 2025 |
| Occupancy: | Owner |
| Address: | 177 HARBOUR BEACH Driv , Meaford, N4L 1W5, Grey County |
| Acreage: | 2-4.99 |
| Directions/Cross Streets: | Hwy 26 west of Meaford to the 7th line then North to top of hill (approx. 4 km) then right on Harbou |
| Rooms: | 12 |
| Rooms +: | 7 |
| Bedrooms: | 3 |
| Bedrooms +: | 2 |
| Family Room: | T |
| Basement: | Walk-Out, Partially Fi |
| Level/Floor | Room | Length(ft) | Width(ft) | Descriptions | |
| Room 1 | Main | Great Roo | 20.99 | 20.99 | |
| Room 2 | Main | Living Ro | 11.32 | 14.14 | |
| Room 3 | Main | Breakfast | 12.99 | 8.5 | |
| Room 4 | Main | Dining Ro | 12.99 | 11.48 | |
| Room 5 | Main | Kitchen | 12.99 | 13.97 | |
| Room 6 | Main | Primary B | 14.99 | 14.99 | |
| Room 7 | Main | Bedroom | 14.46 | 10.89 | |
| Room 8 | Main | Bedroom | 10.5 | 14.46 | |
| Room 9 | Main | Laundry | 12.99 | 8.5 | |
| Room 10 | Main | Other | |||
| Room 11 | Main | Bathroom | |||
| Room 12 | Main | Bathroom | |||
| Room 13 | Lower | Family Ro | 20.99 | 22.47 | |
| Room 14 | Lower | Office | 16.99 | 12.5 |
| Washroom Type | No. of Pieces | Level |
| Washroom Type 1 | 4 | Main |
| Washroom Type 2 | 2 | Main |
| Washroom Type 3 | 4 | Lower |
| Washroom Type 4 | 0 | |
| Washroom Type 5 | 0 |
| Total Area: | 0.00 |
| Approximatly Age: | 16-30 |
| Property Type: | Detached |
| Style: | Bungalow |
| Exterior: | Stone, Vinyl Siding |
| Garage Type: | Attached |
| (Parking/)Drive: | Private, C |
| Drive Parking Spaces: | 6 |
| Park #1 | |
| Parking Type: | Private, C |
| Park #2 | |
| Parking Type: | Private |
| Park #3 | |
| Parking Type: | Circular D |
| Pool: | None |
| Approximatly Age: | 16-30 |
| Approximatly Square Footage: | 2500-3000 |
| Property Features: | Lake Access, Wooded/Treed |
| CAC Included: | N |
| Water Included: | N |
| Cabel TV Included: | N |
| Common Elements Included: | N |
| Heat Included: | N |
| Parking Included: | N |
| Condo Tax Included: | N |
| Building Insurance Included: | N |
| Fireplace/Stove: | Y |
| Heat Type: | Forced Air |
| Central Air Conditioning: | Central Air |
| Central Vac: | N |
| Laundry Level: | Syste |
| Ensuite Laundry: | F |
| Elevator Lift: | False |
| Sewers: | Septic |
| Water: | Cistern |
| Water Supply Types: | Cistern |
| Utilities-Hydro: | Y |
$
%
Years
This calculator is for demonstration purposes only. Always consult a professional
financial advisor before making personal financial decisions.
| Although the information displayed is believed to be accurate, no warranties or representations are made of any kind. |
| Royal LePage Locations North |
- Listing -1 of 0
|
|

Zannatal Ferdoush
Sales Representative
Dir:
647-528-1201
Bus:
647-528-1201
| Virtual Tour | Book Showing | Email a Friend |
Jump To:
At a Glance:
| Type: | Freehold - Detached |
| Area: | Grey County |
| Municipality: | Meaford |
| Neighbourhood: | Meaford |
| Style: | Bungalow |
| Lot Size: | x 386.85(Feet) |
| Approximate Age: | 16-30 |
| Tax: | $8,882 |
| Maintenance Fee: | $0 |
| Beds: | 3+2 |
| Baths: | 3 |
| Garage: | 0 |
| Fireplace: | Y |
| Air Conditioning: | |
| Pool: | None |
Locatin Map:
Payment Calculator:

Listing added to your favorite list
Looking for resale homes?

By agreeing to Terms of Use, you will have ability to search up to 312348 listings and access to richer information than found on REALTOR.ca through my website.

