$649,900
Available - For Sale
Listing ID: E12124656
338 Colborne Stre East , Oshawa, L1G 1M8, Durham

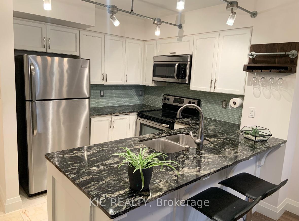

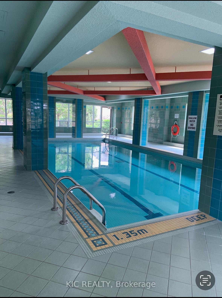
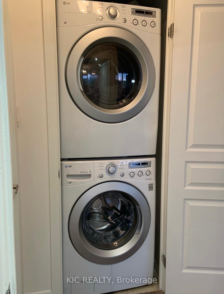
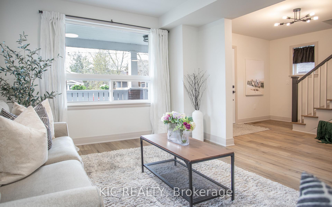
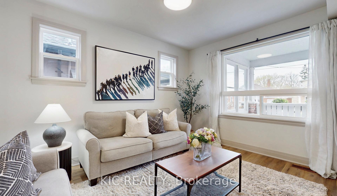
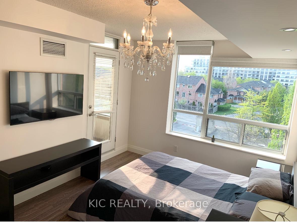
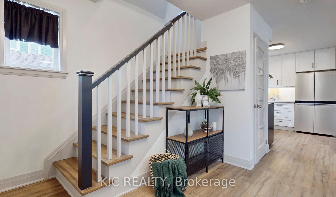
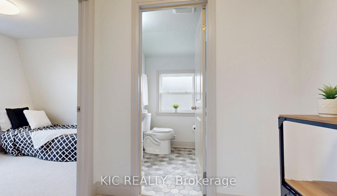
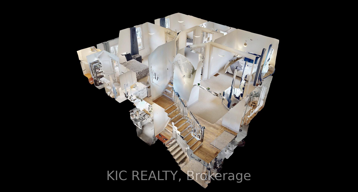
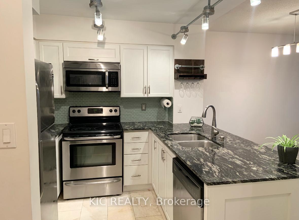
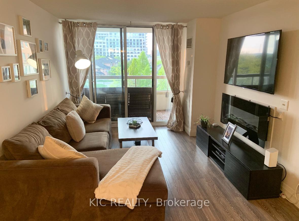
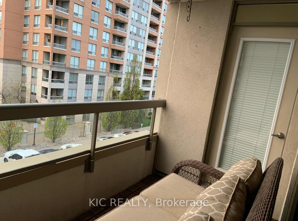
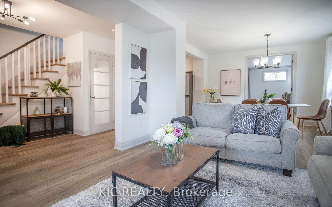
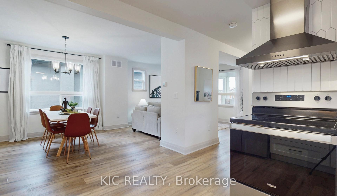
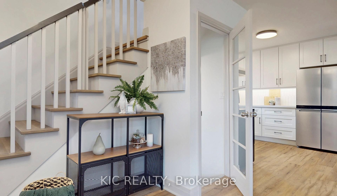
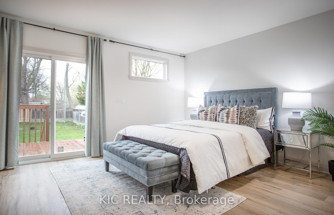
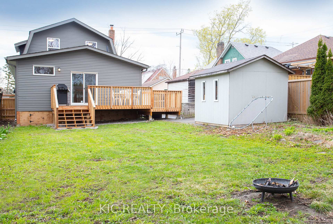
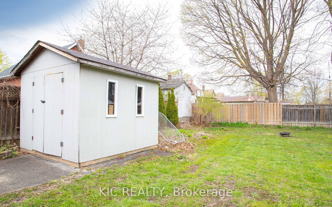
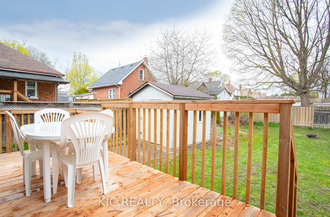
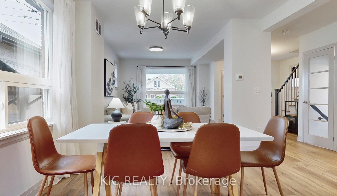
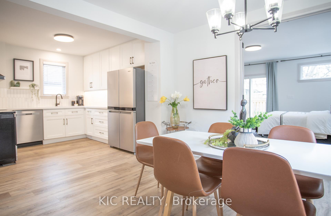
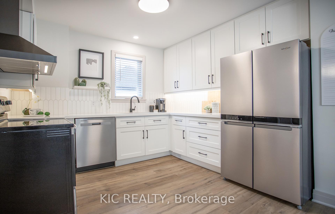
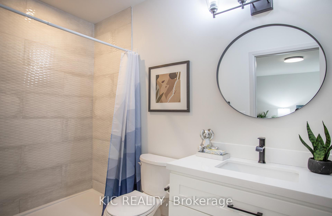
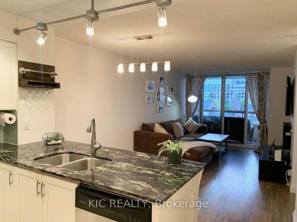
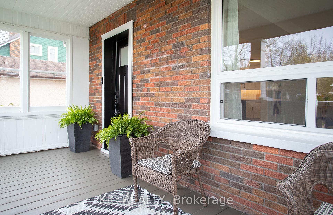
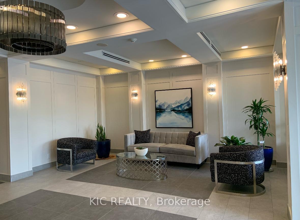
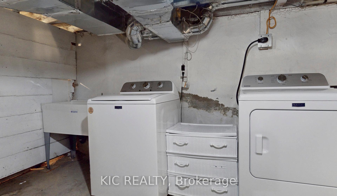
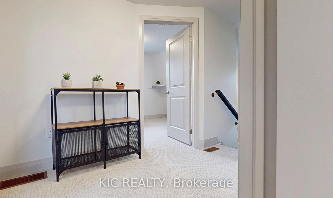
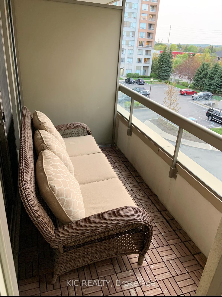
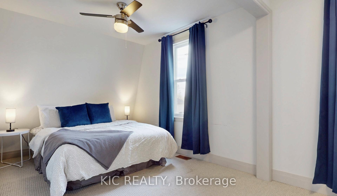
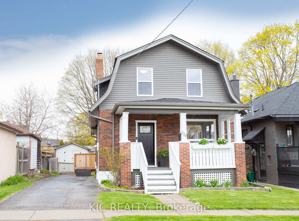
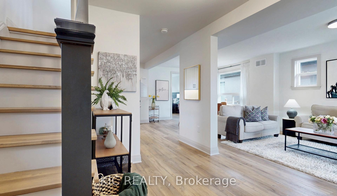
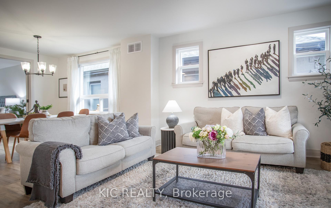
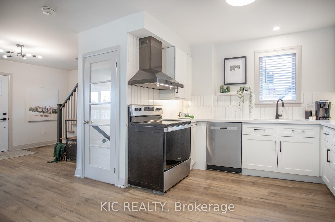
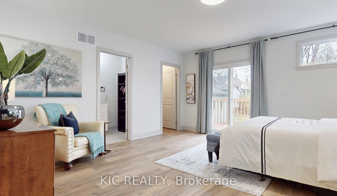
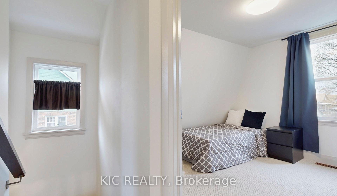
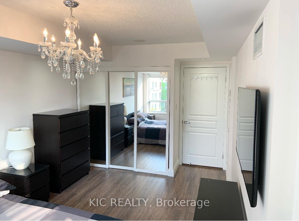
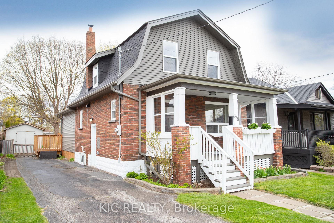
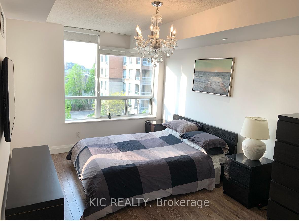
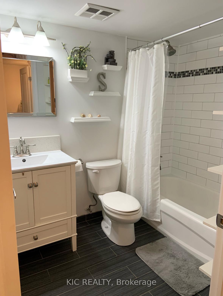
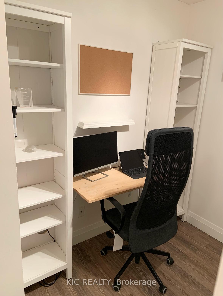
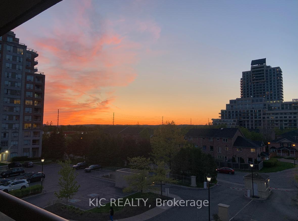
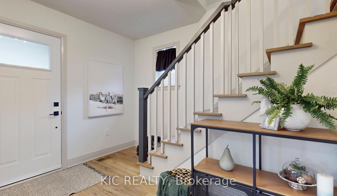
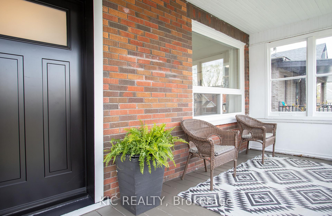
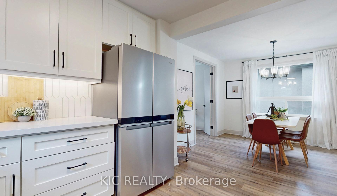
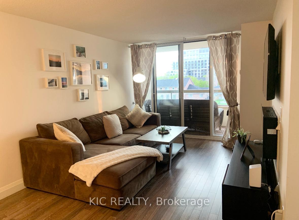
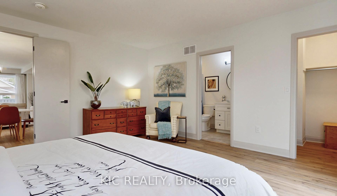
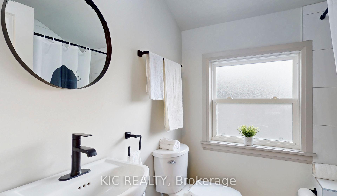

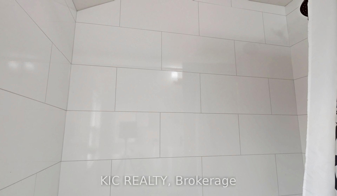
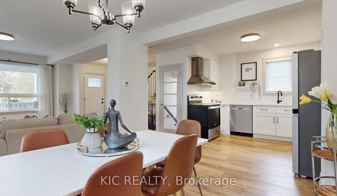
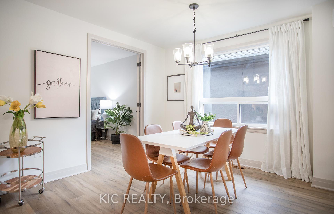
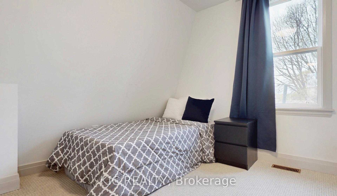
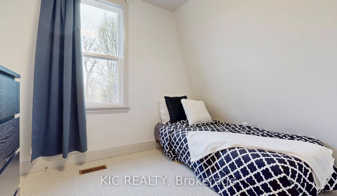
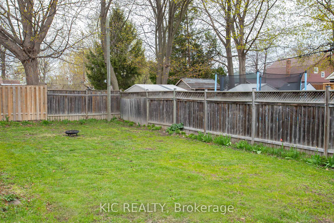
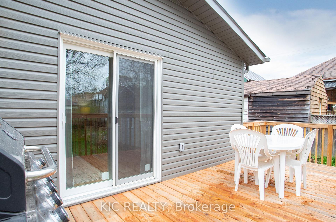
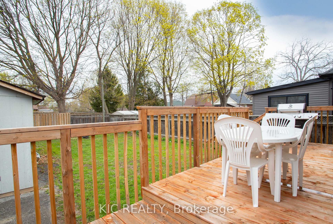



























































| Old bones, brand-new heartbeat. This beautifully reimagined 4-bedroom home retains its charm but has undergone a full professional overhaul to meet todays living standards. From the studs up, this home has been completely rebuiltfeaturing all-new plumbing, electrical, HVAC, doors, windows, flooring, and more. It offers the best of both worlds: character from a classic era with the peace of mind and performance of modern construction. Step inside to find light-filled spaces, a clean layout, and stylish upgrades throughout. Ideal for families, investors, or anyone seeking a turn-key property in an established Oshawa neighbourhood, this home is both inviting and practical. Located close to transit, schools, and parks, it's the perfect backdrop for your next chapter. Move in and enjoy the benefits of something old made completely new again. |
| Price | $649,900 |
| Taxes: | $4252.00 |
| Assessment Year: | 2024 |
| Occupancy: | Vacant |
| Address: | 338 Colborne Stre East , Oshawa, L1G 1M8, Durham |
| Directions/Cross Streets: | RITSON RD N & ADELAIDE AVE E |
| Rooms: | 7 |
| Rooms +: | 1 |
| Bedrooms: | 4 |
| Bedrooms +: | 0 |
| Family Room: | F |
| Basement: | Separate Ent, Unfinished |
| Level/Floor | Room | Length(ft) | Width(ft) | Descriptions | |
| Room 1 | Main | Living Ro | 10.86 | 13.19 | Combined w/Dining, Vinyl Floor |
| Room 2 | Main | Dining Ro | 10.99 | 11.05 | Combined w/Living, Vinyl Floor |
| Room 3 | Main | Kitchen | 10.73 | 10.17 | Combined w/Dining, Vinyl Floor, Backsplash |
| Room 4 | Main | Primary B | 15.78 | 15.55 | Ensuite Bath, Vinyl Floor |
| Room 5 | Second | Bedroom 2 | 21.29 | 10.07 | Broadloom |
| Room 6 | Second | Bedroom 3 | 9.41 | 10.14 | |
| Room 7 | Second | Bedroom 4 | 9.71 | 8.36 | Broadloom |
| Washroom Type | No. of Pieces | Level |
| Washroom Type 1 | 4 | Upper |
| Washroom Type 2 | 3 | Main |
| Washroom Type 3 | 0 | |
| Washroom Type 4 | 0 | |
| Washroom Type 5 | 0 |
| Total Area: | 0.00 |
| Property Type: | Detached |
| Style: | 2-Storey |
| Exterior: | Brick, Vinyl Siding |
| Garage Type: | None |
| Drive Parking Spaces: | 4 |
| Pool: | None |
| Approximatly Square Footage: | 1100-1500 |
| CAC Included: | N |
| Water Included: | N |
| Cabel TV Included: | N |
| Common Elements Included: | N |
| Heat Included: | N |
| Parking Included: | N |
| Condo Tax Included: | N |
| Building Insurance Included: | N |
| Fireplace/Stove: | N |
| Heat Type: | Forced Air |
| Central Air Conditioning: | Central Air |
| Central Vac: | N |
| Laundry Level: | Syste |
| Ensuite Laundry: | F |
| Sewers: | Sewer |
$
%
Years
This calculator is for demonstration purposes only. Always consult a professional
financial advisor before making personal financial decisions.
| Although the information displayed is believed to be accurate, no warranties or representations are made of any kind. |
| KIC REALTY |
- Listing -1 of 0
|
|

Zannatal Ferdoush
Sales Representative
Dir:
647-528-1201
Bus:
647-528-1201
| Book Showing | Email a Friend |
Jump To:
At a Glance:
| Type: | Freehold - Detached |
| Area: | Durham |
| Municipality: | Oshawa |
| Neighbourhood: | O'Neill |
| Style: | 2-Storey |
| Lot Size: | x 132.50(Feet) |
| Approximate Age: | |
| Tax: | $4,252 |
| Maintenance Fee: | $0 |
| Beds: | 4 |
| Baths: | 2 |
| Garage: | 0 |
| Fireplace: | N |
| Air Conditioning: | |
| Pool: | None |
Locatin Map:
Payment Calculator:

Listing added to your favorite list
Looking for resale homes?

By agreeing to Terms of Use, you will have ability to search up to 312348 listings and access to richer information than found on REALTOR.ca through my website.

