$3,200
Available - For Rent
Listing ID: C12124661
222 The Esplanade N/A , Toronto, M5A 1J2, Toronto
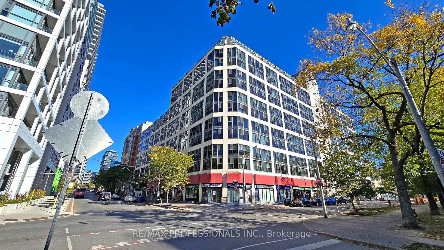
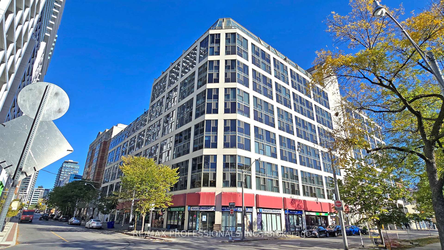
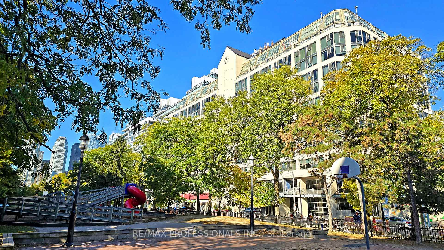
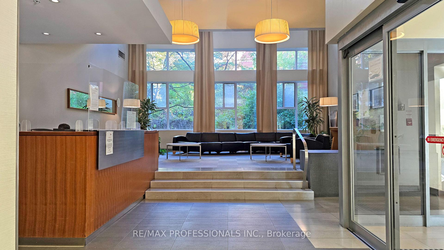
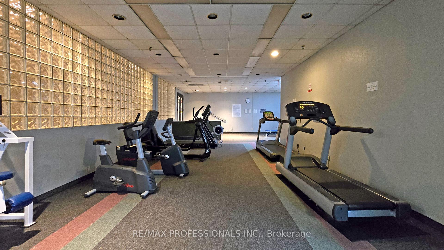
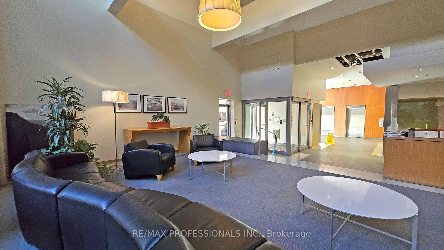

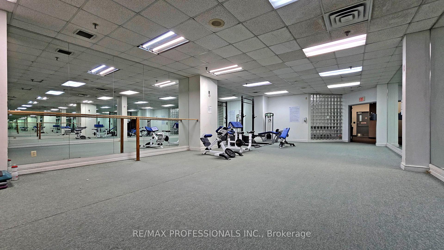
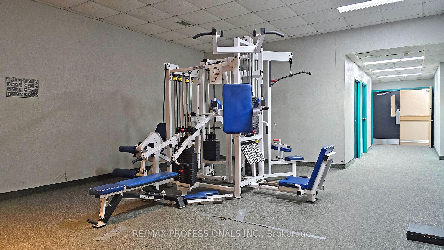
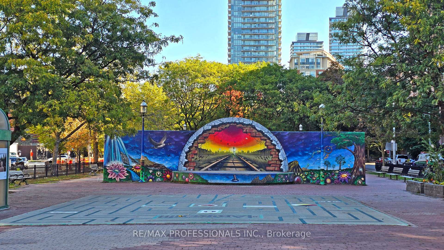
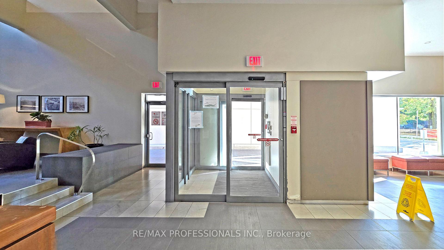
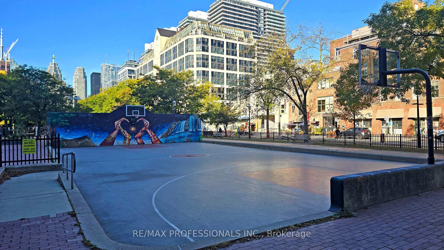
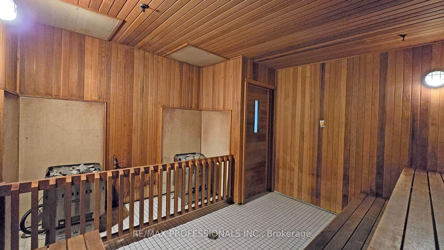
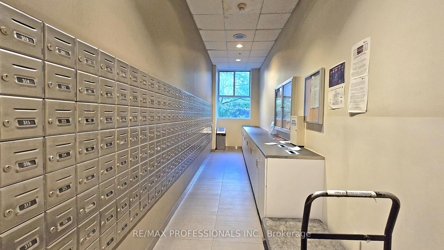
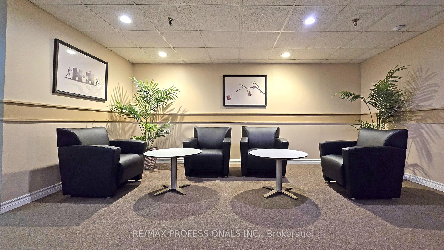
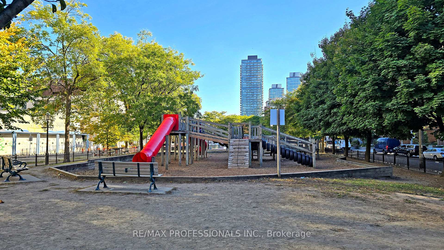
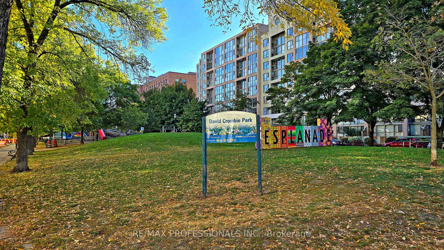
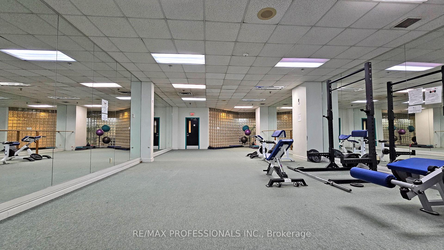
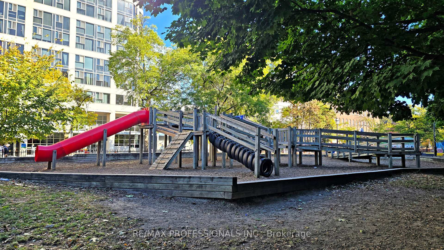
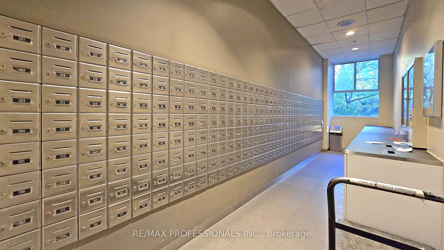

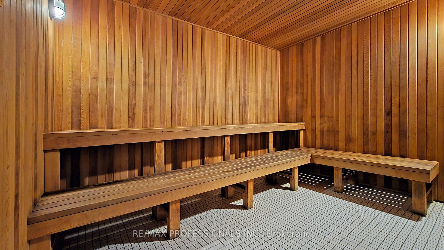
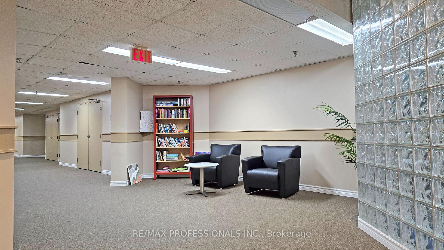
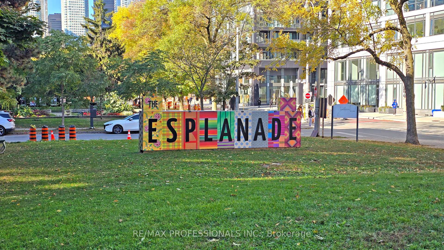
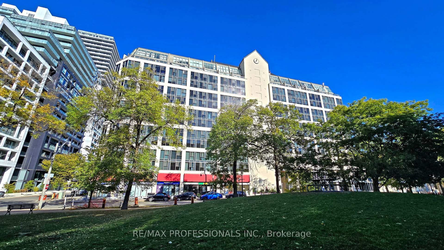
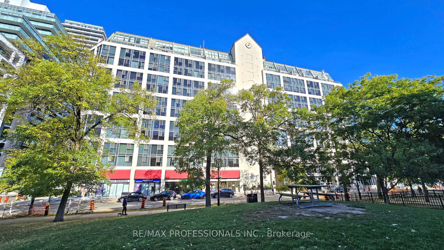
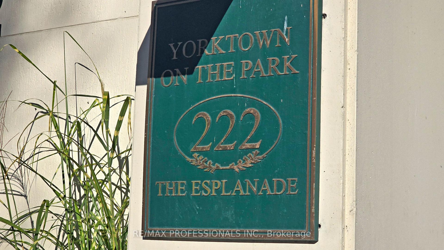
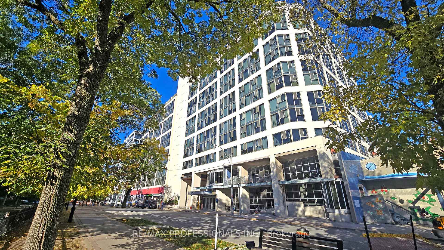
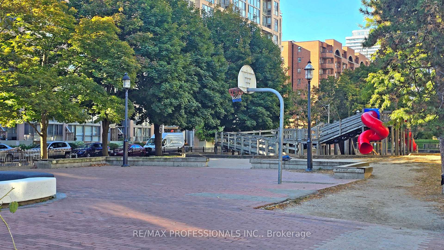
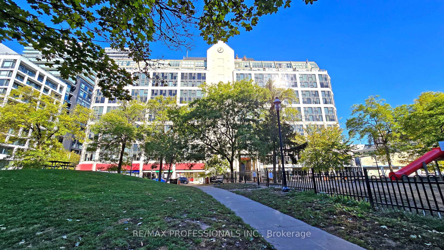
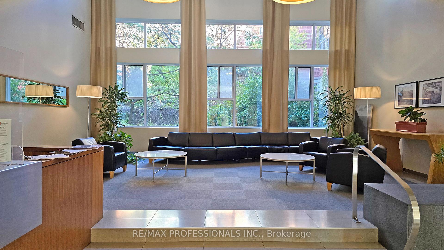
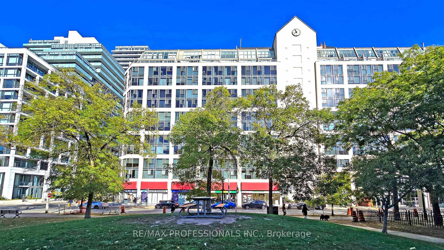
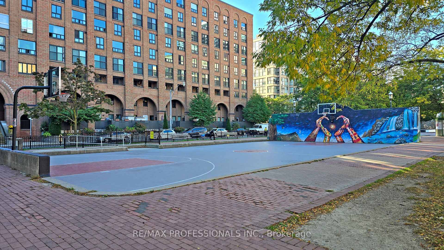

































| ALL UTILITIES INCLUDED Welcome to Yorktown on the Park at 222 The Esplanade, a rare opportunity to lease a beautifully updated 2+1 bedroom, 2-bathroom condo in one of downtown Toronto's most vibrant and walkable neighborhoods. Spanning over 950 sq.ft. This spacious suite features an open-concept layout with expansive living and dining areas, along with a sun-filled den perfect for a home office or study. Enjoy peaceful northwest-facing courtyard views, offering a serene escape from the city's hustle. The primary bedroom includes a walk-in closet and a private 4-piece ensuite, while the second bedroom and full guest bathroom provide added flexibility and privacy. Recently freshly painted and professionally cleaned, this move-in-ready unit offers ultimate convenience. Building amenities include concierge, security, a gym, sauna, party room, bike storage, guest suites, and more. Located just steps from the St. Lawrence Market, Distillery District, George Brown College, the Financial District, the waterfront, and TTC transit, this home offers unparalleled access to the best of downtown. Ideal for professionals seeking a perfect blend of city convenience and a calm, community-oriented atmosphere, and with utilities included, this is a unique opportunity to live in one of Toronto's most desirable locations. With a 100 Transit Score and a 97 Walk Score, you're close to TTC, cafes, shops, George Brown College, and TMU. Quick access to the Gardiner Expressway and DVP completes the package. This is more than a home it's a lifestyle |
| Price | $3,200 |
| Taxes: | $0.00 |
| Occupancy: | Owner |
| Address: | 222 The Esplanade N/A , Toronto, M5A 1J2, Toronto |
| Postal Code: | M5A 1J2 |
| Province/State: | Toronto |
| Directions/Cross Streets: | Front/Parliament |
| Level/Floor | Room | Length(ft) | Width(ft) | Descriptions | |
| Room 1 | Main | Living Ro | 20.4 | 10.76 | Combined w/Dining, Open Concept |
| Room 2 | Main | Dining Ro | 20.4 | 10.76 | Laminate, Combined w/Kitchen |
| Room 3 | Main | Kitchen | 11.09 | 8.4 | Breakfast Bar, Stainless Steel Appl, Ceramic Floor |
| Room 4 | Main | Primary B | 12.3 | 9.97 | 4 Pc Ensuite, Walk-In Closet(s) |
| Room 5 | Main | Bedroom 2 | 10.59 | 10.59 | |
| Room 6 | Main | Den | 10.99 | 10.59 |
| Washroom Type | No. of Pieces | Level |
| Washroom Type 1 | 4 | Main |
| Washroom Type 2 | 3 | Main |
| Washroom Type 3 | 0 | |
| Washroom Type 4 | 0 | |
| Washroom Type 5 | 0 |
| Total Area: | 0.00 |
| Approximatly Age: | 31-50 |
| Washrooms: | 2 |
| Heat Type: | Forced Air |
| Central Air Conditioning: | Central Air |
| Elevator Lift: | True |
| Although the information displayed is believed to be accurate, no warranties or representations are made of any kind. |
| RE/MAX PROFESSIONALS INC. |
- Listing -1 of 0
|
|

Zannatal Ferdoush
Sales Representative
Dir:
647-528-1201
Bus:
647-528-1201
| Book Showing | Email a Friend |
Jump To:
At a Glance:
| Type: | Com - Condo Apartment |
| Area: | Toronto |
| Municipality: | Toronto C08 |
| Neighbourhood: | Waterfront Communities C8 |
| Style: | Apartment |
| Lot Size: | x 0.00() |
| Approximate Age: | 31-50 |
| Tax: | $0 |
| Maintenance Fee: | $0 |
| Beds: | 2 |
| Baths: | 2 |
| Garage: | 0 |
| Fireplace: | N |
| Air Conditioning: | |
| Pool: |
Locatin Map:

Listing added to your favorite list
Looking for resale homes?

By agreeing to Terms of Use, you will have ability to search up to 312348 listings and access to richer information than found on REALTOR.ca through my website.

