$1,189,000
Available - For Sale
Listing ID: W12099675
5480 GLEN ERIN Driv , Mississauga, L5M 5R3, Peel
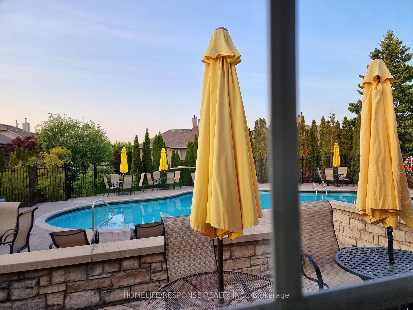
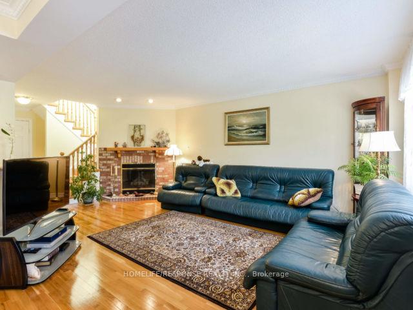
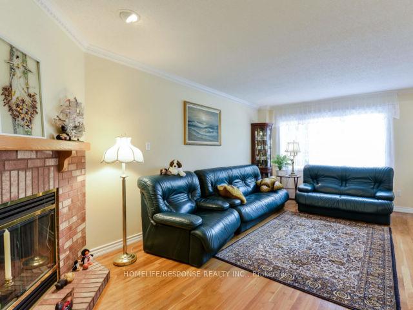
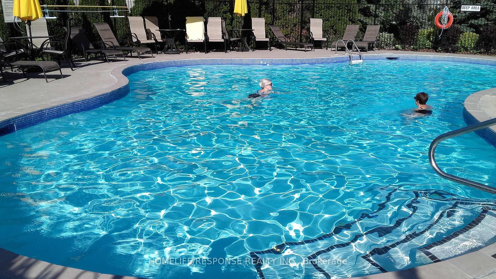
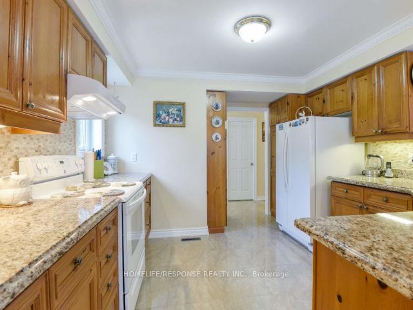
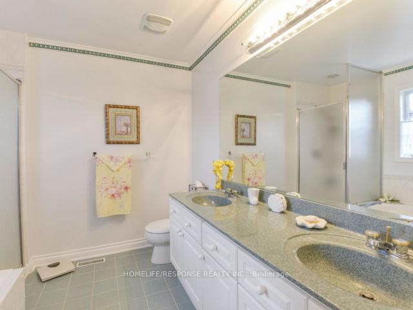
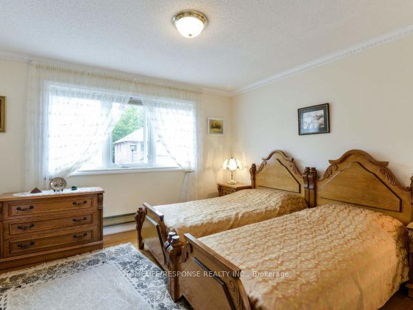
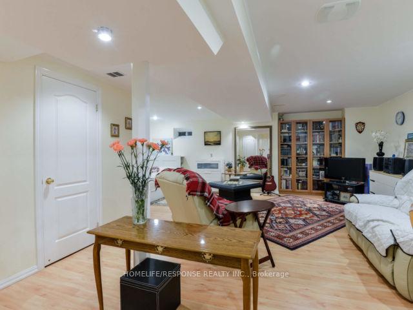
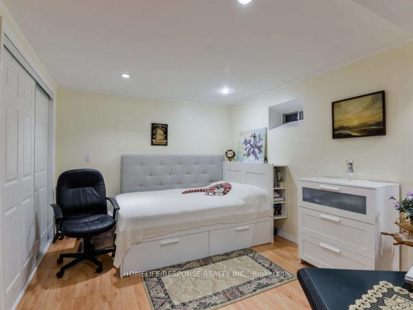
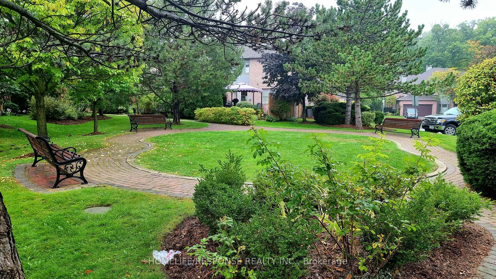
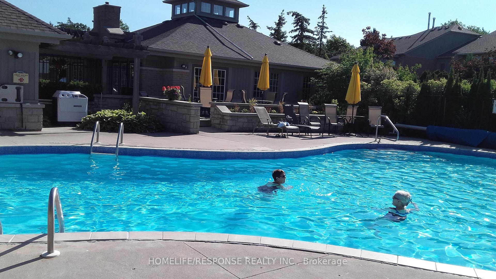
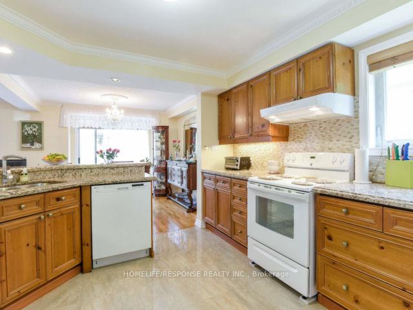
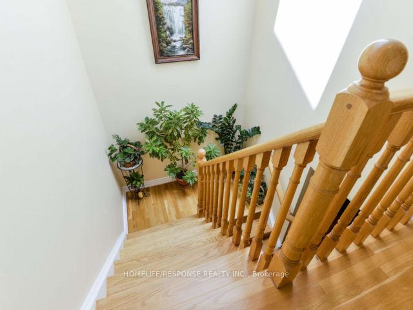
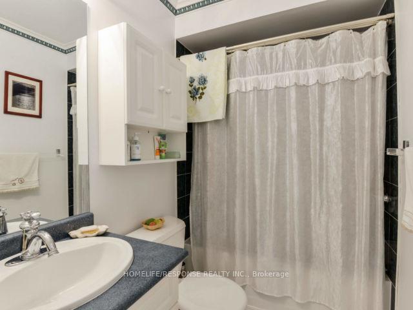
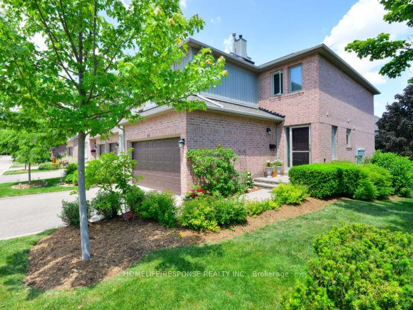
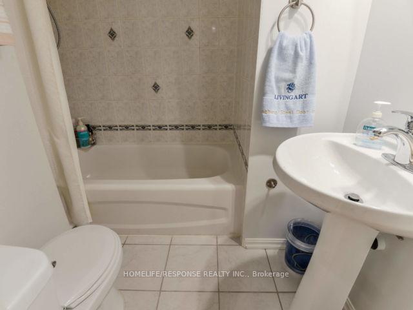
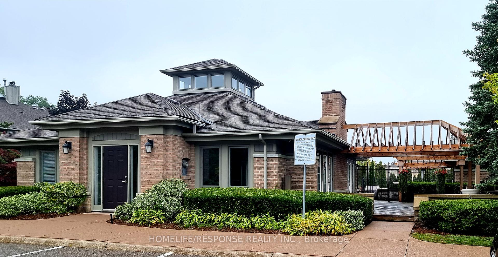
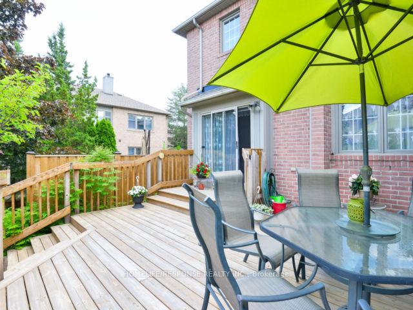
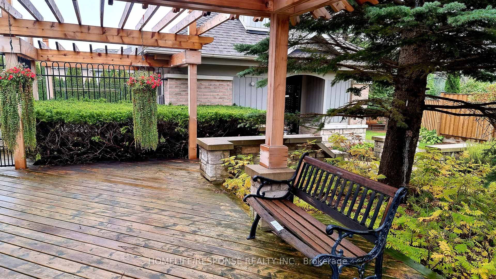
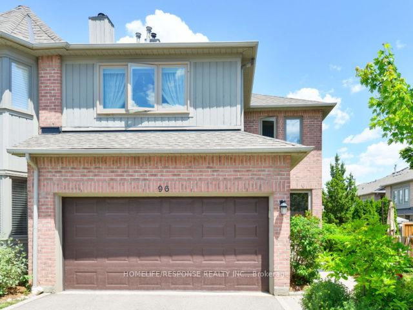

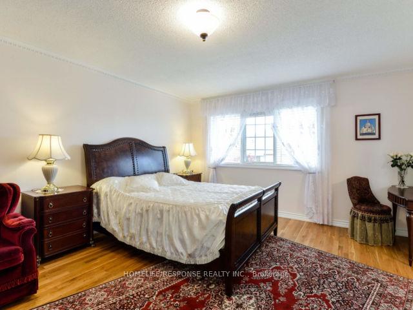
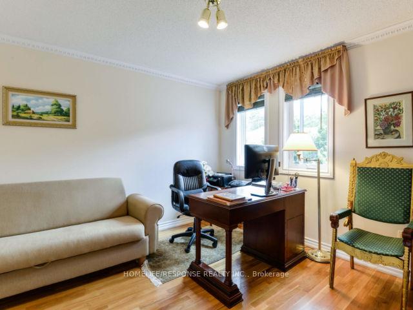
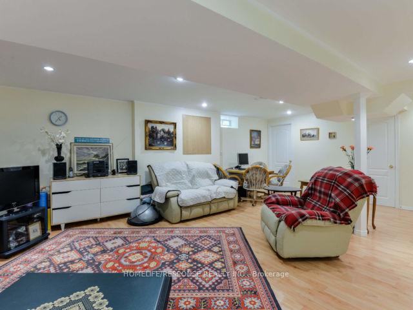
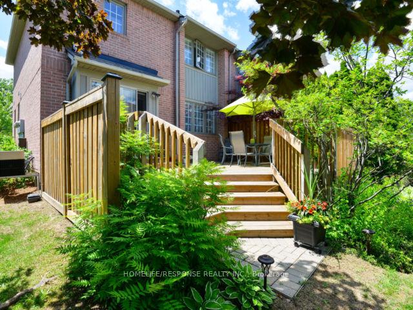
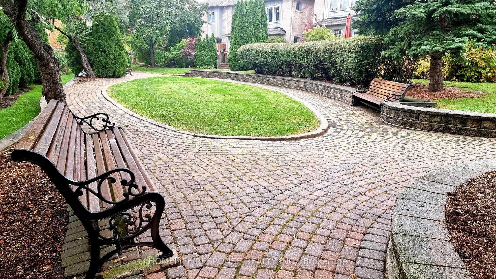
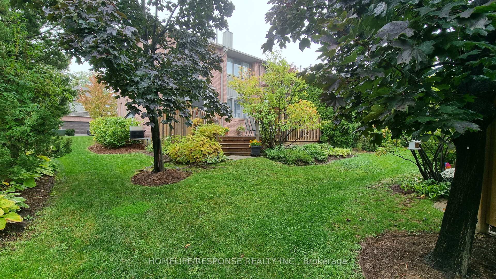
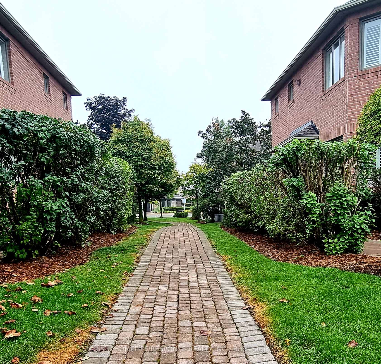




























| Spectacular Executive End Unit Townhouse in the Exclusive "Enclave on the Park" Complex in Central Erin Mills. Elegant Open Concept Living Area with Cozy Gas Fireplace and Dining Room with Walkout to Backyard Deck. This Bright Skylight Home Features Gleaming Hardwood Floors, Crown Molding Throughout, Wood Staircase, Stunning Kitchen with Pantry, Granite Counter Top, Marble Backsplash, and Porcelain Floors. Spacious Bedrooms with the Primary Bedroom Featuring a 5 Pc Ensuite and Walk-in Closet. Basement is Fully Finished with Large Recreation Room and 4 Pc Bathroom. Newer Garage Door& Storm Doors, Deck, Windows. New Lennox Heater and Air Conditioner with Warranty. |
| Price | $1,189,000 |
| Taxes: | $5651.49 |
| Occupancy: | Owner |
| Address: | 5480 GLEN ERIN Driv , Mississauga, L5M 5R3, Peel |
| Postal Code: | L5M 5R3 |
| Province/State: | Peel |
| Directions/Cross Streets: | THOMAS/GLEN ERIN |
| Level/Floor | Room | Length(ft) | Width(ft) | Descriptions | |
| Room 1 | Main | Living Ro | 21.94 | 13.09 | Hardwood Floor, Open Concept, Brick Fireplace |
| Room 2 | Main | Dining Ro | 10.79 | 9.45 | Hardwood Floor, Open Concept, W/O To Deck |
| Room 3 | Main | Kitchen | 14.86 | 10.89 | Porcelain Floor, Granite Counters, Backsplash |
| Room 4 | Second | Primary B | 17.61 | 13.38 | Hardwood Floor, Walk-In Closet(s), 5 Pc Ensuite |
| Room 5 | Second | Bedroom 2 | 11.71 | 11.58 | Hardwood Floor, Large Window |
| Room 6 | Second | Bedroom 3 | 13.94 | 11.48 | Hardwood Floor, Large Window |
| Room 7 | Basement | Recreatio | 22.21 | 21.48 | Laminate, Closet Organizers, 4 Pc Bath |
| Room 8 | Basement | Laundry | |||
| Room 9 | Second | Laundry |
| Washroom Type | No. of Pieces | Level |
| Washroom Type 1 | 5 | Second |
| Washroom Type 2 | 4 | Second |
| Washroom Type 3 | 2 | Main |
| Washroom Type 4 | 3 | Basement |
| Washroom Type 5 | 0 |
| Total Area: | 0.00 |
| Approximatly Age: | 16-30 |
| Sprinklers: | Carb |
| Washrooms: | 4 |
| Heat Type: | Forced Air |
| Central Air Conditioning: | Central Air |
$
%
Years
This calculator is for demonstration purposes only. Always consult a professional
financial advisor before making personal financial decisions.
| Although the information displayed is believed to be accurate, no warranties or representations are made of any kind. |
| HOMELIFE/RESPONSE REALTY INC. |
- Listing -1 of 0
|
|

Zannatal Ferdoush
Sales Representative
Dir:
647-528-1201
Bus:
647-528-1201
| Virtual Tour | Book Showing | Email a Friend |
Jump To:
At a Glance:
| Type: | Com - Condo Townhouse |
| Area: | Peel |
| Municipality: | Mississauga |
| Neighbourhood: | Central Erin Mills |
| Style: | 2-Storey |
| Lot Size: | x 0.00() |
| Approximate Age: | 16-30 |
| Tax: | $5,651.49 |
| Maintenance Fee: | $575.11 |
| Beds: | 3 |
| Baths: | 4 |
| Garage: | 0 |
| Fireplace: | Y |
| Air Conditioning: | |
| Pool: |
Locatin Map:
Payment Calculator:

Listing added to your favorite list
Looking for resale homes?

By agreeing to Terms of Use, you will have ability to search up to 312348 listings and access to richer information than found on REALTOR.ca through my website.

