$1,639,999
Available - For Sale
Listing ID: N12123784
340 Lori Aven , Whitchurch-Stouffville, L4A 6C2, York
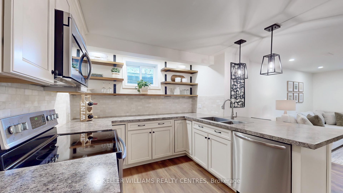
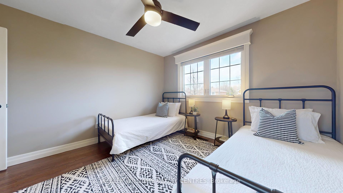
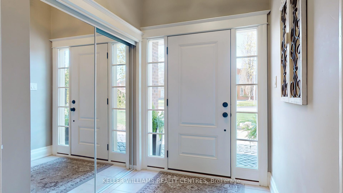
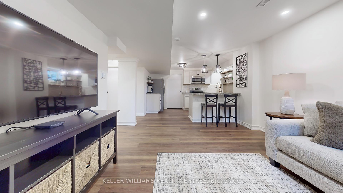
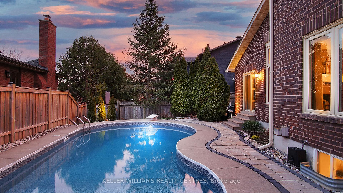
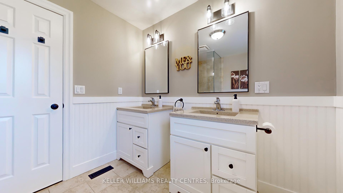
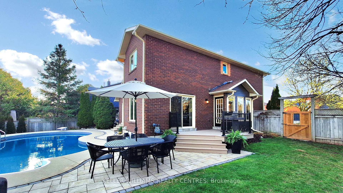
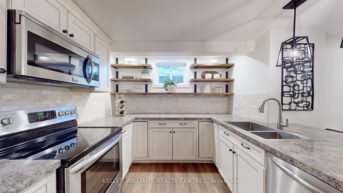
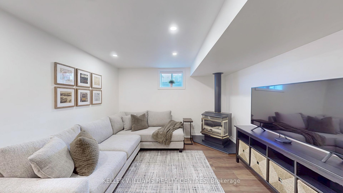
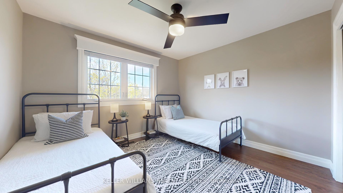
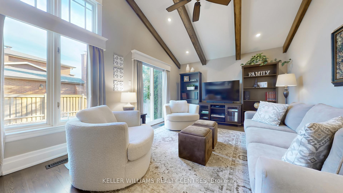
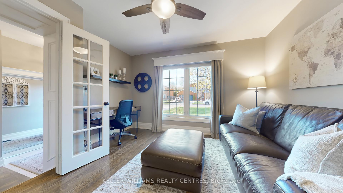
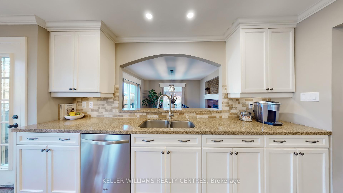
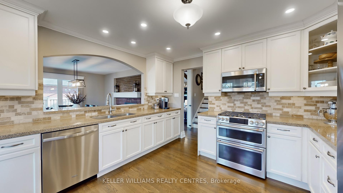
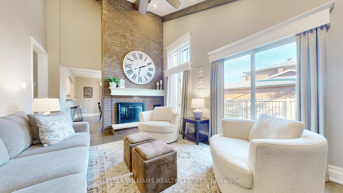
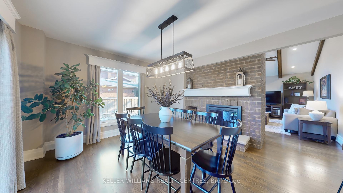
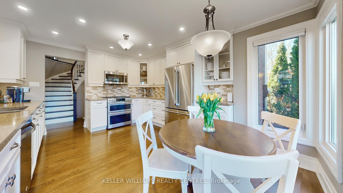
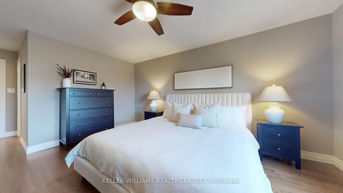
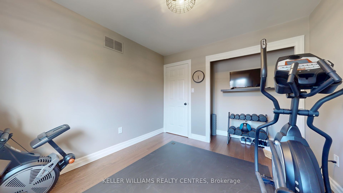
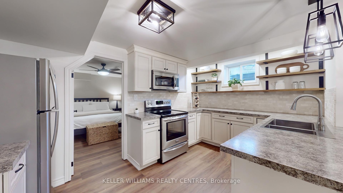
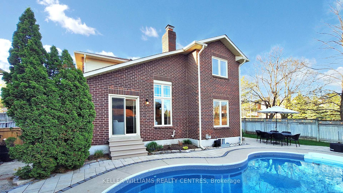
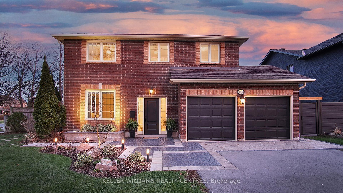
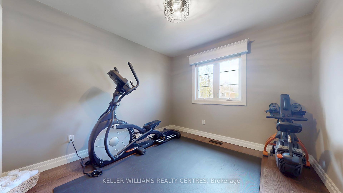

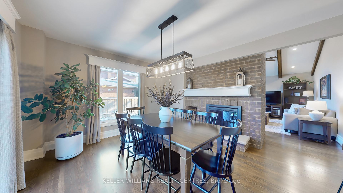
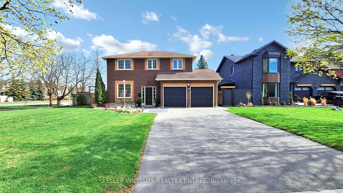
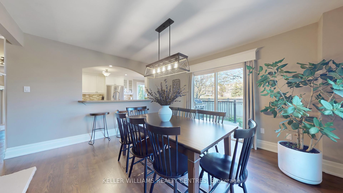
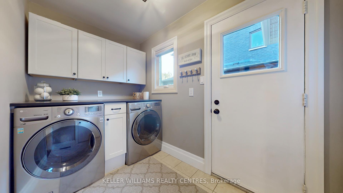
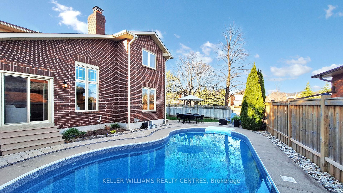
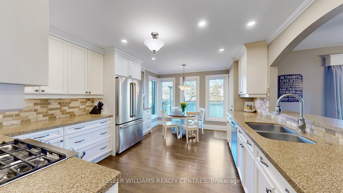
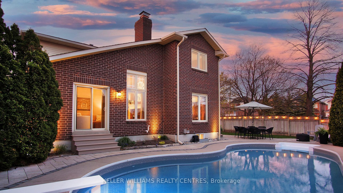
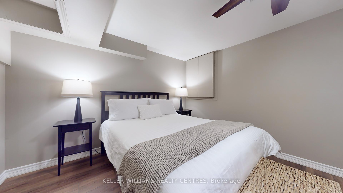
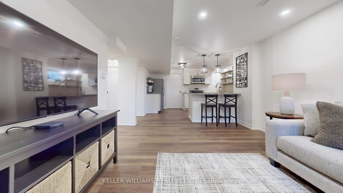
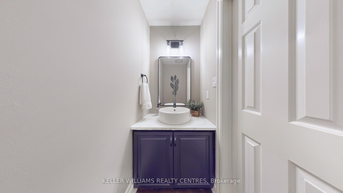
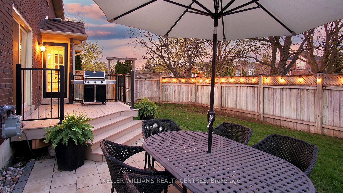
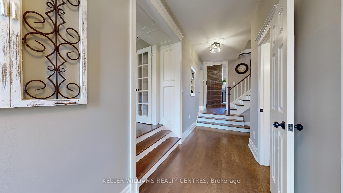
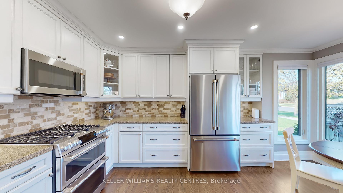
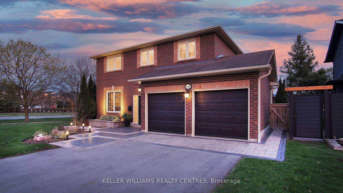
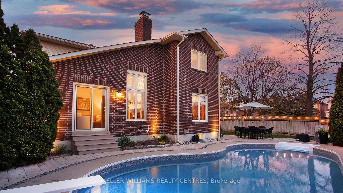
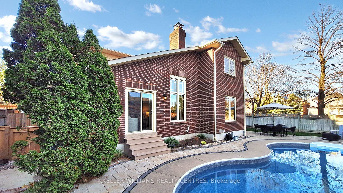

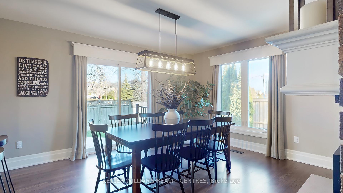
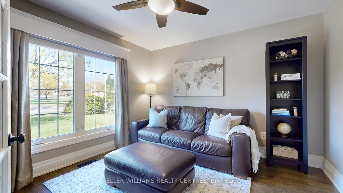
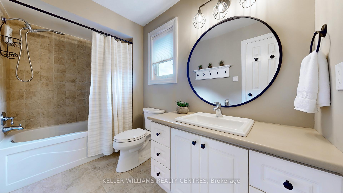
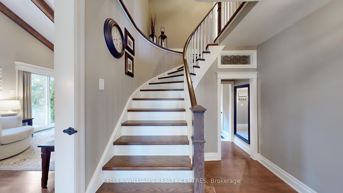
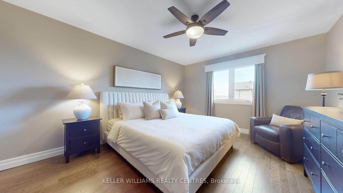
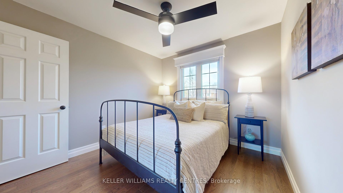
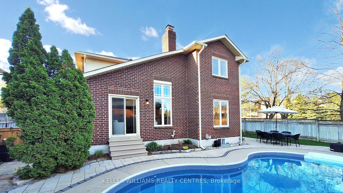
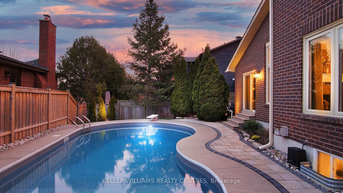
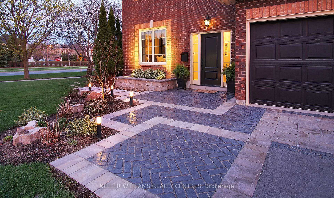
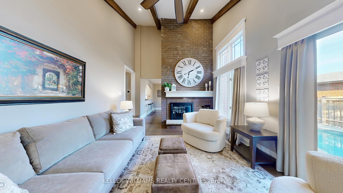
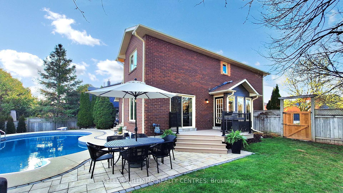
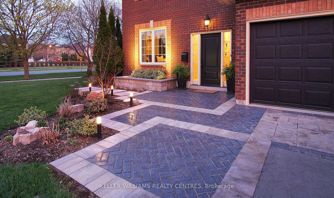
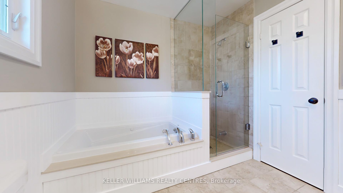
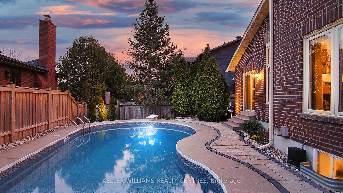
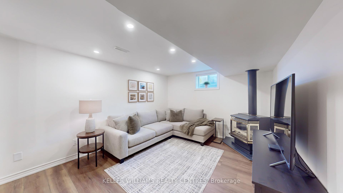
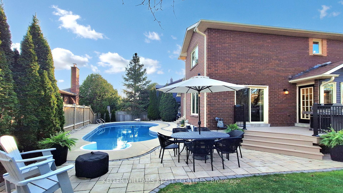

























































| This move-in ready home offers a rare combination of luxury, privacy, and unbeatable convenience -truly a hidden gem in the heart of mature Stouffville. Don't miss your chance to own this exceptional property! Set on a large, private lot, this modern home features 4+1 bedrooms, 4 bathrooms, a fully equipped in-law suite, and a stunning in-ground pool offering the perfect blend of comfort and versatility. Beautifully finished throughout, the home boasts a bright, open-concept layout that balances spaciousness with thoughtfully defined living areas. Rich hardwood floors and modern pot lights flow throughout the main floor, adding warmth and elegance. The upgraded kitchen is a hosts dream, complete with quartz countertops, gas stove, new stainless steel appliances, a sleek hood range, and an abundance of storage and prep space. Upstairs, you'll find four generously sized bedrooms, including a spacious primary suite with a walk-in closet and a beautifully finished ensuite featuring his-and-hers sinks and heated floors ideal for those early mornings or chilly nights.The fully finished basement provides exceptional versatility with a self-contained in-law suite, including a full kitchenette, 4-piece bathroom, cozy gas fireplace, separate laundry, and a private side entrance. Ideal for multi-generational living, rental income, or extended guest stays. The main living room impresses with soaring vaulted ceilings, a charming brick wood-burning fireplace, and large windows that bathe the space in natural light while overlooking the peaceful backyard. Step outside to your private oasis featuring a spacious composite deck, well-maintained landscaping, mature trees, a gas BBQ line, in-ground sprinkler system (front and back), and a beautifully designed heated in-ground pool surrounded by elegant professional stonework. With ample green space for kids to play, this home is truly an entertainers dream and the perfect retreat for the whole family! |
| Price | $1,639,999 |
| Taxes: | $6036.80 |
| Assessment Year: | 2024 |
| Occupancy: | Owner |
| Address: | 340 Lori Aven , Whitchurch-Stouffville, L4A 6C2, York |
| Acreage: | < .50 |
| Directions/Cross Streets: | 10th Line/Lori Ave |
| Rooms: | 15 |
| Bedrooms: | 4 |
| Bedrooms +: | 1 |
| Family Room: | T |
| Basement: | Separate Ent, Apartment |
| Level/Floor | Room | Length(ft) | Width(ft) | Descriptions | |
| Room 1 | Main | Living Ro | 12.07 | 11.32 | Hardwood Floor, Large Window |
| Room 2 | Main | Kitchen | 15.48 | 12.07 | Quartz Counter, Stainless Steel Appl, Breakfast Bar |
| Room 3 | Main | Dining Ro | 12.23 | 14.17 | Large Window, 2 Way Fireplace, W/O To Patio |
| Room 4 | Main | Family Ro | 16.24 | 11.51 | Vaulted Ceiling(s), 2 Way Fireplace, W/O To Yard |
| Room 5 | Main | Laundry | 5.58 | 9.68 | Access To Garage, B/I Shelves, Side Door |
| Room 6 | Second | Primary B | 12 | 21.91 | Large Window, Walk-In Closet(s) |
| Room 7 | Second | Bathroom | 7.84 | 9.28 | 5 Pc Bath, Heated Floor, Double Sink |
| Room 8 | Second | Bedroom 2 | 9.84 | 10.43 | Closet |
| Room 9 | Second | Bedroom 3 | 9.58 | 10.43 | Ceiling Fan(s), Closet, Large Window |
| Room 10 | Second | Bedroom 4 | 11.25 | 12.76 | Ceiling Fan(s), Closet |
| Room 11 | Second | Bathroom | 5.51 | 9.91 | 4 Pc Bath, Tile Floor |
| Room 12 | Basement | Family Ro | 11.25 | 14.66 | Gas Fireplace, Vinyl Floor |
| Room 13 | Basement | Kitchen | 14.33 | 9.87 | Stainless Steel Appl, B/I Shelves |
| Room 14 | Basement | Bedroom | 11.18 | 12.4 | Walk-In Closet(s) |
| Room 15 | Basement | Bathroom | 5.67 | 11.41 | 4 Pc Bath, Combined w/Laundry |
| Washroom Type | No. of Pieces | Level |
| Washroom Type 1 | 2 | Main |
| Washroom Type 2 | 5 | Upper |
| Washroom Type 3 | 4 | Basement |
| Washroom Type 4 | 0 | |
| Washroom Type 5 | 0 |
| Total Area: | 0.00 |
| Property Type: | Detached |
| Style: | 2-Storey |
| Exterior: | Brick |
| Garage Type: | Attached |
| (Parking/)Drive: | Private |
| Drive Parking Spaces: | 4 |
| Park #1 | |
| Parking Type: | Private |
| Park #2 | |
| Parking Type: | Private |
| Pool: | Inground |
| Approximatly Square Footage: | 2000-2500 |
| CAC Included: | N |
| Water Included: | N |
| Cabel TV Included: | N |
| Common Elements Included: | N |
| Heat Included: | N |
| Parking Included: | N |
| Condo Tax Included: | N |
| Building Insurance Included: | N |
| Fireplace/Stove: | Y |
| Heat Type: | Forced Air |
| Central Air Conditioning: | Central Air |
| Central Vac: | N |
| Laundry Level: | Syste |
| Ensuite Laundry: | F |
| Elevator Lift: | False |
| Sewers: | Sewer |
| Utilities-Cable: | Y |
| Utilities-Hydro: | Y |
$
%
Years
This calculator is for demonstration purposes only. Always consult a professional
financial advisor before making personal financial decisions.
| Although the information displayed is believed to be accurate, no warranties or representations are made of any kind. |
| KELLER WILLIAMS REALTY CENTRES |
- Listing -1 of 0
|
|

Zannatal Ferdoush
Sales Representative
Dir:
647-528-1201
Bus:
647-528-1201
| Virtual Tour | Book Showing | Email a Friend |
Jump To:
At a Glance:
| Type: | Freehold - Detached |
| Area: | York |
| Municipality: | Whitchurch-Stouffville |
| Neighbourhood: | Stouffville |
| Style: | 2-Storey |
| Lot Size: | x 102.85(Feet) |
| Approximate Age: | |
| Tax: | $6,036.8 |
| Maintenance Fee: | $0 |
| Beds: | 4+1 |
| Baths: | 4 |
| Garage: | 0 |
| Fireplace: | Y |
| Air Conditioning: | |
| Pool: | Inground |
Locatin Map:
Payment Calculator:

Listing added to your favorite list
Looking for resale homes?

By agreeing to Terms of Use, you will have ability to search up to 312348 listings and access to richer information than found on REALTOR.ca through my website.

