$1,699,000
Available - For Sale
Listing ID: W12024186
3015 Dundas Stre , Burlington, L7M 0W3, Halton
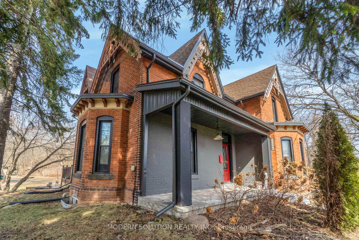
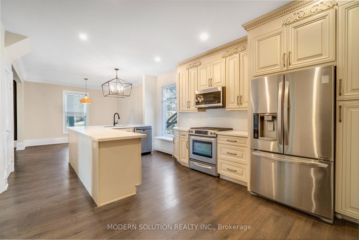
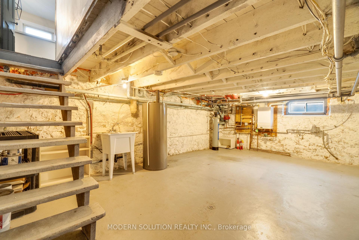
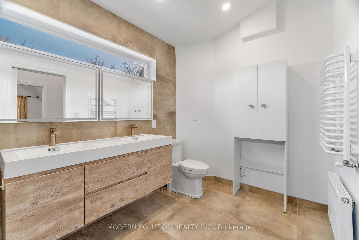
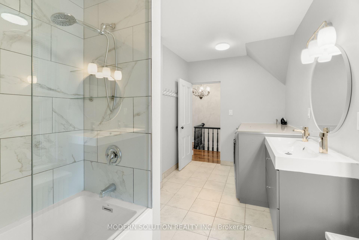
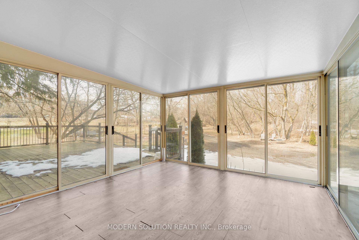
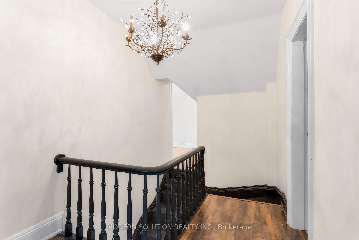
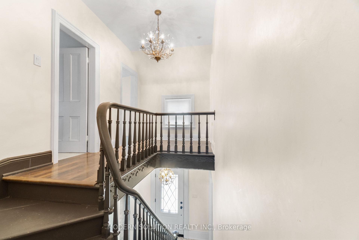
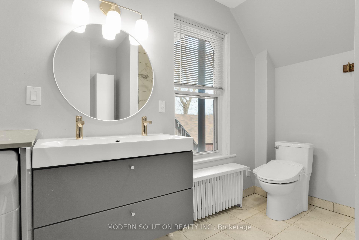
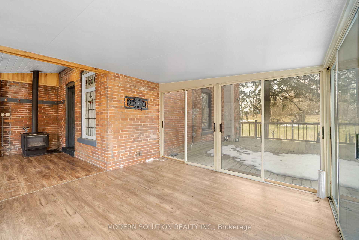
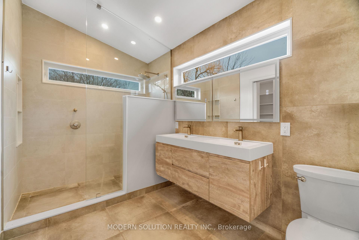
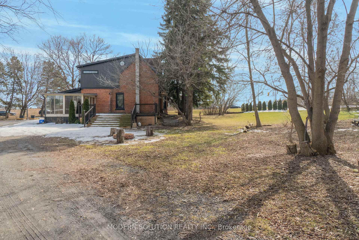
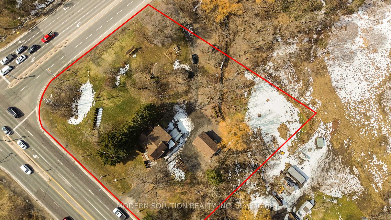
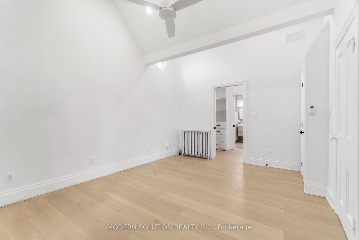
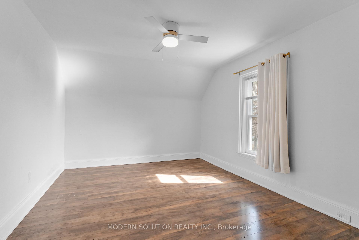
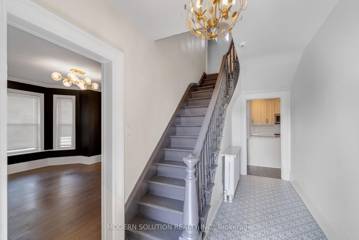
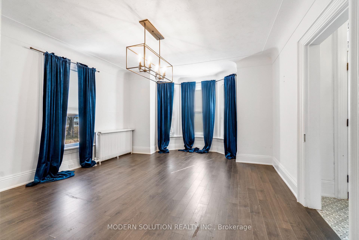
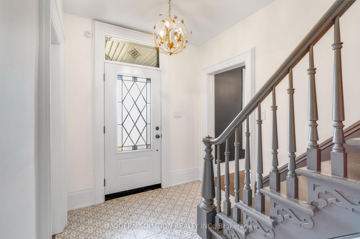
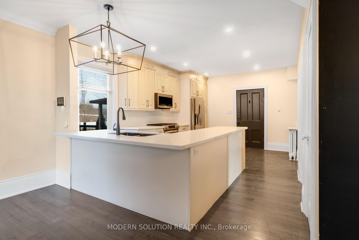
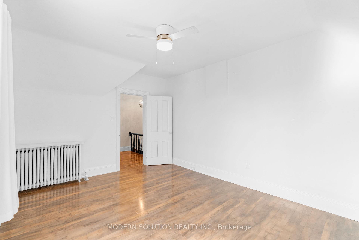

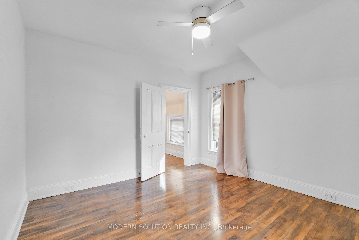
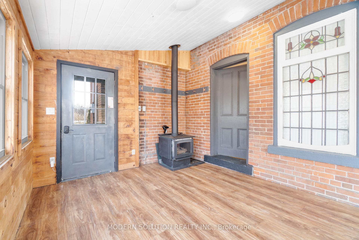
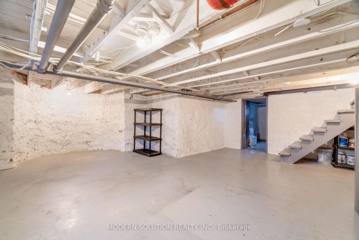
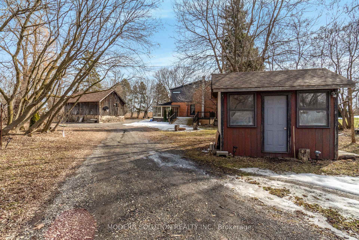
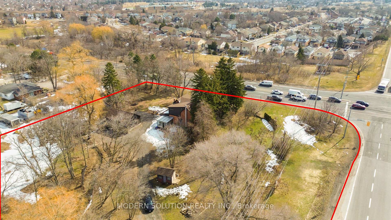

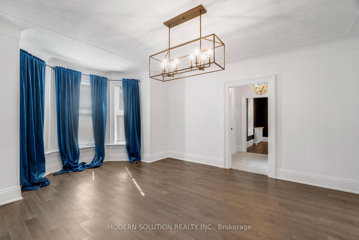
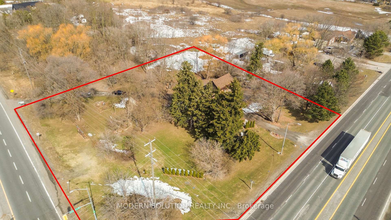
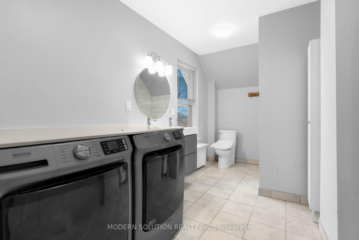
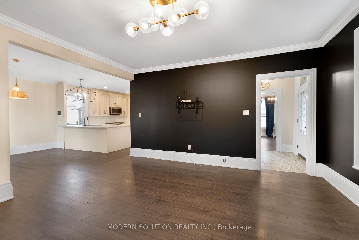
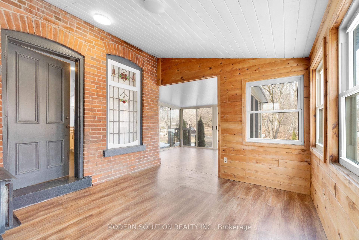
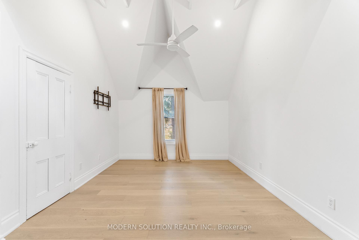
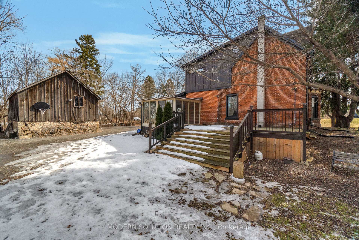
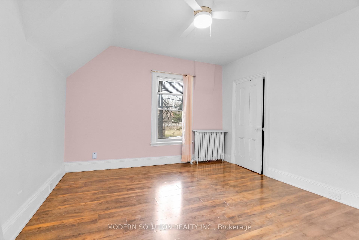
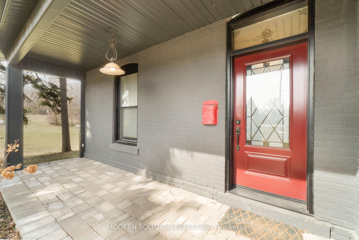
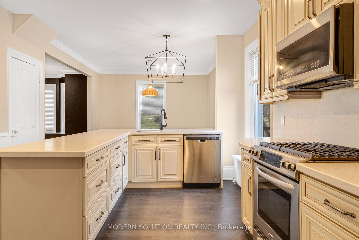
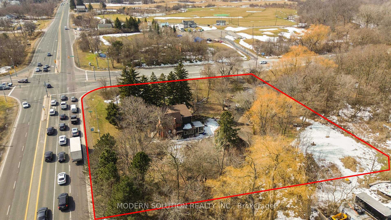
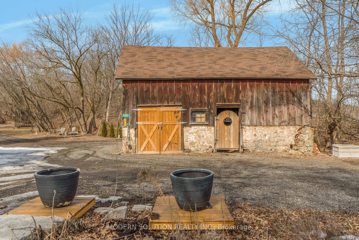
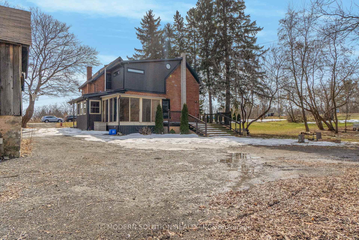
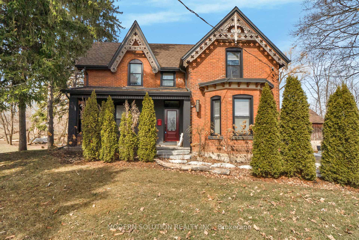
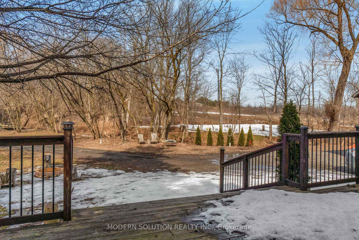










































| This unique, fully renovated home blends modern comforts with classic charm. Inside, you'll find a bright, open-concept, custom eat-in kitchen featuring quartz countertops, stainless steel appliances, and stunning garden views. The kitchen seamlessly flows into the cozy living and dining rooms perfect for entertaining with upgraded light fixtures and a bay window that floods the space with natural light. A sunroom, ideal for a home office, second living area, or mudroom/playroom, boasts an original stained-glass window. A newly renovated powder room completes the main level. The original staircase leads to the upper floor, where youll find three spacious bedrooms, two full bathrooms, and a convenient bedroom-level laundry. The primary bedroom is a standout, with soaring 17-foot vaulted cathedral ceilings, a custom walk-in closet, and a recently renovated spa-like ensuite. This prime property, located at the corner of Guelph and Dundas Streets, offers unmatched visibility and easy access, making it perfect for businesses that need high-traffic exposure and plenty of parking. With 1 acre of land and over 43,000 square feet of space, this property offers the ideal setting for a wide range of businesses whether you're looking to expand or start something new. The flexibility and size of the space make it an excellent investment for any business aiming to establish a strong presence in a high-demand area. Ideal for landscapping business. |
| Price | $1,699,000 |
| Taxes: | $5615.13 |
| Occupancy: | Owner |
| Address: | 3015 Dundas Stre , Burlington, L7M 0W3, Halton |
| Acreage: | .50-1.99 |
| Directions/Cross Streets: | Dundas & Guelph Line |
| Rooms: | 12 |
| Rooms +: | 2 |
| Bedrooms: | 3 |
| Bedrooms +: | 0 |
| Family Room: | T |
| Basement: | Partial Base, Unfinished |
| Level/Floor | Room | Length(ft) | Width(ft) | Descriptions | |
| Room 1 | Main | Living Ro | 14.5 | 7.25 | |
| Room 2 | Main | Kitchen | 12.07 | 17.25 | |
| Room 3 | Main | Breakfast | 12.17 | 11.84 | |
| Room 4 | Main | Dining Ro | 17.32 | 14.07 | |
| Room 5 | Main | Bathroom | 4.82 | 8.43 | 2 Pc Bath |
| Room 6 | Main | Office | 12 | 10.92 | |
| Room 7 | Main | Sunroom | 12.33 | 12.17 | |
| Room 8 | Second | Primary B | 15.74 | 11.25 | Walk-In Closet(s) |
| Room 9 | Second | Bathroom | 7.08 | 12.5 | Ensuite Bath, 4 Pc Ensuite |
| Room 10 | Second | Bedroom | 11.91 | 11.84 | |
| Room 11 | Second | Bedroom | 14.07 | 11.51 |
| Washroom Type | No. of Pieces | Level |
| Washroom Type 1 | 2 | |
| Washroom Type 2 | 4 | |
| Washroom Type 3 | 0 | |
| Washroom Type 4 | 0 | |
| Washroom Type 5 | 0 |
| Total Area: | 0.00 |
| Property Type: | Detached |
| Style: | 2-Storey |
| Exterior: | Brick |
| Garage Type: | None |
| (Parking/)Drive: | Private |
| Drive Parking Spaces: | 10 |
| Park #1 | |
| Parking Type: | Private |
| Park #2 | |
| Parking Type: | Private |
| Pool: | None |
| Other Structures: | Barn, Garden S |
| Approximatly Square Footage: | 2500-3000 |
| Property Features: | Golf, Greenbelt/Conserva |
| CAC Included: | N |
| Water Included: | N |
| Cabel TV Included: | N |
| Common Elements Included: | N |
| Heat Included: | N |
| Parking Included: | N |
| Condo Tax Included: | N |
| Building Insurance Included: | N |
| Fireplace/Stove: | Y |
| Heat Type: | Radiant |
| Central Air Conditioning: | Window Unit |
| Central Vac: | N |
| Laundry Level: | Syste |
| Ensuite Laundry: | F |
| Sewers: | Septic |
$
%
Years
This calculator is for demonstration purposes only. Always consult a professional
financial advisor before making personal financial decisions.
| Although the information displayed is believed to be accurate, no warranties or representations are made of any kind. |
| MODERN SOLUTION REALTY INC. |
- Listing -1 of 0
|
|

Zannatal Ferdoush
Sales Representative
Dir:
647-528-1201
Bus:
647-528-1201
| Virtual Tour | Book Showing | Email a Friend |
Jump To:
At a Glance:
| Type: | Freehold - Detached |
| Area: | Halton |
| Municipality: | Burlington |
| Neighbourhood: | Rural Burlington |
| Style: | 2-Storey |
| Lot Size: | x 222.38(Feet) |
| Approximate Age: | |
| Tax: | $5,615.13 |
| Maintenance Fee: | $0 |
| Beds: | 3 |
| Baths: | 3 |
| Garage: | 0 |
| Fireplace: | Y |
| Air Conditioning: | |
| Pool: | None |
Locatin Map:
Payment Calculator:

Listing added to your favorite list
Looking for resale homes?

By agreeing to Terms of Use, you will have ability to search up to 312348 listings and access to richer information than found on REALTOR.ca through my website.

