$499,900
Available - For Sale
Listing ID: X12122079
1350 Blanchard Road , London North, N6G 3J6, Middlesex
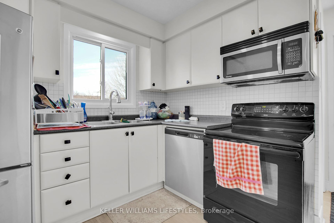
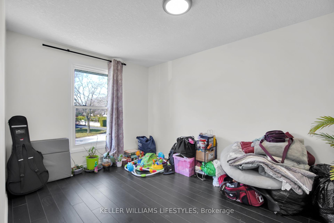
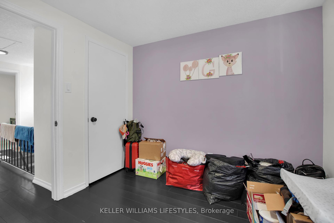
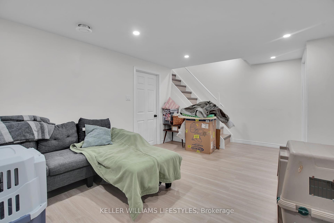
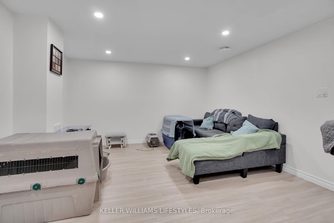
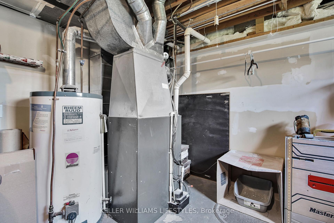
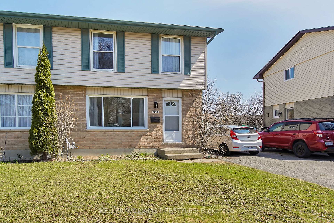
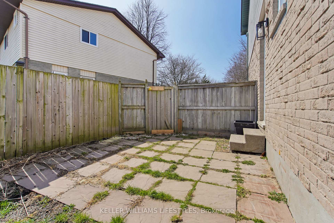
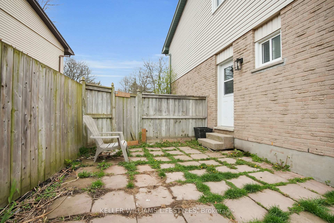
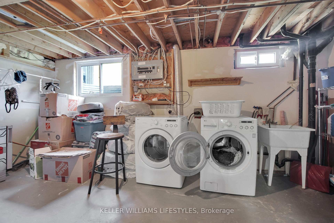
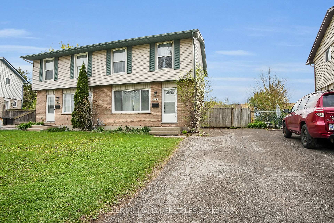
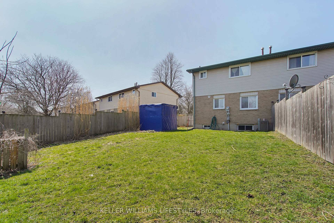
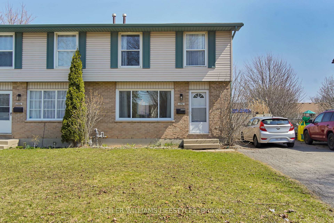

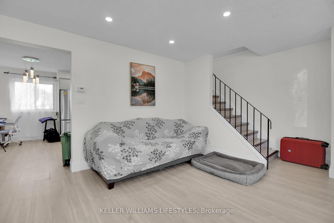
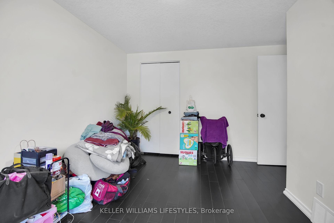
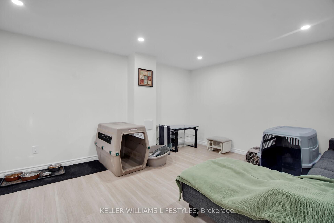
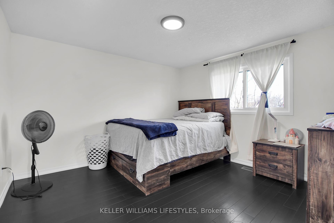
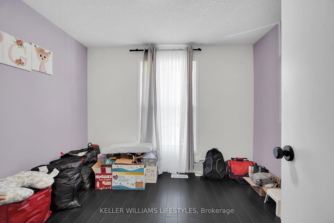
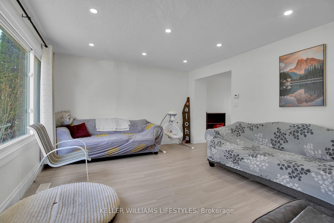
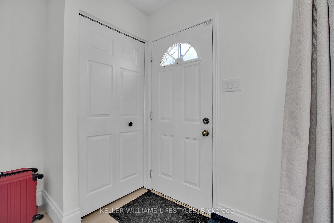
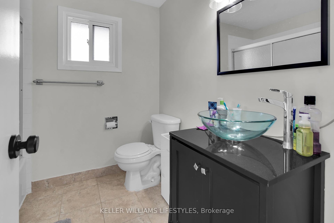
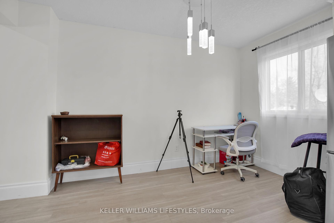
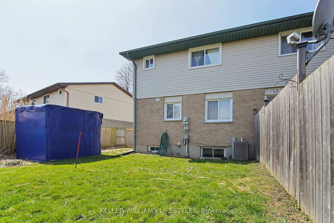
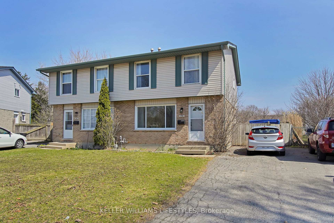
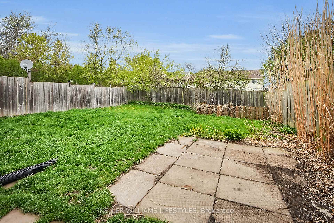
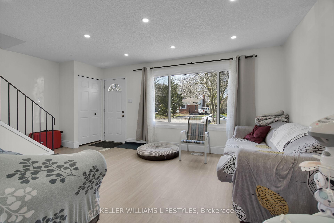
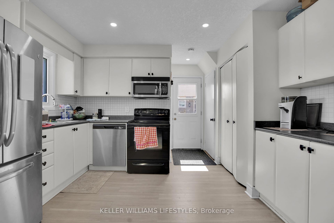
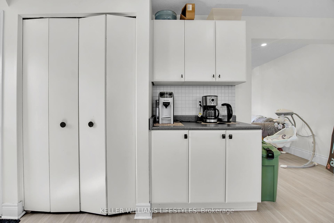
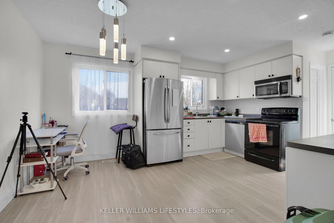
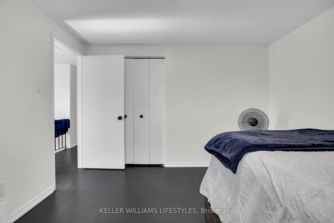
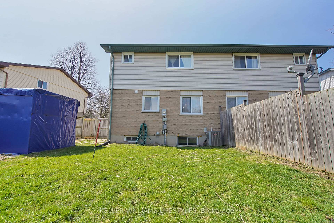
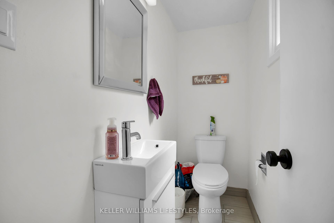
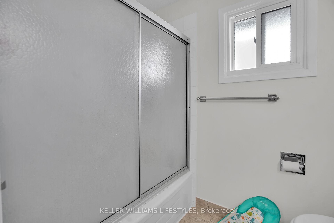
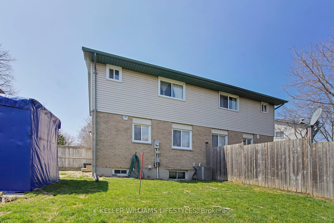
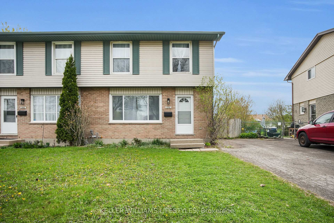
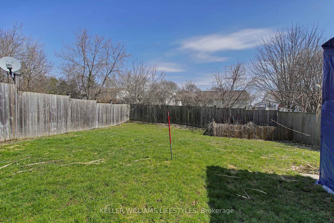
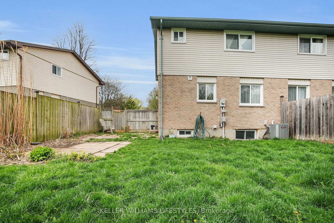
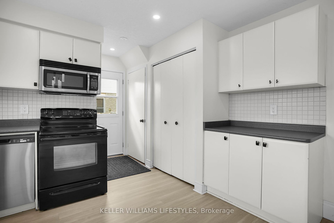
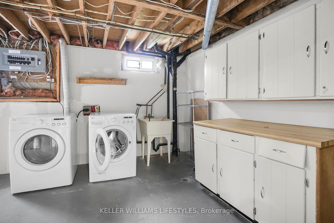
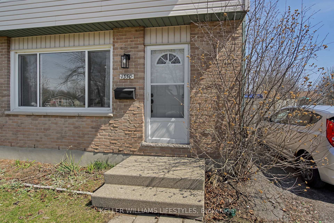
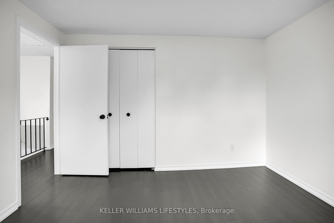
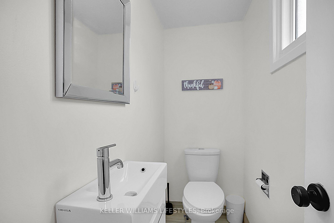
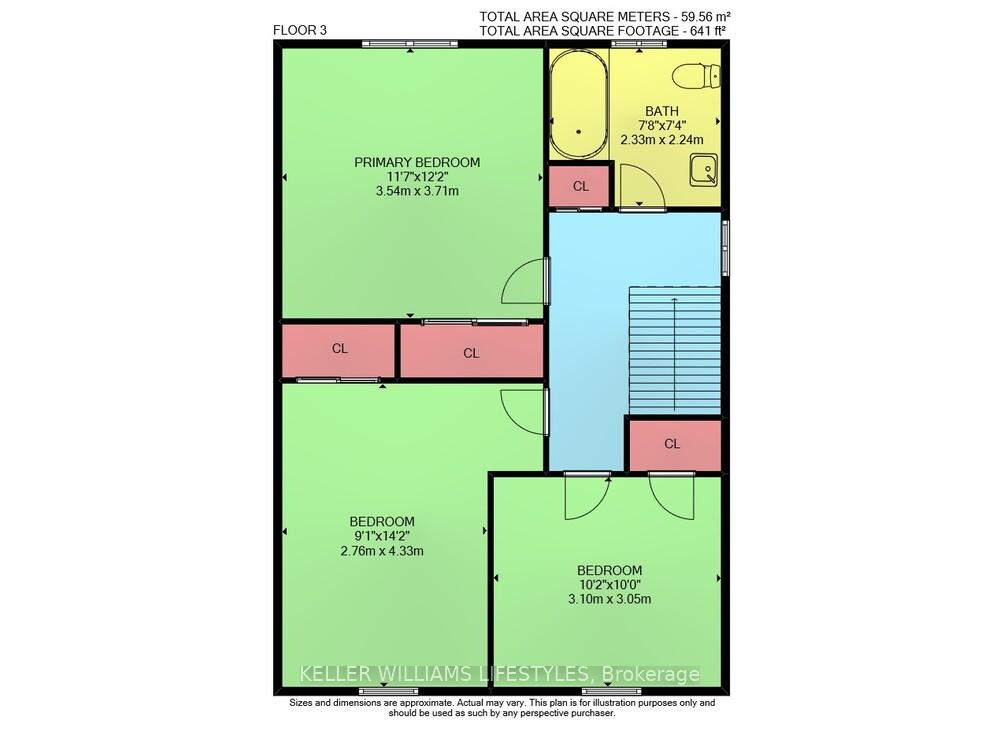
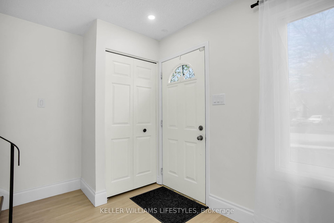
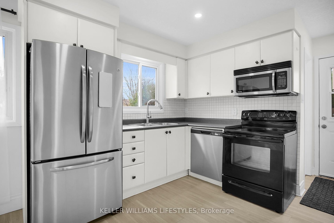
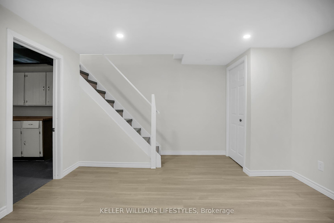
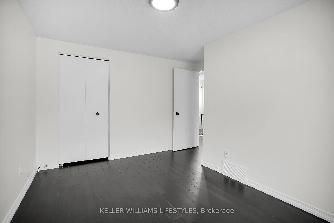
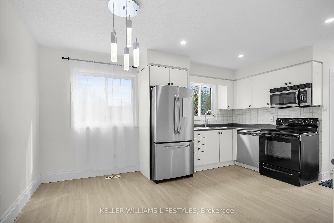
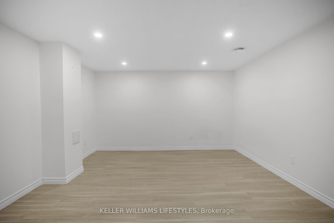
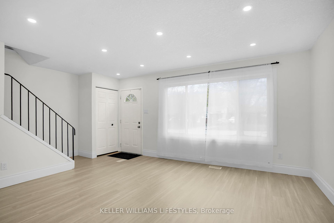
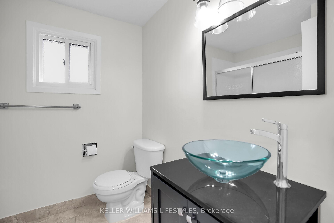
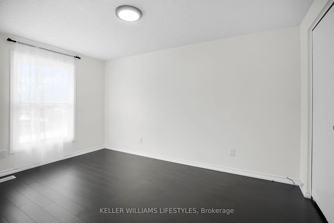
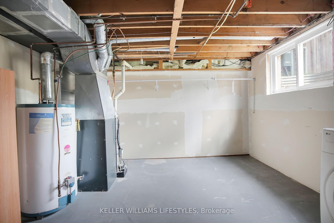
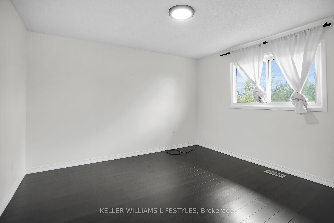
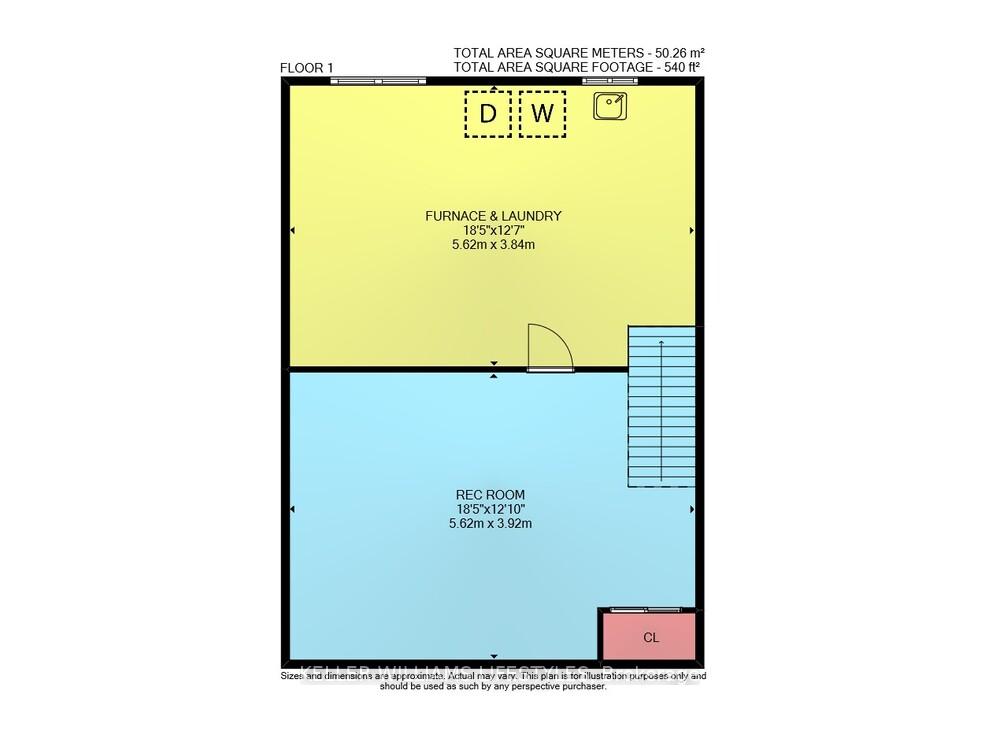
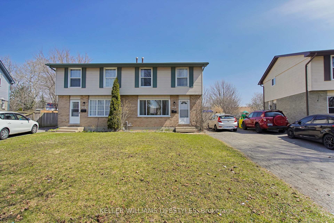
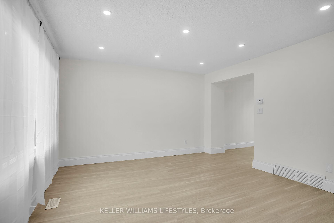
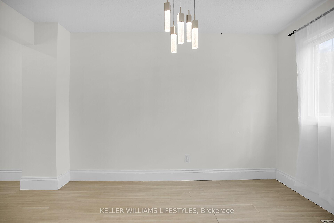
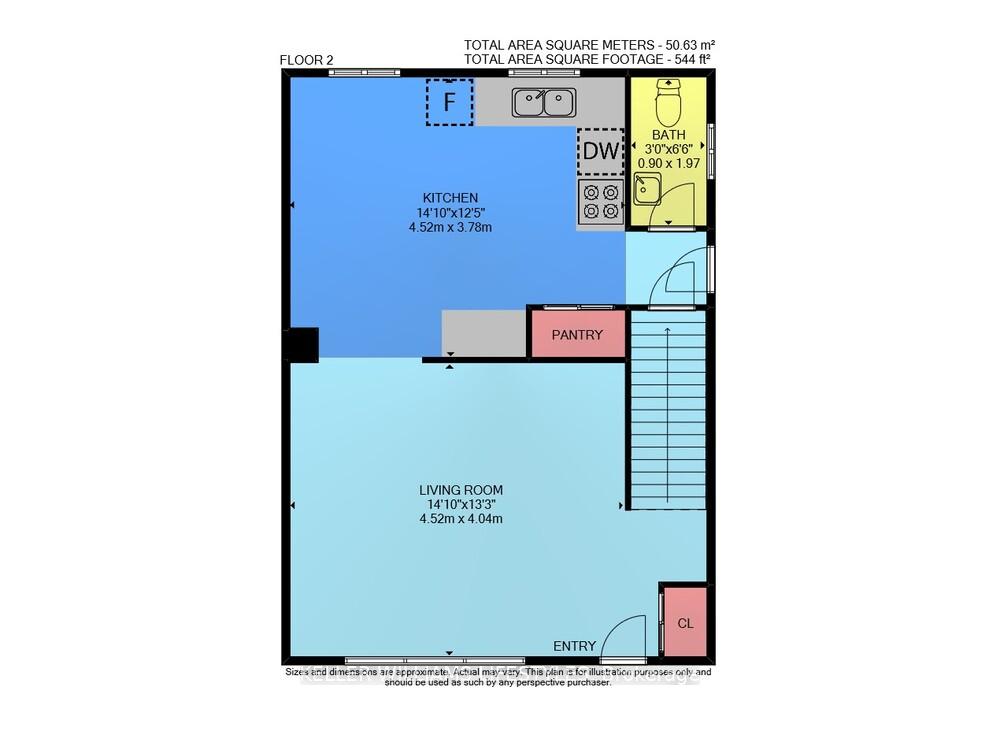
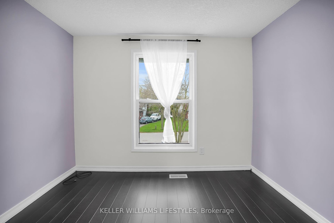
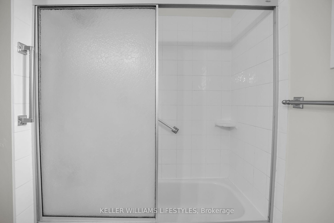






























































| NORTHWEST LONDON Updated and move-in ready! This 3-bedroom, 1.5-bathroom semi-detached home is ideally located just minutes from parks, walking trails, schools, public transit (with a direct bus to Western University and downtown), shopping, and more! Enjoy numerous updates throughout, including shingles, windows, doors, flooring, baseboards, casing, lighting, kitchen, bathrooms, and MORE! The bright living room features a large window that fills the space with natural light, while the kitchen and dining area overlook a private, fully fenced backyard. All appliances are included. Upstairs, you'll find three bedrooms and a renovated 4-piece bathroom. The partially finished lower level provides additional living space and abundant storage. BONUS: Professionally installed noise-reducing insulation between units offers enhanced privacy and a quieter living experience. Move-in ready with immediate availability and flexible possession. This gem won't last. Take one look and then start packing! |
| Price | $499,900 |
| Taxes: | $2674.00 |
| Assessment Year: | 2024 |
| Occupancy: | Vacant |
| Address: | 1350 Blanchard Road , London North, N6G 3J6, Middlesex |
| Directions/Cross Streets: | Wonderland Road N & Sarina Road |
| Rooms: | 2 |
| Rooms +: | 1 |
| Bedrooms: | 3 |
| Bedrooms +: | 0 |
| Family Room: | F |
| Basement: | Partially Fi, Full |
| Level/Floor | Room | Length(ft) | Width(ft) | Descriptions | |
| Room 1 | Main | Living Ro | 14.83 | 13.25 | |
| Room 2 | Main | Kitchen | 14.83 | 12.4 | |
| Room 3 | Main | Bathroom | 2.95 | 6.46 | 2 Pc Bath |
| Room 4 | Second | Primary B | 11.61 | 12.17 | |
| Room 5 | Second | Bedroom | 9.05 | 14.2 | |
| Room 6 | Second | Bedroom | 10.17 | 10 | |
| Room 7 | Second | Bathroom | 7.64 | 7.35 | 4 Pc Bath |
| Room 8 | Lower | Recreatio | 18.43 | 12.86 |
| Washroom Type | No. of Pieces | Level |
| Washroom Type 1 | 2 | Main |
| Washroom Type 2 | 4 | Second |
| Washroom Type 3 | 0 | |
| Washroom Type 4 | 0 | |
| Washroom Type 5 | 0 |
| Total Area: | 0.00 |
| Approximatly Age: | 31-50 |
| Property Type: | Semi-Detached |
| Style: | 2-Storey |
| Exterior: | Brick, Vinyl Siding |
| Garage Type: | None |
| (Parking/)Drive: | Private |
| Drive Parking Spaces: | 3 |
| Park #1 | |
| Parking Type: | Private |
| Park #2 | |
| Parking Type: | Private |
| Pool: | None |
| Approximatly Age: | 31-50 |
| Approximatly Square Footage: | 1100-1500 |
| Property Features: | Fenced Yard, Park |
| CAC Included: | N |
| Water Included: | N |
| Cabel TV Included: | N |
| Common Elements Included: | N |
| Heat Included: | N |
| Parking Included: | N |
| Condo Tax Included: | N |
| Building Insurance Included: | N |
| Fireplace/Stove: | N |
| Heat Type: | Forced Air |
| Central Air Conditioning: | Central Air |
| Central Vac: | N |
| Laundry Level: | Syste |
| Ensuite Laundry: | F |
| Sewers: | Sewer |
$
%
Years
This calculator is for demonstration purposes only. Always consult a professional
financial advisor before making personal financial decisions.
| Although the information displayed is believed to be accurate, no warranties or representations are made of any kind. |
| KELLER WILLIAMS LIFESTYLES |
- Listing -1 of 0
|
|

Zannatal Ferdoush
Sales Representative
Dir:
647-528-1201
Bus:
647-528-1201
| Book Showing | Email a Friend |
Jump To:
At a Glance:
| Type: | Freehold - Semi-Detached |
| Area: | Middlesex |
| Municipality: | London North |
| Neighbourhood: | North I |
| Style: | 2-Storey |
| Lot Size: | x 112.86(Feet) |
| Approximate Age: | 31-50 |
| Tax: | $2,674 |
| Maintenance Fee: | $0 |
| Beds: | 3 |
| Baths: | 2 |
| Garage: | 0 |
| Fireplace: | N |
| Air Conditioning: | |
| Pool: | None |
Locatin Map:
Payment Calculator:

Listing added to your favorite list
Looking for resale homes?

By agreeing to Terms of Use, you will have ability to search up to 312348 listings and access to richer information than found on REALTOR.ca through my website.

