$1,139,000
Available - For Sale
Listing ID: X12122447
71 Wyndham Stre South , Guelph, N1E 5R3, Wellington
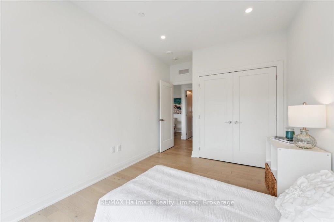
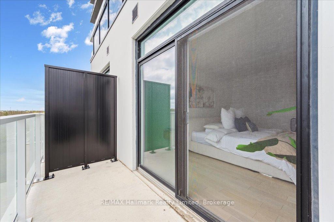
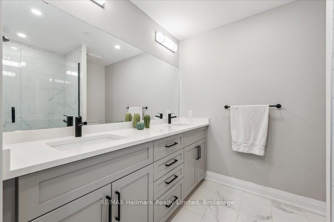
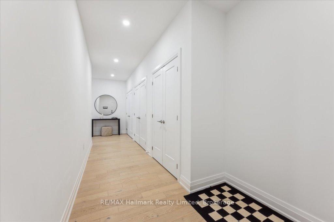
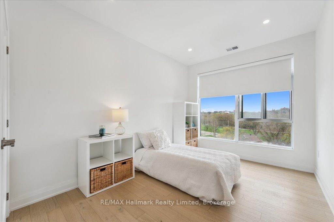
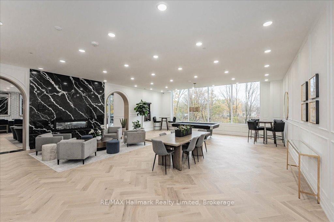
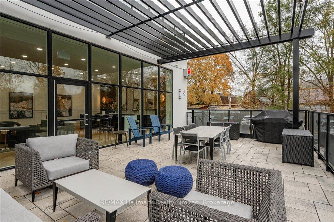
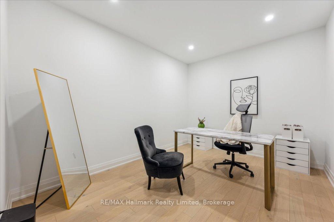
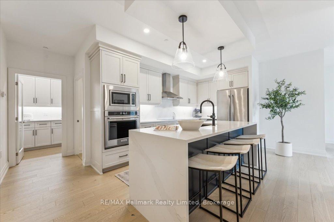
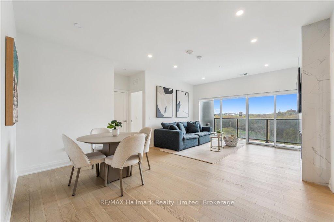
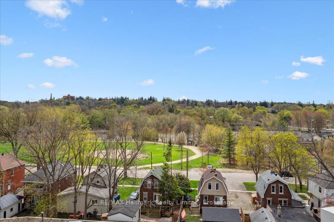
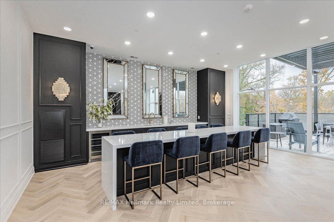
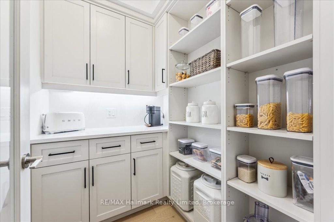
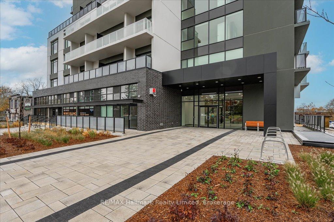
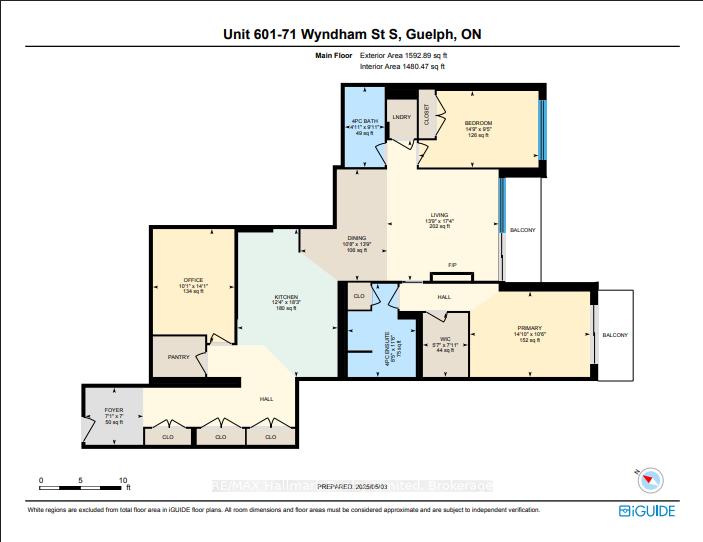
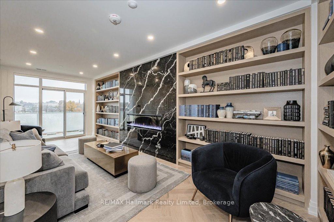
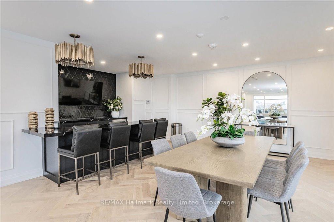
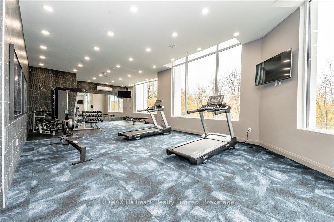
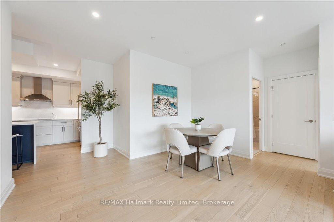
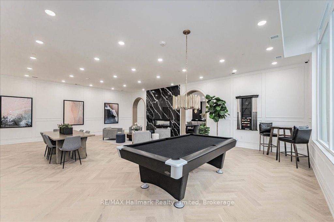
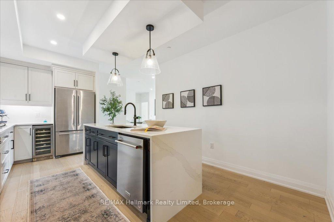
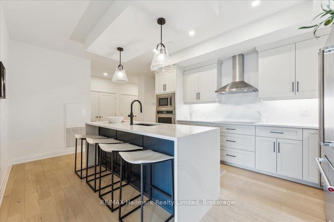
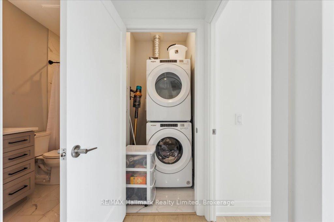
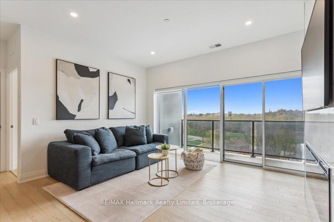
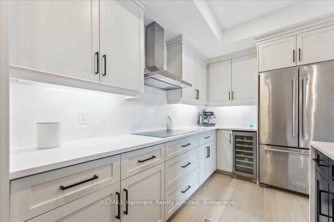
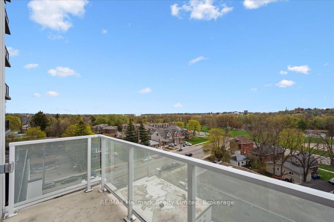
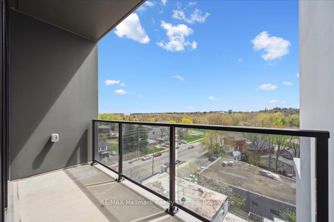

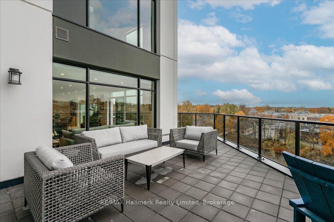

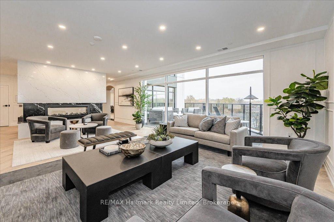
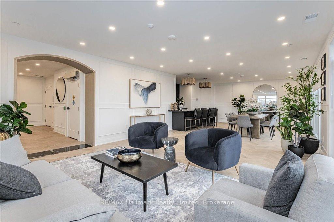
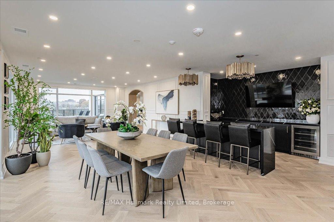
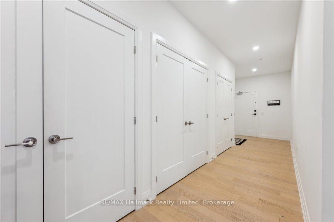
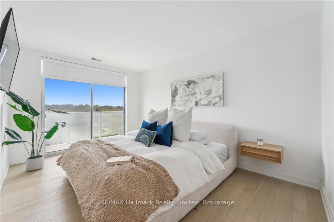
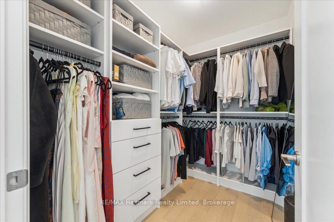
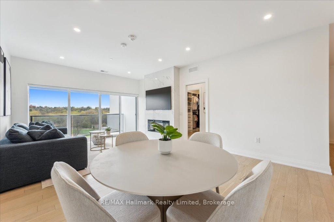
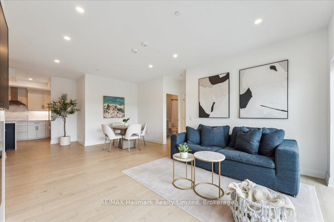
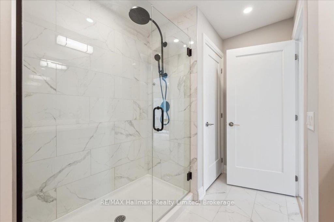
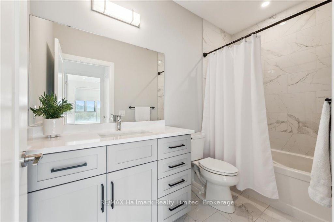
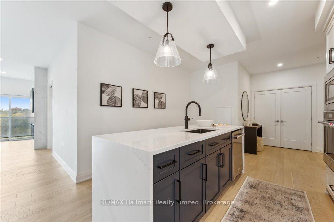
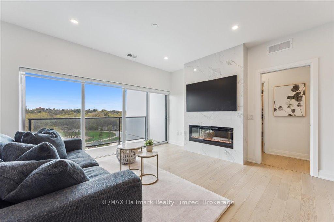
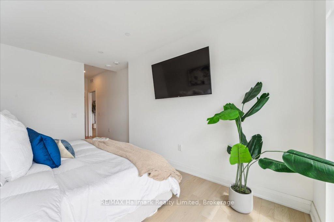
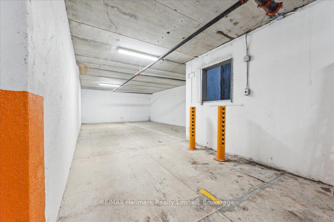
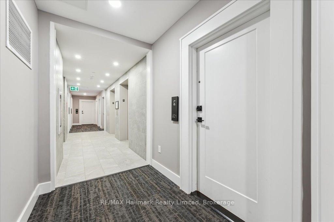
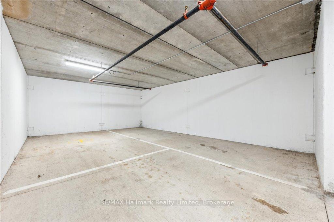
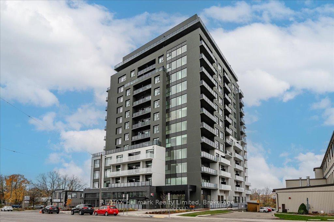
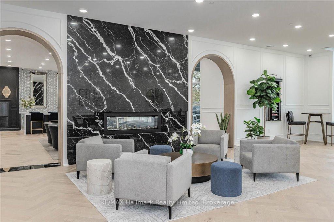
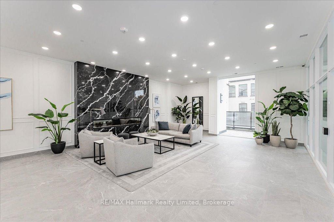

















































| Experience elevated urban living in Unit 601 at 71 Wyndham Street South, in the newly built Edgewater Condominium in 2023. Perfectly positioned in the heart of downtown Guelph, this 2-bedroom + den, 2-bathroom unit offers an ideal blend of style, space, and upscale finishes. Enjoy the hardwood flooring throughout and a spacious, open-concept layout. The modern kitchen boasts a custom walk-in pantry with open shelving, glass door, and quality quartz countertops and backsplash perfectly complemented by a built-in coffee bar space and suitable electrical for added functionality. The primary suite features a generous walk-in closet, a luxurious 3-piece ensuite with heated floors, and direct access to a private balcony. An additional 4-piece bathroom, also with heated flooring, serves the second bedroom and your future guests. Did you notice the two balconies, offering exemplary views for optimum outdoor relaxation? Check out the 2 parking spaces, a rare offering in this building. |
| Price | $1,139,000 |
| Taxes: | $6097.00 |
| Assessment Year: | 2024 |
| Occupancy: | Owner |
| Address: | 71 Wyndham Stre South , Guelph, N1E 5R3, Wellington |
| Postal Code: | N1E 5R3 |
| Province/State: | Wellington |
| Directions/Cross Streets: | Wellington St E & Wyndham St S |
| Level/Floor | Room | Length(ft) | Width(ft) | Descriptions | |
| Room 1 | Main | Bathroom | 9.91 | 4.92 | 3 Pc Bath |
| Room 2 | Main | Bathroom | 11.51 | 8.36 | 4 Pc Ensuite |
| Room 3 | Main | Dining Ro | 13.74 | 10.66 | |
| Room 4 | Main | Kitchen | 18.24 | 12.33 | |
| Room 5 | Main | Living Ro | 17.32 | 13.74 | |
| Room 6 | Main | Primary B | 10.53 | 14.79 | |
| Room 7 | Main | Bedroom 2 | 9.45 | 14.76 | |
| Room 8 | Main | Den | 14.04 | 10.04 |
| Washroom Type | No. of Pieces | Level |
| Washroom Type 1 | 3 | |
| Washroom Type 2 | 4 | |
| Washroom Type 3 | 0 | |
| Washroom Type 4 | 0 | |
| Washroom Type 5 | 0 |
| Total Area: | 0.00 |
| Washrooms: | 2 |
| Heat Type: | Forced Air |
| Central Air Conditioning: | Central Air |
| Elevator Lift: | True |
$
%
Years
This calculator is for demonstration purposes only. Always consult a professional
financial advisor before making personal financial decisions.
| Although the information displayed is believed to be accurate, no warranties or representations are made of any kind. |
| RE/MAX Hallmark Realty Limited |
- Listing -1 of 0
|
|

Zannatal Ferdoush
Sales Representative
Dir:
647-528-1201
Bus:
647-528-1201
| Virtual Tour | Book Showing | Email a Friend |
Jump To:
At a Glance:
| Type: | Com - Condo Apartment |
| Area: | Wellington |
| Municipality: | Guelph |
| Neighbourhood: | St. Patrick's Ward |
| Style: | 1 Storey/Apt |
| Lot Size: | x 0.00() |
| Approximate Age: | |
| Tax: | $6,097 |
| Maintenance Fee: | $864.13 |
| Beds: | 2 |
| Baths: | 2 |
| Garage: | 0 |
| Fireplace: | N |
| Air Conditioning: | |
| Pool: |
Locatin Map:
Payment Calculator:

Listing added to your favorite list
Looking for resale homes?

By agreeing to Terms of Use, you will have ability to search up to 312348 listings and access to richer information than found on REALTOR.ca through my website.

