$699,900
Available - For Sale
Listing ID: E12124692
88 Colgate Aven , Toronto, M4M 0A6, Toronto
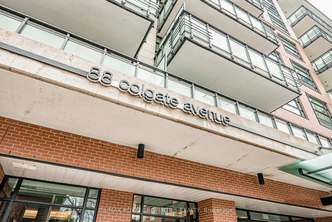
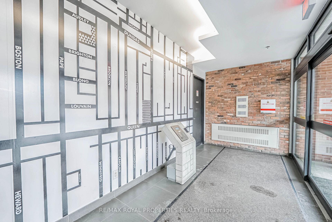
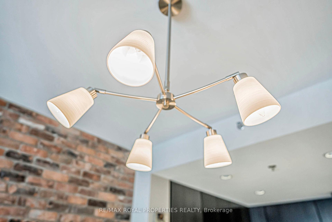
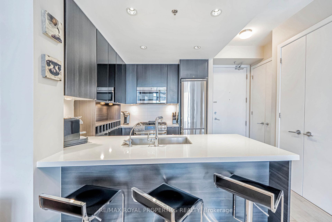
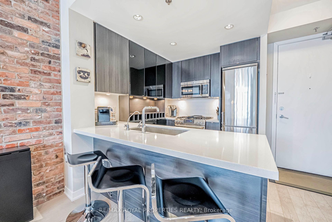
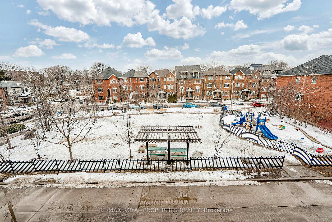
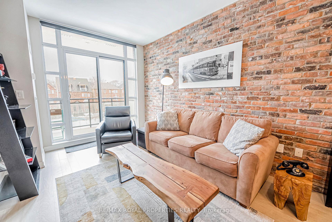
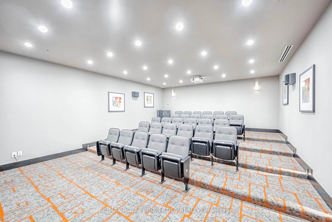
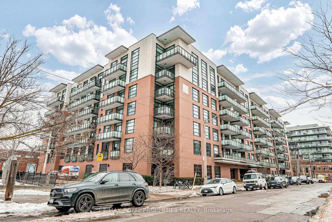
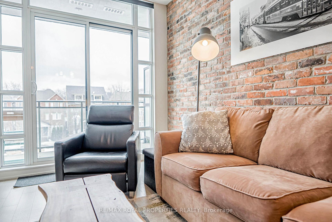
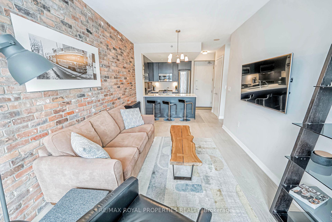
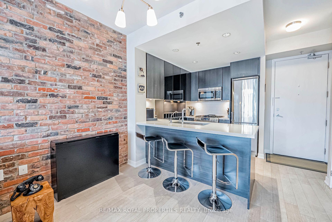
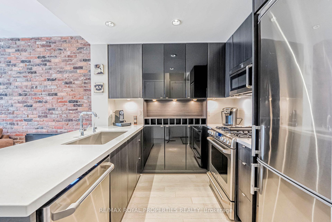
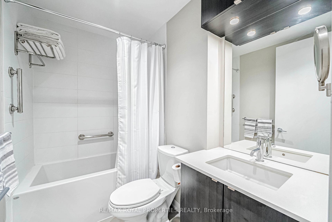
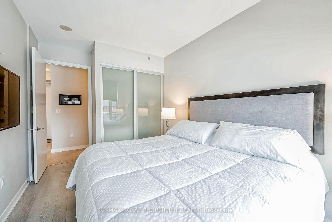
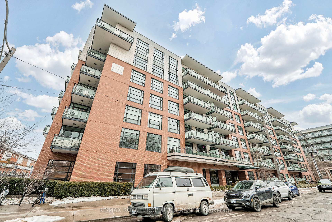
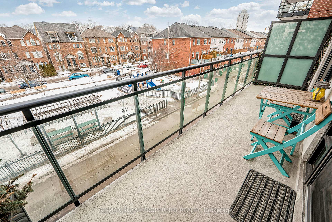
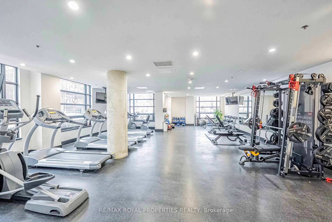
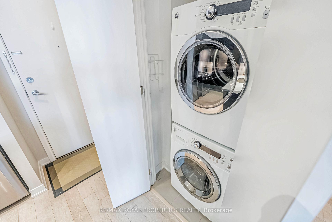
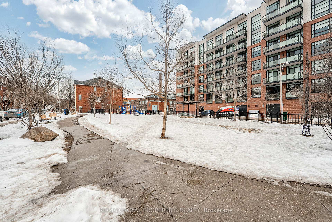
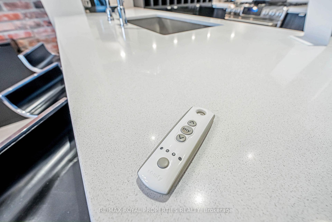
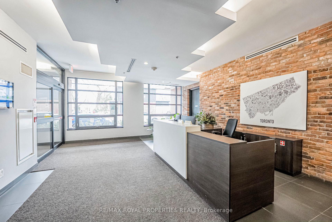
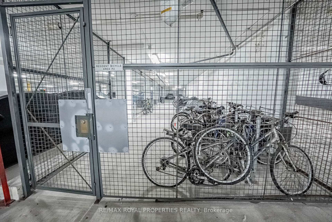
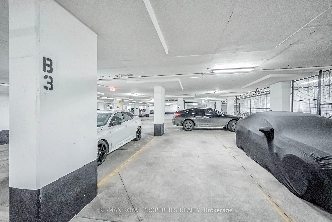
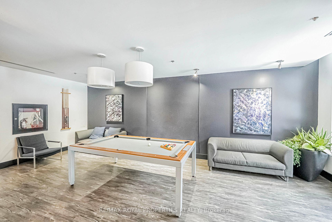
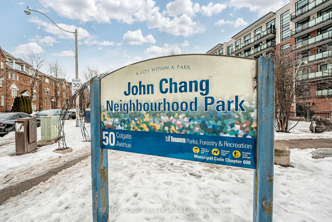
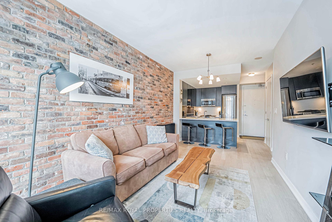
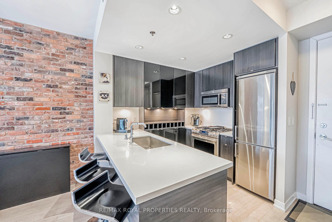
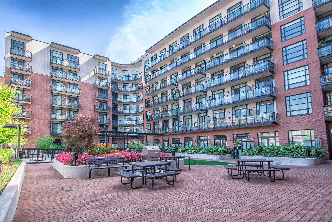
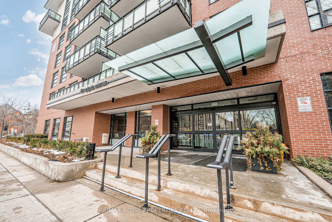

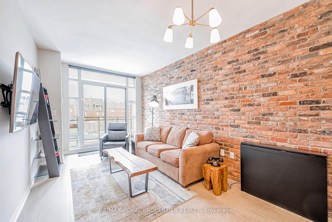
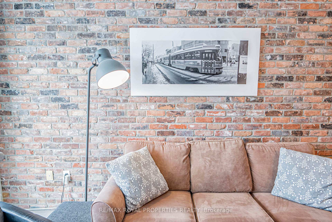
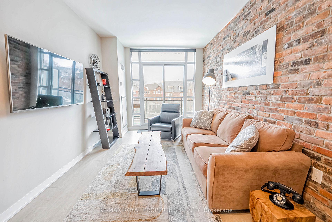
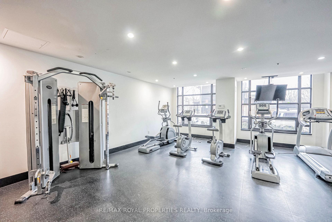
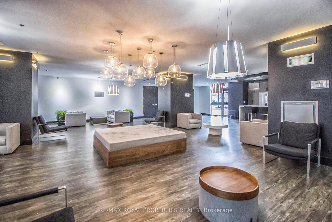
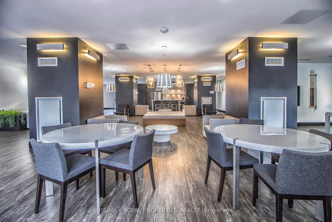
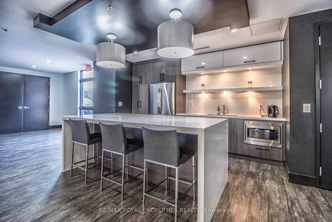
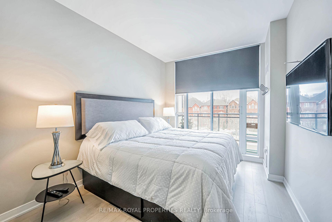
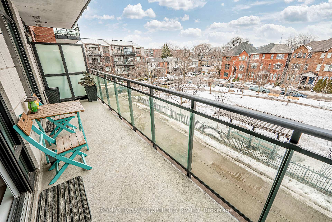
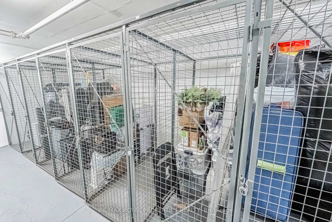
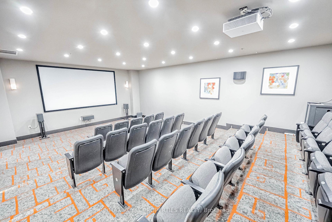
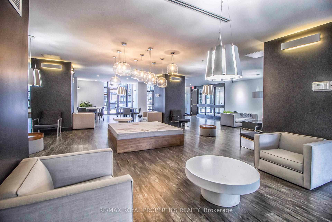
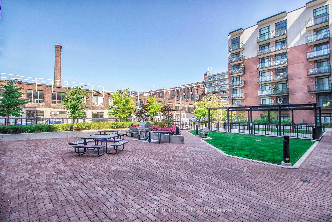












































| "Happy Endings And New Beginnings" Await You At Showcase Lofts. Soaring Ceilings, 2 Walkouts To A Private Balcony Overlooking The Park. The Star Attractions Of This Suite Are The Stunning "Forever" Views Of The City, The Sunset, Chefs Kitchen With Wine Rack, Quartz Counters, Gas Stove, Floor To Ceiling Windows, Brick Feature Wall, Linen Closet. Great Parking Next To Elevator On P2, Steps To Queen Street East, Shops, Cafes, Bars, Restaurants, Retail Shops And Transit At Your Doorsteps With The Future Ontario Line Steps Away. Easy Access To Major Highways, Parks And Jimmy Simpson Recreation Centre. Just Move In And Enjoy... |
| Price | $699,900 |
| Taxes: | $2782.00 |
| Occupancy: | Vacant |
| Address: | 88 Colgate Aven , Toronto, M4M 0A6, Toronto |
| Postal Code: | M4M 0A6 |
| Province/State: | Toronto |
| Directions/Cross Streets: | Carlaw/Queen |
| Level/Floor | Room | Length(ft) | Width(ft) | Descriptions | |
| Room 1 | Main | Living Ro | 17.71 | 9.97 | Laminate, Combined w/Dining, Large Window |
| Room 2 | Main | Dining Ro | 17.71 | 9.97 | Laminate, Combined w/Kitchen, Open Concept |
| Room 3 | Main | Kitchen | 8.53 | 7.22 | Laminate, Stainless Steel Appl, Open Concept |
| Room 4 | Main | Primary B | 12.14 | 9.18 | Laminate, Large Closet, Large Window |
| Washroom Type | No. of Pieces | Level |
| Washroom Type 1 | 4 | Main |
| Washroom Type 2 | 0 | |
| Washroom Type 3 | 0 | |
| Washroom Type 4 | 0 | |
| Washroom Type 5 | 0 |
| Total Area: | 0.00 |
| Washrooms: | 1 |
| Heat Type: | Forced Air |
| Central Air Conditioning: | Central Air |
$
%
Years
This calculator is for demonstration purposes only. Always consult a professional
financial advisor before making personal financial decisions.
| Although the information displayed is believed to be accurate, no warranties or representations are made of any kind. |
| RE/MAX ROYAL PROPERTIES REALTY |
- Listing -1 of 0
|
|

Zannatal Ferdoush
Sales Representative
Dir:
647-528-1201
Bus:
647-528-1201
| Virtual Tour | Book Showing | Email a Friend |
Jump To:
At a Glance:
| Type: | Com - Condo Apartment |
| Area: | Toronto |
| Municipality: | Toronto E01 |
| Neighbourhood: | South Riverdale |
| Style: | Apartment |
| Lot Size: | x 0.00() |
| Approximate Age: | |
| Tax: | $2,782 |
| Maintenance Fee: | $529.76 |
| Beds: | 1 |
| Baths: | 1 |
| Garage: | 0 |
| Fireplace: | N |
| Air Conditioning: | |
| Pool: |
Locatin Map:
Payment Calculator:

Listing added to your favorite list
Looking for resale homes?

By agreeing to Terms of Use, you will have ability to search up to 312348 listings and access to richer information than found on REALTOR.ca through my website.

