$674,900
Available - For Sale
Listing ID: X12123561
106 Connell Driv , Loyalist, K7N 0A1, Lennox & Addingt
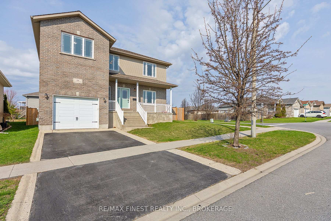
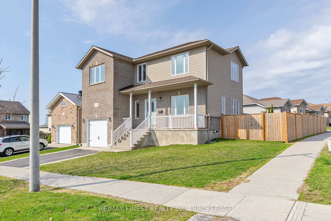
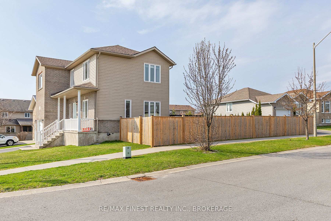
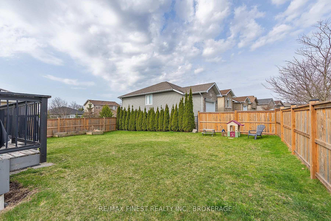
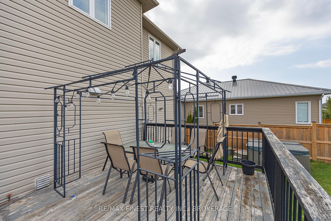
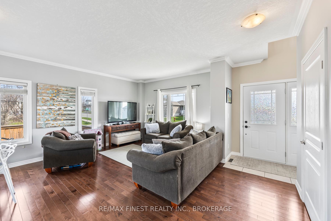
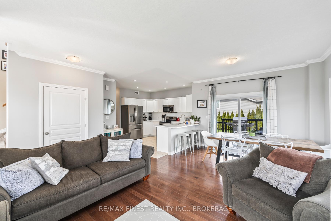
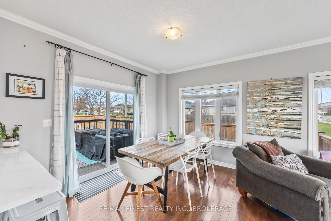
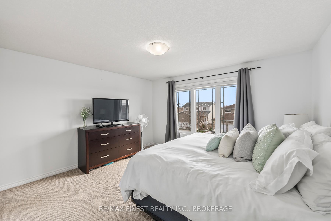
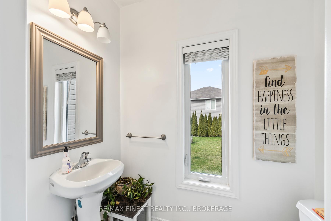
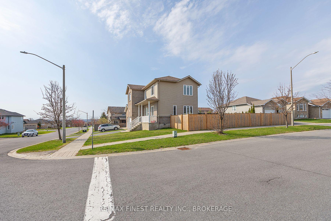
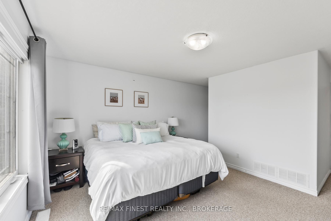
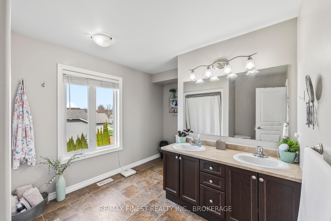
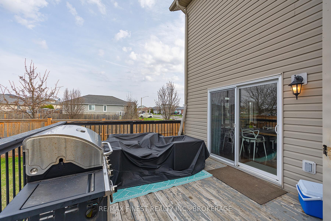
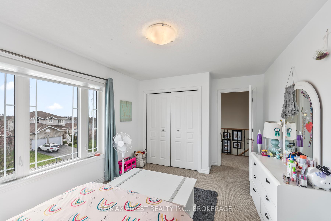
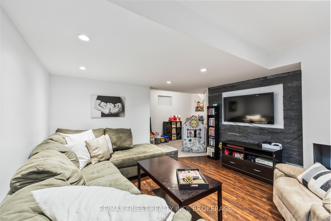
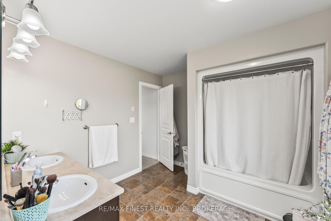
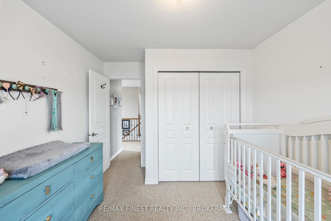
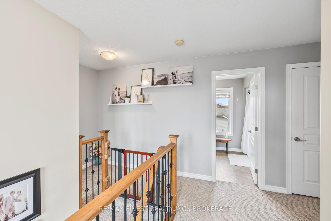
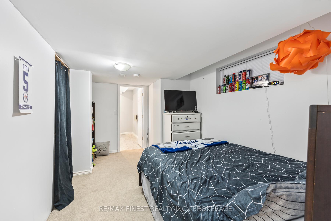
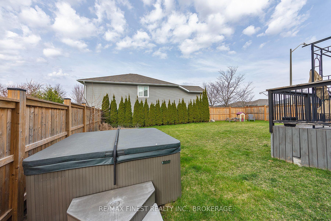
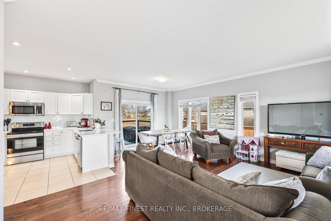
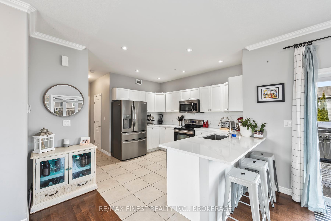
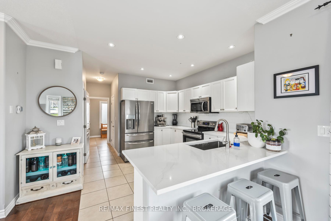
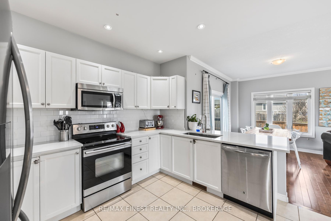
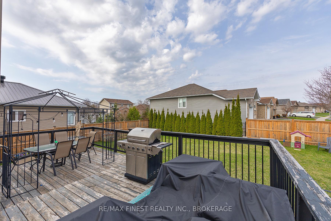
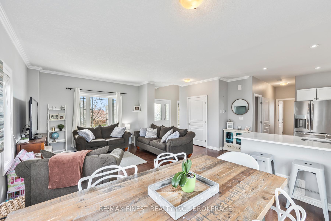
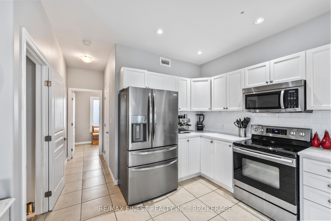
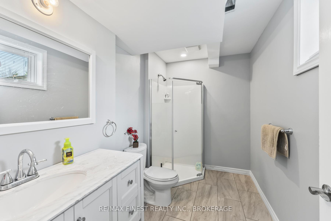
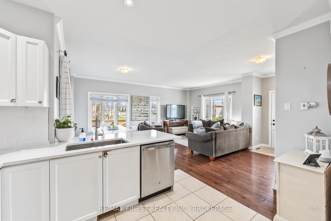
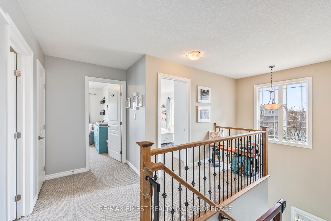
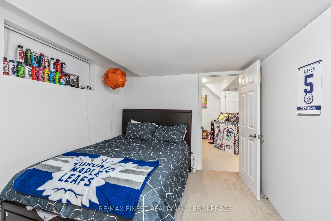
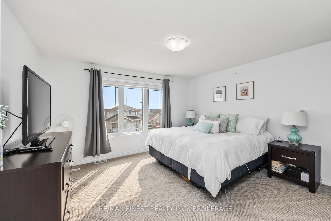
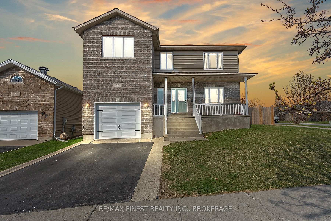
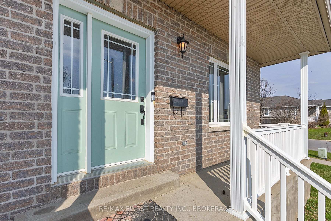
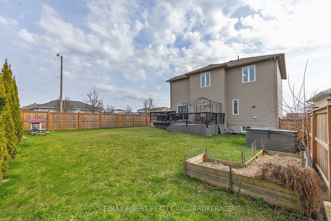
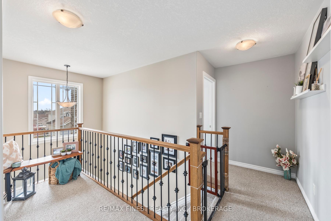
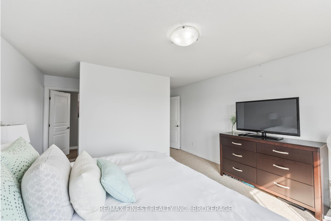

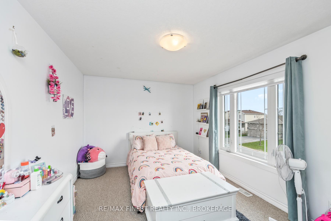
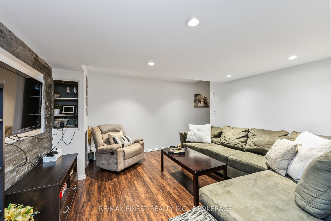
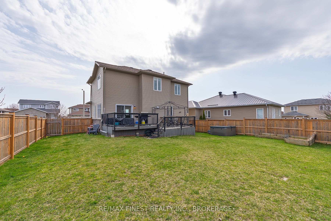
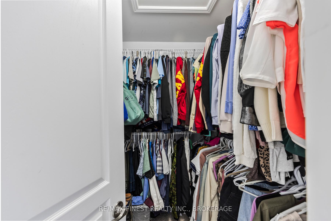
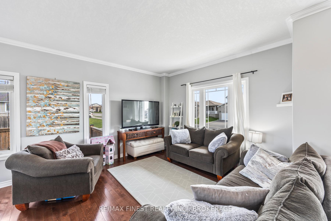
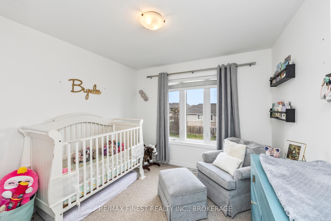
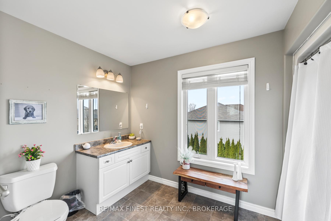
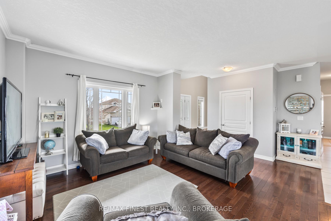
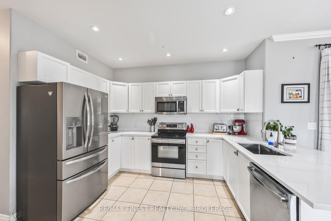
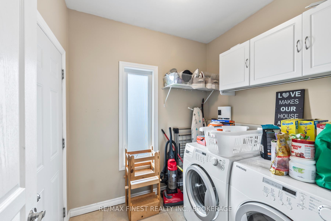
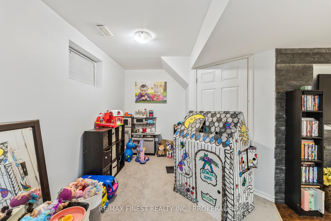


















































| Welcome to your dream family home! Nestled in one of the most sought-after neighbourhoods in the area, this beautifully maintained 3+1 bedroom, 3.5 bathroom home offers the perfect blend of community, convenience, and comfort. Located just outside the hustle + bustle of Kingston, you'll enjoy peaceful living while staying close to everything you need. Step inside to find a spacious and functional layout designed for modern family life. The open-concept main floor features a bright + airy living space, perfect for entertaining or spending quality time together. A dedicated laundry/mudroom off the garage keeps things organized and tidy ideal for busy mornings and wet boots.Upstairs, you'll find generously sized bedrooms, including a spacious primary suite w/ walk-in. The fully finished basement adds even more living space, complete with an additional bedroom and ensuite bathroom perfect for guests, teens, or a home office setup. Set on an oversized corner lot, the fully fenced yard is a dream for kids, pets, and backyard gatherings. Plus, you're just a short walk to beautiful parks, schools, the Giddy Goat cafe, and W.J. Henderson Recreation Centre. Dont miss the chance to own this exceptional home in a community where neighbours become friends and memories are made. |
| Price | $674,900 |
| Taxes: | $5081.37 |
| Assessment Year: | 2024 |
| Occupancy: | Tenant |
| Address: | 106 Connell Driv , Loyalist, K7N 0A1, Lennox & Addingt |
| Acreage: | < .50 |
| Directions/Cross Streets: | CONNELL AND HOGAN |
| Rooms: | 11 |
| Rooms +: | 4 |
| Bedrooms: | 3 |
| Bedrooms +: | 1 |
| Family Room: | F |
| Basement: | Full, Finished |
| Level/Floor | Room | Length(ft) | Width(ft) | Descriptions | |
| Room 1 | Main | Living Ro | 19.68 | 13.15 | |
| Room 2 | Main | Dining Ro | 12.27 | 7.48 | |
| Room 3 | Main | Kitchen | 11.51 | 10.53 | |
| Room 4 | Main | Mud Room | 7.54 | 6.56 | |
| Room 5 | Main | Bathroom | 6.4 | 4.07 | 2 Pc Bath |
| Room 6 | Second | Primary B | 18.04 | 13.71 | |
| Room 7 | Second | Bathroom | 13.32 | 9.58 | 5 Pc Ensuite |
| Room 8 | Second | Bedroom 2 | 15.71 | 10.53 | |
| Room 9 | Second | Bedroom 3 | 11.94 | 9.84 | |
| Room 10 | Second | Bathroom | 11.55 | 7.18 | 4 Pc Bath |
| Room 11 | Basement | Recreatio | 19.78 | 19.55 | |
| Room 12 | Basement | Bedroom | 14.14 | 9.35 | |
| Room 13 | Basement | Bathroom | 9.84 | 6.07 | 3 Pc Ensuite |
| Room 14 | Basement | Utility R | 13.68 | 6.23 |
| Washroom Type | No. of Pieces | Level |
| Washroom Type 1 | 5 | Second |
| Washroom Type 2 | 4 | Second |
| Washroom Type 3 | 3 | Basement |
| Washroom Type 4 | 2 | Main |
| Washroom Type 5 | 0 |
| Total Area: | 0.00 |
| Approximatly Age: | 16-30 |
| Property Type: | Detached |
| Style: | 2-Storey |
| Exterior: | Brick, Vinyl Siding |
| Garage Type: | Attached |
| (Parking/)Drive: | Inside Ent |
| Drive Parking Spaces: | 2 |
| Park #1 | |
| Parking Type: | Inside Ent |
| Park #2 | |
| Parking Type: | Inside Ent |
| Park #3 | |
| Parking Type: | Private Do |
| Pool: | None |
| Approximatly Age: | 16-30 |
| Approximatly Square Footage: | 1500-2000 |
| Property Features: | Fenced Yard, Library |
| CAC Included: | N |
| Water Included: | N |
| Cabel TV Included: | N |
| Common Elements Included: | N |
| Heat Included: | N |
| Parking Included: | N |
| Condo Tax Included: | N |
| Building Insurance Included: | N |
| Fireplace/Stove: | N |
| Heat Type: | Forced Air |
| Central Air Conditioning: | Central Air |
| Central Vac: | N |
| Laundry Level: | Syste |
| Ensuite Laundry: | F |
| Sewers: | Sewer |
$
%
Years
This calculator is for demonstration purposes only. Always consult a professional
financial advisor before making personal financial decisions.
| Although the information displayed is believed to be accurate, no warranties or representations are made of any kind. |
| RE/MAX FINEST REALTY INC., BROKERAGE |
- Listing -1 of 0
|
|

Zannatal Ferdoush
Sales Representative
Dir:
647-528-1201
Bus:
647-528-1201
| Virtual Tour | Book Showing | Email a Friend |
Jump To:
At a Glance:
| Type: | Freehold - Detached |
| Area: | Lennox & Addington |
| Municipality: | Loyalist |
| Neighbourhood: | 54 - Amherstview |
| Style: | 2-Storey |
| Lot Size: | x 107.00(Feet) |
| Approximate Age: | 16-30 |
| Tax: | $5,081.37 |
| Maintenance Fee: | $0 |
| Beds: | 3+1 |
| Baths: | 4 |
| Garage: | 0 |
| Fireplace: | N |
| Air Conditioning: | |
| Pool: | None |
Locatin Map:
Payment Calculator:

Listing added to your favorite list
Looking for resale homes?

By agreeing to Terms of Use, you will have ability to search up to 312348 listings and access to richer information than found on REALTOR.ca through my website.

