$1,050,000
Available - For Sale
Listing ID: W12124706
394 Princess Anne Cour , Oakville, L6K 2Y3, Halton
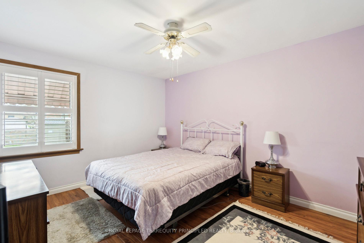
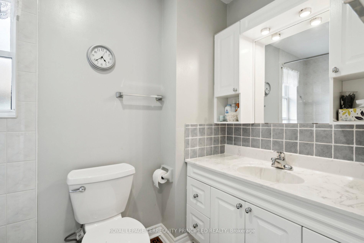
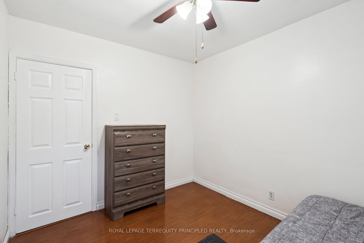
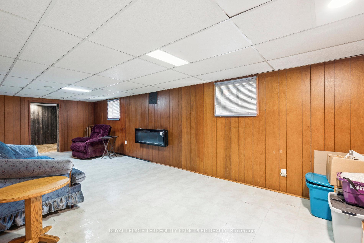
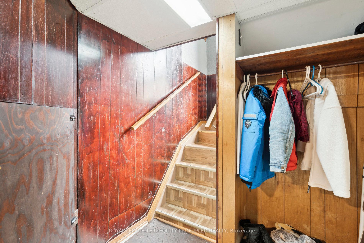
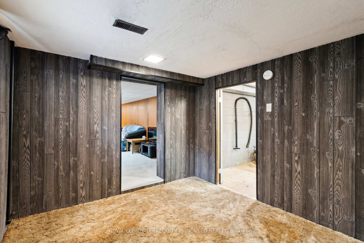
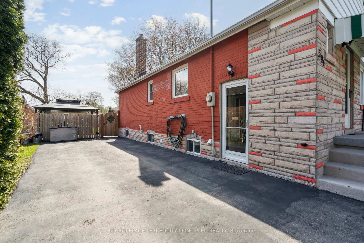
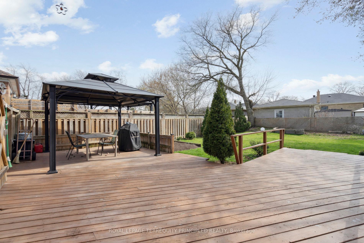
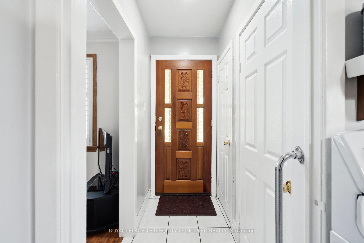
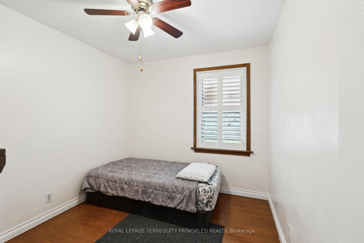
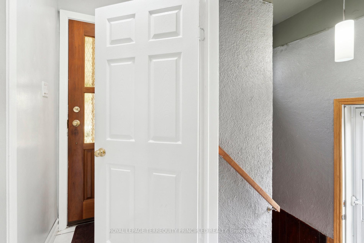
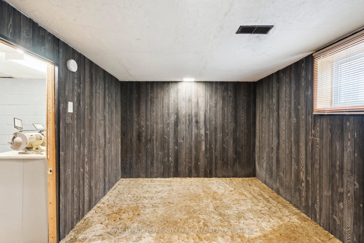
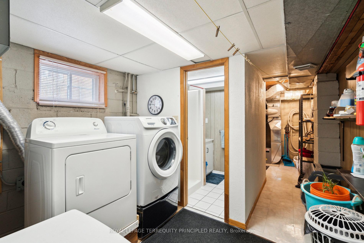
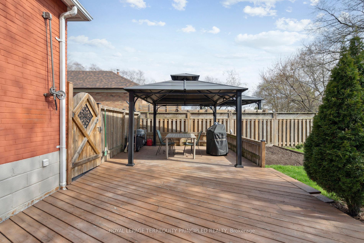
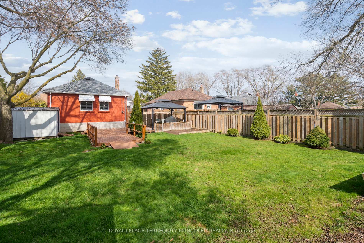
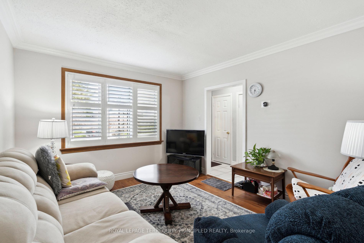
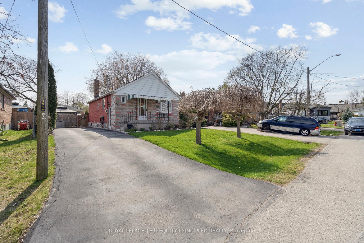
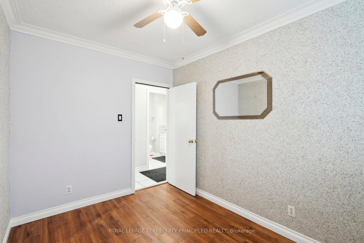
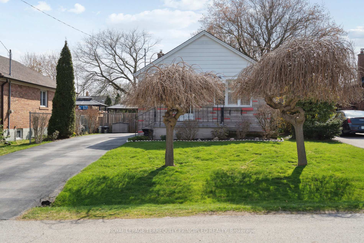
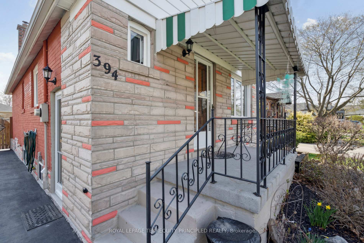
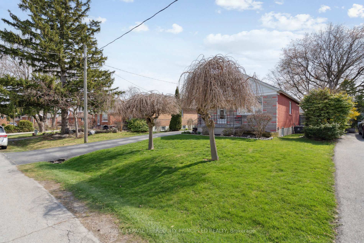
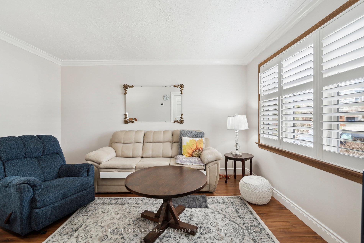
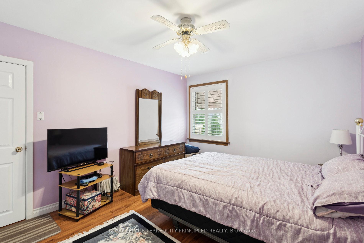

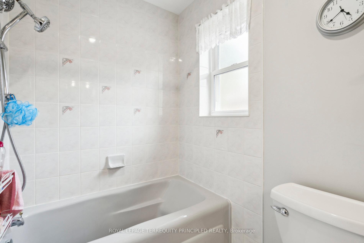
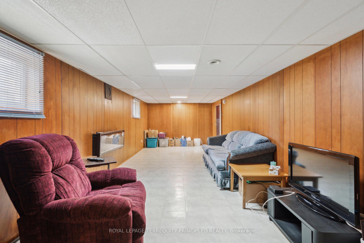
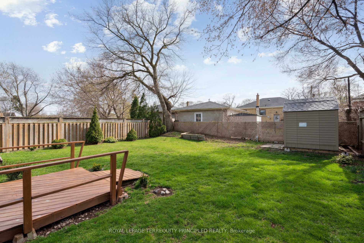
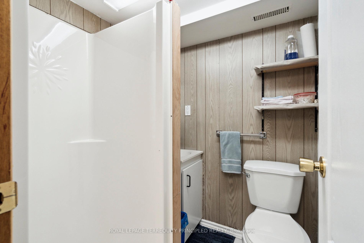
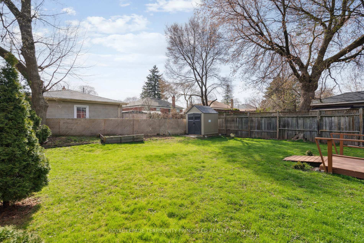
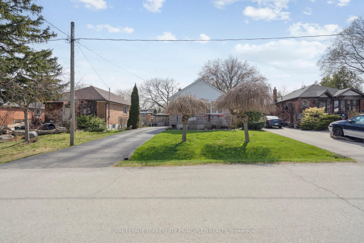
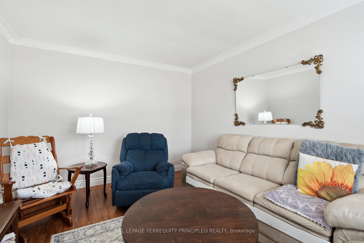
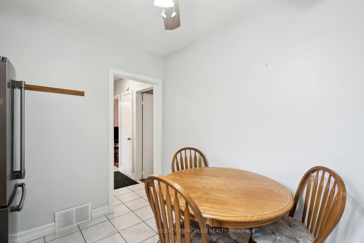
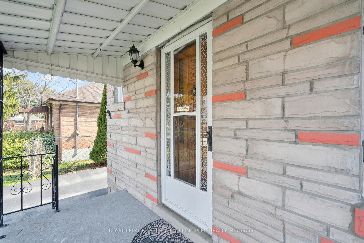
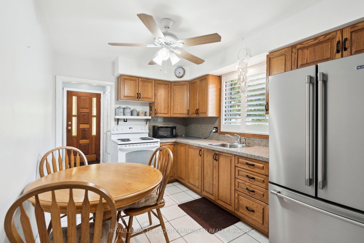
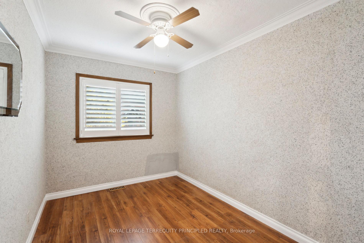
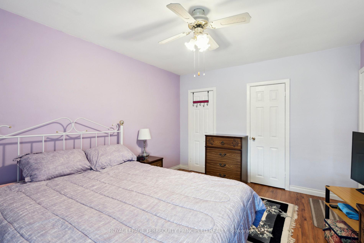
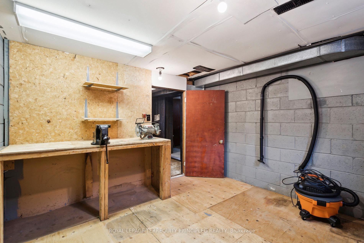
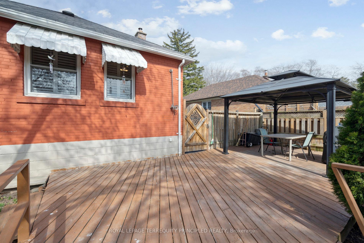
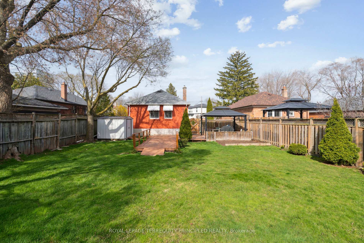
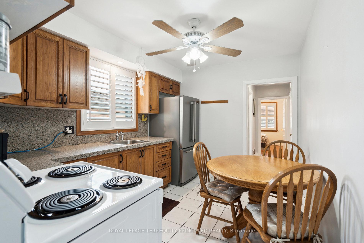








































| Tucked away on a quiet cul-de-sac in one of Central Oakville's most desirable neighborhood's, 394 Princess Anne Ct. is a gem in the heart of Kerr Village just waiting for you to explore. This charming 3-bedroom, 2-bath bungalow sits on a deep 119-foot lot and offers 1,762 square feet of total living space, including a cozy finished basement. The long driveway easily fits four cars, and the spacious, pool-sized backyard is perfect for relaxing, entertaining, or letting the kids run around and play. The quiet court is ideal for kids learning to ride a bike or playing street hockey without the worry of passing cars. Step outside and you're just minutes from parks like Westwood and Trafalgar, plus all the great cafes, restaurants, and shops along Kerr Street. Commuters will love the easy access to the highway and the Oakville GO station. Whether you're ready to move in and make memories right away or dreaming of adding your own touch over time, this home offers the perfect blend of comfort, location, and potential. Come see for yourself, it might just be the one for you! |
| Price | $1,050,000 |
| Taxes: | $4242.00 |
| Occupancy: | Owner |
| Address: | 394 Princess Anne Cour , Oakville, L6K 2Y3, Halton |
| Directions/Cross Streets: | Speers Rd and Kerr St |
| Rooms: | 7 |
| Rooms +: | 1 |
| Bedrooms: | 3 |
| Bedrooms +: | 1 |
| Family Room: | F |
| Basement: | Finished |
| Level/Floor | Room | Length(ft) | Width(ft) | Descriptions | |
| Room 1 | Main | Living Ro | 13.42 | 10.66 | |
| Room 2 | Main | Kitchen | 11.51 | 8.99 | |
| Room 3 | Main | Bedroom | 7.84 | 10.66 | |
| Room 4 | Main | Bedroom | 10.33 | 8.99 | |
| Room 5 | Main | Bedroom | 26.73 | 8.99 | |
| Room 6 | Basement | Recreatio | 26.73 | 10.5 | |
| Room 7 | Basement | Bedroom | 10.43 | 8.99 | |
| Room 8 | Basement | Workshop | 10.43 | 10.92 |
| Washroom Type | No. of Pieces | Level |
| Washroom Type 1 | 4 | Ground |
| Washroom Type 2 | 3 | Basement |
| Washroom Type 3 | 0 | |
| Washroom Type 4 | 0 | |
| Washroom Type 5 | 0 |
| Total Area: | 0.00 |
| Approximatly Age: | 51-99 |
| Property Type: | Detached |
| Style: | Bungalow |
| Exterior: | Brick |
| Garage Type: | None |
| (Parking/)Drive: | Private Do |
| Drive Parking Spaces: | 4 |
| Park #1 | |
| Parking Type: | Private Do |
| Park #2 | |
| Parking Type: | Private Do |
| Pool: | None |
| Other Structures: | Shed |
| Approximatly Age: | 51-99 |
| Approximatly Square Footage: | 700-1100 |
| Property Features: | Cul de Sac/D |
| CAC Included: | N |
| Water Included: | N |
| Cabel TV Included: | N |
| Common Elements Included: | N |
| Heat Included: | N |
| Parking Included: | N |
| Condo Tax Included: | N |
| Building Insurance Included: | N |
| Fireplace/Stove: | Y |
| Heat Type: | Forced Air |
| Central Air Conditioning: | Central Air |
| Central Vac: | Y |
| Laundry Level: | Syste |
| Ensuite Laundry: | F |
| Sewers: | Sewer |
$
%
Years
This calculator is for demonstration purposes only. Always consult a professional
financial advisor before making personal financial decisions.
| Although the information displayed is believed to be accurate, no warranties or representations are made of any kind. |
| ROYAL LEPAGE TERREQUITY PRINCIPLED REALTY |
- Listing -1 of 0
|
|

Zannatal Ferdoush
Sales Representative
Dir:
647-528-1201
Bus:
647-528-1201
| Virtual Tour | Book Showing | Email a Friend |
Jump To:
At a Glance:
| Type: | Freehold - Detached |
| Area: | Halton |
| Municipality: | Oakville |
| Neighbourhood: | 1002 - CO Central |
| Style: | Bungalow |
| Lot Size: | x 119.00(Feet) |
| Approximate Age: | 51-99 |
| Tax: | $4,242 |
| Maintenance Fee: | $0 |
| Beds: | 3+1 |
| Baths: | 2 |
| Garage: | 0 |
| Fireplace: | Y |
| Air Conditioning: | |
| Pool: | None |
Locatin Map:
Payment Calculator:

Listing added to your favorite list
Looking for resale homes?

By agreeing to Terms of Use, you will have ability to search up to 312348 listings and access to richer information than found on REALTOR.ca through my website.

