$975,000
Available - For Sale
Listing ID: W12095421
36 Park Lawn Road , Toronto, M8V 0E5, Toronto
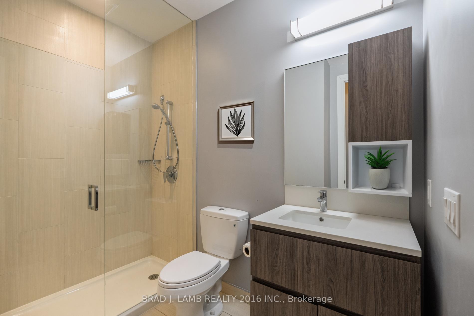
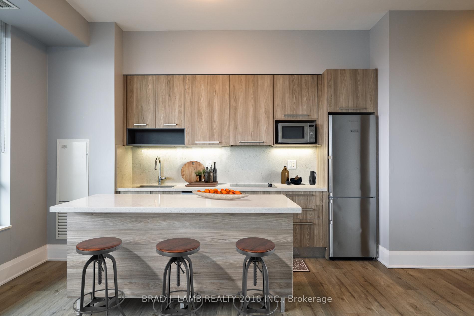
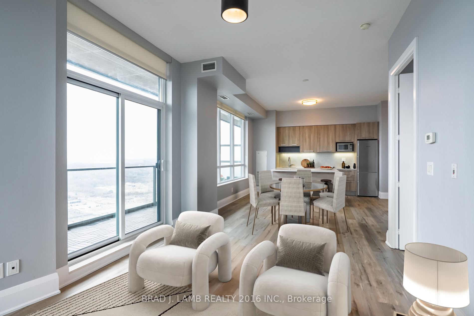
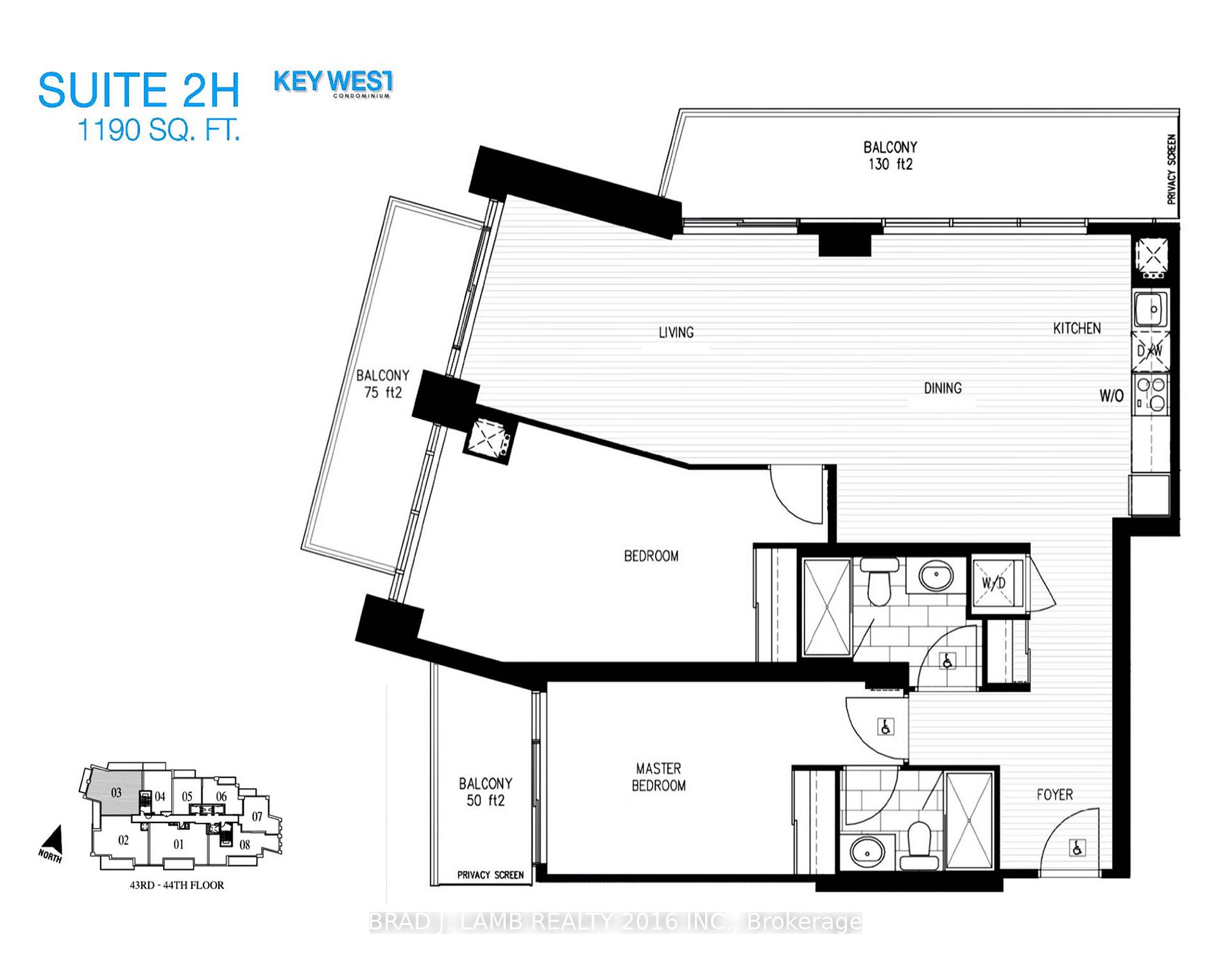
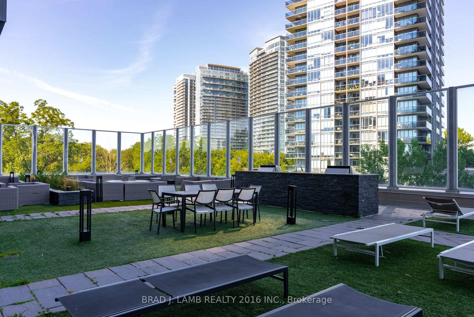
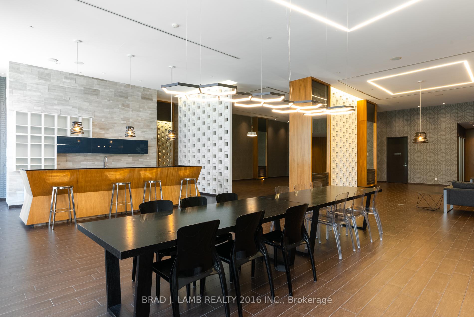
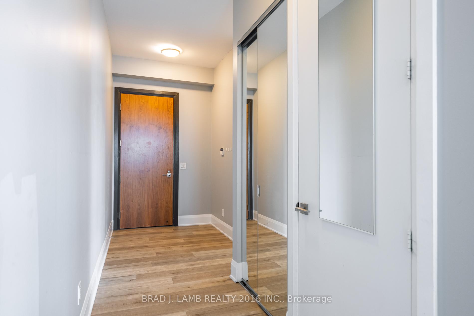
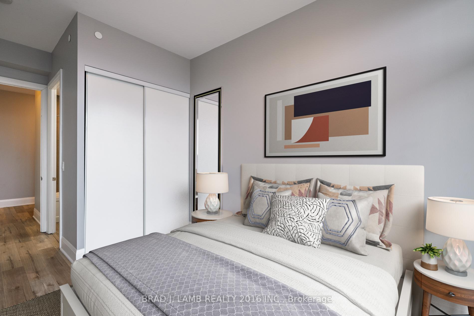
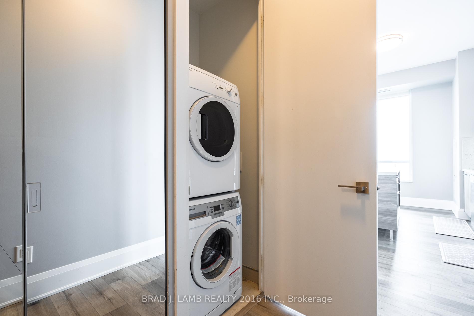
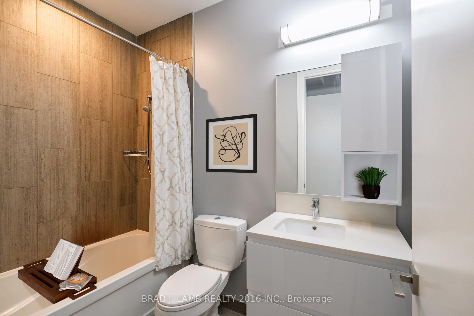
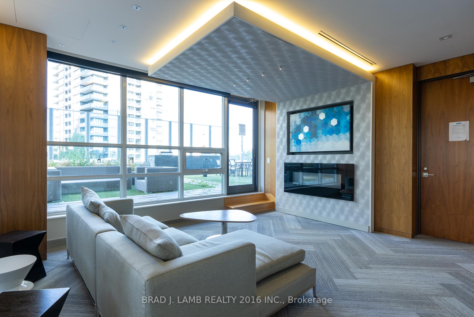
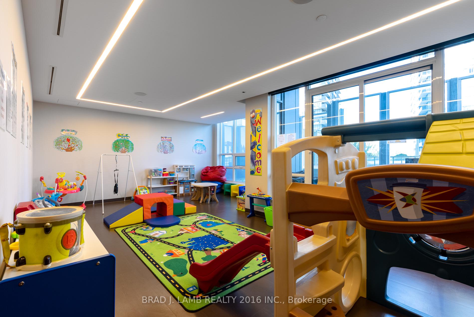
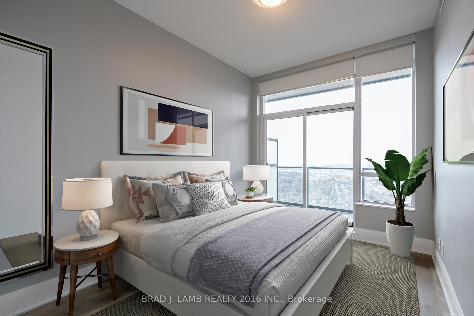
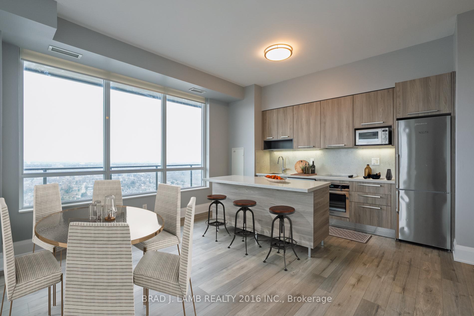
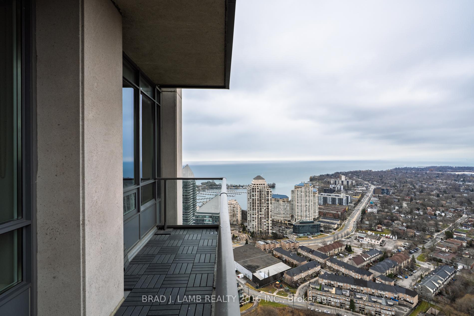
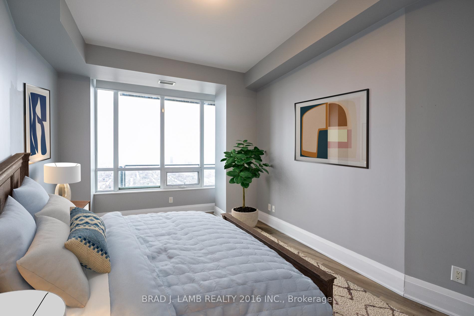
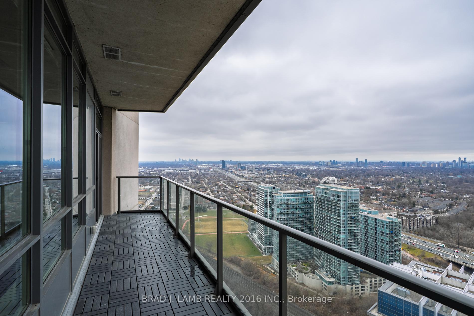
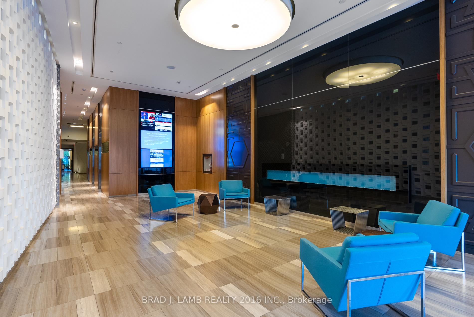
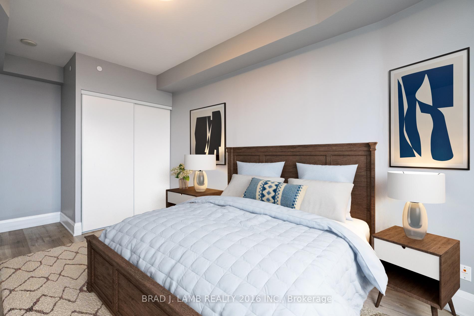

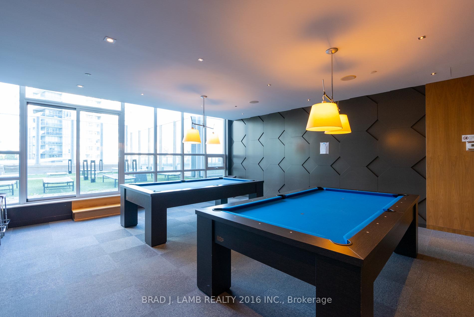
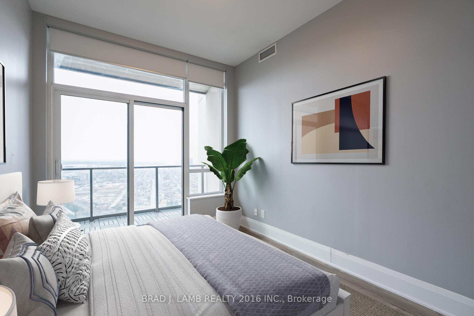
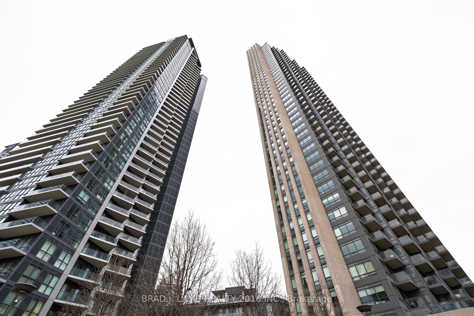
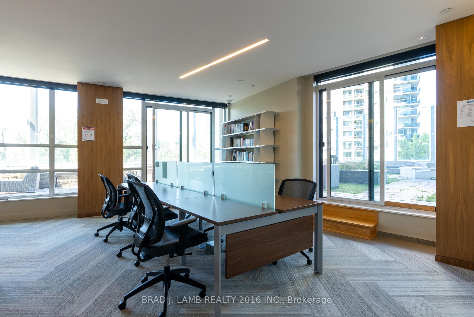
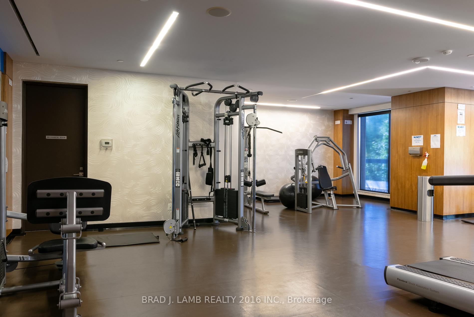

























| Welcome home to Lower Penthouse #4303. 1 of 2 unique floor plans in the building. This 2 Bedroom, 2 Bathroom, 1190 sq.ft home is conveniently located close to everything. As you step into the principle rooms, you are greeted by a bright, open-concept living space that offers a relaxing sanctuary after a long day. Perfect for entertaining friends and family for this summer. Designed for household sized furniture, this space will fit whatever items you own. Shops and restaurants are at your back door along with the Streetcar, bus stop, banks, grocery stores, LCBO, and the Gardiner Highway. 3 private balconies allows you to enjoy the unobstructed North and West views from this corner unit, leaving you mesmerized. Fully loaded list of incredible building amenities and located close to Humber Bay Park, and the walking trails along the lake. An absolute must-see property |
| Price | $975,000 |
| Taxes: | $5042.79 |
| Occupancy: | Vacant |
| Address: | 36 Park Lawn Road , Toronto, M8V 0E5, Toronto |
| Postal Code: | M8V 0E5 |
| Province/State: | Toronto |
| Directions/Cross Streets: | Park Lawn Road + Lakeshore Blvd. |
| Level/Floor | Room | Length(ft) | Width(ft) | Descriptions | |
| Room 1 | Flat | Foyer | 15.91 | 4.07 | Laminate, Laminate, Closet |
| Room 2 | Flat | Kitchen | 6.43 | 13.58 | Laminate, Centre Island, Stainless Steel Appl |
| Room 3 | Flat | Dining Ro | 8.33 | 13.74 | Laminate, Large Window, Combined w/Kitchen |
| Room 4 | Flat | Living Ro | 18.99 | 9.51 | Laminate, Large Window, W/O To Balcony |
| Room 5 | Flat | Other | 24.99 | 4.82 | Concrete Floor, Concrete Floor, North View |
| Room 6 | Flat | Primary B | 12.07 | 9.25 | Laminate, 4 Pc Ensuite, Large Window |
| Room 7 | Flat | Other | 17.58 | 4.59 | Concrete Floor, Concrete Floor, West View |
| Room 8 | Flat | Bedroom 2 | 14.4 | 10 | Laminate, Large Window, Closet |
| Room 9 | Flat | Other | 9.74 | 4.62 | Concrete Floor, Concrete Floor, West View |
| Washroom Type | No. of Pieces | Level |
| Washroom Type 1 | 3 | |
| Washroom Type 2 | 4 | |
| Washroom Type 3 | 0 | |
| Washroom Type 4 | 0 | |
| Washroom Type 5 | 0 |
| Total Area: | 0.00 |
| Approximatly Age: | 6-10 |
| Washrooms: | 2 |
| Heat Type: | Forced Air |
| Central Air Conditioning: | Central Air |
| Elevator Lift: | True |
$
%
Years
This calculator is for demonstration purposes only. Always consult a professional
financial advisor before making personal financial decisions.
| Although the information displayed is believed to be accurate, no warranties or representations are made of any kind. |
| BRAD J. LAMB REALTY 2016 INC. |
- Listing -1 of 0
|
|

Zannatal Ferdoush
Sales Representative
Dir:
647-528-1201
Bus:
647-528-1201
| Book Showing | Email a Friend |
Jump To:
At a Glance:
| Type: | Com - Condo Apartment |
| Area: | Toronto |
| Municipality: | Toronto W06 |
| Neighbourhood: | Mimico |
| Style: | Apartment |
| Lot Size: | x 0.00() |
| Approximate Age: | 6-10 |
| Tax: | $5,042.79 |
| Maintenance Fee: | $941.66 |
| Beds: | 2 |
| Baths: | 2 |
| Garage: | 0 |
| Fireplace: | N |
| Air Conditioning: | |
| Pool: |
Locatin Map:
Payment Calculator:

Listing added to your favorite list
Looking for resale homes?

By agreeing to Terms of Use, you will have ability to search up to 312348 listings and access to richer information than found on REALTOR.ca through my website.

