$799,900
Available - For Sale
Listing ID: X12124711
599 Lansdowne Aven , Woodstock, N4T 1R6, Oxford
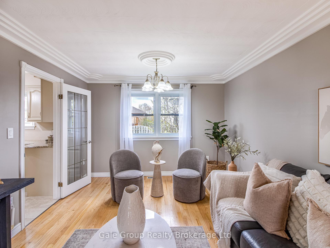
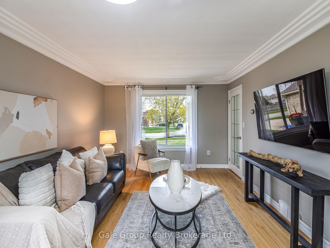
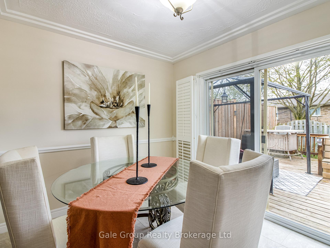
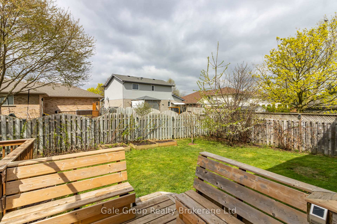
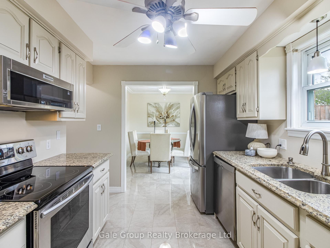
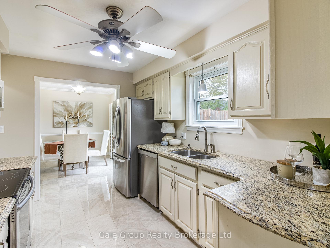
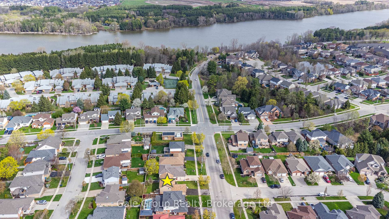
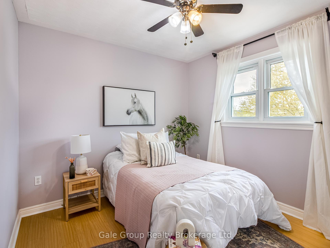
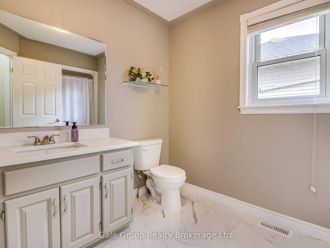
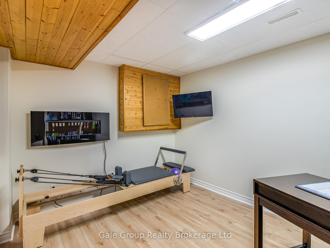
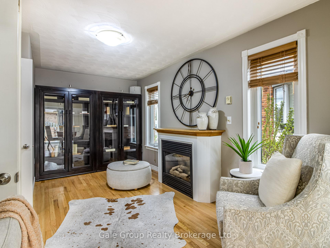
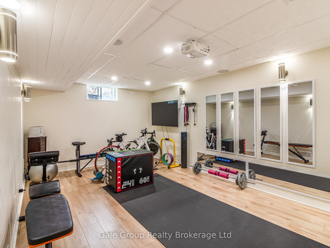
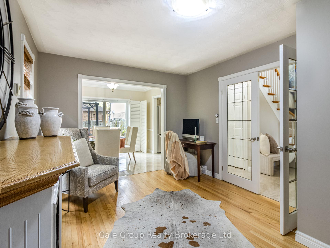
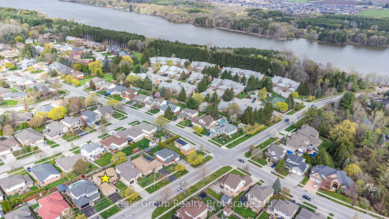
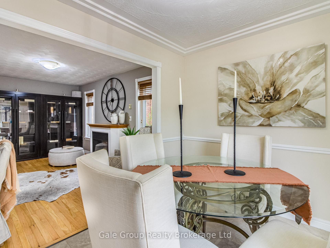
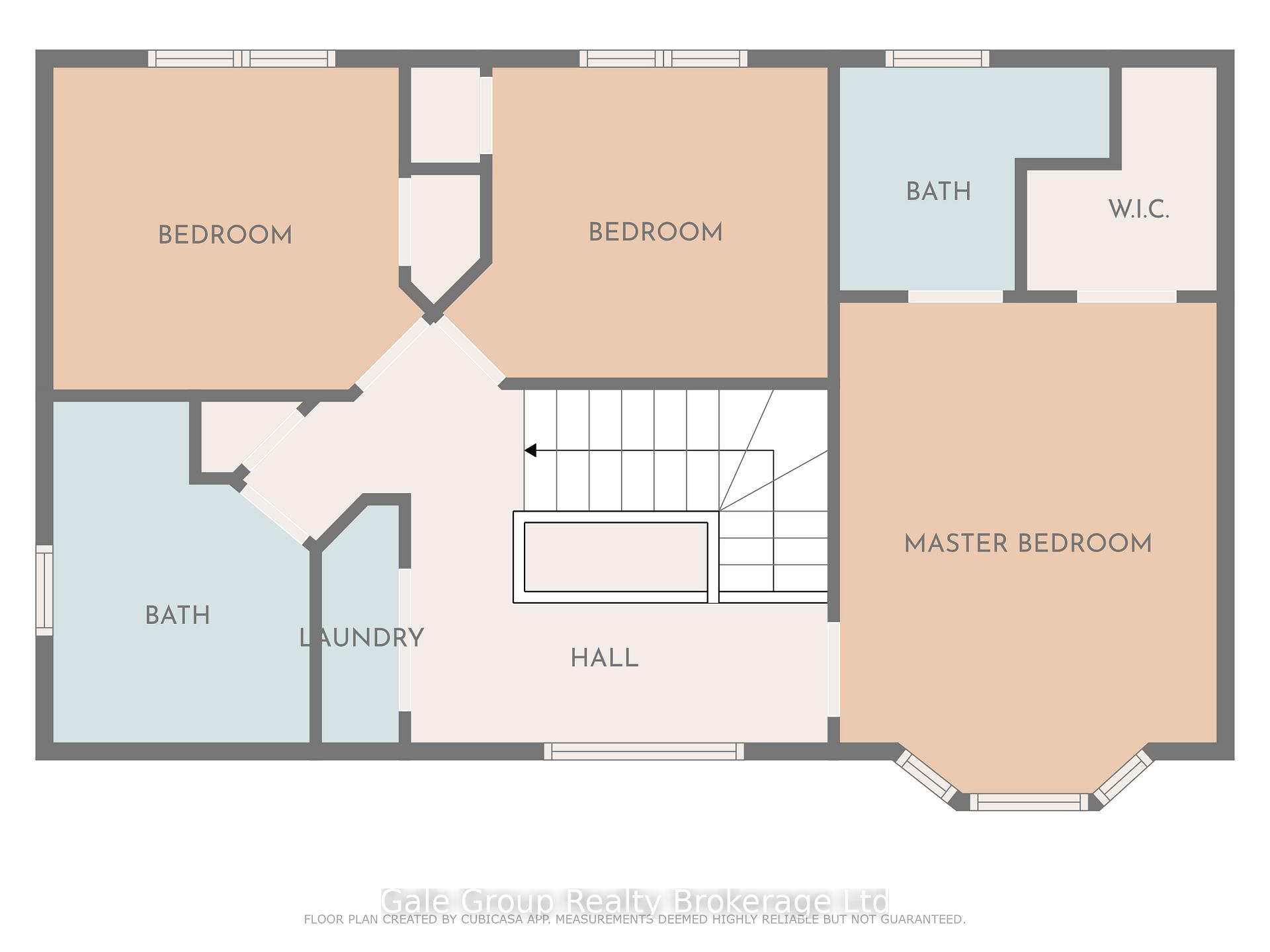
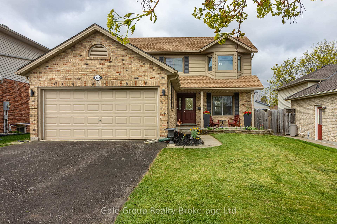

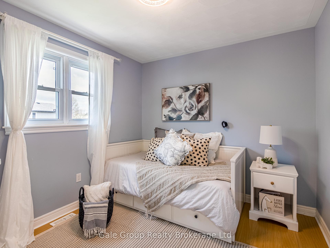
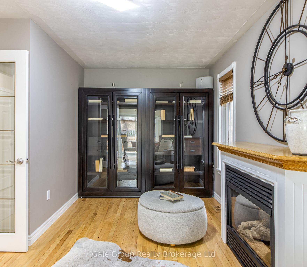
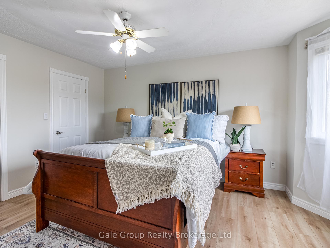
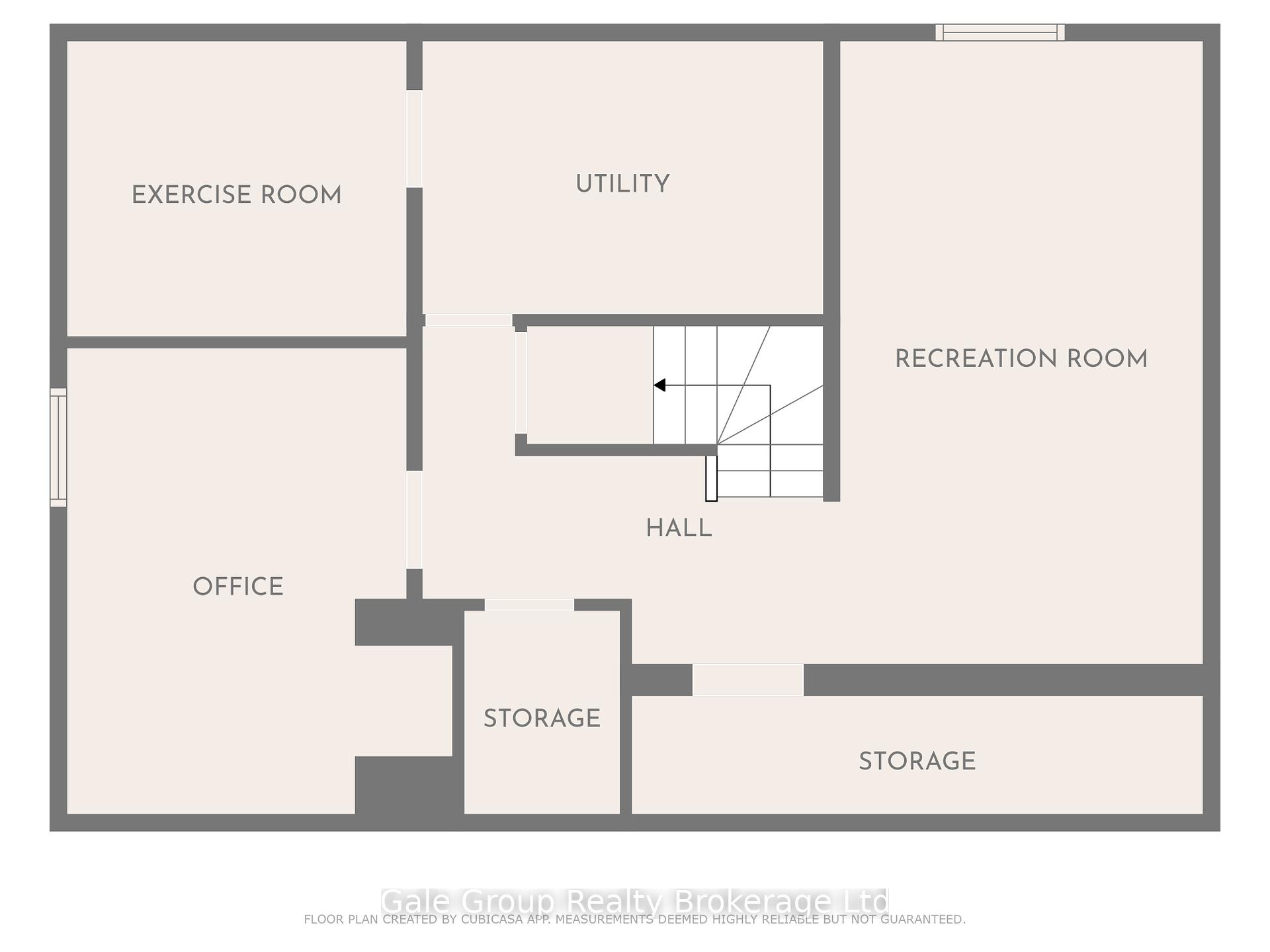
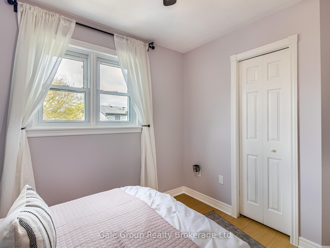
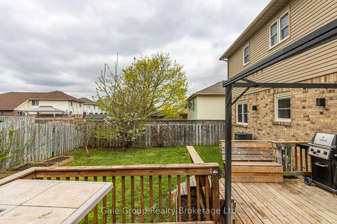
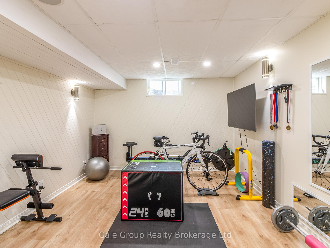
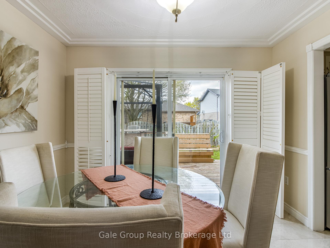
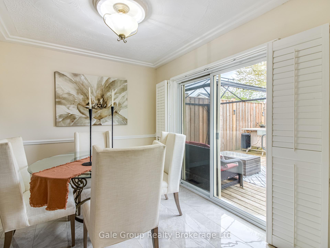
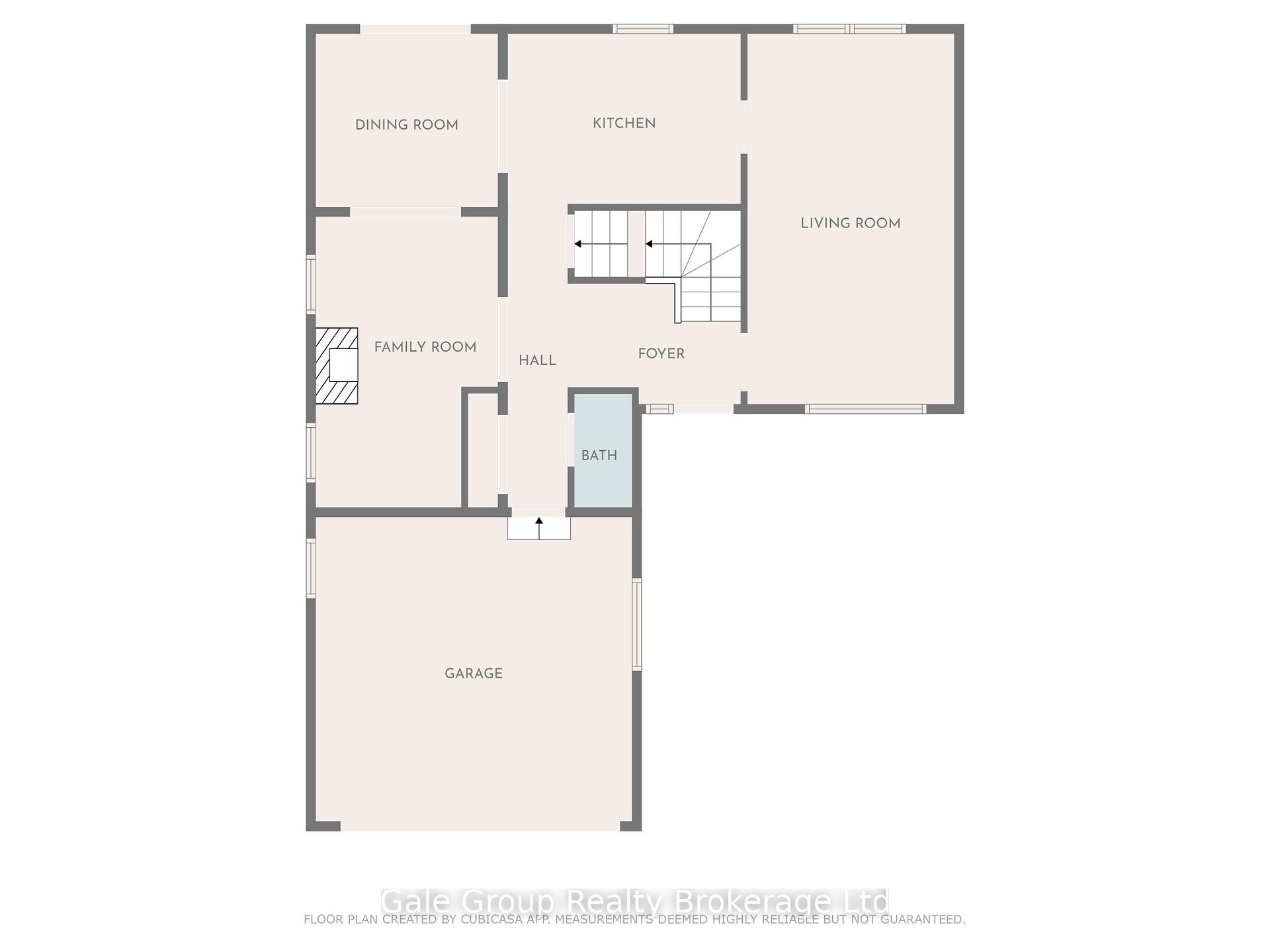
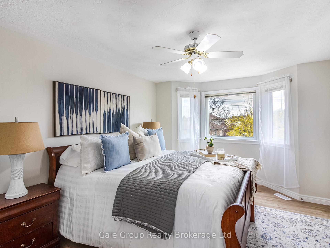
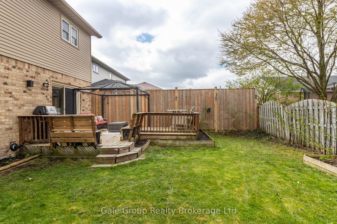
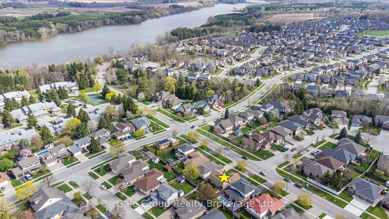
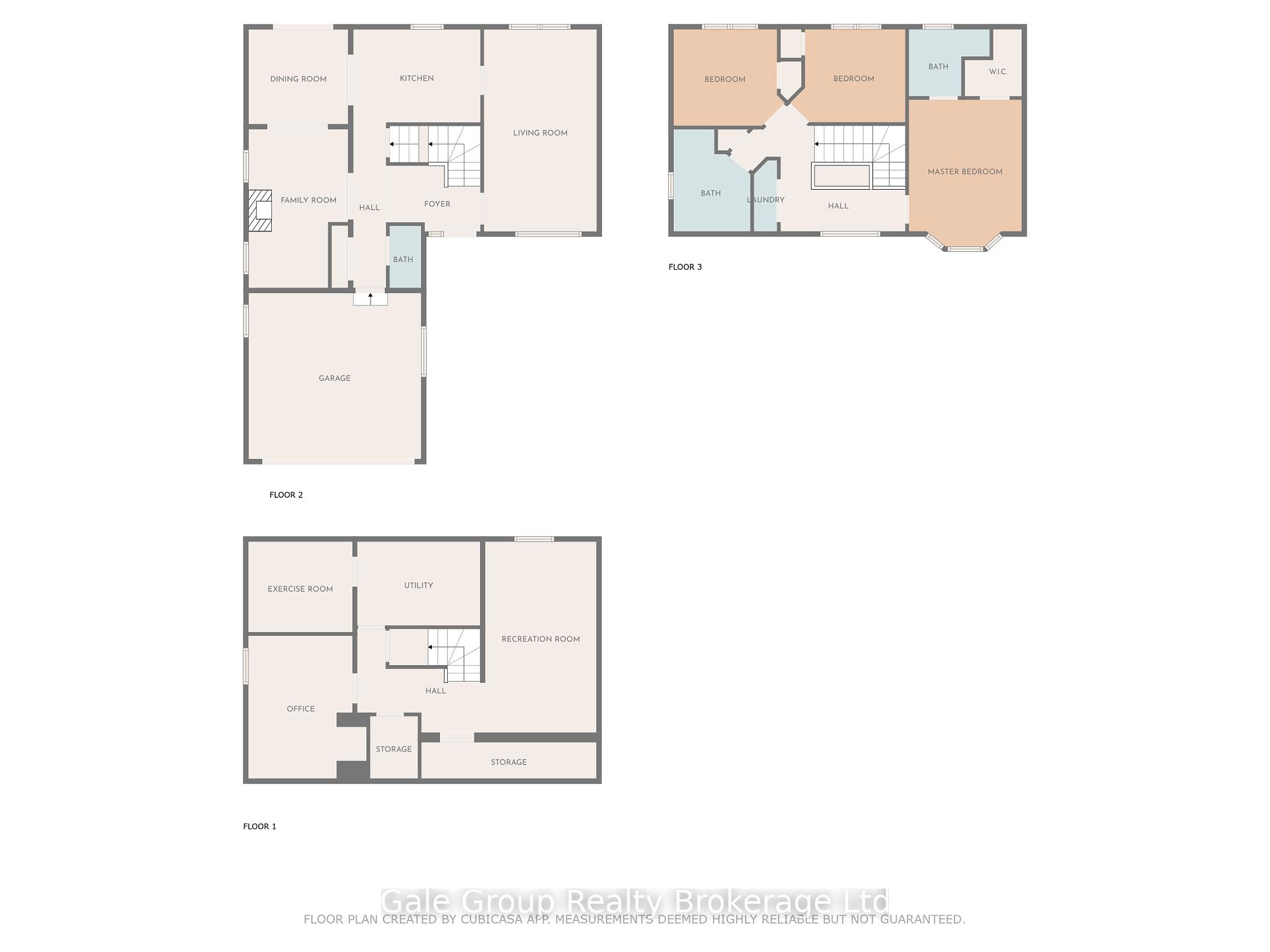
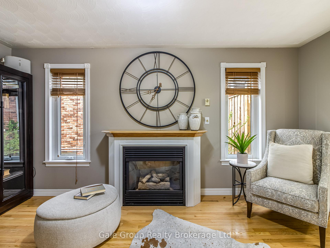
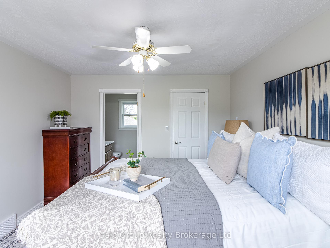
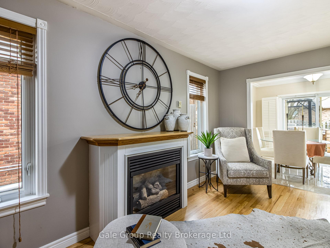
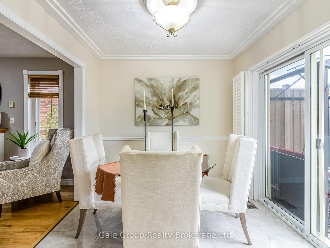
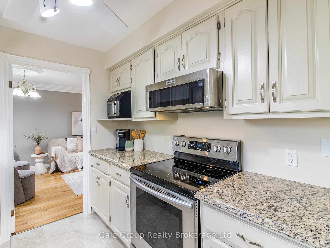
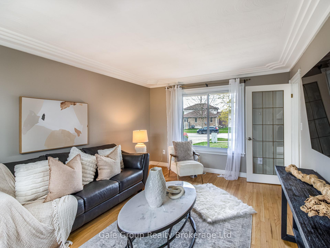
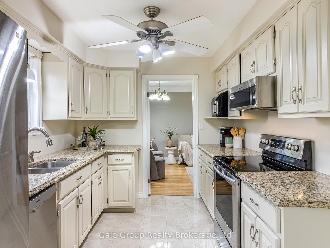
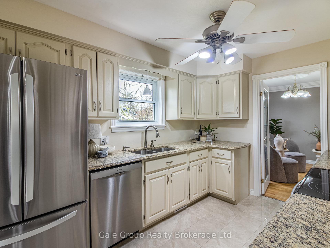
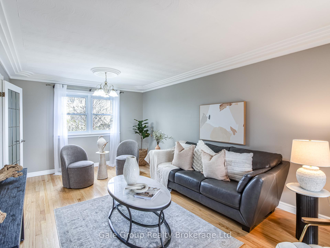
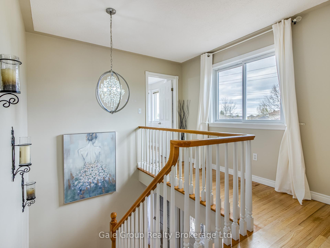
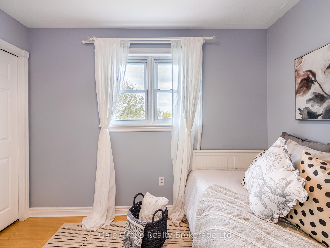
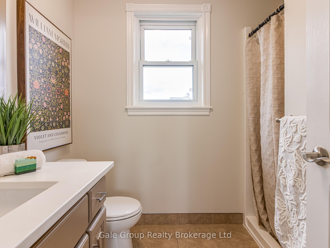
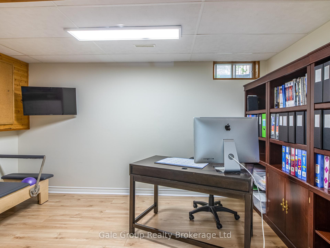
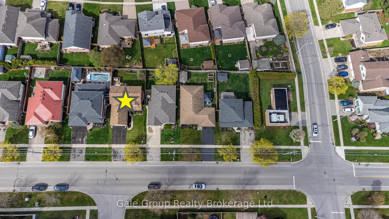
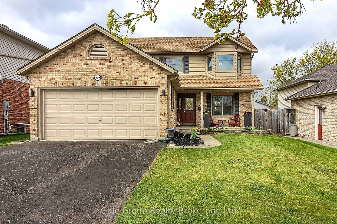















































| Welcome to 599 Lansdowne, a beautifully renovated 2 storey home, nestled on the quiet end of Lansdowne in Woodstock's highly sought-after north end. Located in the coveted Algonquin School zone and just steps from Pittock Lake and the scenic Roth Park Trails, this home offers the perfect balance of nature, family living, and convenience. Renovated from top to bottom within the past year, this bright, inviting home showcases elegant hardwood staircases, hardwood and porcelain tile flooring, and elegant granite and quartz countertops. The main level shines with natural light and opens through large patio doors to a spacious deck- ideal for entertaining- surrounded by plentiful fruit-bearing trees and bushes. Enjoy the peace of mind that comes with a long list of recent upgrades, including, brand new fridge, over-the-range microwave, furnace, air conditioning unit, driveway, and much more. Additional features include a convenient upstairs laundry and a fully renovated, bright basement. Located near several parks in a fantastic neighbourhood, this move-in-ready home truly checks all the boxes. A must-see gem in a prime location- don't miss your chance to fall in love with 599 Lansdowne! |
| Price | $799,900 |
| Taxes: | $4715.00 |
| Assessment Year: | 2024 |
| Occupancy: | Owner |
| Address: | 599 Lansdowne Aven , Woodstock, N4T 1R6, Oxford |
| Directions/Cross Streets: | Springbank/Lansdowne |
| Rooms: | 11 |
| Bedrooms: | 3 |
| Bedrooms +: | 1 |
| Family Room: | T |
| Basement: | Finished |
| Level/Floor | Room | Length(ft) | Width(ft) | Descriptions | |
| Room 1 | Main | Dining Ro | 9.81 | 9.32 | |
| Room 2 | Main | Kitchen | 12.53 | 9.15 | |
| Room 3 | Main | Family Ro | 9.81 | 15.65 | |
| Room 4 | Main | Living Ro | 11.12 | 19.91 | |
| Room 5 | Second | Bedroom | 10.92 | 9.51 | |
| Room 6 | Second | Bedroom | 11.35 | 9.15 | |
| Room 7 | Second | Primary B | 11.12 | 14.46 | |
| Room 8 | Basement | Exercise | 10.27 | 8.92 | |
| Room 9 | Basement | Office | 11.64 | 14.07 |
| Washroom Type | No. of Pieces | Level |
| Washroom Type 1 | 2 | Ground |
| Washroom Type 2 | 4 | Second |
| Washroom Type 3 | 3 | Second |
| Washroom Type 4 | 0 | |
| Washroom Type 5 | 0 |
| Total Area: | 0.00 |
| Approximatly Age: | 31-50 |
| Property Type: | Detached |
| Style: | 2-Storey |
| Exterior: | Aluminum Siding, Brick |
| Garage Type: | Attached |
| (Parking/)Drive: | Private Do |
| Drive Parking Spaces: | 4 |
| Park #1 | |
| Parking Type: | Private Do |
| Park #2 | |
| Parking Type: | Private Do |
| Pool: | None |
| Approximatly Age: | 31-50 |
| Approximatly Square Footage: | < 700 |
| Property Features: | Fenced Yard, Lake/Pond |
| CAC Included: | N |
| Water Included: | N |
| Cabel TV Included: | N |
| Common Elements Included: | N |
| Heat Included: | N |
| Parking Included: | N |
| Condo Tax Included: | N |
| Building Insurance Included: | N |
| Fireplace/Stove: | Y |
| Heat Type: | Forced Air |
| Central Air Conditioning: | Central Air |
| Central Vac: | N |
| Laundry Level: | Syste |
| Ensuite Laundry: | F |
| Sewers: | Sewer |
$
%
Years
This calculator is for demonstration purposes only. Always consult a professional
financial advisor before making personal financial decisions.
| Although the information displayed is believed to be accurate, no warranties or representations are made of any kind. |
| Gale Group Realty Brokerage Ltd |
- Listing -1 of 0
|
|

Zannatal Ferdoush
Sales Representative
Dir:
647-528-1201
Bus:
647-528-1201
| Book Showing | Email a Friend |
Jump To:
At a Glance:
| Type: | Freehold - Detached |
| Area: | Oxford |
| Municipality: | Woodstock |
| Neighbourhood: | Woodstock - North |
| Style: | 2-Storey |
| Lot Size: | x 98.43(Feet) |
| Approximate Age: | 31-50 |
| Tax: | $4,715 |
| Maintenance Fee: | $0 |
| Beds: | 3+1 |
| Baths: | 3 |
| Garage: | 0 |
| Fireplace: | Y |
| Air Conditioning: | |
| Pool: | None |
Locatin Map:
Payment Calculator:

Listing added to your favorite list
Looking for resale homes?

By agreeing to Terms of Use, you will have ability to search up to 312348 listings and access to richer information than found on REALTOR.ca through my website.

