$1,699,999
Available - For Sale
Listing ID: N12115153
18 Belinda Cour , Richmond Hill, L4C 8R6, York
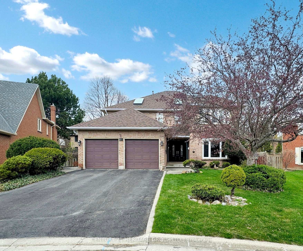
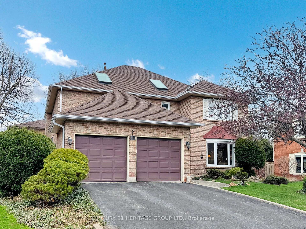
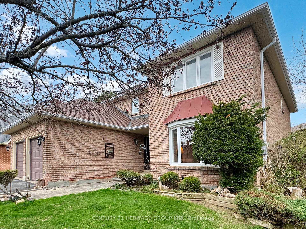
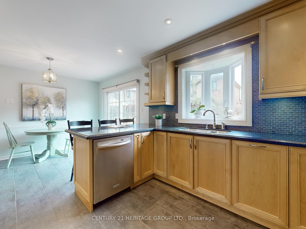
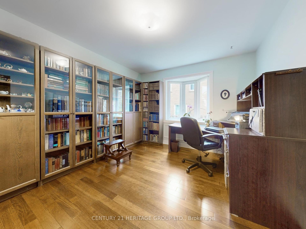
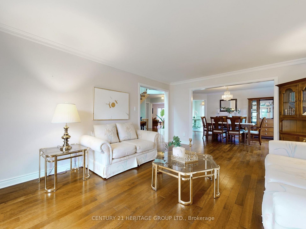
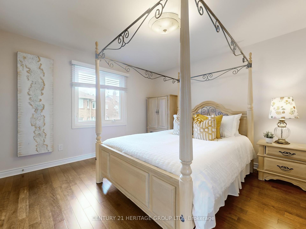
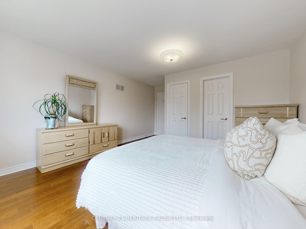
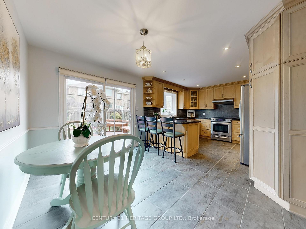
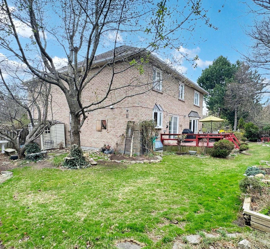
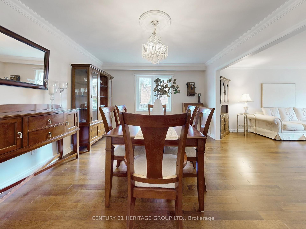
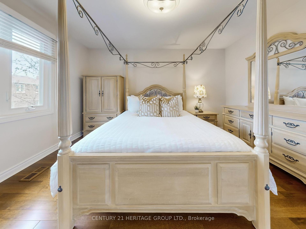
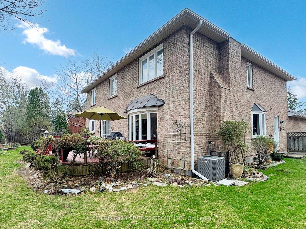
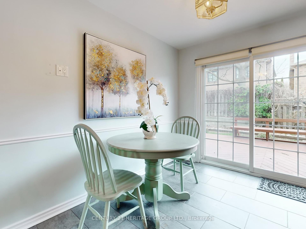
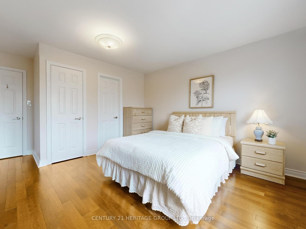
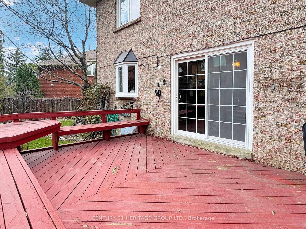
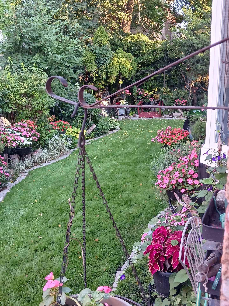
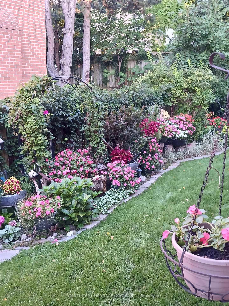
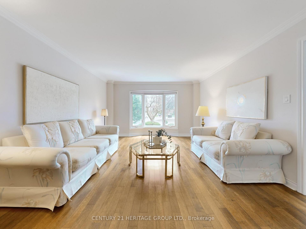
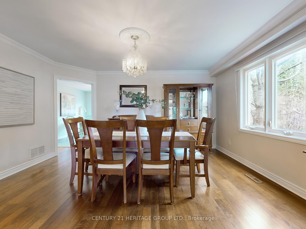
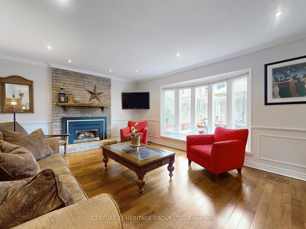
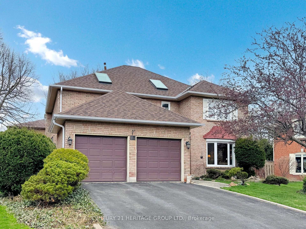
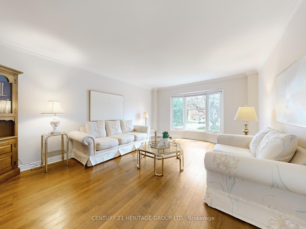
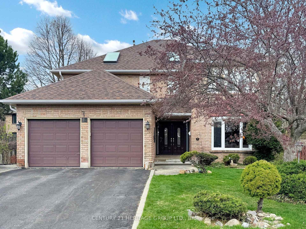
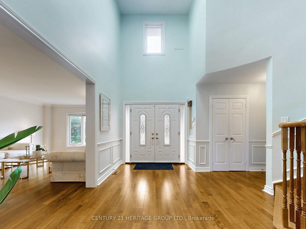
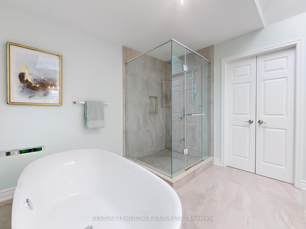
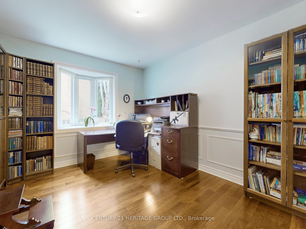

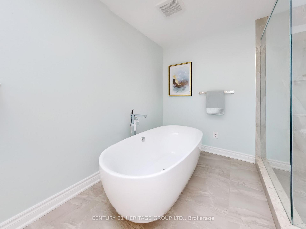
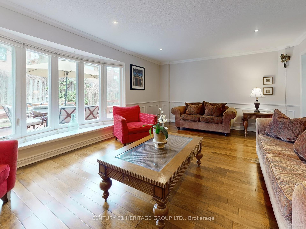
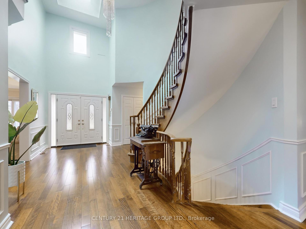
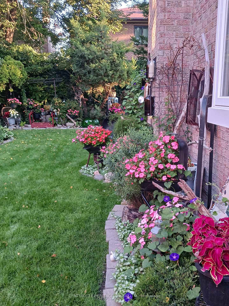
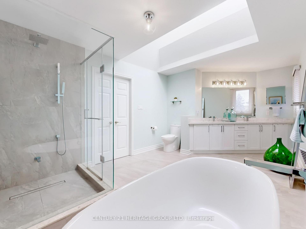
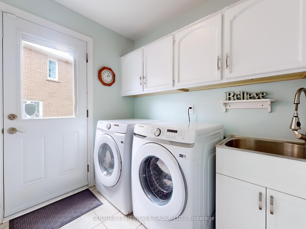
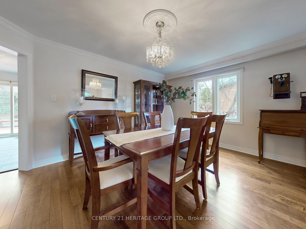
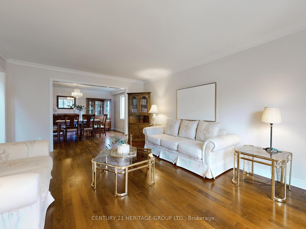
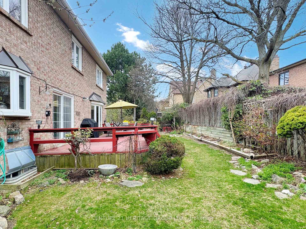
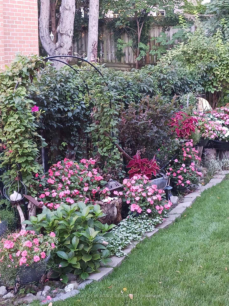
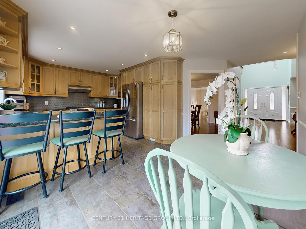
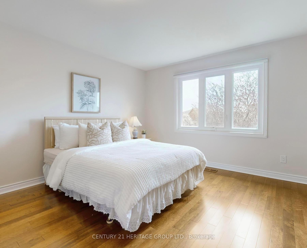
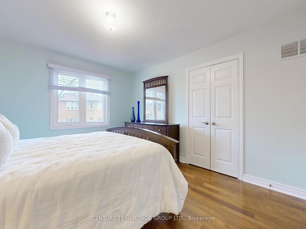

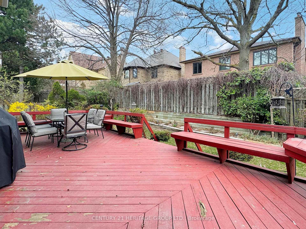
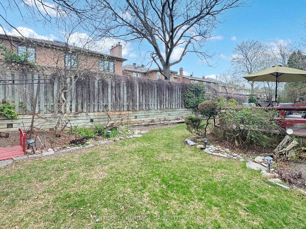
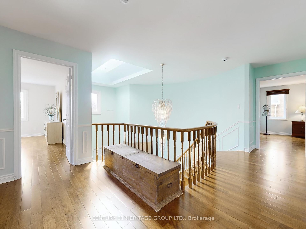
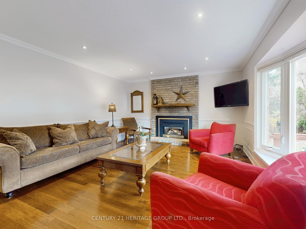
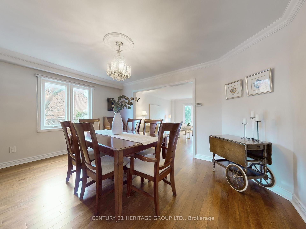
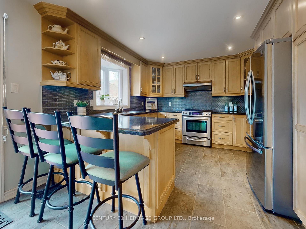
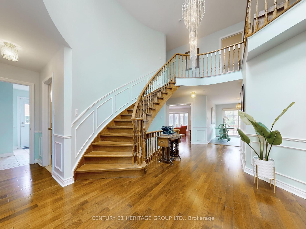
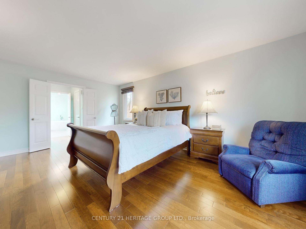
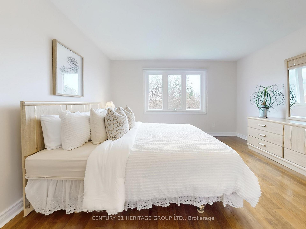



















































| Welcome to 18 Belinda Court! Located in the very prestigious Observatory area (close to Bayview and 16th Ave.), this lovely and very well maintained home spanning over 3200 sq.ft. of thoughtfully designed living space, is nestled on a quiet court in a beautiful and family-friendly neighborhood. This home offers the perfect combination of elegance and comfort. Step inside the grand entrance into the welcoming foyer with cathedral ceilings and skylight to discover spacious principal rooms filled with natural light, an open-concept layout ideal for entertaining, and a well-appointed kitchen with modern finishes. The bedrooms are all very generously sized. The primary bedroom has a luxurious spa-like bathroom with skylight, extra large shower and deep soaker tub, along with dual walk-in closets. Outside, enjoy a pie shaped, private and beautifully landscaped backyard oasis, perfect for relaxing or hosting gatherings. Located just minutes from top-rated schools, parks, shopping, and dining, this home provides both convenience and a serene lifestyle. Being in a well established area, means being surrounded by beautiful mature trees, and there is a children's playground in very close walking distance. There is also a wonderful network of neighbours who have lived in the area for many many years and look out for one another, which you could be a part of via their Neighbourhood Watch chat group! Ideal for families looking to put down roots, this property is ready to welcome you home! |
| Price | $1,699,999 |
| Taxes: | $8590.00 |
| Occupancy: | Owner |
| Address: | 18 Belinda Cour , Richmond Hill, L4C 8R6, York |
| Directions/Cross Streets: | Bayview/16th Ave. |
| Rooms: | 9 |
| Bedrooms: | 4 |
| Bedrooms +: | 0 |
| Family Room: | T |
| Basement: | Full |
| Level/Floor | Room | Length(ft) | Width(ft) | Descriptions | |
| Room 1 | Ground | Living Ro | 17.12 | 12.99 | Open Concept, Bay Window, Hardwood Floor |
| Room 2 | Ground | Dining Ro | 14.96 | 11.94 | Open Concept, Combined w/Living, Hardwood Floor |
| Room 3 | Ground | Kitchen | 19.81 | 12.89 | Family Size Kitchen, Modern Kitchen, Overlooks Garden |
| Room 4 | Ground | Family Ro | 19.91 | 13.09 | Gas Fireplace, Overlooks Backyard, Hardwood Floor |
| Room 5 | Ground | Library | 12.96 | 10.43 | Bay Window, Hardwood Floor |
| Room 6 | Second | Primary B | 18.7 | 13.05 | 5 Pc Ensuite, His and Hers Closets, Hardwood Floor |
| Room 7 | Second | Bedroom 2 | 13.12 | 11.87 | Closet, Overlooks Garden, Hardwood Floor |
| Room 8 | Second | Bedroom 3 | 13.05 | 12.1 | Closet, Overlooks Garden, Hardwood Floor |
| Room 9 | Second | Bedroom 4 | 13.19 | 9.84 | Closet, 3 Pc Ensuite, Hardwood Floor |
| Washroom Type | No. of Pieces | Level |
| Washroom Type 1 | 5 | Second |
| Washroom Type 2 | 4 | Second |
| Washroom Type 3 | 3 | Second |
| Washroom Type 4 | 2 | Ground |
| Washroom Type 5 | 0 |
| Total Area: | 0.00 |
| Property Type: | Detached |
| Style: | 2-Storey |
| Exterior: | Brick |
| Garage Type: | Attached |
| (Parking/)Drive: | Private Do |
| Drive Parking Spaces: | 4 |
| Park #1 | |
| Parking Type: | Private Do |
| Park #2 | |
| Parking Type: | Private Do |
| Pool: | None |
| Approximatly Square Footage: | 3000-3500 |
| CAC Included: | N |
| Water Included: | N |
| Cabel TV Included: | N |
| Common Elements Included: | N |
| Heat Included: | N |
| Parking Included: | N |
| Condo Tax Included: | N |
| Building Insurance Included: | N |
| Fireplace/Stove: | Y |
| Heat Type: | Forced Air |
| Central Air Conditioning: | Central Air |
| Central Vac: | N |
| Laundry Level: | Syste |
| Ensuite Laundry: | F |
| Sewers: | Sewer |
$
%
Years
This calculator is for demonstration purposes only. Always consult a professional
financial advisor before making personal financial decisions.
| Although the information displayed is believed to be accurate, no warranties or representations are made of any kind. |
| CENTURY 21 HERITAGE GROUP LTD. |
- Listing -1 of 0
|
|

Zannatal Ferdoush
Sales Representative
Dir:
647-528-1201
Bus:
647-528-1201
| Virtual Tour | Book Showing | Email a Friend |
Jump To:
At a Glance:
| Type: | Freehold - Detached |
| Area: | York |
| Municipality: | Richmond Hill |
| Neighbourhood: | Observatory |
| Style: | 2-Storey |
| Lot Size: | x 111.00(Feet) |
| Approximate Age: | |
| Tax: | $8,590 |
| Maintenance Fee: | $0 |
| Beds: | 4 |
| Baths: | 4 |
| Garage: | 0 |
| Fireplace: | Y |
| Air Conditioning: | |
| Pool: | None |
Locatin Map:
Payment Calculator:

Listing added to your favorite list
Looking for resale homes?

By agreeing to Terms of Use, you will have ability to search up to 312348 listings and access to richer information than found on REALTOR.ca through my website.

