$1,795,000
Available - For Sale
Listing ID: C12124301
394 Keewatin Aven , Toronto, M4P 2A5, Toronto
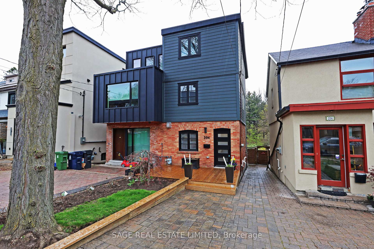
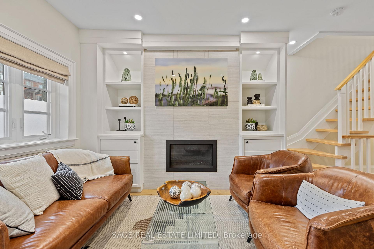
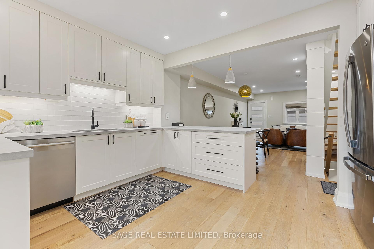
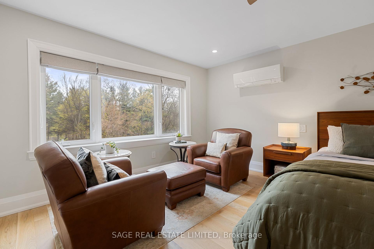
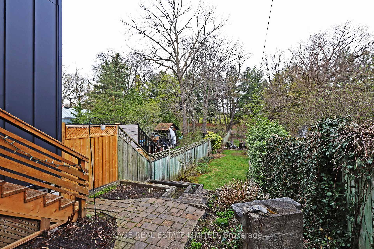
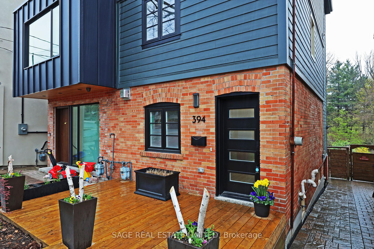
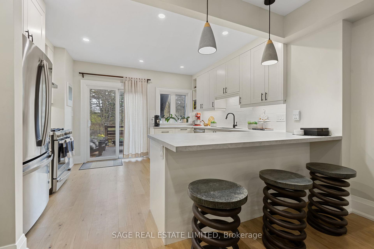
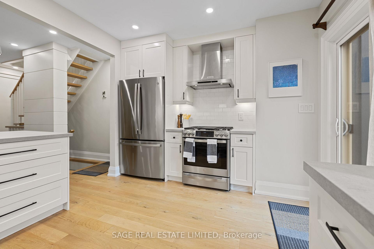
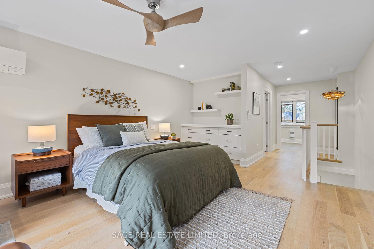
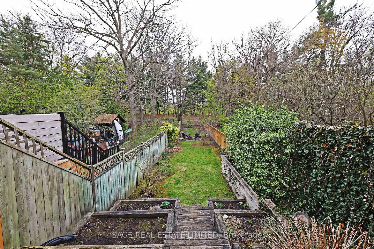
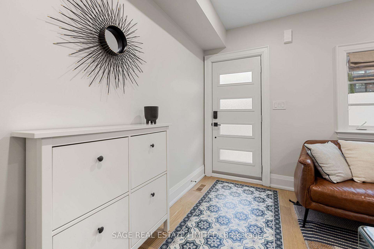
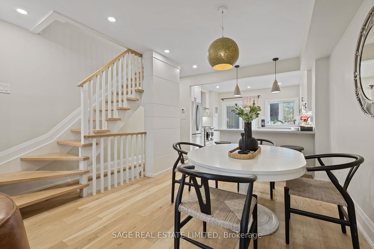
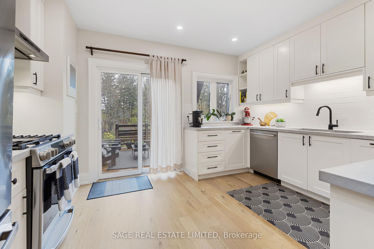
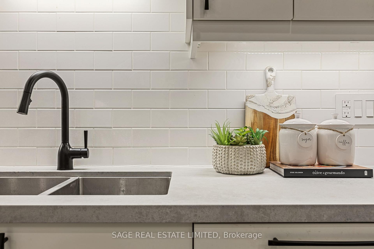
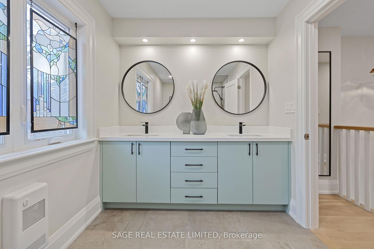
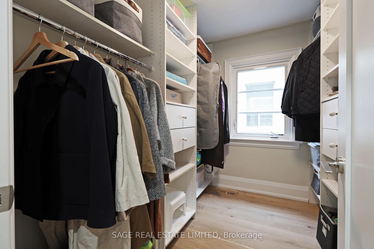
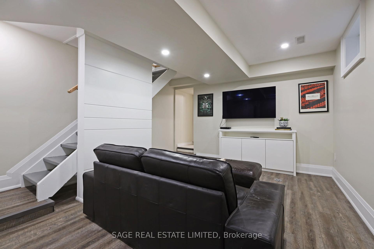
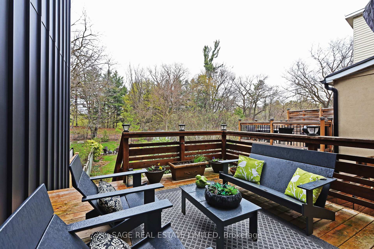
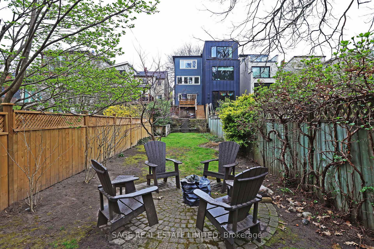
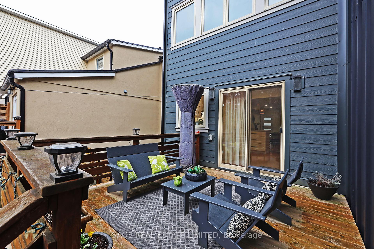
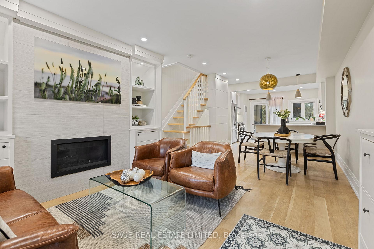
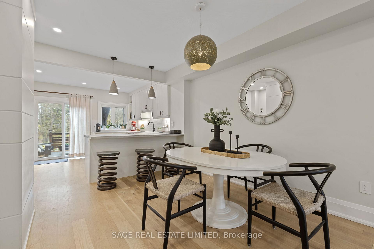
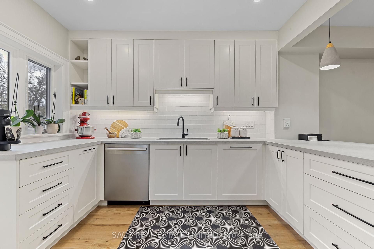
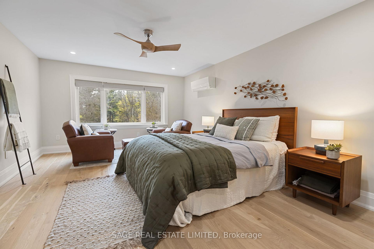
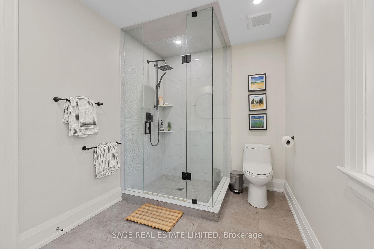
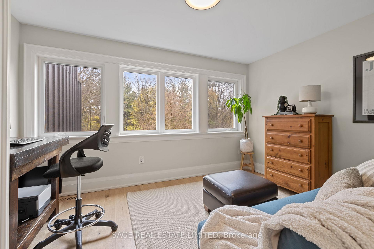
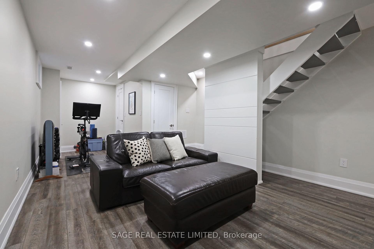
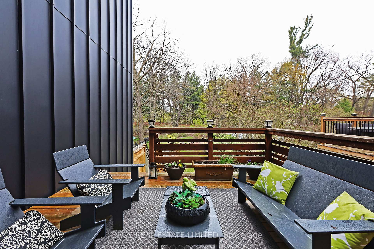
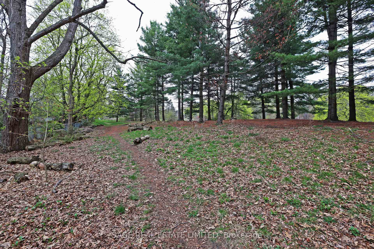
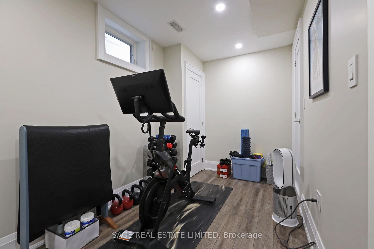
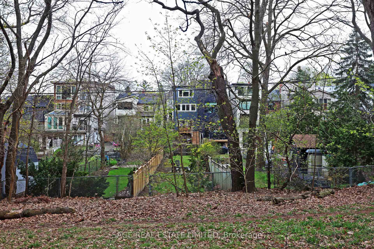
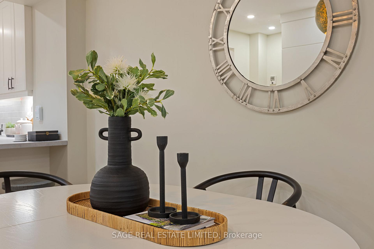

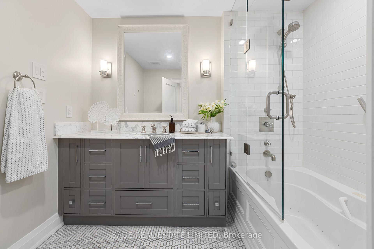
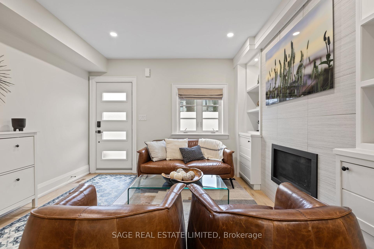
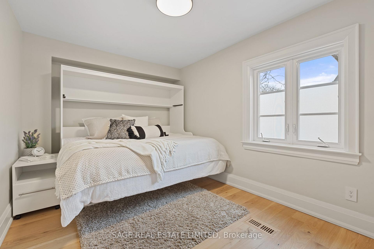

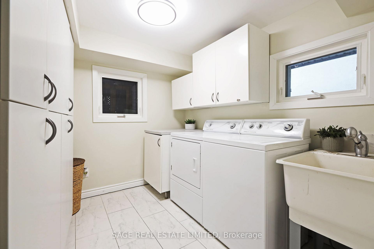
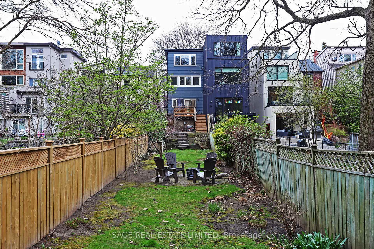







































| Sophisticated fully renovated three storey home backing onto Sherwood Park! Modern open concept living filled with light and with nothing left to do! Major renovation and full third floor primary suite added by current owners. Stylish living with bright, open spaces perfectly located on the dead-end part of Keewatin Avenue. Open concept main floor with custom built-ins and fireplace in the living room. Bright dining room and fully renovated kitchen with a breakfast bar, newer appliances, excellent storage and walk-out to the deck overlooking spectacular backyard and Sherwood Park. Second floor boasts a spacious second bedroom with custom built-in Murphy bed that becomes a desk/work station when closed. Large walk-in closet, linen closet and stylish full bathroom with a jetted tub/glass shower combo and beautiful vanity. Third bedroom overlooks the backyard and has good storage too! The newly added full third floor is a luxurious primary suite overlooking the treetops of the park! This primary suite comes complete with sitting area, walk-in closet and gorgeous ensuite bathroom with spacious glass shower and double sinks in the vanity! Lower level recreation room is perfect for a gym area and movie nights. Separate laundry room has great custom built in storage too! This gorgeous home has nothing left to do, but to move in and enjoy! Excellent Carson & Dunlop home inspection available by request. Summary HI attached. For full report, email listing agent. Don't delay - this one's a gem! |
| Price | $1,795,000 |
| Taxes: | $9763.70 |
| Occupancy: | Owner |
| Address: | 394 Keewatin Aven , Toronto, M4P 2A5, Toronto |
| Directions/Cross Streets: | east of Mount Pleasant |
| Rooms: | 6 |
| Rooms +: | 2 |
| Bedrooms: | 3 |
| Bedrooms +: | 0 |
| Family Room: | F |
| Basement: | Finished |
| Level/Floor | Room | Length(ft) | Width(ft) | Descriptions | |
| Room 1 | Ground | Living Ro | 11.05 | 8.69 | B/I Bookcase, Fireplace, Open Concept |
| Room 2 | Ground | Dining Ro | 11.48 | 10.27 | Open Concept, Hardwood Floor |
| Room 3 | Ground | Kitchen | 13.71 | 12.76 | Eat-in Kitchen, Open Concept, W/O To Sundeck |
| Room 4 | Second | Bedroom 2 | 13.97 | 9.02 | Walk-In Closet(s), Murphy Bed |
| Room 5 | Second | Bedroom 3 | 13.97 | 9.74 | Closet, 4 Pc Bath, Overlooks Backyard |
| Room 6 | Third | Primary B | 20.2 | 13.58 | Walk-In Closet(s), 3 Pc Ensuite |
| Room 7 | Basement | Recreatio | 24.11 | 12.96 | L-Shaped Room |
| Room 8 | Basement | Laundry | 8.99 | 7.87 |
| Washroom Type | No. of Pieces | Level |
| Washroom Type 1 | 4 | Third |
| Washroom Type 2 | 4 | Second |
| Washroom Type 3 | 0 | |
| Washroom Type 4 | 0 | |
| Washroom Type 5 | 0 |
| Total Area: | 0.00 |
| Property Type: | Semi-Detached |
| Style: | 3-Storey |
| Exterior: | Brick, Other |
| Garage Type: | None |
| (Parking/)Drive: | Front Yard |
| Drive Parking Spaces: | 1 |
| Park #1 | |
| Parking Type: | Front Yard |
| Park #2 | |
| Parking Type: | Front Yard |
| Pool: | None |
| Approximatly Square Footage: | 1100-1500 |
| CAC Included: | N |
| Water Included: | N |
| Cabel TV Included: | N |
| Common Elements Included: | N |
| Heat Included: | N |
| Parking Included: | N |
| Condo Tax Included: | N |
| Building Insurance Included: | N |
| Fireplace/Stove: | Y |
| Heat Type: | Forced Air |
| Central Air Conditioning: | Central Air |
| Central Vac: | N |
| Laundry Level: | Syste |
| Ensuite Laundry: | F |
| Sewers: | Sewer |
$
%
Years
This calculator is for demonstration purposes only. Always consult a professional
financial advisor before making personal financial decisions.
| Although the information displayed is believed to be accurate, no warranties or representations are made of any kind. |
| SAGE REAL ESTATE LIMITED |
- Listing -1 of 0
|
|

Zannatal Ferdoush
Sales Representative
Dir:
647-528-1201
Bus:
647-528-1201
| Virtual Tour | Book Showing | Email a Friend |
Jump To:
At a Glance:
| Type: | Freehold - Semi-Detached |
| Area: | Toronto |
| Municipality: | Toronto C10 |
| Neighbourhood: | Mount Pleasant East |
| Style: | 3-Storey |
| Lot Size: | x 207.00(Feet) |
| Approximate Age: | |
| Tax: | $9,763.7 |
| Maintenance Fee: | $0 |
| Beds: | 3 |
| Baths: | 2 |
| Garage: | 0 |
| Fireplace: | Y |
| Air Conditioning: | |
| Pool: | None |
Locatin Map:
Payment Calculator:

Listing added to your favorite list
Looking for resale homes?

By agreeing to Terms of Use, you will have ability to search up to 312348 listings and access to richer information than found on REALTOR.ca through my website.

