$699,900
Available - For Sale
Listing ID: X12089421
82 Blackbird Circ , Cambridge, N3C 0B1, Waterloo
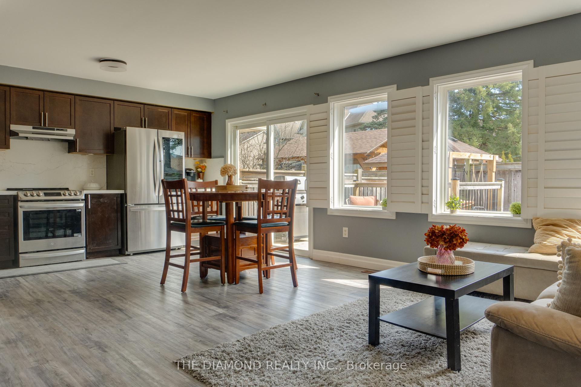
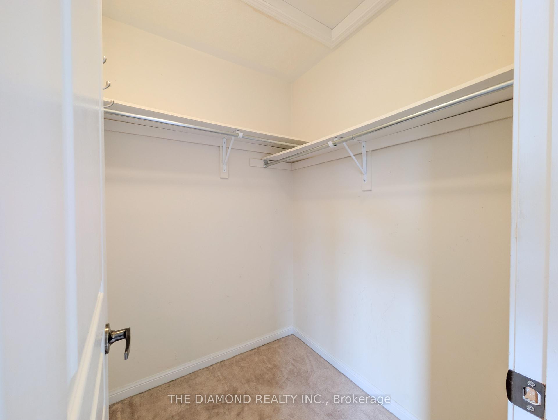
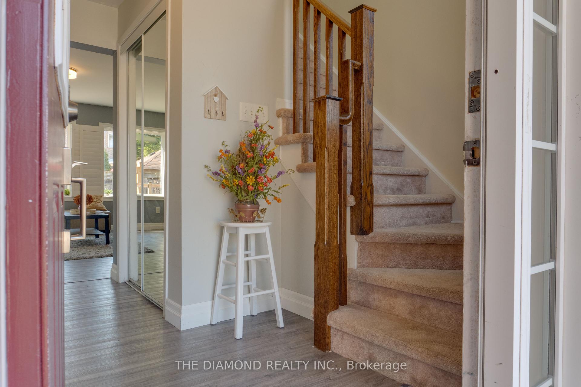
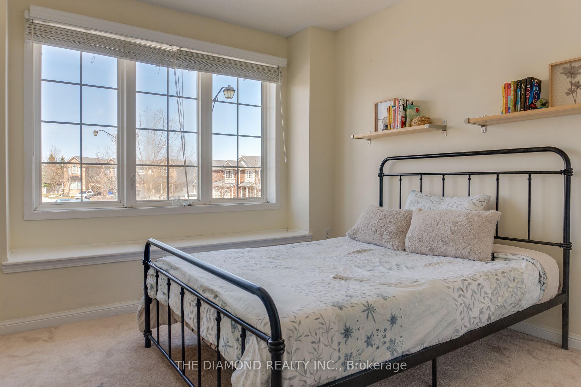
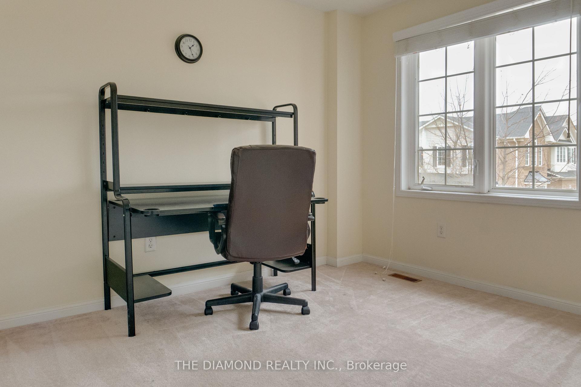
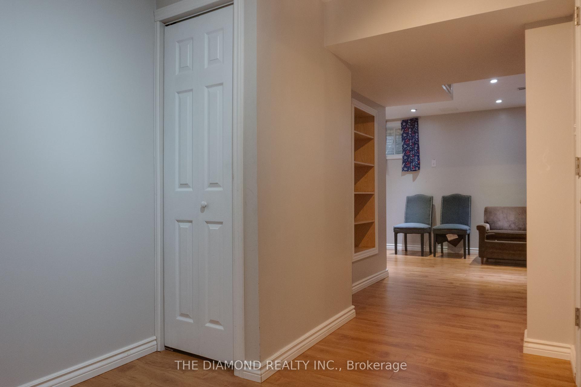
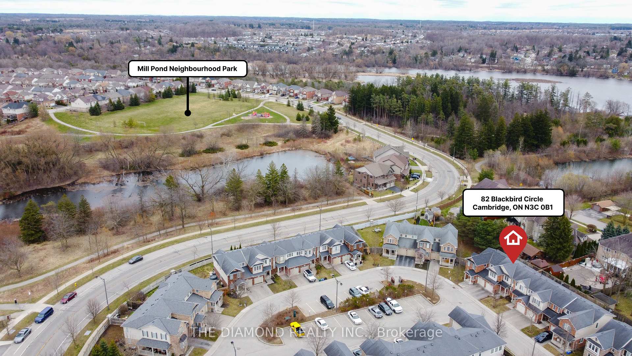
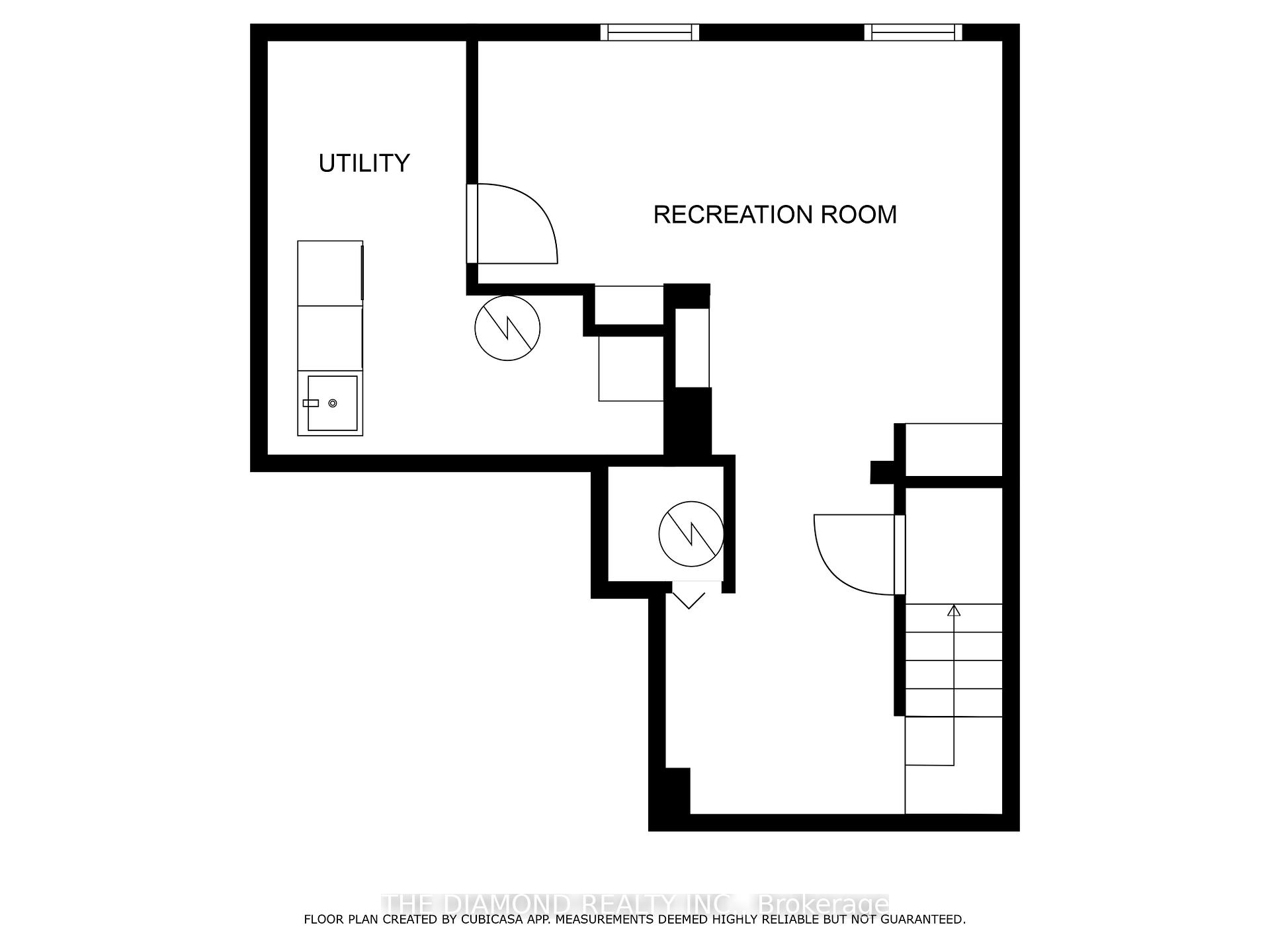
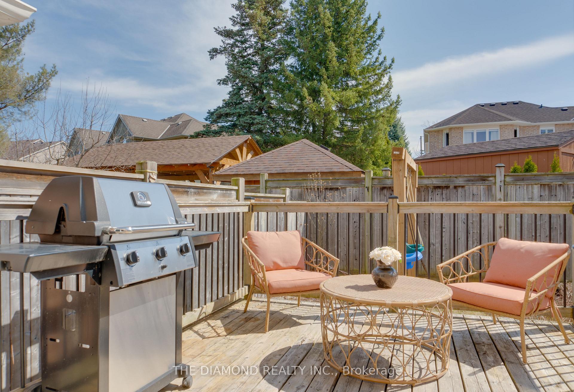


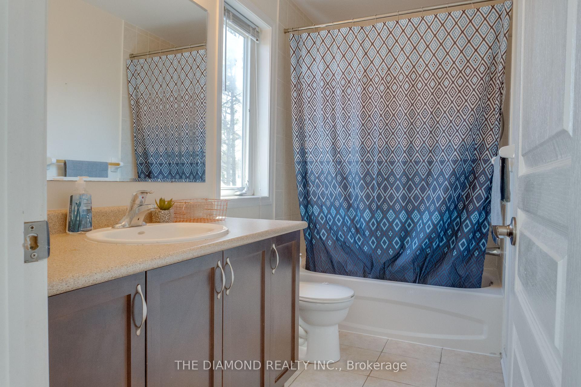

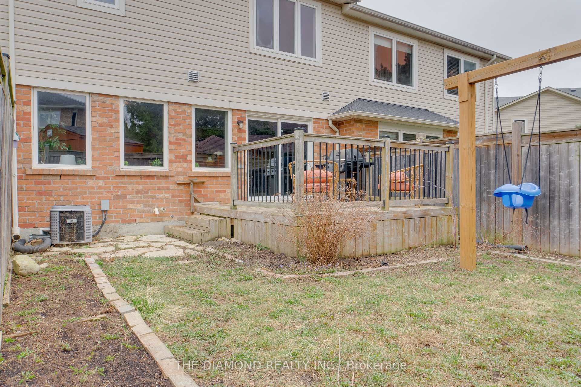
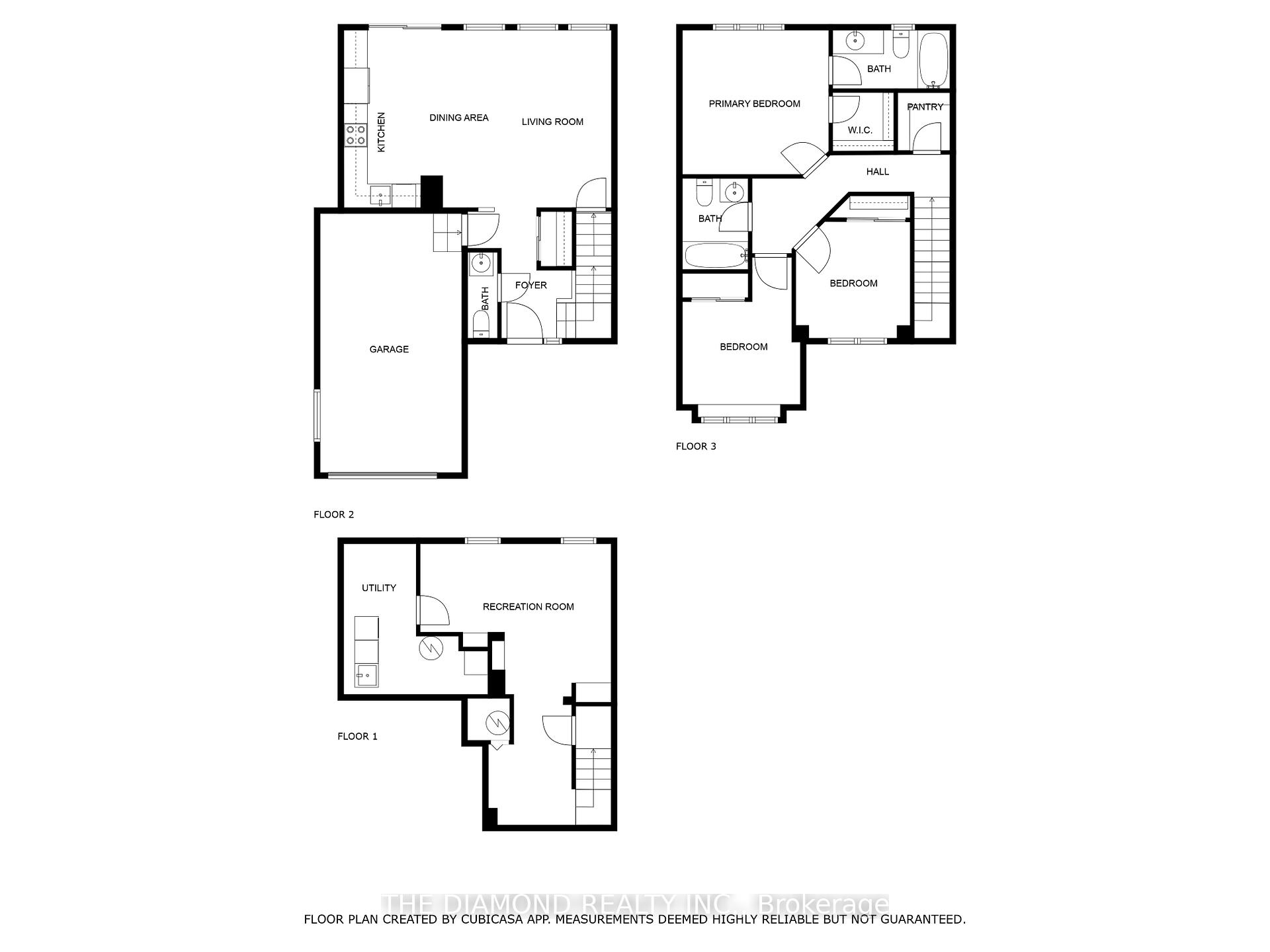
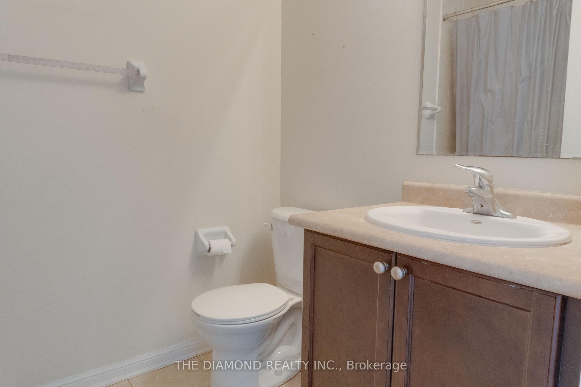
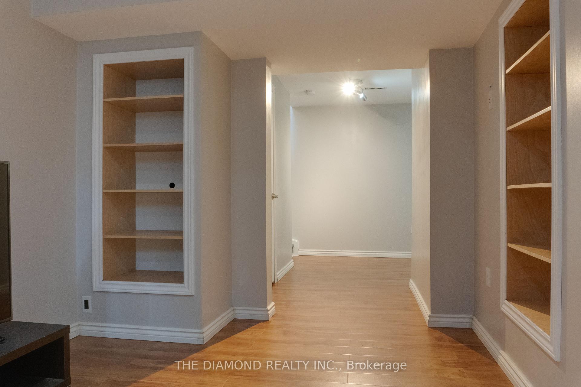
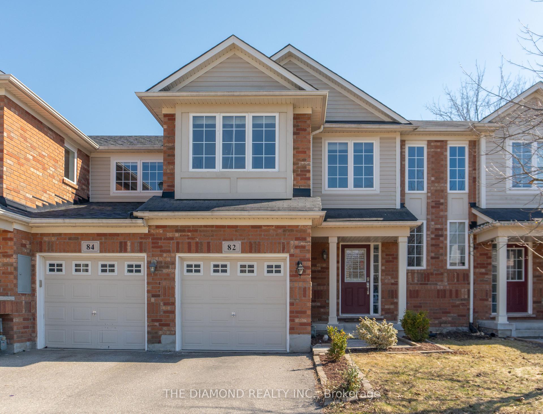
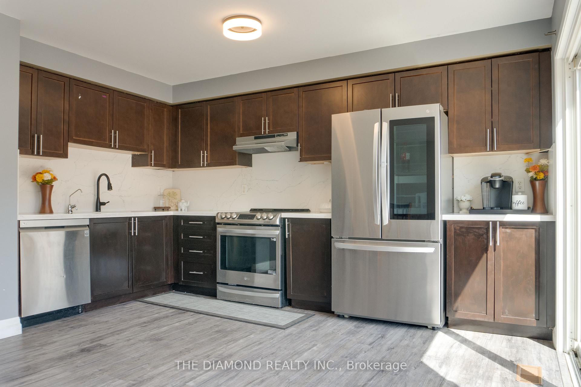
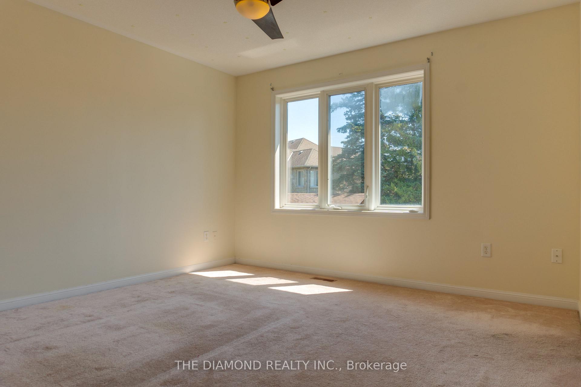
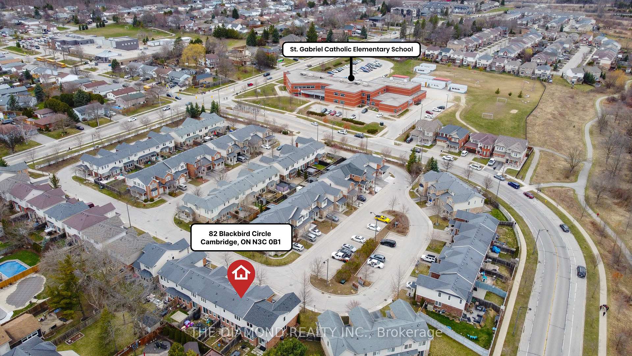
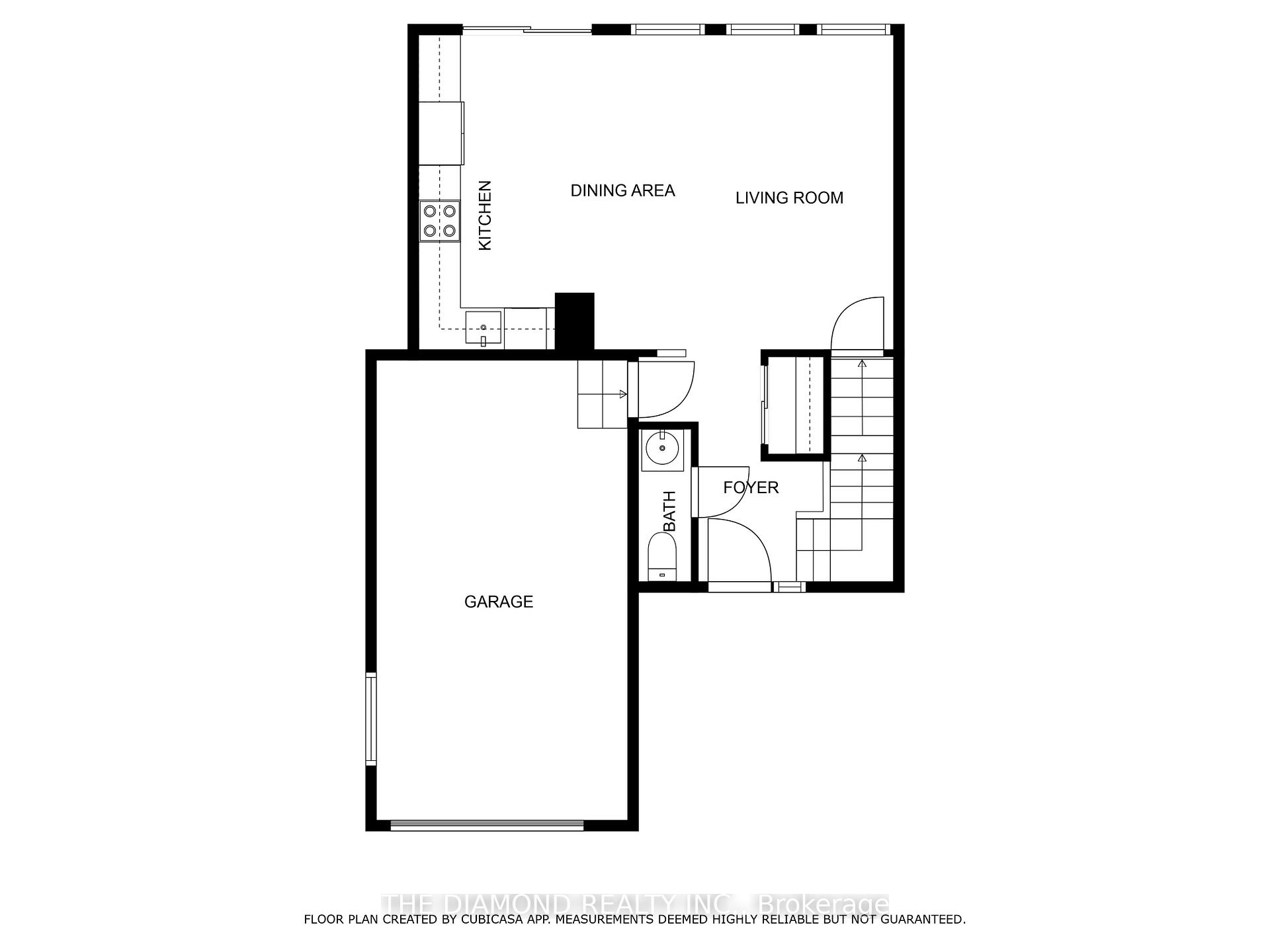
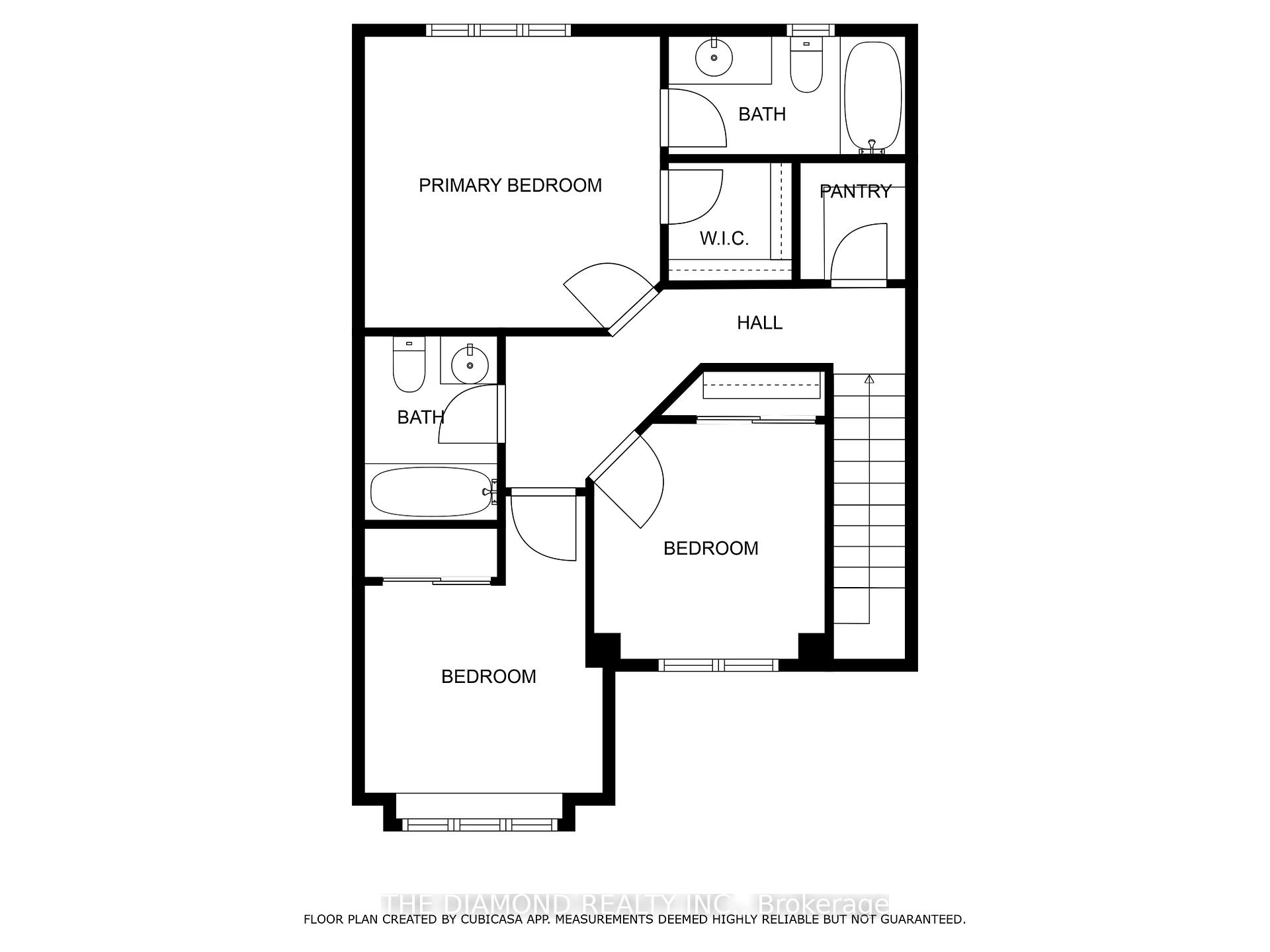























| Welcome to your new home! Nestled in a quiet, family-friendly neighborhood, this beautifully maintained 3-bedroom, 2.5-bath townhouse offers the perfect blend of comfort, style, and convenience. Step inside to a spacious open-concept living and dining area filled with natural light, ideal for entertaining or relaxing with loved ones. The modern kitchen features Quartz counter top and back splash, new top of the line stainless steel appliances and ample cabinet space. Upstairs, you'll find three generously sized bedrooms, including a serene primary suite complete with a private ensuite bathroom and walk-in closet. The additional bedrooms are perfect for kids, guests, or a home office. Enjoy peaceful mornings and evenings on your private deck, with just the right amount of outdoor space for gardening or enjoying a cup of coffee. Additional features include finished basement, central A/C, attached garage, and access to community amenities. Conveniently located near parks, schools, shopping, and public transit-this home truly has it all. Don't miss the opportunity to make this quiet and charming townhouse your own! |
| Price | $699,900 |
| Taxes: | $3649.00 |
| Occupancy: | Vacant |
| Address: | 82 Blackbird Circ , Cambridge, N3C 0B1, Waterloo |
| Postal Code: | N3C 0B1 |
| Province/State: | Waterloo |
| Directions/Cross Streets: | Hespeler Rd & Guelph Ave |
| Washroom Type | No. of Pieces | Level |
| Washroom Type 1 | 2 | Main |
| Washroom Type 2 | 3 | Second |
| Washroom Type 3 | 0 | |
| Washroom Type 4 | 0 | |
| Washroom Type 5 | 0 |
| Total Area: | 0.00 |
| Sprinklers: | Carb |
| Washrooms: | 3 |
| Heat Type: | Forced Air |
| Central Air Conditioning: | Central Air |
$
%
Years
This calculator is for demonstration purposes only. Always consult a professional
financial advisor before making personal financial decisions.
| Although the information displayed is believed to be accurate, no warranties or representations are made of any kind. |
| THE DIAMOND REALTY INC. |
- Listing -1 of 0
|
|

Zannatal Ferdoush
Sales Representative
Dir:
647-528-1201
Bus:
647-528-1201
| Book Showing | Email a Friend |
Jump To:
At a Glance:
| Type: | Com - Common Element Con |
| Area: | Waterloo |
| Municipality: | Cambridge |
| Neighbourhood: | Dufferin Grove |
| Style: | 2-Storey |
| Lot Size: | x 0.00() |
| Approximate Age: | |
| Tax: | $3,649 |
| Maintenance Fee: | $113.2 |
| Beds: | 3 |
| Baths: | 3 |
| Garage: | 0 |
| Fireplace: | N |
| Air Conditioning: | |
| Pool: |
Locatin Map:
Payment Calculator:

Listing added to your favorite list
Looking for resale homes?

By agreeing to Terms of Use, you will have ability to search up to 312348 listings and access to richer information than found on REALTOR.ca through my website.

