$599,000
Available - For Sale
Listing ID: W12124660
45 Silverstone Driv , Toronto, M9V 4B1, Toronto
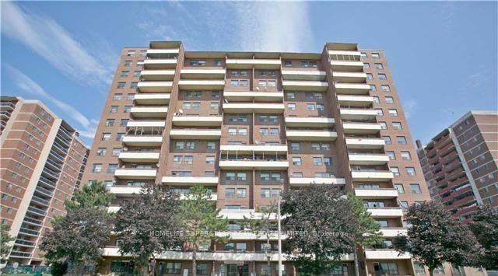
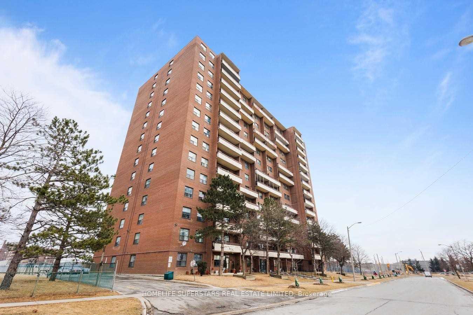
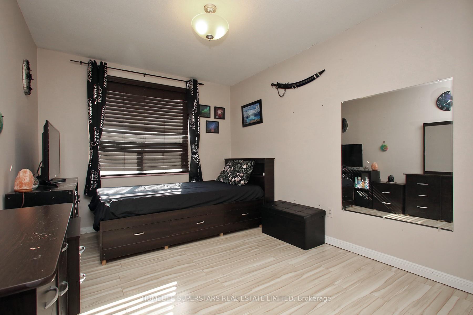
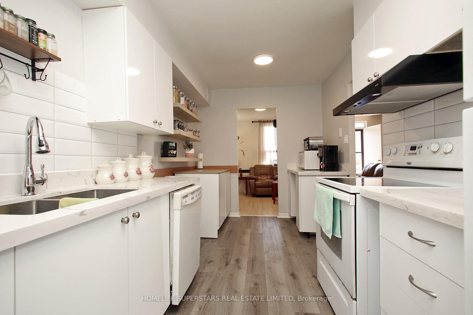
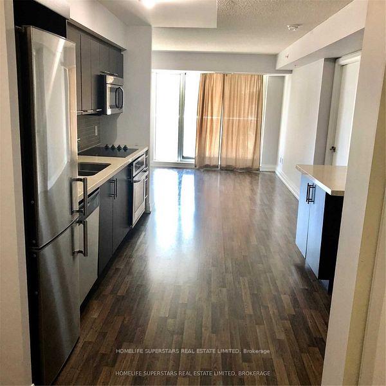
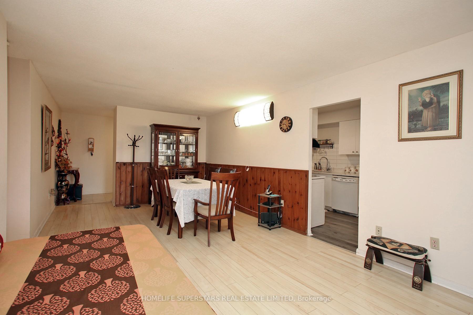
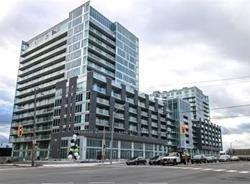
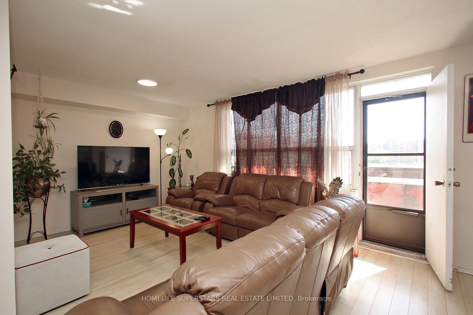
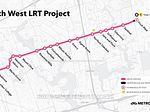
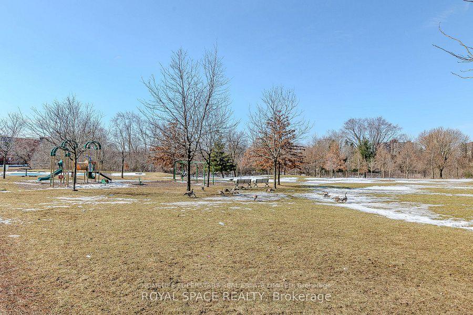
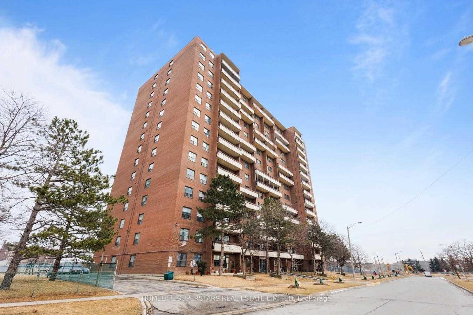
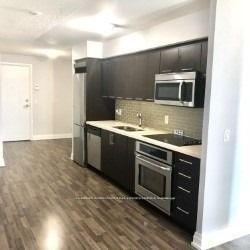
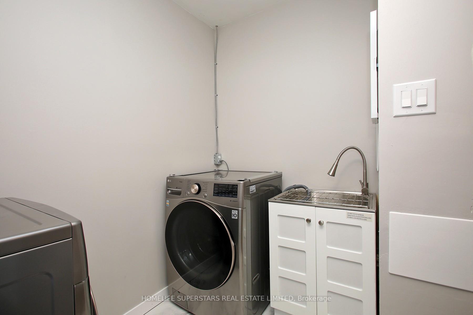
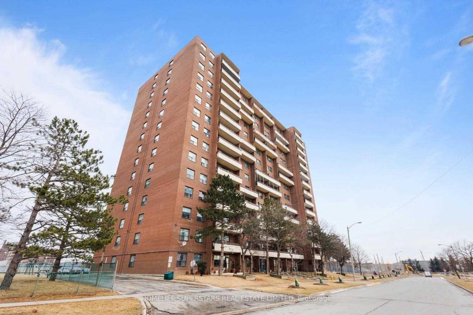
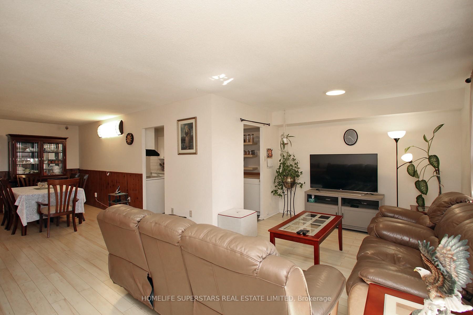
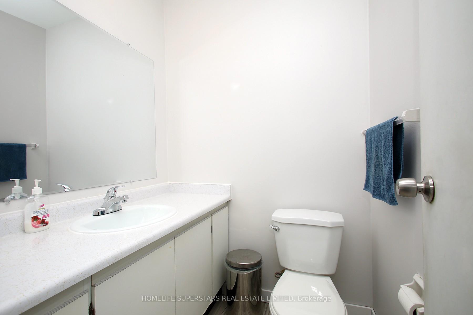
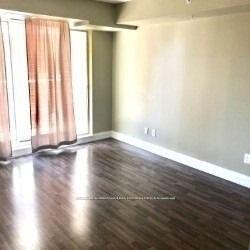
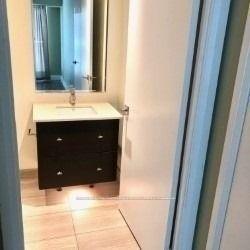
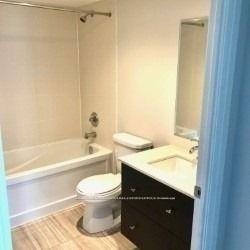
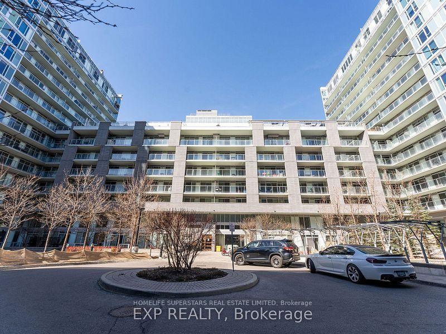
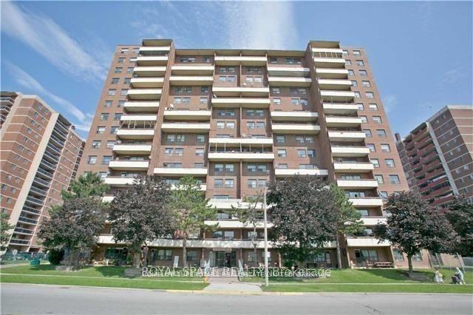
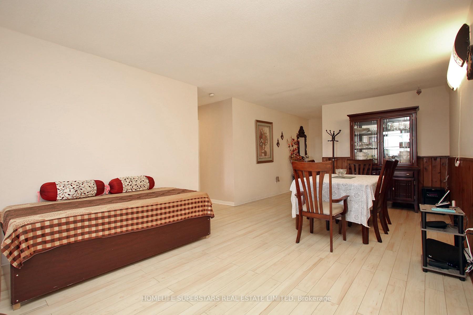
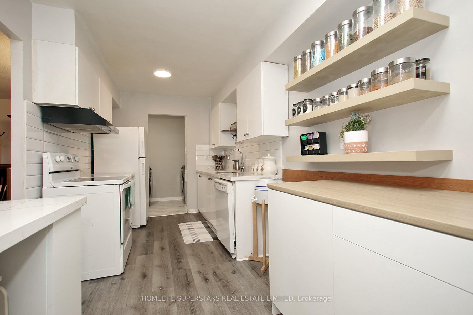
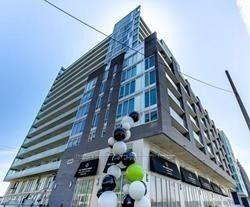

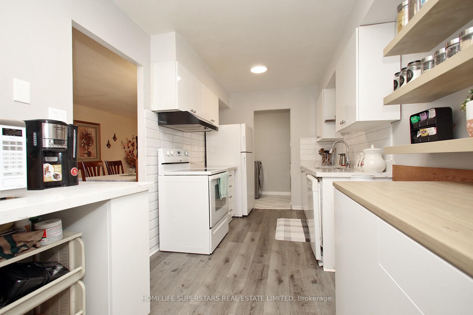
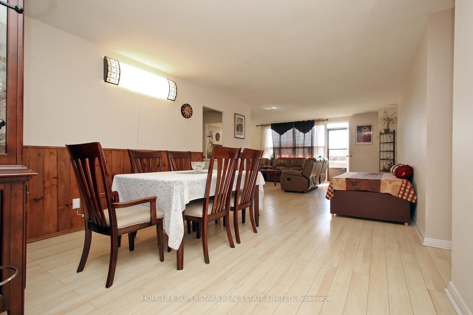
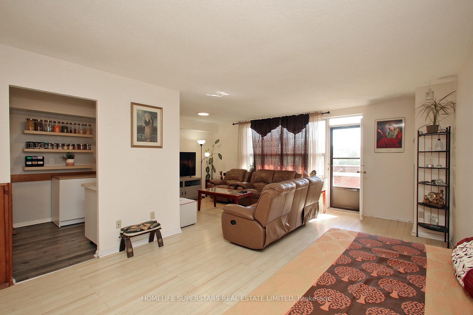
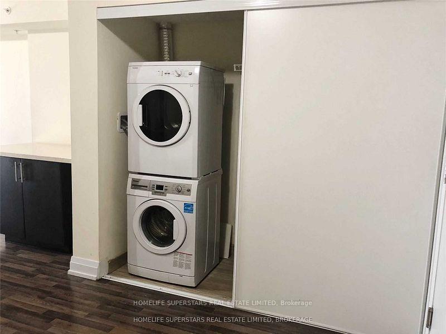
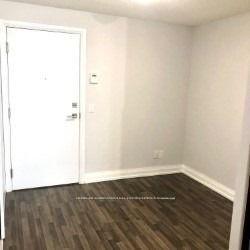
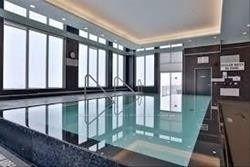
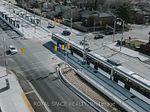
































| Excellent Location! Large Spacious 3 Bedroom 2 Washroom Corner Suite, Renovated Kitchen & Main Bathroom, Laminate Floors In Living Room, Dining Room & Bedrooms. Good Size Kitchen, Marble Foyer, Formal Dining Room, W/O To Large Balcony, Open Concept. Super Value!Excellent Location,located Near To All Age Schools, Library, Public Swimming Pool, Mall, Grocery Stores, Tim Hortons, Fast Foods, Police Station, Ttc For Easy Commute To Humber College, York University. Finch Lrt Project Ready Make Easy Access To Downtown Core .High Speed Internet Included In Main. Fees |
| Price | $599,000 |
| Taxes: | $1373.36 |
| Occupancy: | Owner |
| Address: | 45 Silverstone Driv , Toronto, M9V 4B1, Toronto |
| Postal Code: | M9V 4B1 |
| Province/State: | Toronto |
| Directions/Cross Streets: | Finch & Kipling |
| Level/Floor | Room | Length(ft) | Width(ft) | Descriptions | |
| Room 1 | Flat | Living Ro | 19.78 | 10.76 | Open Concept, Laminate, W/O To Balcony |
| Room 2 | Flat | Dining Ro | 19.29 | 11.91 | Laminate, Combined w/Living |
| Room 3 | Flat | Kitchen | 15.35 | 8.04 | Family Size Kitchen, Modern Kitchen |
| Room 4 | Flat | Primary B | 17.55 | 12.73 | 2 Pc Ensuite, Laminate, Walk-In Closet(s) |
| Room 5 | Flat | Bedroom 2 | 12.07 | 9.68 | Double Closet, Laminate |
| Room 6 | Flat | Bedroom 3 | 11.32 | 9.02 | Closet, Laminate |
| Washroom Type | No. of Pieces | Level |
| Washroom Type 1 | 2 | Ground |
| Washroom Type 2 | 4 | Ground |
| Washroom Type 3 | 0 | |
| Washroom Type 4 | 0 | |
| Washroom Type 5 | 0 |
| Total Area: | 0.00 |
| Washrooms: | 2 |
| Heat Type: | Forced Air |
| Central Air Conditioning: | Central Air |
| Elevator Lift: | True |
$
%
Years
This calculator is for demonstration purposes only. Always consult a professional
financial advisor before making personal financial decisions.
| Although the information displayed is believed to be accurate, no warranties or representations are made of any kind. |
| HOMELIFE SUPERSTARS REAL ESTATE LIMITED |
- Listing -1 of 0
|
|

Zannatal Ferdoush
Sales Representative
Dir:
647-528-1201
Bus:
647-528-1201
| Book Showing | Email a Friend |
Jump To:
At a Glance:
| Type: | Com - Condo Apartment |
| Area: | Toronto |
| Municipality: | Toronto W10 |
| Neighbourhood: | Mount Olive-Silverstone-Jamestown |
| Style: | Apartment |
| Lot Size: | x 0.00() |
| Approximate Age: | |
| Tax: | $1,373.36 |
| Maintenance Fee: | $624 |
| Beds: | 3 |
| Baths: | 2 |
| Garage: | 0 |
| Fireplace: | N |
| Air Conditioning: | |
| Pool: |
Locatin Map:
Payment Calculator:

Listing added to your favorite list
Looking for resale homes?

By agreeing to Terms of Use, you will have ability to search up to 312348 listings and access to richer information than found on REALTOR.ca through my website.

