$7,485,000
Available - For Sale
Listing ID: W12124657
80 North Driv , Toronto, M9A 4R2, Toronto
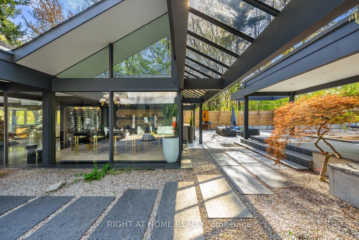
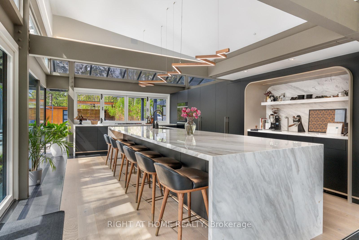
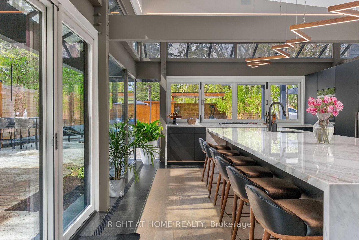
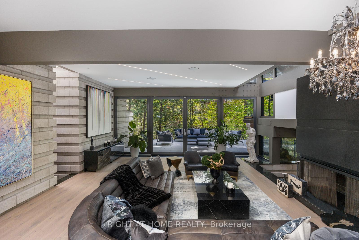
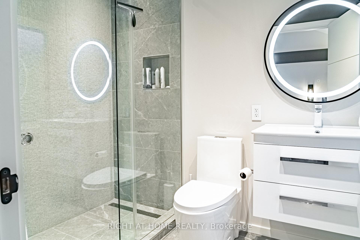
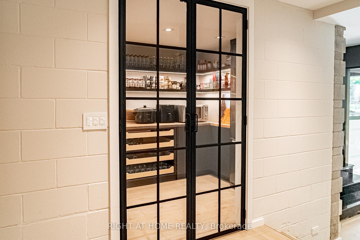

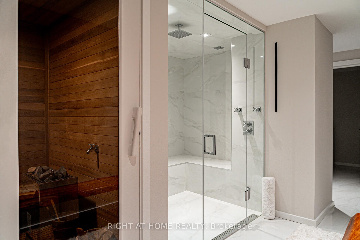
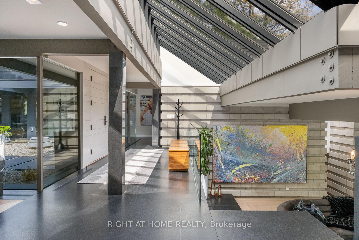
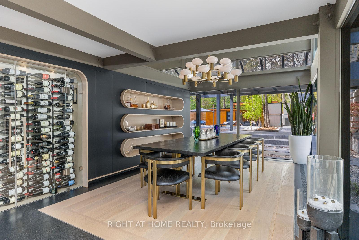
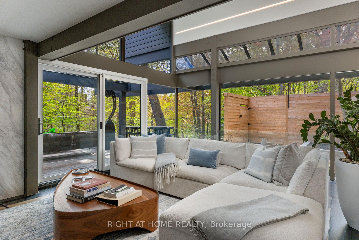
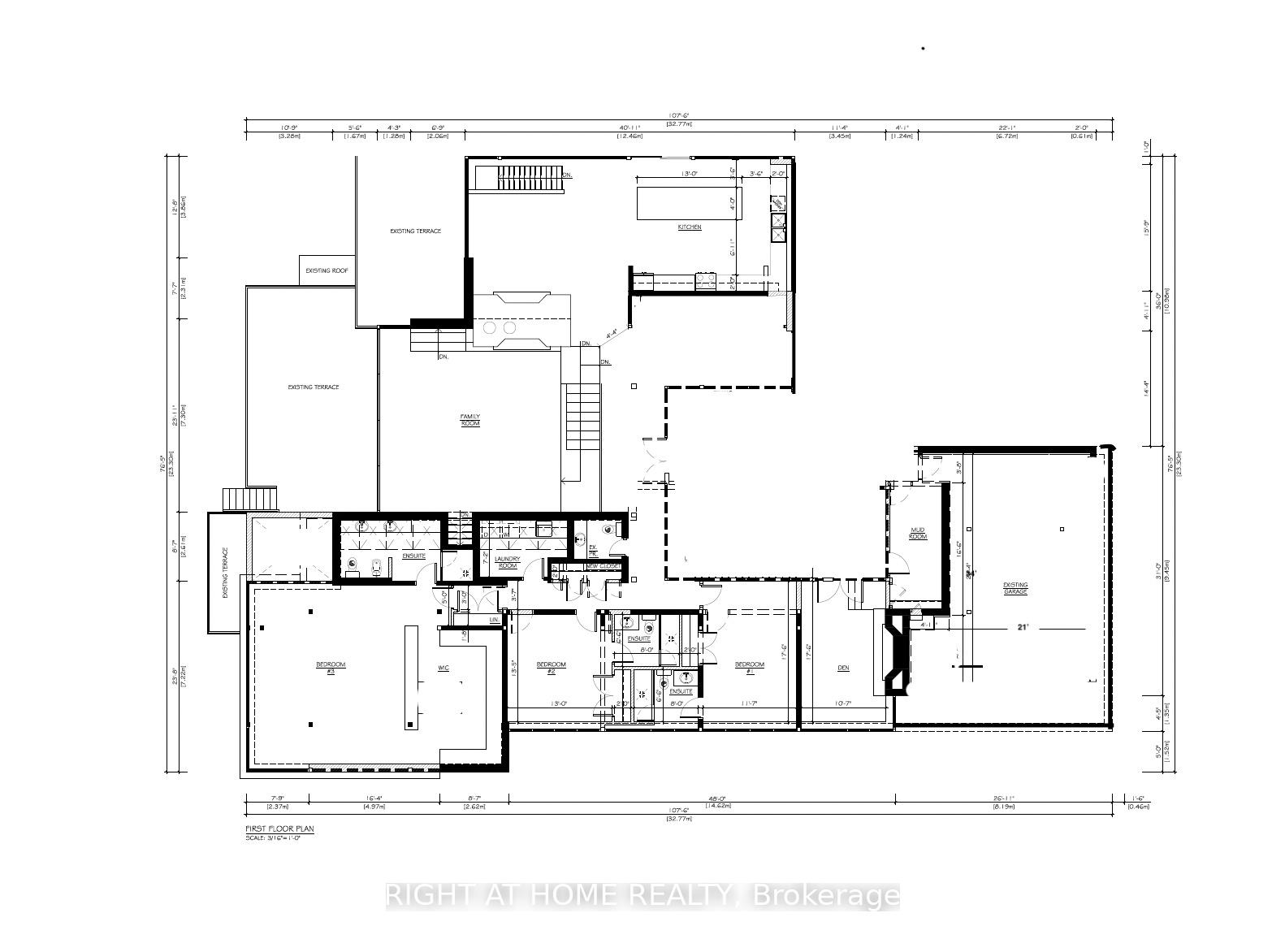
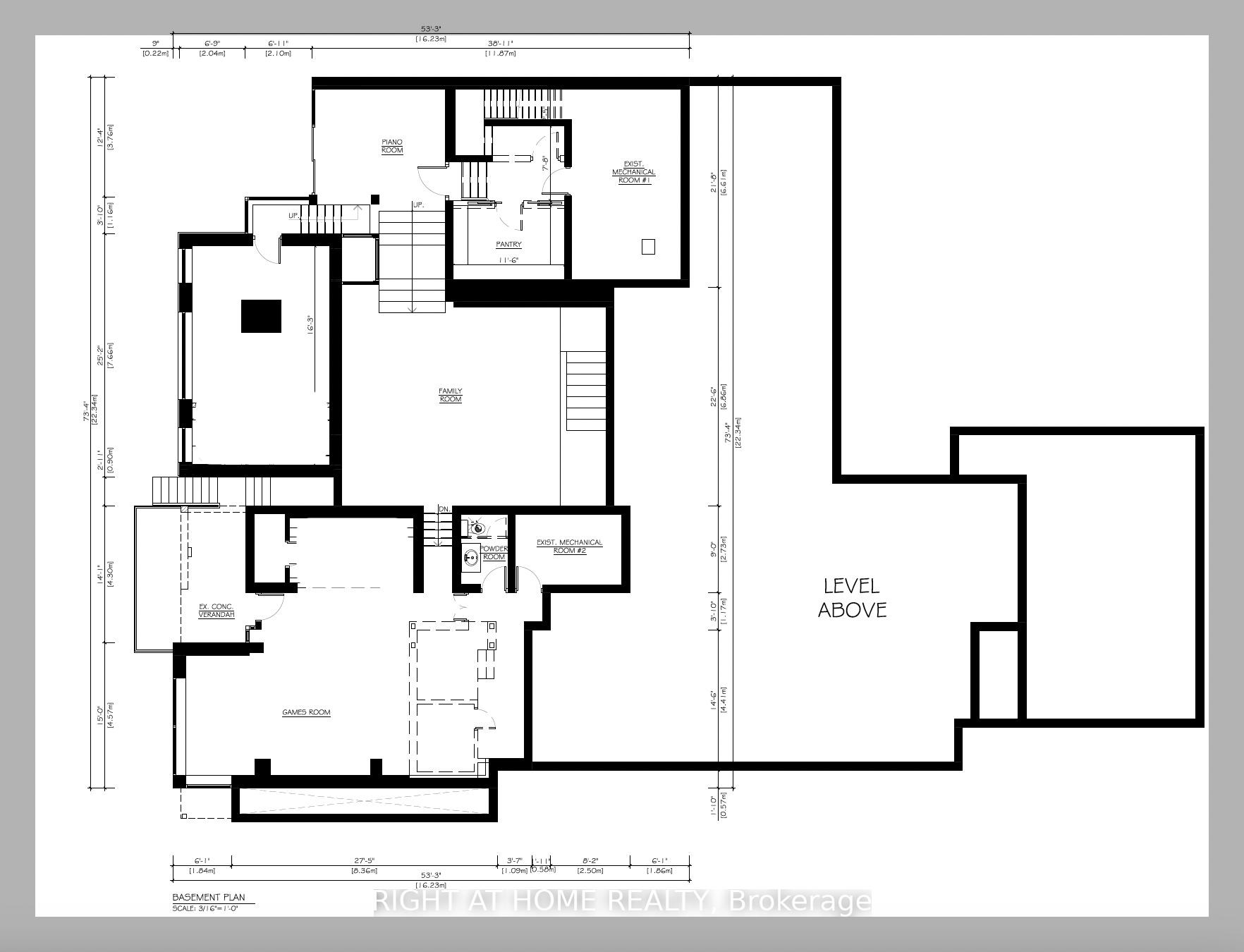
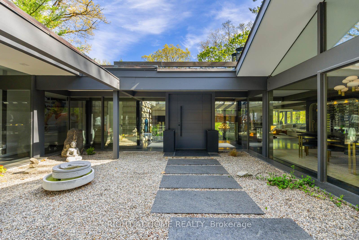
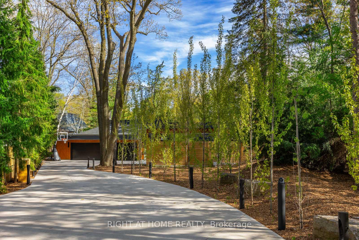
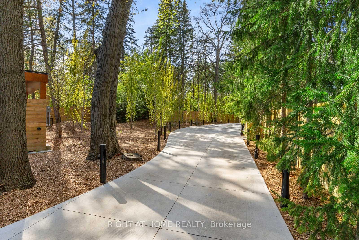
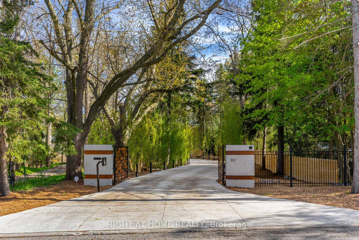
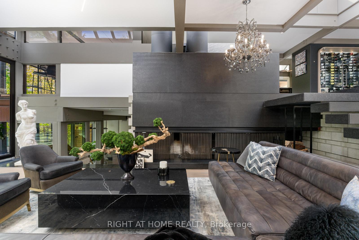
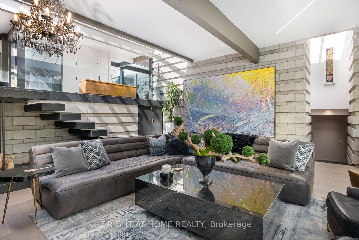
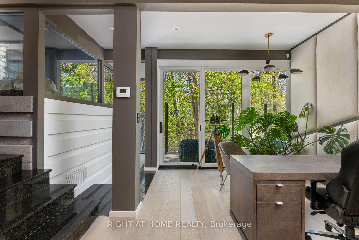
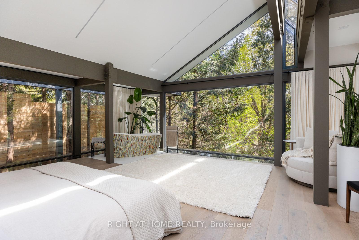
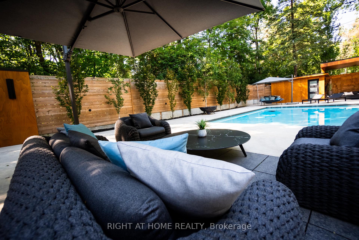
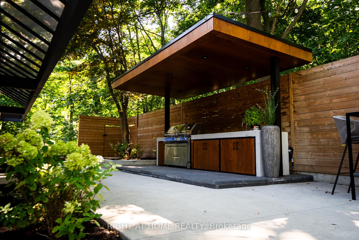
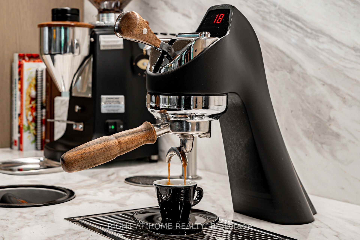

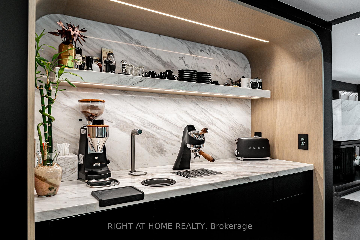
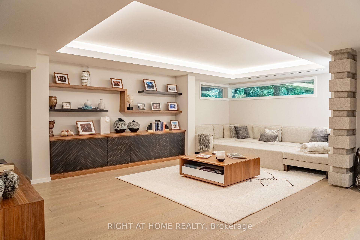
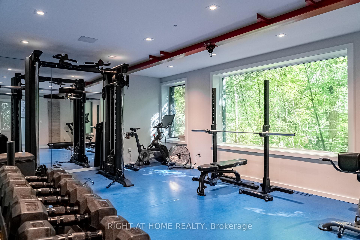
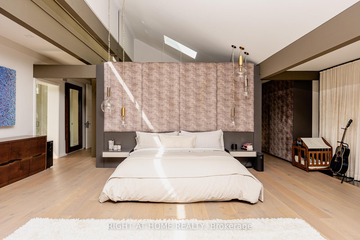
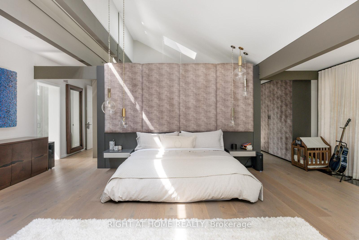
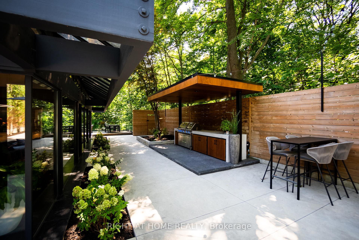
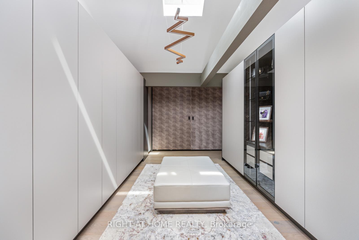
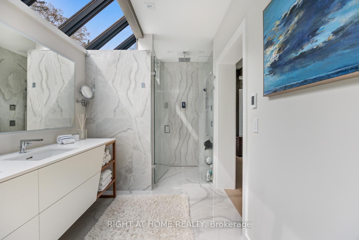
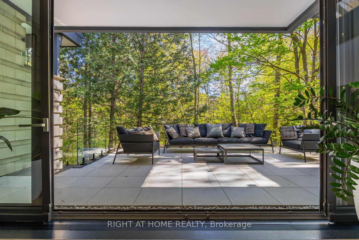
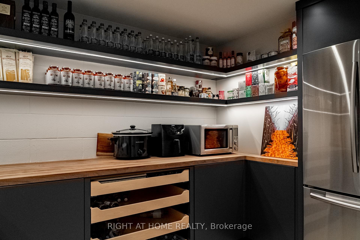
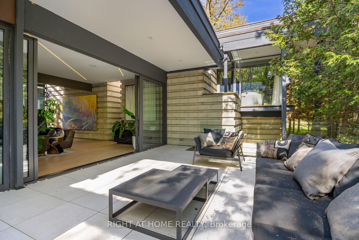
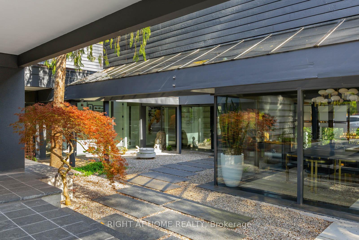
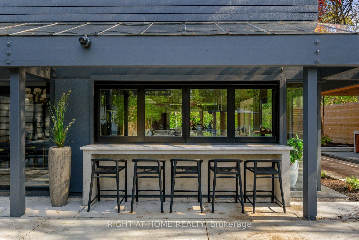
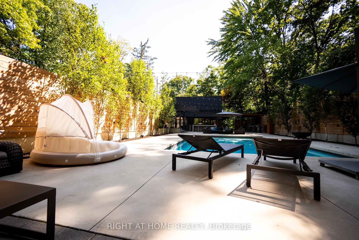
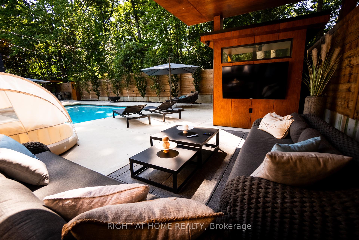
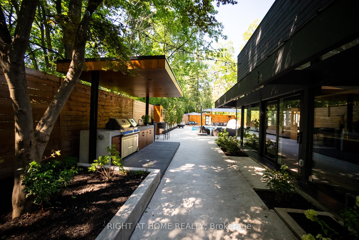
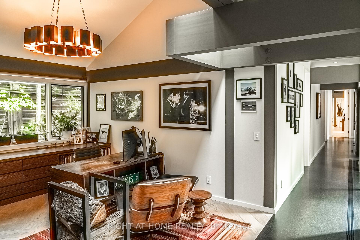
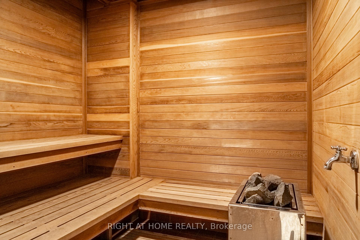
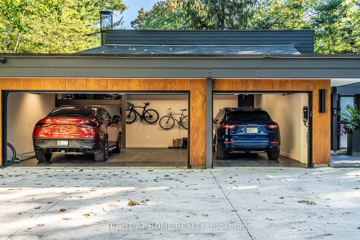












































| A FRANK LLOYD WRIGHT-INSPIRED MASTERPIECE is a once-in-a-lifetime opportunity in Humbervalley-Kingsway's most prestigious enclave. Karma8 House stands as an architectural triumph a stunning tribute to Frank Lloyd Wright's visionary philosophy where nature and structure become one.Set on a breathtaking 50' x 465' lot that widens to 108' at the rear, this 6,300+ sqft sanctuary offers the ultimate privacy with a running creek and ravine setting that transports you far from city life. Floor-to-ceiling windows frame mature trees throughout, creating a seamless dialogue between indoors and nature that changes with the seasons.Every element reflects uncompromising craftsmanship: French White Oak floors, VOLAKAS Greek marble finishes, custom millwork, and over 40 skylights that bathe the home in natural light. The chef's kitchen showcases Wolf and Sub-Zero appliances alongside a one-of-a-kind integrated espresso bar - ModBar.Step outside to an entertainer's paradise with a heated pool, fully-equipped cabana, outdoor kitchen, and multiple patio levels nestled among recently planted European Beech columnar trees. Return indoors to discover luxurious amenities including a climate-controlled wine cellar, home theatre, gym with mirrored walls, and spa area complete with dry sauna.Smart Home convenience comes standard with the comprehensive Control4 system managing everything from lighting to security. The snowmelt driveway system ensures year-round ease, while the three-car heated garage provides abundant storage.Minutes from High Park's natural splendor and St. George's Golf Course, with swift access to downtown Toronto, Karma8 House offers the perfect balance of seclusion and connection. This is not merely a home it's a masterpiece designed for those who recognize that true luxury lies in the harmonious blend of architectural brilliance and natural beauty.Your legacy awaits at 80 North Drive. |
| Price | $7,485,000 |
| Taxes: | $21200.00 |
| Occupancy: | Owner |
| Address: | 80 North Driv , Toronto, M9A 4R2, Toronto |
| Directions/Cross Streets: | Royal York Road and North Drive |
| Rooms: | 12 |
| Bedrooms: | 3 |
| Bedrooms +: | 0 |
| Family Room: | T |
| Basement: | Finished wit |
| Level/Floor | Room | Length(ft) | Width(ft) | Descriptions | |
| Room 1 | Main | Primary B | 31.65 | 23.52 | Overlooks Ravine, Window Floor to Ceil, Hardwood Floor |
| Room 2 | Main | Bedroom 2 | 13.48 | 12.99 | Hardwood Floor, 5 Pc Ensuite |
| Room 3 | Main | Bedroom 3 | 13.48 | 12.99 | |
| Room 4 | Main | Laundry | 9.84 | 9.84 | Custom Counter, Skylight |
| Room 5 | Main | Office | 10.69 | 17.58 | Fireplace, B/I Bookcase |
| Room 6 | Main | Kitchen | 13.12 | 16.4 | B/I Appliances, Marble Counter, W/O To Deck |
| Room 7 | Main | Dining Ro | 27.22 | 19.02 | Window Floor to Ceil, Built-in Speakers |
| Room 8 | Main | Living Ro | 13.12 | 16.4 | Window Floor to Ceil, W/O To Deck, Fireplace |
| Room 9 | In Between | Family Ro | 31.16 | 26.24 | W/O To Deck, Window Floor to Ceil, Fireplace |
| Room 10 | In Between | Exercise | 17.97 | 12.99 | Mirrored Walls, Overlooks Ravine, Built-in Speakers |
| Room 11 | In Between | Study | 9.84 | 9.84 | Overlooks Ravine, Window Floor to Ceil, B/I Desk |
| Room 12 | Lower | Media Roo | 16.4 | 13.12 | Walk-Out |
| Room 13 | Lower | Recreatio | 13.12 | 14.76 | Sauna, W/O To Deck |
| Washroom Type | No. of Pieces | Level |
| Washroom Type 1 | 5 | Main |
| Washroom Type 2 | 2 | Main |
| Washroom Type 3 | 5 | Lower |
| Washroom Type 4 | 0 | |
| Washroom Type 5 | 0 |
| Total Area: | 0.00 |
| Approximatly Age: | 6-15 |
| Property Type: | Detached |
| Style: | Bungalow-Raised |
| Exterior: | Brick, Concrete Block |
| Garage Type: | Attached |
| Drive Parking Spaces: | 6 |
| Pool: | Inground |
| Other Structures: | Fence - Full |
| Approximatly Age: | 6-15 |
| Approximatly Square Footage: | 3500-5000 |
| Property Features: | Electric Car, Fenced Yard |
| CAC Included: | N |
| Water Included: | N |
| Cabel TV Included: | N |
| Common Elements Included: | N |
| Heat Included: | N |
| Parking Included: | N |
| Condo Tax Included: | N |
| Building Insurance Included: | N |
| Fireplace/Stove: | Y |
| Heat Type: | Forced Air |
| Central Air Conditioning: | Central Air |
| Central Vac: | Y |
| Laundry Level: | Syste |
| Ensuite Laundry: | F |
| Sewers: | Sewer |
$
%
Years
This calculator is for demonstration purposes only. Always consult a professional
financial advisor before making personal financial decisions.
| Although the information displayed is believed to be accurate, no warranties or representations are made of any kind. |
| RIGHT AT HOME REALTY |
- Listing -1 of 0
|
|

Zannatal Ferdoush
Sales Representative
Dir:
647-528-1201
Bus:
647-528-1201
| Virtual Tour | Book Showing | Email a Friend |
Jump To:
At a Glance:
| Type: | Freehold - Detached |
| Area: | Toronto |
| Municipality: | Toronto W08 |
| Neighbourhood: | Edenbridge-Humber Valley |
| Style: | Bungalow-Raised |
| Lot Size: | x 454.00(Feet) |
| Approximate Age: | 6-15 |
| Tax: | $21,200 |
| Maintenance Fee: | $0 |
| Beds: | 3 |
| Baths: | 5 |
| Garage: | 0 |
| Fireplace: | Y |
| Air Conditioning: | |
| Pool: | Inground |
Locatin Map:
Payment Calculator:

Listing added to your favorite list
Looking for resale homes?

By agreeing to Terms of Use, you will have ability to search up to 312348 listings and access to richer information than found on REALTOR.ca through my website.

