$1,448,108
Available - For Sale
Listing ID: X12124758
540 Kirkfield Road , Kawartha Lakes, K0M 2T0, Kawartha Lakes
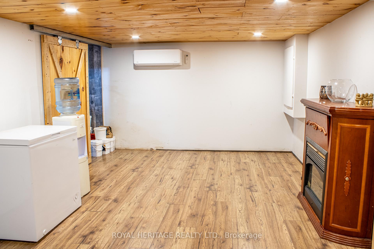
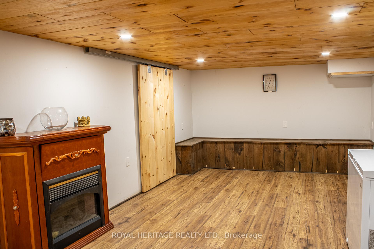
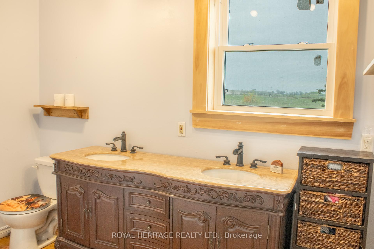
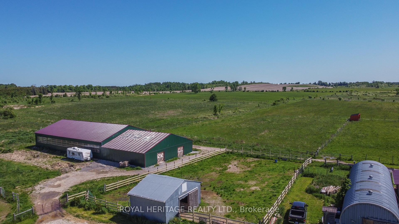
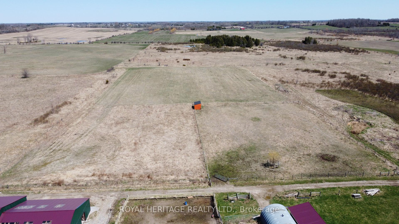
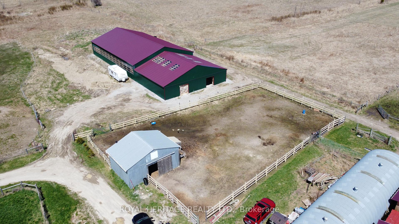

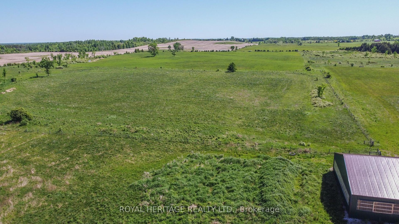
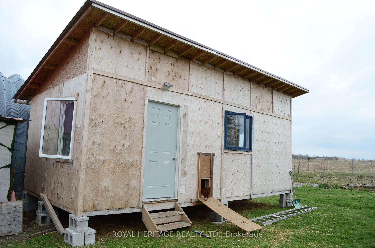
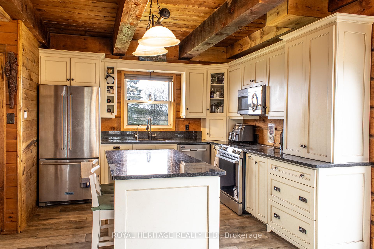
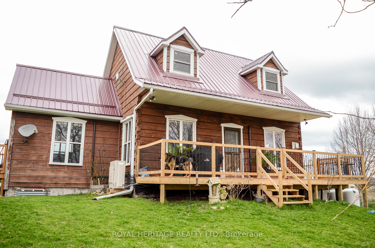
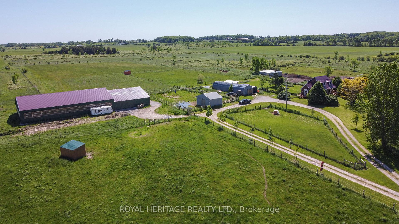
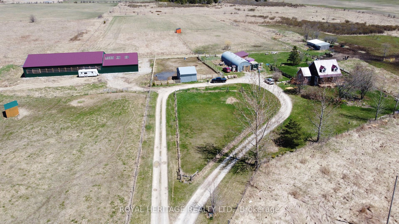
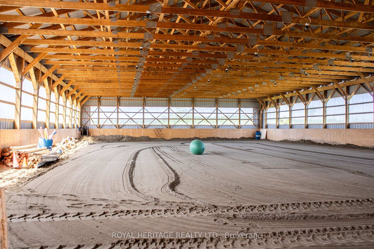
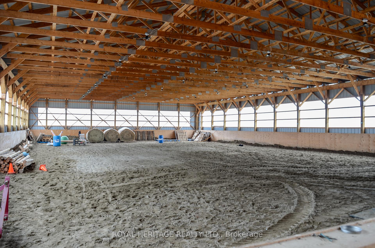
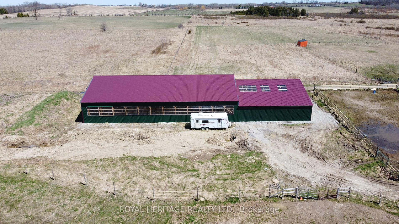
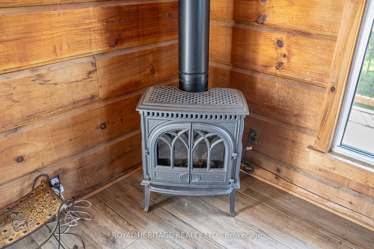
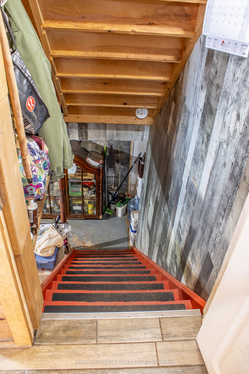
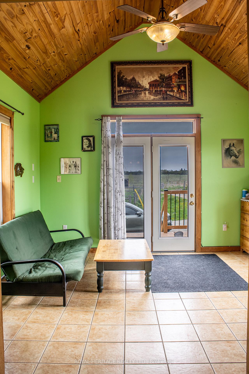
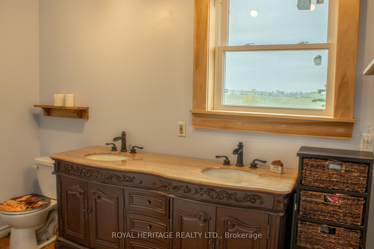
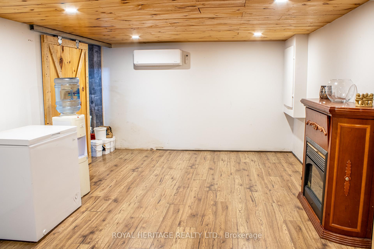
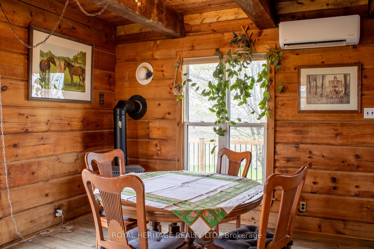
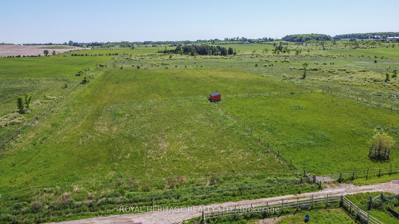
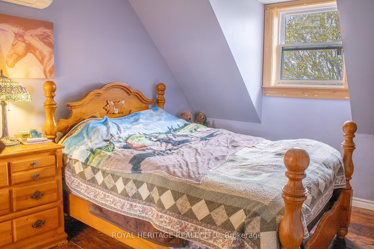
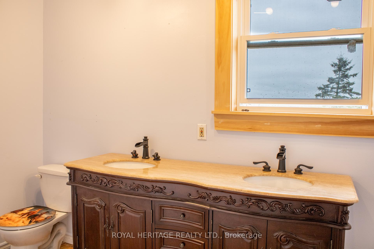
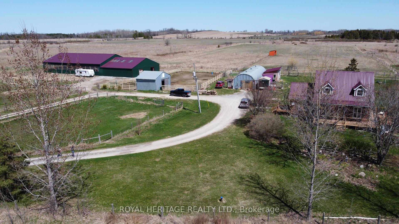
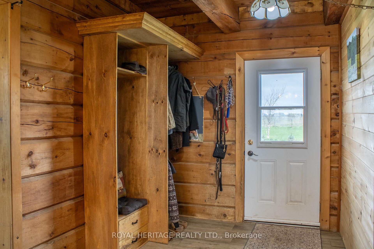
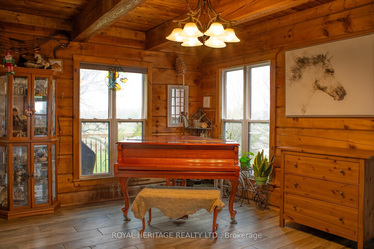
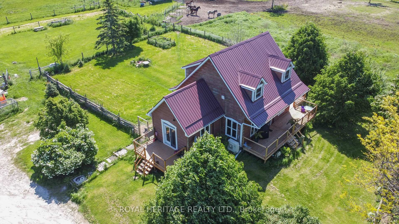
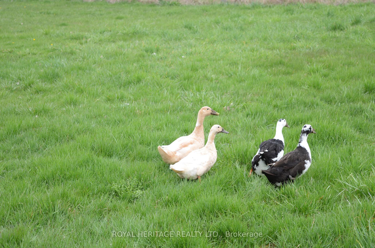
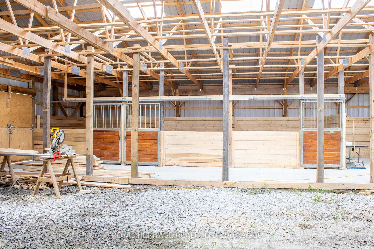
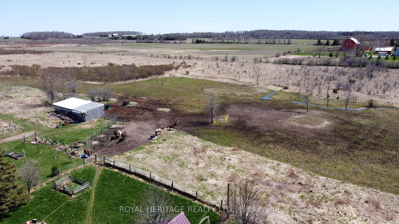
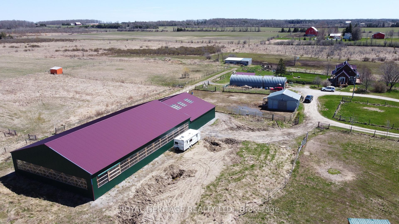

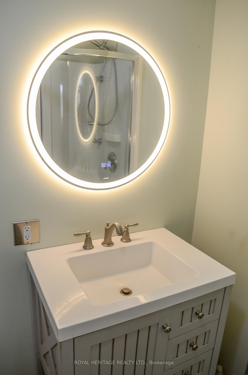
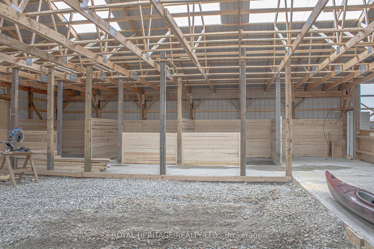
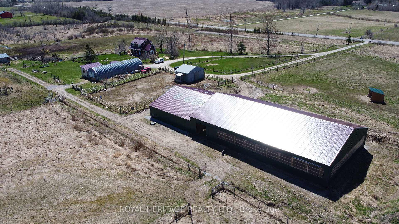
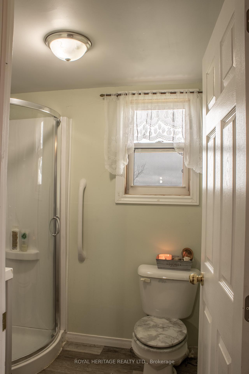
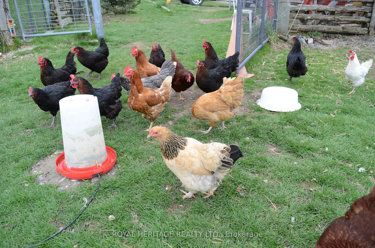







































| Beautiful Equestrian Hobby Farm with a Tree-Lined Driveway Leading to 103 Acres, Surrounded by Serene Fields. Instead of boarding your horses, here's an opportunity to own an equestrian farm! Boasting a brand-new 3-stall (12x12 stalls) stable with concrete floors and the opportunity to build 8 more. A 60 ft x 100 ft. 2022 riding arena with potential viewing room. The property has paddocks; electric fencing, and 3 shelters. The log home features many upgrades and renovations over the last few years, including main-level open-concept eat-in kitchen with granite countertops and an island, a pantry, and a walk-out to the deck. The dining room has a cozy propane fireplace and a large window overlooking the countryside. The primary bedroom has a 3-piece ensuite and 2 additional bedrooms. The lower level has a separate entrance with a cozy family room retreat and the potential for a bedroom. Great setup for a hired hand or an in-law suite. Brand new walk-out to a wraparound porch with 2 entrances. Convenient side entry through a spacious room and basement laundry room. Enjoy your morning coffee and the beautiful views from the peaceful deck overlooking gardens and fields. |
| Price | $1,448,108 |
| Taxes: | $2424.24 |
| Occupancy: | Owner |
| Address: | 540 Kirkfield Road , Kawartha Lakes, K0M 2T0, Kawartha Lakes |
| Acreage: | 100 + |
| Directions/Cross Streets: | Glenarm and Kirkfield Road |
| Rooms: | 4 |
| Rooms +: | 4 |
| Bedrooms: | 3 |
| Bedrooms +: | 0 |
| Family Room: | T |
| Basement: | Partially Fi |
| Level/Floor | Room | Length(ft) | Width(ft) | Descriptions | |
| Room 1 | Main | Den | 13.38 | 13.97 | W/O To Patio, Vaulted Ceiling(s) |
| Room 2 | Main | Living Ro | 17.38 | 11.48 | |
| Room 3 | Main | Kitchen | 22.63 | 11.48 | Combined w/Dining, W/O To Deck, Granite Counters |
| Room 4 | Main | Mud Room | 6.07 | 7.74 | Combined w/Living, W/O To Porch |
| Room 5 | Main | Bathroom | 6.89 | 5.9 | 3 Pc Bath |
| Room 6 | Second | Bathroom | 8.53 | 5.25 | L-Shaped Room, 4 Pc Bath, Semi Ensuite |
| Room 7 | Second | Bedroom | 13.78 | 11.48 | Semi Ensuite |
| Room 8 | Second | Bedroom 2 | 11.38 | 11.48 | |
| Room 9 | Second | Bedroom 3 | 9.81 | 8.56 | Irregular Room |
| Room 10 | Basement | Laundry | 8.99 | 6.66 | |
| Room 11 | Basement | Common Ro | 21.58 | 10.99 | |
| Room 12 | Basement | Utility R | 7.87 | 6.66 |
| Washroom Type | No. of Pieces | Level |
| Washroom Type 1 | 3 | Main |
| Washroom Type 2 | 4 | Second |
| Washroom Type 3 | 0 | |
| Washroom Type 4 | 0 | |
| Washroom Type 5 | 0 |
| Total Area: | 0.00 |
| Approximatly Age: | 31-50 |
| Property Type: | Farm |
| Style: | 1 1/2 Storey |
| Exterior: | Log |
| Garage Type: | None |
| (Parking/)Drive: | Circular D |
| Drive Parking Spaces: | 4 |
| Park #1 | |
| Parking Type: | Circular D |
| Park #2 | |
| Parking Type: | Circular D |
| Pool: | None |
| Other Structures: | Barn, Indoor A |
| Approximatly Age: | 31-50 |
| Approximatly Square Footage: | 1100-1500 |
| CAC Included: | N |
| Water Included: | N |
| Cabel TV Included: | N |
| Common Elements Included: | N |
| Heat Included: | N |
| Parking Included: | N |
| Condo Tax Included: | N |
| Building Insurance Included: | N |
| Fireplace/Stove: | Y |
| Heat Type: | Heat Pump |
| Central Air Conditioning: | Wall Unit(s |
| Central Vac: | N |
| Laundry Level: | Syste |
| Ensuite Laundry: | F |
| Sewers: | Septic |
| Water: | Drilled W |
| Water Supply Types: | Drilled Well |
| Utilities-Cable: | N |
| Utilities-Hydro: | Y |
$
%
Years
This calculator is for demonstration purposes only. Always consult a professional
financial advisor before making personal financial decisions.
| Although the information displayed is believed to be accurate, no warranties or representations are made of any kind. |
| ROYAL HERITAGE REALTY LTD. |
- Listing -1 of 0
|
|

Zannatal Ferdoush
Sales Representative
Dir:
647-528-1201
Bus:
647-528-1201
| Book Showing | Email a Friend |
Jump To:
At a Glance:
| Type: | Freehold - Farm |
| Area: | Kawartha Lakes |
| Municipality: | Kawartha Lakes |
| Neighbourhood: | Eldon |
| Style: | 1 1/2 Storey |
| Lot Size: | x 2331.00(Feet) |
| Approximate Age: | 31-50 |
| Tax: | $2,424.24 |
| Maintenance Fee: | $0 |
| Beds: | 3 |
| Baths: | 2 |
| Garage: | 0 |
| Fireplace: | Y |
| Air Conditioning: | |
| Pool: | None |
Locatin Map:
Payment Calculator:

Listing added to your favorite list
Looking for resale homes?

By agreeing to Terms of Use, you will have ability to search up to 312348 listings and access to richer information than found on REALTOR.ca through my website.

