$2,350,000
Available - For Sale
Listing ID: W11984612
189 #2 Hay Aven , Toronto, M8Z 1G3, Toronto
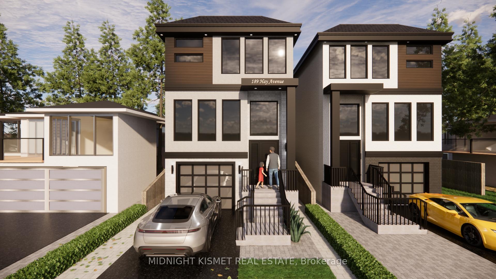
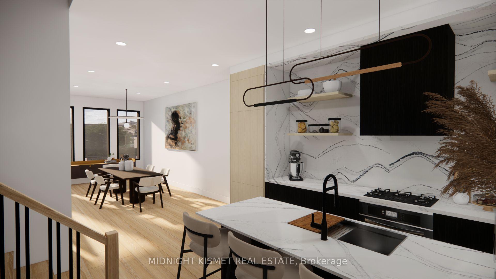

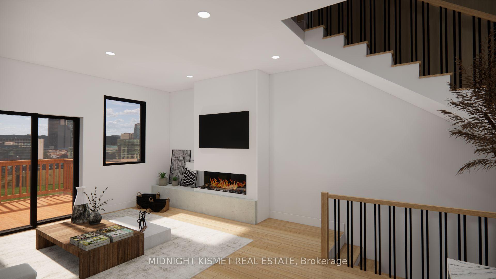
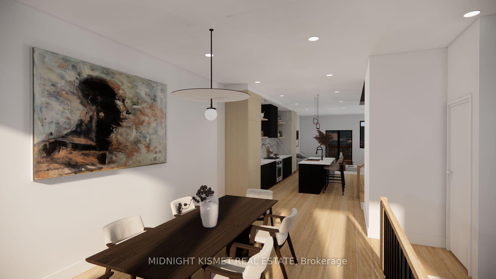

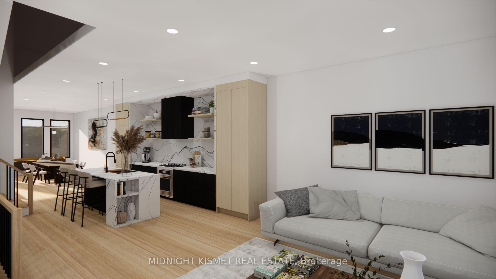
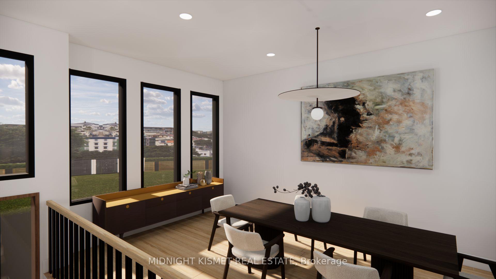
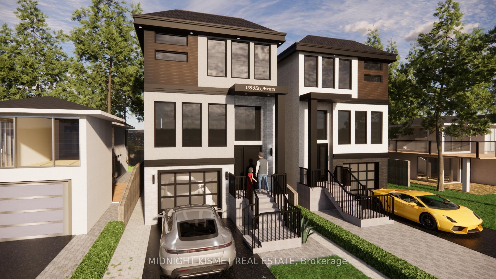
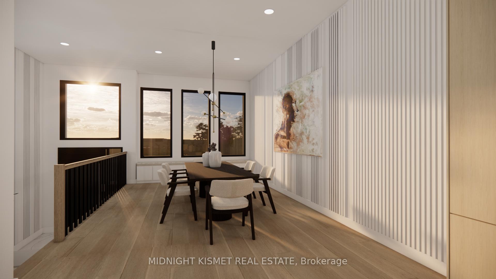
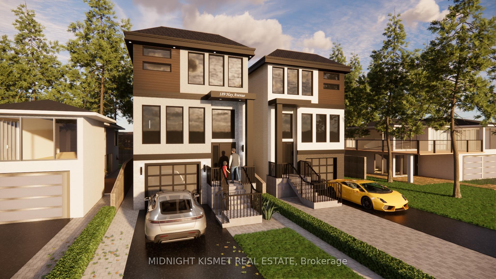
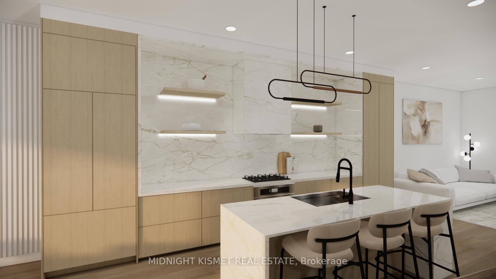
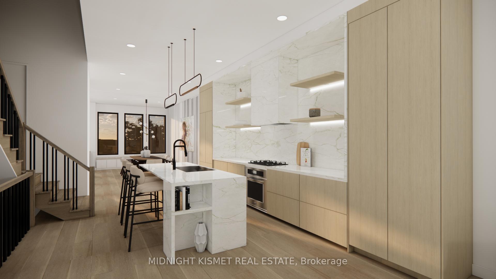

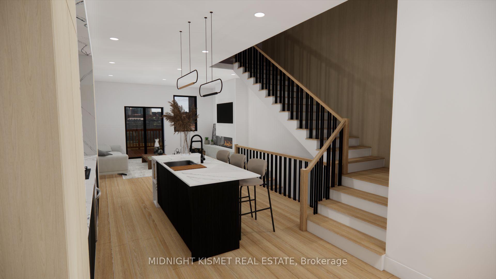
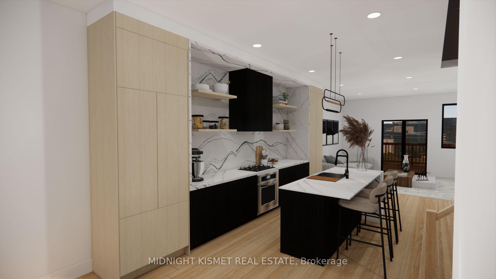
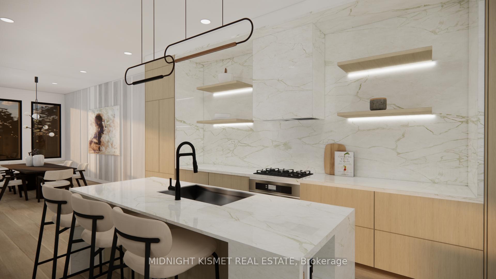
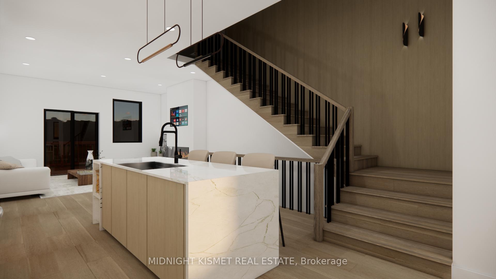
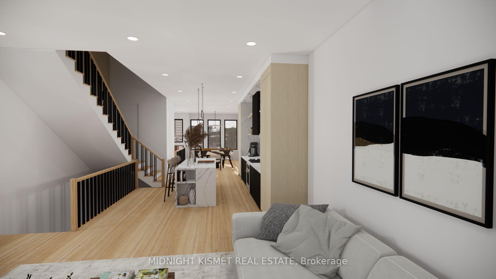
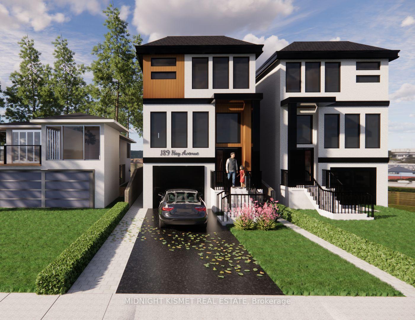
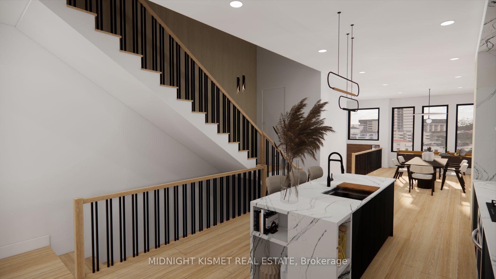
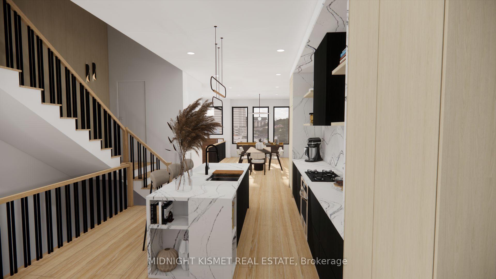
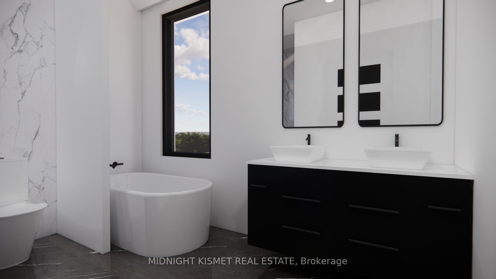
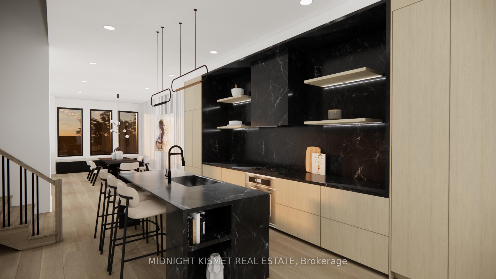
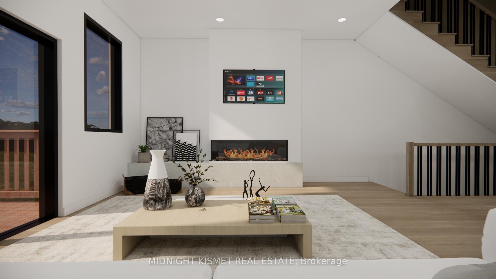
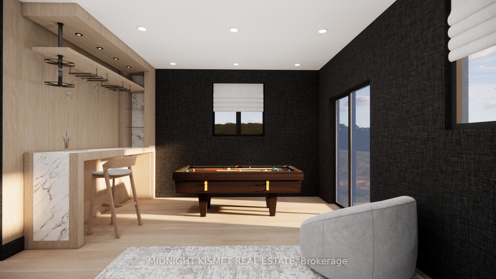
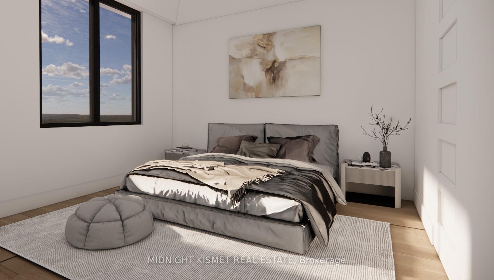
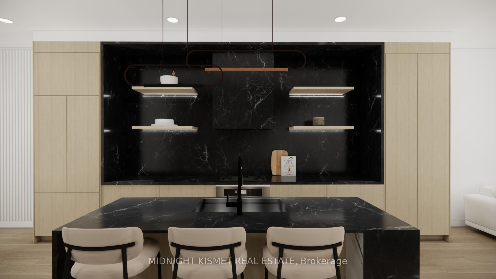
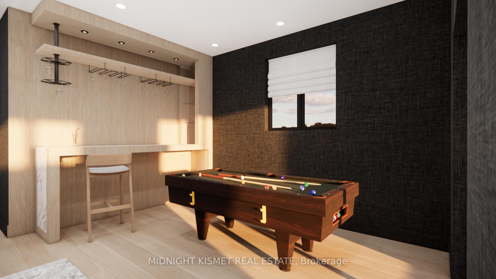





























| Turn the dream of your perfect home into reality! Occupancy in September 2025, this pre-construction home is now offering a limited-time opportunity for complete interior customization. Work closely with our in-house designers at our curated design centre. This luxurious home features over 3000 sqft of total living space, private driveway, unique exterior design, large open windows, high-end finishes, & Tarion warranty. Designed and constructed by Midnight Building, designing and completing over 30 homes in the lovely South Etobicoke community with many more to come. Located just a short walk or bike ride from the water, easy access to spectacular trails & a vibrant, well-established community. The area has many amenities, including multiple parks, Sherway Gardens mall, San Remo, many excellent restaurants, fitness centres, schools, dental office, coffee shops, library, salons, & much more. Enrolled in our Black Series package, message listing agent for more info! Taxes to be assessed. |
| Price | $2,350,000 |
| Taxes: | $5683.31 |
| Occupancy: | Vacant |
| Address: | 189 #2 Hay Aven , Toronto, M8Z 1G3, Toronto |
| Directions/Cross Streets: | Evans & Islington |
| Rooms: | 9 |
| Bedrooms: | 4 |
| Bedrooms +: | 0 |
| Family Room: | T |
| Basement: | Finished wit |
| Washroom Type | No. of Pieces | Level |
| Washroom Type 1 | 3 | Basement |
| Washroom Type 2 | 2 | Main |
| Washroom Type 3 | 3 | Second |
| Washroom Type 4 | 4 | Second |
| Washroom Type 5 | 5 | Second |
| Total Area: | 0.00 |
| Approximatly Age: | New |
| Property Type: | Detached |
| Style: | 2-Storey |
| Exterior: | Stucco (Plaster) |
| Garage Type: | Built-In |
| (Parking/)Drive: | Private |
| Drive Parking Spaces: | 1 |
| Park #1 | |
| Parking Type: | Private |
| Park #2 | |
| Parking Type: | Private |
| Pool: | None |
| Approximatly Age: | New |
| Approximatly Square Footage: | 2000-2500 |
| Property Features: | Park, Public Transit |
| CAC Included: | N |
| Water Included: | N |
| Cabel TV Included: | N |
| Common Elements Included: | N |
| Heat Included: | N |
| Parking Included: | N |
| Condo Tax Included: | N |
| Building Insurance Included: | N |
| Fireplace/Stove: | N |
| Heat Type: | Forced Air |
| Central Air Conditioning: | Central Air |
| Central Vac: | N |
| Laundry Level: | Syste |
| Ensuite Laundry: | F |
| Elevator Lift: | False |
| Sewers: | Sewer |
| Utilities-Cable: | A |
| Utilities-Hydro: | Y |
$
%
Years
This calculator is for demonstration purposes only. Always consult a professional
financial advisor before making personal financial decisions.
| Although the information displayed is believed to be accurate, no warranties or representations are made of any kind. |
| MIDNIGHT KISMET REAL ESTATE |
- Listing -1 of 0
|
|

Zannatal Ferdoush
Sales Representative
Dir:
647-528-1201
Bus:
647-528-1201
| Book Showing | Email a Friend |
Jump To:
At a Glance:
| Type: | Freehold - Detached |
| Area: | Toronto |
| Municipality: | Toronto W06 |
| Neighbourhood: | Mimico |
| Style: | 2-Storey |
| Lot Size: | x 120.00(Feet) |
| Approximate Age: | New |
| Tax: | $5,683.31 |
| Maintenance Fee: | $0 |
| Beds: | 4 |
| Baths: | 5 |
| Garage: | 0 |
| Fireplace: | N |
| Air Conditioning: | |
| Pool: | None |
Locatin Map:
Payment Calculator:

Listing added to your favorite list
Looking for resale homes?

By agreeing to Terms of Use, you will have ability to search up to 313356 listings and access to richer information than found on REALTOR.ca through my website.

