$1,950,000
Available - For Sale
Listing ID: W12130937
1218 Dufferin Stre , Toronto, M6H 4C1, Toronto
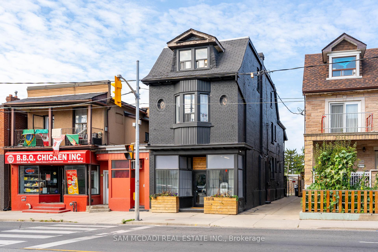
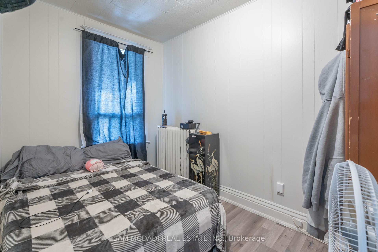
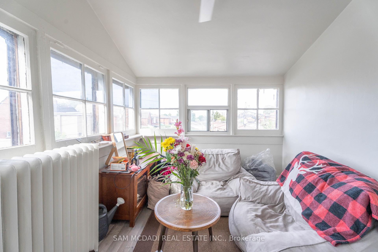
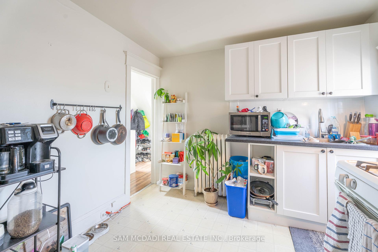
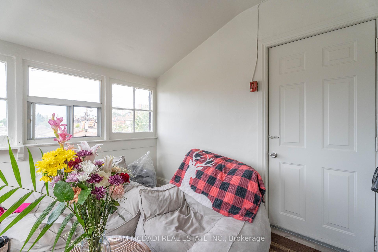
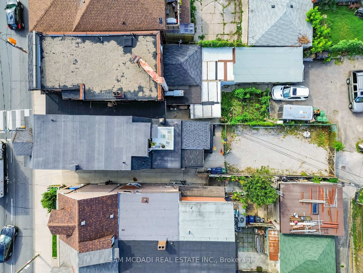
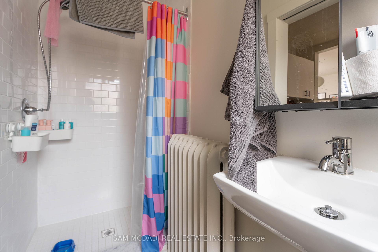
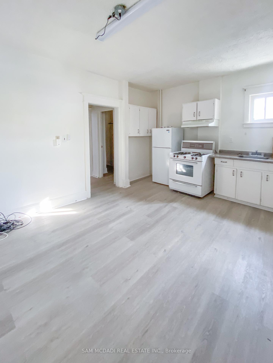
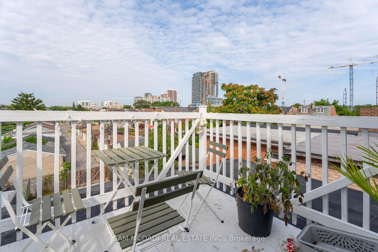
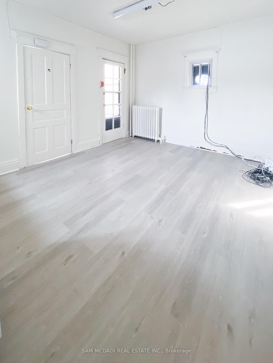
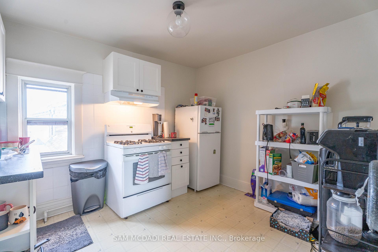

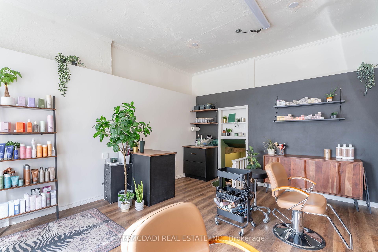
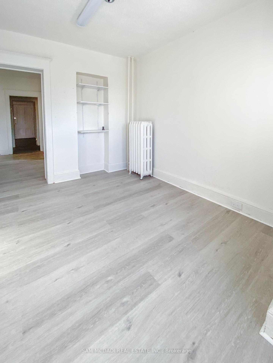
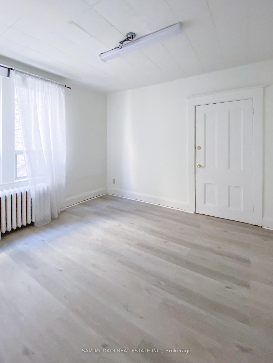
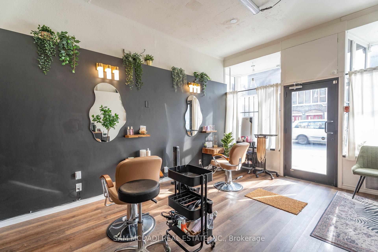
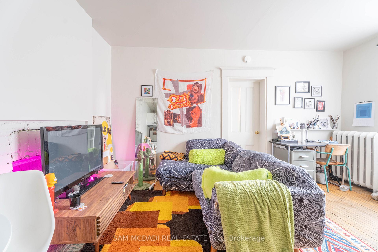
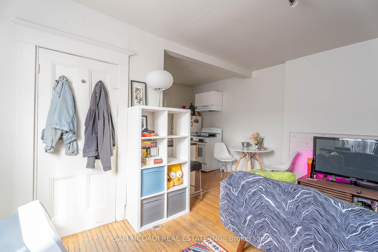
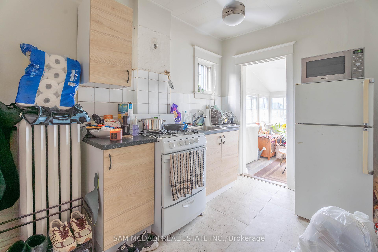
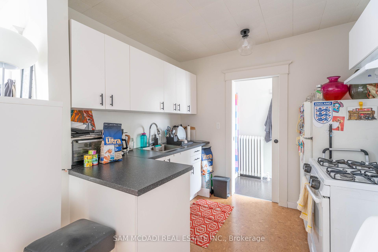
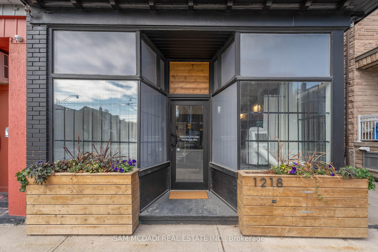
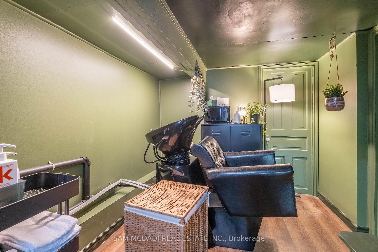
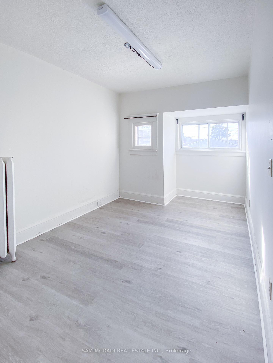
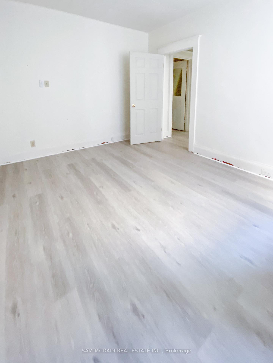
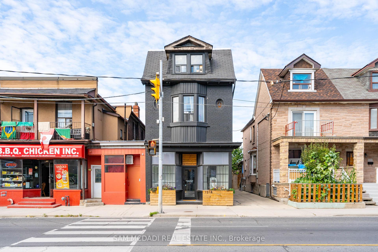
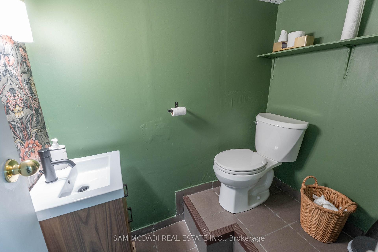

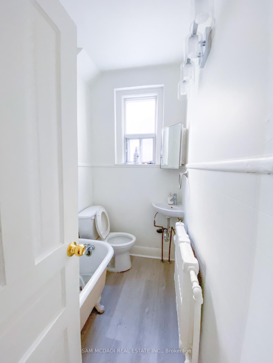
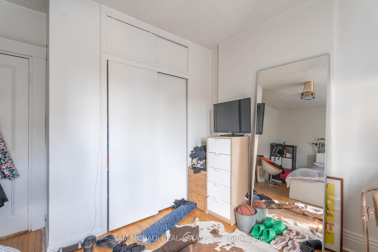
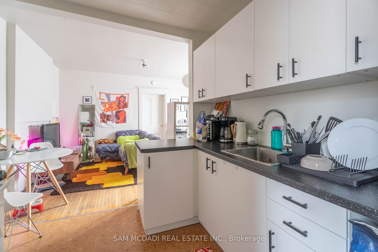
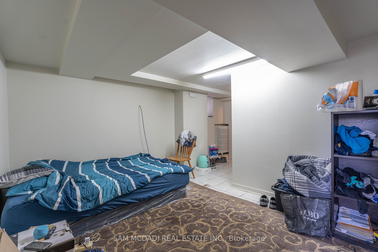
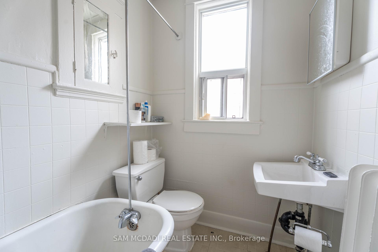
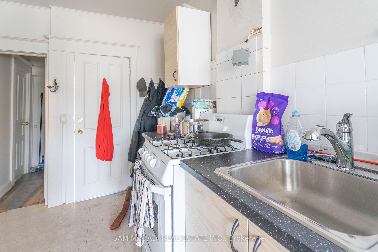
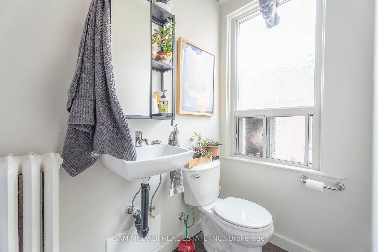
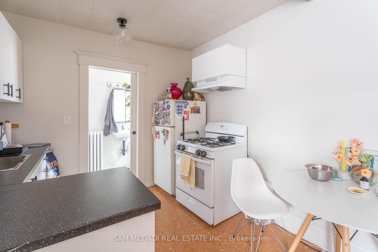
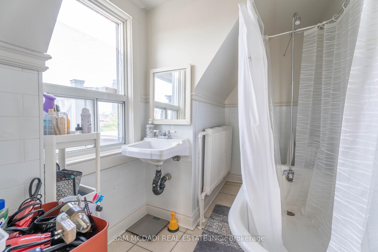
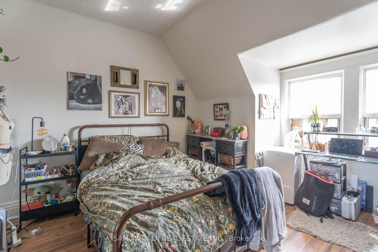


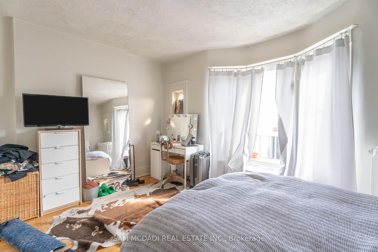








































| Expand Your Real Estate Portfolio With This Amazing Turnkey Investment Opportunity! Lucrative Cash Flow In Prime Toronto Location W/ Approved Plans To Construct a 1200 SF Total Laneway House! This Fully Rented 6-Unit Building Offers A Freshly Painted Exterior w/ A Spacious Store Front Utilized As a Successful Hair Salon. 4 More Upgraded Self-Contained Units Above w/ Their Own Design Details Plus A Bachelor Pad. Superb Location With The TTC Conveniently Located At Your Doorstep and All Amenities Nearby! Monthly Rent Received is $10,875 ($130,500 A Year) + The Projected Rent For The Laneway Property Is Approx. $4,000 A Month ($48,000 A Year) In Additional Rent! Sound Financial Opportunity with over $100,000 in Net Operating Income - Don't Delay!! **Projected Construction Budget Available & Seller Has A Construction Team Available** Projected Length of Construction For Laneway House Approx. 5 - 6 Months**. |
| Price | $1,950,000 |
| Taxes: | $7072.05 |
| Occupancy: | Tenant |
| Address: | 1218 Dufferin Stre , Toronto, M6H 4C1, Toronto |
| Directions/Cross Streets: | Dufferin St/Hallam St |
| Rooms: | 17 |
| Bedrooms: | 5 |
| Bedrooms +: | 0 |
| Family Room: | F |
| Basement: | Finished |
| Level/Floor | Room | Length(ft) | Width(ft) | Descriptions | |
| Room 1 | Main | Workshop | 8.04 | 10.59 | 2 Pc Bath, Open Concept, Vinyl Floor |
| Room 2 | Upper | Kitchen | 11.02 | 7.81 | Closet, Window, Ceramic Backsplash |
| Room 3 | Upper | Living Ro | 9.45 | 8.53 | Picture Window, Vaulted Ceiling(s), Vinyl Floor |
| Room 4 | Upper | Bedroom | 11.02 | 7.81 | Window, Vinyl Floor |
| Room 5 | Upper | Kitchen | 7.74 | 9.54 | Overlooks Living, Cork Floor |
| Room 6 | Upper | Living Ro | 10.82 | 15.19 | Open Concept, Window, Hardwood Floor |
| Room 7 | Upper | Bedroom | 12.69 | 15.19 | Closet, Large Window, Hardwood Floor |
| Room 8 | Upper | Kitchen | 11.18 | 9.71 | Window, Ceramic Backsplash |
| Room 9 | Upper | Bedroom | 9.94 | 10.63 | Window, Vinyl Floor |
| Room 10 | Upper | Bedroom 2 | 12.66 | 10.59 | Vaulted Ceiling(s), Window, Vinyl Floor |
| Room 11 | Lower | Kitchen | 10.43 | 7.35 | Side Door, Backsplash, Tile Floor |
| Room 12 | Lower | Living Ro | 9.81 | 13.58 | 3 Pc Bath, Closet, Tile Floor |
| Washroom Type | No. of Pieces | Level |
| Washroom Type 1 | 2 | |
| Washroom Type 2 | 3 | |
| Washroom Type 3 | 4 | |
| Washroom Type 4 | 0 | |
| Washroom Type 5 | 0 |
| Total Area: | 0.00 |
| Property Type: | Detached |
| Style: | 3-Storey |
| Exterior: | Brick |
| Garage Type: | None |
| (Parking/)Drive: | Lane |
| Drive Parking Spaces: | 2 |
| Park #1 | |
| Parking Type: | Lane |
| Park #2 | |
| Parking Type: | Lane |
| Pool: | None |
| Approximatly Square Footage: | 2500-3000 |
| Property Features: | Public Trans |
| CAC Included: | N |
| Water Included: | N |
| Cabel TV Included: | N |
| Common Elements Included: | N |
| Heat Included: | N |
| Parking Included: | N |
| Condo Tax Included: | N |
| Building Insurance Included: | N |
| Fireplace/Stove: | N |
| Heat Type: | Water |
| Central Air Conditioning: | None |
| Central Vac: | N |
| Laundry Level: | Syste |
| Ensuite Laundry: | F |
| Sewers: | Sewer |
$
%
Years
This calculator is for demonstration purposes only. Always consult a professional
financial advisor before making personal financial decisions.
| Although the information displayed is believed to be accurate, no warranties or representations are made of any kind. |
| SAM MCDADI REAL ESTATE INC. |
- Listing -1 of 0
|
|

Zannatal Ferdoush
Sales Representative
Dir:
647-528-1201
Bus:
647-528-1201
| Book Showing | Email a Friend |
Jump To:
At a Glance:
| Type: | Freehold - Detached |
| Area: | Toronto |
| Municipality: | Toronto W02 |
| Neighbourhood: | Dovercourt-Wallace Emerson-Junction |
| Style: | 3-Storey |
| Lot Size: | x 120.00(Feet) |
| Approximate Age: | |
| Tax: | $7,072.05 |
| Maintenance Fee: | $0 |
| Beds: | 5 |
| Baths: | 6 |
| Garage: | 0 |
| Fireplace: | N |
| Air Conditioning: | |
| Pool: | None |
Locatin Map:
Payment Calculator:

Listing added to your favorite list
Looking for resale homes?

By agreeing to Terms of Use, you will have ability to search up to 310087 listings and access to richer information than found on REALTOR.ca through my website.

