$1,224,850
Available - For Sale
Listing ID: X12145418
205 Sanatorium Road , Hamilton, L9C 1Z4, Hamilton
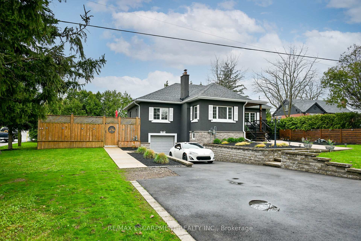
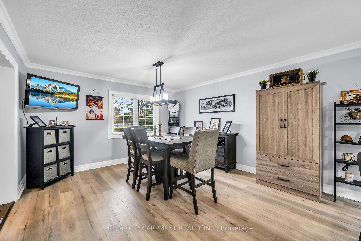
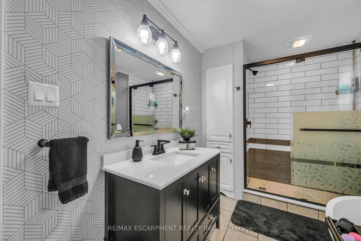
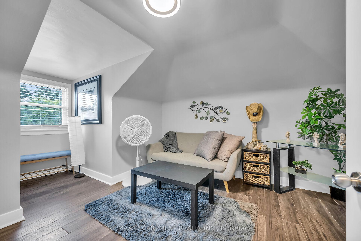

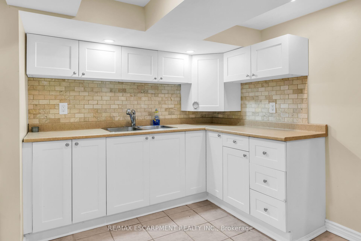
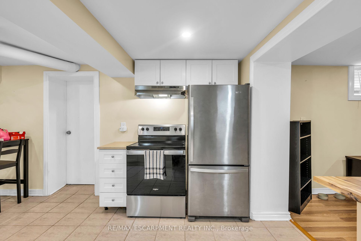
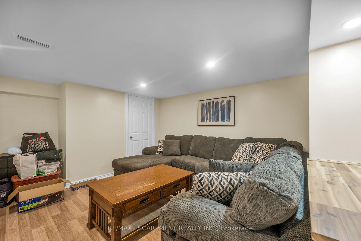
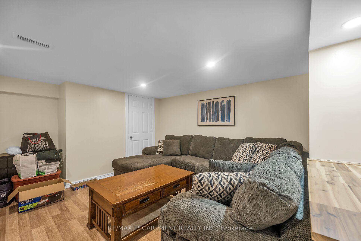
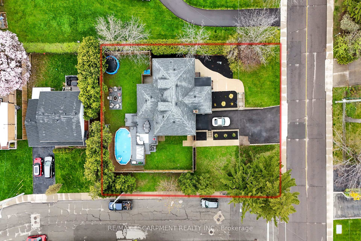
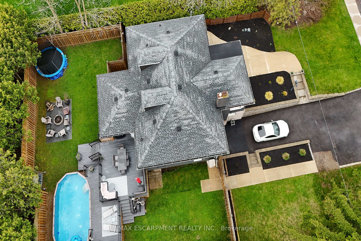
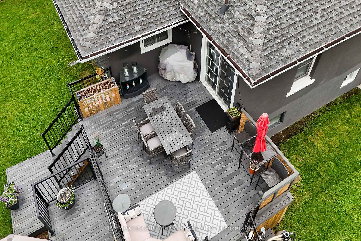
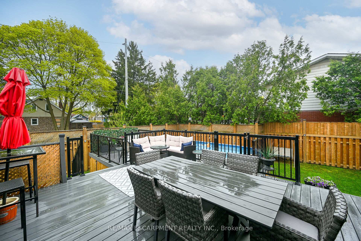
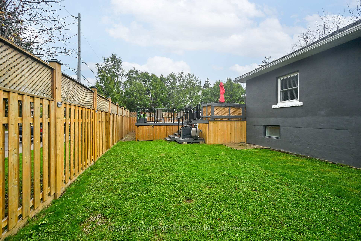

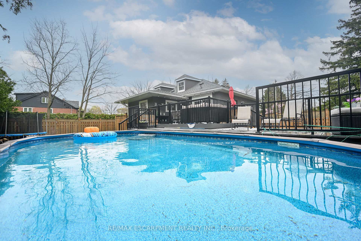
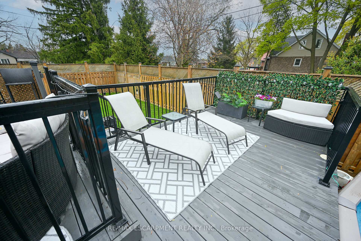
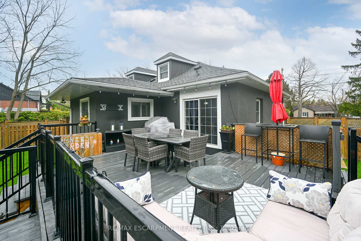
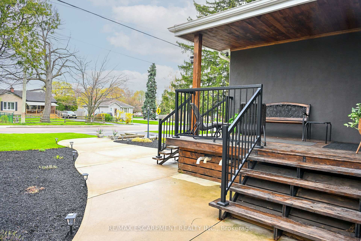
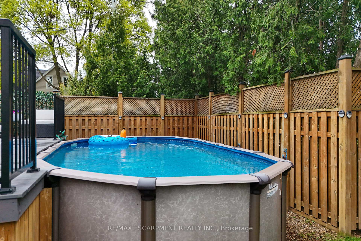
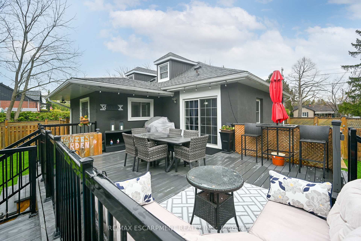
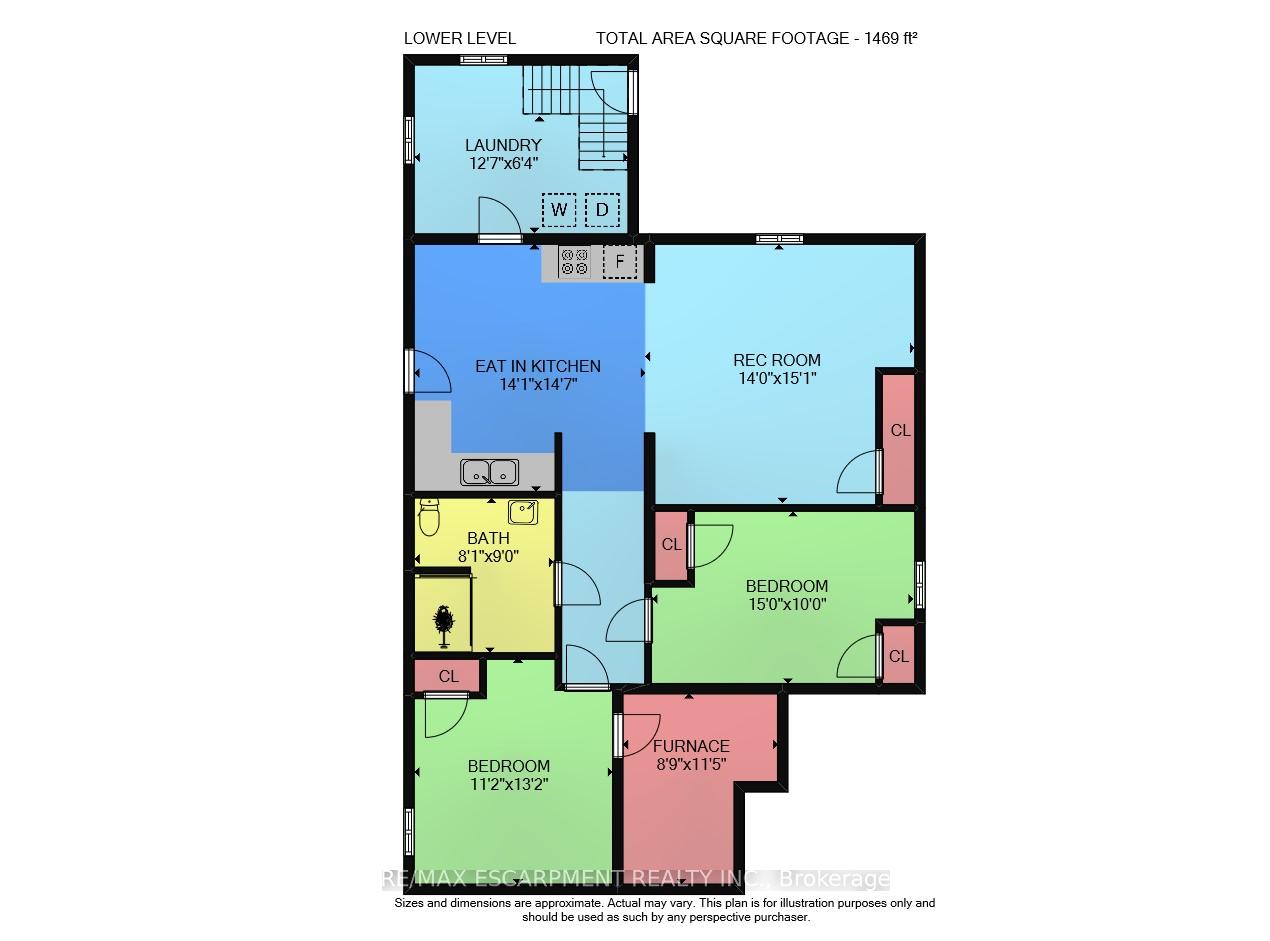
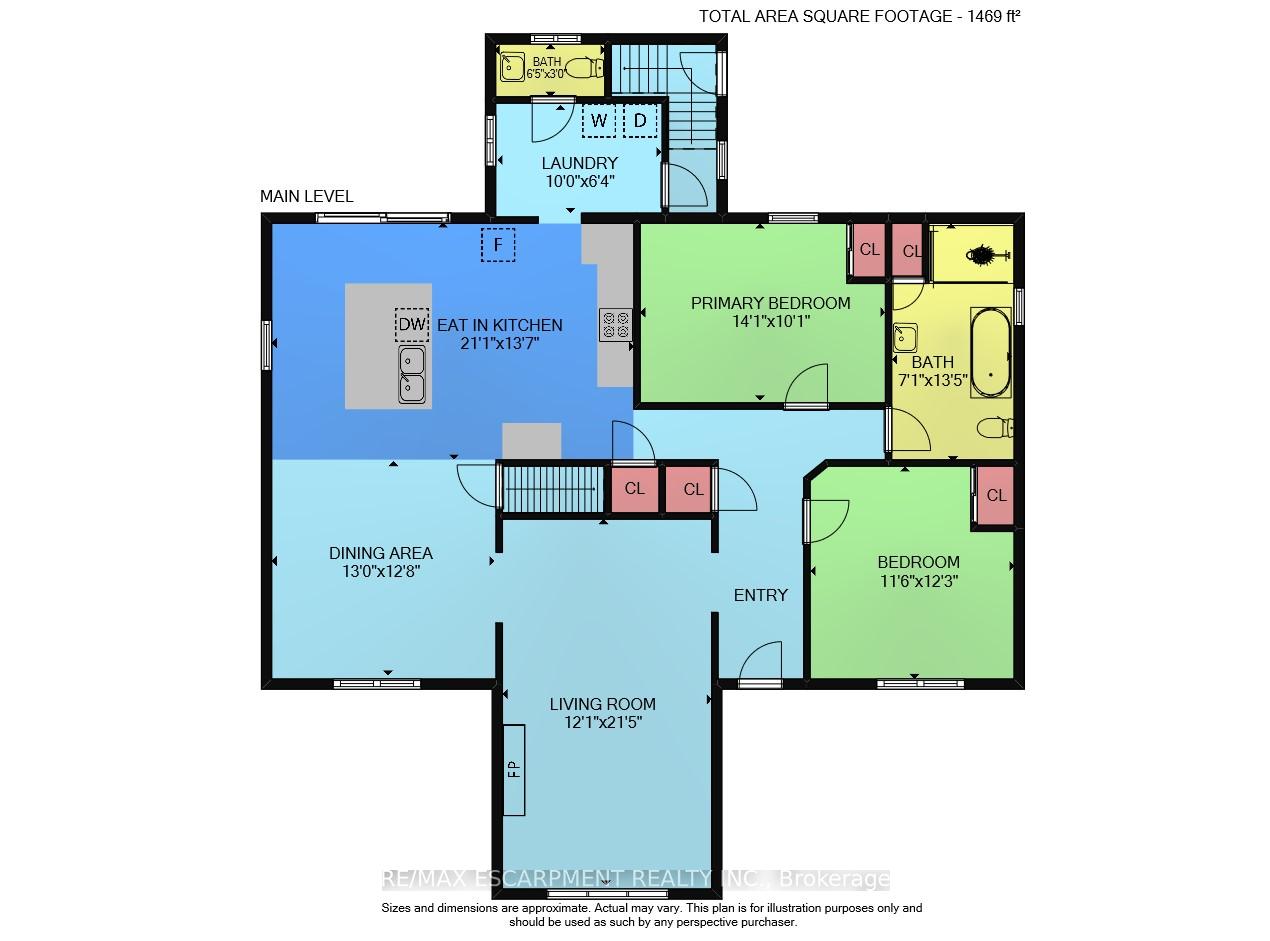
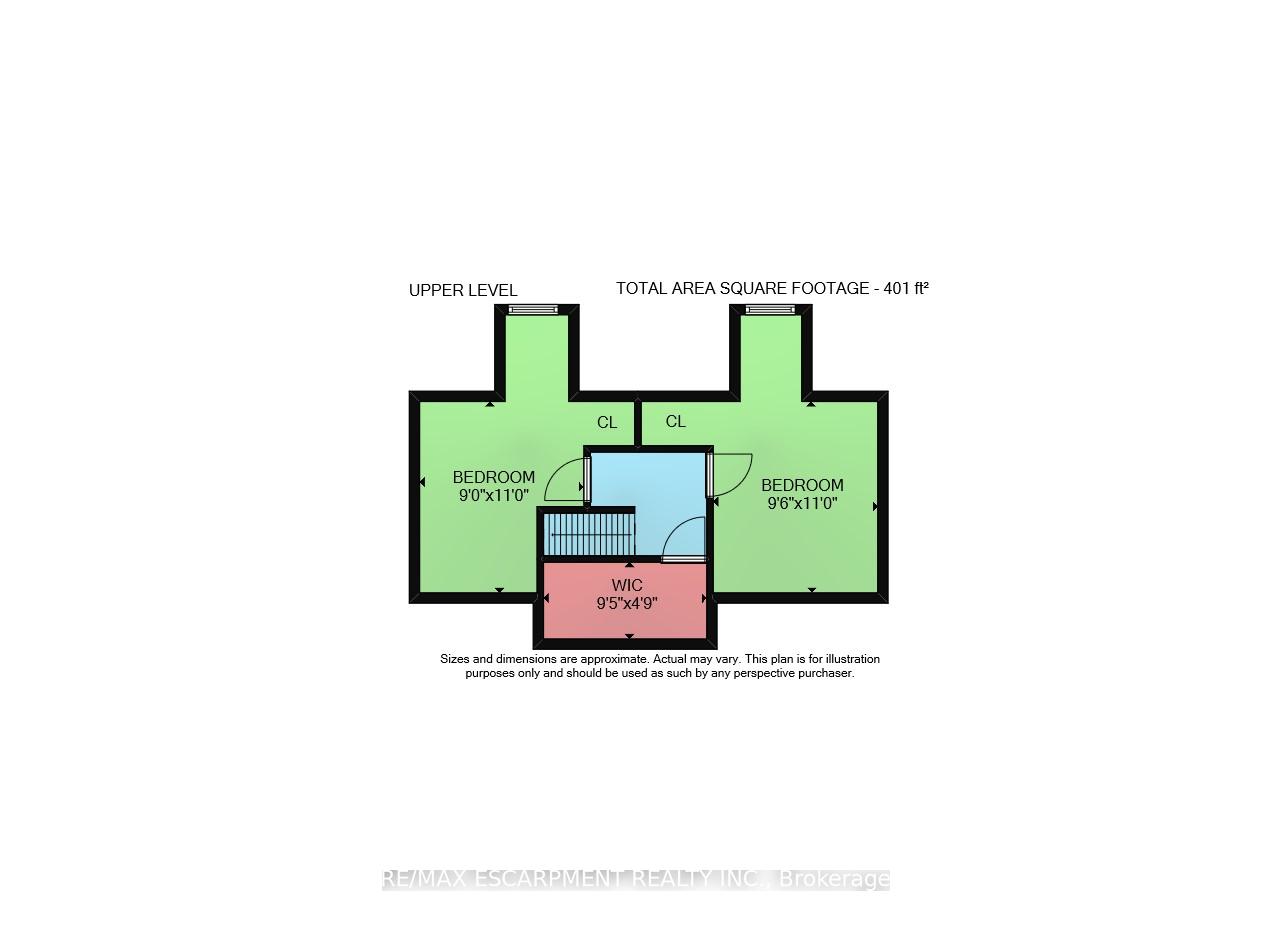
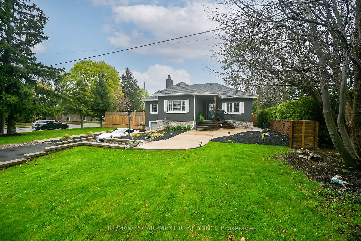
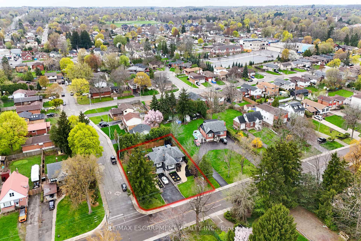
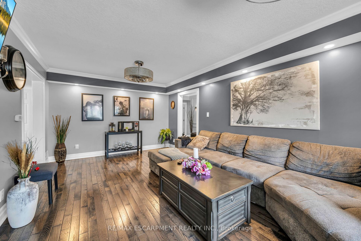
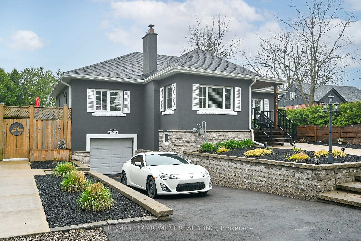
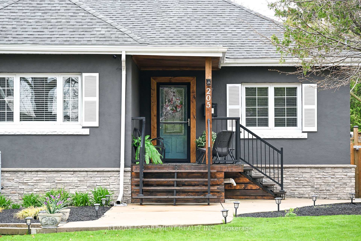
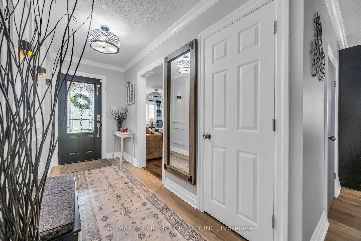
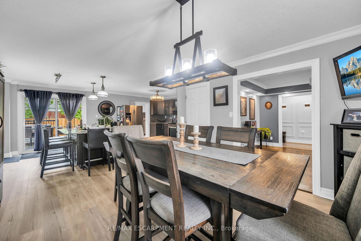
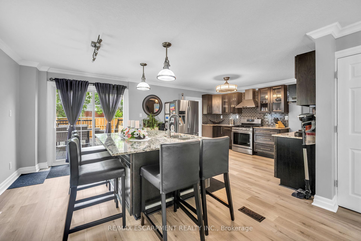
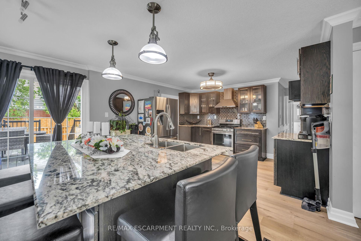
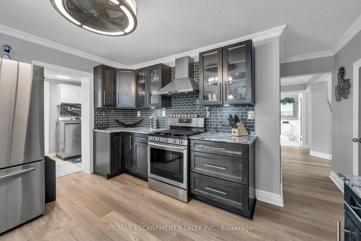
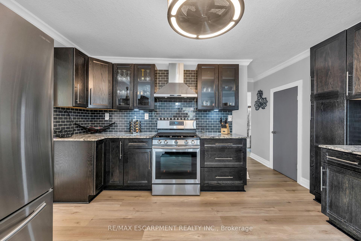

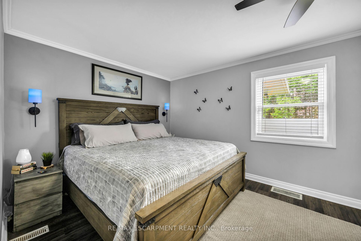
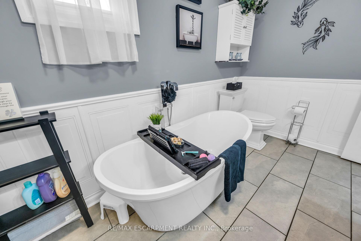
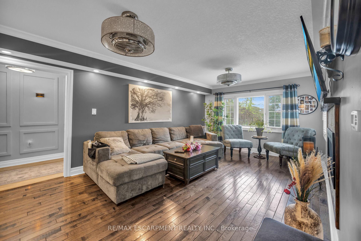
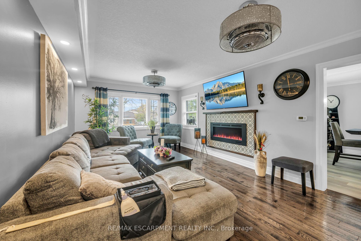
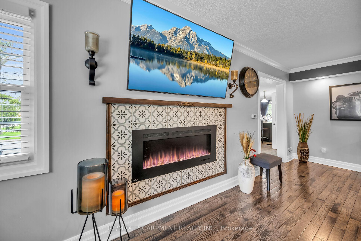
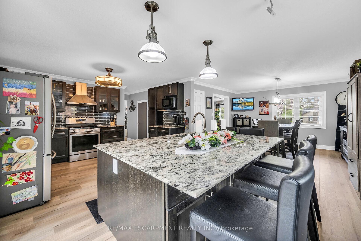
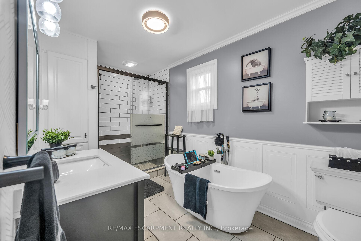
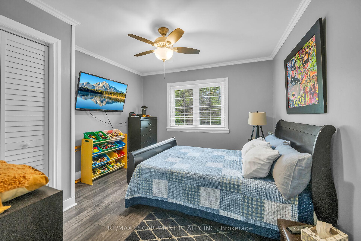
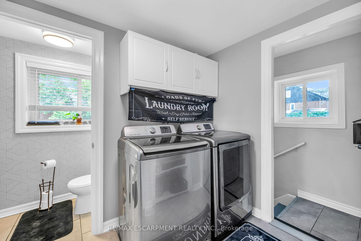
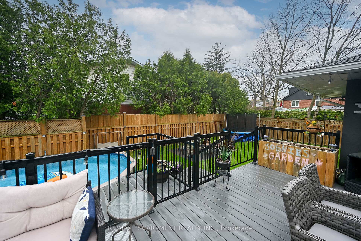
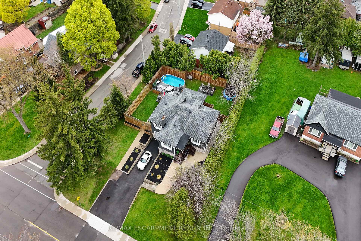















































| Welcome to 205 Sanatorium Rd! Located in the highly sought after Westcliffe family friendly neighbourhood, close to most amenities includingnature trails, schools and Mohawk College, shopping (Meadowlands Plaza and Upper James shops), public transit plus a short drive to downtownHamilton, Go Station and McMaster University, quick access to Linc, 403 and QEW! This home is impressive, sitting on a rare and oversizedcorner lot with 80 ft frontage, featuring large and well-appointed rooms. As you enter you will find a welcoming foyer leading you to the livingroom with large picture window and linear fireplace. There is a chefs dream kitchen, with stainless steel appliances including a gas stove,granite countertops, tons of modern cabinetry and a huge centre island measuring 5 x 7, this kitchen is not only for cooking but for family andfriends to gather! There is a large and bright dining room, two main floor bedrooms, laundry room, a two piece bathroom and a four piecebathroom with walk in shower and free-standing tub. Upstairs you will find two more bedrooms, a perfect teenage retreat or home office! Thelower level features a self contained inlaw suite with a modern kitchen, two bedrooms with lots of closet space, three piece bathroom andseparate laundry. The rear yard oasis is stunning and is extremely private and peaceful; multi level decks, above ground heated swimming pool,fire pit patio area, newer fencing. Other features and updates include; mature lot with extensive landscaping, newer garden walls and concretewalkways, recently paved driveway to park approximately 5 cars, attached garage, roof approx. 4 yrs, forced air furnace and A/C unit 2 yrs,almost all windows approx. 5 yrs, 200 amp service. BONUS: City approved for a 500 SF main floor addition blueprints available. Dont miss thisopportunity to own this beautiful home! |
| Price | $1,224,850 |
| Taxes: | $5996.00 |
| Assessment Year: | 2025 |
| Occupancy: | Owner |
| Address: | 205 Sanatorium Road , Hamilton, L9C 1Z4, Hamilton |
| Directions/Cross Streets: | Garth Rd and Sanitorium Rd |
| Rooms: | 7 |
| Bedrooms: | 4 |
| Bedrooms +: | 2 |
| Family Room: | F |
| Basement: | Full, Finished |
| Level/Floor | Room | Length(ft) | Width(ft) | Descriptions | |
| Room 1 | Main | Living Ro | 12.07 | 21.42 | Fireplace |
| Room 2 | Main | Kitchen | 21.09 | 13.58 | |
| Room 3 | Main | Dining Ro | 12.99 | 12.66 | |
| Room 4 | Main | Bedroom | 14.07 | 10.07 | |
| Room 5 | Main | Bedroom 2 | 11.51 | 12.23 | |
| Room 6 | Main | Bathroom | 7.08 | 13.42 | |
| Room 7 | Main | Bathroom | 6.43 | 2.98 | |
| Room 8 | Main | Laundry | 10 | 6.33 | |
| Room 9 | Second | Bedroom 3 | 9.51 | 10.99 | |
| Room 10 | Main | Bedroom 4 | 8.99 | 10.99 | |
| Room 11 | Basement | Kitchen | 14.07 | 14.56 | |
| Room 12 | Main | Recreatio | 14.01 | 15.09 | |
| Room 13 | Basement | Bedroom 5 | 14.99 | 10 | |
| Room 14 | Basement | Bedroom | 11.15 | 13.15 | |
| Room 15 | Main | Bathroom | 8.07 | 8.99 | 4 Pc Bath |
| Washroom Type | No. of Pieces | Level |
| Washroom Type 1 | 4 | Main |
| Washroom Type 2 | 2 | Main |
| Washroom Type 3 | 4 | Basement |
| Washroom Type 4 | 0 | |
| Washroom Type 5 | 0 |
| Total Area: | 0.00 |
| Approximatly Age: | 51-99 |
| Property Type: | Detached |
| Style: | 1 1/2 Storey |
| Exterior: | Stucco (Plaster), Stone |
| Garage Type: | Attached |
| (Parking/)Drive: | Private Do |
| Drive Parking Spaces: | 5 |
| Park #1 | |
| Parking Type: | Private Do |
| Park #2 | |
| Parking Type: | Private Do |
| Pool: | Above Gr |
| Approximatly Age: | 51-99 |
| Approximatly Square Footage: | 1500-2000 |
| Property Features: | Fenced Yard, Park |
| CAC Included: | N |
| Water Included: | N |
| Cabel TV Included: | N |
| Common Elements Included: | N |
| Heat Included: | N |
| Parking Included: | N |
| Condo Tax Included: | N |
| Building Insurance Included: | N |
| Fireplace/Stove: | N |
| Heat Type: | Forced Air |
| Central Air Conditioning: | Central Air |
| Central Vac: | N |
| Laundry Level: | Syste |
| Ensuite Laundry: | F |
| Sewers: | Sewer |
$
%
Years
This calculator is for demonstration purposes only. Always consult a professional
financial advisor before making personal financial decisions.
| Although the information displayed is believed to be accurate, no warranties or representations are made of any kind. |
| RE/MAX ESCARPMENT REALTY INC. |
- Listing -1 of 0
|
|

Zannatal Ferdoush
Sales Representative
Dir:
647-528-1201
Bus:
647-528-1201
| Virtual Tour | Book Showing | Email a Friend |
Jump To:
At a Glance:
| Type: | Freehold - Detached |
| Area: | Hamilton |
| Municipality: | Hamilton |
| Neighbourhood: | Westcliffe |
| Style: | 1 1/2 Storey |
| Lot Size: | x 95.20(Feet) |
| Approximate Age: | 51-99 |
| Tax: | $5,996 |
| Maintenance Fee: | $0 |
| Beds: | 4+2 |
| Baths: | 3 |
| Garage: | 0 |
| Fireplace: | N |
| Air Conditioning: | |
| Pool: | Above Gr |
Locatin Map:
Payment Calculator:

Listing added to your favorite list
Looking for resale homes?

By agreeing to Terms of Use, you will have ability to search up to 311610 listings and access to richer information than found on REALTOR.ca through my website.

