$1,800
Available - For Rent
Listing ID: C12153942
102 Greensides Aven , Toronto, M6C 1B9, Toronto
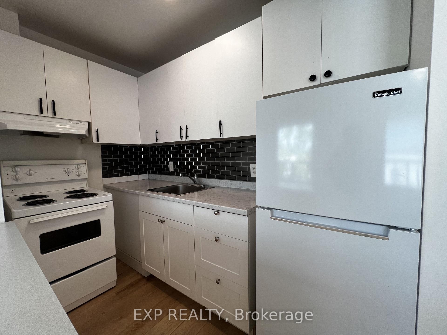
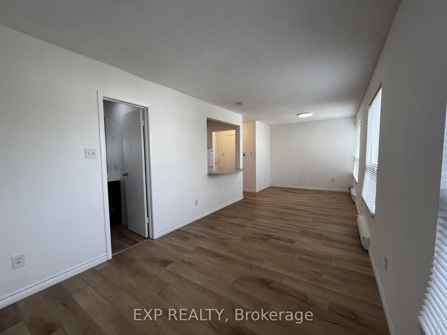
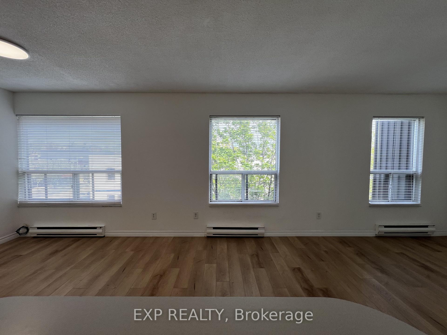
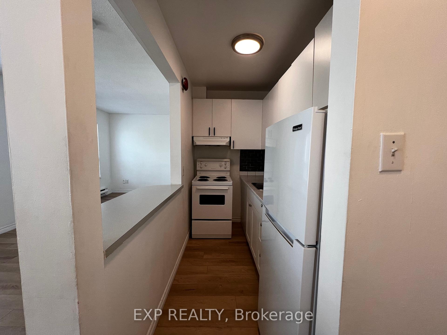
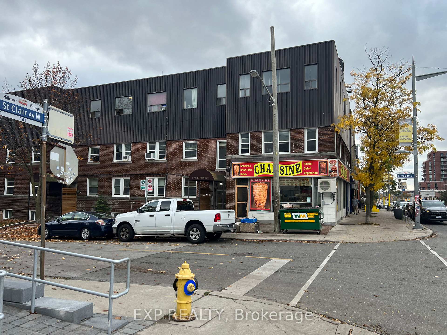
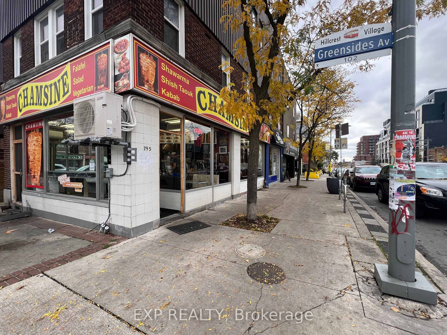
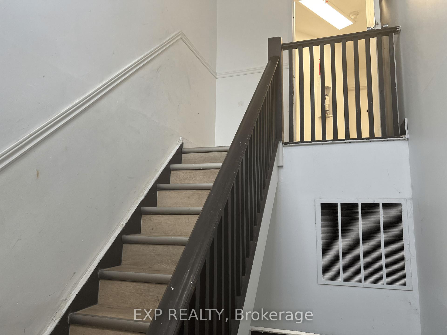
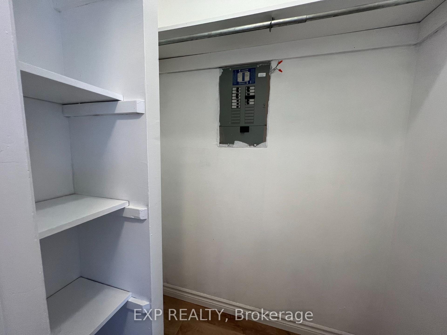
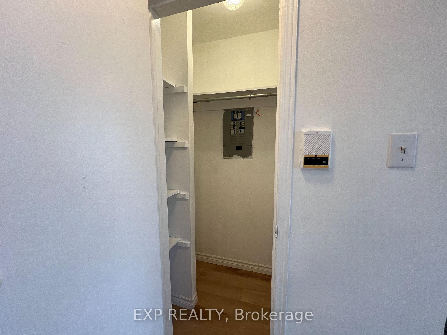
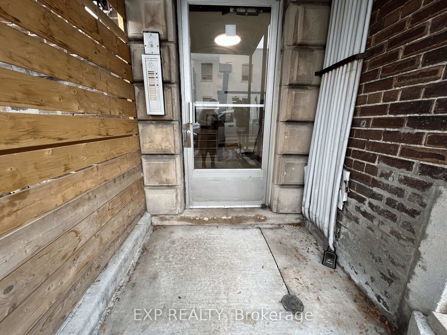
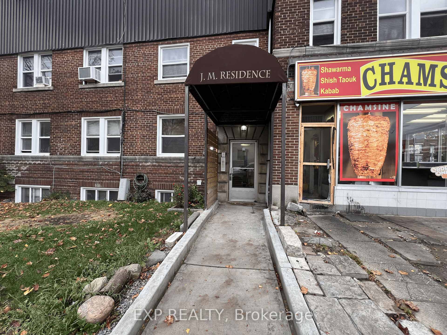
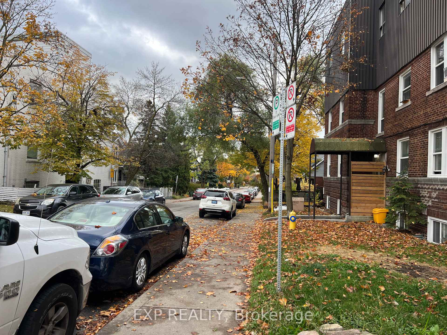
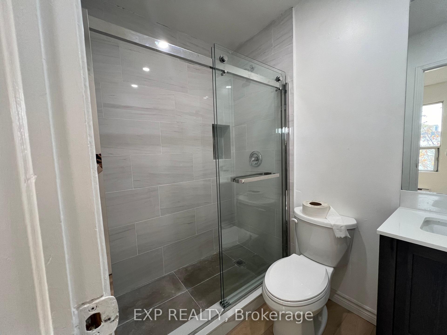
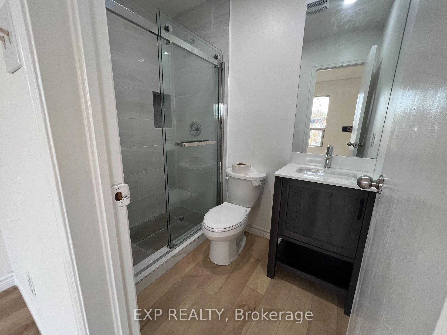
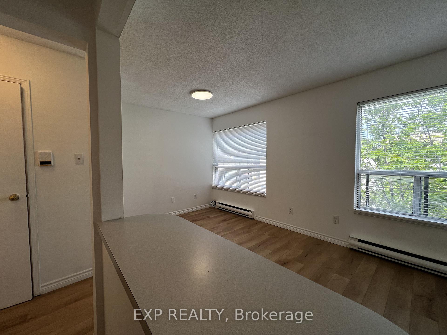
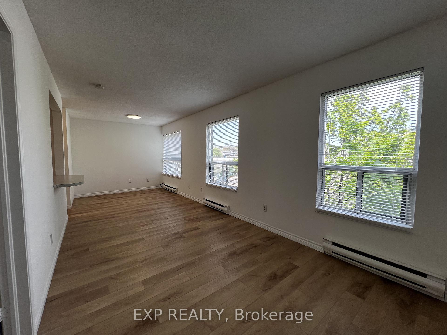
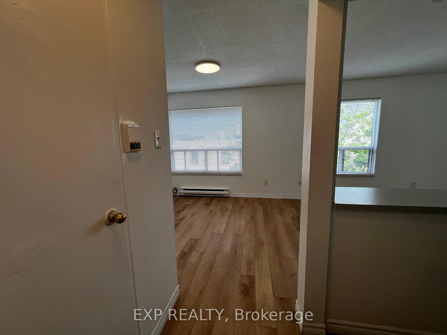
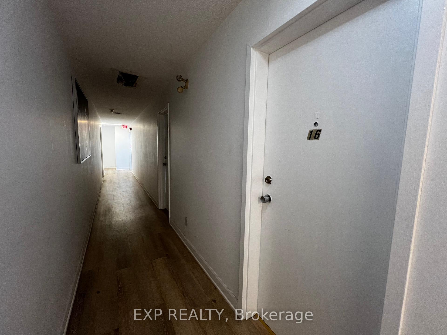
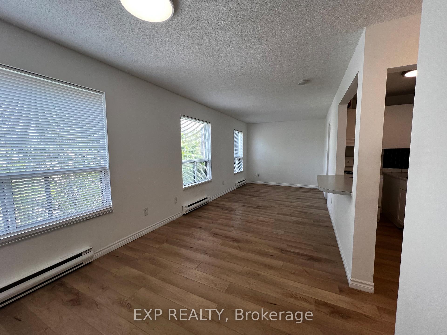
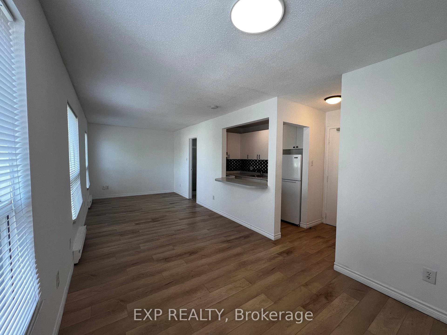
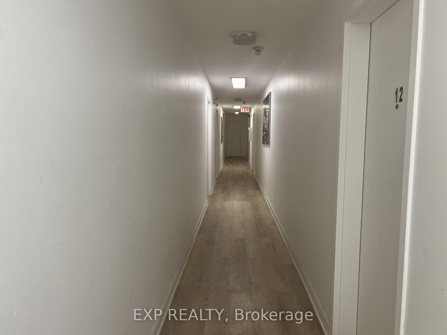
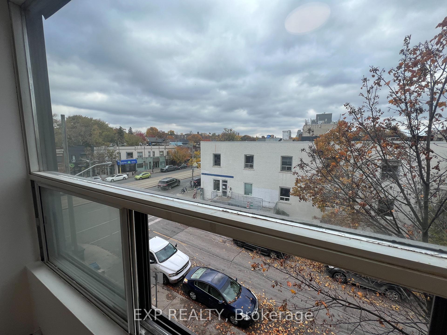
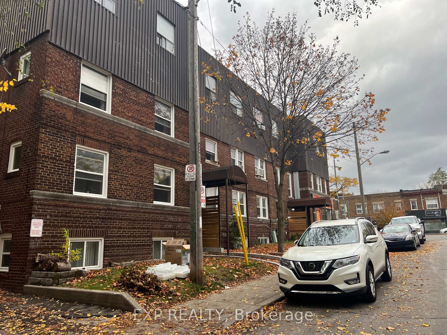























| All-Inclusive Bachelor Unit! Enjoy Stress-Free Living With Heat, Hydro, And Water All Covered. This Charming Space Features A Renovated 3-Piece Bathroom, Functional Kitchen With Breakfast Bar, Fridge, Stove, And Ample Storage. Located On The 3rd Floor Of A Walk-Up Building (No Elevator), This Unit Offers Both Value And Character. Street Parking Is Available, And Coin Laundry Can Be Found Conveniently In The Basement. Nestled Near Casa Loma, Beautiful Parks, Schools, And Transit You'll Have Everything Within Reach. Perfect For Budget-Conscious Tenants Looking To Live In A Prime Central Location. Landlord Willing To Approve Wall A/C Installation Or Portable A/C For Summer Comfort. |
| Price | $1,800 |
| Taxes: | $0.00 |
| Occupancy: | Vacant |
| Address: | 102 Greensides Aven , Toronto, M6C 1B9, Toronto |
| Directions/Cross Streets: | St Clair Av W / Greensides Av |
| Rooms: | 4 |
| Bedrooms: | 0 |
| Bedrooms +: | 0 |
| Family Room: | F |
| Basement: | None |
| Furnished: | Unfu |
| Level/Floor | Room | Length(ft) | Width(ft) | Descriptions | |
| Room 1 | Flat | Living Ro | 13.12 | 11.97 | Open Concept, Combined w/Dining, Window |
| Room 2 | Flat | Kitchen | 8.2 | 6.23 | Breakfast Bar, Window |
| Room 3 | Flat | Bathroom | 4.92 | 6.23 | 3 Pc Bath |
| Washroom Type | No. of Pieces | Level |
| Washroom Type 1 | 3 | Flat |
| Washroom Type 2 | 0 | |
| Washroom Type 3 | 0 | |
| Washroom Type 4 | 0 | |
| Washroom Type 5 | 0 | |
| Washroom Type 6 | 3 | Flat |
| Washroom Type 7 | 0 | |
| Washroom Type 8 | 0 | |
| Washroom Type 9 | 0 | |
| Washroom Type 10 | 0 | |
| Washroom Type 11 | 3 | Flat |
| Washroom Type 12 | 0 | |
| Washroom Type 13 | 0 | |
| Washroom Type 14 | 0 | |
| Washroom Type 15 | 0 |
| Total Area: | 0.00 |
| Property Type: | Multiplex |
| Style: | 3-Storey |
| Exterior: | Brick |
| Garage Type: | None |
| (Parking/)Drive: | Street Onl |
| Drive Parking Spaces: | 0 |
| Park #1 | |
| Parking Type: | Street Onl |
| Park #2 | |
| Parking Type: | Street Onl |
| Pool: | None |
| Laundry Access: | In Basement, |
| Approximatly Square Footage: | < 700 |
| CAC Included: | N |
| Water Included: | Y |
| Cabel TV Included: | N |
| Common Elements Included: | N |
| Heat Included: | Y |
| Parking Included: | N |
| Condo Tax Included: | N |
| Building Insurance Included: | N |
| Fireplace/Stove: | N |
| Heat Type: | Baseboard |
| Central Air Conditioning: | None |
| Central Vac: | N |
| Laundry Level: | Syste |
| Ensuite Laundry: | F |
| Elevator Lift: | False |
| Sewers: | Sewer |
| Utilities-Cable: | A |
| Utilities-Hydro: | A |
| Although the information displayed is believed to be accurate, no warranties or representations are made of any kind. |
| EXP REALTY |
- Listing -1 of 0
|
|

Zannatal Ferdoush
Sales Representative
Dir:
647-528-1201
Bus:
647-528-1201
| Book Showing | Email a Friend |
Jump To:
At a Glance:
| Type: | Freehold - Multiplex |
| Area: | Toronto |
| Municipality: | Toronto C02 |
| Neighbourhood: | Wychwood |
| Style: | 3-Storey |
| Lot Size: | x 0.00(Feet) |
| Approximate Age: | |
| Tax: | $0 |
| Maintenance Fee: | $0 |
| Beds: | 0 |
| Baths: | 1 |
| Garage: | 0 |
| Fireplace: | N |
| Air Conditioning: | |
| Pool: | None |
Locatin Map:

Listing added to your favorite list
Looking for resale homes?

By agreeing to Terms of Use, you will have ability to search up to 300631 listings and access to richer information than found on REALTOR.ca through my website.

