$3,690,000
Available - For Sale
Listing ID: N12230952
11 Macleod Estate Cour , Richmond Hill, L4E 0B1, York

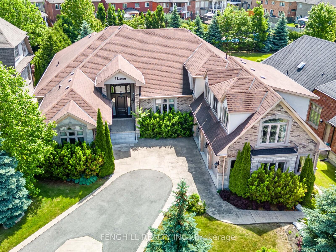
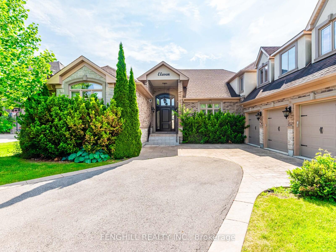
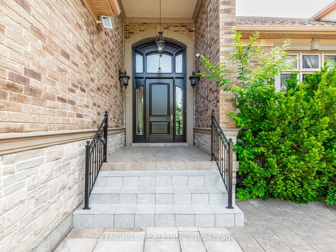
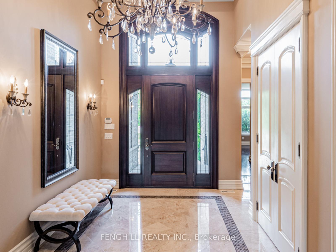
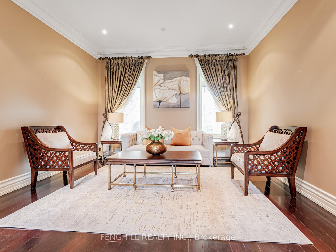
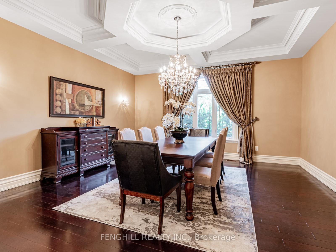
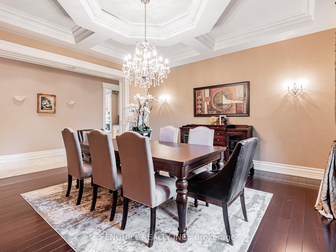
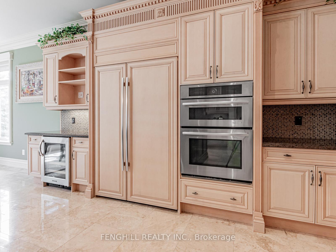
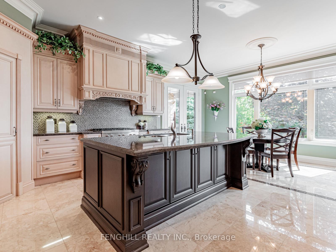
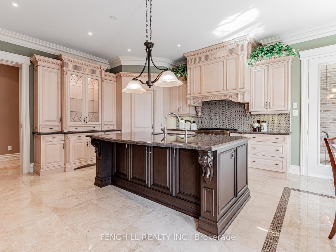
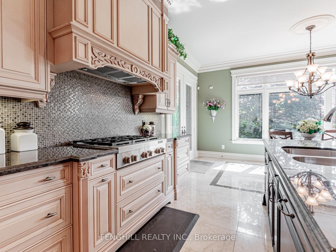
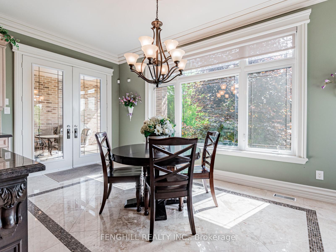

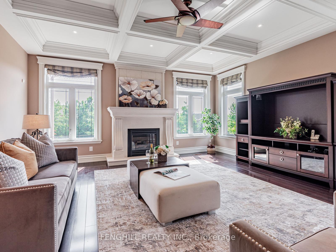
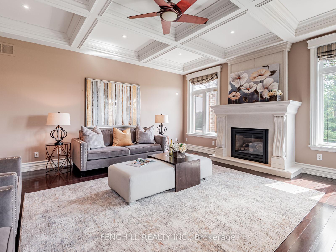
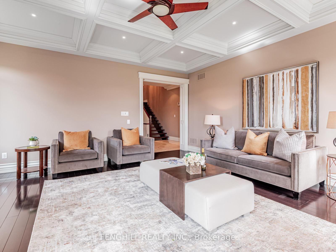
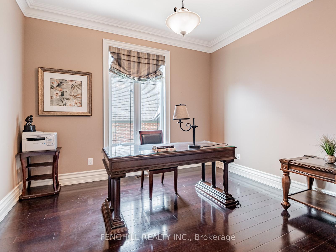
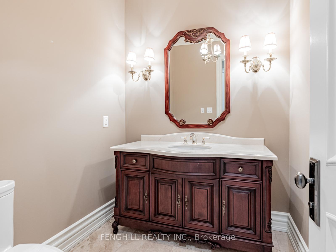
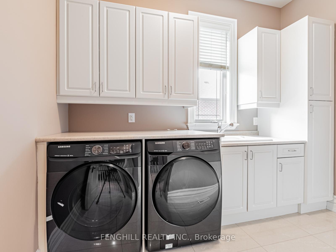
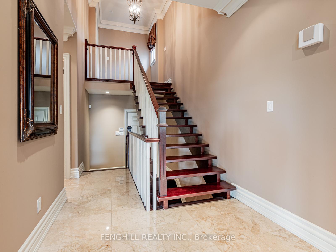
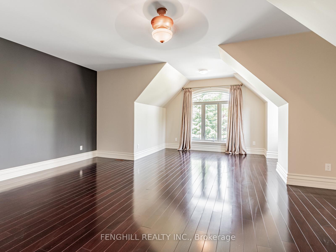
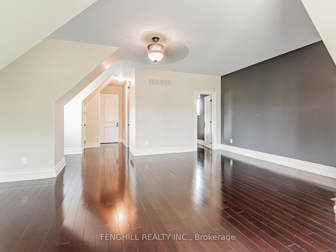
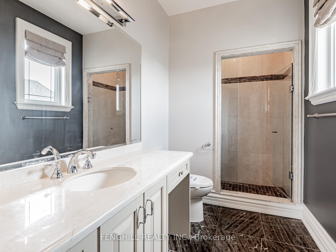
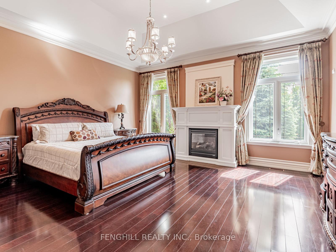
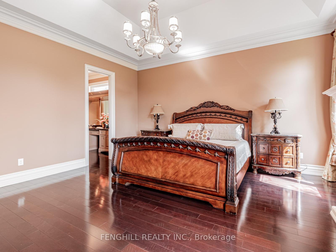
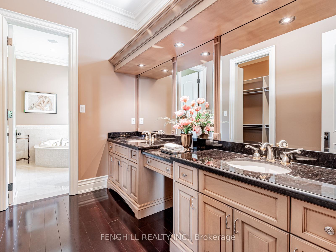
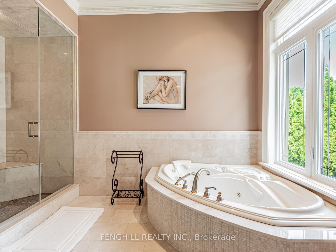
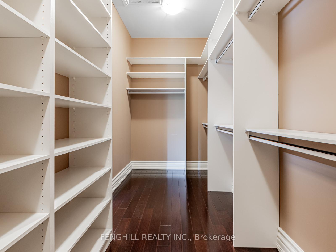
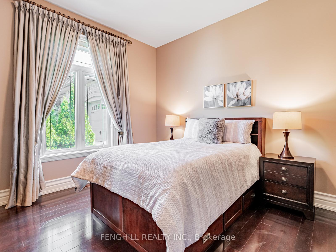
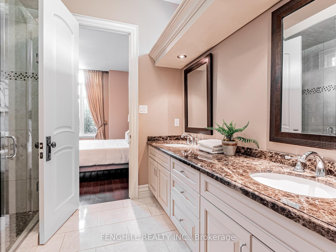
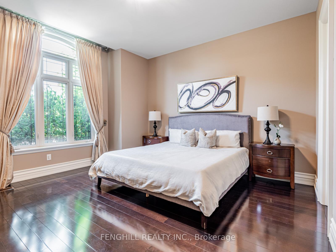

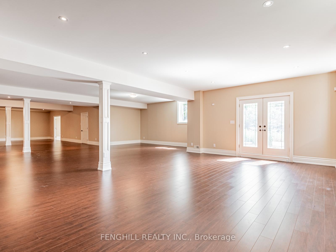
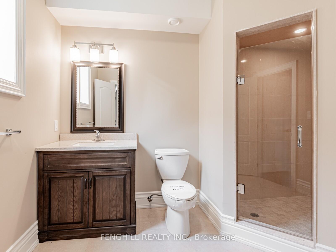
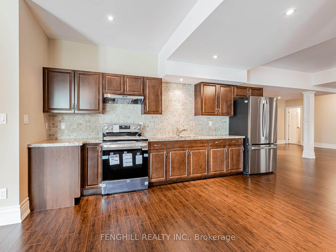
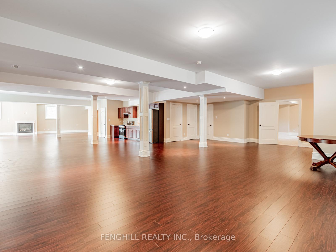
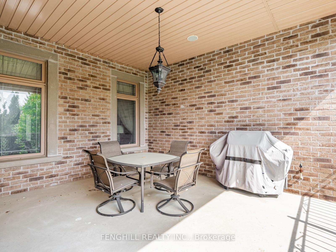
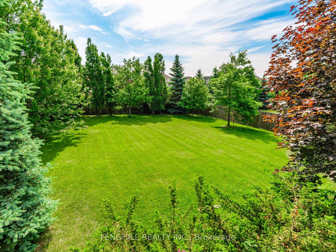
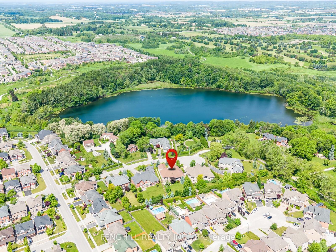
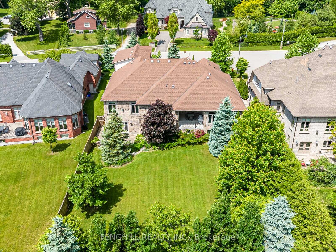
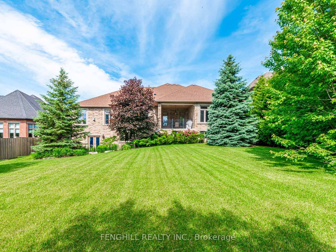










































| Premium Cul-De-Sac Quiet Street Of Richmond Hill. Historic Macleod Estate Farmstead & Philips Lake! This Architecturally Stunning Estate Offers Approx 4,205 Sqft Above Ground , Blending Timeless Elegance With Modern Sophistication Of The Finest Quality Craftsmanship! Gorgeous Mahogany Front Entrance, 14 ft High Grand Foyer, The Main Level Features 10 ft Ceilings ! State-Of-The-Art Gourmet Kitchen, Appointed With Top-Tier Appliances, Exquisite Custom Cabinetry and Luxurious Countertops, Walk-Out To Covered Patio. Elaborate Stone And Woodwork Throughout. Built In Speakers. Marvelous Coved Ceiling in Master Room with Fireplace. Finished 9 ft Walk Out Basement Providing Lovely Retreat. Professional Landscaping with Grown Trees , Fully Integrated Irrigation System. This One-Of-A-Kind Home Offers A Perfect Blend Of Country Charm & Modern Convenience, All Within Minutes Of Top Amenities: Shopping, Restaurants, Public and Private Schools, Parks , Golf Country Clubs. |
| Price | $3,690,000 |
| Taxes: | $17516.18 |
| Assessment Year: | 2024 |
| Occupancy: | Owner |
| Address: | 11 Macleod Estate Cour , Richmond Hill, L4E 0B1, York |
| Directions/Cross Streets: | Yonge St & Jefferson Side Rd |
| Rooms: | 9 |
| Rooms +: | 2 |
| Bedrooms: | 4 |
| Bedrooms +: | 1 |
| Family Room: | T |
| Basement: | Finished wit |
| Level/Floor | Room | Length(ft) | Width(ft) | Descriptions | |
| Room 1 | Main | Living Ro | 15.02 | 15.09 | Hardwood Floor, Crown Moulding |
| Room 2 | Main | Dining Ro | 16.37 | 16.01 | Hardwood Floor, Moulded Ceiling |
| Room 3 | Main | Family Ro | 18.83 | 18.01 | Hardwood Floor, Coffered Ceiling(s), Fireplace |
| Room 4 | Main | Kitchen | 18.01 | 13.81 | Marble Floor, Centre Island, Pantry |
| Room 5 | Main | Breakfast | 18.01 | 10 | Marble Floor, W/O To Patio, Overlooks Backyard |
| Room 6 | Main | Office | 12.5 | 11.41 | Hardwood Floor, Crown Moulding, Glass Doors |
| Room 7 | Main | Primary B | 19.02 | 17.06 | Hardwood Floor, 6 Pc Ensuite, Fireplace |
| Room 8 | Main | Bedroom 2 | 16.76 | 12 | Hardwood Floor, Crown Moulding, Semi Ensuite |
| Room 9 | Main | Bedroom 3 | 15.09 | 13.02 | Hardwood Floor, Crown Moulding, Semi Ensuite |
| Room 10 | Upper | Bedroom 4 | 33.39 | 23.16 | Hardwood Floor, Walk-In Closet(s), 3 Pc Ensuite |
| Room 11 | Basement | Recreatio | 19.02 | 17.06 | W/O To Yard, Fireplace, Above Grade Window |
| Room 12 | Basement | Exercise | 32.96 | 17.06 | Above Grade Window, 3 Pc Ensuite |
| Washroom Type | No. of Pieces | Level |
| Washroom Type 1 | 6 | Main |
| Washroom Type 2 | 4 | Main |
| Washroom Type 3 | 2 | Main |
| Washroom Type 4 | 3 | Upper |
| Washroom Type 5 | 3 | Basement |
| Total Area: | 0.00 |
| Property Type: | Detached |
| Style: | Bungaloft |
| Exterior: | Brick, Stone |
| Garage Type: | Attached |
| Drive Parking Spaces: | 6 |
| Pool: | None |
| Approximatly Square Footage: | 3500-5000 |
| Property Features: | Cul de Sac/D, Fenced Yard |
| CAC Included: | N |
| Water Included: | N |
| Cabel TV Included: | N |
| Common Elements Included: | N |
| Heat Included: | N |
| Parking Included: | N |
| Condo Tax Included: | N |
| Building Insurance Included: | N |
| Fireplace/Stove: | Y |
| Heat Type: | Forced Air |
| Central Air Conditioning: | Central Air |
| Central Vac: | N |
| Laundry Level: | Syste |
| Ensuite Laundry: | F |
| Sewers: | Sewer |
| Utilities-Cable: | Y |
| Utilities-Hydro: | Y |
$
%
Years
This calculator is for demonstration purposes only. Always consult a professional
financial advisor before making personal financial decisions.
| Although the information displayed is believed to be accurate, no warranties or representations are made of any kind. |
| FENGHILL REALTY INC. |
- Listing -1 of 0
|
|

Zannatal Ferdoush
Sales Representative
Dir:
647-528-1201
Bus:
647-528-1201
| Virtual Tour | Book Showing | Email a Friend |
Jump To:
At a Glance:
| Type: | Freehold - Detached |
| Area: | York |
| Municipality: | Richmond Hill |
| Neighbourhood: | Jefferson |
| Style: | Bungaloft |
| Lot Size: | x 229.11(Feet) |
| Approximate Age: | |
| Tax: | $17,516.18 |
| Maintenance Fee: | $0 |
| Beds: | 4+1 |
| Baths: | 6 |
| Garage: | 0 |
| Fireplace: | Y |
| Air Conditioning: | |
| Pool: | None |
Locatin Map:
Payment Calculator:

Listing added to your favorite list
Looking for resale homes?

By agreeing to Terms of Use, you will have ability to search up to 299788 listings and access to richer information than found on REALTOR.ca through my website.

