$819,900
Available - For Sale
Listing ID: W12237469
1 Andrew Aven , Orangeville, L9W 4E5, Dufferin
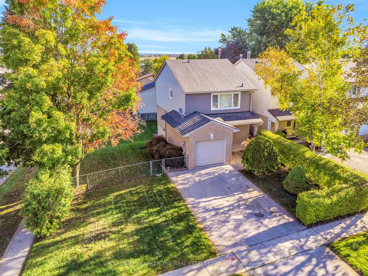
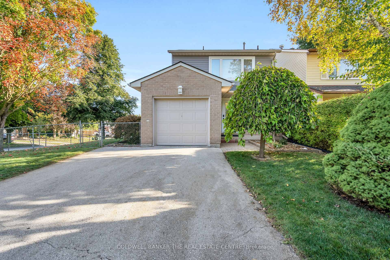
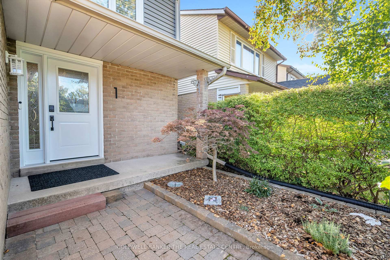

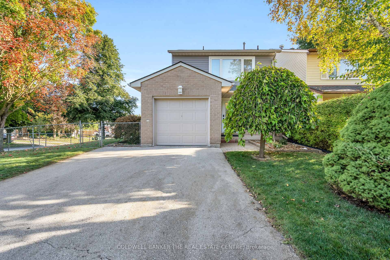
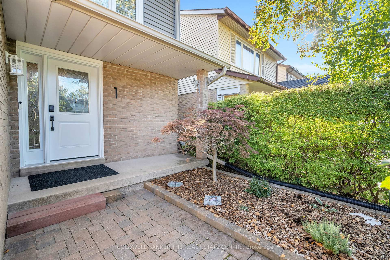
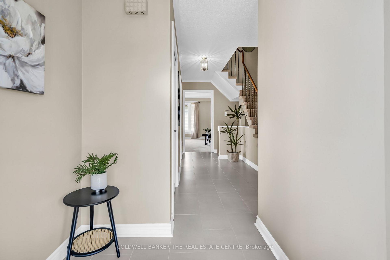
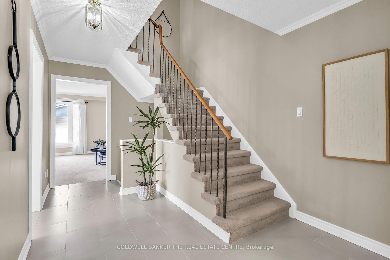
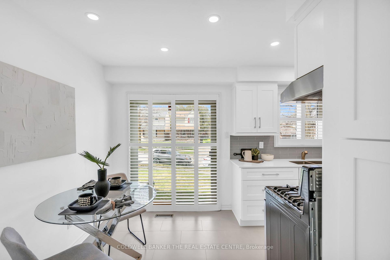
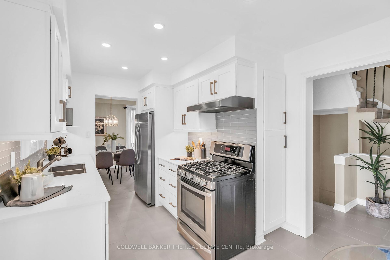
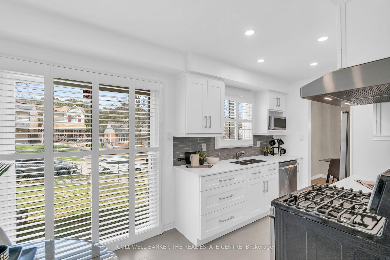
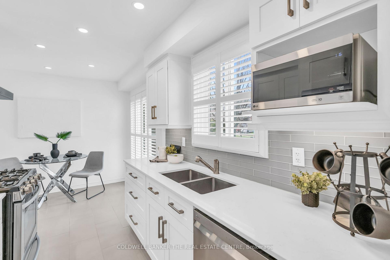
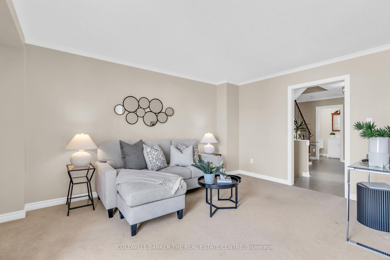
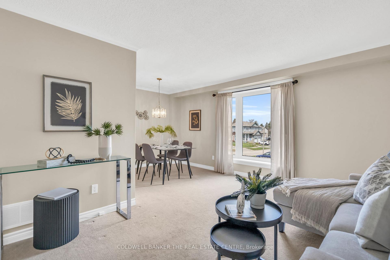
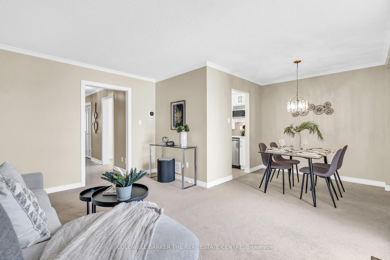
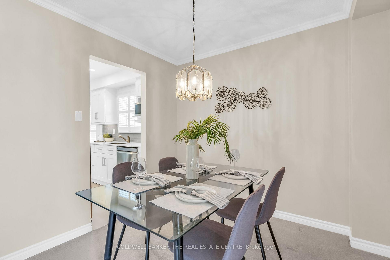
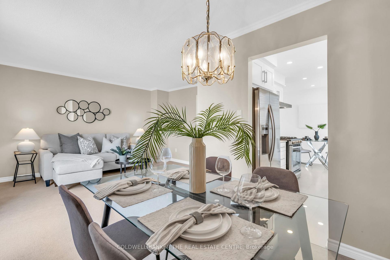
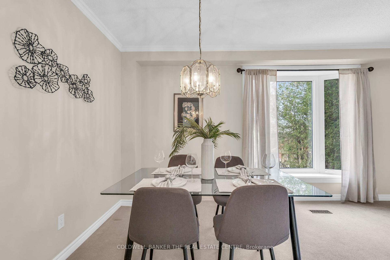
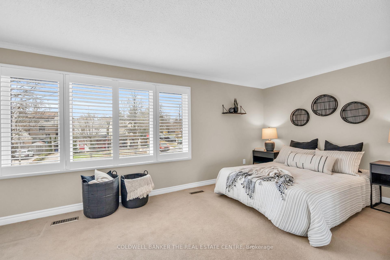
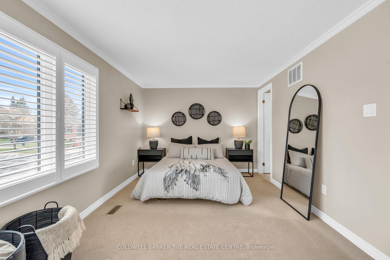
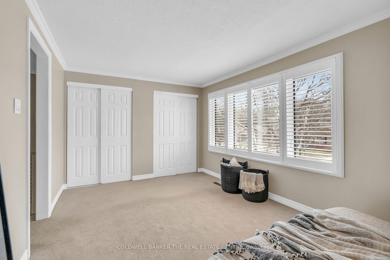
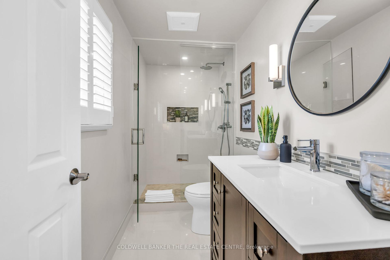
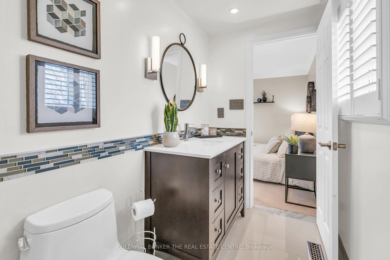

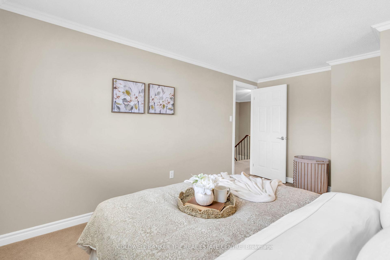
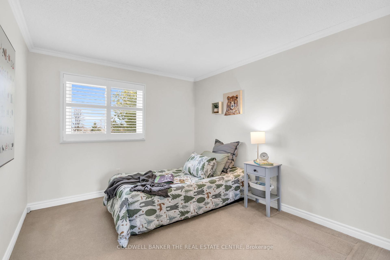
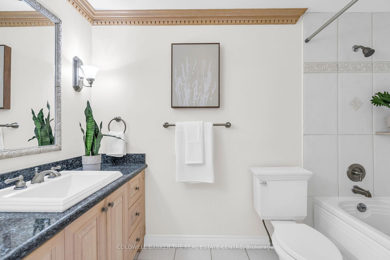
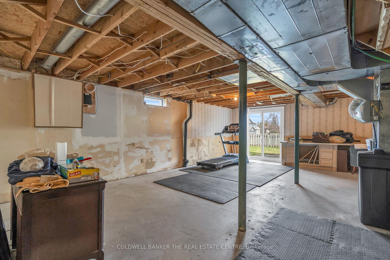

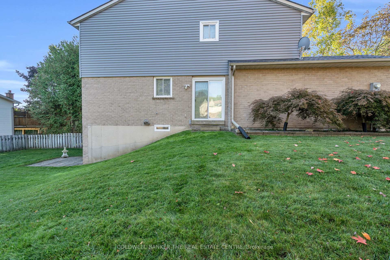
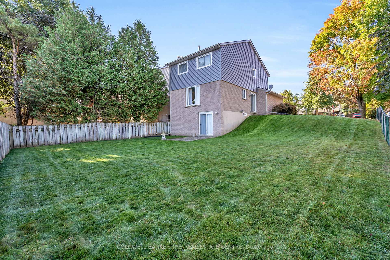

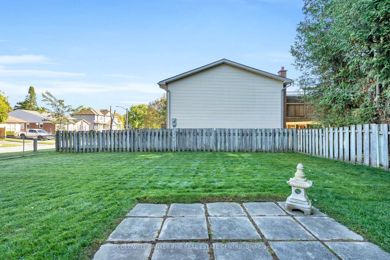
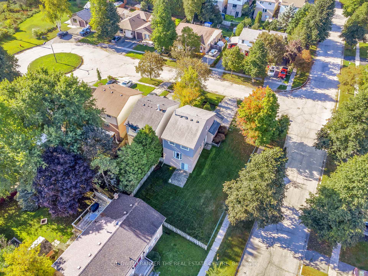
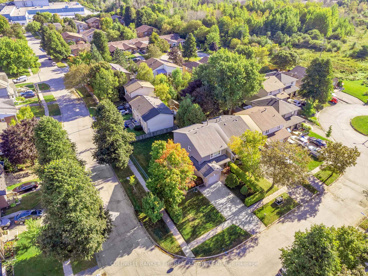
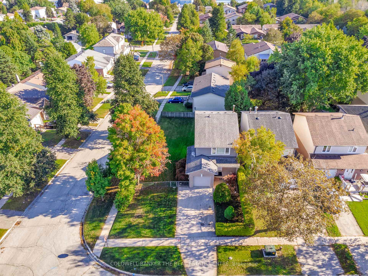
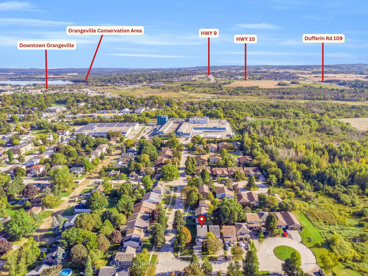
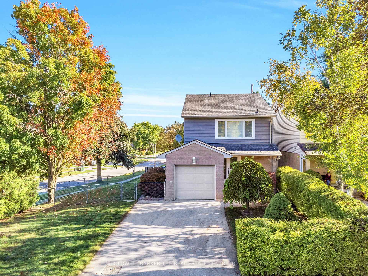






































| Tucked away in a quiet cul-de-sac on a large corner lot, this beautifully maintained 3-bedroom, 3-bathroom home offers the perfect blend of comfort, space, and community- ideal for a growing family. Located in one of Orangeville's mature, family-friendly neighbourhoods, this property boasts undeniable curb appeal with its landscaped front yard and charming bay window. Step inside to a bright, inviting living space filled with natural light. The renovated kitchen is the heart of the home-stylish, functional, and perfect for hosting or enjoying everyday family meals. All three bathrooms have been tastefully updated, including the luxurious ensuite in the spacious primary bedroom, creating a peaceful retreat just for you. The unfinished walkout basement offers exciting potential with a rough-in already in place- ideal for a future rec room, playroom, or in-law suite. Whether you're entertaining guests or enjoying quiet evenings with family, this home offers the lifestyle and space you've been looking for. Pride of ownership is evident throughout- come see for yourself why this warm and welcoming home could be the perfect fit for your family! |
| Price | $819,900 |
| Taxes: | $4872.00 |
| Assessment Year: | 2024 |
| Occupancy: | Vacant |
| Address: | 1 Andrew Aven , Orangeville, L9W 4E5, Dufferin |
| Directions/Cross Streets: | Willoughby Rd & Dufferin St |
| Rooms: | 12 |
| Bedrooms: | 3 |
| Bedrooms +: | 0 |
| Family Room: | T |
| Basement: | Full, Walk-Out |
| Level/Floor | Room | Length(ft) | Width(ft) | Descriptions | |
| Room 1 | Main | Foyer | 55.1 | 49.82 | Tile Floor, Closet |
| Room 2 | Main | Kitchen | 115.78 | 146.58 | Breakfast Area, Walk-Out, Pantry |
| Room 3 | Main | Living Ro | 120.41 | 153.9 | Combined w/Family, Bay Window, Overlooks Backyard |
| Room 4 | Main | Powder Ro | 56.48 | 49.82 | Renovated, 2 Pc Bath, Tile Floor |
| Room 5 | Second | Primary B | 184.99 | 93.18 | 3 Pc Ensuite, His and Hers Closets, Large Window |
| Room 6 | Second | Bathroom | 55.73 | 110.21 | 4 Pc Bath, Tile Floor, Hot Tub |
| Room 7 | Second | Bedroom 2 | 109.13 | 141.93 | Closet Organizers, Large Window |
| Room 8 | Second | Bedroom 3 | 98.47 | 106.96 | Closet Organizers, Large Window |
| Room 9 | Second | Bathroom | 49.82 | 114.5 | 3 Pc Ensuite, Renovated, Glass Doors |
| Room 10 | Main | Dining Ro | 91.05 | 96.73 | Open Concept, Bay Window |
| Room 11 | Basement | Recreatio | 211.13 | 352.01 | Unfinished, Walk-Out, Combined w/Laundry |
| Washroom Type | No. of Pieces | Level |
| Washroom Type 1 | 2 | Main |
| Washroom Type 2 | 3 | Second |
| Washroom Type 3 | 4 | Second |
| Washroom Type 4 | 0 | |
| Washroom Type 5 | 0 |
| Total Area: | 0.00 |
| Property Type: | Detached |
| Style: | 2-Storey |
| Exterior: | Brick, Vinyl Siding |
| Garage Type: | Built-In |
| Drive Parking Spaces: | 2 |
| Pool: | None |
| Approximatly Square Footage: | 1100-1500 |
| CAC Included: | N |
| Water Included: | N |
| Cabel TV Included: | N |
| Common Elements Included: | N |
| Heat Included: | N |
| Parking Included: | N |
| Condo Tax Included: | N |
| Building Insurance Included: | N |
| Fireplace/Stove: | N |
| Heat Type: | Forced Air |
| Central Air Conditioning: | Central Air |
| Central Vac: | N |
| Laundry Level: | Syste |
| Ensuite Laundry: | F |
| Sewers: | Sewer |
$
%
Years
This calculator is for demonstration purposes only. Always consult a professional
financial advisor before making personal financial decisions.
| Although the information displayed is believed to be accurate, no warranties or representations are made of any kind. |
| COLDWELL BANKER THE REAL ESTATE CENTRE |
- Listing -1 of 0
|
|

Zannatal Ferdoush
Sales Representative
Dir:
647-528-1201
Bus:
647-528-1201
| Virtual Tour | Book Showing | Email a Friend |
Jump To:
At a Glance:
| Type: | Freehold - Detached |
| Area: | Dufferin |
| Municipality: | Orangeville |
| Neighbourhood: | Orangeville |
| Style: | 2-Storey |
| Lot Size: | x 108.71(Feet) |
| Approximate Age: | |
| Tax: | $4,872 |
| Maintenance Fee: | $0 |
| Beds: | 3 |
| Baths: | 3 |
| Garage: | 0 |
| Fireplace: | N |
| Air Conditioning: | |
| Pool: | None |
Locatin Map:
Payment Calculator:

Listing added to your favorite list
Looking for resale homes?

By agreeing to Terms of Use, you will have ability to search up to 299788 listings and access to richer information than found on REALTOR.ca through my website.

