$8,799,999
Available - For Sale
Listing ID: C12234634
100 Ardwold Gate , Toronto, M5R 2W2, Toronto
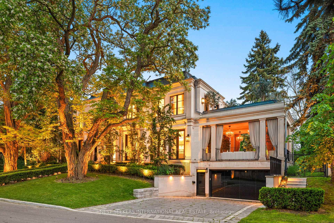

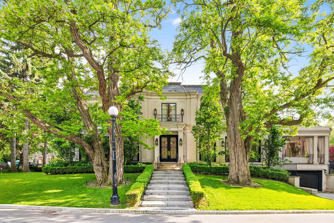
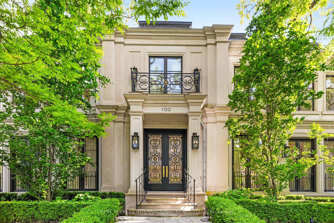
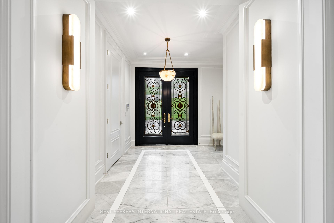
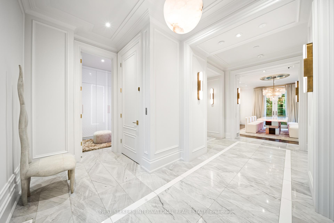
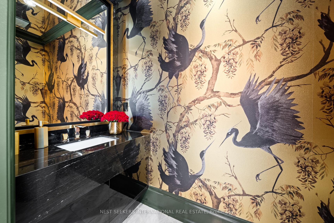
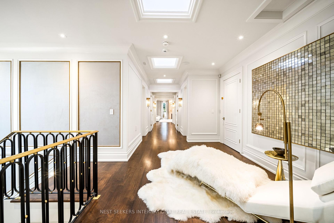
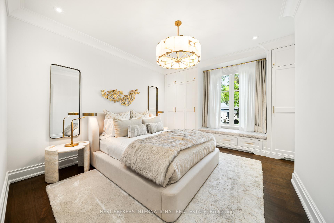
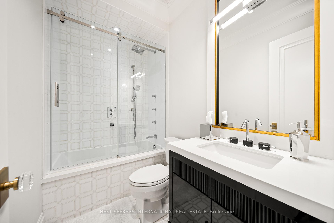
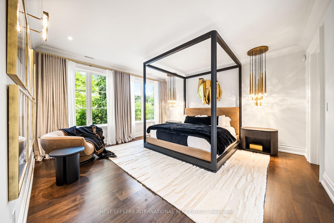
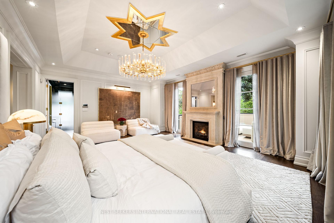
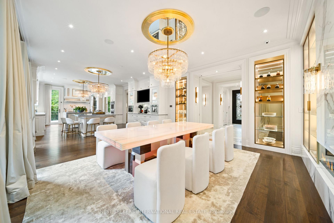
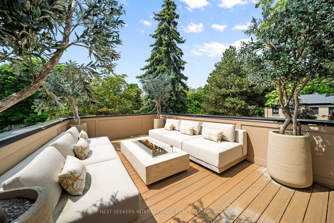
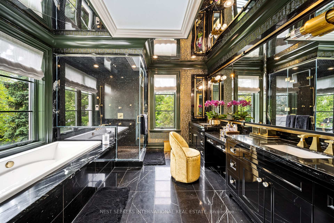
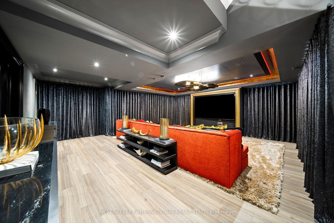
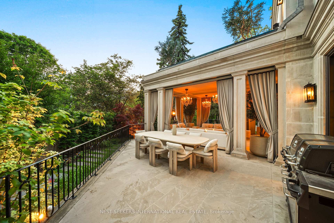
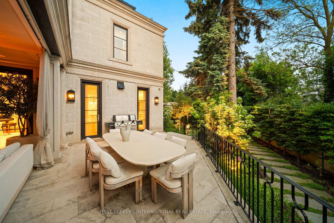
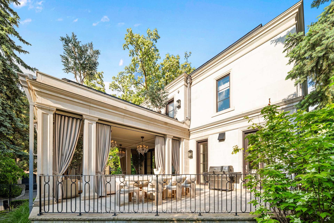
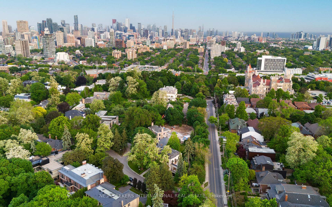
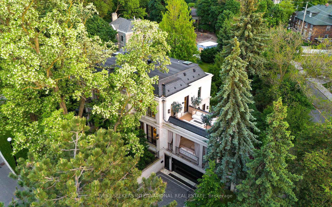
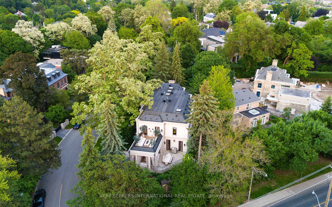
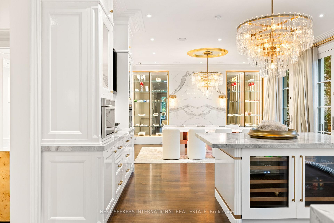
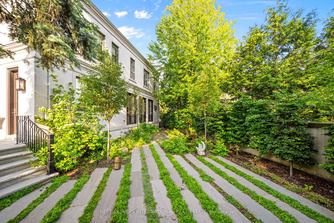
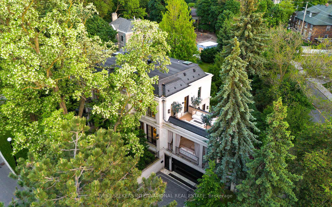
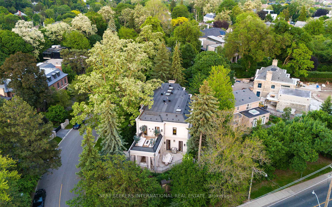
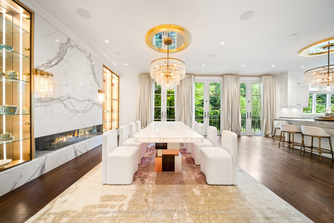
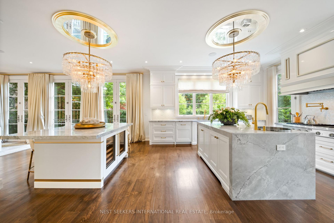
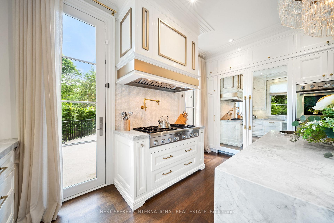
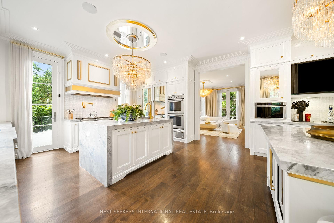
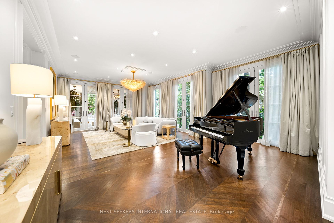
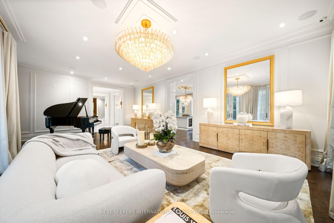
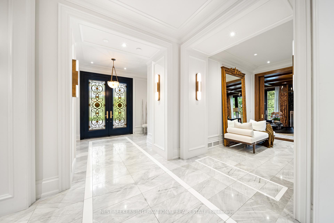

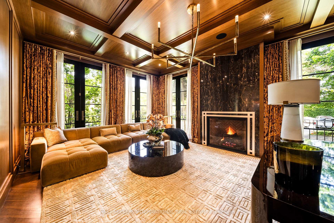
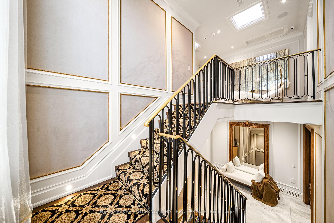
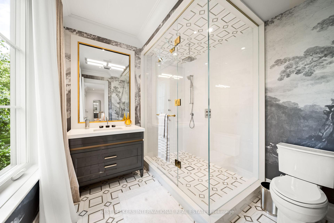
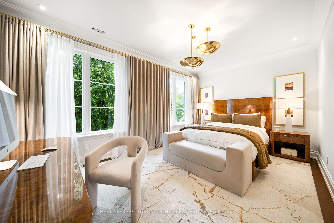

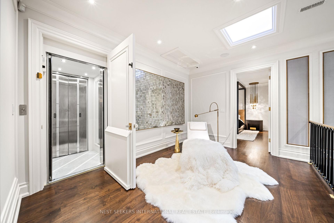
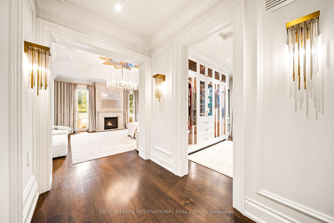
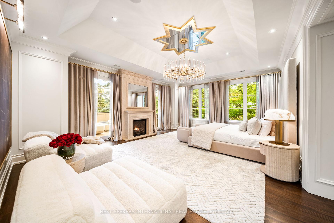
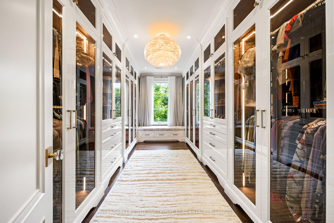
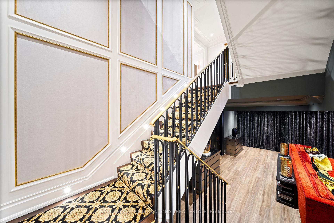
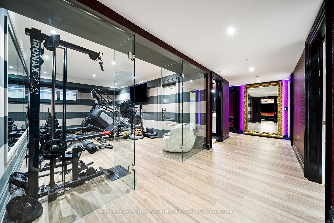
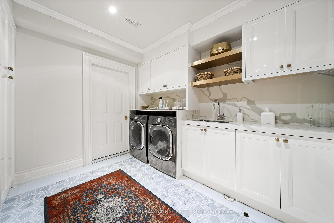
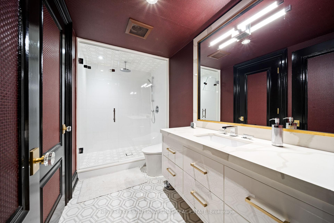
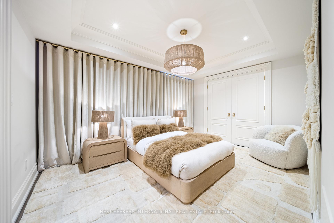
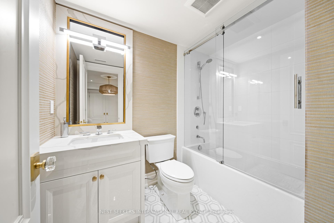
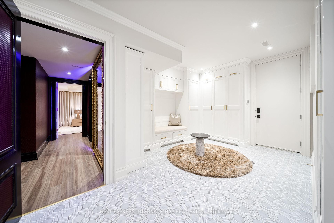
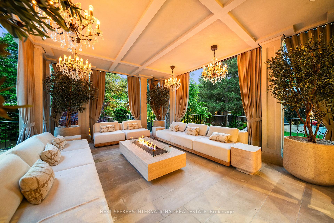
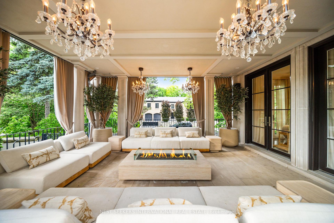
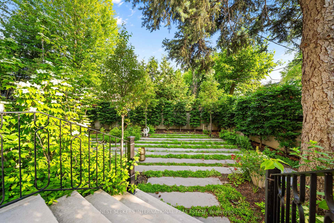























































| A rare opportunity in the exclusive enclave of Ardwold Gate. This stately, custom-built residence blends timeless architecture with over $1.2M in luxurious upgrades. Set on a quiet cul-de-sac, & one of the most desirable streets in Casa Loma, this elegant home was designed by Jacques Dinel of Dinel Designs with refined elegance. The marble-tiled foyer sets the tone with a grand staircase, new/custom panelled velvet walls, and elevator access to all floors. With 10 ft ceilings on the main floor, the details, craftsmanship & mouldings stand out. The formal living room features french doors, hardwood floors, and access to a covered luxury loggia. A chefs kitchen is outfitted with state of the art Thermador appliances & 2 large stone centre islands. Adjacent dining room showcases a stone wall with gas fireplace and wall of french doors overlooking the garden, large enough to be a luxurious pool. A richly appointed office offers wood panelled walls, gas fireplace, and french doors. Upstairs, find 4 spacious bedrooms including a lavish primary retreat with 10 ft ceilings, gas fireplace, terrace walkout, spa-like 5pc ensuite, and two immaculate walk-in closets . Each bedroom features hardwood floors and ensuite baths with heated floors. The lower level impresses with a home theatre, gym with 3pc bath, nanny suite with 4pc bath, mudroom, laundry all with the same attention to detail. Home includes built-in speakers, and advanced Avante security system. The private drive, garage and all backyard steps are heated. 100 Ardwold Gate is tucked away on one of Torontos most prestigious and peaceful sought after addresses, this property offers a rare blend of natural seclusion and urban convenience just moments from Forest Hill Village, top-rated schools, lush parks, and effortless transit access to the heart of downtown. |
| Price | $8,799,999 |
| Taxes: | $24059.15 |
| Occupancy: | Owner |
| Address: | 100 Ardwold Gate , Toronto, M5R 2W2, Toronto |
| Directions/Cross Streets: | Spadina Rd & St. Clair Ave |
| Rooms: | 9 |
| Rooms +: | 5 |
| Bedrooms: | 4 |
| Bedrooms +: | 1 |
| Family Room: | T |
| Basement: | Finished, Separate Ent |
| Level/Floor | Room | Length(ft) | Width(ft) | Descriptions | |
| Room 1 | Main | Foyer | 8.79 | 12.99 | Marble Floor, 2 Pc Bath, Walk-In Closet(s) |
| Room 2 | Main | Living Ro | 18.11 | 28.6 | Hardwood Floor, W/O To Patio, French Doors |
| Room 3 | Main | Kitchen | 16.99 | 26.11 | Centre Island, Stainless Steel Appl, Stone Counters |
| Room 4 | Main | Dining Ro | 16.99 | 15.38 | Hardwood Floor, Fireplace, French Doors |
| Room 5 | Main | Office | 22.21 | 14.79 | Fireplace, Hardwood Floor, French Doors |
| Room 6 | Second | Primary B | 20.11 | 16.89 | Fireplace, W/O To Terrace, Double Closet |
| Room 7 | Second | Bedroom 2 | 15.09 | 15.19 | 3 Pc Bath, Walk-In Closet(s), Hardwood Floor |
| Room 8 | Second | Bedroom 3 | 14.4 | 15.09 | 3 Pc Bath, B/I Closet, Hardwood Floor |
| Room 9 | Second | Bedroom 4 | 16.5 | 17.38 | 4 Pc Bath, Walk-In Closet(s), Hardwood Floor |
| Room 10 | Lower | Media Roo | 26.99 | 23.48 | Vinyl Floor, Window, B/I Shelves |
| Room 11 | Lower | Bedroom | 13.61 | 14.3 | 4 Pc Ensuite, Vinyl Floor, Closet |
| Room 12 | Lower | Exercise | 20.11 | 11.12 | 3 Pc Ensuite, Glass Doors, Separate Room |
| Room 13 | Lower | Mud Room | 13.28 | 16.7 | Tile Floor, Access To Garage, B/I Shelves |
| Room 14 | Lower | Laundry | 10.69 | 10.2 | Tile Floor, Laundry Sink, B/I Shelves |
| Washroom Type | No. of Pieces | Level |
| Washroom Type 1 | 2 | Main |
| Washroom Type 2 | 5 | Second |
| Washroom Type 3 | 4 | In Betwe |
| Washroom Type 4 | 3 | Second |
| Washroom Type 5 | 3 | Lower |
| Total Area: | 0.00 |
| Property Type: | Detached |
| Style: | 2-Storey |
| Exterior: | Concrete, Stone |
| Garage Type: | Attached |
| (Parking/)Drive: | Private |
| Drive Parking Spaces: | 4 |
| Park #1 | |
| Parking Type: | Private |
| Park #2 | |
| Parking Type: | Private |
| Pool: | None |
| Approximatly Square Footage: | 3500-5000 |
| Property Features: | Cul de Sac/D, Public Transit |
| CAC Included: | N |
| Water Included: | N |
| Cabel TV Included: | N |
| Common Elements Included: | N |
| Heat Included: | N |
| Parking Included: | N |
| Condo Tax Included: | N |
| Building Insurance Included: | N |
| Fireplace/Stove: | Y |
| Heat Type: | Forced Air |
| Central Air Conditioning: | Central Air |
| Central Vac: | Y |
| Laundry Level: | Syste |
| Ensuite Laundry: | F |
| Elevator Lift: | True |
| Sewers: | Sewer |
| Utilities-Cable: | A |
| Utilities-Hydro: | Y |
$
%
Years
This calculator is for demonstration purposes only. Always consult a professional
financial advisor before making personal financial decisions.
| Although the information displayed is believed to be accurate, no warranties or representations are made of any kind. |
| NEST SEEKERS INTERNATIONAL REAL ESTATE |
- Listing -1 of 0
|
|

Zannatal Ferdoush
Sales Representative
Dir:
647-528-1201
Bus:
647-528-1201
| Virtual Tour | Book Showing | Email a Friend |
Jump To:
At a Glance:
| Type: | Freehold - Detached |
| Area: | Toronto |
| Municipality: | Toronto C02 |
| Neighbourhood: | Casa Loma |
| Style: | 2-Storey |
| Lot Size: | x 115.00(Feet) |
| Approximate Age: | |
| Tax: | $24,059.15 |
| Maintenance Fee: | $0 |
| Beds: | 4+1 |
| Baths: | 7 |
| Garage: | 0 |
| Fireplace: | Y |
| Air Conditioning: | |
| Pool: | None |
Locatin Map:
Payment Calculator:

Listing added to your favorite list
Looking for resale homes?

By agreeing to Terms of Use, you will have ability to search up to 299788 listings and access to richer information than found on REALTOR.ca through my website.

