$1,099,000
Available - For Sale
Listing ID: E12236880
1471 Fieldlight Boul , Pickering, L1V 2S3, Durham
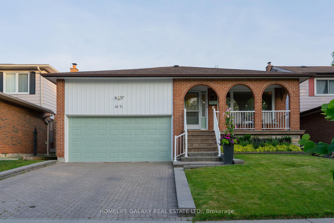

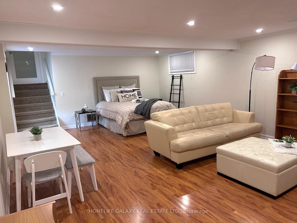
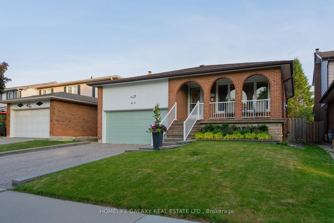
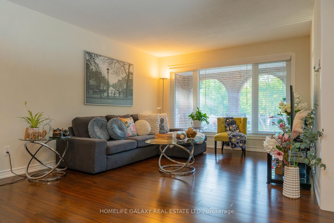
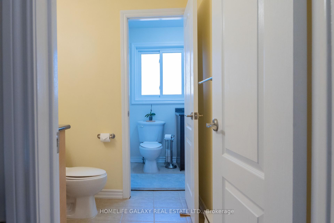
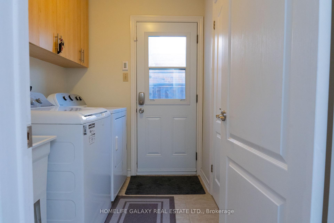

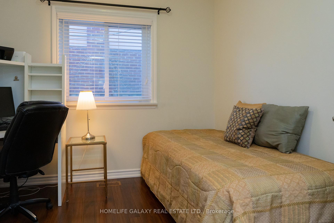
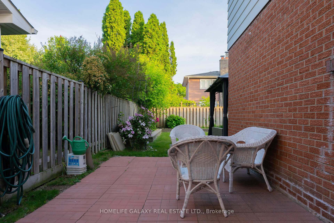
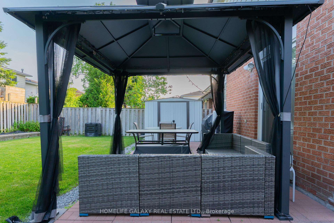
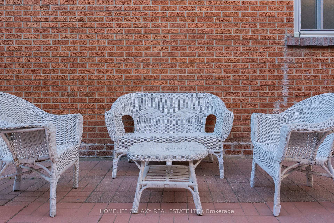
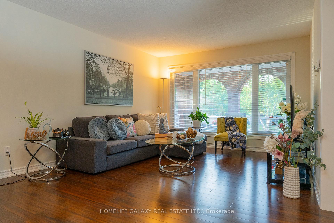
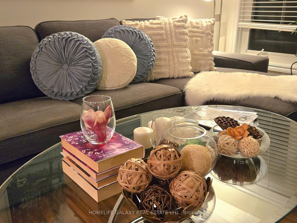
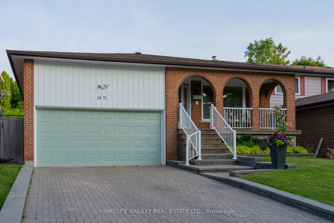
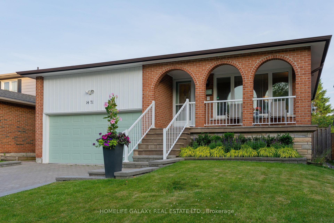
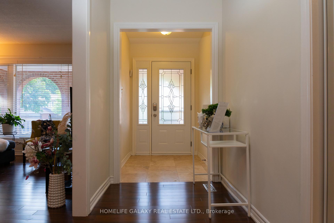
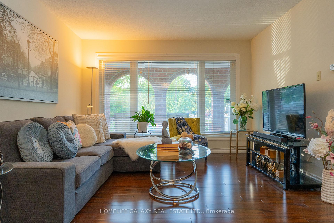

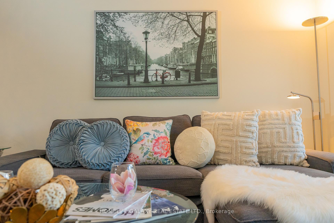
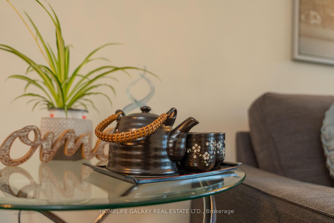
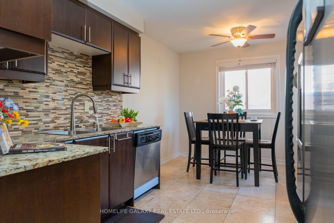
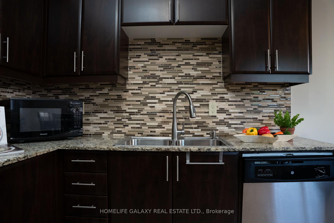
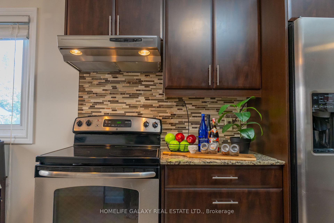
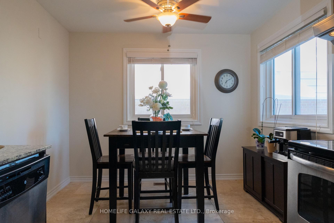
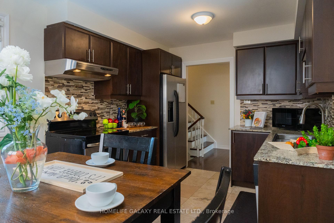


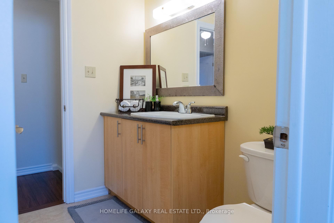
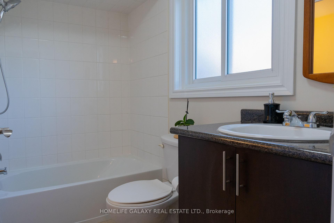
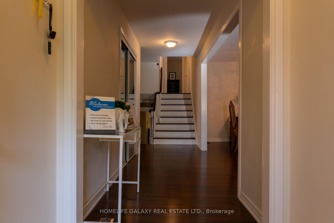
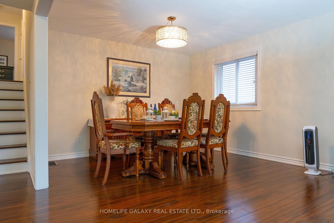
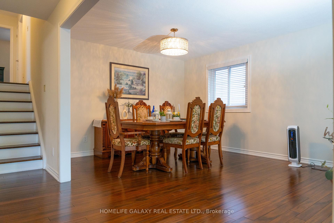
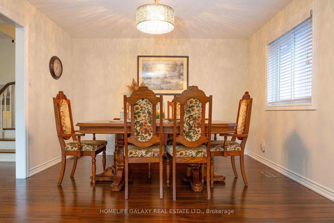
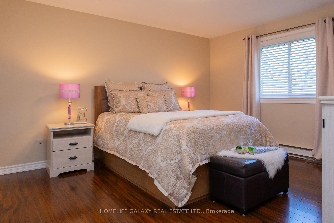
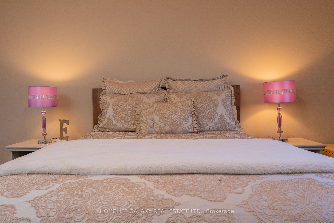
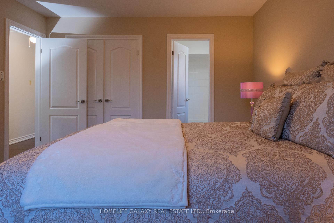
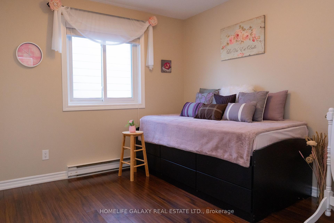
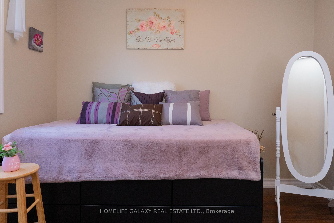
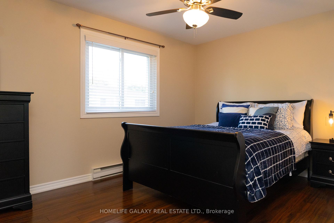

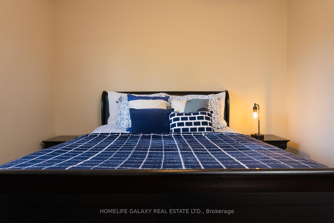
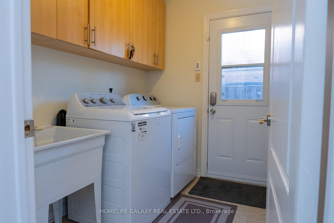
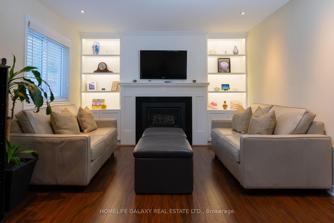
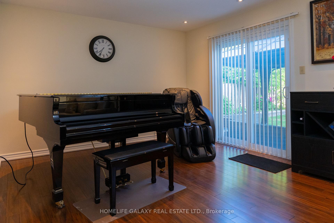
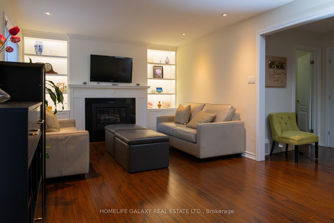
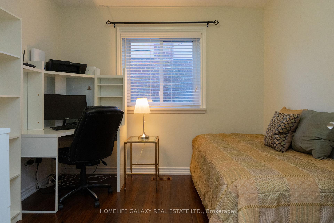
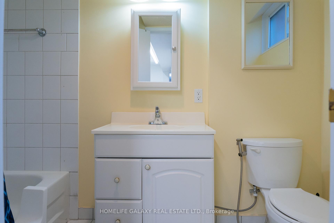
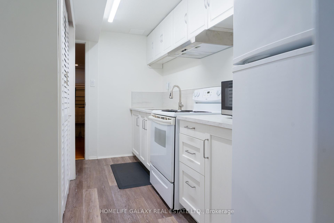
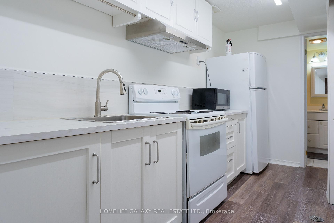
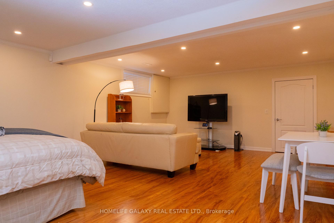
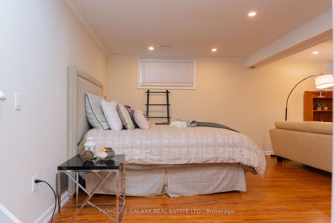
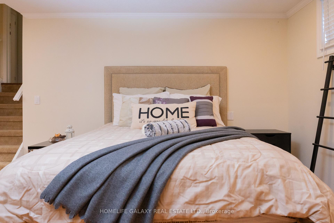
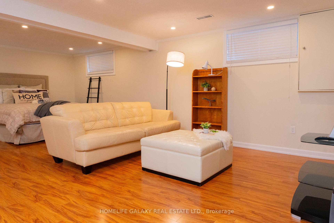
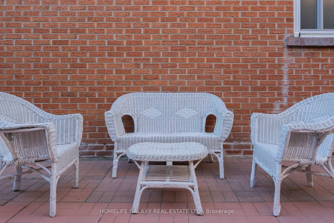
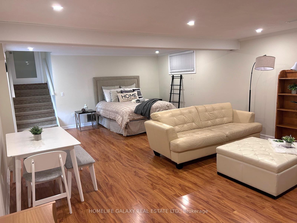
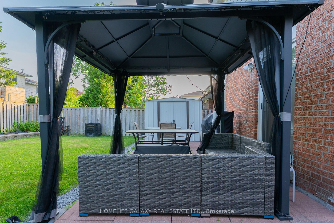
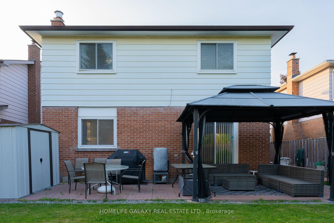
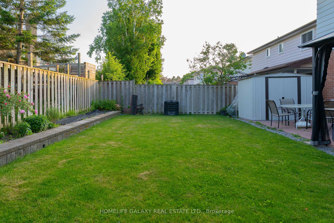
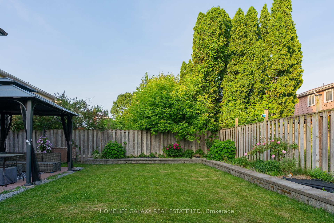
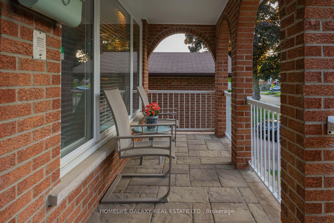





























































| It's Time to Begin Your Happily Ever After. This Lovely split-level home, located in a highly sought-after neighborhood, features 4+1 bedrooms, and 4 bathrooms, Finished Basement With Separate Entrance, Newly Renovated basement Kitchen, New Furnace (2023), Roof (2019), Exterior Newly Painted (2024), Steps To Schools, Shopping & Transportation. |
| Price | $1,099,000 |
| Taxes: | $7278.56 |
| Assessment Year: | 2024 |
| Occupancy: | Owner |
| Address: | 1471 Fieldlight Boul , Pickering, L1V 2S3, Durham |
| Directions/Cross Streets: | Finch Ave / Brock Rd |
| Rooms: | 10 |
| Rooms +: | 2 |
| Bedrooms: | 4 |
| Bedrooms +: | 1 |
| Family Room: | F |
| Basement: | Finished |
| Level/Floor | Room | Length(ft) | Width(ft) | Descriptions | |
| Room 1 | Main | Living Ro | 24.01 | 12 | Hardwood Floor, Combined w/Dining, Window |
| Room 2 | Main | Dining Ro | 24.01 | 12 | Hardwood Floor, Combined w/Living, Window |
| Room 3 | Main | Kitchen | 15.48 | 9.09 | Ceramic Floor, Granite Counters, Backsplash |
| Room 4 | Upper | Primary B | 14.01 | 12 | Hardwood Floor, Closet, 4 Pc Ensuite |
| Room 5 | Upper | Bedroom 2 | 13.45 | 10 | Hardwood Floor, Closet, Window |
| Room 6 | Upper | Bedroom 3 | 9.81 | 9.81 | Hardwood Floor, Closet, Window |
| Room 7 | Lower | Bedroom 4 | 9.81 | 9.22 | Hardwood Floor, Closet, Window |
| Room 8 | Lower | Family Ro | 24.99 | 12 | Hardwood Floor, Fireplace, W/O To Yard |
| Room 9 | Basement | Recreatio | 24.01 | 15.97 | Laminate, Window |
| Room 10 | Basement | Kitchen | 13.05 | 8.2 |
| Washroom Type | No. of Pieces | Level |
| Washroom Type 1 | 4 | Upper |
| Washroom Type 2 | 2 | Upper |
| Washroom Type 3 | 4 | Basement |
| Washroom Type 4 | 2 | Main |
| Washroom Type 5 | 0 | |
| Washroom Type 6 | 4 | Upper |
| Washroom Type 7 | 2 | Upper |
| Washroom Type 8 | 4 | Basement |
| Washroom Type 9 | 2 | Main |
| Washroom Type 10 | 0 |
| Total Area: | 0.00 |
| Property Type: | Detached |
| Style: | Backsplit 4 |
| Exterior: | Aluminum Siding, Brick |
| Garage Type: | Built-In |
| (Parking/)Drive: | Private |
| Drive Parking Spaces: | 4 |
| Park #1 | |
| Parking Type: | Private |
| Park #2 | |
| Parking Type: | Private |
| Pool: | None |
| Other Structures: | Garden Shed, G |
| Approximatly Square Footage: | 1500-2000 |
| Property Features: | Fenced Yard, Library |
| CAC Included: | N |
| Water Included: | N |
| Cabel TV Included: | N |
| Common Elements Included: | N |
| Heat Included: | N |
| Parking Included: | N |
| Condo Tax Included: | N |
| Building Insurance Included: | N |
| Fireplace/Stove: | Y |
| Heat Type: | Forced Air |
| Central Air Conditioning: | Central Air |
| Central Vac: | N |
| Laundry Level: | Syste |
| Ensuite Laundry: | F |
| Sewers: | Sewer |
| Utilities-Hydro: | A |
$
%
Years
This calculator is for demonstration purposes only. Always consult a professional
financial advisor before making personal financial decisions.
| Although the information displayed is believed to be accurate, no warranties or representations are made of any kind. |
| HOMELIFE GALAXY REAL ESTATE LTD. |
- Listing -1 of 0
|
|

Zannatal Ferdoush
Sales Representative
Dir:
647-528-1201
Bus:
647-528-1201
| Virtual Tour | Book Showing | Email a Friend |
Jump To:
At a Glance:
| Type: | Freehold - Detached |
| Area: | Durham |
| Municipality: | Pickering |
| Neighbourhood: | Liverpool |
| Style: | Backsplit 4 |
| Lot Size: | x 112.00(Feet) |
| Approximate Age: | |
| Tax: | $7,278.56 |
| Maintenance Fee: | $0 |
| Beds: | 4+1 |
| Baths: | 4 |
| Garage: | 0 |
| Fireplace: | Y |
| Air Conditioning: | |
| Pool: | None |
Locatin Map:
Payment Calculator:

Listing added to your favorite list
Looking for resale homes?

By agreeing to Terms of Use, you will have ability to search up to 299788 listings and access to richer information than found on REALTOR.ca through my website.

