$2,050
Available - For Rent
Listing ID: E12237119
2117 Coppermine Stre , Oshawa, L1L 0T2, Durham
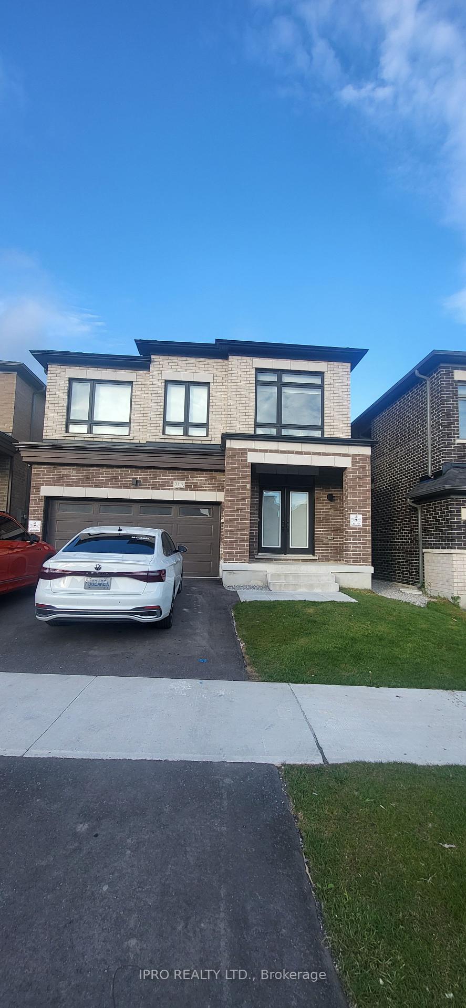
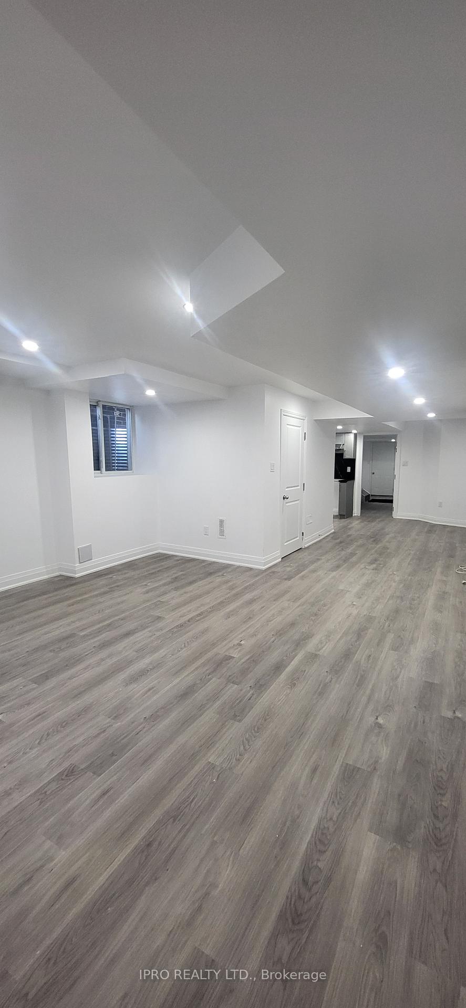
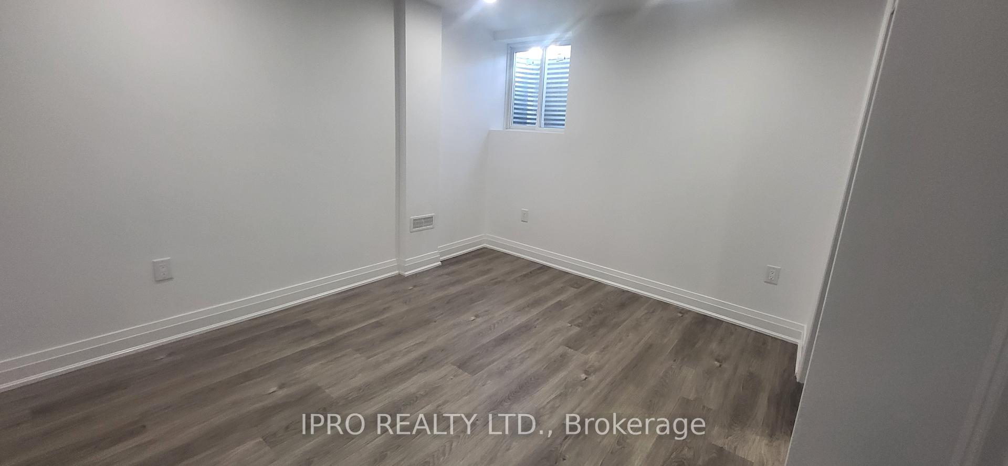
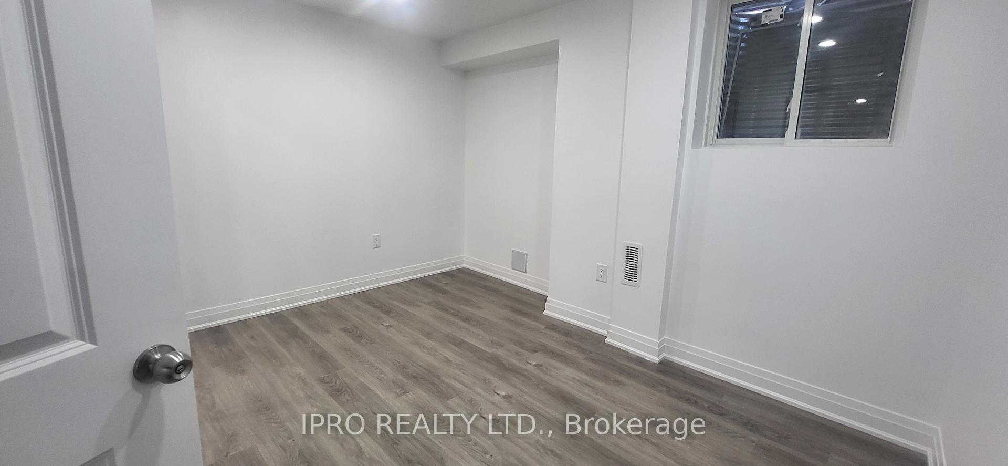
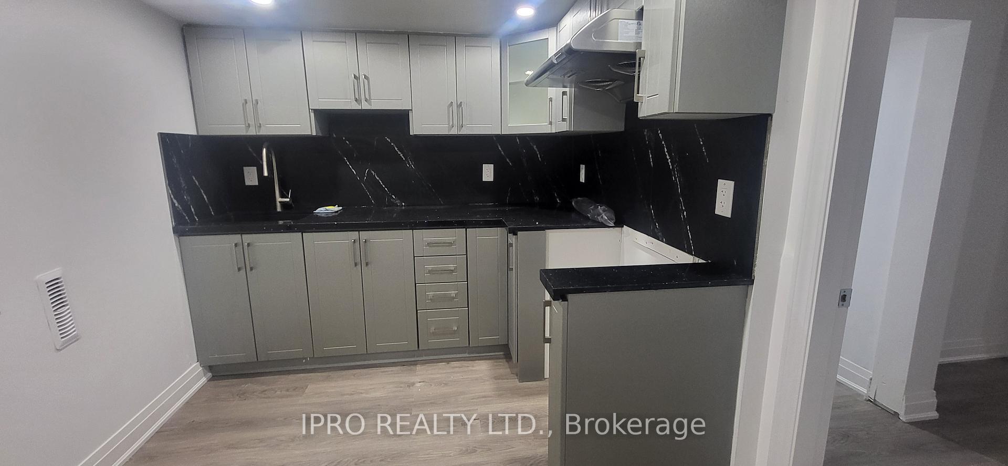
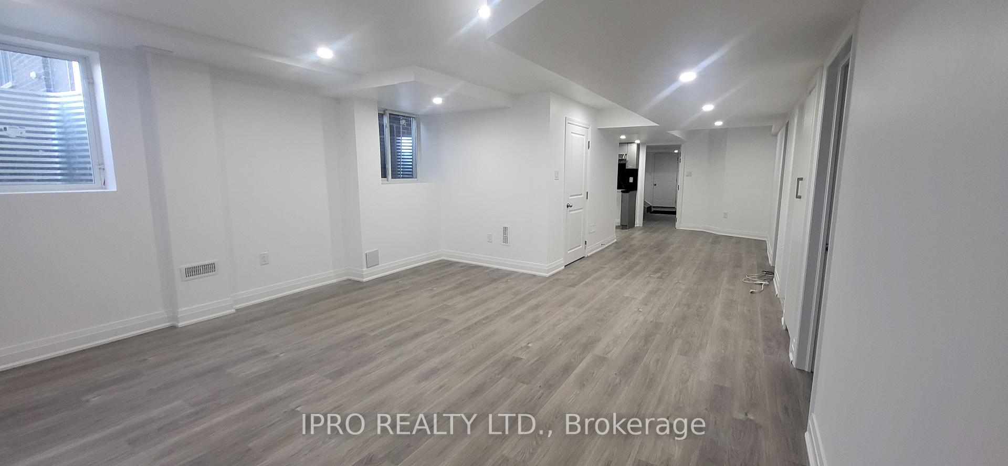
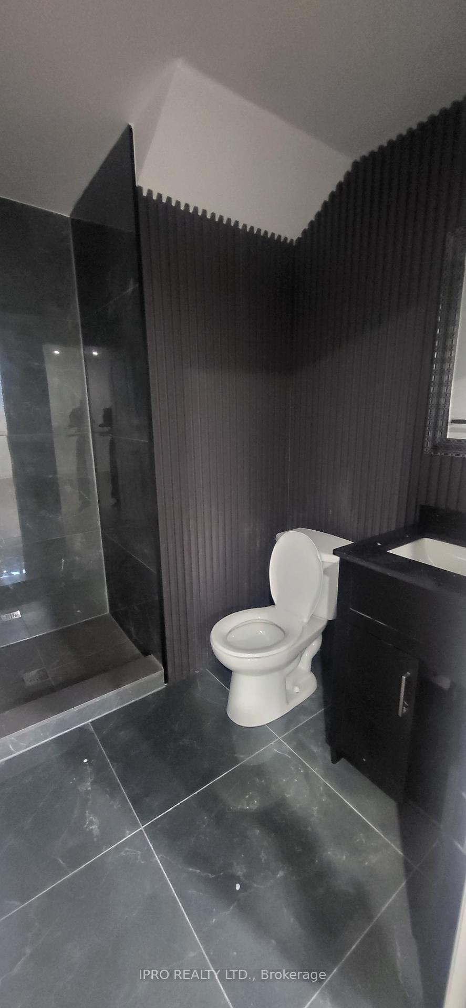
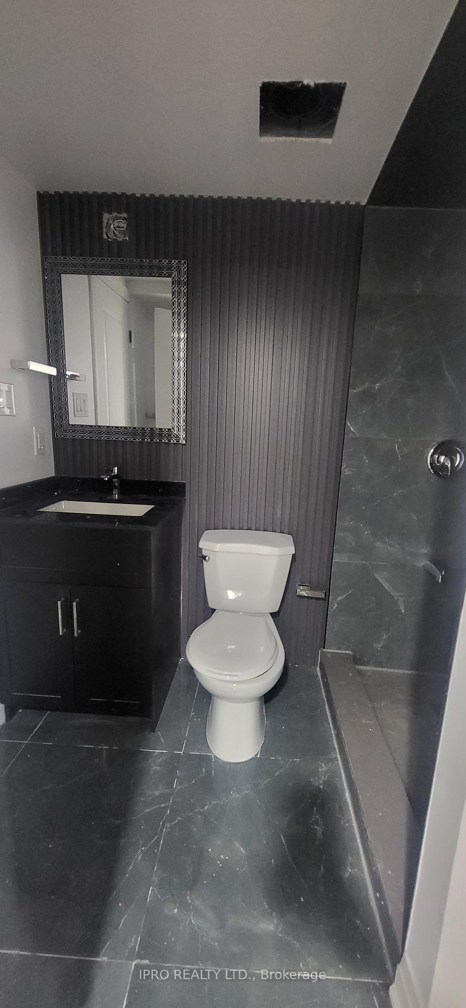








| This bright and modern basement apartment offers the perfect blend of space, comfort, and convenience. Featuring 2 spacious bedrooms, each with large windows that fill the rooms with natural sunlight, and 2 full washrooms, this unit is ideal for small families or workingprofessionals. The sleek kitchen includes stainless steel appliances (stove and fridge), along with a private-use washer and dryer for added convenience. The large living room is welcoming and bright, complemented by pot lights and no carpet throughout, ensuring easy maintenance and aclean, fresh feel. Additional features include a separate private entrance, ample storage space, and 1 dedicated parking spot. Situated close to major colleges, Walmart, banks, restaurants, and public transit, this location offers unmatched accessibility to everything you need. We are looking for great tenants who will enjoy and take care of this lovely space. If you're seeking a bright, spacious home in a great neighborhood, this is the perfect place for you. |
| Price | $2,050 |
| Taxes: | $0.00 |
| Occupancy: | Vacant |
| Address: | 2117 Coppermine Stre , Oshawa, L1L 0T2, Durham |
| Directions/Cross Streets: | Harmony Rd N / Collin Rd E |
| Rooms: | 8 |
| Rooms +: | 1 |
| Bedrooms: | 2 |
| Bedrooms +: | 1 |
| Family Room: | F |
| Basement: | Finished |
| Furnished: | Unfu |
| Washroom Type | No. of Pieces | Level |
| Washroom Type 1 | 3 | Basement |
| Washroom Type 2 | 0 | |
| Washroom Type 3 | 0 | |
| Washroom Type 4 | 0 | |
| Washroom Type 5 | 0 | |
| Washroom Type 6 | 3 | Basement |
| Washroom Type 7 | 0 | |
| Washroom Type 8 | 0 | |
| Washroom Type 9 | 0 | |
| Washroom Type 10 | 0 |
| Total Area: | 0.00 |
| Approximatly Age: | New |
| Property Type: | Detached |
| Style: | Apartment |
| Exterior: | Brick |
| Garage Type: | None |
| (Parking/)Drive: | Available |
| Drive Parking Spaces: | 1 |
| Park #1 | |
| Parking Type: | Available |
| Park #2 | |
| Parking Type: | Available |
| Pool: | None |
| Laundry Access: | Ensuite |
| Approximatly Age: | New |
| Approximatly Square Footage: | 700-1100 |
| Property Features: | Place Of Wor, Public Transit |
| CAC Included: | N |
| Water Included: | N |
| Cabel TV Included: | N |
| Common Elements Included: | N |
| Heat Included: | N |
| Parking Included: | Y |
| Condo Tax Included: | N |
| Building Insurance Included: | N |
| Fireplace/Stove: | N |
| Heat Type: | Forced Air |
| Central Air Conditioning: | Central Air |
| Central Vac: | N |
| Laundry Level: | Syste |
| Ensuite Laundry: | F |
| Sewers: | Septic |
| Utilities-Hydro: | A |
| Although the information displayed is believed to be accurate, no warranties or representations are made of any kind. |
| IPRO REALTY LTD. |
- Listing -1 of 0
|
|

Zannatal Ferdoush
Sales Representative
Dir:
647-528-1201
Bus:
647-528-1201
| Book Showing | Email a Friend |
Jump To:
At a Glance:
| Type: | Freehold - Detached |
| Area: | Durham |
| Municipality: | Oshawa |
| Neighbourhood: | Taunton |
| Style: | Apartment |
| Lot Size: | x 110.00(Feet) |
| Approximate Age: | New |
| Tax: | $0 |
| Maintenance Fee: | $0 |
| Beds: | 2+1 |
| Baths: | 2 |
| Garage: | 0 |
| Fireplace: | N |
| Air Conditioning: | |
| Pool: | None |
Locatin Map:

Listing added to your favorite list
Looking for resale homes?

By agreeing to Terms of Use, you will have ability to search up to 299788 listings and access to richer information than found on REALTOR.ca through my website.

