$699,900
Available - For Sale
Listing ID: X12237345
79 Mountain View Road , McNab/Braeside, K7S 3G9, Renfrew

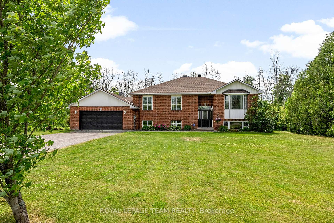

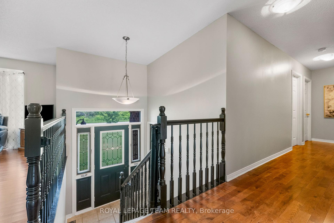
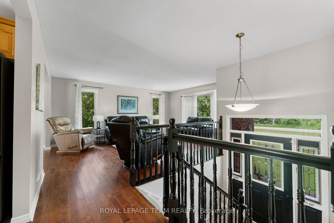
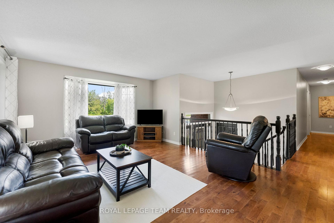
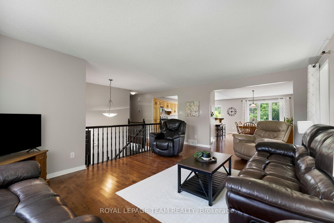
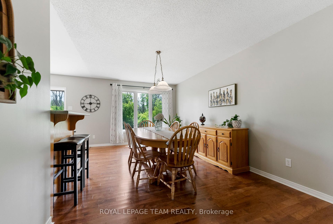
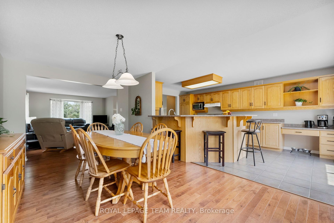
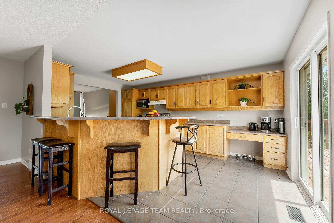
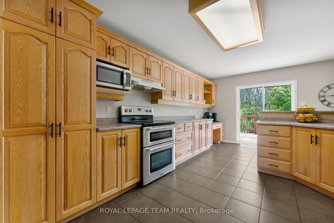
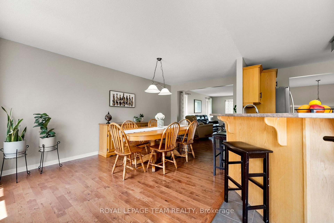
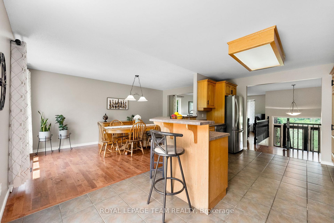
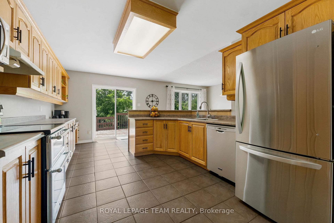
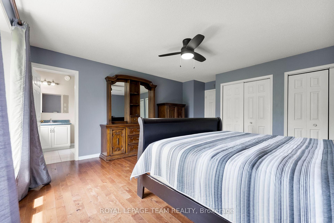
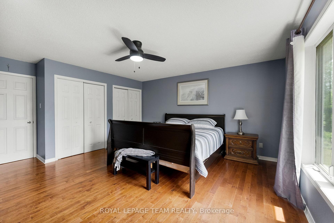
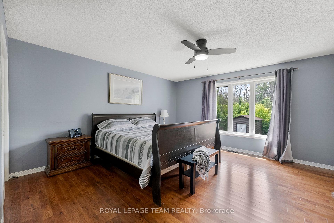
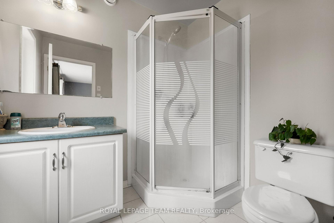
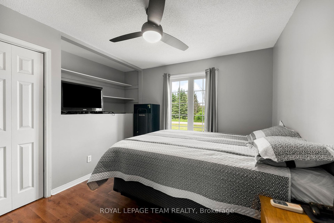
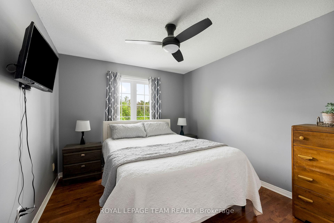
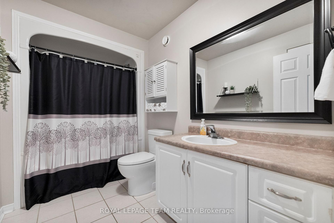
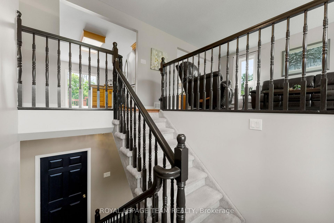
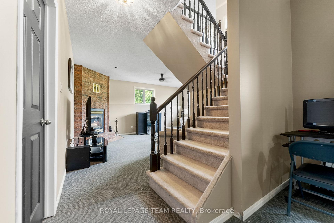
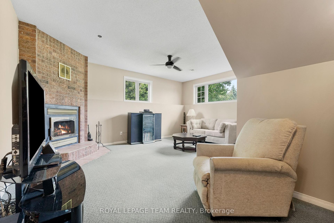
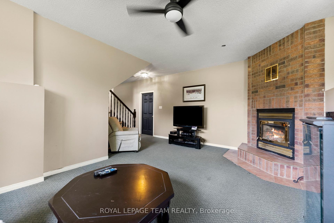
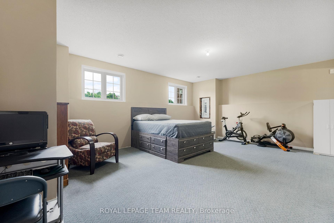
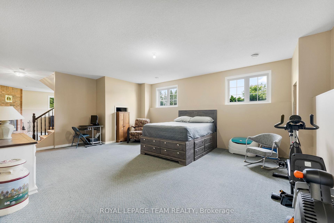
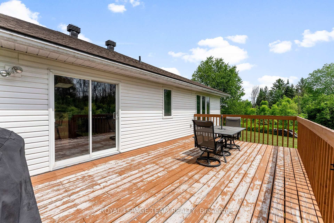
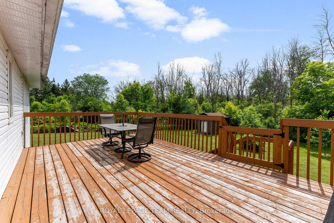
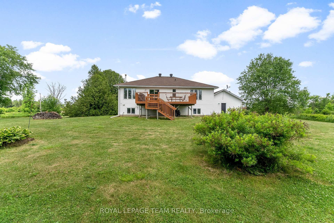
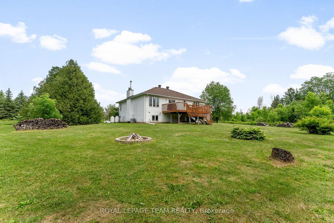
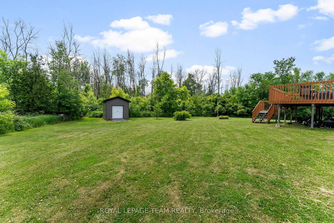
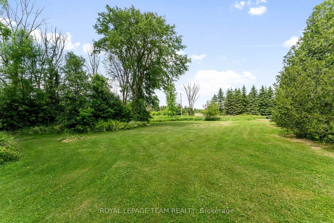
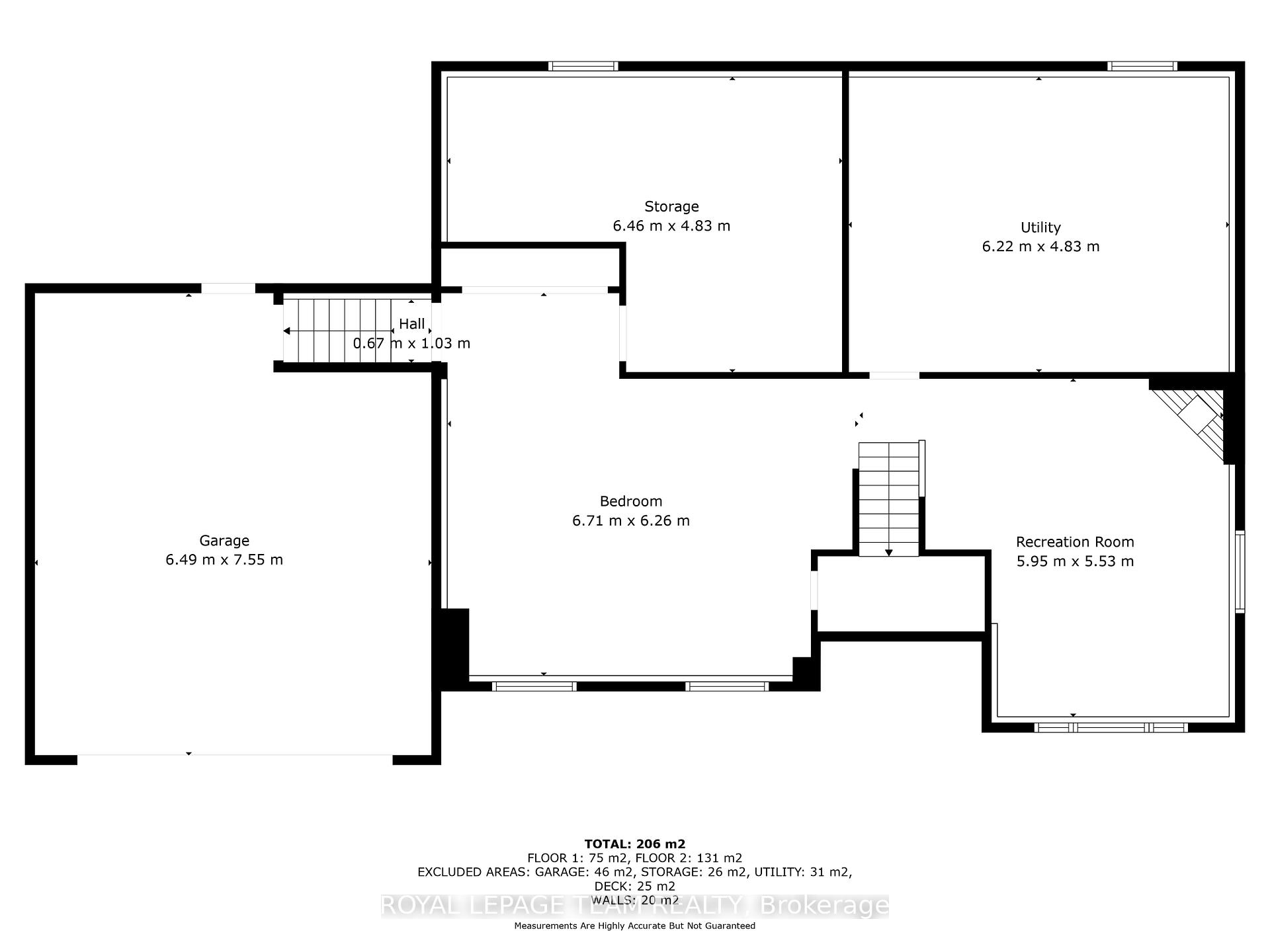
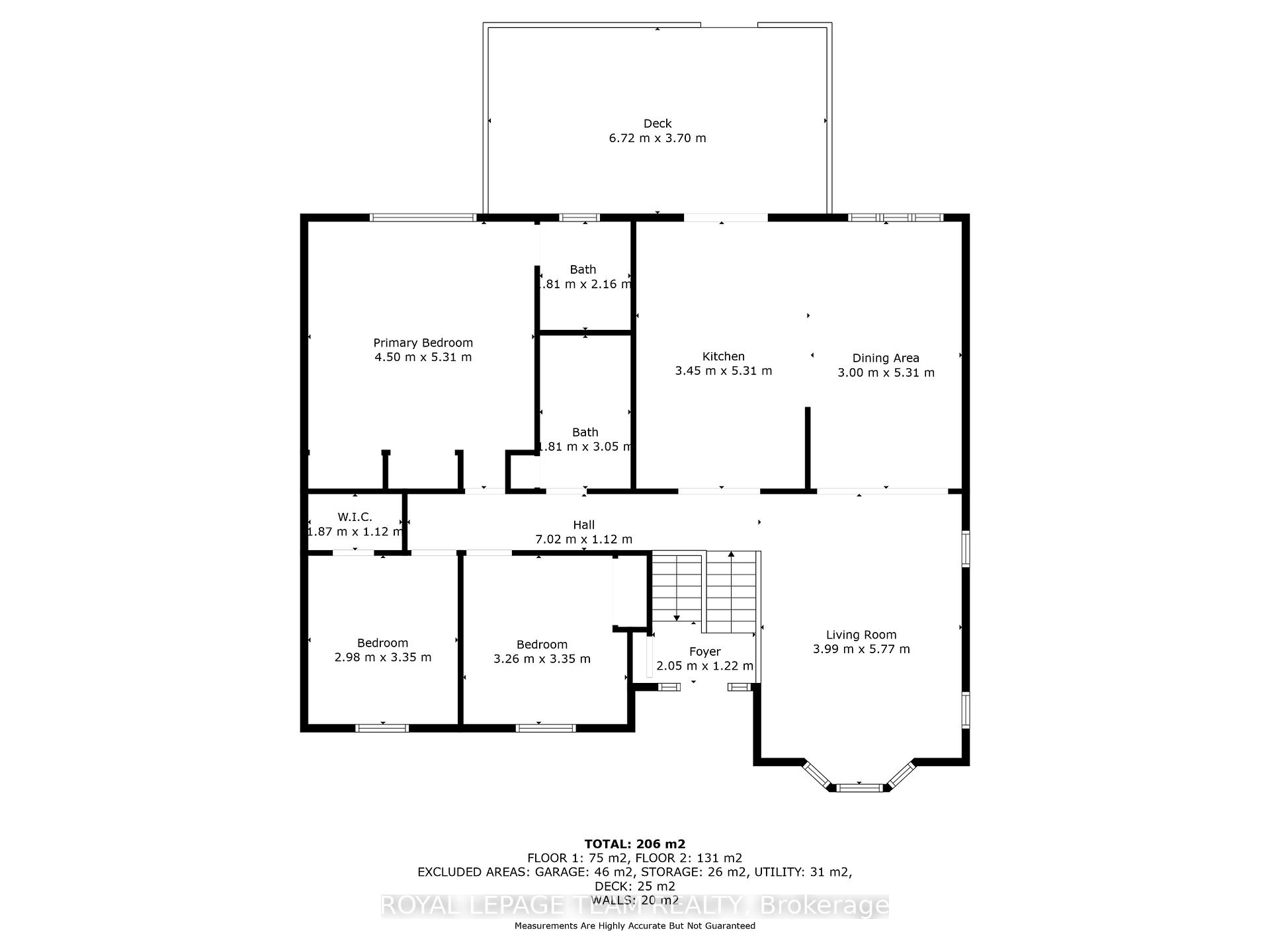
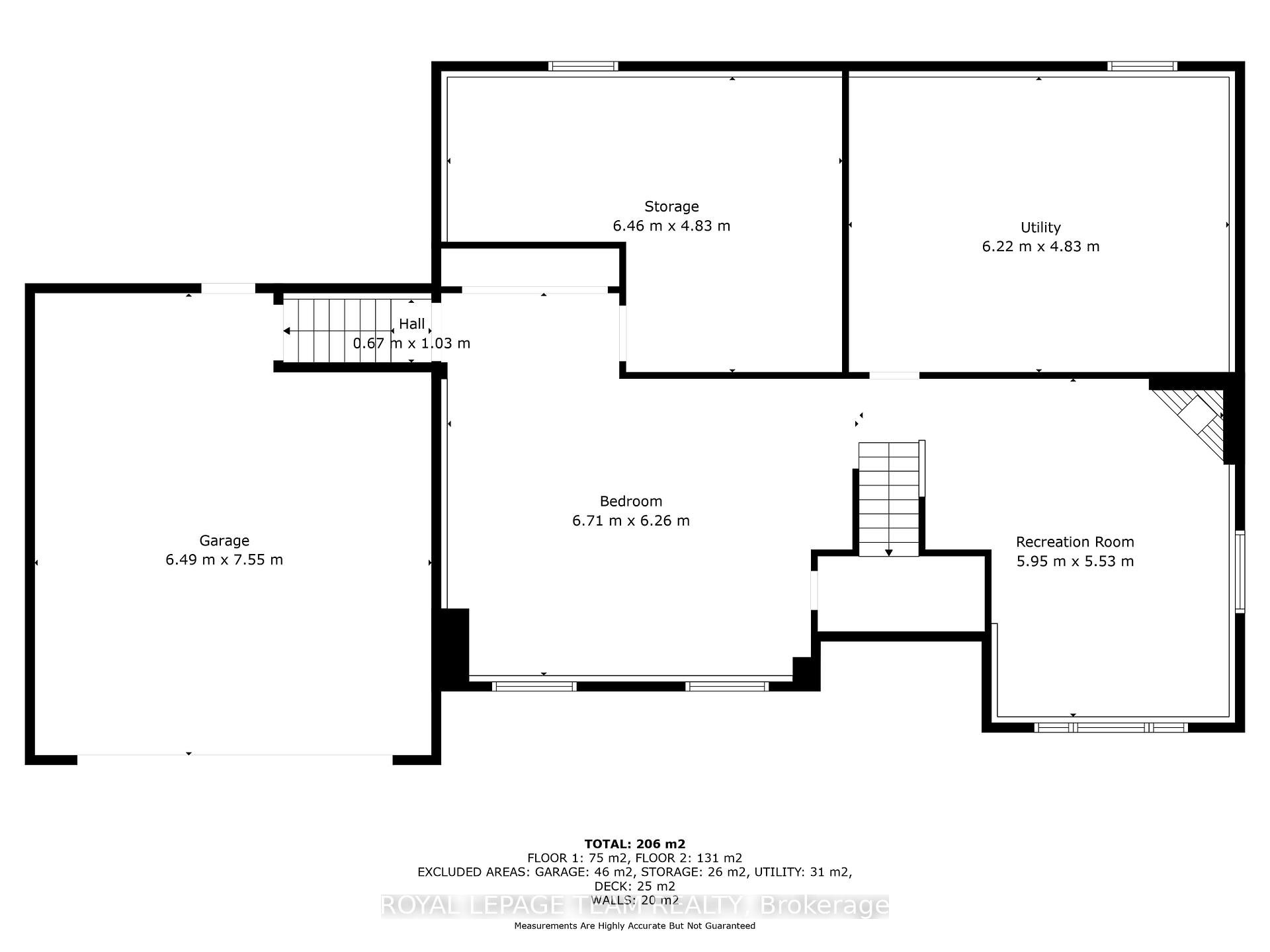
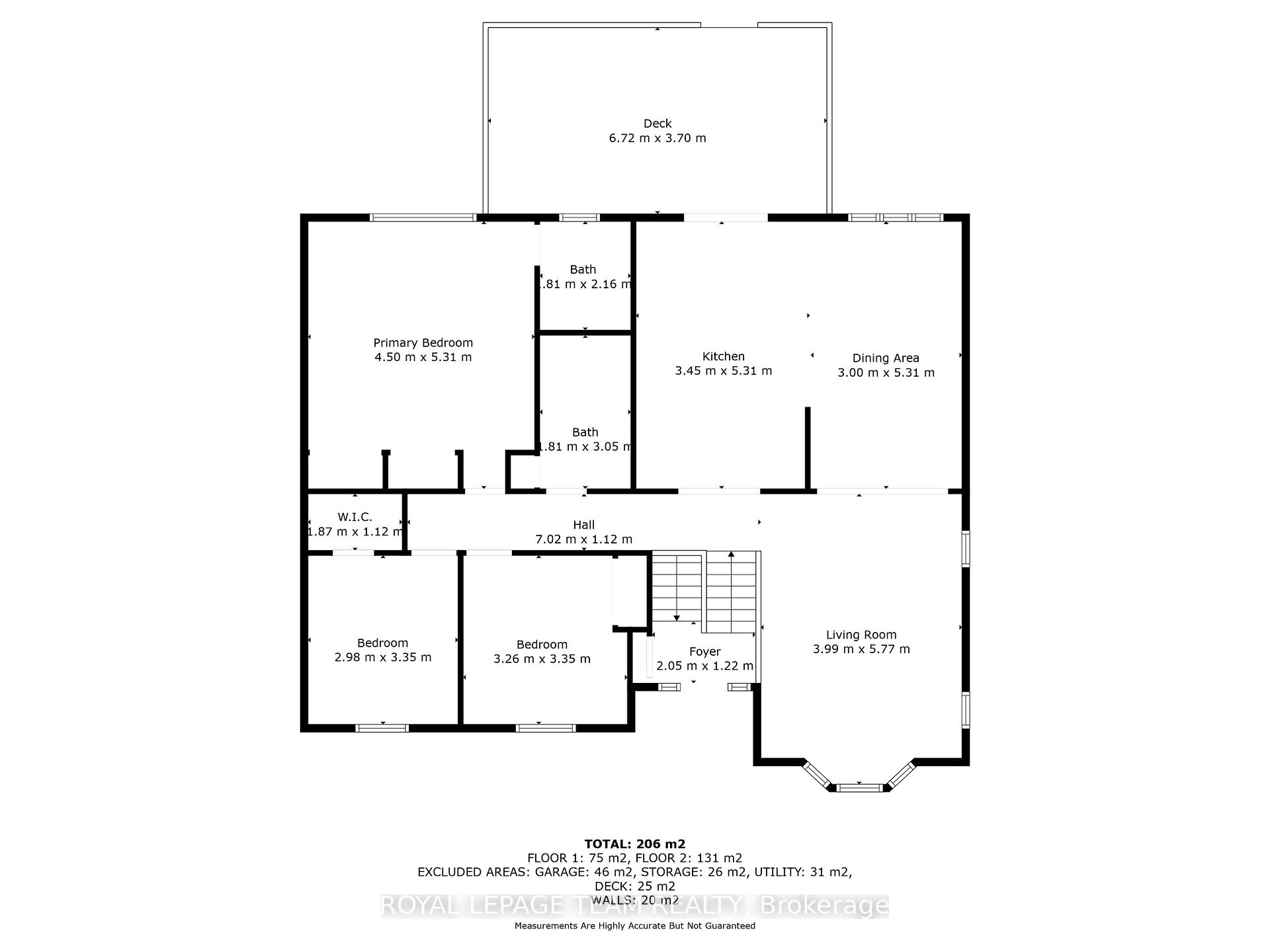
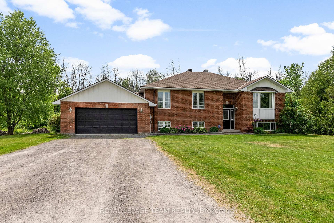
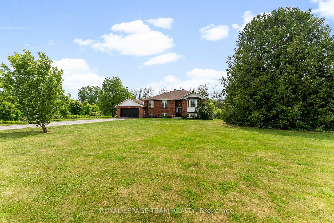
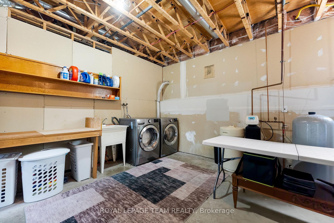
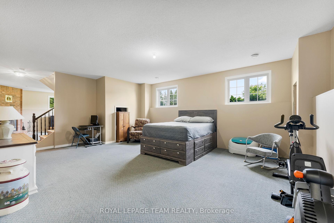
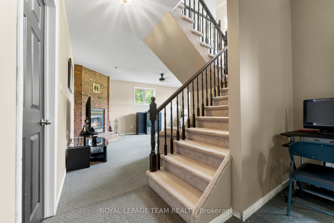

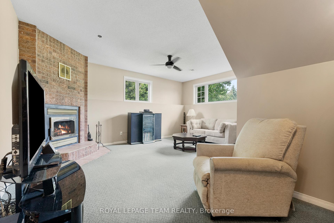
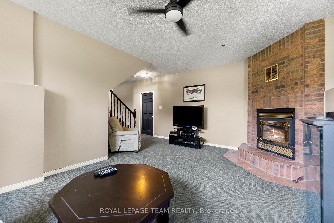
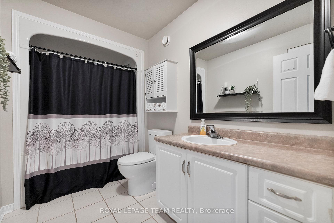
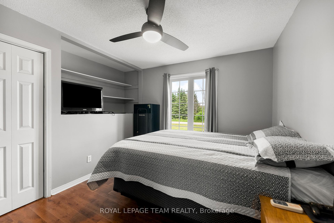
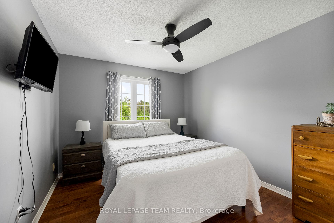
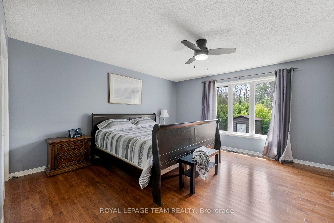
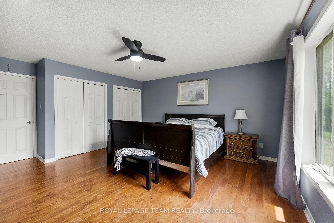
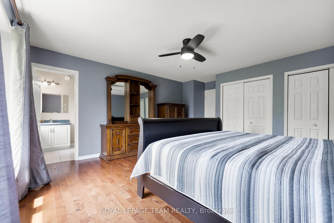
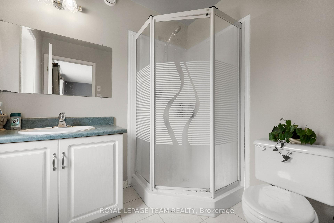
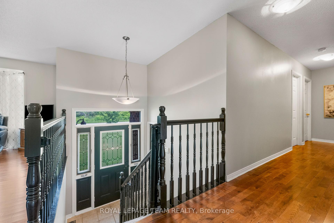
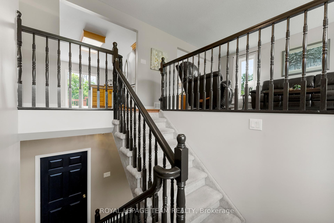
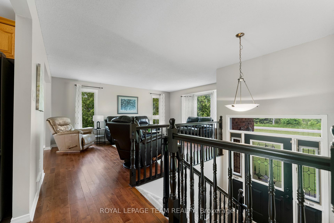
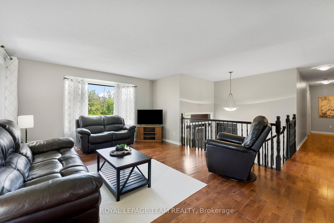
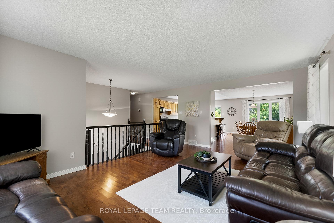
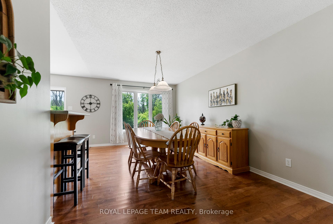
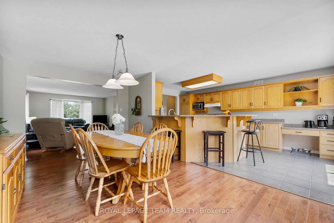
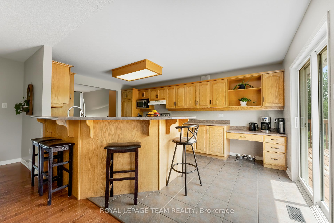
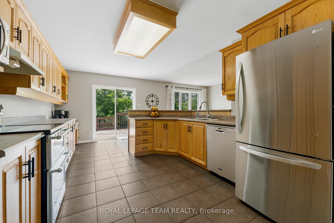
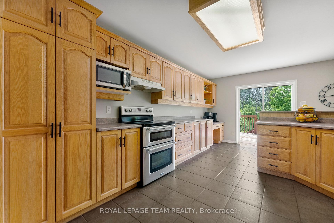
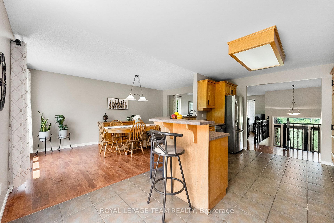
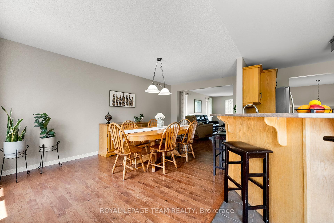
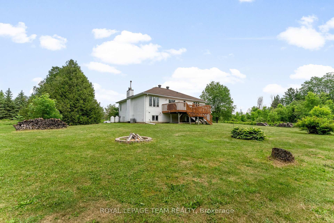
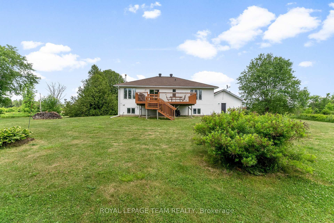

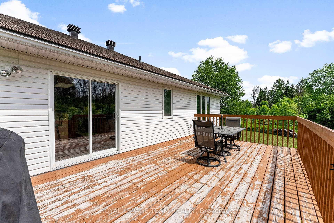
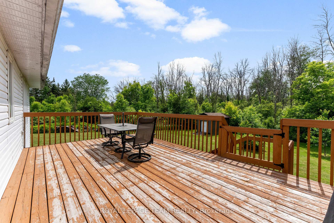
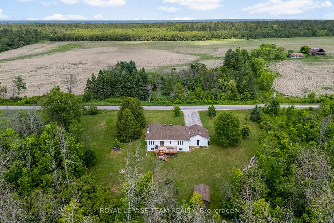
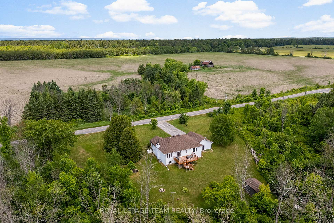
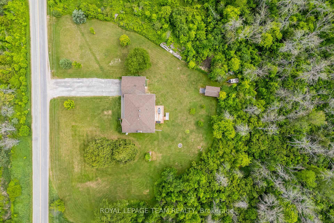








































































| Welcome to 79 Mountain View Road. Set on a beautifully treed 1.8-acre lot, this custom-built raised bungalow offers the perfect blend of privacy, space, and comfort all just a short drive into Arnprior and close to the charming village of Pakenham. Thoughtfully designed for everyday living, the main floor features a bright, open-concept layout with three spacious bedrooms and tons of windows to let in natural light. The kitchen is the heart of this home, offering great honey-oak cabinetry, with breakfast bar seating, and ample cupboard/counter space, with patio doors onto the deck. Open to the kitchen is the formal dining room leading into the warm and welcoming living room - perfect for family gatherings or quiet evenings in. The primary bedroom is generously sized with an ensuite with a walk-in shower, while the secondary bedrooms are impressively large, ideal for kids, guests, or a home office. The main bathroom completes the main floor. Downstairs you will find a wood-burning fireplace in the cozy family room, another bedroom, the laundry and pleanty of storage. Stairs up to the double garage are a great feature. Surrounded by mature trees and steps away from one of the top local golf courses, this property offers the tranquility of country living with the convenience of amenities just minutes away. New furnace and A/C unit in 2016, new roof in 2020. |
| Price | $699,900 |
| Taxes: | $3996.00 |
| Occupancy: | Owner |
| Address: | 79 Mountain View Road , McNab/Braeside, K7S 3G9, Renfrew |
| Acreage: | .50-1.99 |
| Directions/Cross Streets: | White Lake Road and Mountain View Road |
| Rooms: | 12 |
| Bedrooms: | 4 |
| Bedrooms +: | 0 |
| Family Room: | T |
| Basement: | Finished, Separate Ent |
| Level/Floor | Room | Length(ft) | Width(ft) | Descriptions | |
| Room 1 | Main | Primary B | 14.76 | 17.42 | |
| Room 2 | Main | Bedroom | 9.77 | 10.99 | |
| Room 3 | Main | Bedroom | 10.69 | 10.99 | |
| Room 4 | Main | Bathroom | 5.94 | 10 | 4 Pc Bath |
| Room 5 | Main | Bathroom | 5.94 | 6612.48 | 3 Pc Ensuite |
| Room 6 | Main | Kitchen | 11.32 | 17.42 | |
| Room 7 | Main | Dining Ro | 9.84 | 17.42 | |
| Room 8 | Main | Living Ro | 13.09 | 18.93 | |
| Room 9 | Lower | Family Ro | 19.52 | 18.14 | Fireplace |
| Room 10 | Lower | Bedroom | 22.01 | 20.53 | Above Grade Window |
| Room 11 | Lower | Laundry | 20.4 | 15.84 | |
| Room 12 | Lower | Utility R | 21.19 | 15.84 |
| Washroom Type | No. of Pieces | Level |
| Washroom Type 1 | 4 | Main |
| Washroom Type 2 | 3 | Main |
| Washroom Type 3 | 0 | |
| Washroom Type 4 | 0 | |
| Washroom Type 5 | 0 | |
| Washroom Type 6 | 4 | Main |
| Washroom Type 7 | 3 | Main |
| Washroom Type 8 | 0 | |
| Washroom Type 9 | 0 | |
| Washroom Type 10 | 0 |
| Total Area: | 0.00 |
| Property Type: | Detached |
| Style: | Bungalow-Raised |
| Exterior: | Brick |
| Garage Type: | Attached |
| (Parking/)Drive: | Inside Ent |
| Drive Parking Spaces: | 8 |
| Park #1 | |
| Parking Type: | Inside Ent |
| Park #2 | |
| Parking Type: | Inside Ent |
| Park #3 | |
| Parking Type: | Private Do |
| Pool: | None |
| Other Structures: | Garden Shed |
| Approximatly Square Footage: | 1500-2000 |
| Property Features: | Golf |
| CAC Included: | N |
| Water Included: | N |
| Cabel TV Included: | N |
| Common Elements Included: | N |
| Heat Included: | N |
| Parking Included: | N |
| Condo Tax Included: | N |
| Building Insurance Included: | N |
| Fireplace/Stove: | Y |
| Heat Type: | Forced Air |
| Central Air Conditioning: | Central Air |
| Central Vac: | N |
| Laundry Level: | Syste |
| Ensuite Laundry: | F |
| Sewers: | Septic |
$
%
Years
This calculator is for demonstration purposes only. Always consult a professional
financial advisor before making personal financial decisions.
| Although the information displayed is believed to be accurate, no warranties or representations are made of any kind. |
| ROYAL LEPAGE TEAM REALTY |
- Listing -1 of 0
|
|

Zannatal Ferdoush
Sales Representative
Dir:
647-528-1201
Bus:
647-528-1201
| Virtual Tour | Book Showing | Email a Friend |
Jump To:
At a Glance:
| Type: | Freehold - Detached |
| Area: | Renfrew |
| Municipality: | McNab/Braeside |
| Neighbourhood: | 551 - Mcnab/Braeside Twps |
| Style: | Bungalow-Raised |
| Lot Size: | x 328.46(Feet) |
| Approximate Age: | |
| Tax: | $3,996 |
| Maintenance Fee: | $0 |
| Beds: | 4 |
| Baths: | 2 |
| Garage: | 0 |
| Fireplace: | Y |
| Air Conditioning: | |
| Pool: | None |
Locatin Map:
Payment Calculator:

Listing added to your favorite list
Looking for resale homes?

By agreeing to Terms of Use, you will have ability to search up to 300631 listings and access to richer information than found on REALTOR.ca through my website.

