$1,199,999
Available - For Sale
Listing ID: W12237707
170 Queens Aven , Toronto, M8V 2N9, Toronto
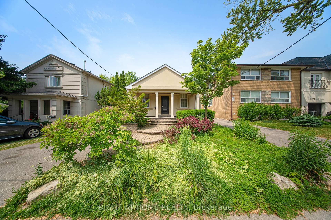
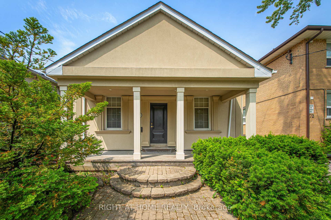
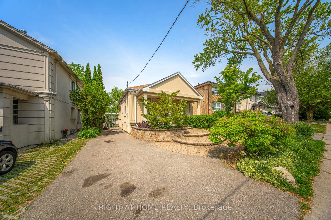
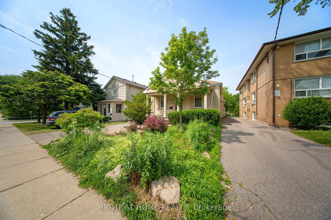
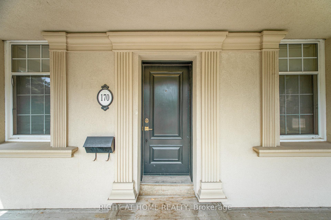
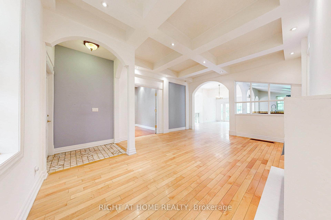
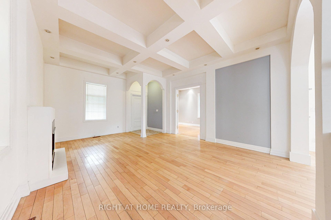
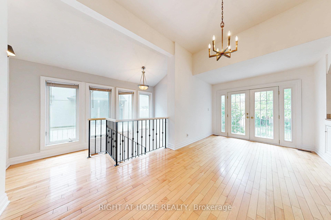
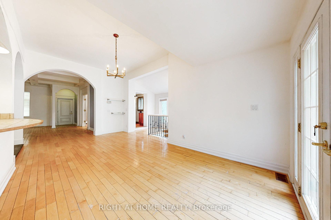
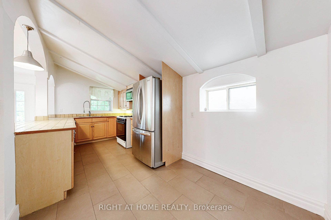

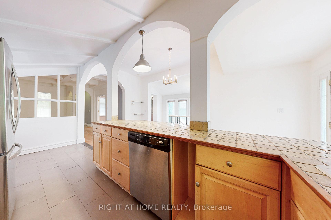
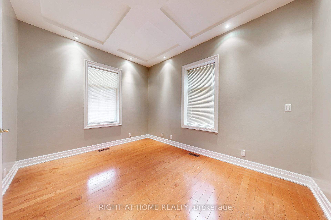
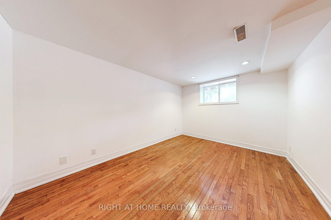
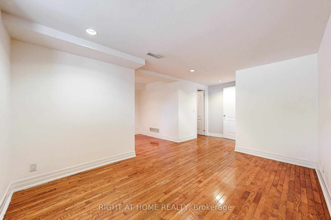
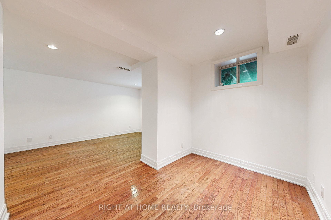
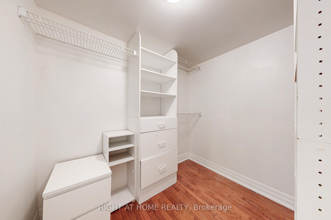
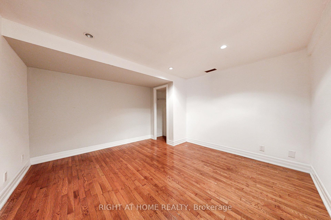
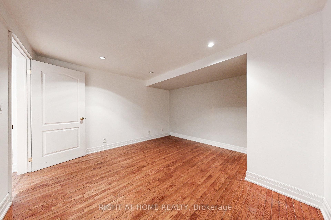
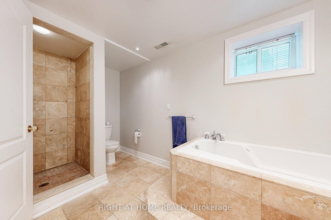
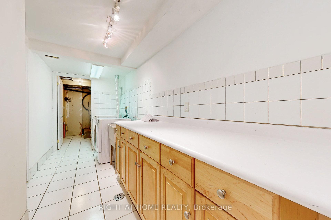
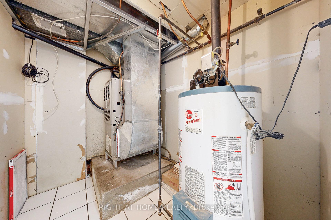
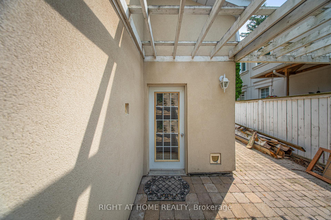
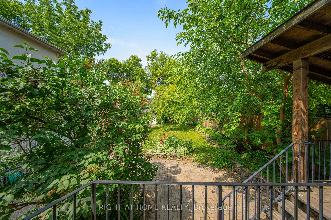
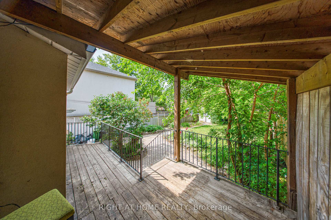

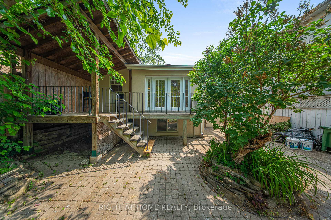
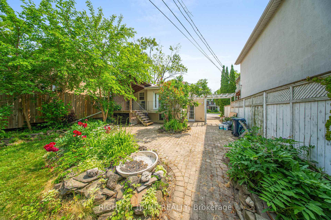
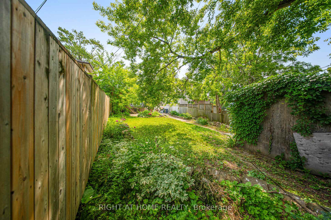
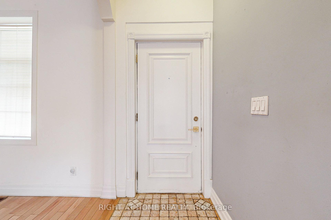
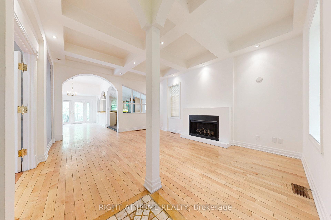
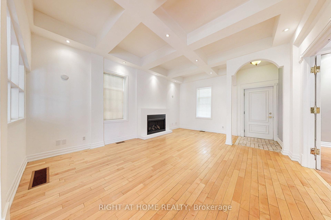
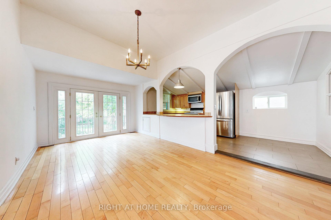
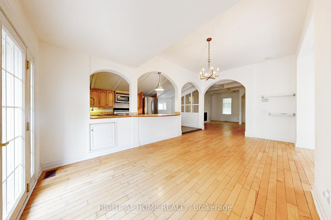
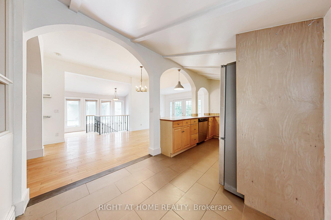
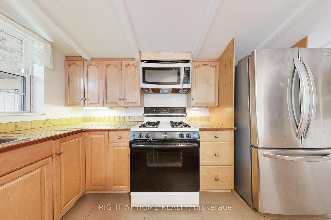
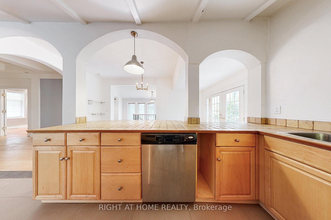
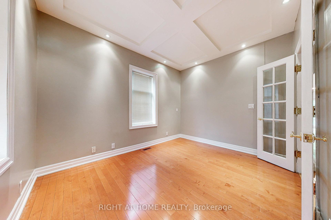
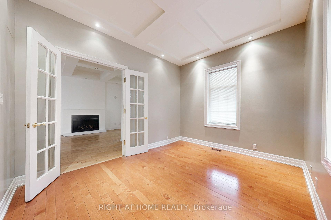
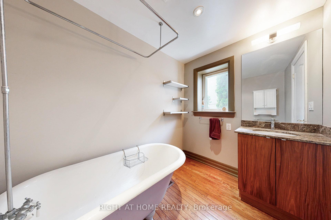
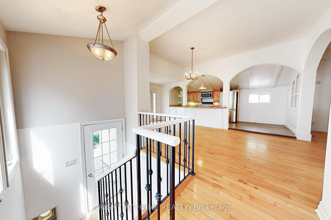
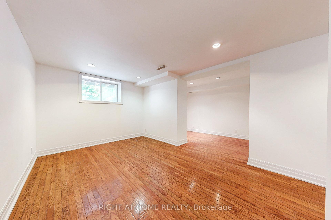
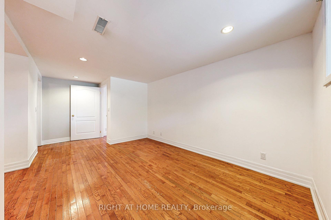
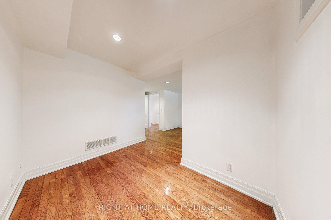
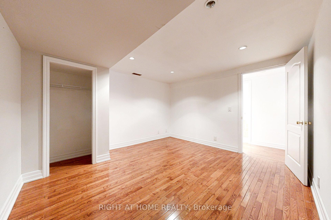
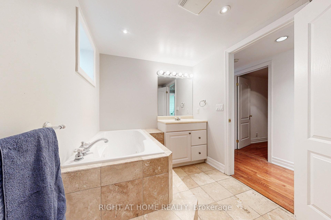
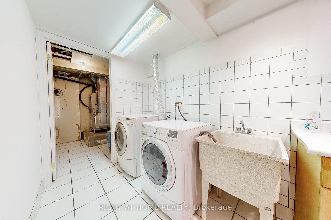
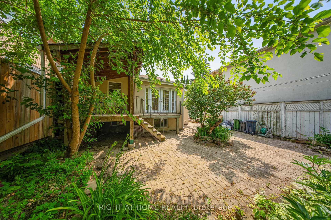
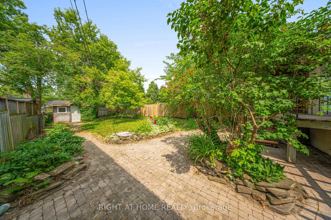



















































| Location, Location! A rare opportunity to own a truly unique and historic gem on sought-after Queens Avenue in Mimico. Nestled on a beautiful tree-lined street, this charming, open-concept handyman special features soaring 10-foot ceilings, original archways, floor-to-ceiling windows, a cozy fireplace, a fully finished basement, ample closet space, hardwood floors, just a few of the timeless details that give this home its distinctive character and warmth. The arched pass-through kitchen adds architectural charm while offering functionality, complete with a gas cooktop perfect for home chefs and entertainers alike. Step outside to a meticulously landscaped front garden and a spacious backyard with a storage shed ideal for relaxing, gardening, or future upgrades. Perfectly located just a 10-minute walk to the GO Station, with Union Station only a 15-minute ride away, this property offers the best of both worlds: city access and lakeside serenity. Enjoy scenic strolls to the waterfront, discover local cafés, or unwind on your sun-soaked deck.170 Queens Avenue is more than a home; it's a lifestyle. Opportunities like this on this iconic street don't come around often. |
| Price | $1,199,999 |
| Taxes: | $4954.35 |
| Occupancy: | Owner |
| Address: | 170 Queens Aven , Toronto, M8V 2N9, Toronto |
| Directions/Cross Streets: | Royal York And Stanley |
| Rooms: | 5 |
| Rooms +: | 2 |
| Bedrooms: | 2 |
| Bedrooms +: | 1 |
| Family Room: | T |
| Basement: | Finished, Separate Ent |
| Level/Floor | Room | Length(ft) | Width(ft) | Descriptions | |
| Room 1 | Main | Living Ro | 14.3 | 19.12 | Hardwood Floor, Fireplace, Bay Window |
| Room 2 | Main | Bedroom | 9.74 | 12.69 | Window, Hardwood Floor |
| Room 3 | Main | Kitchen | 8.3 | 8.43 | Combined w/Kitchen, Stone Counters |
| Room 4 | Main | Breakfast | 8.3 | 633.04 | Combined w/Kitchen |
| Room 5 | Main | Dining Ro | 11.68 | 19.48 | Open Concept, Combined w/Living, Double Doors |
| Room 6 | Main | Bathroom | 8.3 | 5.87 | 3 Pc Bath, Soaking Tub |
| Room 7 | Lower | Bedroom 2 | 11.25 | 18.63 | Hardwood Floor, Window, Walk-In Closet(s) |
| Room 8 | Lower | Den | 6.46 | 9.54 | Hardwood Floor, Combined w/Br |
| Room 9 | Lower | Recreatio | 12.56 | 11.87 | Hardwood Floor, Closet Organizers |
| Room 10 | Lower | Bathroom | 7.05 | 12.6 | Soaking Tub, Separate Shower, 4 Pc Bath |
| Room 11 | Lower | Laundry | 16.04 | 4.82 | Laundry Sink, Custom Counter |
| Room 12 | Lower | Utility R | 7.45 | 5.64 |
| Washroom Type | No. of Pieces | Level |
| Washroom Type 1 | 3 | Main |
| Washroom Type 2 | 0 | |
| Washroom Type 3 | 0 | |
| Washroom Type 4 | 0 | |
| Washroom Type 5 | 0 |
| Total Area: | 0.00 |
| Property Type: | Detached |
| Style: | Bungalow |
| Exterior: | Brick |
| Garage Type: | None |
| (Parking/)Drive: | Private |
| Drive Parking Spaces: | 3 |
| Park #1 | |
| Parking Type: | Private |
| Park #2 | |
| Parking Type: | Private |
| Pool: | None |
| Other Structures: | Garden Shed |
| Approximatly Square Footage: | 700-1100 |
| Property Features: | Fenced Yard, Public Transit |
| CAC Included: | N |
| Water Included: | N |
| Cabel TV Included: | N |
| Common Elements Included: | N |
| Heat Included: | N |
| Parking Included: | N |
| Condo Tax Included: | N |
| Building Insurance Included: | N |
| Fireplace/Stove: | N |
| Heat Type: | Forced Air |
| Central Air Conditioning: | Central Air |
| Central Vac: | N |
| Laundry Level: | Syste |
| Ensuite Laundry: | F |
| Sewers: | Sewer |
$
%
Years
This calculator is for demonstration purposes only. Always consult a professional
financial advisor before making personal financial decisions.
| Although the information displayed is believed to be accurate, no warranties or representations are made of any kind. |
| RIGHT AT HOME REALTY |
- Listing -1 of 0
|
|

Zannatal Ferdoush
Sales Representative
Dir:
647-528-1201
Bus:
647-528-1201
| Book Showing | Email a Friend |
Jump To:
At a Glance:
| Type: | Freehold - Detached |
| Area: | Toronto |
| Municipality: | Toronto W06 |
| Neighbourhood: | Mimico |
| Style: | Bungalow |
| Lot Size: | x 132.00(Feet) |
| Approximate Age: | |
| Tax: | $4,954.35 |
| Maintenance Fee: | $0 |
| Beds: | 2+1 |
| Baths: | 3 |
| Garage: | 0 |
| Fireplace: | N |
| Air Conditioning: | |
| Pool: | None |
Locatin Map:
Payment Calculator:

Listing added to your favorite list
Looking for resale homes?

By agreeing to Terms of Use, you will have ability to search up to 300631 listings and access to richer information than found on REALTOR.ca through my website.

