$2,595
Available - For Rent
Listing ID: X12238100
74 Acacia Aven , Rockcliffe Park, K1M 0P6, Ottawa
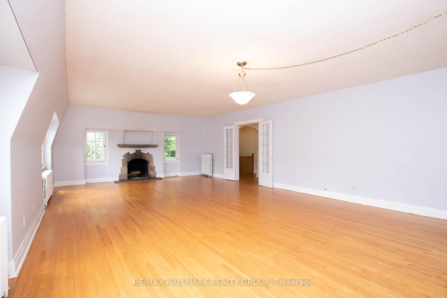
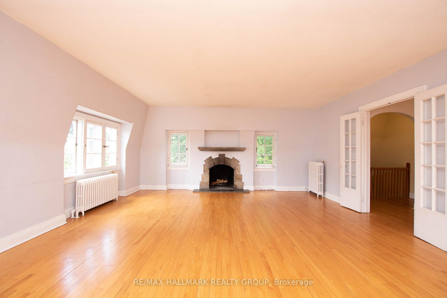
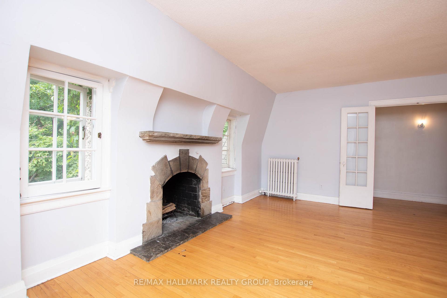

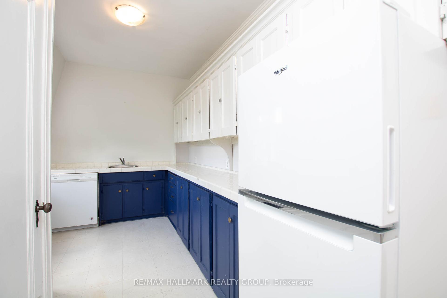
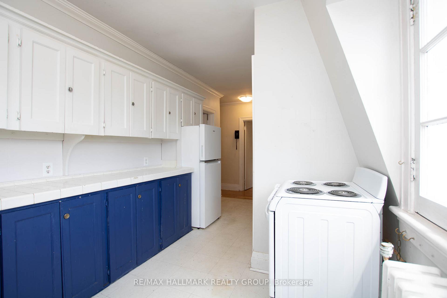
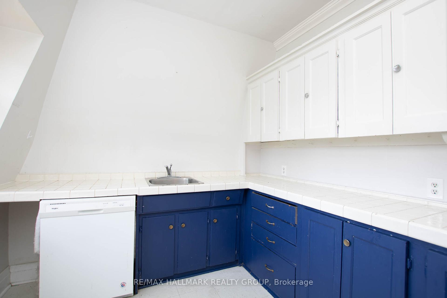
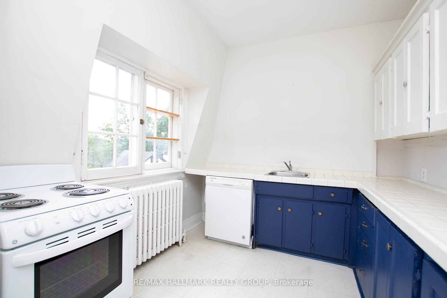

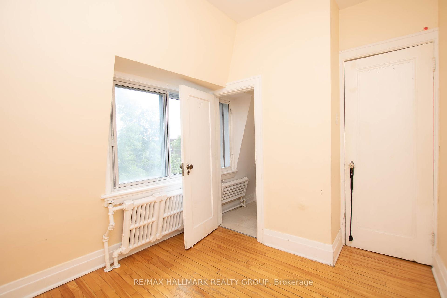
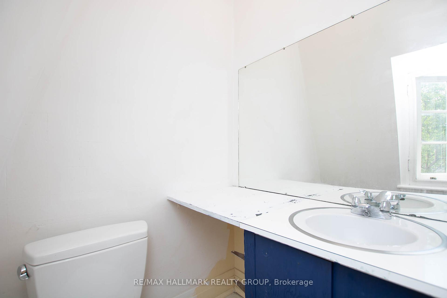

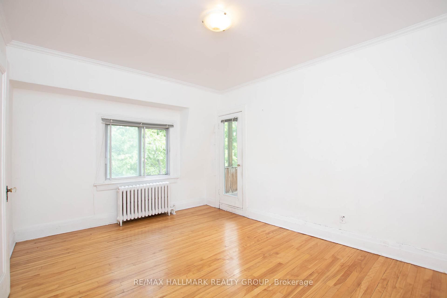
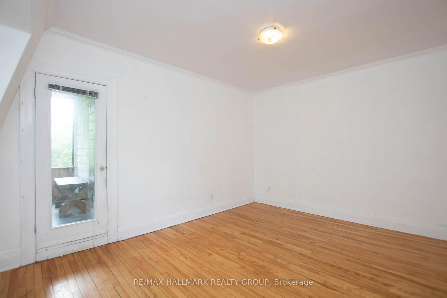
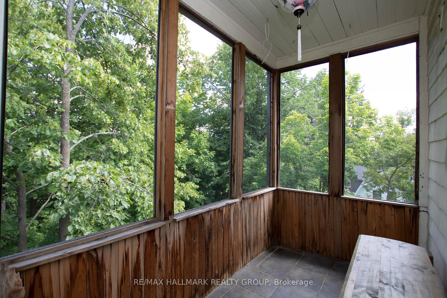
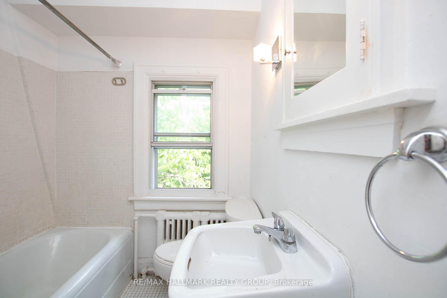
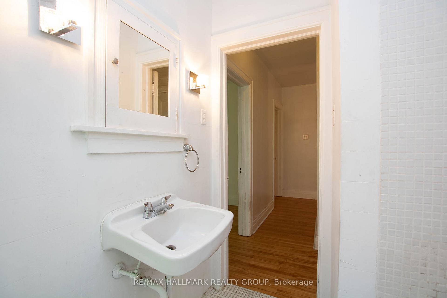
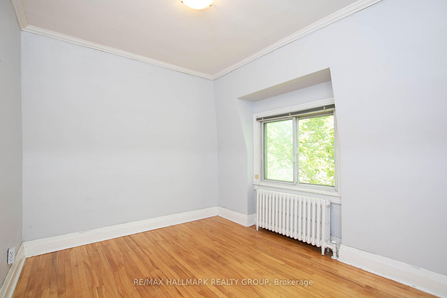
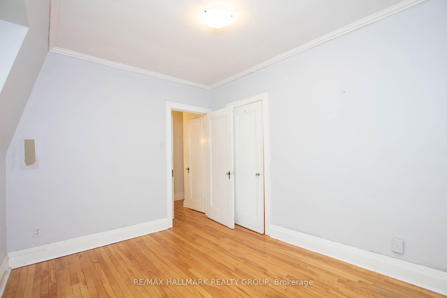
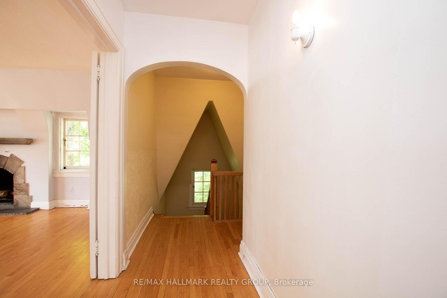
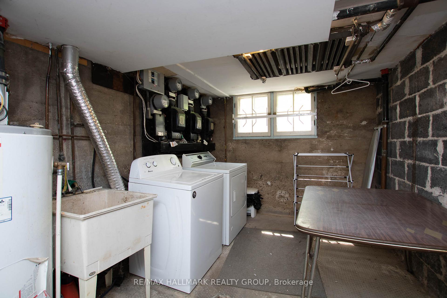
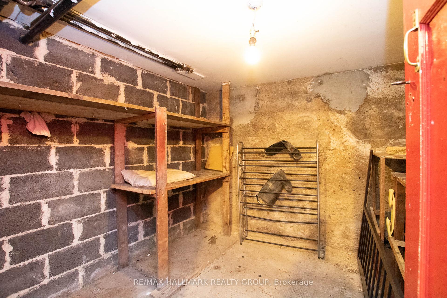
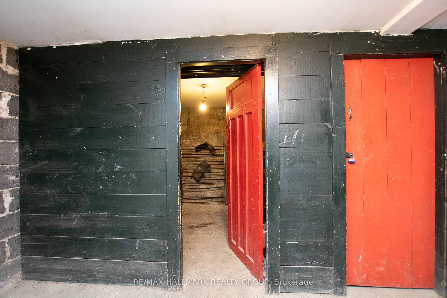
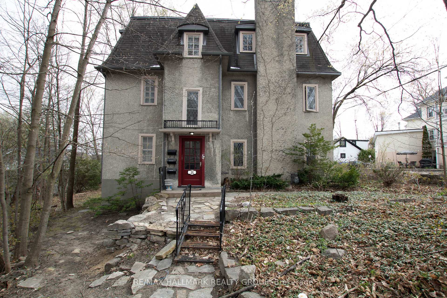
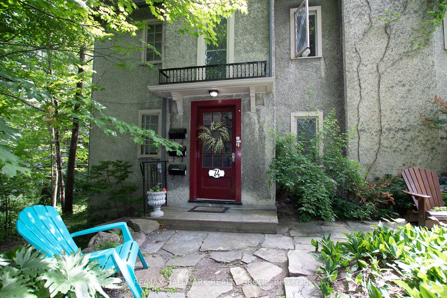
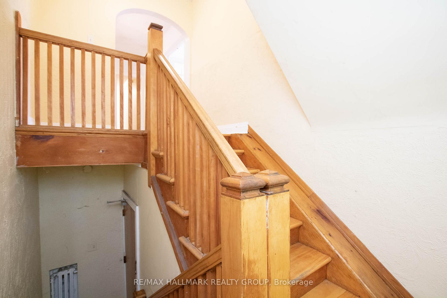
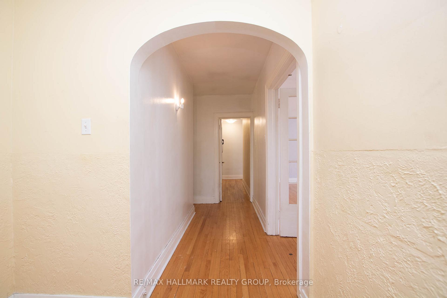
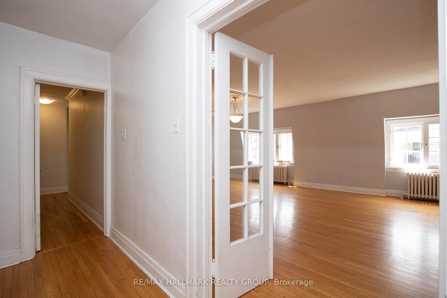
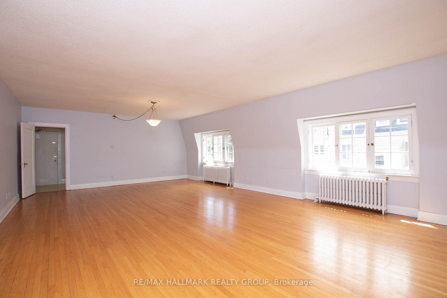
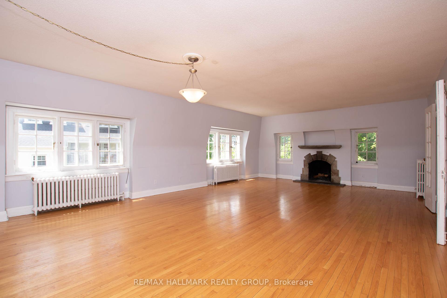






























| Welcome to 74 Acacia Ave. Unit #3! Only steps away from your favorite shops along Beechwood Ave. in New Edinburgh/Rockcliffe, walking/biking trails, the hwy, & only minutes away from downtown and many embassies! This spacious layout is a rarity now-a-days! Upon entering this all hardwood/ceramic floored unit, you will find the living area boasts a feature brick wood-burning fireplace. Very large living/dining rooms are perfect for entertaining with space for a very large table and the room is sun-filled with lots of windows. Kitchen features tons of cupboard/counter space, brand new appliances, and a pantry. 3 generously sized bedrooms will also not disappoint. Smallest bedroom which could be used as a home office has a 2-pc en-suite bath within. Full bath features floating sink and soaker tub. Storage locker and shared laundry included in the rent! Tenant only pays Hydro & optional parking at $85/mo extra. Available Immediately! |
| Price | $2,595 |
| Taxes: | $0.00 |
| Occupancy: | Vacant |
| Address: | 74 Acacia Aven , Rockcliffe Park, K1M 0P6, Ottawa |
| Directions/Cross Streets: | Beechwood Ave. & Acacia Ave. |
| Rooms: | 9 |
| Rooms +: | 0 |
| Bedrooms: | 3 |
| Bedrooms +: | 0 |
| Basement: | None |
| Furnished: | Unfu |
| Level/Floor | Room | Length(ft) | Width(ft) | Descriptions | |
| Room 1 | Main | Foyer | 12.14 | 7.15 | Hardwood Floor |
| Room 2 | Main | Living Ro | 28.14 | 17.55 | Hardwood Floor, Fireplace |
| Room 3 | Main | Kitchen | 17.97 | 8.56 | Vinyl Floor |
| Room 4 | Main | Primary B | 14.3 | 10.99 | Hardwood Floor |
| Room 5 | Main | Bedroom | 11.97 | 9.48 | Hardwood Floor |
| Room 6 | Main | Bedroom | 9.74 | 7.97 | Hardwood Floor, 2 Pc Ensuite |
| Room 7 | Main | Bathroom | 4.4 | 4.17 | |
| Room 8 | Main | Bathroom | 6.66 | 5.9 | |
| Room 9 | Main | Other | 8.13 | 4.82 |
| Washroom Type | No. of Pieces | Level |
| Washroom Type 1 | 2 | Main |
| Washroom Type 2 | 3 | Main |
| Washroom Type 3 | 0 | |
| Washroom Type 4 | 0 | |
| Washroom Type 5 | 0 |
| Total Area: | 0.00 |
| Property Type: | Other |
| Style: | Apartment |
| Exterior: | Brick |
| Garage Type: | None |
| (Parking/)Drive: | Reserved/A |
| Drive Parking Spaces: | 1 |
| Park #1 | |
| Parking Type: | Reserved/A |
| Park #2 | |
| Parking Type: | Reserved/A |
| Park #3 | |
| Parking Type: | Lane |
| Pool: | None |
| Laundry Access: | Shared, In Ba |
| Approximatly Square Footage: | 1100-1500 |
| Property Features: | Public Trans, Park |
| CAC Included: | N |
| Water Included: | Y |
| Cabel TV Included: | N |
| Common Elements Included: | N |
| Heat Included: | Y |
| Parking Included: | N |
| Condo Tax Included: | N |
| Building Insurance Included: | N |
| Fireplace/Stove: | Y |
| Heat Type: | Radiant |
| Central Air Conditioning: | None |
| Central Vac: | N |
| Laundry Level: | Syste |
| Ensuite Laundry: | F |
| Sewers: | Sewer |
| Utilities-Cable: | A |
| Utilities-Hydro: | Y |
| Although the information displayed is believed to be accurate, no warranties or representations are made of any kind. |
| RE/MAX HALLMARK REALTY GROUP |
- Listing -1 of 0
|
|

Zannatal Ferdoush
Sales Representative
Dir:
647-528-1201
Bus:
647-528-1201
| Virtual Tour | Book Showing | Email a Friend |
Jump To:
At a Glance:
| Type: | Freehold - Other |
| Area: | Ottawa |
| Municipality: | Rockcliffe Park |
| Neighbourhood: | 3201 - Rockcliffe |
| Style: | Apartment |
| Lot Size: | 0.00 x 0.00() |
| Approximate Age: | |
| Tax: | $0 |
| Maintenance Fee: | $0 |
| Beds: | 3 |
| Baths: | 2 |
| Garage: | 0 |
| Fireplace: | Y |
| Air Conditioning: | |
| Pool: | None |
Locatin Map:

Listing added to your favorite list
Looking for resale homes?

By agreeing to Terms of Use, you will have ability to search up to 300631 listings and access to richer information than found on REALTOR.ca through my website.

