$779,000
Available - For Sale
Listing ID: W12238408
765 Banks Cres , Milton, L9T 9A3, Halton
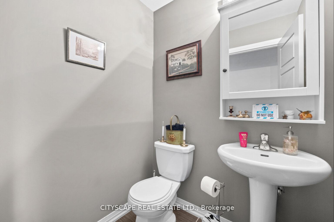
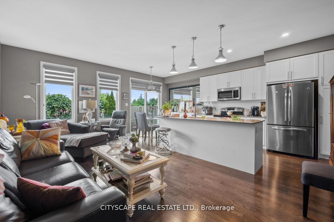
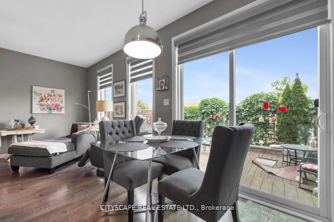
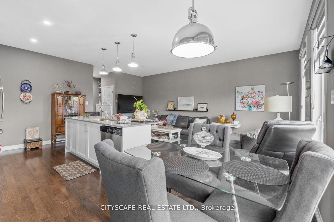
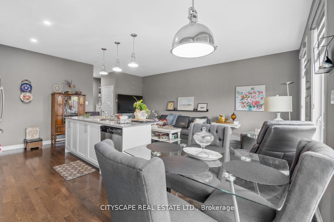

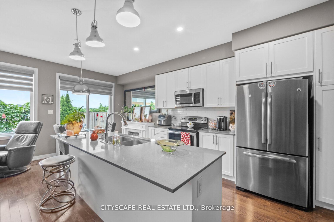
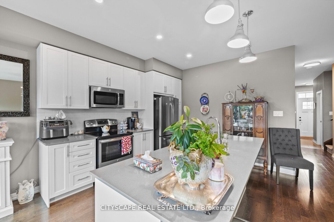
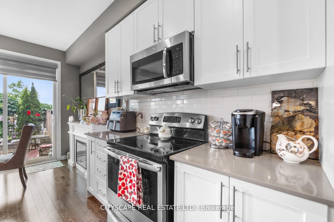

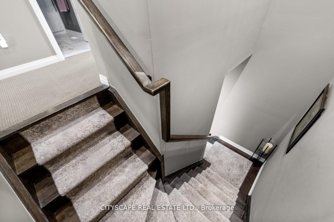
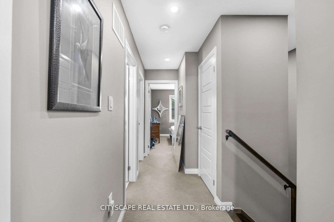
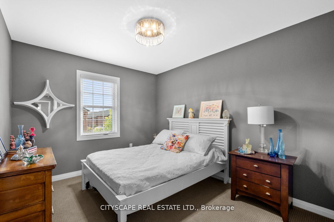
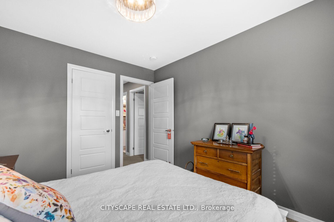
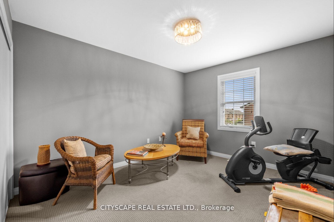
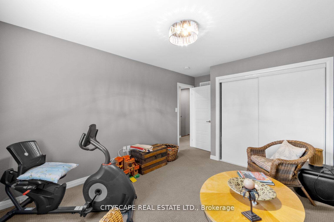
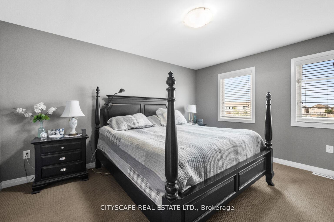
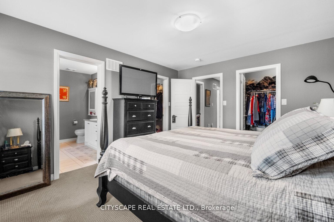
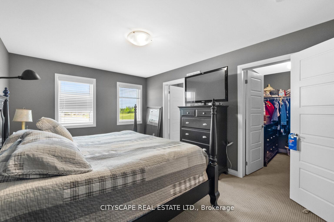
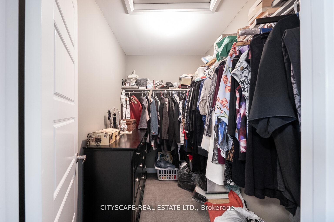
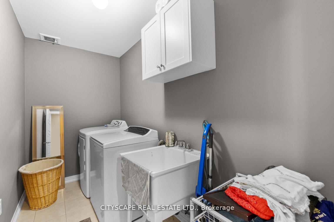
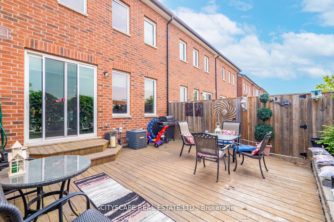
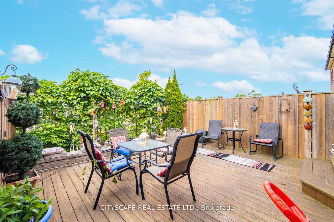
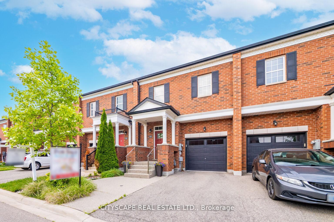
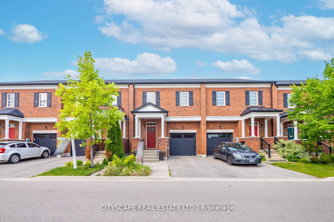
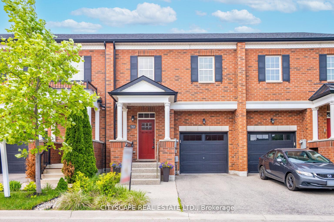
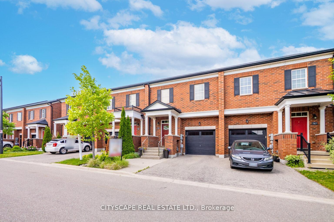

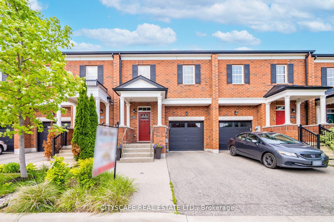
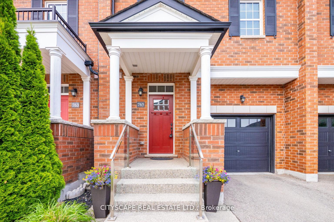
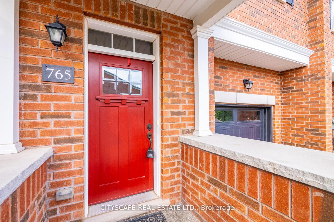
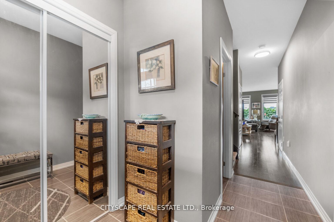
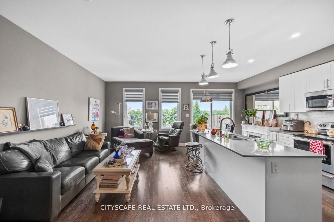
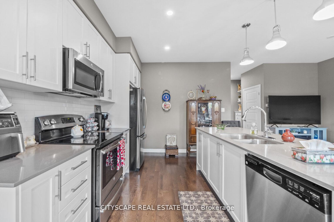
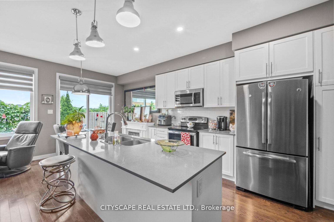
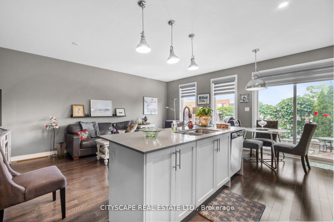
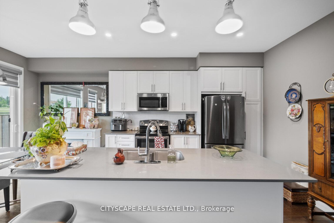
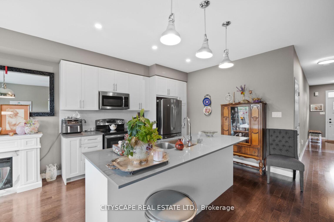
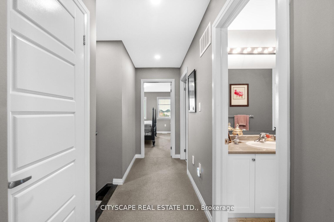
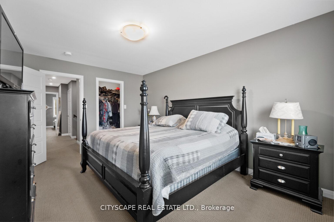
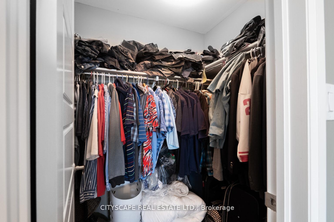
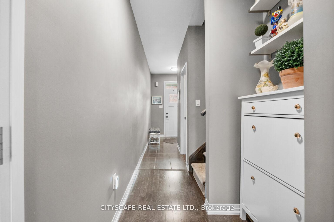
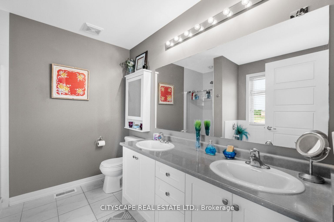
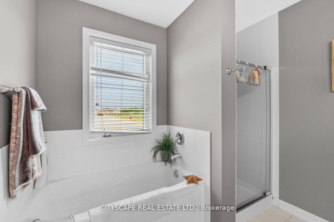
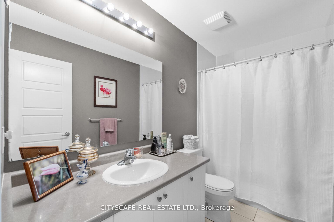
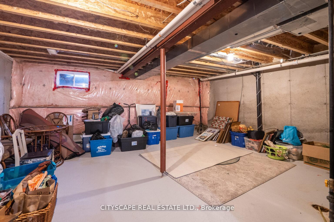
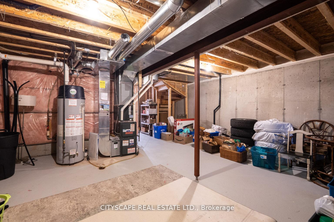
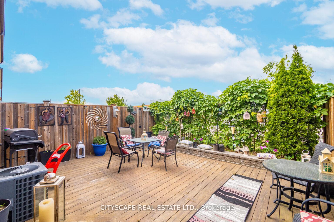
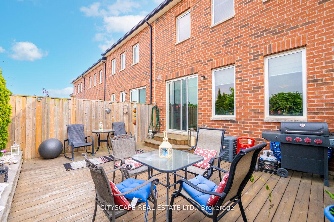

















































| Welcome to 765 Banks Crescent, a beautifully maintained Fenway model townhome offering 1,552 sq. ft. of bright, contemporary living in Miltons sought-after Willmott community. Built by York Trafalgar Homes in 2015, this home blends modern elegance with everyday functionality in one of Miltons most family-friendly neighbourhoods, just minutes from top-rated schools, the hospital, Milton Sports Centre, GO Station, public transit, shopping, parks, and trails. Inside, you'll find a sun-filled, open-concept layout enhanced by 9-foot smooth ceilings and hardwood flooring throughout the main level. The inviting living and dining areas flow seamlessly into a stylish kitchen featuring quartz countertops, stainless steel appliances, an oversized island with breakfast bar, under-mount double sink, custom backsplash, and designer pendant lighting. From the breakfast area, step out to your private backyard deck perfect for entertaining or relaxing. Upstairs, the spacious layout continues with three generous bedrooms, including a luxurious primary retreat with a five-piece ensuite and dual walk-in closets. Large windows in each bedroom bring in an abundance of natural light, and the convenient second-floor laundry adds to the homes thoughtful design. Additional highlights include a second bedroom with walk-in closet, custom Hunter Douglas window coverings, upgraded lighting fixtures, direct garage access, central vacuum and a hardwood staircase with runner. This turnkey home is a rare blend of style, comfort, and location - dont miss your opportunity to make it yours. |
| Price | $779,000 |
| Taxes: | $3766.56 |
| Occupancy: | Tenant |
| Address: | 765 Banks Cres , Milton, L9T 9A3, Halton |
| Directions/Cross Streets: | Derry Rd & Bronte St |
| Rooms: | 5 |
| Bedrooms: | 3 |
| Bedrooms +: | 0 |
| Family Room: | F |
| Basement: | Unfinished |
| Level/Floor | Room | Length(ft) | Width(ft) | Descriptions | |
| Room 1 | Main | Living Ro | 19.58 | 10 | Combined w/Dining, Hardwood Floor, Large Window |
| Room 2 | Main | Dining Ro | 19.58 | 10 | Combined w/Living, Hardwood Floor, Open Concept |
| Room 3 | Main | Breakfast | 10 | 9.12 | Overlooks Dining, Hardwood Floor, W/O To Deck |
| Room 4 | Main | Kitchen | 10 | 8.59 | Open Concept, Quartz Counter, Centre Island |
| Room 5 | Second | Primary B | 14.5 | 11.32 | His and Hers Closets, Broadloom, Ensuite Bath |
| Room 6 | Second | Bedroom 2 | 12.79 | 9.09 | Large Window, Broadloom, Closet |
| Room 7 | Second | Bedroom 3 | 11.09 | 9.87 | Large Window, Broadloom, Closet |
| Room 8 | Second | Laundry | 9.97 | 4.99 | Separate Room, Tile Floor, Laundry Sink |
| Washroom Type | No. of Pieces | Level |
| Washroom Type 1 | 5 | Second |
| Washroom Type 2 | 4 | Second |
| Washroom Type 3 | 2 | Main |
| Washroom Type 4 | 0 | |
| Washroom Type 5 | 0 |
| Total Area: | 0.00 |
| Approximatly Age: | 6-15 |
| Property Type: | Att/Row/Townhouse |
| Style: | 2-Storey |
| Exterior: | Board & Batten , Brick Front |
| Garage Type: | Built-In |
| (Parking/)Drive: | Private |
| Drive Parking Spaces: | 1 |
| Park #1 | |
| Parking Type: | Private |
| Park #2 | |
| Parking Type: | Private |
| Pool: | None |
| Approximatly Age: | 6-15 |
| Approximatly Square Footage: | 1500-2000 |
| CAC Included: | N |
| Water Included: | N |
| Cabel TV Included: | N |
| Common Elements Included: | N |
| Heat Included: | N |
| Parking Included: | N |
| Condo Tax Included: | N |
| Building Insurance Included: | N |
| Fireplace/Stove: | N |
| Heat Type: | Forced Air |
| Central Air Conditioning: | Central Air |
| Central Vac: | Y |
| Laundry Level: | Syste |
| Ensuite Laundry: | F |
| Elevator Lift: | False |
| Sewers: | Sewer |
| Utilities-Cable: | A |
| Utilities-Hydro: | A |
$
%
Years
This calculator is for demonstration purposes only. Always consult a professional
financial advisor before making personal financial decisions.
| Although the information displayed is believed to be accurate, no warranties or representations are made of any kind. |
| CITYSCAPE REAL ESTATE LTD. |
- Listing -1 of 0
|
|

Zannatal Ferdoush
Sales Representative
Dir:
647-528-1201
Bus:
647-528-1201
| Virtual Tour | Book Showing | Email a Friend |
Jump To:
At a Glance:
| Type: | Freehold - Att/Row/Townhouse |
| Area: | Halton |
| Municipality: | Milton |
| Neighbourhood: | 1038 - WI Willmott |
| Style: | 2-Storey |
| Lot Size: | x 79.07(Feet) |
| Approximate Age: | 6-15 |
| Tax: | $3,766.56 |
| Maintenance Fee: | $0 |
| Beds: | 3 |
| Baths: | 3 |
| Garage: | 0 |
| Fireplace: | N |
| Air Conditioning: | |
| Pool: | None |
Locatin Map:
Payment Calculator:

Listing added to your favorite list
Looking for resale homes?

By agreeing to Terms of Use, you will have ability to search up to 300631 listings and access to richer information than found on REALTOR.ca through my website.

