$2,599
Available - For Rent
Listing ID: X12238419
314 Equestrian Way , Cambridge, N3E 0E4, Waterloo
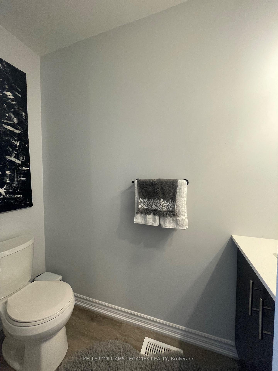
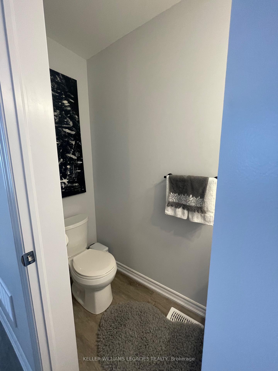
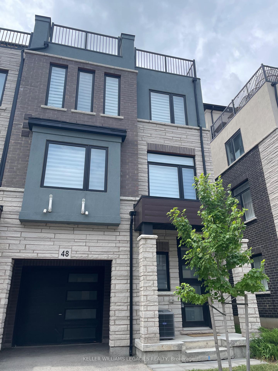
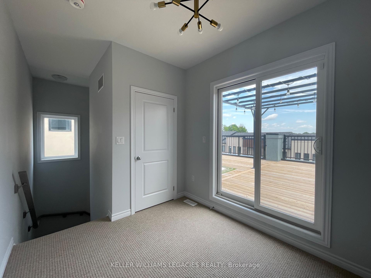
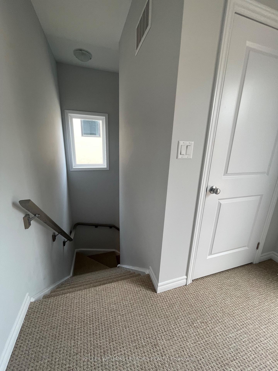
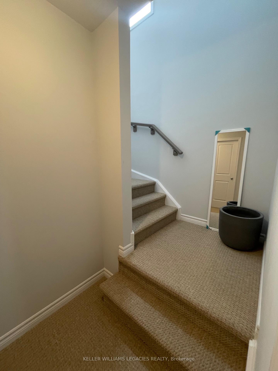

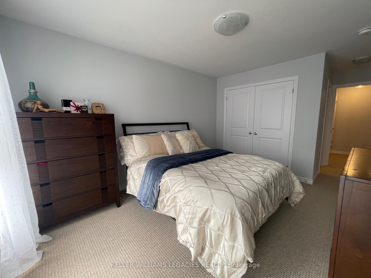
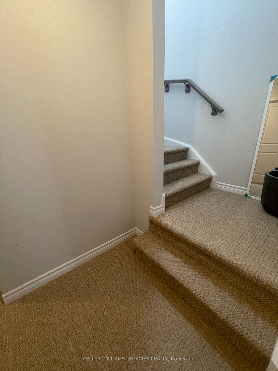
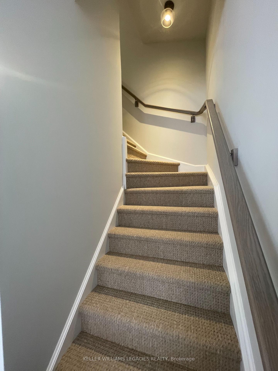
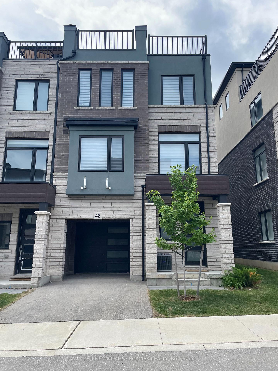
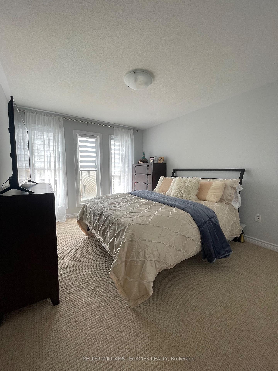
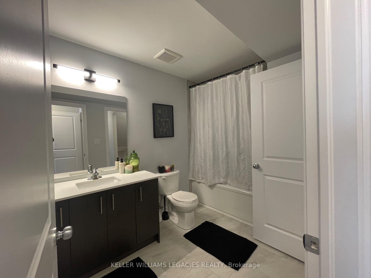
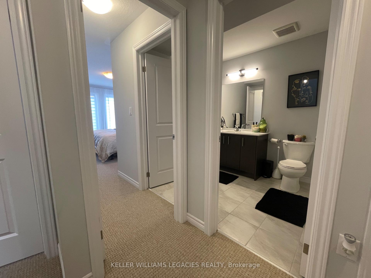
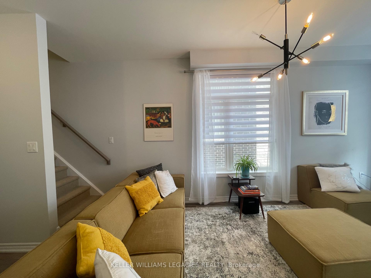
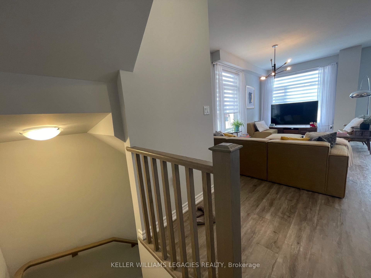
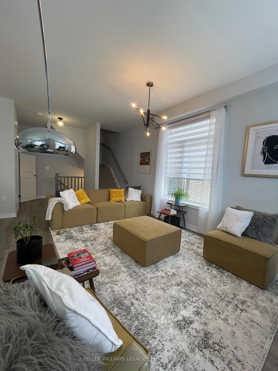
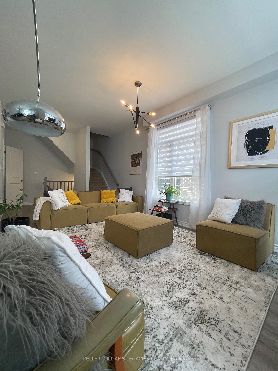
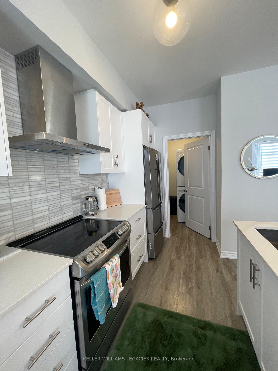
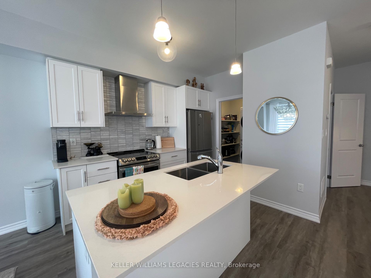

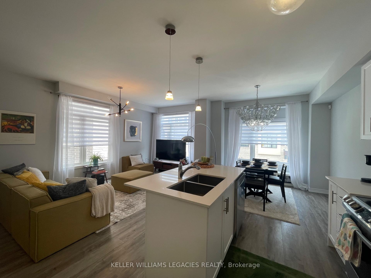
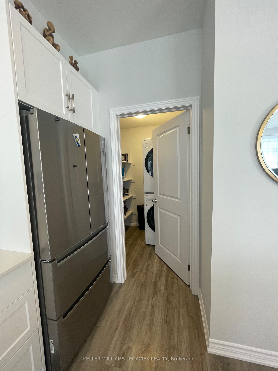
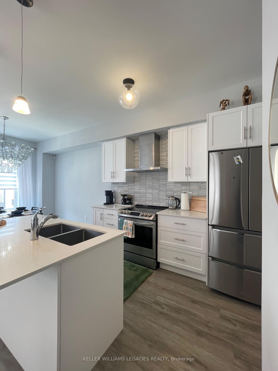
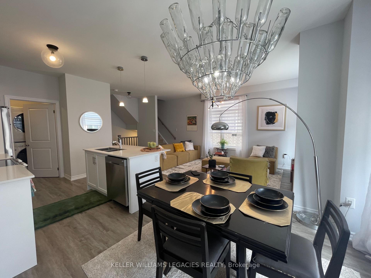
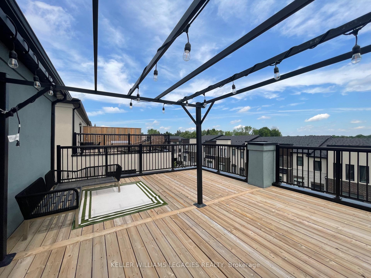
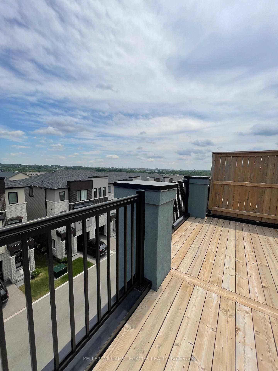
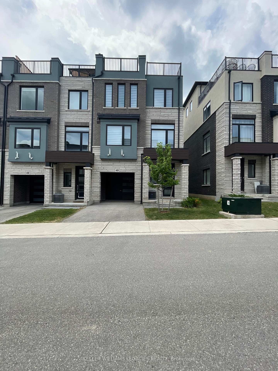
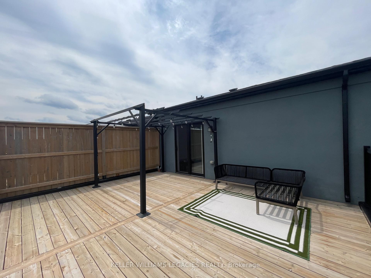
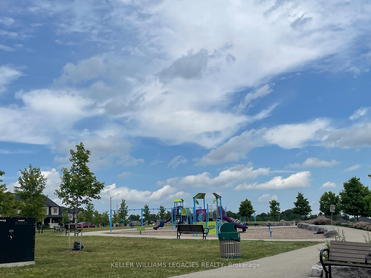
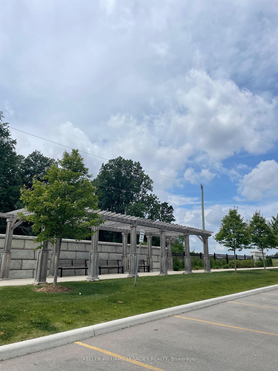
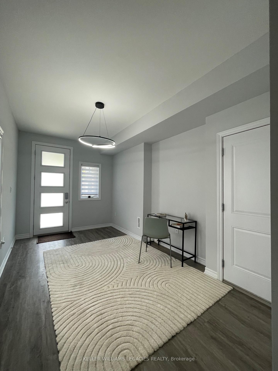
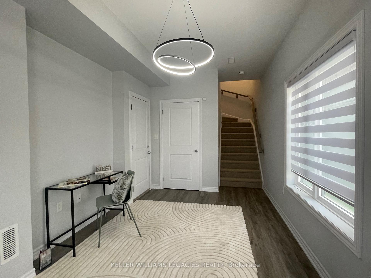
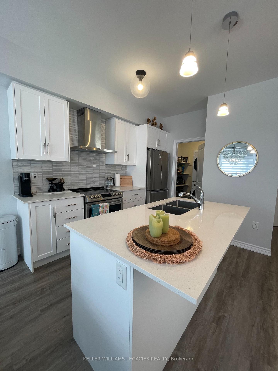




































| Welcome to this beautifully designed 3 Storey townhome, built in 2022, offering the perfect blend of comfort, functionality, and style. Featuring 2 spacious bedrooms plus a versatile loft that can be used as a third bedroom or office, and 2 modern bathrooms, this home is ideal for families. The ground level welcomes you with a generous foyer that can double as a cozy sitting area, along with interior garage access and an automatic garage door opener. The second floor boasts a bright, open concept living space filled with natural light, a stylish kitchen with a large island, walk in pantry/laundry room and stainless steel appliances. A 2 piece powder room adds extra convenience for guests. Upstairs on the third level, you'll find two well sized bedrooms, including a primary bedroom with ensuite privilege, a 4 piece bathroom smartly shared with hallway access for the second bedroom. The fourth level features a spacious loft, ideal as a third bedroom or home office, complete with a deep closet and walkout to an expansive rooftop terrace, perfect for entertaining or enjoying your morning coffee. This home includes two parking spaces and plenty of visitor parking. The low monthly maintenance fee covers landscaping and snow removal on roads. Located close to parks, schools, and transit, this modern, move in ready townhome offers everything you need in a vibrant and growing community! |
| Price | $2,599 |
| Taxes: | $0.00 |
| Occupancy: | Vacant |
| Address: | 314 Equestrian Way , Cambridge, N3E 0E4, Waterloo |
| Directions/Cross Streets: | Speedsville Rd & Maple Grove Rd |
| Rooms: | 9 |
| Bedrooms: | 2 |
| Bedrooms +: | 1 |
| Family Room: | F |
| Basement: | Finished |
| Furnished: | Unfu |
| Level/Floor | Room | Length(ft) | Width(ft) | Descriptions | |
| Room 1 | Ground | Foyer | 8.76 | 15.58 | Vinyl Floor, Window, Access To Garage |
| Room 2 | Second | Bathroom | 2 Pc Bath, Vinyl Floor | ||
| Room 3 | Second | Living Ro | 10.66 | 19.16 | Vinyl Floor, Open Concept, Window |
| Room 4 | Second | Kitchen | 9.41 | 8.99 | Centre Island, Stainless Steel Appl, Pantry |
| Room 5 | Second | Dining Ro | 9.41 | 9.32 | Open Concept, Combined w/Kitchen, Vinyl Floor |
| Room 6 | Second | Pantry | Vinyl Floor, Combined w/Laundry | ||
| Room 7 | Third | Bathroom | Combined w/Br, Tile Floor, 4 Pc Bath | ||
| Room 8 | Third | Primary B | 10.76 | 13.74 | Double Closet, Semi Ensuite, Broadloom |
| Room 9 | Third | Bedroom 2 | 8.99 | 14.33 | Broadloom, Window, Double Closet |
| Room 10 | Upper | Loft | Walk-In Closet(s), Broadloom, W/O To Terrace |
| Washroom Type | No. of Pieces | Level |
| Washroom Type 1 | 2 | Second |
| Washroom Type 2 | 4 | Third |
| Washroom Type 3 | 0 | |
| Washroom Type 4 | 0 | |
| Washroom Type 5 | 0 | |
| Washroom Type 6 | 2 | Second |
| Washroom Type 7 | 4 | Third |
| Washroom Type 8 | 0 | |
| Washroom Type 9 | 0 | |
| Washroom Type 10 | 0 |
| Total Area: | 0.00 |
| Approximatly Age: | 0-5 |
| Property Type: | Att/Row/Townhouse |
| Style: | 3-Storey |
| Exterior: | Stucco (Plaster) |
| Garage Type: | Attached |
| (Parking/)Drive: | Private |
| Drive Parking Spaces: | 1 |
| Park #1 | |
| Parking Type: | Private |
| Park #2 | |
| Parking Type: | Private |
| Pool: | None |
| Laundry Access: | In Kitchen, L |
| Approximatly Age: | 0-5 |
| Approximatly Square Footage: | 1100-1500 |
| Property Features: | Clear View, Park |
| CAC Included: | N |
| Water Included: | N |
| Cabel TV Included: | N |
| Common Elements Included: | N |
| Heat Included: | N |
| Parking Included: | Y |
| Condo Tax Included: | N |
| Building Insurance Included: | N |
| Fireplace/Stove: | N |
| Heat Type: | Forced Air |
| Central Air Conditioning: | Central Air |
| Central Vac: | N |
| Laundry Level: | Syste |
| Ensuite Laundry: | F |
| Elevator Lift: | False |
| Sewers: | Sewer |
| Utilities-Cable: | A |
| Utilities-Hydro: | A |
| Although the information displayed is believed to be accurate, no warranties or representations are made of any kind. |
| KELLER WILLIAMS LEGACIES REALTY |
- Listing -1 of 0
|
|

Zannatal Ferdoush
Sales Representative
Dir:
647-528-1201
Bus:
647-528-1201
| Book Showing | Email a Friend |
Jump To:
At a Glance:
| Type: | Freehold - Att/Row/Townhouse |
| Area: | Waterloo |
| Municipality: | Cambridge |
| Neighbourhood: | Dufferin Grove |
| Style: | 3-Storey |
| Lot Size: | x 41.80(Feet) |
| Approximate Age: | 0-5 |
| Tax: | $0 |
| Maintenance Fee: | $0 |
| Beds: | 2+1 |
| Baths: | 2 |
| Garage: | 0 |
| Fireplace: | N |
| Air Conditioning: | |
| Pool: | None |
Locatin Map:

Listing added to your favorite list
Looking for resale homes?

By agreeing to Terms of Use, you will have ability to search up to 300631 listings and access to richer information than found on REALTOR.ca through my website.

