$349,900
Available - For Sale
Listing ID: X12208757
14 Woodvale Green N/A , South of Baseline to Knoxdale, K2G 4G8, Ottawa
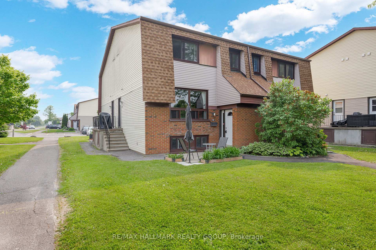
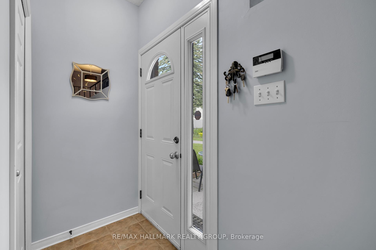
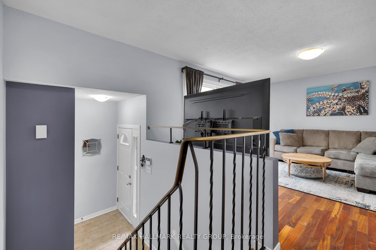
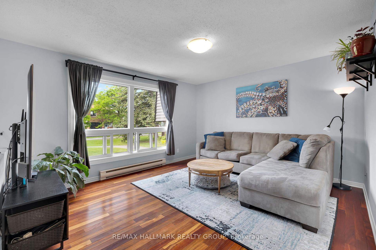
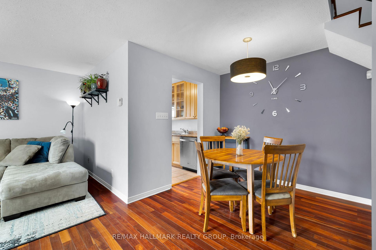
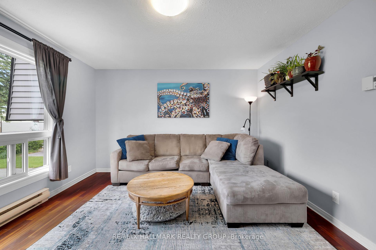
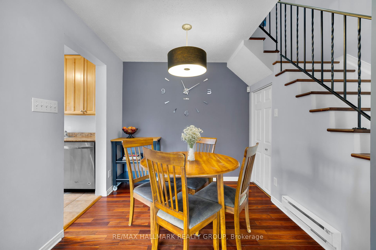
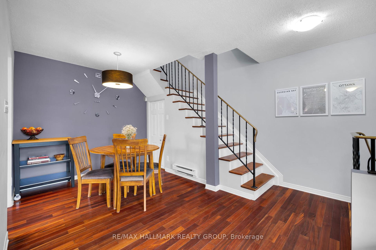
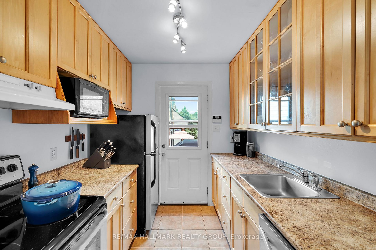
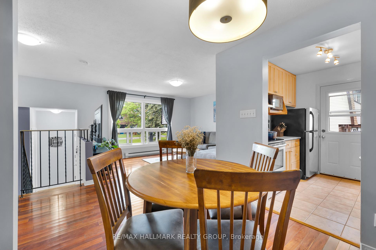
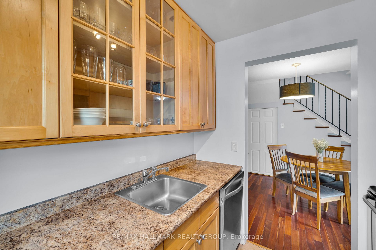
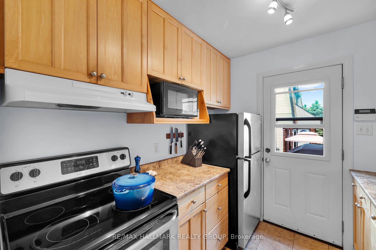
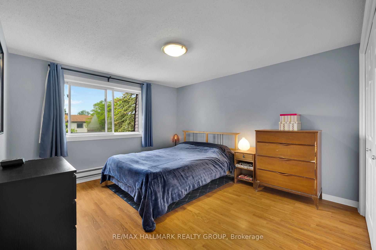
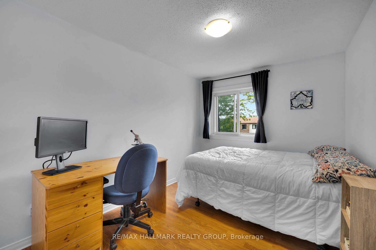
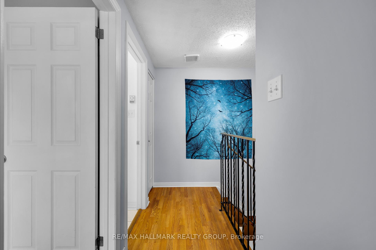
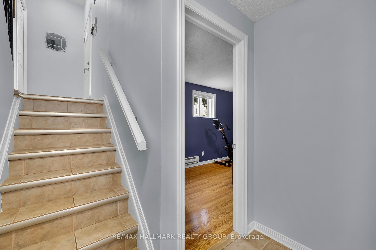
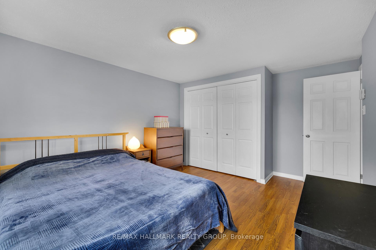
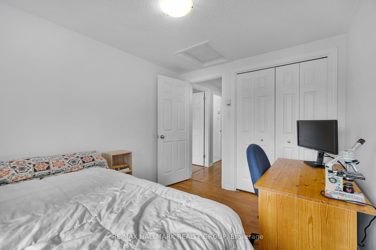

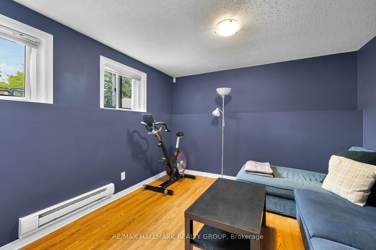
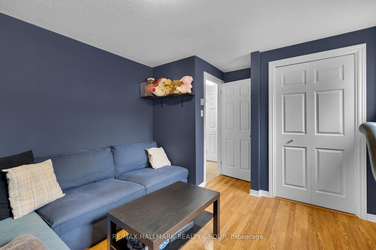
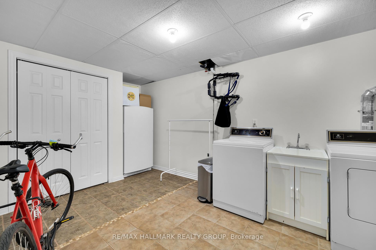
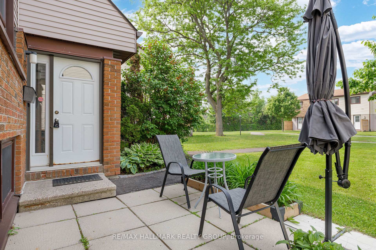
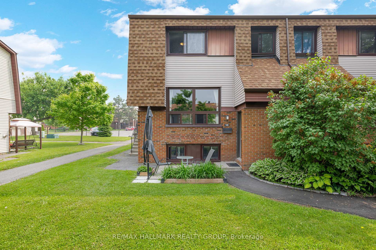
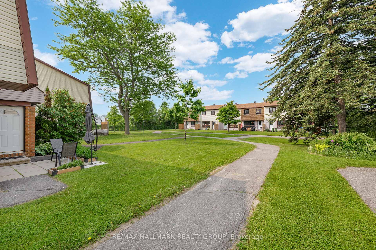
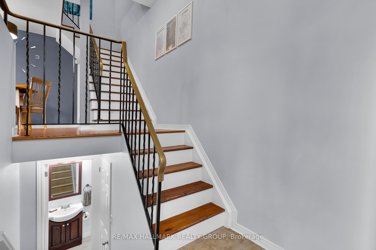
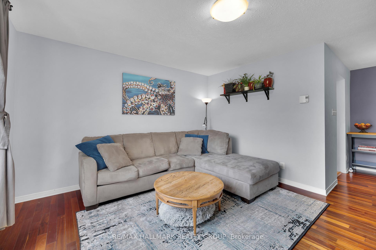
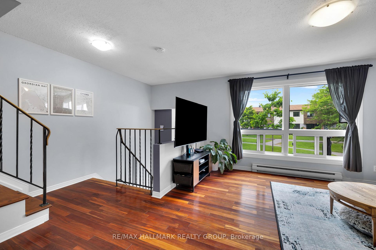
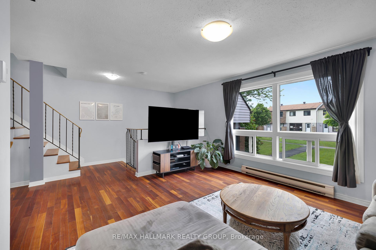
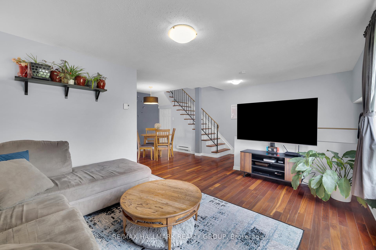
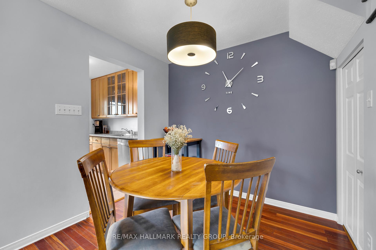
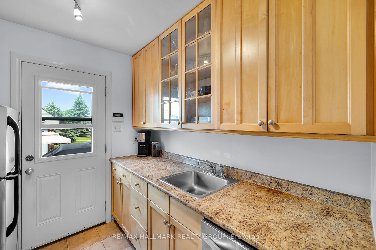
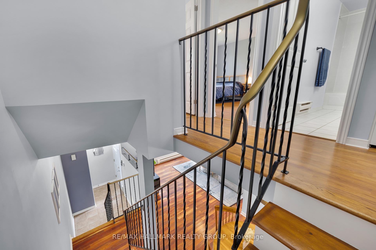
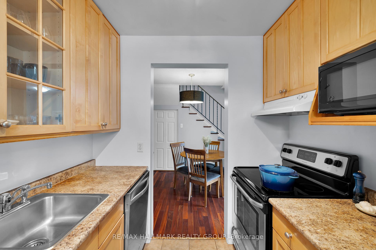
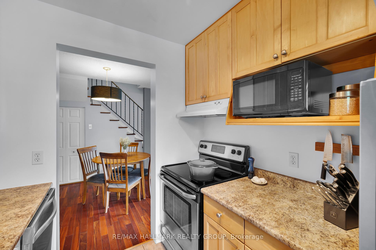
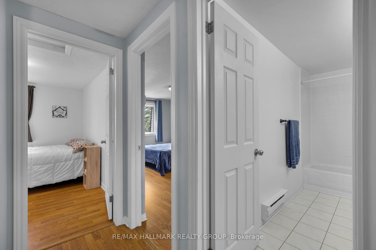
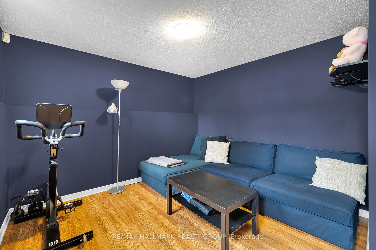
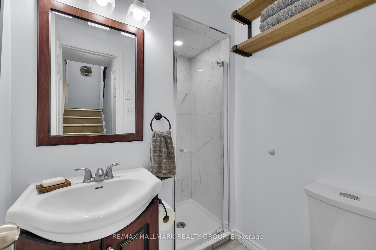
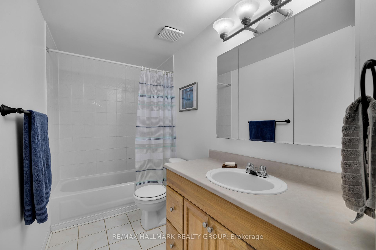







































| Why rent when you can own this charming and affordable 2-storey, 2+1 bedroom condo townhome in a quiet, family-friendly community? Ideal for first-time buyers, downsizers, or investors, this sun-filled home offers a functional layout and low-maintenance living.The main floor features an open-concept living and dining area with large windows, and an updated galley kitchen complete with stainless steel appliances, cabinetry, and ample prep space. Stylish laminate flooring runs throughout. Upstairs, youll find two generously sized bedrooms and a full bathroom. The fully finished lower level includes a versatile third bedroom, a renovated bathroom, a laundry room, and additional storage. Enjoy assigned parking just steps from the front door and your own private outdoor space. Conveniently located near top-rated schools, Algonquin College, parks, shopping, public transit, and major routes including the 417 and Hunt Club Road. |
| Price | $349,900 |
| Taxes: | $2461.69 |
| Assessment Year: | 2024 |
| Occupancy: | Owner |
| Address: | 14 Woodvale Green N/A , South of Baseline to Knoxdale, K2G 4G8, Ottawa |
| Postal Code: | K2G 4G8 |
| Province/State: | Ottawa |
| Directions/Cross Streets: | Woodroffe and Craig Henry |
| Level/Floor | Room | Length(ft) | Width(ft) | Descriptions | |
| Room 1 | Main | Living Ro | 14.07 | 12.6 | |
| Room 2 | Main | Dining Ro | 8.5 | 7.9 | |
| Room 3 | Main | Kitchen | 7.9 | 7.51 | |
| Room 4 | Second | Primary B | 12.5 | 11.25 | |
| Room 5 | Second | Bedroom 2 | 10.92 | 8.43 | |
| Room 6 | Second | Bathroom | 9.58 | 4.92 | |
| Room 7 | Basement | Bedroom 3 | 11.74 | 10.99 | |
| Room 8 | Basement | Laundry | 11.58 | 8.92 | |
| Room 9 | Basement | Bathroom | 5.25 | 3.84 |
| Washroom Type | No. of Pieces | Level |
| Washroom Type 1 | 3 | Second |
| Washroom Type 2 | 3 | Basement |
| Washroom Type 3 | 0 | |
| Washroom Type 4 | 0 | |
| Washroom Type 5 | 0 | |
| Washroom Type 6 | 3 | Second |
| Washroom Type 7 | 3 | Basement |
| Washroom Type 8 | 0 | |
| Washroom Type 9 | 0 | |
| Washroom Type 10 | 0 |
| Total Area: | 0.00 |
| Sprinklers: | Smok |
| Washrooms: | 2 |
| Heat Type: | Baseboard |
| Central Air Conditioning: | None |
$
%
Years
This calculator is for demonstration purposes only. Always consult a professional
financial advisor before making personal financial decisions.
| Although the information displayed is believed to be accurate, no warranties or representations are made of any kind. |
| RE/MAX HALLMARK REALTY GROUP |
- Listing -1 of 0
|
|

Zannatal Ferdoush
Sales Representative
Dir:
647-528-1201
Bus:
647-528-1201
| Book Showing | Email a Friend |
Jump To:
At a Glance:
| Type: | Com - Condo Townhouse |
| Area: | Ottawa |
| Municipality: | South of Baseline to Knoxdale |
| Neighbourhood: | 7604 - Craig Henry/Woodvale |
| Style: | 2-Storey |
| Lot Size: | x 0.00() |
| Approximate Age: | |
| Tax: | $2,461.69 |
| Maintenance Fee: | $552 |
| Beds: | 2+1 |
| Baths: | 2 |
| Garage: | 0 |
| Fireplace: | N |
| Air Conditioning: | |
| Pool: |
Locatin Map:
Payment Calculator:

Listing added to your favorite list
Looking for resale homes?

By agreeing to Terms of Use, you will have ability to search up to 300631 listings and access to richer information than found on REALTOR.ca through my website.

