$1,225,000
Available - For Sale
Listing ID: W12227520
2101 Parkway Driv , Burlington, L7P 1S5, Halton
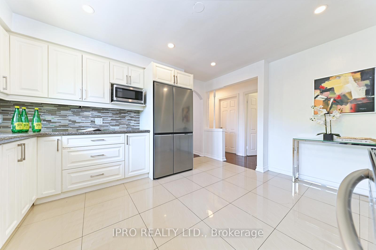
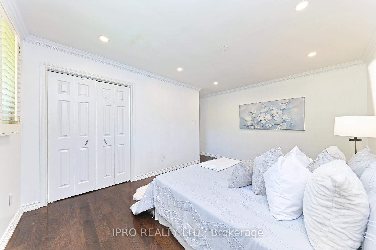
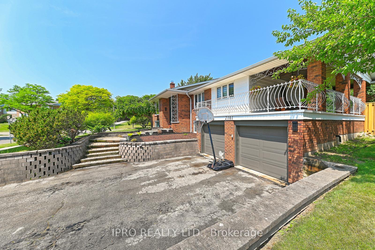
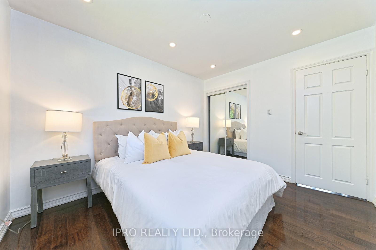
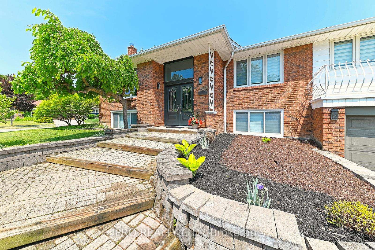
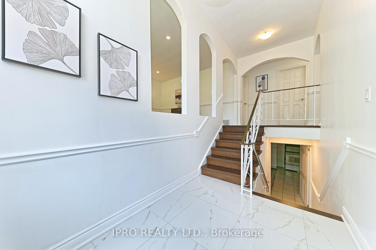
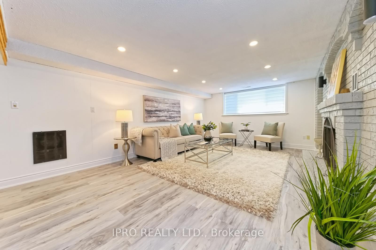
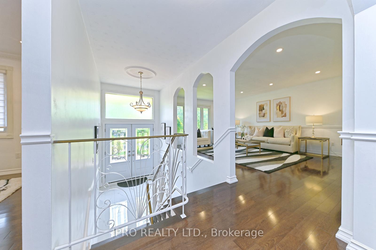
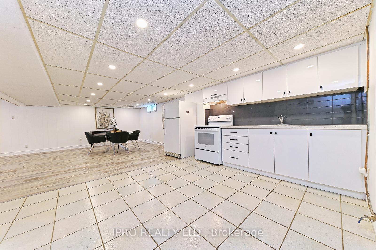

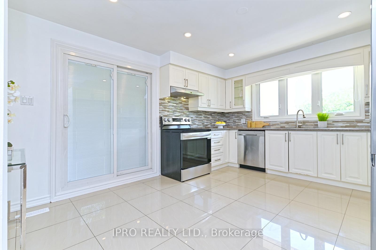
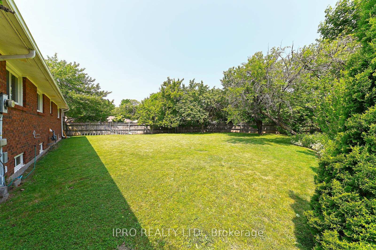
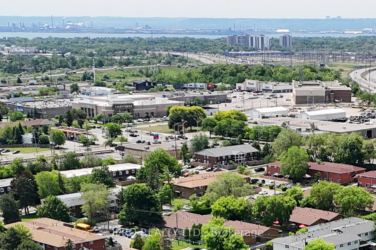
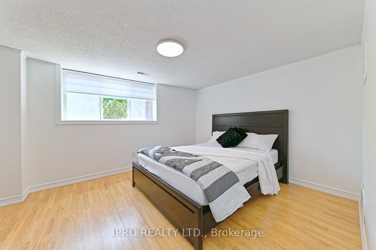
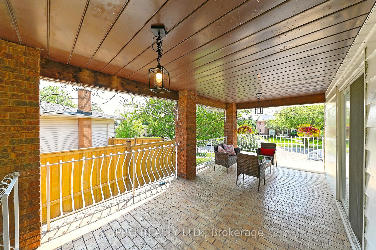
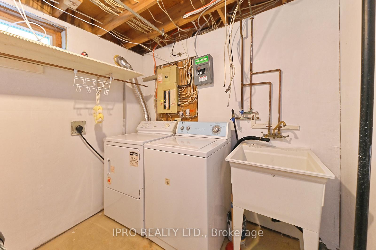
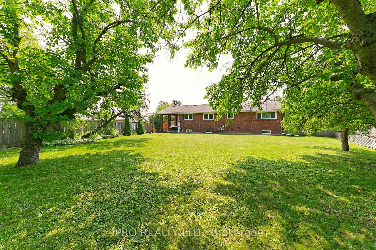
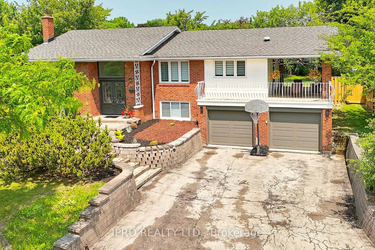
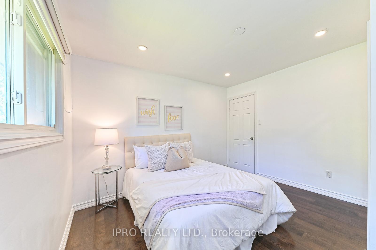
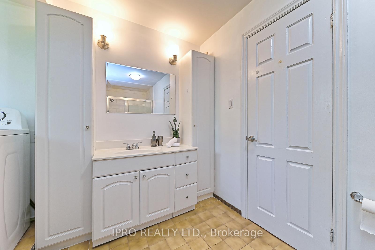
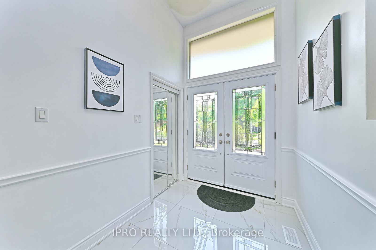
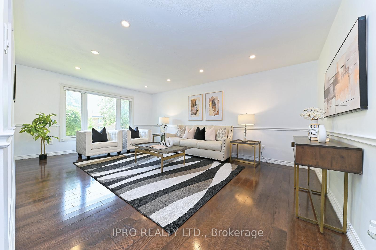
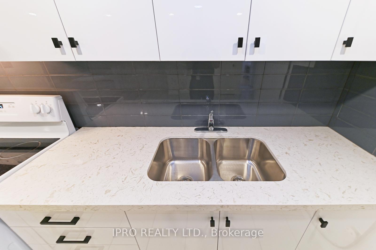
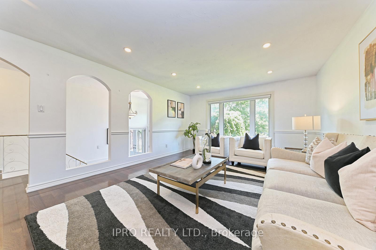
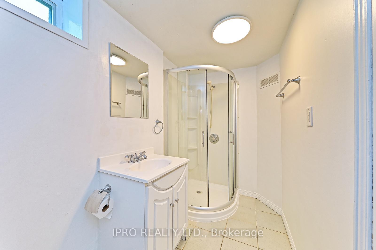
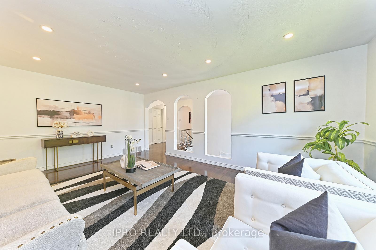
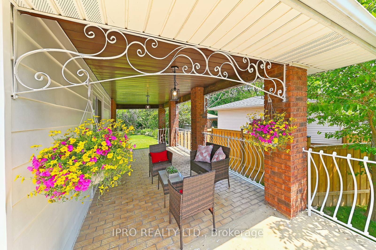
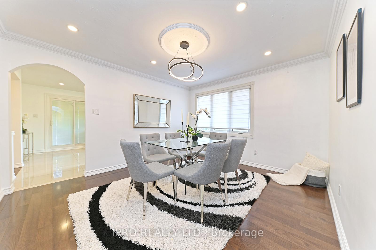
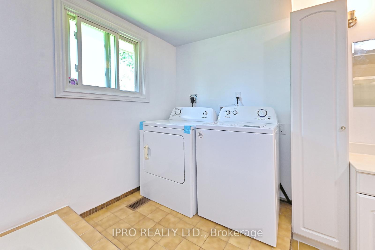
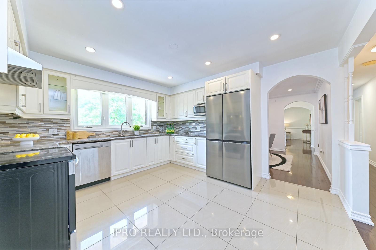
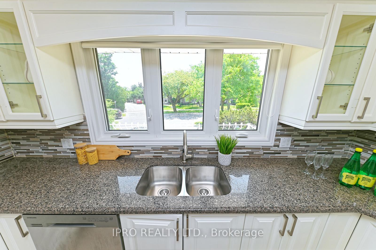
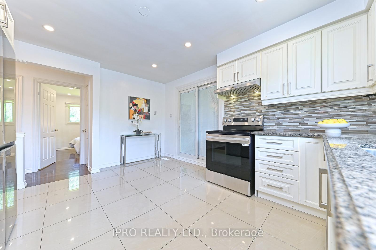
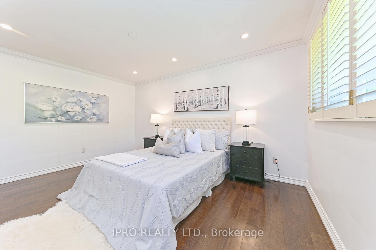
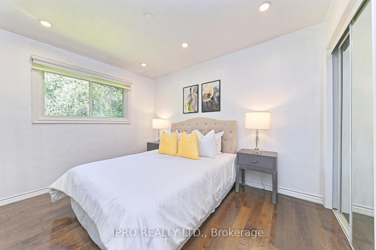

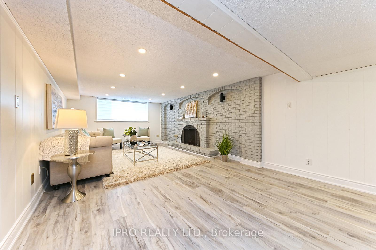
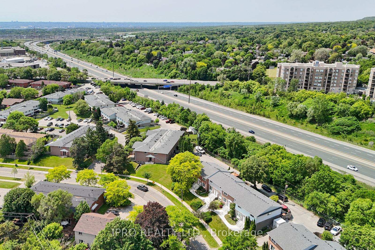
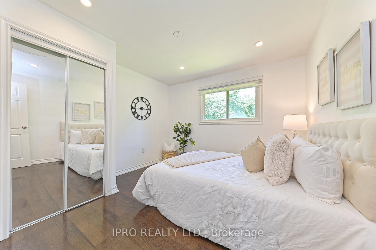
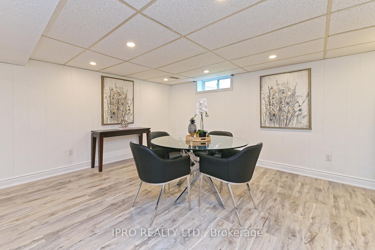
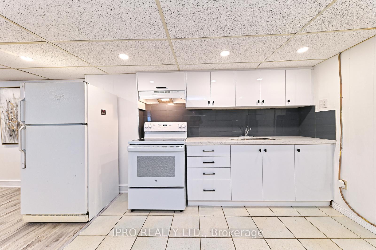








































| Welcome to this spacious, bright, carpet-free custom-built raised bungalow on a huge oversized corner lot. The Main Floor has much space to enjoy living, family, dining with 3 good-sized bedrooms and its own cloth washer & dryer. Marble floor kitchen with granite countertop, backsplash, and stainless steel appliances walks out to wide, bright sunny verandah to enjoy either your breakfast or evening dinner/BBQ. It comes with a finished basement with living, dining, an eat-in kitchen, a good-sized bedroom with its own cloth washer & dryer perfect for an in-law suite. This home has a double car garage with an extra long driveway that is perfect for any size family. Freshly painted house with Pot lights done in 2023 , new garage doors, upgraded downstairs kitchen, new downstairs stove, zebra blinds, upstairs washer dryer, light fixtures throughout, new AC2025, new fridge, stove. Very convenient location to 407, QEW, Schools, local transit, and a busy famous Shopping Mall @Brant&QEW |
| Price | $1,225,000 |
| Taxes: | $6082.16 |
| Assessment Year: | 2024 |
| Occupancy: | Vacant |
| Address: | 2101 Parkway Driv , Burlington, L7P 1S5, Halton |
| Directions/Cross Streets: | Brant & Bluefields Dr |
| Rooms: | 11 |
| Bedrooms: | 3 |
| Bedrooms +: | 1 |
| Family Room: | T |
| Basement: | Finished |
| Level/Floor | Room | Length(ft) | Width(ft) | Descriptions | |
| Room 1 | Main | Living Ro | 19.32 | 13.25 | Hardwood Floor, Bow Window, Crown Moulding |
| Room 2 | Main | Dining Ro | 13.32 | 10 | Hardwood Floor, Crown Moulding |
| Room 3 | Main | Primary B | 14.89 | 10.89 | Hardwood Floor |
| Room 4 | Main | Bedroom 2 | 11.38 | 10.56 | Hardwood Floor |
| Room 5 | Main | Bedroom 3 | 11.48 | 9.91 | Hardwood Floor |
| Room 6 | Main | Kitchen | 13.38 | 12.23 | Backsplash, Granite Counters, Marble Floor |
| Room 7 | Lower | Family Ro | 18.99 | 12.82 | Combined w/Living, Laminate, Overlooks Frontyard |
| Room 8 | Lower | Dining Ro | 16.3 | 14.83 | Laminate |
| Room 9 | Lower | Bedroom | 13.74 | 10.82 | Laminate, Overlooks Frontyard |
| Room 10 | Main | Bathroom | |||
| Room 11 | Lower | Bathroom |
| Washroom Type | No. of Pieces | Level |
| Washroom Type 1 | 3 | Ground |
| Washroom Type 2 | 3 | Lower |
| Washroom Type 3 | 0 | |
| Washroom Type 4 | 0 | |
| Washroom Type 5 | 0 | |
| Washroom Type 6 | 3 | Ground |
| Washroom Type 7 | 3 | Lower |
| Washroom Type 8 | 0 | |
| Washroom Type 9 | 0 | |
| Washroom Type 10 | 0 |
| Total Area: | 0.00 |
| Approximatly Age: | 31-50 |
| Property Type: | Detached |
| Style: | Bungalow-Raised |
| Exterior: | Aluminum Siding, Brick |
| Garage Type: | Attached |
| Drive Parking Spaces: | 2 |
| Pool: | None |
| Approximatly Age: | 31-50 |
| Approximatly Square Footage: | 1500-2000 |
| CAC Included: | N |
| Water Included: | N |
| Cabel TV Included: | N |
| Common Elements Included: | N |
| Heat Included: | N |
| Parking Included: | N |
| Condo Tax Included: | N |
| Building Insurance Included: | N |
| Fireplace/Stove: | N |
| Heat Type: | Forced Air |
| Central Air Conditioning: | Central Air |
| Central Vac: | N |
| Laundry Level: | Syste |
| Ensuite Laundry: | F |
| Sewers: | Sewer |
$
%
Years
This calculator is for demonstration purposes only. Always consult a professional
financial advisor before making personal financial decisions.
| Although the information displayed is believed to be accurate, no warranties or representations are made of any kind. |
| IPRO REALTY LTD. |
- Listing -1 of 0
|
|

Zannatal Ferdoush
Sales Representative
Dir:
647-528-1201
Bus:
647-528-1201
| Virtual Tour | Book Showing | Email a Friend |
Jump To:
At a Glance:
| Type: | Freehold - Detached |
| Area: | Halton |
| Municipality: | Burlington |
| Neighbourhood: | Mountainside |
| Style: | Bungalow-Raised |
| Lot Size: | x 128.32(Feet) |
| Approximate Age: | 31-50 |
| Tax: | $6,082.16 |
| Maintenance Fee: | $0 |
| Beds: | 3+1 |
| Baths: | 2 |
| Garage: | 0 |
| Fireplace: | N |
| Air Conditioning: | |
| Pool: | None |
Locatin Map:
Payment Calculator:

Listing added to your favorite list
Looking for resale homes?

By agreeing to Terms of Use, you will have ability to search up to 300631 listings and access to richer information than found on REALTOR.ca through my website.

