$1,550
Available - For Rent
Listing ID: W12238619
117 Brentwood Driv , Brampton, L6T 1R1, Peel
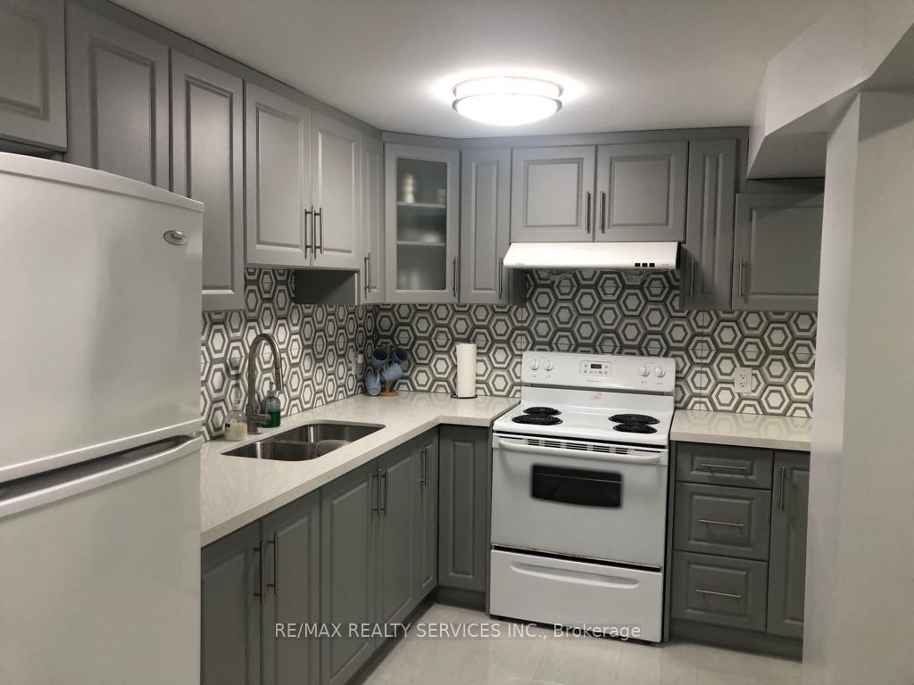
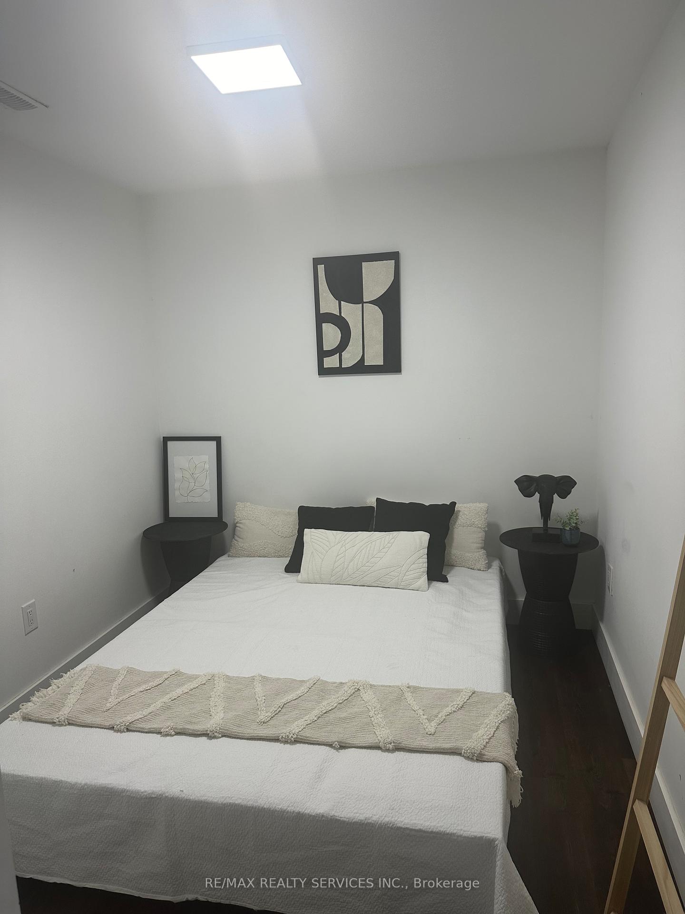
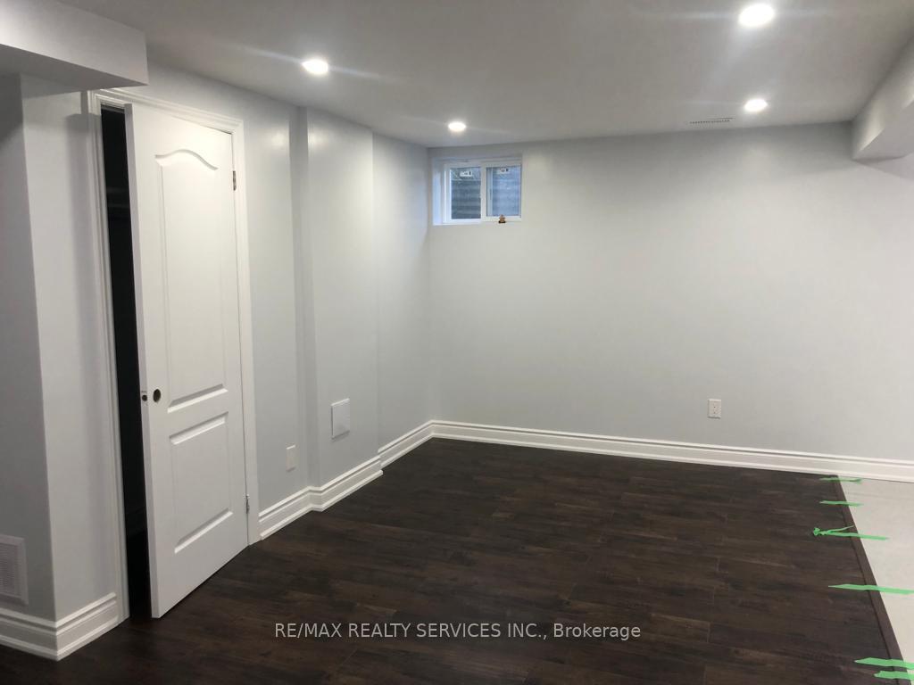
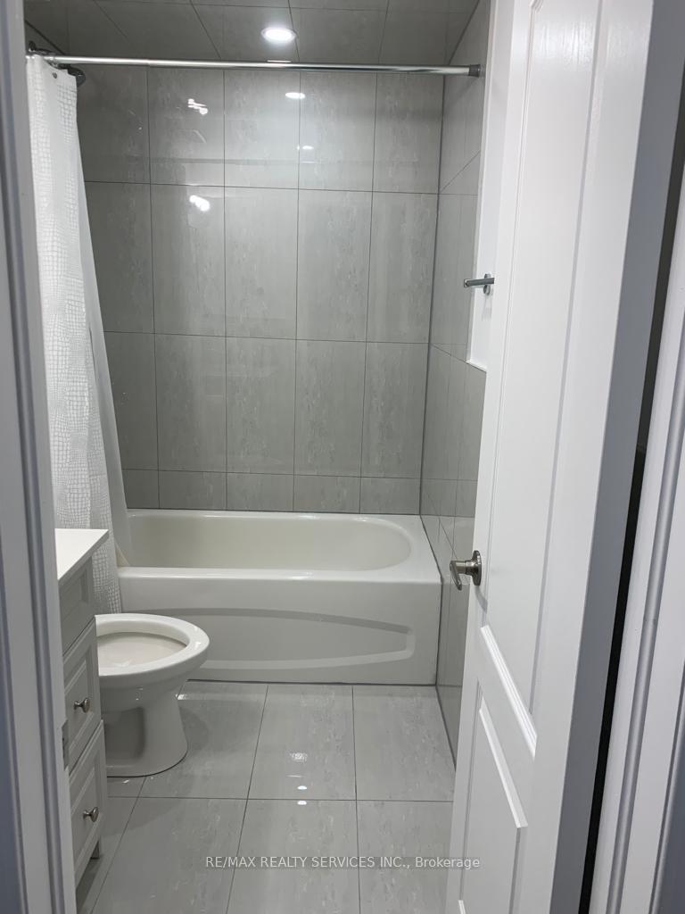
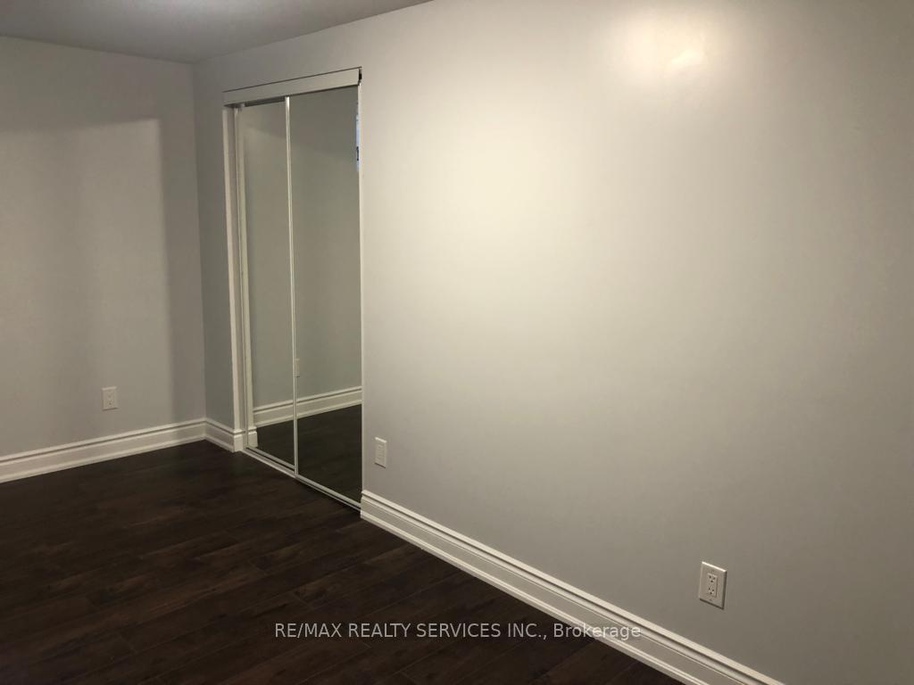
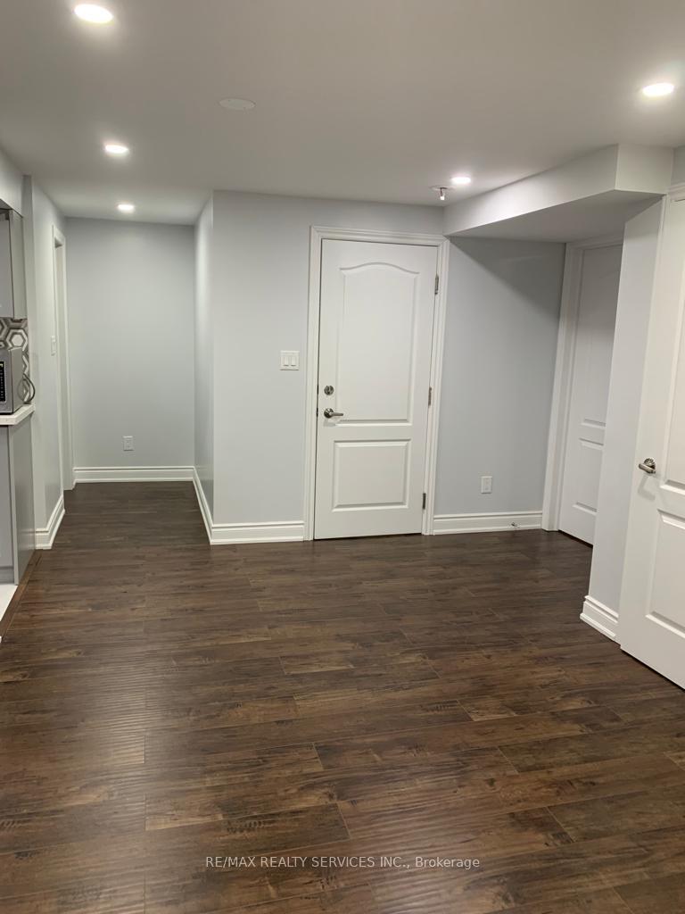






| Don't Miss Out On This Stunning Legal 1 Bdrm basement Suite With Private entrance. This Beautiful 1 BDRM Basement Suite Complete With It's Own Separate Entrance. Located In The Prime Area With Close Proximity To All essential Amenities. Key Features: Prime Location - You Will Be In The Heart Of It All, With easy Access To The Go Station, Major Highways, Shopping Malls, Public Transit, Rogers, Grocery Stores & Much More.Don't Miss Out On This Stunning Brand New Legal 1 Bdrm basement Suite With Private entrance. This Beautiful 1 BDRM Basement Suite Complete With It's Own Separate Entrance. Located In The Prime Area With Close Proximity To All essential Amenities. Key Features: Prime Location - You Will Be In The Heart Of It All, With easy Access To The Go Station, Major Highways, Shopping Malls, Public Transit, Rogers, Grocery Stores & Much More. This Newly Constructed Legal Basement Suite Offers Both The Tranquility Of A Private Space. |
| Price | $1,550 |
| Taxes: | $0.00 |
| Occupancy: | Tenant |
| Address: | 117 Brentwood Driv , Brampton, L6T 1R1, Peel |
| Acreage: | < .50 |
| Directions/Cross Streets: | Birch Rd. & Brentwood Drive |
| Rooms: | 6 |
| Bedrooms: | 1 |
| Bedrooms +: | 0 |
| Family Room: | F |
| Basement: | Apartment, Separate Ent |
| Furnished: | Unfu |
| Level/Floor | Room | Length(ft) | Width(ft) | Descriptions | |
| Room 1 | Lower | Living Ro | Laminate | ||
| Room 2 | Lower | Dining Ro | Ceramic Sink | ||
| Room 3 | Lower | Kitchen | Ceramic Floor | ||
| Room 4 | Lower | Bedroom | Laminate | ||
| Room 5 | Lower | Bathroom | Ceramic Floor | ||
| Room 6 | Lower | Laundry |
| Washroom Type | No. of Pieces | Level |
| Washroom Type 1 | 4 | Basement |
| Washroom Type 2 | 0 | |
| Washroom Type 3 | 0 | |
| Washroom Type 4 | 0 | |
| Washroom Type 5 | 0 | |
| Washroom Type 6 | 4 | Basement |
| Washroom Type 7 | 0 | |
| Washroom Type 8 | 0 | |
| Washroom Type 9 | 0 | |
| Washroom Type 10 | 0 |
| Total Area: | 0.00 |
| Approximatly Age: | 51-99 |
| Property Type: | Detached |
| Style: | Bungalow |
| Exterior: | Brick |
| Garage Type: | Attached |
| (Parking/)Drive: | Available |
| Drive Parking Spaces: | 1 |
| Park #1 | |
| Parking Type: | Available |
| Park #2 | |
| Parking Type: | Available |
| Pool: | None |
| Laundry Access: | Shared |
| Approximatly Age: | 51-99 |
| Approximatly Square Footage: | 1100-1500 |
| Property Features: | Library, Park |
| CAC Included: | N |
| Water Included: | N |
| Cabel TV Included: | N |
| Common Elements Included: | N |
| Heat Included: | N |
| Parking Included: | Y |
| Condo Tax Included: | N |
| Building Insurance Included: | N |
| Fireplace/Stove: | N |
| Heat Type: | Forced Air |
| Central Air Conditioning: | Central Air |
| Central Vac: | N |
| Laundry Level: | Syste |
| Ensuite Laundry: | F |
| Sewers: | Sewer |
| Although the information displayed is believed to be accurate, no warranties or representations are made of any kind. |
| RE/MAX REALTY SERVICES INC. |
- Listing -1 of 0
|
|

Zannatal Ferdoush
Sales Representative
Dir:
647-528-1201
Bus:
647-528-1201
| Book Showing | Email a Friend |
Jump To:
At a Glance:
| Type: | Freehold - Detached |
| Area: | Peel |
| Municipality: | Brampton |
| Neighbourhood: | Avondale |
| Style: | Bungalow |
| Lot Size: | x 113.48(Feet) |
| Approximate Age: | 51-99 |
| Tax: | $0 |
| Maintenance Fee: | $0 |
| Beds: | 1 |
| Baths: | 1 |
| Garage: | 0 |
| Fireplace: | N |
| Air Conditioning: | |
| Pool: | None |
Locatin Map:

Listing added to your favorite list
Looking for resale homes?

By agreeing to Terms of Use, you will have ability to search up to 0 listings and access to richer information than found on REALTOR.ca through my website.

