$599,900
Available - For Sale
Listing ID: X12186337
137 Topham Terr , Orleans - Cumberland and Area, K4A 5B7, Ottawa
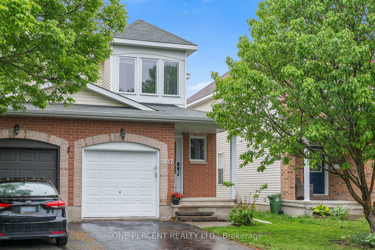
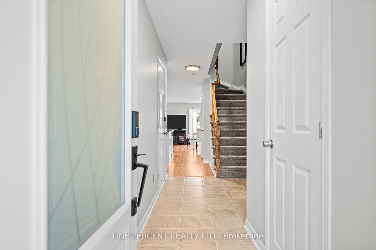
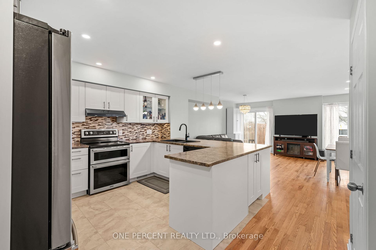
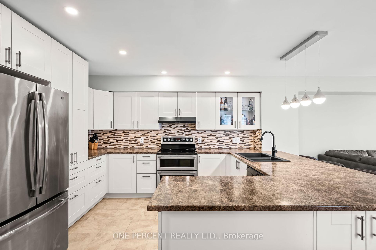
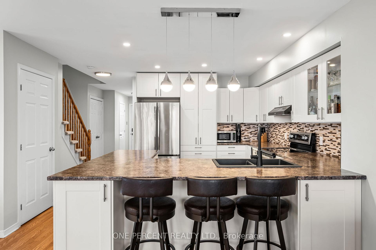
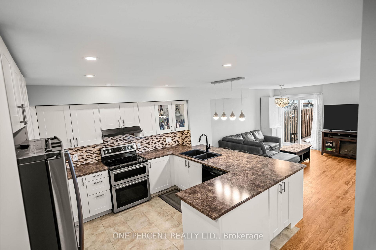
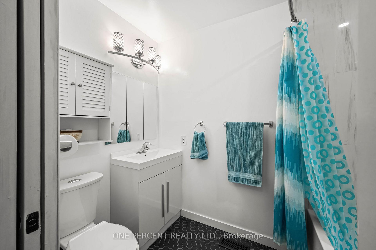
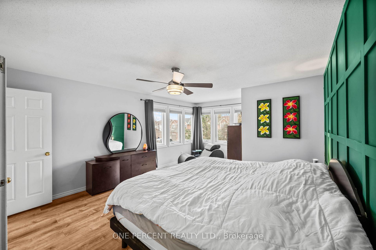
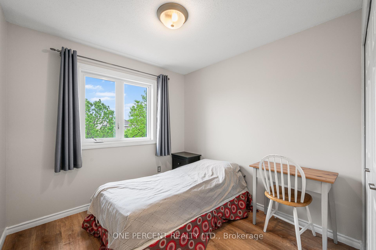
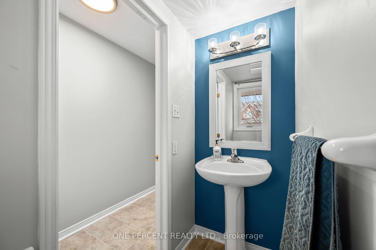
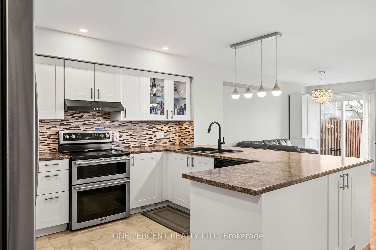
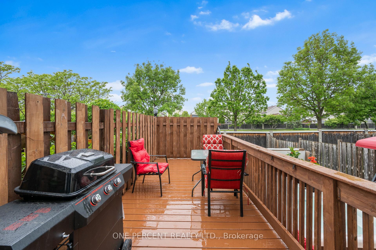
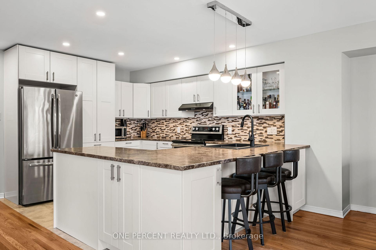
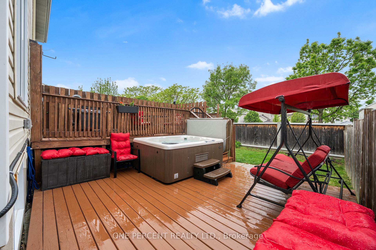
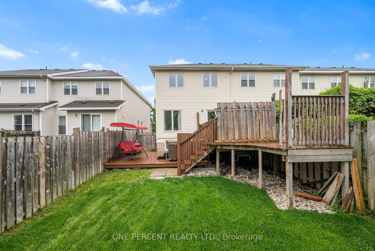
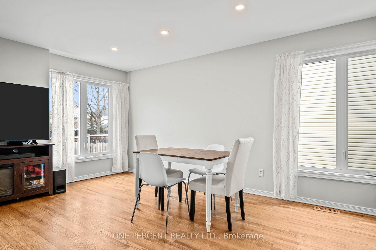
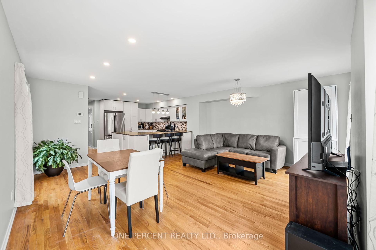
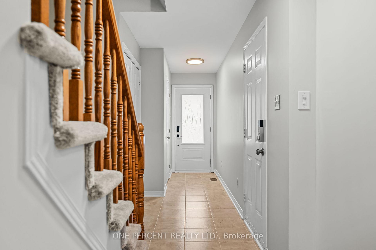
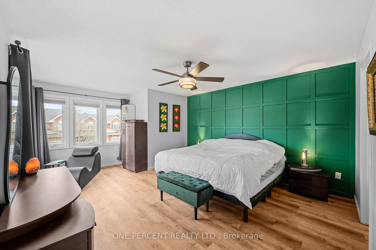
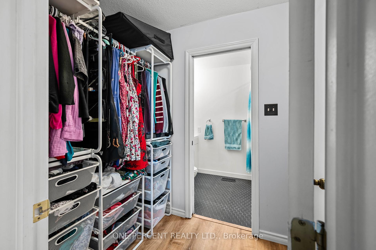
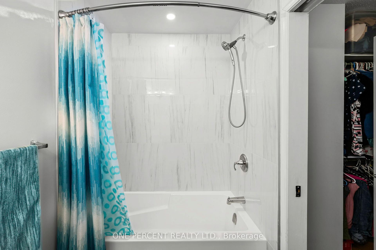
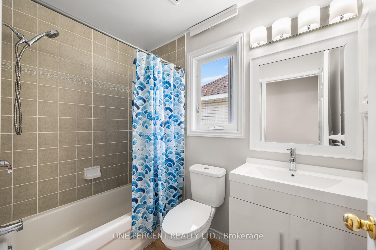
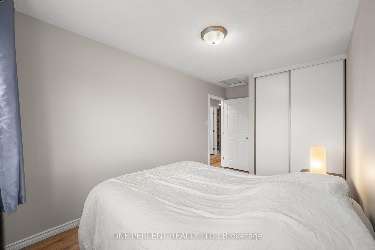
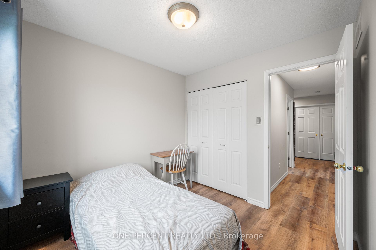
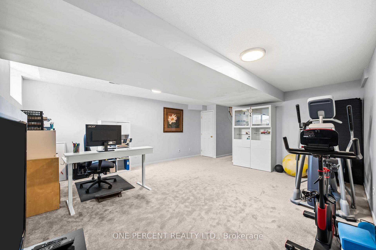

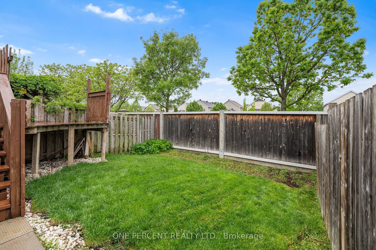
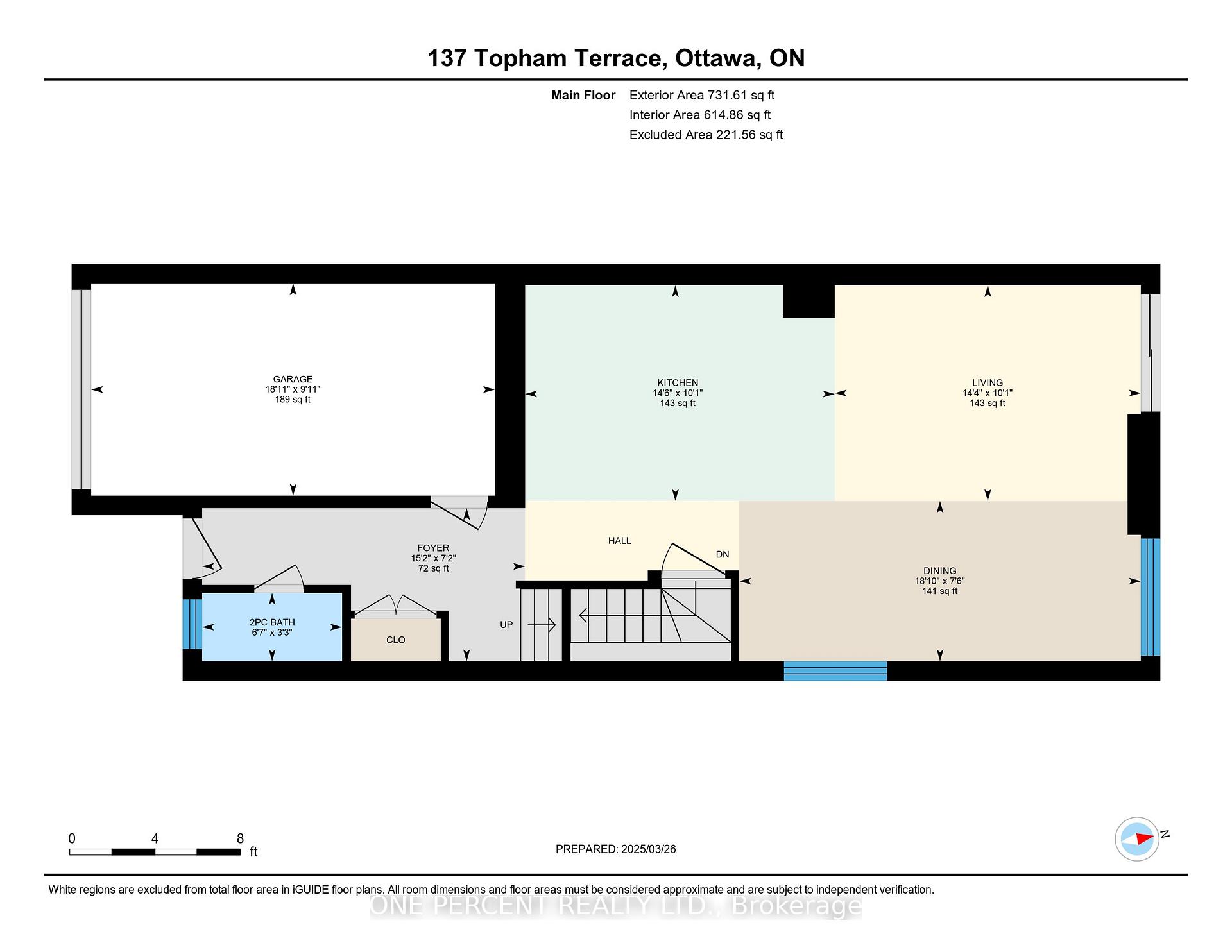
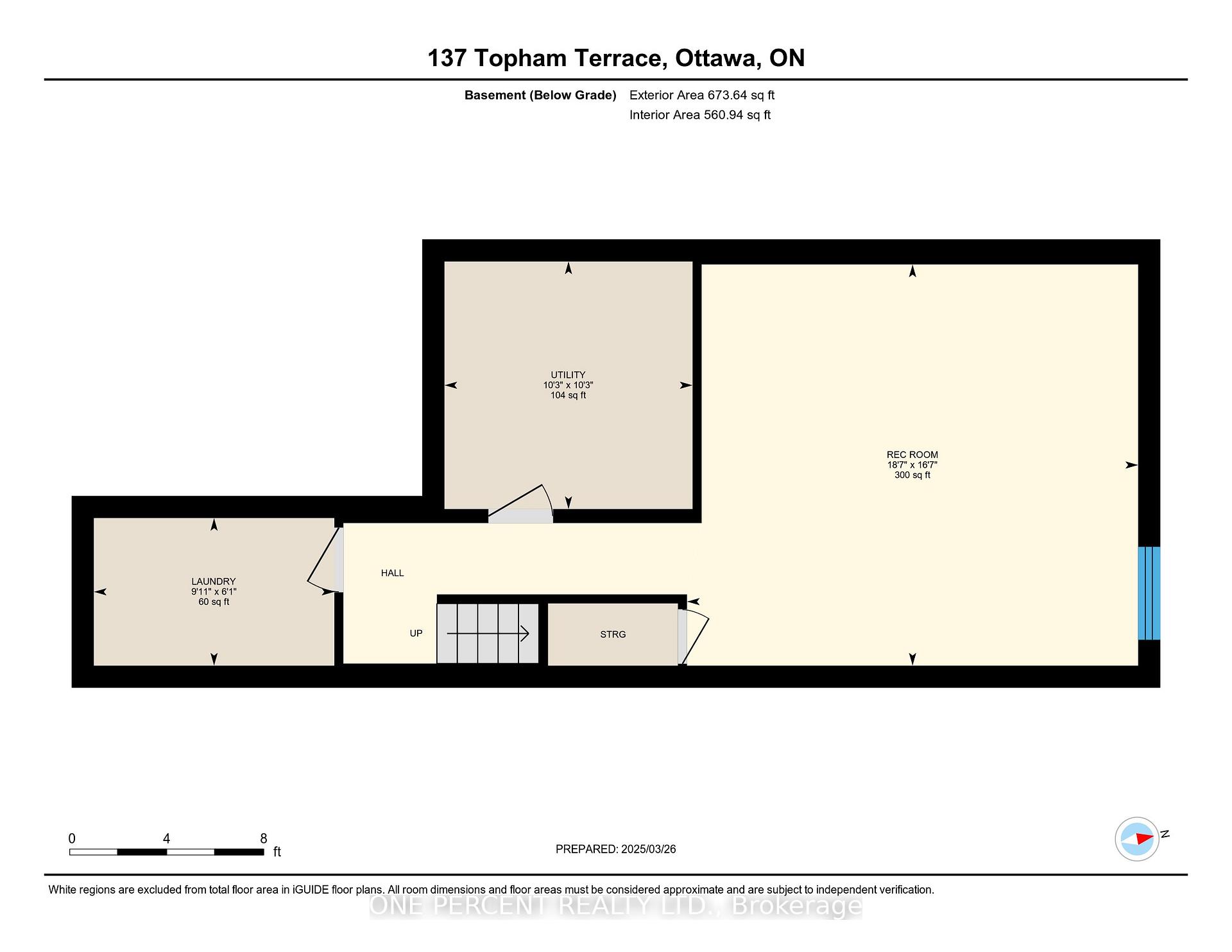
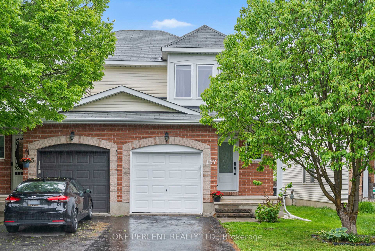
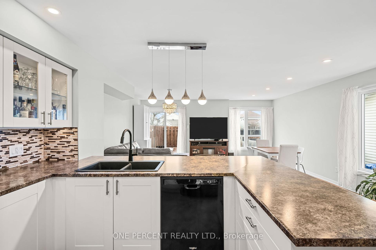
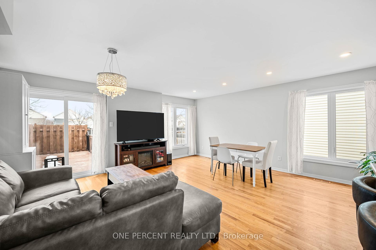
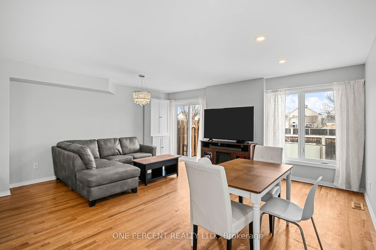
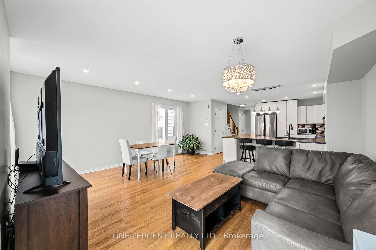
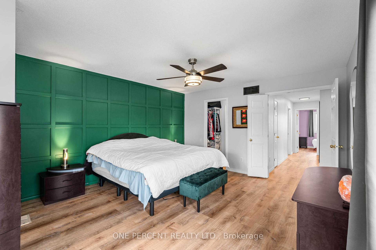


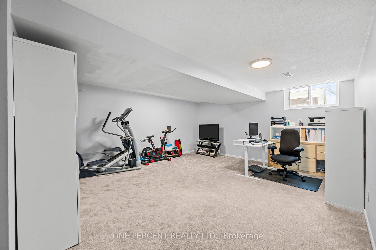
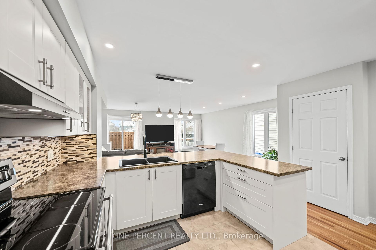
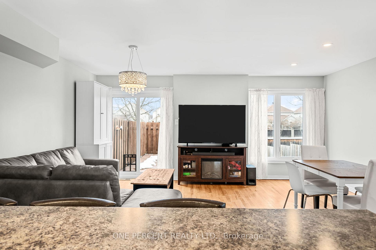
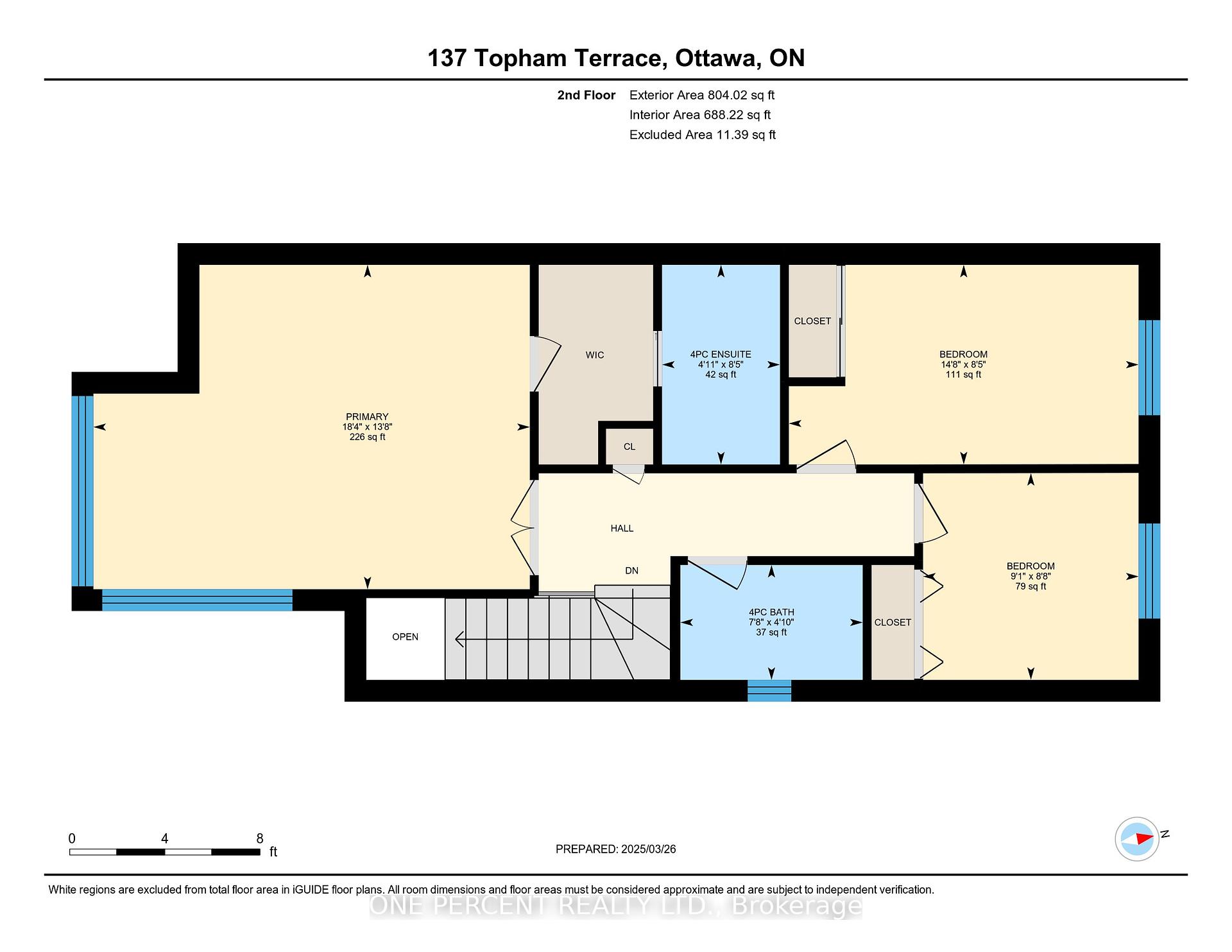









































| Welcome to this beautifully updated end-unit townhome, offering incredible value and extensive upgrades throughout. Enjoy the privacy of no rear neighbors, along with peace of mind thanks to major recent improvements, including newer windows and exterior doors. The open-concept main floor features a stylish and newly redesigned chefs kitchen, complete with stainless steel appliances, a modern backsplash, and ample space for both meal prep and casual dining. Every detail has been thoughtfully curated to blend function and contemporary style. Upstairs, a bright and spacious primary retreat awaits, featuring a cozy corner niche, ideal for reading or a home office and a walk-through closet leading to a fully updated 4-piece ensuite. Luxury vinyl flooring spans the entire second level, including the two additional bedrooms. The fully finished lower level offers a large family room, perfect for movie nights or a playroom, a dedicated laundry area, and plenty of storage. Outside, enjoy a private backyard with a generous deck ideal for relaxing or entertaining. Located in a friendly, convenient neighborhood just minutes from parks, walking trails, schools, shopping, Highway 174, and the LRT Trim Park & Ride, this move-in-ready home delivers comfort, style, and outstanding value. Dont miss out on this one - book your showing today! |
| Price | $599,900 |
| Taxes: | $3719.97 |
| Occupancy: | Owner |
| Address: | 137 Topham Terr , Orleans - Cumberland and Area, K4A 5B7, Ottawa |
| Directions/Cross Streets: | Topham Terr & Frenette St |
| Rooms: | 9 |
| Rooms +: | 1 |
| Bedrooms: | 3 |
| Bedrooms +: | 0 |
| Family Room: | T |
| Basement: | Finished |
| Level/Floor | Room | Length(ft) | Width(ft) | Descriptions | |
| Room 1 | Main | Foyer | 7.18 | 15.15 | Ceramic Floor |
| Room 2 | Main | Bathroom | 3.21 | 6.56 | 2 Pc Bath, Ceramic Floor |
| Room 3 | Main | Kitchen | 10.14 | 14.53 | Ceramic Floor, Stainless Steel Appl |
| Room 4 | Main | Dining Ro | 7.51 | 18.83 | Hardwood Floor |
| Room 5 | Main | Living Ro | 10.14 | 14.37 | Hardwood Floor |
| Room 6 | Second | Primary B | 13.64 | 18.34 | Vinyl Floor, Walk-In Closet(s) |
| Room 7 | Second | Bathroom | 8.4 | 4.95 | 4 Pc Ensuite, Ceramic Floor |
| Room 8 | Second | Bedroom | 8.4 | 14.69 | Vinyl Floor |
| Room 9 | Second | Bedroom | 8.69 | 9.05 | Vinyl Floor |
| Room 10 | Second | Bathroom | 4.82 | 7.68 | 4 Pc Bath |
| Room 11 | Basement | Family Ro | 16.53 | 18.6 | |
| Room 12 | Basement | Laundry | 6.07 | 9.91 | |
| Room 13 | Basement | Utility R | 10.2 | 10.23 |
| Washroom Type | No. of Pieces | Level |
| Washroom Type 1 | 2 | Main |
| Washroom Type 2 | 4 | Second |
| Washroom Type 3 | 4 | Second |
| Washroom Type 4 | 0 | |
| Washroom Type 5 | 0 | |
| Washroom Type 6 | 2 | Main |
| Washroom Type 7 | 4 | Second |
| Washroom Type 8 | 4 | Second |
| Washroom Type 9 | 0 | |
| Washroom Type 10 | 0 |
| Total Area: | 0.00 |
| Property Type: | Att/Row/Townhouse |
| Style: | 2-Storey |
| Exterior: | Brick, Vinyl Siding |
| Garage Type: | Attached |
| Drive Parking Spaces: | 2 |
| Pool: | Other |
| Approximatly Square Footage: | 1100-1500 |
| Property Features: | Fenced Yard |
| CAC Included: | N |
| Water Included: | N |
| Cabel TV Included: | N |
| Common Elements Included: | N |
| Heat Included: | N |
| Parking Included: | N |
| Condo Tax Included: | N |
| Building Insurance Included: | N |
| Fireplace/Stove: | N |
| Heat Type: | Forced Air |
| Central Air Conditioning: | Central Air |
| Central Vac: | N |
| Laundry Level: | Syste |
| Ensuite Laundry: | F |
| Sewers: | Sewer |
| Utilities-Cable: | Y |
| Utilities-Hydro: | Y |
$
%
Years
This calculator is for demonstration purposes only. Always consult a professional
financial advisor before making personal financial decisions.
| Although the information displayed is believed to be accurate, no warranties or representations are made of any kind. |
| ONE PERCENT REALTY LTD. |
- Listing -1 of 0
|
|

Zannatal Ferdoush
Sales Representative
Dir:
647-528-1201
Bus:
647-528-1201
| Book Showing | Email a Friend |
Jump To:
At a Glance:
| Type: | Freehold - Att/Row/Townhouse |
| Area: | Ottawa |
| Municipality: | Orleans - Cumberland and Area |
| Neighbourhood: | 1106 - Fallingbrook/Gardenway South |
| Style: | 2-Storey |
| Lot Size: | x 112.04(Feet) |
| Approximate Age: | |
| Tax: | $3,719.97 |
| Maintenance Fee: | $0 |
| Beds: | 3 |
| Baths: | 3 |
| Garage: | 0 |
| Fireplace: | N |
| Air Conditioning: | |
| Pool: | Other |
Locatin Map:
Payment Calculator:

Listing added to your favorite list
Looking for resale homes?

By agreeing to Terms of Use, you will have ability to search up to 300631 listings and access to richer information than found on REALTOR.ca through my website.

