$639,000
Available - For Sale
Listing ID: E12238168
1020 Dunsley Way North , Whitby, L1N 0L5, Durham
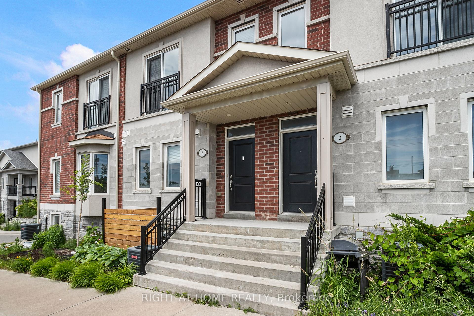
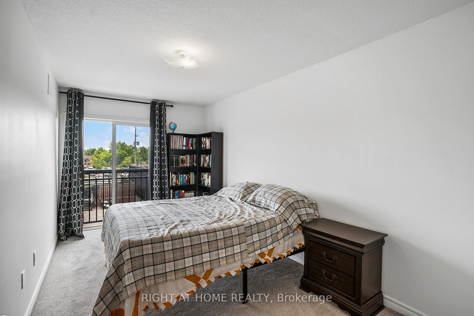
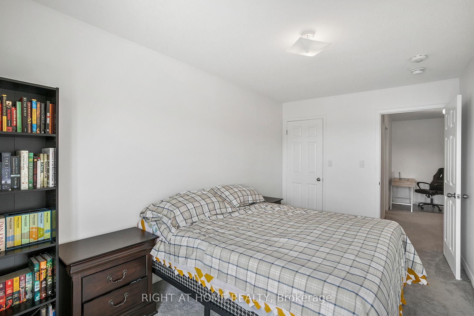
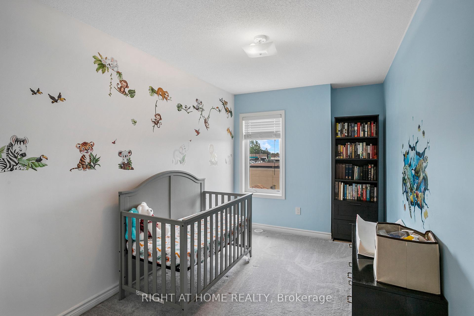
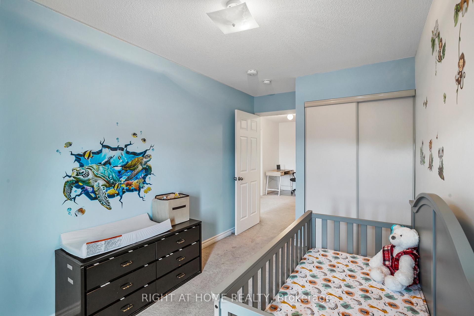
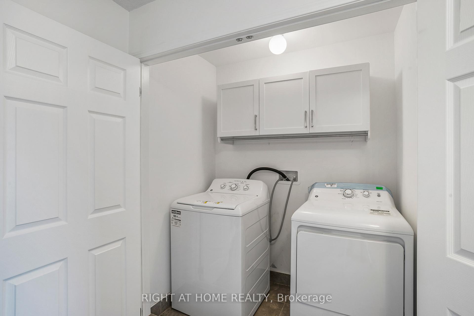
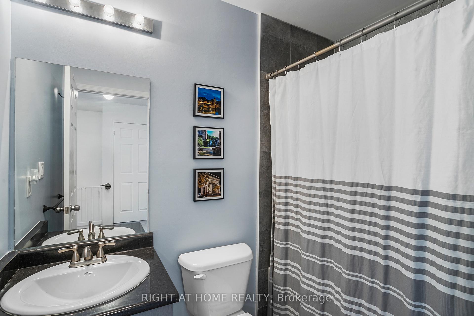
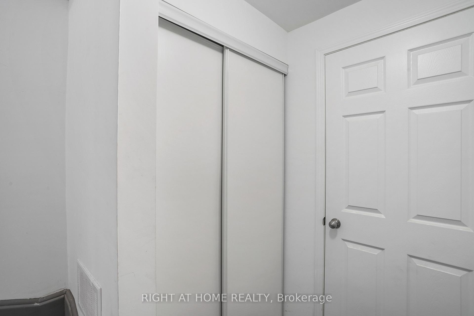
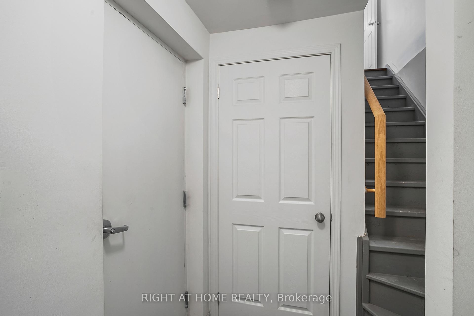
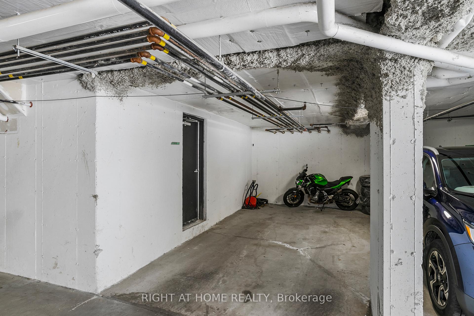
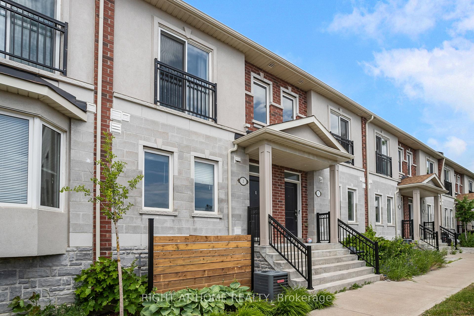
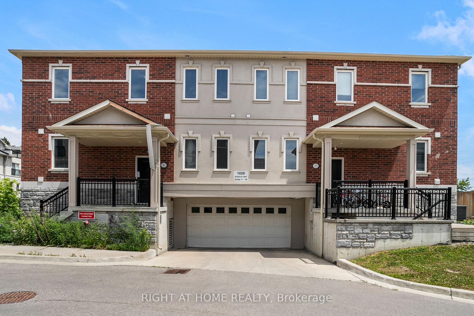
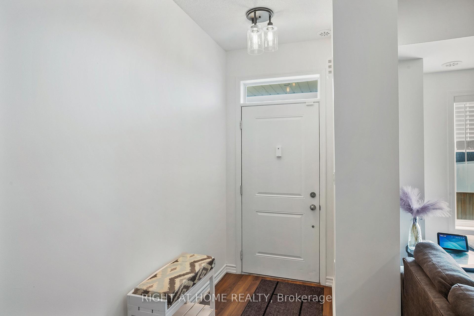
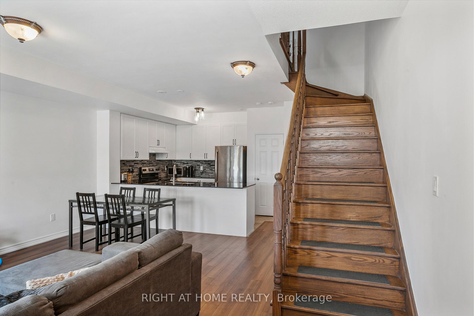
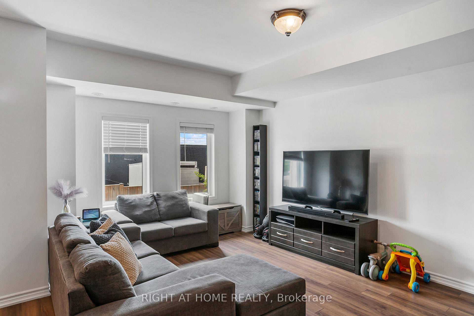
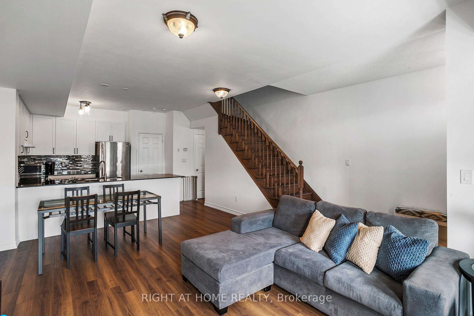

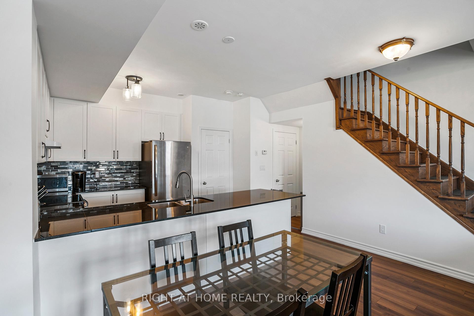
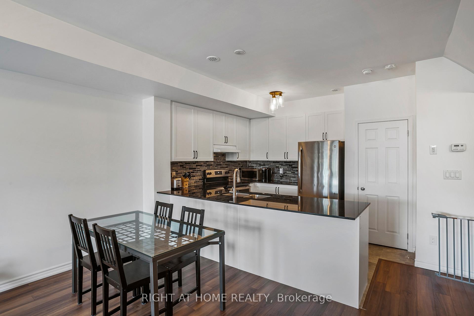
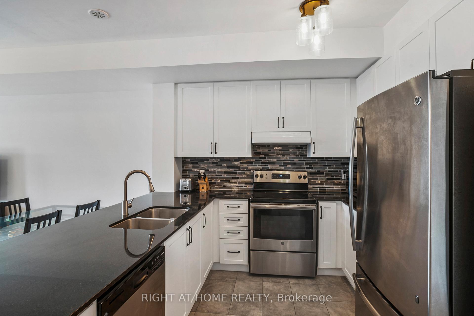
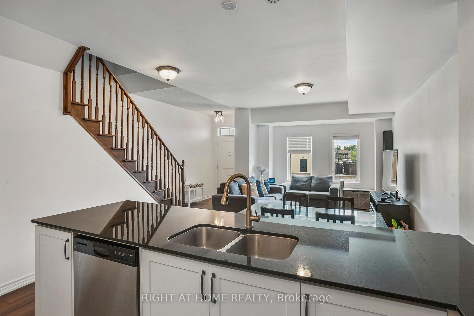
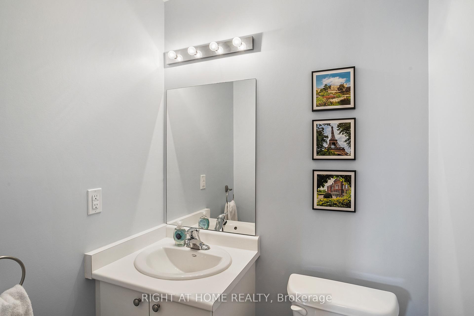
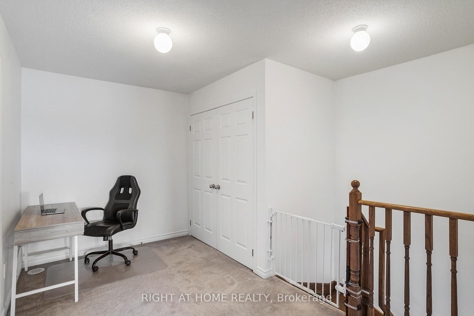
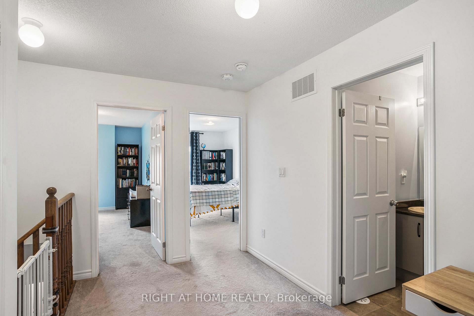
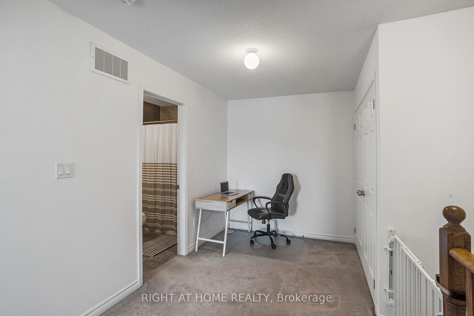

























| This beautifully updated townhome offers the perfect blend of style and functionality, featuring 2 bedrooms and 2 bathrooms. The main level welcomes you with a bright, open-concept design, complete with sleek laminate flooring ideal for entertaining or everyday living. The kitchen is a chefs dream, with elegant quartz countertops, a stylish tile backsplash, and stainless steel appliances. Upstairs, you'll find two spacious bedrooms, a convenient laundry room, and an open hallway that adds to the homes airy feel. Additional perks include underground parking with direct access to the home, providing both convenience and security. Perfect for first-time buyers, downsizers, or investors, this home is within walking distance of restaurants, schools, and transit options, offering the best of Whitby at your doorstep. |
| Price | $639,000 |
| Taxes: | $3783.24 |
| Occupancy: | Owner |
| Address: | 1020 Dunsley Way North , Whitby, L1N 0L5, Durham |
| Directions/Cross Streets: | Dundas St E/ Anderson St |
| Rooms: | 5 |
| Bedrooms: | 2 |
| Bedrooms +: | 0 |
| Family Room: | F |
| Basement: | Partial Base, Walk-Out |
| Level/Floor | Room | Length(ft) | Width(ft) | Descriptions | |
| Room 1 | Main | Living Ro | 12.3 | 10.07 | Combined w/Dining, Open Concept |
| Room 2 | Main | Dining Ro | 13.02 | 8.33 | Combined w/Living |
| Room 3 | Main | Kitchen | 12.99 | 8.95 | Backsplash |
| Room 4 | Second | Bedroom | 8.1 | 15.48 | |
| Room 5 | Second | Bedroom 2 | 7.58 | 15.48 | |
| Room 6 | Second | Other | 10.92 | 11.55 |
| Washroom Type | No. of Pieces | Level |
| Washroom Type 1 | 4 | Second |
| Washroom Type 2 | 2 | Main |
| Washroom Type 3 | 0 | |
| Washroom Type 4 | 0 | |
| Washroom Type 5 | 0 | |
| Washroom Type 6 | 4 | Second |
| Washroom Type 7 | 2 | Main |
| Washroom Type 8 | 0 | |
| Washroom Type 9 | 0 | |
| Washroom Type 10 | 0 |
| Total Area: | 0.00 |
| Approximatly Age: | 6-15 |
| Property Type: | Att/Row/Townhouse |
| Style: | 2-Storey |
| Exterior: | Brick |
| Garage Type: | None |
| (Parking/)Drive: | None |
| Drive Parking Spaces: | 1 |
| Park #1 | |
| Parking Type: | None |
| Park #2 | |
| Parking Type: | None |
| Pool: | None |
| Approximatly Age: | 6-15 |
| Approximatly Square Footage: | 700-1100 |
| CAC Included: | N |
| Water Included: | N |
| Cabel TV Included: | N |
| Common Elements Included: | N |
| Heat Included: | N |
| Parking Included: | N |
| Condo Tax Included: | N |
| Building Insurance Included: | N |
| Fireplace/Stove: | N |
| Heat Type: | Forced Air |
| Central Air Conditioning: | Central Air |
| Central Vac: | N |
| Laundry Level: | Syste |
| Ensuite Laundry: | F |
| Sewers: | Sewer |
| Utilities-Cable: | A |
| Utilities-Hydro: | A |
$
%
Years
This calculator is for demonstration purposes only. Always consult a professional
financial advisor before making personal financial decisions.
| Although the information displayed is believed to be accurate, no warranties or representations are made of any kind. |
| RIGHT AT HOME REALTY |
- Listing -1 of 0
|
|

Zannatal Ferdoush
Sales Representative
Dir:
647-528-1201
Bus:
647-528-1201
| Virtual Tour | Book Showing | Email a Friend |
Jump To:
At a Glance:
| Type: | Freehold - Att/Row/Townhouse |
| Area: | Durham |
| Municipality: | Whitby |
| Neighbourhood: | Pringle Creek |
| Style: | 2-Storey |
| Lot Size: | x 40.68(Feet) |
| Approximate Age: | 6-15 |
| Tax: | $3,783.24 |
| Maintenance Fee: | $0 |
| Beds: | 2 |
| Baths: | 2 |
| Garage: | 0 |
| Fireplace: | N |
| Air Conditioning: | |
| Pool: | None |
Locatin Map:
Payment Calculator:

Listing added to your favorite list
Looking for resale homes?

By agreeing to Terms of Use, you will have ability to search up to 300631 listings and access to richer information than found on REALTOR.ca through my website.

