$535,000
Available - For Sale
Listing ID: C12238133
500 Dupont Stre , Toronto, M6G 0B8, Toronto
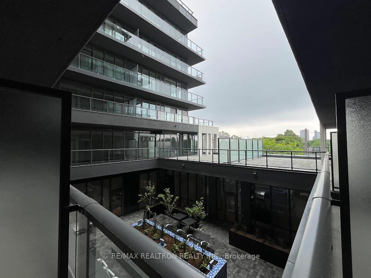
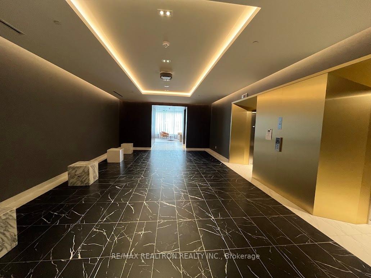
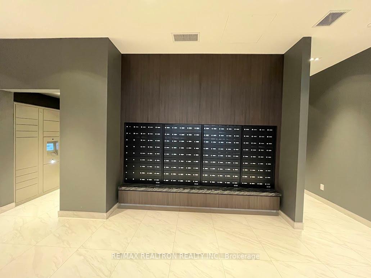
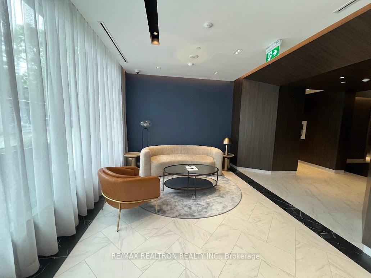
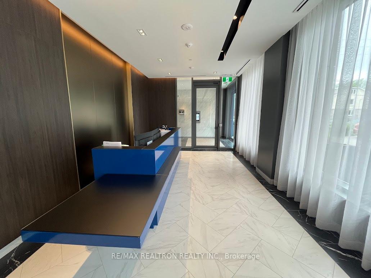
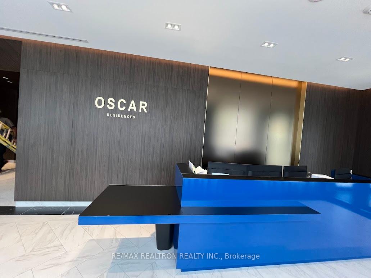
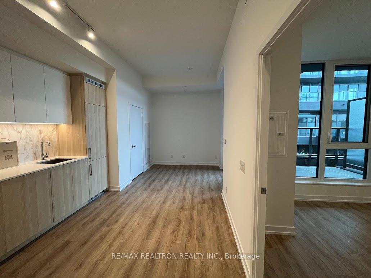
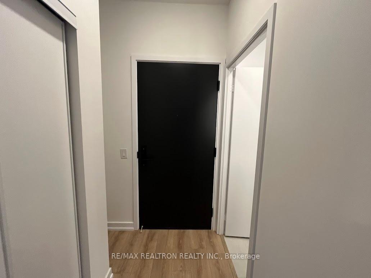
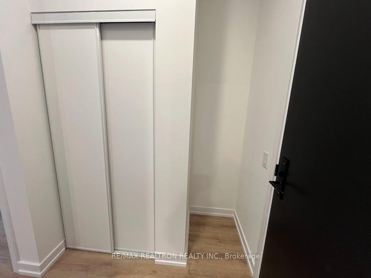
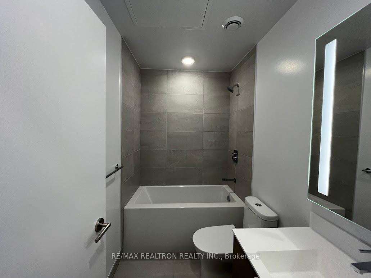
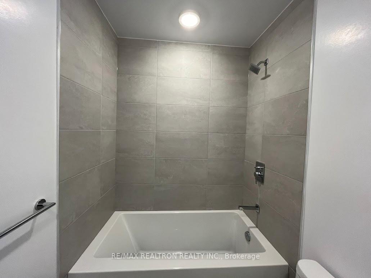
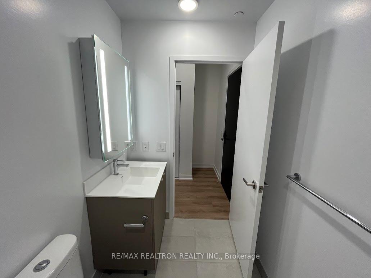
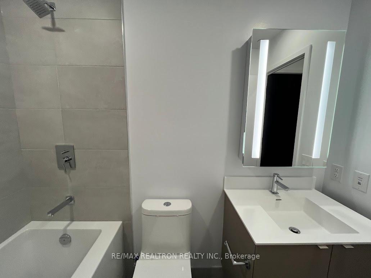
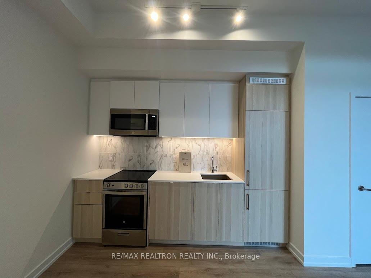
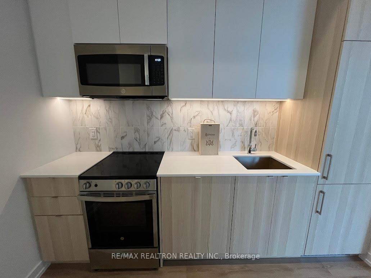
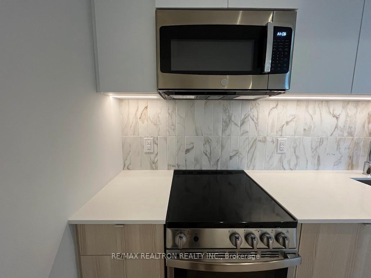
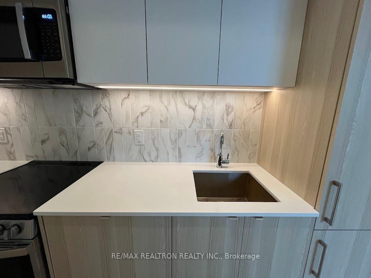
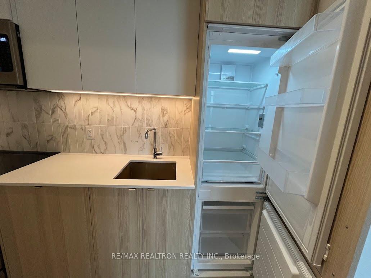
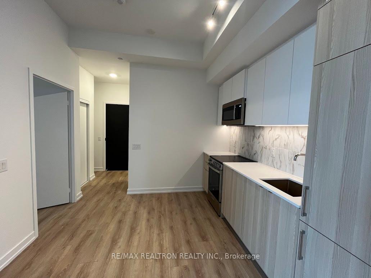

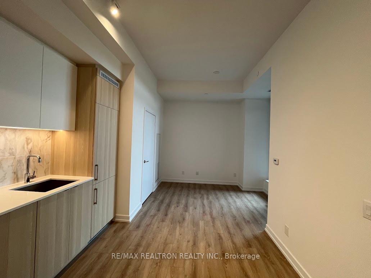
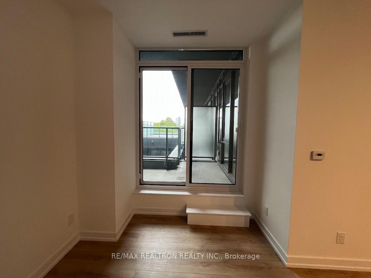
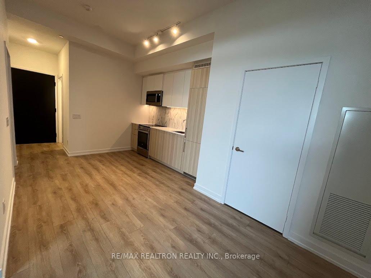
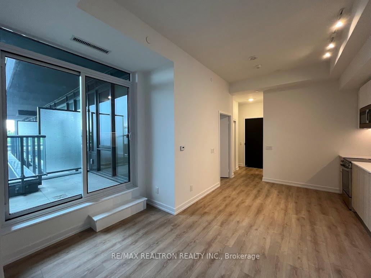
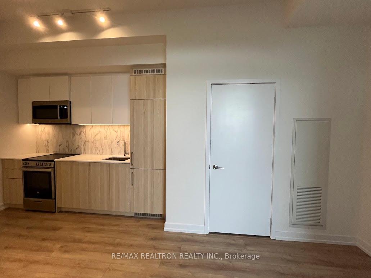
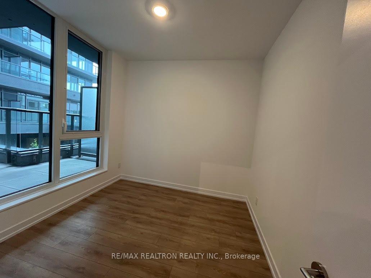
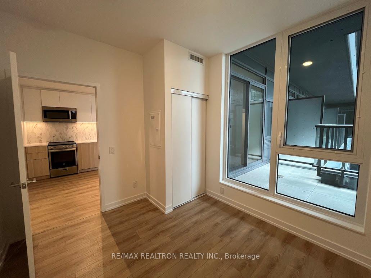
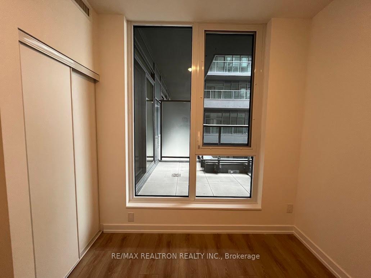
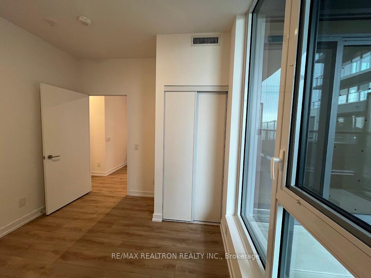
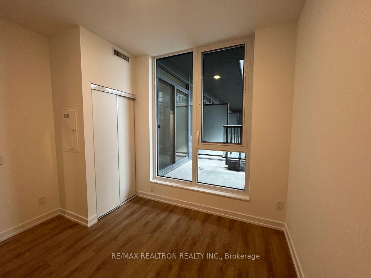
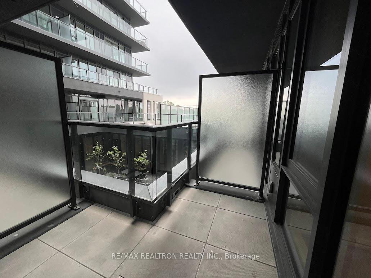
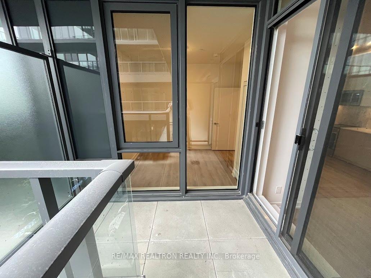
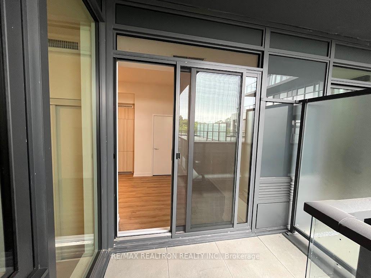

































| 1 Year New Gorgeous 1 Bedroom Suite at Oscar Residences by the Renowned Builder Lifetime Developments. Located In Prestigious Annex Neighbourhood. Efficient Layout With Premium 10 Ft Ceiling. Desirable Bright South Exposure. Sun Trenched Bedroom With Oversized Windows. Unobstructed Downtown & CN Tower Views. High-End Finishes Including Floor-to-Ceiling Windows, Engineered Hardwood Flooring, Pot Lights, Quartz Countertops, Gourmet Kitchen with Built-In Appliances, and Designer Bathroom. TTC at Doorsteps. 8-minute walk to the Dupont Subway and 15-minute ride to the Financial District. Surrounded By Trendy Cafes & Fine Dining Venues, Banks, Groceries. Walk to George Brown College and Short Ride to University of Toronto. |
| Price | $535,000 |
| Taxes: | $2963.57 |
| Occupancy: | Tenant |
| Address: | 500 Dupont Stre , Toronto, M6G 0B8, Toronto |
| Postal Code: | M6G 0B8 |
| Province/State: | Toronto |
| Directions/Cross Streets: | Dupont/Bathurst |
| Level/Floor | Room | Length(ft) | Width(ft) | Descriptions | |
| Room 1 | Flat | Living Ro | 18.07 | 10.5 | Laminate, Combined w/Dining, W/O To Terrace |
| Room 2 | Flat | Dining Ro | 18.07 | 10.5 | Laminate, Combined w/Living |
| Room 3 | Flat | Kitchen | 18.07 | 10.5 | B/I Appliances, Quartz Counter, Backsplash |
| Room 4 | Flat | Primary B | 9.68 | 8.66 | Laminate, Closet, Window Floor to Ceil |
| Washroom Type | No. of Pieces | Level |
| Washroom Type 1 | 4 | Flat |
| Washroom Type 2 | 0 | |
| Washroom Type 3 | 0 | |
| Washroom Type 4 | 0 | |
| Washroom Type 5 | 0 | |
| Washroom Type 6 | 4 | Flat |
| Washroom Type 7 | 0 | |
| Washroom Type 8 | 0 | |
| Washroom Type 9 | 0 | |
| Washroom Type 10 | 0 |
| Total Area: | 0.00 |
| Approximatly Age: | 0-5 |
| Sprinklers: | Conc |
| Washrooms: | 1 |
| Heat Type: | Forced Air |
| Central Air Conditioning: | Central Air |
| Elevator Lift: | True |
$
%
Years
This calculator is for demonstration purposes only. Always consult a professional
financial advisor before making personal financial decisions.
| Although the information displayed is believed to be accurate, no warranties or representations are made of any kind. |
| RE/MAX REALTRON REALTY INC. |
- Listing -1 of 0
|
|

Zannatal Ferdoush
Sales Representative
Dir:
647-528-1201
Bus:
647-528-1201
| Book Showing | Email a Friend |
Jump To:
At a Glance:
| Type: | Com - Condo Apartment |
| Area: | Toronto |
| Municipality: | Toronto C02 |
| Neighbourhood: | Annex |
| Style: | Apartment |
| Lot Size: | x 0.00() |
| Approximate Age: | 0-5 |
| Tax: | $2,963.57 |
| Maintenance Fee: | $421.04 |
| Beds: | 1 |
| Baths: | 1 |
| Garage: | 0 |
| Fireplace: | N |
| Air Conditioning: | |
| Pool: |
Locatin Map:
Payment Calculator:

Listing added to your favorite list
Looking for resale homes?

By agreeing to Terms of Use, you will have ability to search up to 300631 listings and access to richer information than found on REALTOR.ca through my website.

