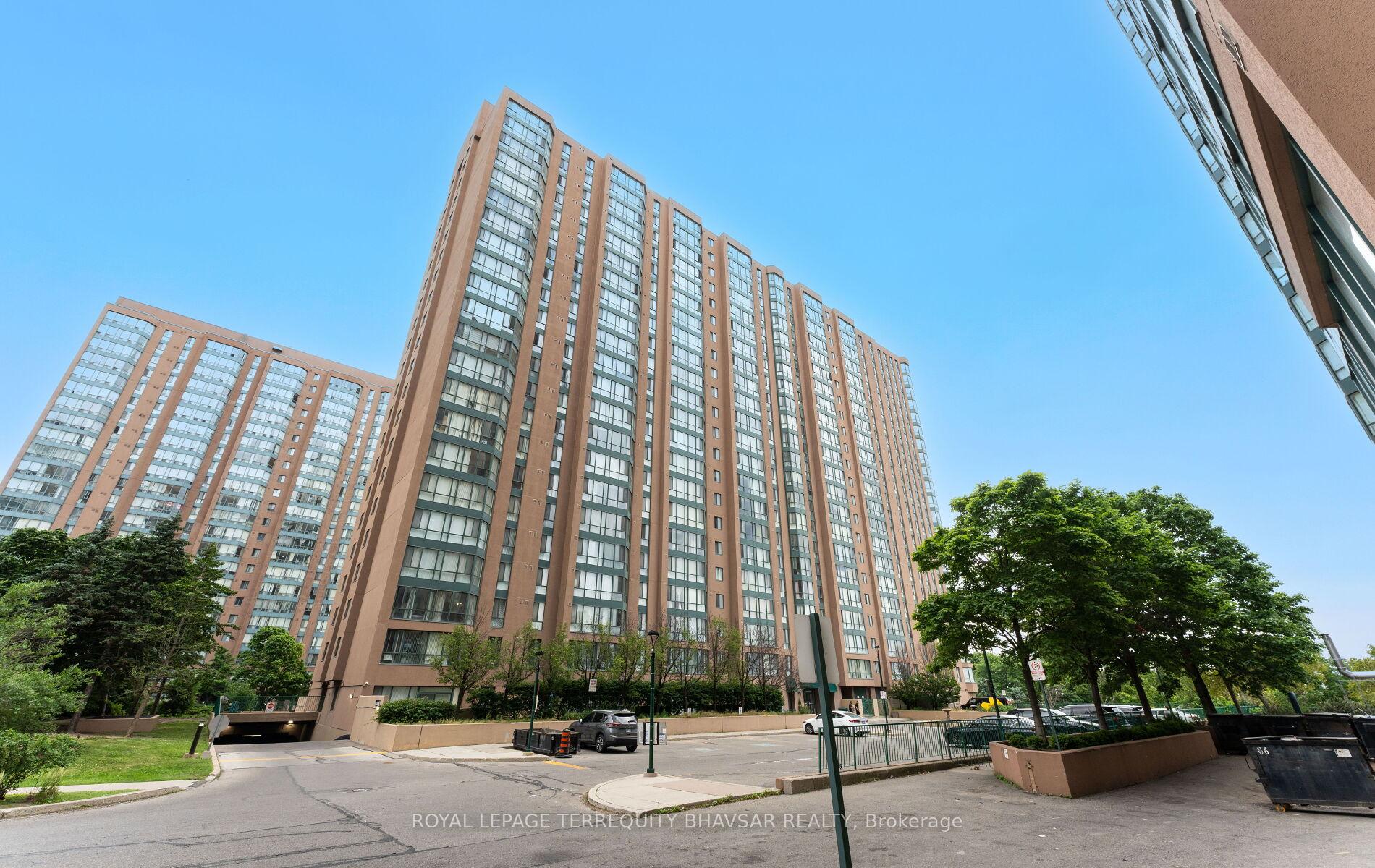$478,000
Available - For Sale
Listing ID: W12247229
145 Hillcrest Aven , Mississauga, L5B 3Z1, Peel




































































































| Offering stunning views, a smart functional layout, and an extremely attractive price, this bright and spacious 1-bedroom + den condo with a solarium at 145 Hillcrest Avenue delivers exceptional value in the heart of Mississauga. The generous living room is filled with natural light and pairs beautifully with a separate dining area, while brand-new high-quality laminate flooring, fresh paint, new blinds, and modern light fixtures create a clean, contemporary feel. The large primary bedroom features a walk-in closet, and the versatile den and sun-filled solarium, both with expansive windows, offer flexible space for a second bedroom, home office, or lounge. The upgraded bathroom boasts a new vanity and matching mirror, and the unit has been professionally cleaned for a true move-in-ready experience. Located in a well-managed building with a newly renovated lobby and excellent amenities, this home is just steps from GO Transit, minutes to shopping, schools, parks, and major highways a perfect choice for first-time buyers, downsizers, or investors seeking space, convenience, and unbeatable value. |
| Price | $478,000 |
| Taxes: | $2315.85 |
| Occupancy: | Vacant |
| Address: | 145 Hillcrest Aven , Mississauga, L5B 3Z1, Peel |
| Postal Code: | L5B 3Z1 |
| Province/State: | Peel |
| Directions/Cross Streets: | Hurontario st/ Hillcrest Ave |
| Level/Floor | Room | Length(ft) | Width(ft) | Descriptions | |
| Room 1 | Flat | Living Ro | 32.5 | 47.23 | Laminate, Open Concept, Large Window |
| Room 2 | Flat | Dining Ro | 29.59 | 31.42 | Laminate, Separate Room, Large Window |
| Room 3 | Flat | Kitchen | 30.44 | 31.52 | Tile Floor, Stainless Steel Appl, Eat-in Kitchen |
| Room 4 | Flat | Primary B | 43.03 | 30.34 | Laminate, Large Window, Walk-In Closet(s) |
| Room 5 | Flat | Bedroom 2 | 31.19 | 33.59 | Laminate, SW View, Large Window |
| Room 6 | Flat | Solarium | 21.62 | 26.04 | Laminate, SW View, Large Window |
| Washroom Type | No. of Pieces | Level |
| Washroom Type 1 | 4 | Main |
| Washroom Type 2 | 0 | |
| Washroom Type 3 | 0 | |
| Washroom Type 4 | 0 | |
| Washroom Type 5 | 0 |
| Total Area: | 0.00 |
| Sprinklers: | Carb |
| Washrooms: | 1 |
| Heat Type: | Forced Air |
| Central Air Conditioning: | Central Air |
$
%
Years
This calculator is for demonstration purposes only. Always consult a professional
financial advisor before making personal financial decisions.
| Although the information displayed is believed to be accurate, no warranties or representations are made of any kind. |
| ROYAL LEPAGE TERREQUITY BHAVSAR REALTY |
- Listing -1 of 0
|
|

Zannatal Ferdoush
Sales Representative
Dir:
(416) 847-5288
Bus:
(416) 847-5288
| Virtual Tour | Book Showing | Email a Friend |
Jump To:
At a Glance:
| Type: | Com - Condo Apartment |
| Area: | Peel |
| Municipality: | Mississauga |
| Neighbourhood: | Cooksville |
| Style: | Apartment |
| Lot Size: | x 0.00() |
| Approximate Age: | |
| Tax: | $2,315.85 |
| Maintenance Fee: | $594.51 |
| Beds: | 1+2 |
| Baths: | 1 |
| Garage: | 0 |
| Fireplace: | N |
| Air Conditioning: | |
| Pool: |
Locatin Map:
Payment Calculator:

Listing added to your favorite list
Looking for resale homes?

By agreeing to Terms of Use, you will have ability to search up to 315983 listings and access to richer information than found on REALTOR.ca through my website.

