$1,250,000
Available - For Sale
Listing ID: W12205618
160 Fairwood Circ , Brampton, L6R 0X3, Peel
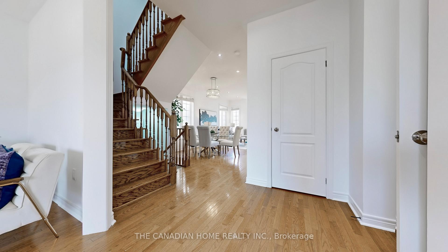
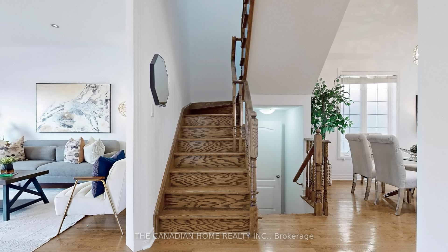
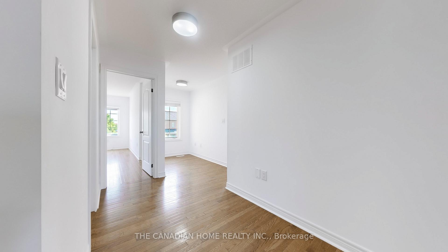


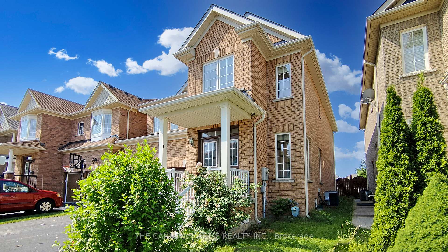
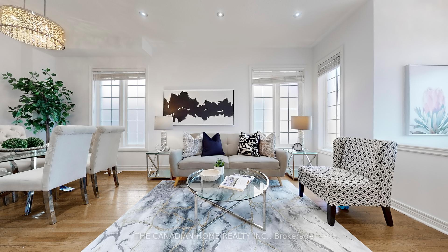
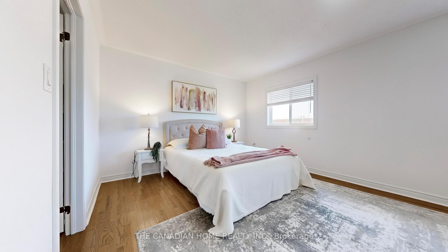
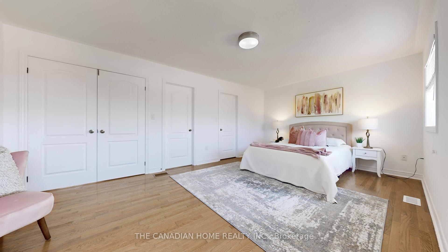
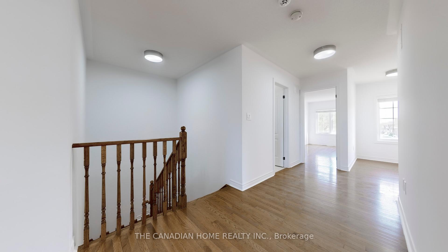
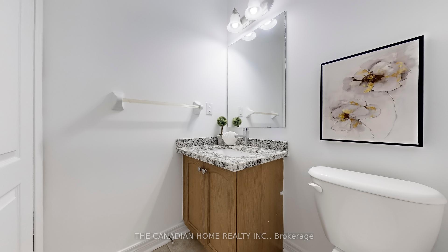
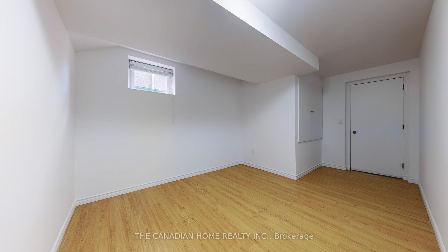
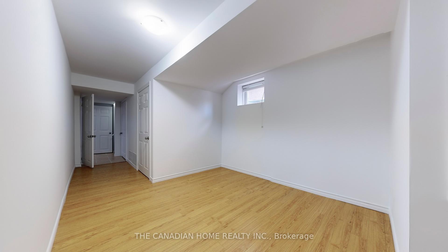
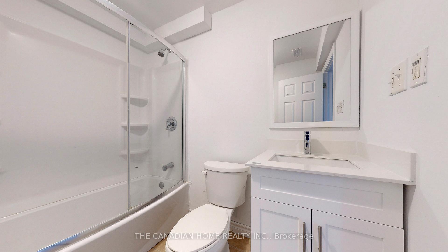
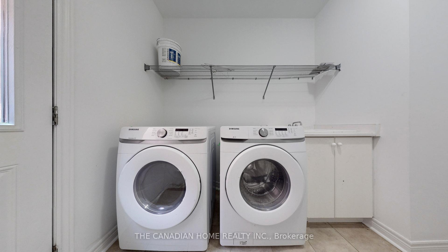
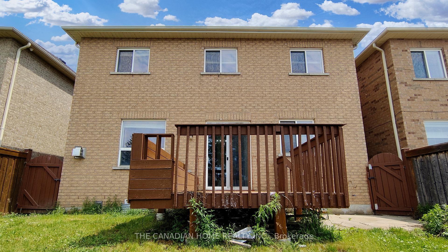
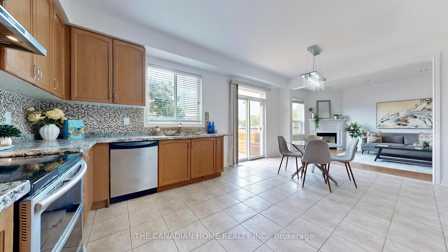
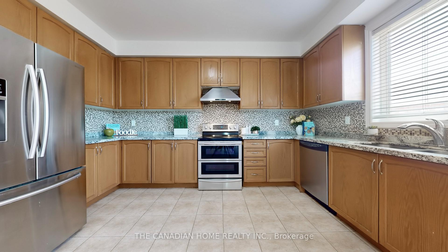
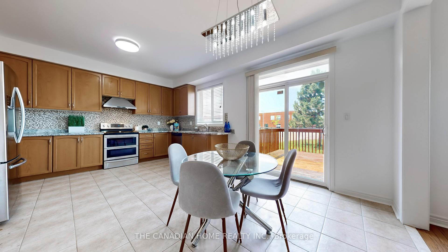
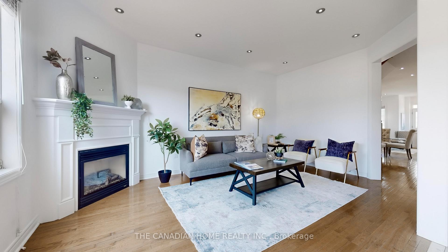

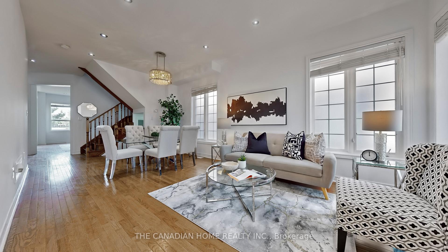
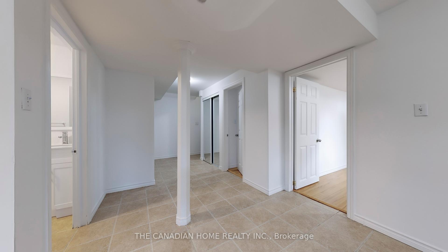
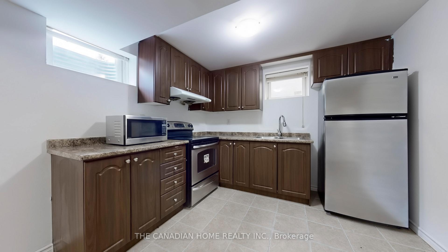

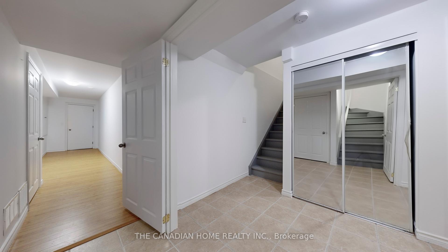
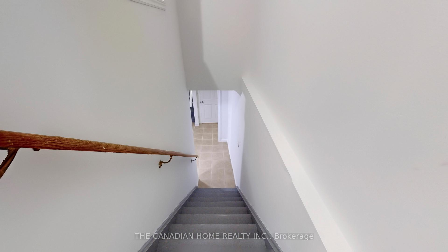
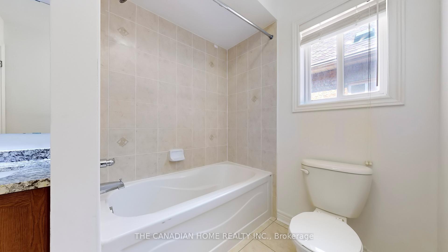
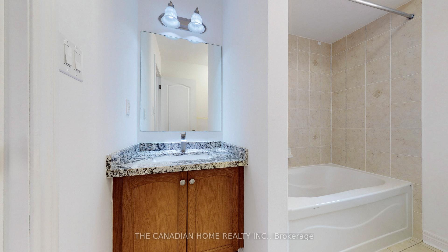
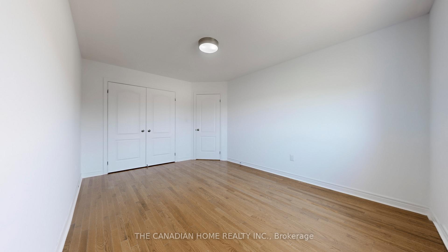
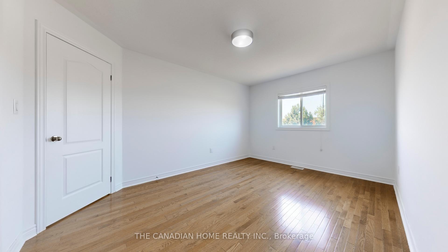

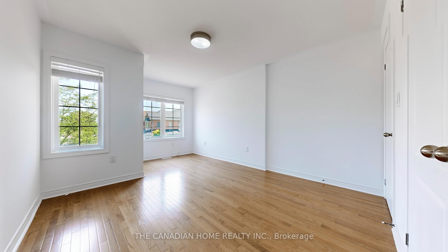
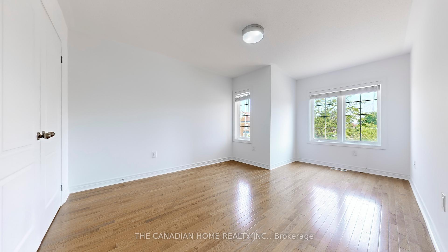
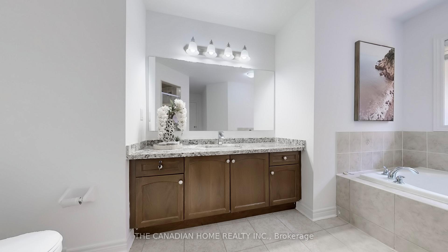
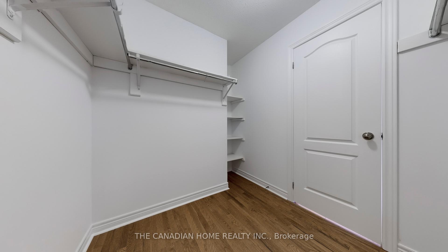
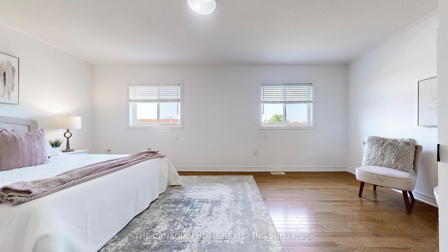

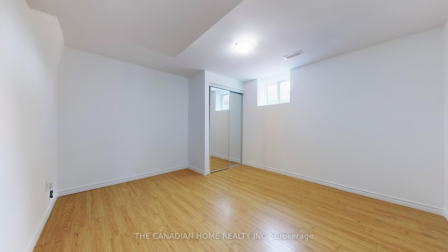









































| Large and spacious Detached home, 4+3 Bedrooms with a legally approved in-law suit basement with kitchen which has a Separate Side Entrance, Nice & Bright throughout with 9ft ceilings on the main floor, full hardwood floor, no house behind, Excellent layout, two way to the bsmnt, No carpet in the home, Pot lights on the Main floor with Spacious Kitchen and large eat-in area, Perfect family home close to 4 major schools, parks, shopping etc. |
| Price | $1,250,000 |
| Taxes: | $7548.00 |
| Occupancy: | Partial |
| Address: | 160 Fairwood Circ , Brampton, L6R 0X3, Peel |
| Acreage: | < .50 |
| Directions/Cross Streets: | Bramlea/Sandalwood |
| Rooms: | 10 |
| Bedrooms: | 4 |
| Bedrooms +: | 3 |
| Family Room: | T |
| Basement: | Apartment, Finished |
| Level/Floor | Room | Length(ft) | Width(ft) | Descriptions | |
| Room 1 | Main | Living Ro | 11.15 | 19.09 | Hardwood Floor, Pot Lights, Combined w/Kitchen |
| Room 2 | Main | Dining Ro | 11.15 | 19.09 | Hardwood Floor, Pot Lights, Combined w/Living |
| Room 3 | Main | Kitchen | 9.97 | 13.97 | Ceramic Floor, Granite Counters, Stainless Steel Appl |
| Room 4 | Main | Breakfast | 9.97 | 11.97 | Ceramic Floor, W/O To Yard |
| Room 5 | Main | Family Ro | 10.99 | 16.99 | Hardwood Floor, Gas Fireplace, Pot Lights |
| Room 6 | Second | Primary B | 18.99 | 11.97 | Hardwood Floor, Walk-In Closet(s), 4 Pc Ensuite |
| Room 7 | Second | Bedroom 2 | 12.99 | 12.96 | Hardwood Floor, Closet, Window |
| Room 8 | Second | Bedroom 3 | 11.38 | 10.1 | Hardwood Floor, Closet, Window |
| Room 9 | Second | Bedroom 4 | 10.07 | 14.79 | Hardwood Floor, Closet, Window |
| Room 10 | Second | Office | 5.18 | 6.59 | Hardwood Floor, Window |
| Room 11 | Basement | Bedroom | Laminate, Window | ||
| Room 12 | Basement | Bedroom | Laminate, Window |
| Washroom Type | No. of Pieces | Level |
| Washroom Type 1 | 2 | Main |
| Washroom Type 2 | 4 | Second |
| Washroom Type 3 | 3 | Second |
| Washroom Type 4 | 3 | Basement |
| Washroom Type 5 | 0 |
| Total Area: | 0.00 |
| Approximatly Age: | 6-15 |
| Property Type: | Detached |
| Style: | 2-Storey |
| Exterior: | Brick |
| Garage Type: | Built-In |
| (Parking/)Drive: | Private |
| Drive Parking Spaces: | 4 |
| Park #1 | |
| Parking Type: | Private |
| Park #2 | |
| Parking Type: | Private |
| Pool: | None |
| Approximatly Age: | 6-15 |
| Approximatly Square Footage: | 2500-3000 |
| Property Features: | Electric Car, Hospital |
| CAC Included: | N |
| Water Included: | N |
| Cabel TV Included: | N |
| Common Elements Included: | N |
| Heat Included: | N |
| Parking Included: | N |
| Condo Tax Included: | N |
| Building Insurance Included: | N |
| Fireplace/Stove: | Y |
| Heat Type: | Forced Air |
| Central Air Conditioning: | Central Air |
| Central Vac: | N |
| Laundry Level: | Syste |
| Ensuite Laundry: | F |
| Sewers: | Sewer |
$
%
Years
This calculator is for demonstration purposes only. Always consult a professional
financial advisor before making personal financial decisions.
| Although the information displayed is believed to be accurate, no warranties or representations are made of any kind. |
| THE CANADIAN HOME REALTY INC. |
- Listing -1 of 0
|
|

Zannatal Ferdoush
Sales Representative
Dir:
(416) 847-5288
Bus:
(416) 847-5288
| Book Showing | Email a Friend |
Jump To:
At a Glance:
| Type: | Freehold - Detached |
| Area: | Peel |
| Municipality: | Brampton |
| Neighbourhood: | Sandringham-Wellington |
| Style: | 2-Storey |
| Lot Size: | x 90.33(Feet) |
| Approximate Age: | 6-15 |
| Tax: | $7,548 |
| Maintenance Fee: | $0 |
| Beds: | 4+3 |
| Baths: | 4 |
| Garage: | 0 |
| Fireplace: | Y |
| Air Conditioning: | |
| Pool: | None |
Locatin Map:
Payment Calculator:

Listing added to your favorite list
Looking for resale homes?

By agreeing to Terms of Use, you will have ability to search up to 315983 listings and access to richer information than found on REALTOR.ca through my website.

