$649,000
Available - For Sale
Listing ID: W12068473
45 Knotsberry Circ , Brampton, L6Y 0C3, Peel
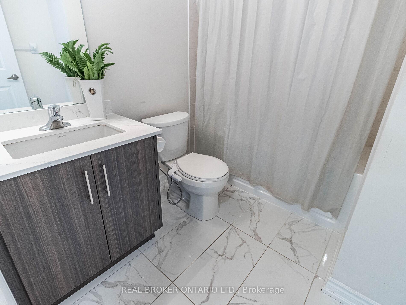
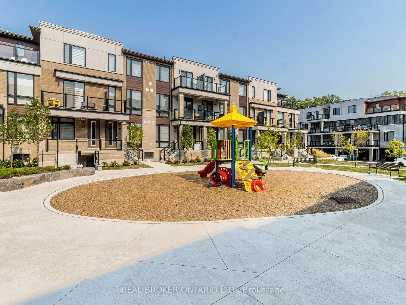
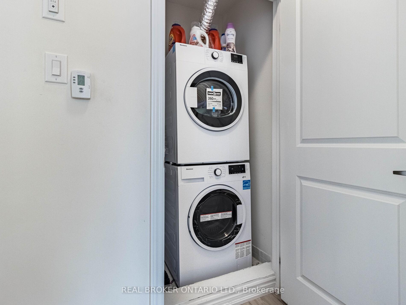
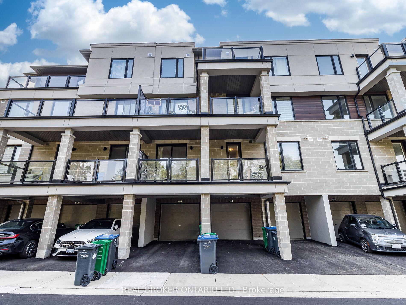
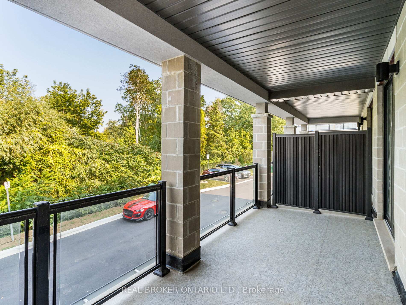
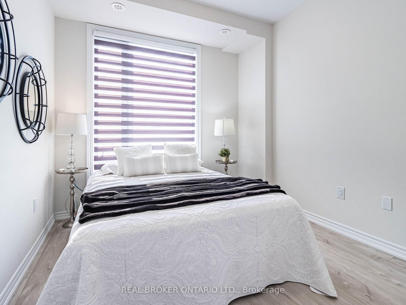
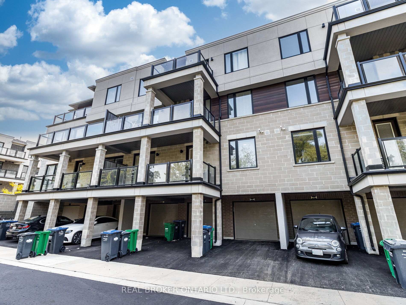
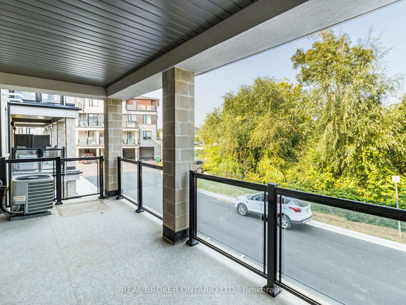
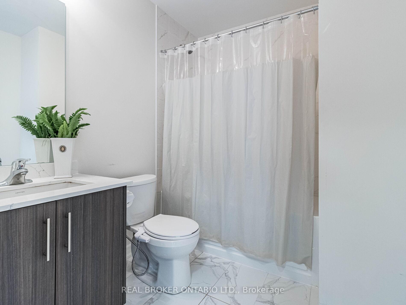
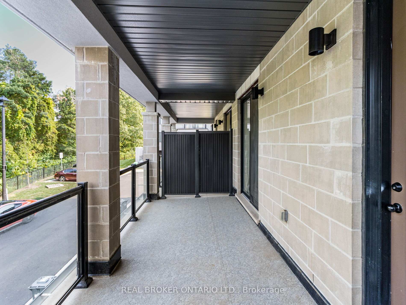
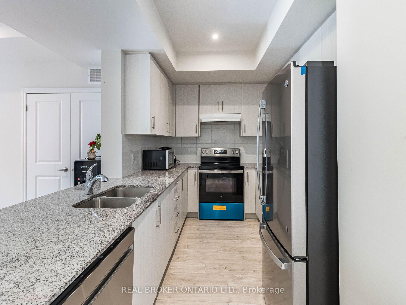
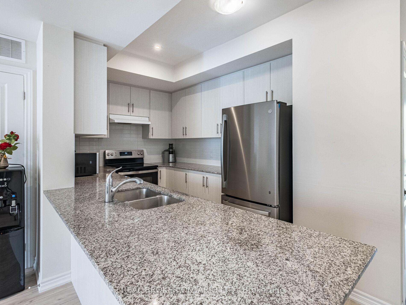

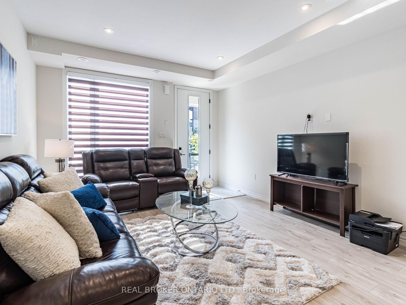
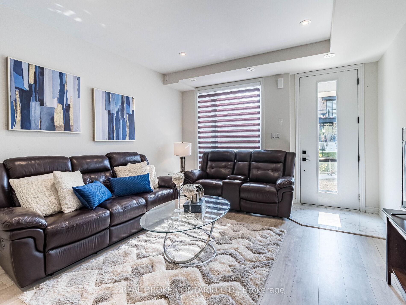
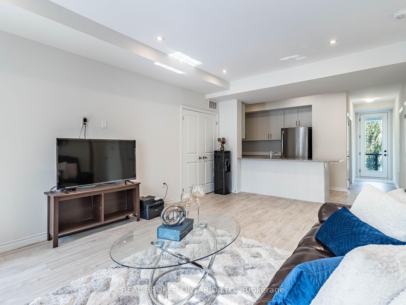

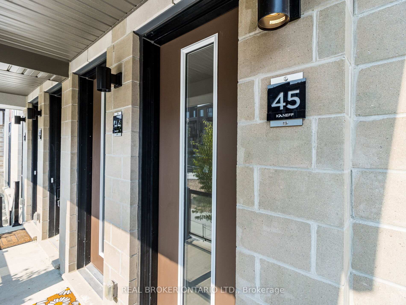
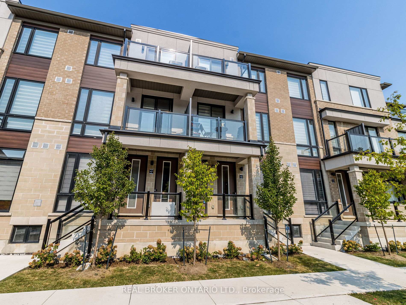
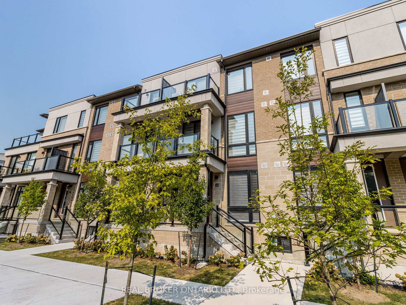

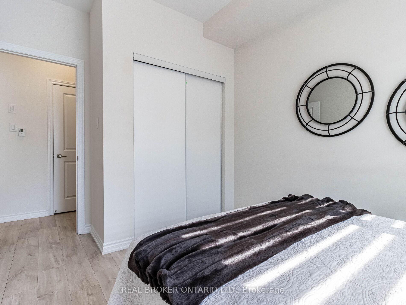
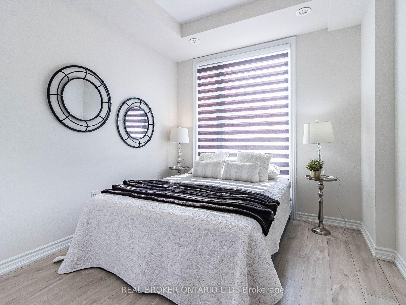
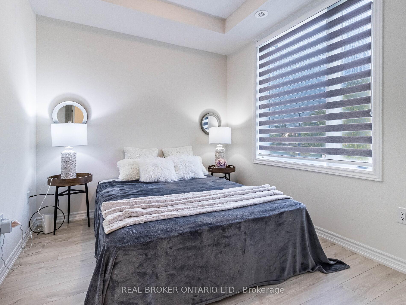
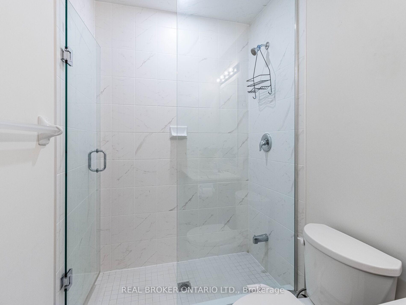
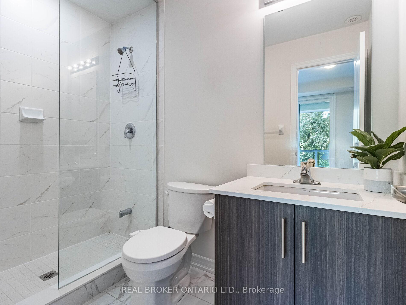
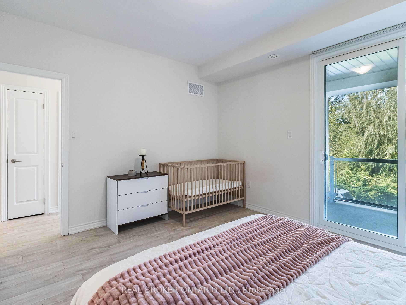
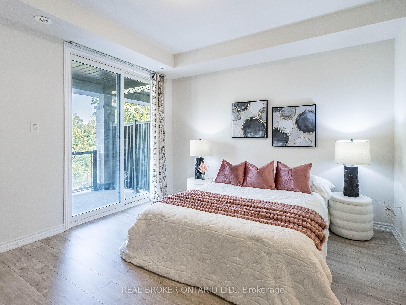
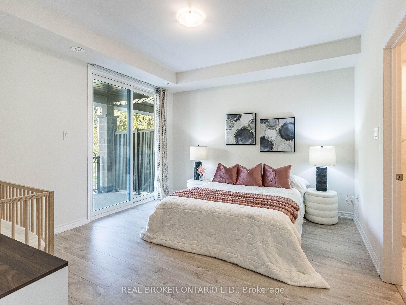
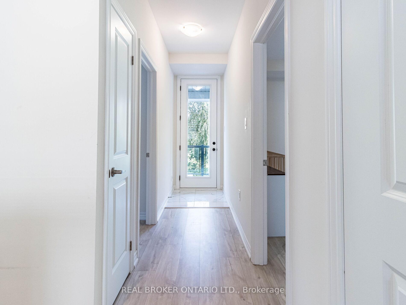
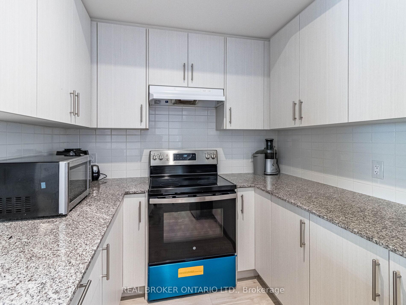
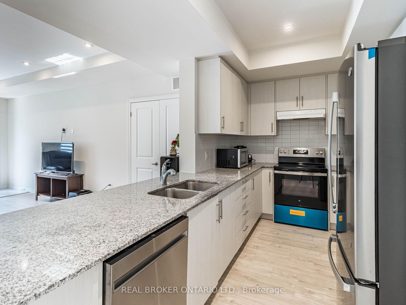
































| Welcome to 45 Knotsberry Circle #45 - A Stunning Modern Townhome Nestled in the heart of the highly desirable Bram West. This Beautifully Appointed 3-Bedroom, 2- Full Bathroom Home is ideally situated on a Premium Ravine lot, and is part of the prestigious Kaneff community, making it one of the most coveted townhomes in the area. The thoughtfully designed layout features an open-concept living and dining space highlighted by soaring 9-foot ceilings and sleek laminate flooring throughout. The Gourmet Kitchen is a chefs delight, boasting granite countertops, SS Appliances, an undermount sink, and Ample cabinetry for all your storage needs.The Luxurious Primary bedroom offers a peaceful retreat with its private 4-piece Ensuite, Walk-in closet, and Walk-out to a Private terrace, perfect for enjoying your morning coffee. The Additional Two Bedrooms are generously sized and share a well-appointed full washroom, ideal for family living or guests. Large windows throughout the home flood the space with natural light, while the convenience of main-level laundry adds to the overall functionality. Just Steps to schools, parks, restaurants, shopping, banks, and other everyday essentials, this location is unbeatable. With easy access to Hwy 407 and 401, the GO Station, and the Toronto Premium Outlets - Don't Miss this Home!! |
| Price | $649,000 |
| Taxes: | $3601.21 |
| Occupancy: | Vacant |
| Address: | 45 Knotsberry Circ , Brampton, L6Y 0C3, Peel |
| Postal Code: | L6Y 0C3 |
| Province/State: | Peel |
| Directions/Cross Streets: | Mississauga Rd & Financial Dr |
| Level/Floor | Room | Length(ft) | Width(ft) | Descriptions | |
| Room 1 | Main | Foyer | Open Concept | ||
| Room 2 | Main | Living Ro | Combined w/Dining, Laminate, Large Window | ||
| Room 3 | Main | Dining Ro | Combined w/Living, Laminate, Open Concept | ||
| Room 4 | Main | Kitchen | Granite Counters, Stainless Steel Appl | ||
| Room 5 | Main | Breakfast | Laminate, Open Concept | ||
| Room 6 | Main | Primary B | Laminate, Ensuite Bath, W/O To Terrace | ||
| Room 7 | Main | Bedroom 2 | Laminate, 4 Pc Bath, Window | ||
| Room 8 | Main | Bedroom 3 | Laminate, Closet, Large Window |
| Washroom Type | No. of Pieces | Level |
| Washroom Type 1 | 4 | Main |
| Washroom Type 2 | 4 | Main |
| Washroom Type 3 | 0 | |
| Washroom Type 4 | 0 | |
| Washroom Type 5 | 0 |
| Total Area: | 0.00 |
| Washrooms: | 2 |
| Heat Type: | Forced Air |
| Central Air Conditioning: | Central Air |
$
%
Years
This calculator is for demonstration purposes only. Always consult a professional
financial advisor before making personal financial decisions.
| Although the information displayed is believed to be accurate, no warranties or representations are made of any kind. |
| REAL BROKER ONTARIO LTD. |
- Listing -1 of 0
|
|

Zannatal Ferdoush
Sales Representative
Dir:
(416) 847-5288
Bus:
(416) 847-5288
| Virtual Tour | Book Showing | Email a Friend |
Jump To:
At a Glance:
| Type: | Com - Condo Townhouse |
| Area: | Peel |
| Municipality: | Brampton |
| Neighbourhood: | Bram West |
| Style: | Stacked Townhous |
| Lot Size: | x 0.00() |
| Approximate Age: | |
| Tax: | $3,601.21 |
| Maintenance Fee: | $310.47 |
| Beds: | 3 |
| Baths: | 2 |
| Garage: | 0 |
| Fireplace: | N |
| Air Conditioning: | |
| Pool: |
Locatin Map:
Payment Calculator:

Listing added to your favorite list
Looking for resale homes?

By agreeing to Terms of Use, you will have ability to search up to 315983 listings and access to richer information than found on REALTOR.ca through my website.

