$629,900
Available - For Sale
Listing ID: X12168982
1733 Jalna Boul , London South, N6E 3S5, Middlesex
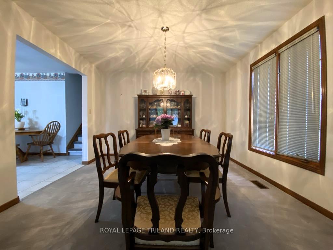
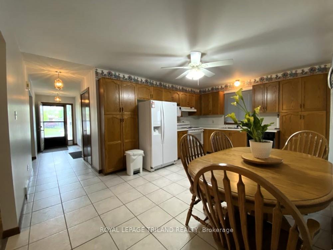
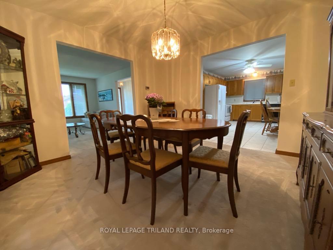
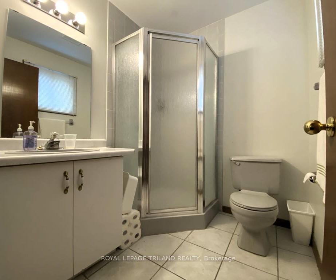
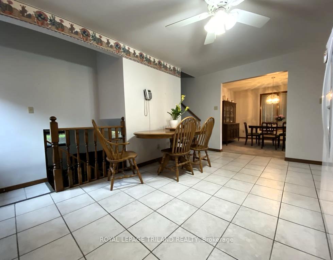
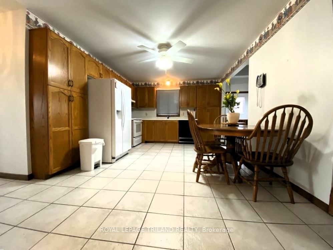
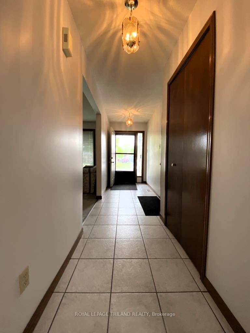
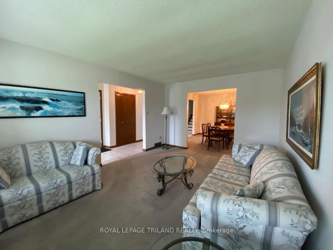
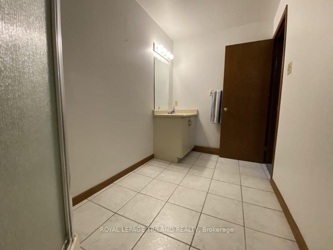
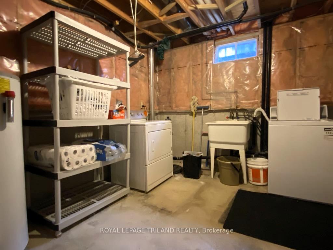
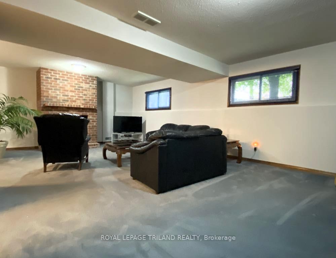
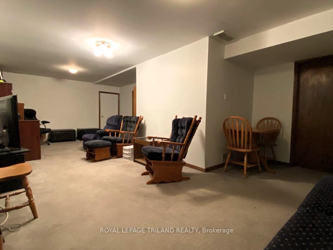
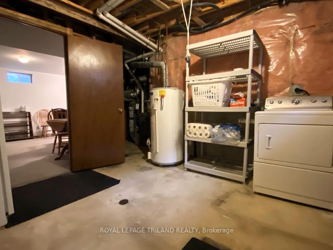
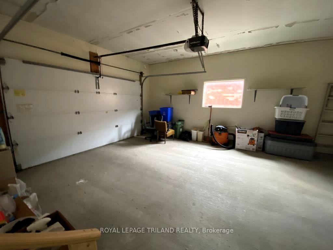
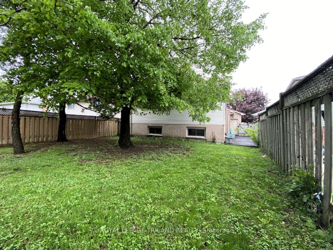
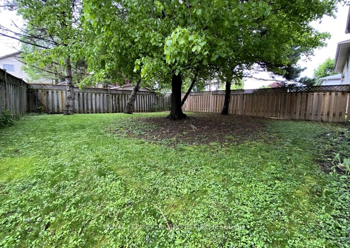
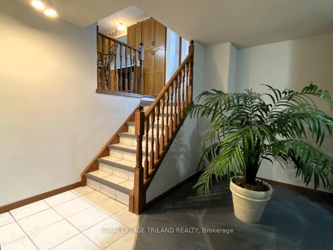
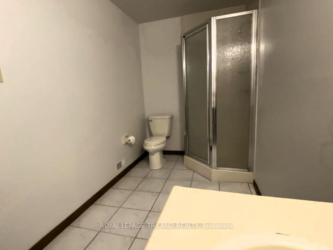
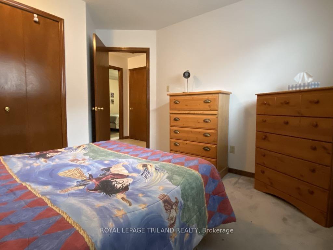

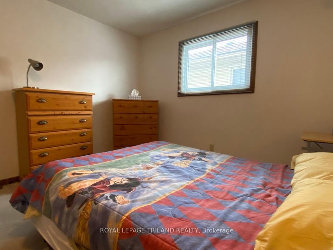
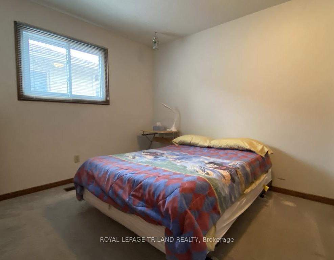
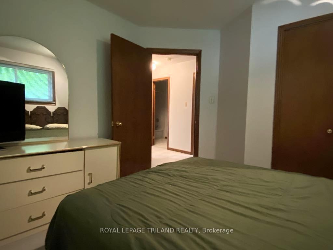
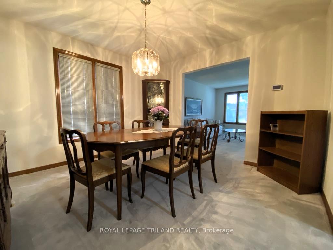
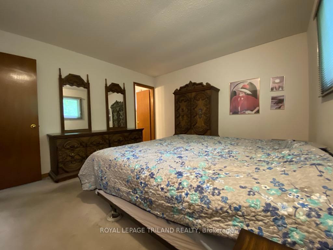
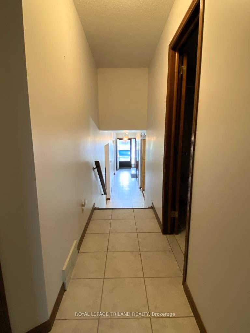
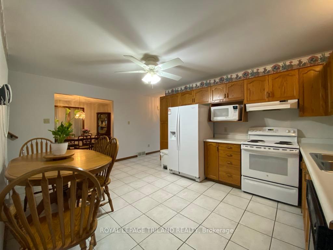
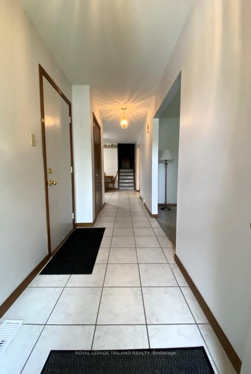
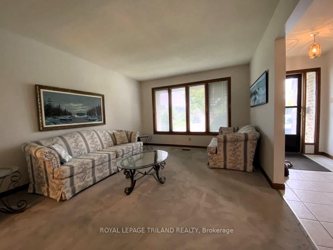
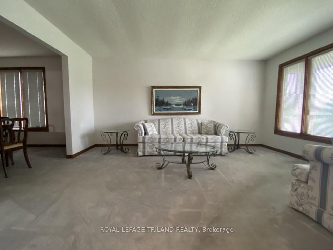
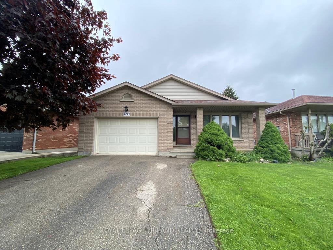
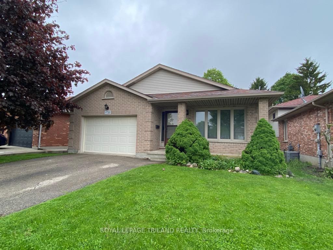
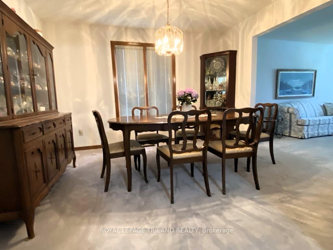
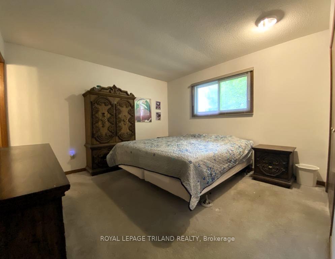
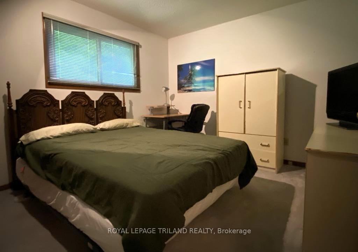

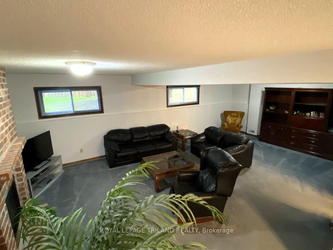
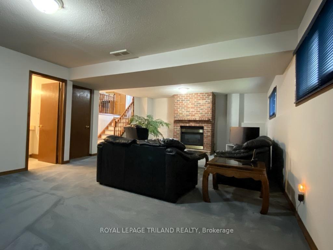
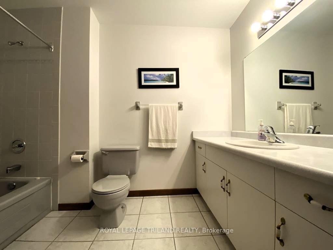
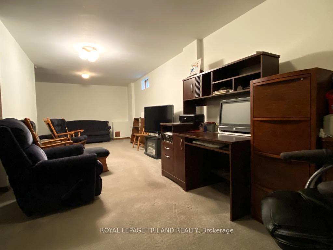








































| Welcome to one of South London's most desirable neighbourhoods! This charming 4-level brick backsplit offers over 2,100 sq ft of beautifully finished living space, perfect for families seeking comfort and convenience. Featuring 3 spacious bedrooms and 3 bathrooms, including a private ensuite in the primary bedroom, this home blends functionality with comfort. The finished basement adds even more versatile living space ideal for a family room, home office, or gym. Step outside to a fully fenced backyard, offering privacy and a safe space for kids or pets to play. Located just minutes from schools, shopping, parks, and other essential amenities, this home is in a community known for its welcoming atmosphere and family-friendly appeal. |
| Price | $629,900 |
| Taxes: | $4153.00 |
| Occupancy: | Owner |
| Address: | 1733 Jalna Boul , London South, N6E 3S5, Middlesex |
| Directions/Cross Streets: | Colette Drive |
| Rooms: | 6 |
| Rooms +: | 3 |
| Bedrooms: | 3 |
| Bedrooms +: | 0 |
| Family Room: | T |
| Basement: | Full, Finished |
| Level/Floor | Room | Length(ft) | Width(ft) | Descriptions | |
| Room 1 | Main | Family Ro | 15.68 | 11.64 | |
| Room 2 | Main | Kitchen | 11.64 | 16.73 | |
| Room 3 | Main | Dining Ro | 11.97 | 11.64 | |
| Room 4 | Main | Foyer | 16.4 | 4.82 | |
| Room 5 | Upper | Primary B | 11.91 | 12.14 | 3 Pc Ensuite |
| Room 6 | Upper | Bedroom 2 | 10.89 | 10.92 | |
| Room 7 | Upper | Bedroom 3 | 11.02 | 9.81 | |
| Room 8 | Lower | Living Ro | 15.38 | 27.22 | Gas Fireplace |
| Room 9 | Basement | Recreatio | 27.49 | 15.22 | |
| Room 10 | Basement | Utility R | 12.56 | 11.05 | Combined w/Laundry |
| Washroom Type | No. of Pieces | Level |
| Washroom Type 1 | 4 | Upper |
| Washroom Type 2 | 3 | Upper |
| Washroom Type 3 | 3 | Lower |
| Washroom Type 4 | 0 | |
| Washroom Type 5 | 0 | |
| Washroom Type 6 | 4 | Upper |
| Washroom Type 7 | 3 | Upper |
| Washroom Type 8 | 3 | Lower |
| Washroom Type 9 | 0 | |
| Washroom Type 10 | 0 |
| Total Area: | 0.00 |
| Approximatly Age: | 31-50 |
| Property Type: | Detached |
| Style: | Backsplit 4 |
| Exterior: | Brick, Vinyl Siding |
| Garage Type: | Attached |
| (Parking/)Drive: | Private Do |
| Drive Parking Spaces: | 2 |
| Park #1 | |
| Parking Type: | Private Do |
| Park #2 | |
| Parking Type: | Private Do |
| Pool: | None |
| Approximatly Age: | 31-50 |
| Approximatly Square Footage: | 1100-1500 |
| Property Features: | Fenced Yard, Hospital |
| CAC Included: | N |
| Water Included: | N |
| Cabel TV Included: | N |
| Common Elements Included: | N |
| Heat Included: | N |
| Parking Included: | N |
| Condo Tax Included: | N |
| Building Insurance Included: | N |
| Fireplace/Stove: | Y |
| Heat Type: | Forced Air |
| Central Air Conditioning: | Central Air |
| Central Vac: | N |
| Laundry Level: | Syste |
| Ensuite Laundry: | F |
| Sewers: | Sewer |
| Utilities-Cable: | A |
| Utilities-Hydro: | Y |
$
%
Years
This calculator is for demonstration purposes only. Always consult a professional
financial advisor before making personal financial decisions.
| Although the information displayed is believed to be accurate, no warranties or representations are made of any kind. |
| ROYAL LEPAGE TRILAND REALTY |
- Listing -1 of 0
|
|

Zannatal Ferdoush
Sales Representative
Dir:
(416) 847-5288
Bus:
(416) 847-5288
| Book Showing | Email a Friend |
Jump To:
At a Glance:
| Type: | Freehold - Detached |
| Area: | Middlesex |
| Municipality: | London South |
| Neighbourhood: | South X |
| Style: | Backsplit 4 |
| Lot Size: | x 119.00(Feet) |
| Approximate Age: | 31-50 |
| Tax: | $4,153 |
| Maintenance Fee: | $0 |
| Beds: | 3 |
| Baths: | 3 |
| Garage: | 0 |
| Fireplace: | Y |
| Air Conditioning: | |
| Pool: | None |
Locatin Map:
Payment Calculator:

Listing added to your favorite list
Looking for resale homes?

By agreeing to Terms of Use, you will have ability to search up to 317790 listings and access to richer information than found on REALTOR.ca through my website.

