$1,169,000
Available - For Sale
Listing ID: X12207243
200 Kingfisher Driv , Mono, L9W 0B3, Dufferin
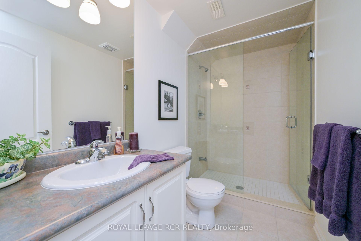
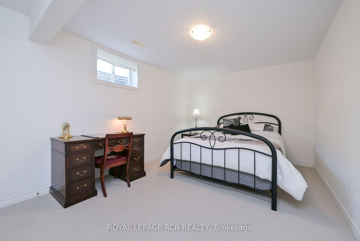
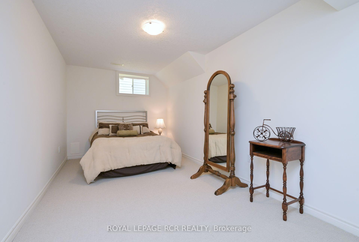
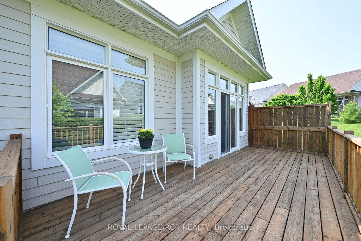
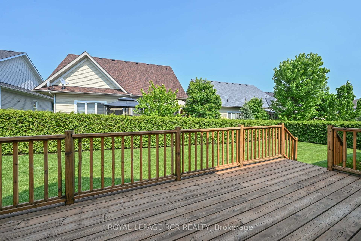
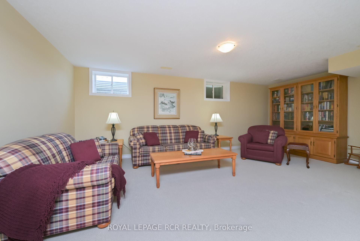
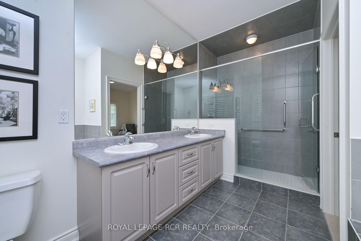
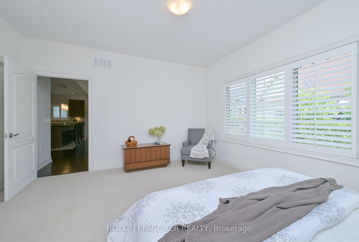
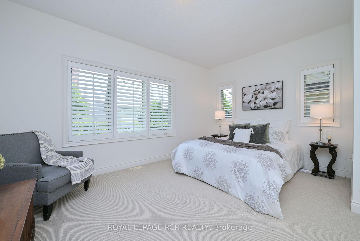
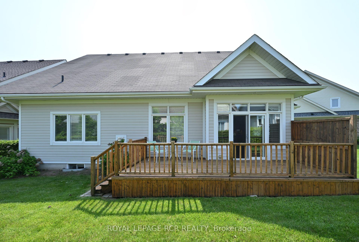
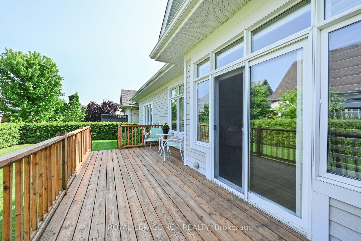
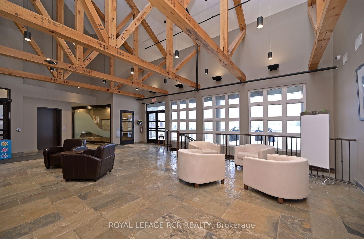
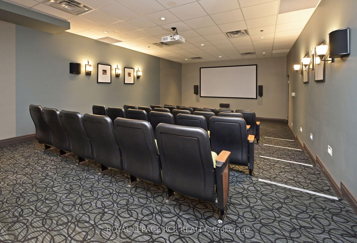
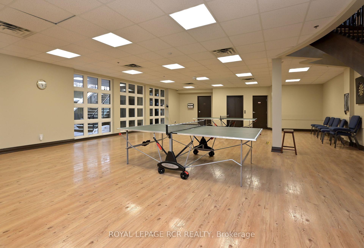
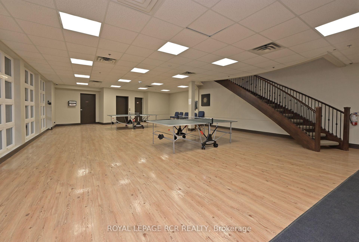
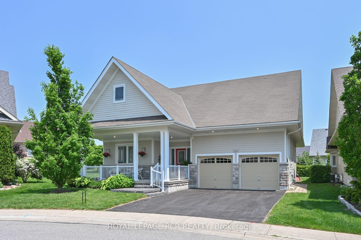
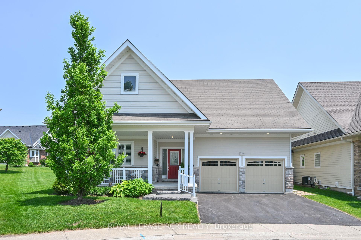
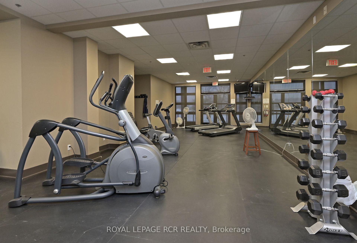
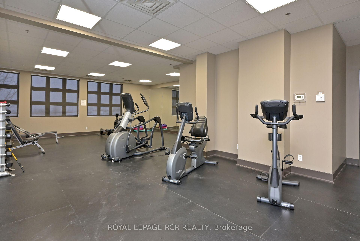
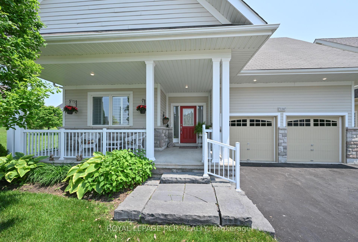
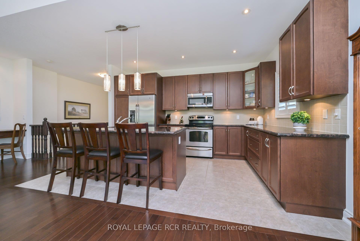
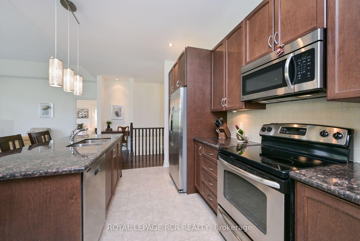
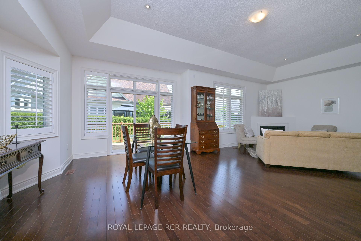
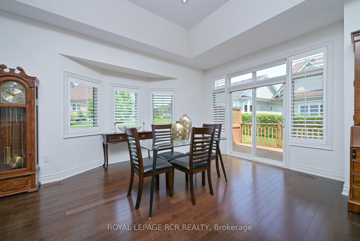
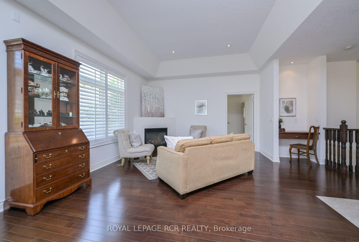
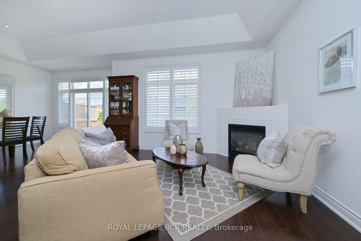
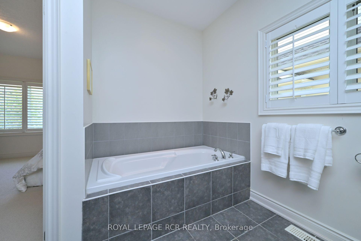
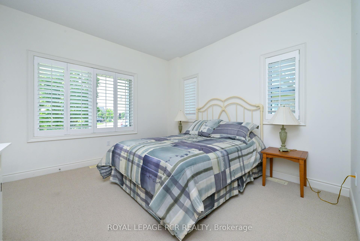
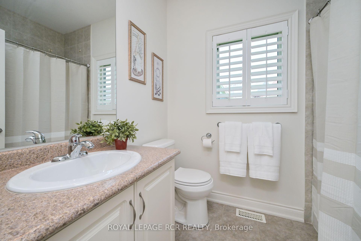
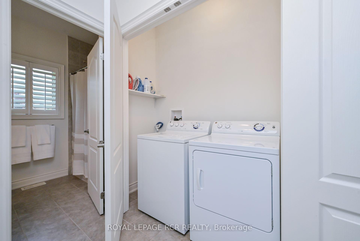
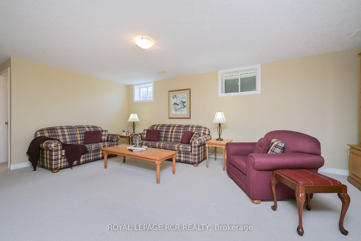
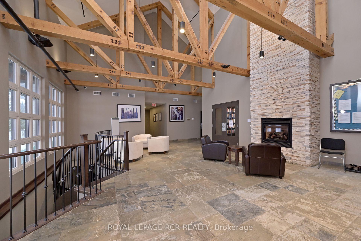
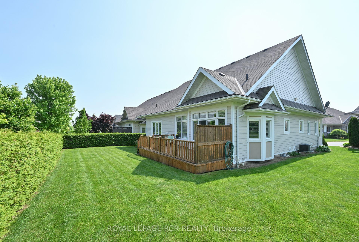
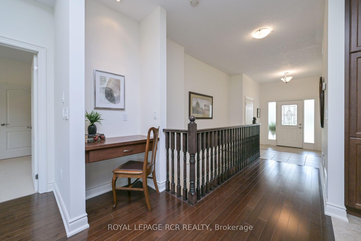
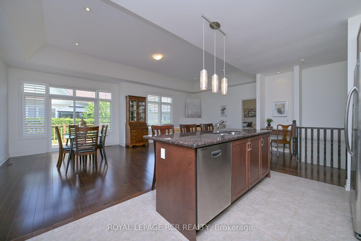
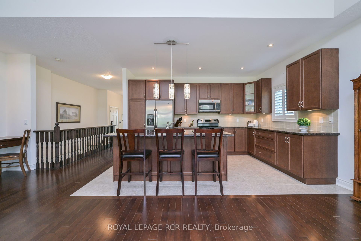
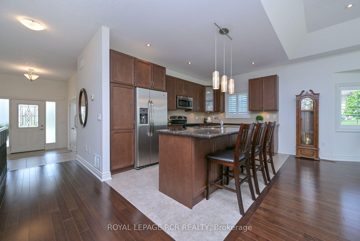
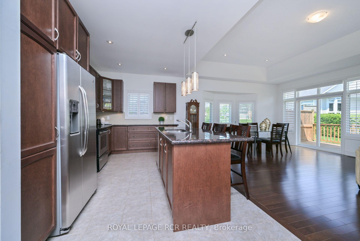
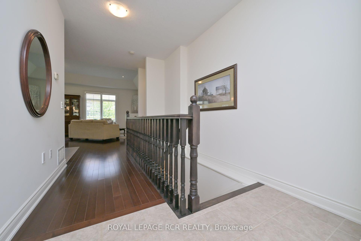
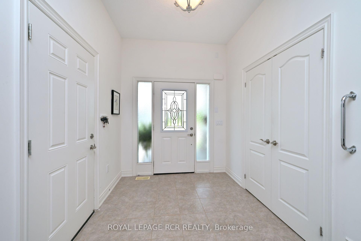

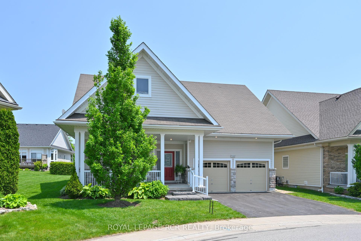










































| OPEN HOUSE SATURDAY AUGUST 16th from 1PM to 3PM. Welcome to Easy Living in Mono's Premier Adult Lifestyle Community! Discover comfort, convenience, and community in this beautiful Bungalow c/w Stone Accent nestled in one of Mono's most sought-after communities. Perfect for near-retirees or retirees looking to downsize without compromise this Somerset Model offers a serene and stylish transition into your next chapter. Boasting 2+2 Bedroom & 3 Bathrooms, this thoughtfully designed home features an open-concept layout with hardwood floors making it ideal for entertaining or quiet relaxation. The chef-inspired kitchen includes a center island with granite countertops, seamlessly connecting to the combined living and dining area under elegant coffered ceilings. Step outside to a peaceful backyard retreat, perfect for morning coffee or evening unwinding. The spacious primary suite includes a walk-in closet & a 4 pc ensuite, offering the privacy & comfort you deserve. Bonus laundry on the main floor along with access to a double garage for every day convenience. The fully finished basement expands your living space with a large family room featuring above-grade windows, two additional bedrooms, & a 3pc bathroom which is ideal for guests or hobbies. As part of this vibrant adult community, enjoy exclusive access to the very impressive community centre, where you can sit & relax in the reading room c/w a two sided fireplace, separate billiards room, gym, his and her bathrooms, movie theatre, crafts centre, mail room & large banquet hall with a full kitchen - the perfect setting for social events & making lasting connections. |
| Price | $1,169,000 |
| Taxes: | $5093.16 |
| Occupancy: | Vacant |
| Address: | 200 Kingfisher Driv , Mono, L9W 0B3, Dufferin |
| Directions/Cross Streets: | Highway 10/ County Rd 16/ Kingfisher |
| Rooms: | 4 |
| Rooms +: | 3 |
| Bedrooms: | 2 |
| Bedrooms +: | 2 |
| Family Room: | T |
| Basement: | Full, Finished |
| Level/Floor | Room | Length(ft) | Width(ft) | Descriptions | |
| Room 1 | Main | Kitchen | 9.45 | 14.79 | Centre Island, Stainless Steel Appl, Open Concept |
| Room 2 | Main | Living Ro | 13.94 | 14.17 | Gas Fireplace, Combined w/Dining, Hardwood Floor |
| Room 3 | Main | Dining Ro | 15.94 | 12.14 | Large Window, Hardwood Floor, W/O To Deck |
| Room 4 | Main | Primary B | 13.74 | 15.19 | 5 Pc Ensuite, Walk-In Closet(s), Broadloom |
| Room 5 | Main | Bedroom 2 | 12.14 | 11.22 | B/I Closet, Large Window, Broadloom |
| Room 6 | Lower | Bedroom 3 | 10.4 | 16.76 | Above Grade Window, B/I Closet, Broadloom |
| Room 7 | Lower | Bedroom 4 | 8.76 | 18.53 | Above Grade Window, B/I Closet, Broadloom |
| Room 8 | Lower | Recreatio | 26.08 | 22.17 | Above Grade Window, Broadloom, 3 Pc Bath |
| Washroom Type | No. of Pieces | Level |
| Washroom Type 1 | 5 | Main |
| Washroom Type 2 | 4 | Main |
| Washroom Type 3 | 3 | Lower |
| Washroom Type 4 | 0 | |
| Washroom Type 5 | 0 | |
| Washroom Type 6 | 5 | Main |
| Washroom Type 7 | 4 | Main |
| Washroom Type 8 | 3 | Lower |
| Washroom Type 9 | 0 | |
| Washroom Type 10 | 0 |
| Total Area: | 0.00 |
| Approximatly Age: | 6-15 |
| Property Type: | Detached |
| Style: | Bungalow |
| Exterior: | Vinyl Siding, Stone |
| Garage Type: | Attached |
| (Parking/)Drive: | Private Do |
| Drive Parking Spaces: | 2 |
| Park #1 | |
| Parking Type: | Private Do |
| Park #2 | |
| Parking Type: | Private Do |
| Pool: | None |
| Approximatly Age: | 6-15 |
| Approximatly Square Footage: | 1100-1500 |
| Property Features: | Hospital, Park |
| CAC Included: | N |
| Water Included: | N |
| Cabel TV Included: | N |
| Common Elements Included: | N |
| Heat Included: | N |
| Parking Included: | N |
| Condo Tax Included: | N |
| Building Insurance Included: | N |
| Fireplace/Stove: | Y |
| Heat Type: | Forced Air |
| Central Air Conditioning: | Central Air |
| Central Vac: | N |
| Laundry Level: | Syste |
| Ensuite Laundry: | F |
| Elevator Lift: | False |
| Sewers: | Other |
| Utilities-Cable: | Y |
| Utilities-Hydro: | Y |
$
%
Years
This calculator is for demonstration purposes only. Always consult a professional
financial advisor before making personal financial decisions.
| Although the information displayed is believed to be accurate, no warranties or representations are made of any kind. |
| ROYAL LEPAGE RCR REALTY |
- Listing -1 of 0
|
|

Zannatal Ferdoush
Sales Representative
Dir:
(416) 847-5288
Bus:
(416) 847-5288
| Book Showing | Email a Friend |
Jump To:
At a Glance:
| Type: | Freehold - Detached |
| Area: | Dufferin |
| Municipality: | Mono |
| Neighbourhood: | Rural Mono |
| Style: | Bungalow |
| Lot Size: | x 0.00(Feet) |
| Approximate Age: | 6-15 |
| Tax: | $5,093.16 |
| Maintenance Fee: | $0 |
| Beds: | 2+2 |
| Baths: | 3 |
| Garage: | 0 |
| Fireplace: | Y |
| Air Conditioning: | |
| Pool: | None |
Locatin Map:
Payment Calculator:

Listing added to your favorite list
Looking for resale homes?

By agreeing to Terms of Use, you will have ability to search up to 317790 listings and access to richer information than found on REALTOR.ca through my website.

