$864,900
Available - For Sale
Listing ID: W12169265
43 Morton Way , Brampton, L6Y 2R6, Peel
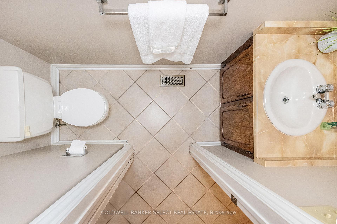
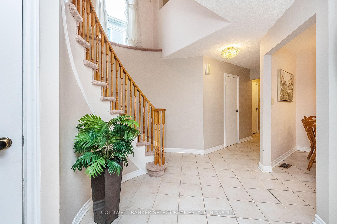
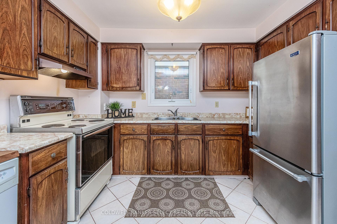
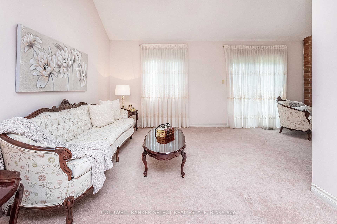
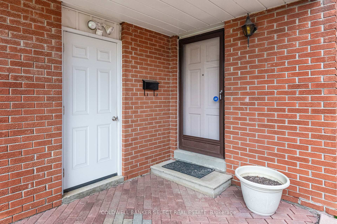
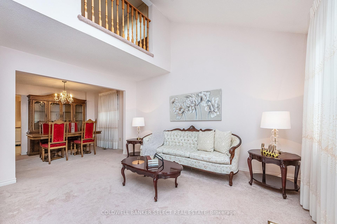
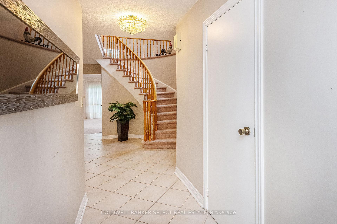
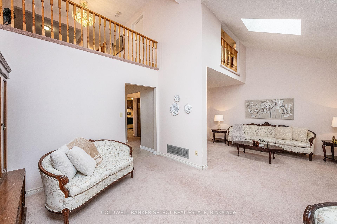
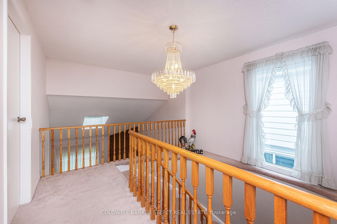
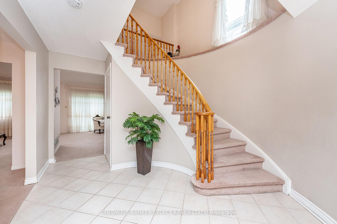
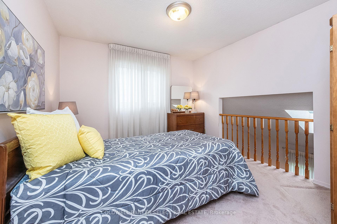
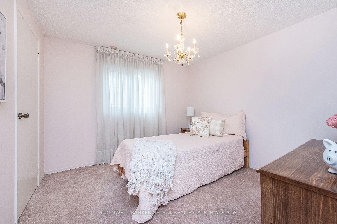
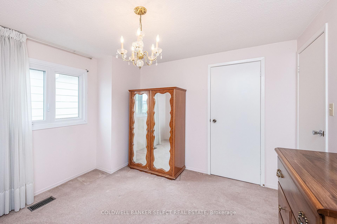
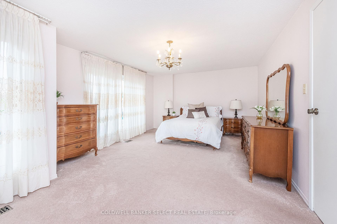
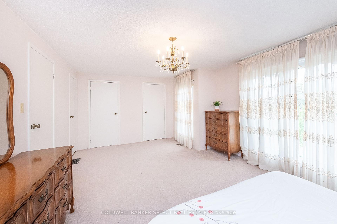
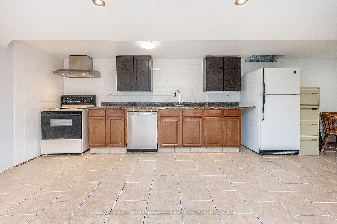
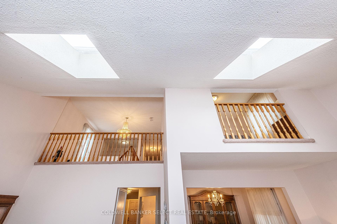
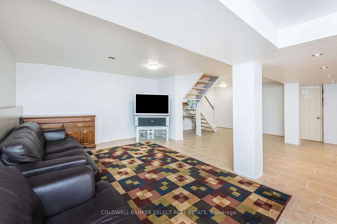
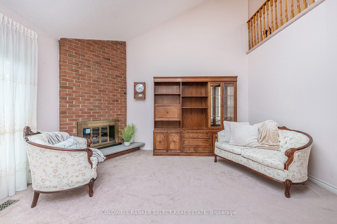
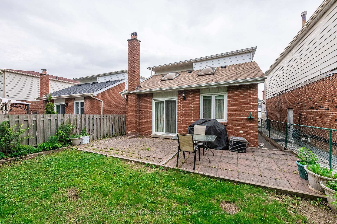
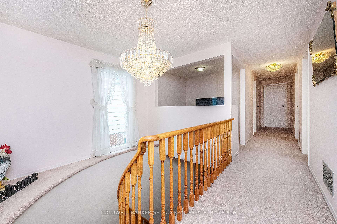
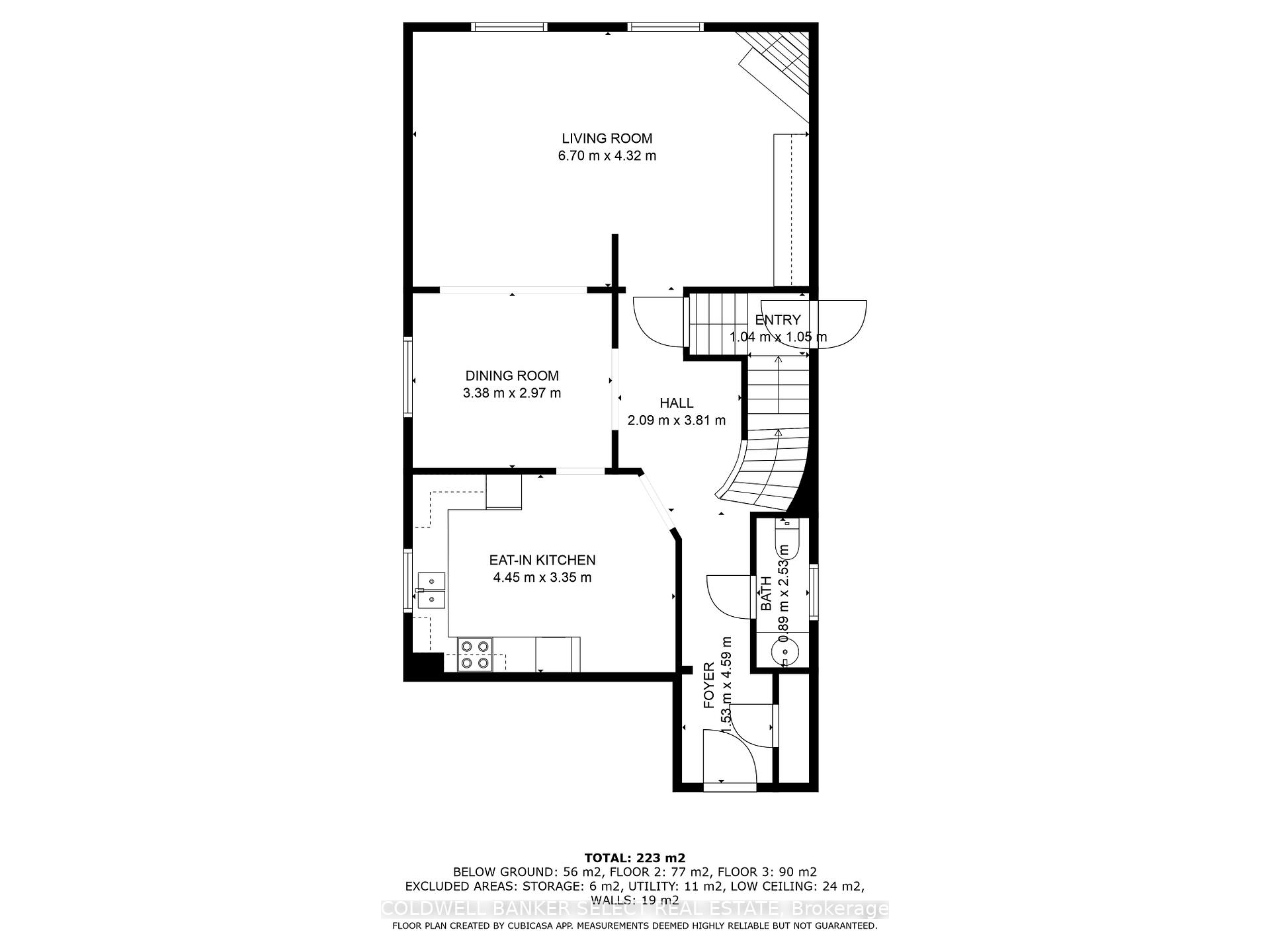
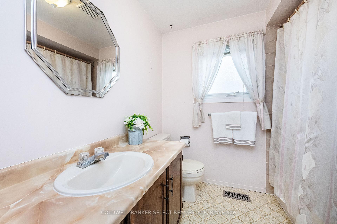

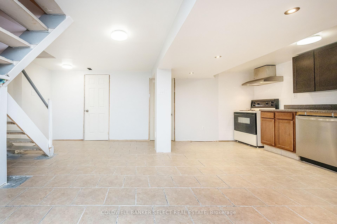
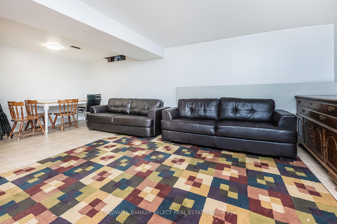
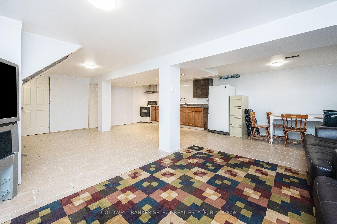
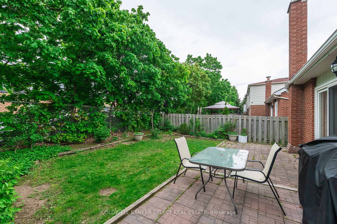
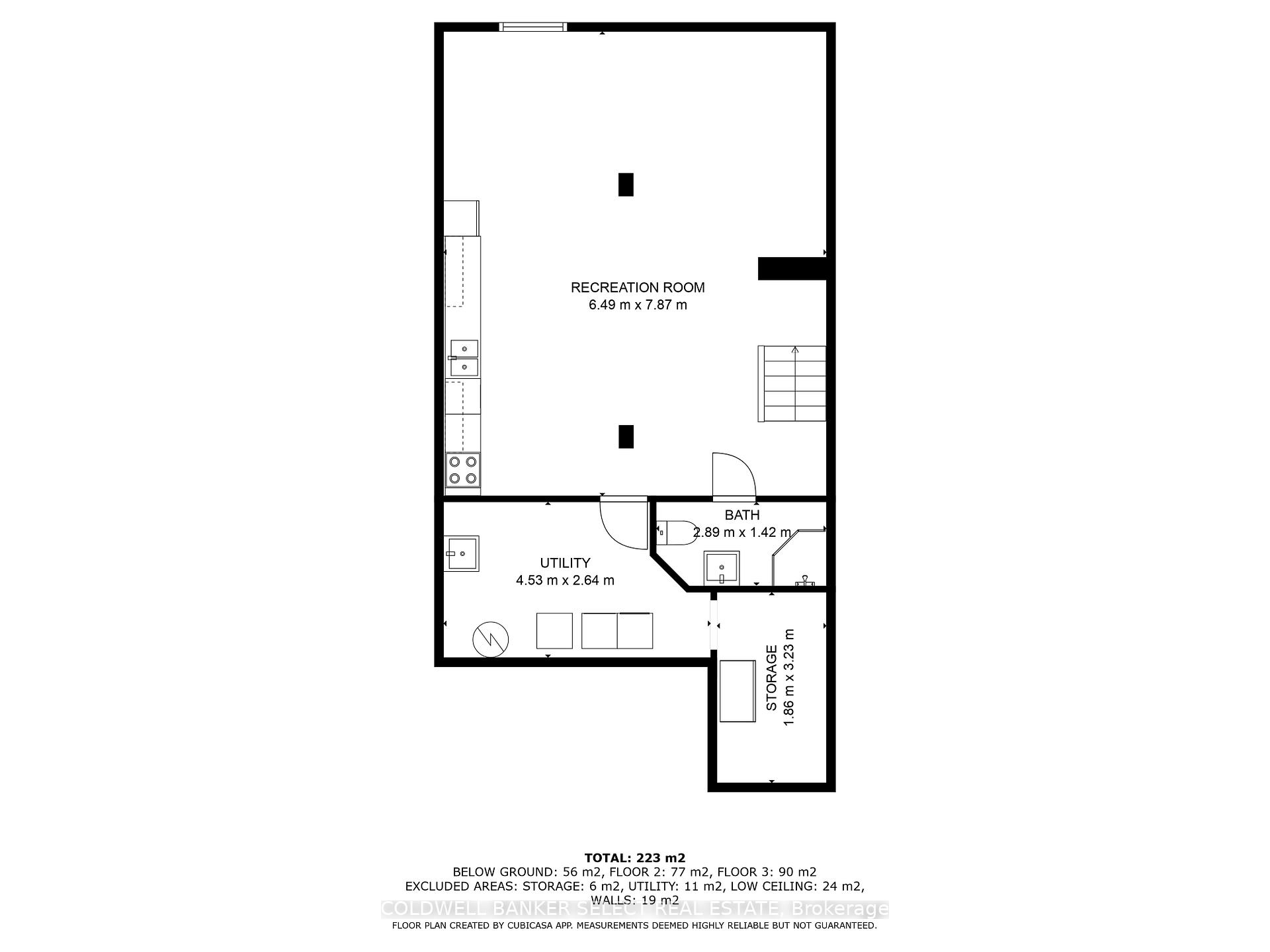
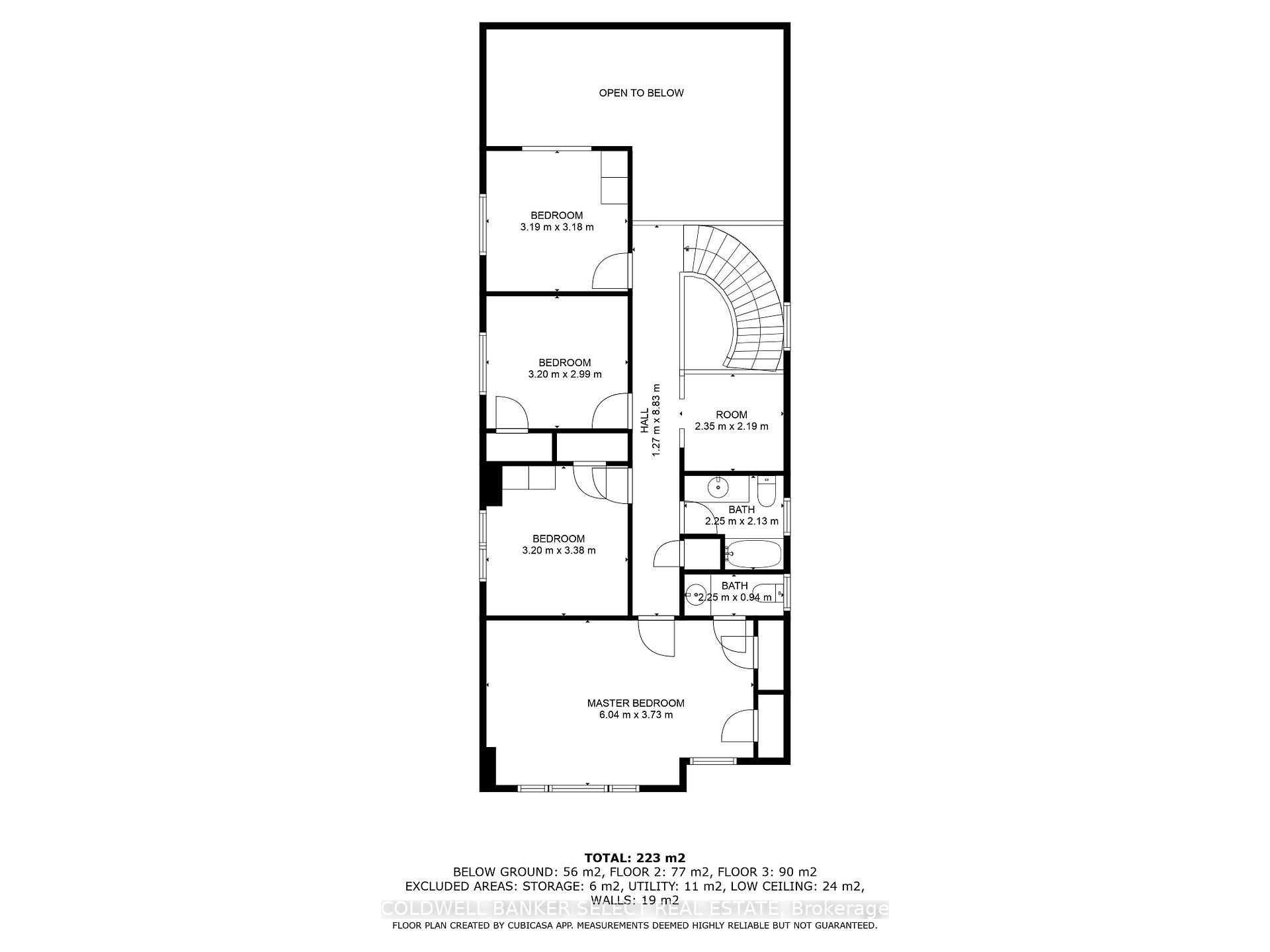
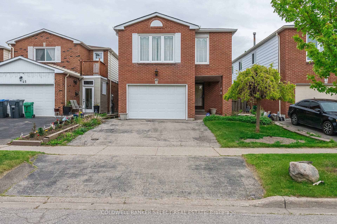
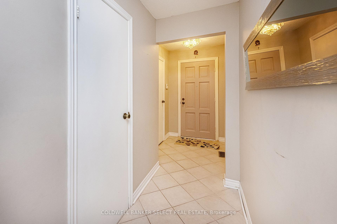
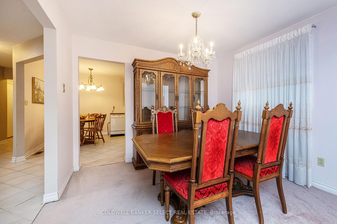
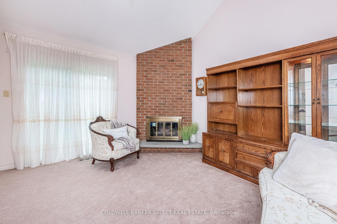
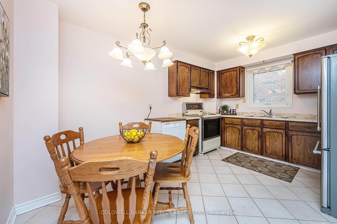
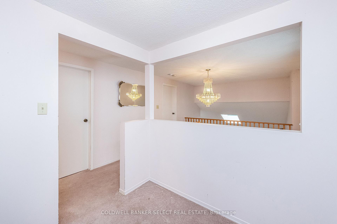
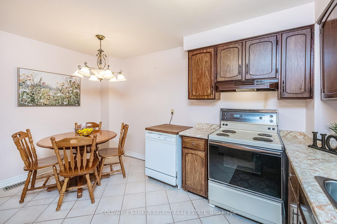

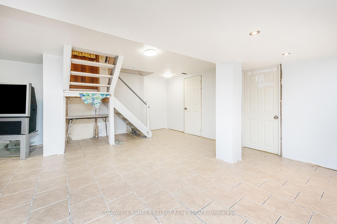

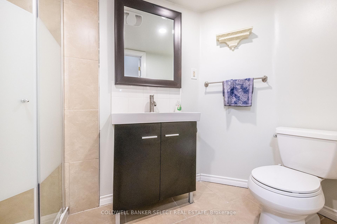
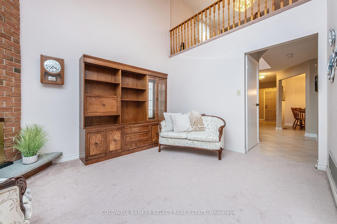
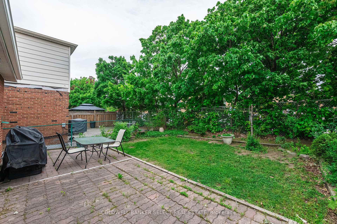
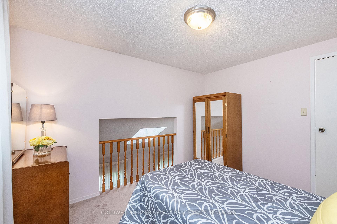
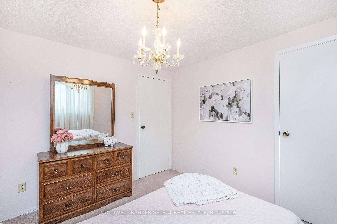
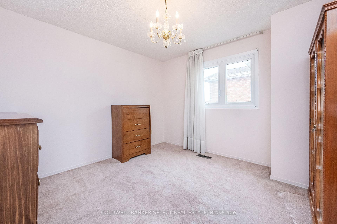
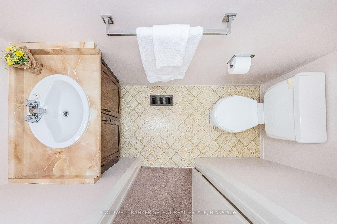
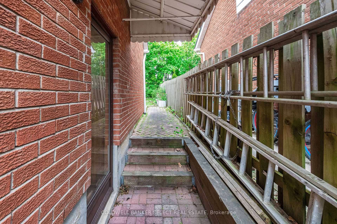
















































| Great location In This quiet Neighborhood Minutes to Major Highways, Go and Public Transit. Also Close to Top Rated public and Catholic Schools, Sheridan College (Davis Campus), South Fletcher's Sports Plex and Shoppers World. This 4+ Bedroom Home Has A Great Floor Plan and a Separate Side Door Entrance to Finished Basement with 2nd Kitchen and 3pc Bathroom, Perfect for Extended Family. Original Owner For Many Years and Well Maintained. Some Great Features and Spaces to Work With, Vaulted Ceilings with 2 Skylights in Huge Living Room Complete with Woodburning Fireplace and Walkout to Backyard, Fully Fenced and Nice Gardens with No Houses Behind. Bright Western Exposure and School Property Adjacent. 4 Good Sized Bedrooms Plus a Bonus Room for Office/Computer Room With Open Concept. Primary Bedroom is Huge with 2pc Ensuite, His/her Closets and Beautiful Large Bright Windows, Shingles Approx. 5-6 Yrs Old, Furnace '24, Windows & Doors 8-10 Yrs, Extra Insulation and More. Make This Great Property Your Own! Excellent Value! |
| Price | $864,900 |
| Taxes: | $5102.58 |
| Assessment Year: | 2024 |
| Occupancy: | Vacant |
| Address: | 43 Morton Way , Brampton, L6Y 2R6, Peel |
| Directions/Cross Streets: | Steeles & McLaughlin |
| Rooms: | 8 |
| Rooms +: | 1 |
| Bedrooms: | 4 |
| Bedrooms +: | 0 |
| Family Room: | F |
| Basement: | Separate Ent, Finished |
| Level/Floor | Room | Length(ft) | Width(ft) | Descriptions | |
| Room 1 | Main | Kitchen | 11.15 | 14.17 | Ceramic Floor, Window, Eat-in Kitchen |
| Room 2 | Main | Living Ro | 14.27 | 21.78 | Skylight, Fireplace, W/O To Patio |
| Room 3 | Main | Dining Ro | 9.84 | 10.5 | Broadloom, Overlooks Living, Window |
| Room 4 | Second | Primary B | 12.46 | 20.34 | Picture Window, 2 Pc Ensuite, His and Hers Closets |
| Room 5 | Second | Bedroom 2 | 10.99 | 11.28 | Broadloom, Closet, Window |
| Room 6 | Second | Bedroom 3 | 10.17 | 10.99 | Broadloom, Closet, Window |
| Room 7 | Second | Bedroom 4 | 10.17 | 10.99 | Broadloom, Overlooks Living, Window |
| Room 8 | Second | Office | 7.22 | 3.28 | Broadloom, Open Concept |
| Room 9 | Basement | Kitchen | 20.83 | 26.08 | Ceramic Floor, Combined w/Living, Side Door |
| Washroom Type | No. of Pieces | Level |
| Washroom Type 1 | 2 | Main |
| Washroom Type 2 | 4 | Second |
| Washroom Type 3 | 2 | Second |
| Washroom Type 4 | 3 | Basement |
| Washroom Type 5 | 0 | |
| Washroom Type 6 | 2 | Main |
| Washroom Type 7 | 4 | Second |
| Washroom Type 8 | 2 | Second |
| Washroom Type 9 | 3 | Basement |
| Washroom Type 10 | 0 |
| Total Area: | 0.00 |
| Property Type: | Detached |
| Style: | 2-Storey |
| Exterior: | Brick |
| Garage Type: | Attached |
| (Parking/)Drive: | Private Do |
| Drive Parking Spaces: | 2 |
| Park #1 | |
| Parking Type: | Private Do |
| Park #2 | |
| Parking Type: | Private Do |
| Pool: | None |
| Approximatly Square Footage: | 2000-2500 |
| Property Features: | Place Of Wor, Public Transit |
| CAC Included: | N |
| Water Included: | N |
| Cabel TV Included: | N |
| Common Elements Included: | N |
| Heat Included: | N |
| Parking Included: | N |
| Condo Tax Included: | N |
| Building Insurance Included: | N |
| Fireplace/Stove: | Y |
| Heat Type: | Forced Air |
| Central Air Conditioning: | Central Air |
| Central Vac: | Y |
| Laundry Level: | Syste |
| Ensuite Laundry: | F |
| Elevator Lift: | False |
| Sewers: | Sewer |
| Utilities-Cable: | A |
| Utilities-Hydro: | Y |
$
%
Years
This calculator is for demonstration purposes only. Always consult a professional
financial advisor before making personal financial decisions.
| Although the information displayed is believed to be accurate, no warranties or representations are made of any kind. |
| COLDWELL BANKER SELECT REAL ESTATE |
- Listing -1 of 0
|
|

Zannatal Ferdoush
Sales Representative
Dir:
(416) 847-5288
Bus:
(416) 847-5288
| Virtual Tour | Book Showing | Email a Friend |
Jump To:
At a Glance:
| Type: | Freehold - Detached |
| Area: | Peel |
| Municipality: | Brampton |
| Neighbourhood: | Fletcher's West |
| Style: | 2-Storey |
| Lot Size: | x 103.74(Feet) |
| Approximate Age: | |
| Tax: | $5,102.58 |
| Maintenance Fee: | $0 |
| Beds: | 4 |
| Baths: | 4 |
| Garage: | 0 |
| Fireplace: | Y |
| Air Conditioning: | |
| Pool: | None |
Locatin Map:
Payment Calculator:

Listing added to your favorite list
Looking for resale homes?

By agreeing to Terms of Use, you will have ability to search up to 317790 listings and access to richer information than found on REALTOR.ca through my website.

