$1,995,000
Available - For Sale
Listing ID: C12177274
172 Briar Hill Aven , Toronto, M4R 1H9, Toronto
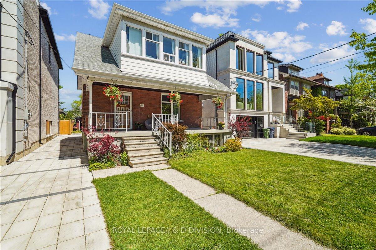
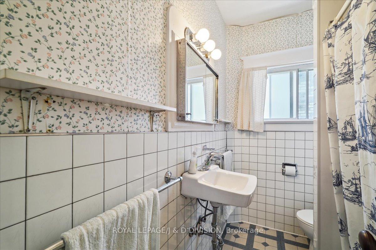
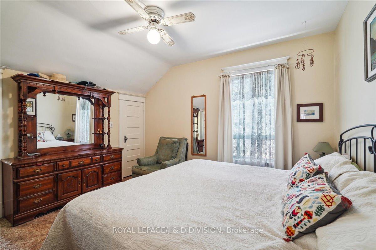
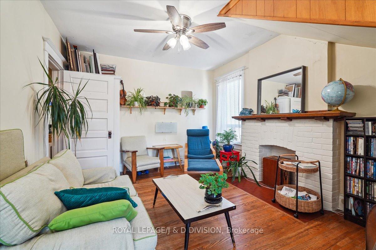
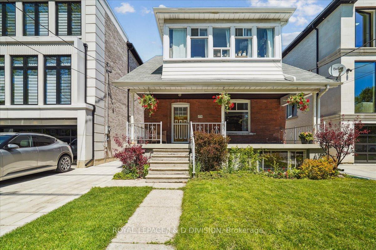
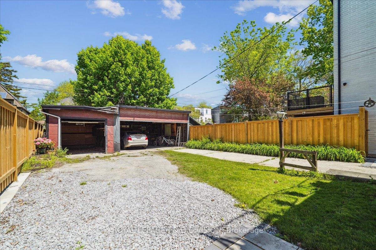
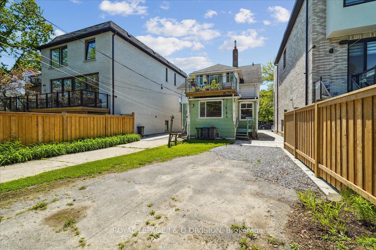
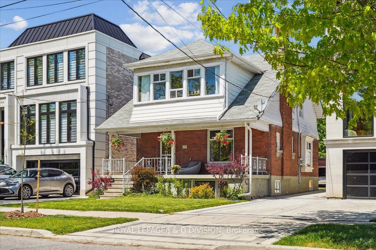
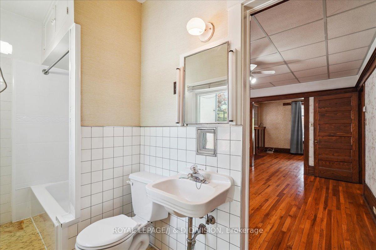
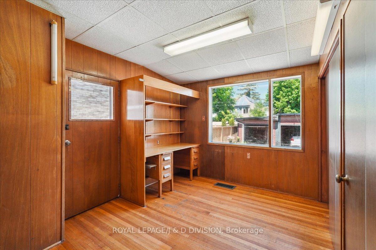
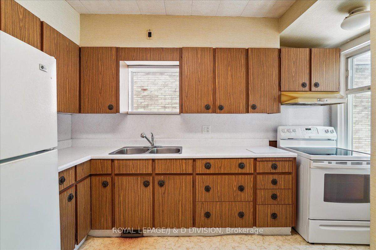
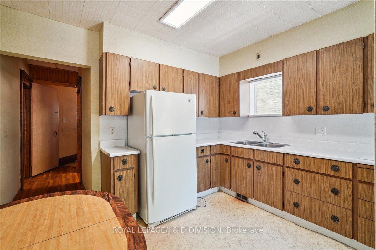

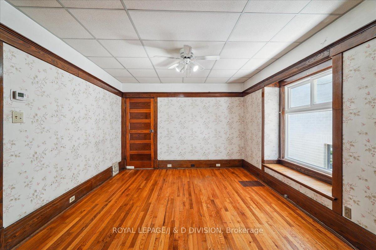
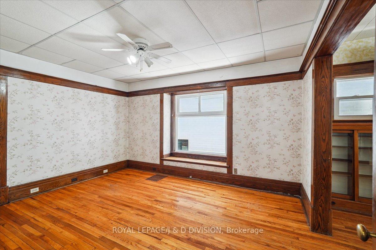
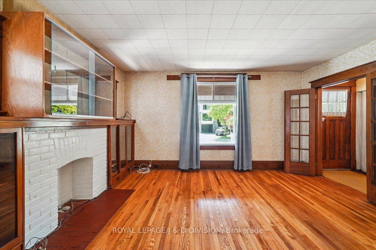
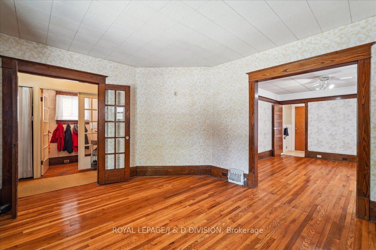
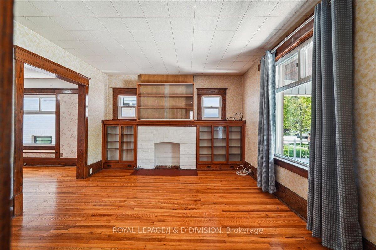

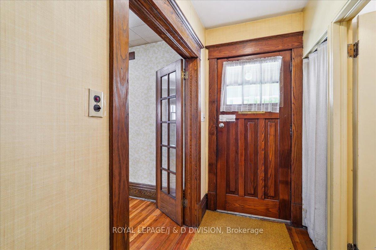
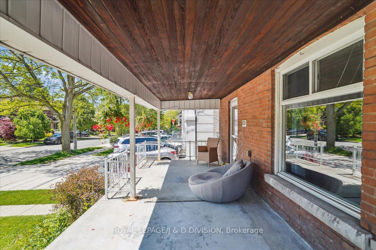
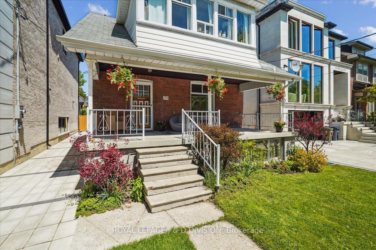
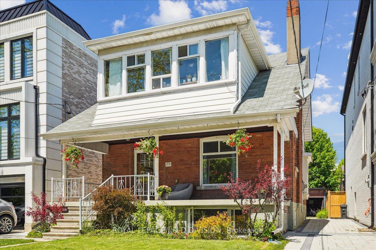
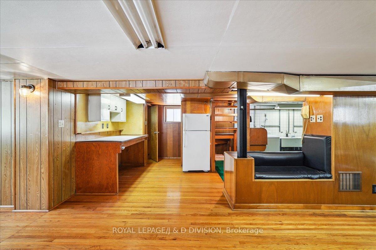
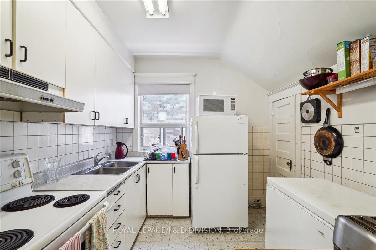
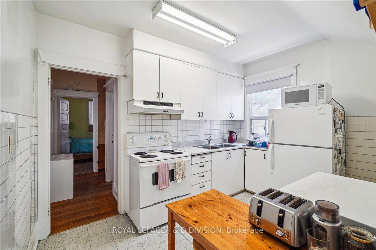
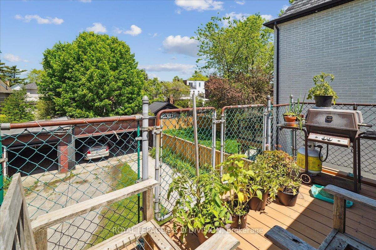

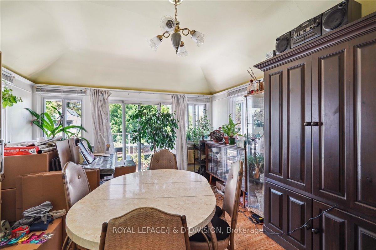
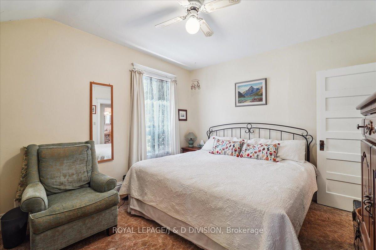
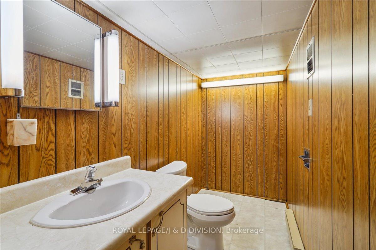
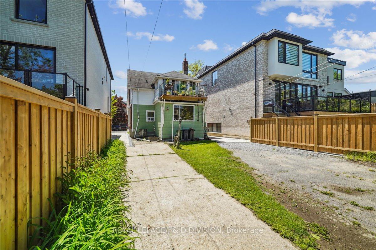





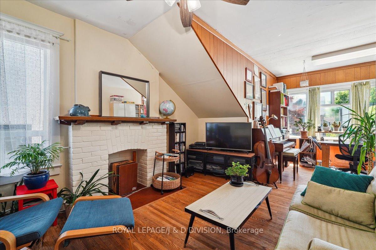
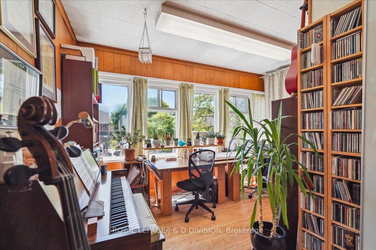
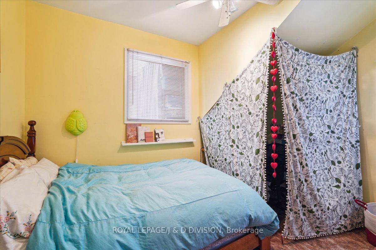
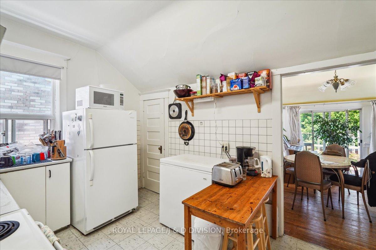
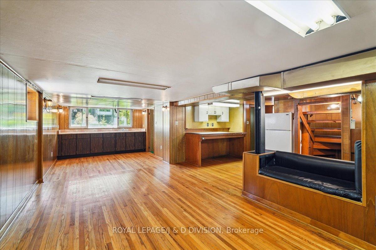
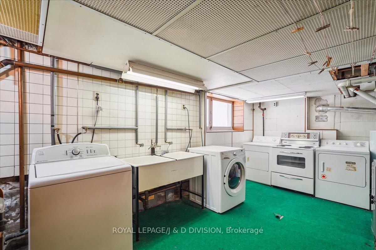































































































































| Rare Opportunity on a Premium 33.33 x 132 ft Lot in Prime Midtown Location! This sun-filled detached home sits on an exceptional oversized lot, offering incredible potential in one of the city's most sought-after neighborhoods. Whether you're looking to build your dream home, renovate, or simply invest in prime land, this property is a rare find. Currently configured as a legal duplex (MPAC: 322-Duplex), the home features a bright and spacious 2 bedroom apartment upstairs and a charming 1-bedroom unit on the main floor. A 3-car garage adds to the convenience. Situated on a friendly, pride-of-ownership street known for its legendary friendly neighbours, and ideally located between Yonge Street and Avenue Road. Walk to top schools, amenities, transit, and more. A truly valuable lot with endless potential renovate, live in, rent out, or reimagine entirely. Opportunities like this don't come often. |
| Price | $1,995,000 |
| Taxes: | $9162.86 |
| Occupancy: | Owner+T |
| Address: | 172 Briar Hill Aven , Toronto, M4R 1H9, Toronto |
| Directions/Cross Streets: | Yonge and Eglinton |
| Rooms: | 5 |
| Rooms +: | 5 |
| Bedrooms: | 3 |
| Bedrooms +: | 0 |
| Family Room: | T |
| Basement: | Full, Partially Fi |
| Level/Floor | Room | Length(ft) | Width(ft) | Descriptions | |
| Room 1 | Ground | Living Ro | 15.65 | 12.5 | Hardwood Floor, Fireplace |
| Room 2 | Ground | Dining Ro | 12.14 | 13.97 | Hardwood Floor, Picture Window |
| Room 3 | Ground | Bedroom | 7.51 | 8.43 | Hardwood Floor, Closet |
| Room 4 | Ground | Kitchen | 11.22 | 12.56 | Eat-in Kitchen |
| Room 5 | Ground | Family Ro | 9.61 | 11.35 | Hardwood Floor, W/O To Yard |
| Room 6 | Second | Living Ro | 15.45 | 21.84 | Hardwood Floor, Irregular Room, Fireplace |
| Room 7 | Second | Bedroom 2 | 11.55 | 12.6 | Hardwood Floor, Closet |
| Room 8 | Second | Bedroom 3 | 11.81 | 9.09 | Hardwood Floor |
| Room 9 | Second | Kitchen | 11.84 | 8.95 | |
| Room 10 | Second | Dining Ro | 11.78 | 11.28 | Hardwood Floor, Balcony |
| Washroom Type | No. of Pieces | Level |
| Washroom Type 1 | 4 | Ground |
| Washroom Type 2 | 4 | Second |
| Washroom Type 3 | 2 | Basement |
| Washroom Type 4 | 0 | |
| Washroom Type 5 | 0 | |
| Washroom Type 6 | 4 | Ground |
| Washroom Type 7 | 4 | Second |
| Washroom Type 8 | 2 | Basement |
| Washroom Type 9 | 0 | |
| Washroom Type 10 | 0 |
| Total Area: | 0.00 |
| Property Type: | Detached |
| Style: | 2-Storey |
| Exterior: | Brick |
| Garage Type: | Detached |
| (Parking/)Drive: | Mutual |
| Drive Parking Spaces: | 0 |
| Park #1 | |
| Parking Type: | Mutual |
| Park #2 | |
| Parking Type: | Mutual |
| Pool: | None |
| Approximatly Square Footage: | 1500-2000 |
| CAC Included: | N |
| Water Included: | N |
| Cabel TV Included: | N |
| Common Elements Included: | N |
| Heat Included: | N |
| Parking Included: | N |
| Condo Tax Included: | N |
| Building Insurance Included: | N |
| Fireplace/Stove: | Y |
| Heat Type: | Forced Air |
| Central Air Conditioning: | None |
| Central Vac: | N |
| Laundry Level: | Syste |
| Ensuite Laundry: | F |
| Sewers: | Sewer |
| Utilities-Cable: | A |
| Utilities-Hydro: | A |
$
%
Years
This calculator is for demonstration purposes only. Always consult a professional
financial advisor before making personal financial decisions.
| Although the information displayed is believed to be accurate, no warranties or representations are made of any kind. |
| ROYAL LEPAGE/J & D DIVISION |
- Listing -1 of 0
|
|

Zannatal Ferdoush
Sales Representative
Dir:
(416) 847-5288
Bus:
(416) 847-5288
| Virtual Tour | Book Showing | Email a Friend |
Jump To:
At a Glance:
| Type: | Freehold - Detached |
| Area: | Toronto |
| Municipality: | Toronto C04 |
| Neighbourhood: | Lawrence Park South |
| Style: | 2-Storey |
| Lot Size: | x 132.00(Feet) |
| Approximate Age: | |
| Tax: | $9,162.86 |
| Maintenance Fee: | $0 |
| Beds: | 3 |
| Baths: | 3 |
| Garage: | 0 |
| Fireplace: | Y |
| Air Conditioning: | |
| Pool: | None |
Locatin Map:
Payment Calculator:

Listing added to your favorite list
Looking for resale homes?

By agreeing to Terms of Use, you will have ability to search up to 315983 listings and access to richer information than found on REALTOR.ca through my website.

