Sold
Listing ID: W12168193
107 Benhurst Cres , Brampton, L7A 5A4, Peel
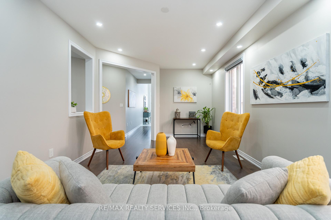
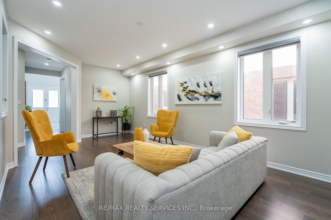
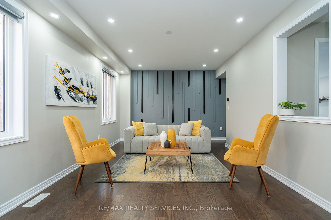
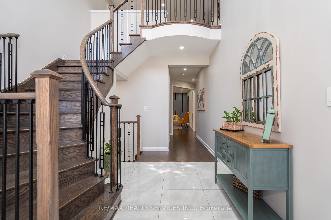
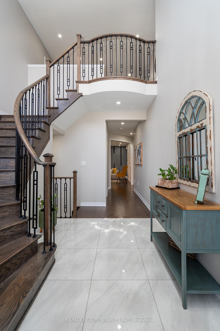
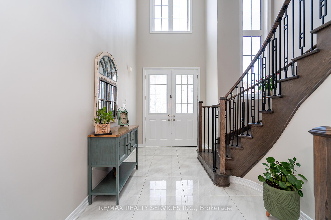
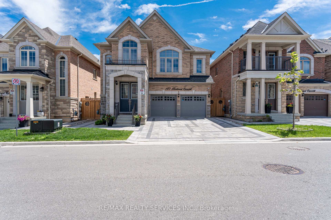
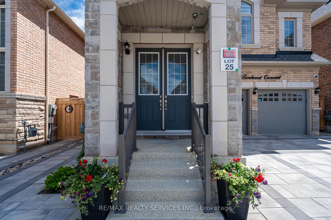
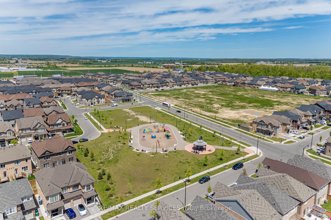
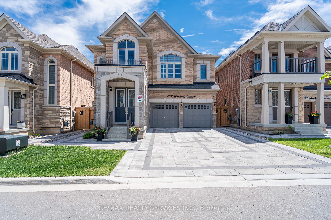
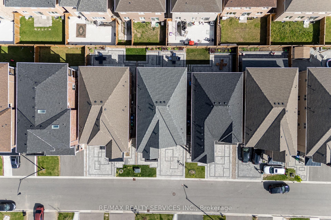
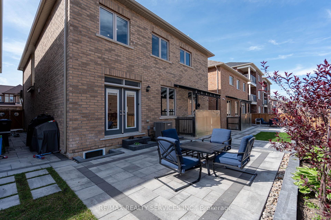
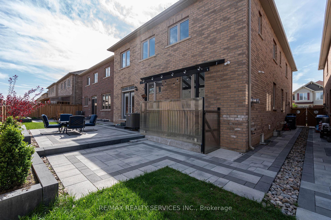

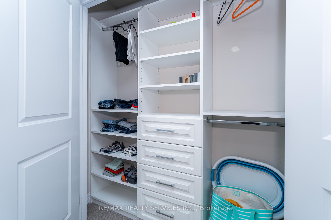
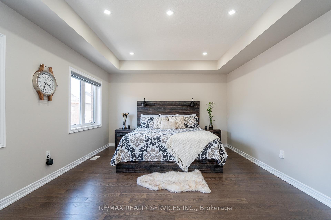
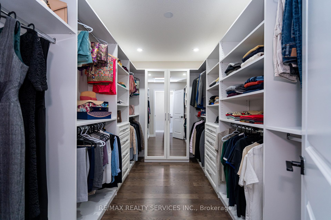
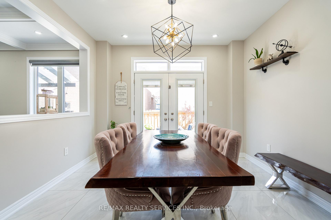
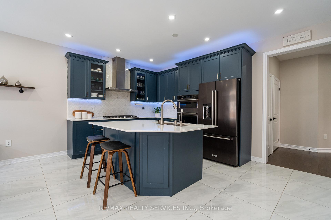
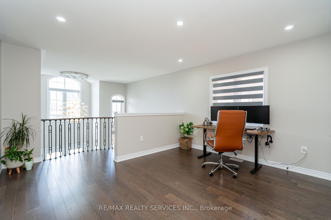
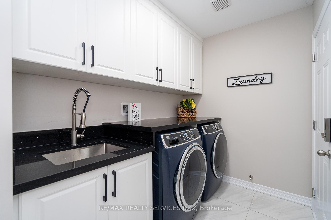
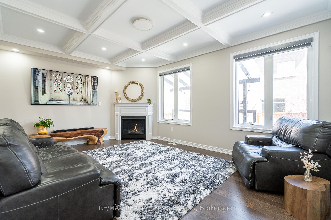
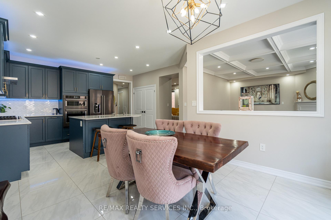
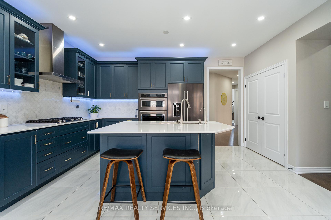


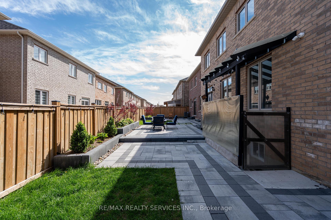
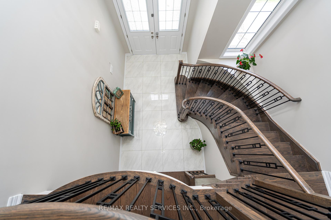
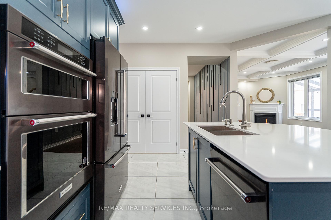
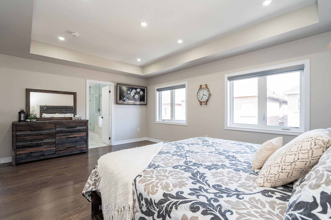
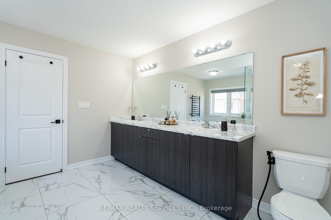
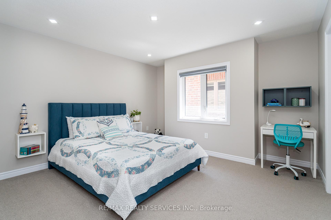
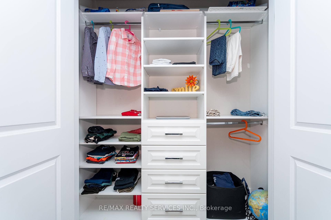
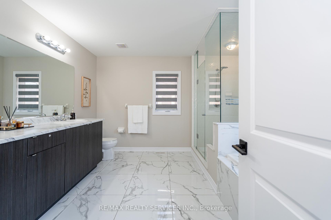
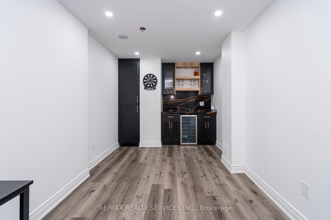
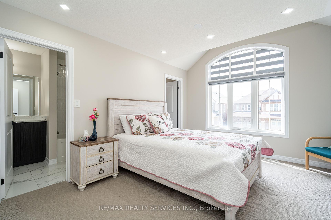
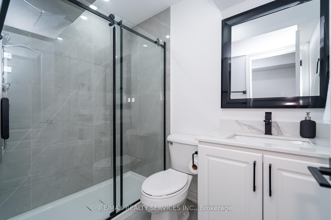
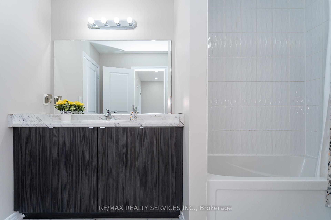
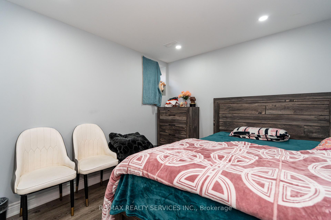
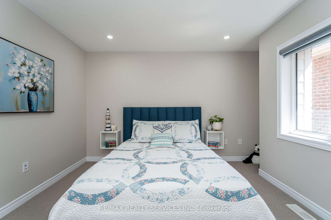

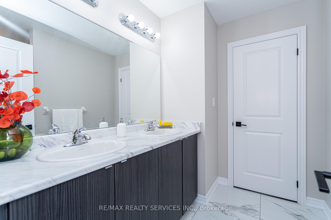
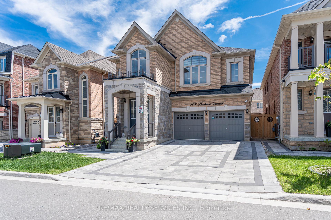
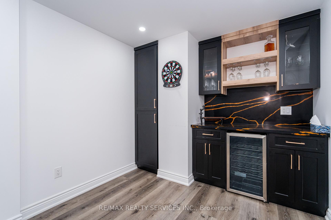
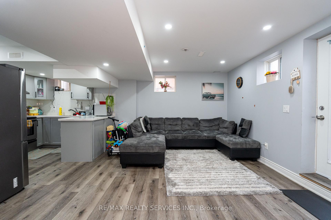
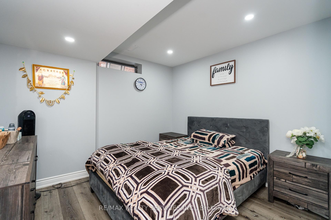
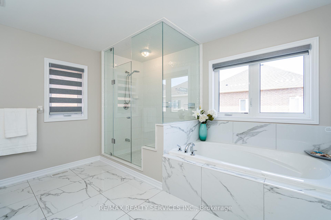
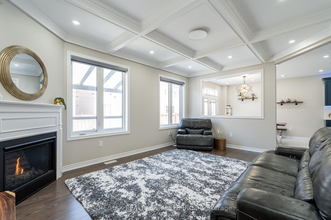
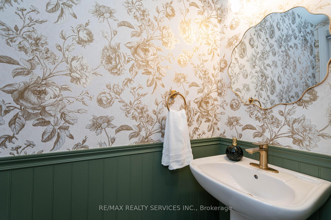
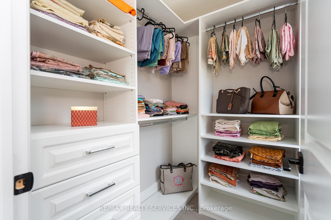
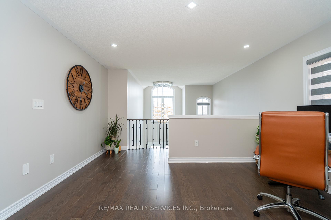



















































| Exemplary 6-Bedroom Luxury Home with Legal Basement Apartment & Elegant Bar | 3 Years New | Prime Close To Mount Pleasant Location. Welcome to this absolutely stunning and meticulously maintained detached luxury home, offering over 4400 sq ft of beautifully finished living space in one of Mount Pleasants most coveted neighborhoods. Just 3 years new, this modern masterpiece features 6 spacious bedrooms, 5.5 baths, and a fully legal basement apartment is an excellent mortgage helper or multigenerational living solution. Enter through a grand double-height foyer with soaring 18-ft ceilings, setting the tone for the homes upscale ambiance. The main level boasts 9-ft ceilings, pot lights, and an open-concept layout that seamlessly connects the elegant living/dining room, sun-filled family room, and a gourmet chefs kitchen complete with high-end, warranty-covered appliances, granite countertops, custom cabinetry, and a large centre island. All four upper-level bedrooms are generously sized, offering excellent closet space and access to upgraded baths. The luxurious primary suite showcases a walk-in closet with built-in organizers and a spa-like 6-piece ensuite with double vanity, soaker tub, and glass-enclosed shower. The fully finished legal basement features its own private entrance and includes a full kitchen, bedrooms, bathrooms, an elegant bar area, and a spacious recreational room ideal for entertaining or extended family living. Enjoy beautifully interlocked front and back landscaping, a private patio, and parking for 6 vehicles (2 in the garage + 4 on the driveway).Located just minutes from Mount Pleasant GO Station, top-rated schools, scenic parks, and shopping, this home is the perfect blend of luxury, functionality, and income potential all in an unbeatable location. Must check virtual tour. |
| Listed Price | $1,799,999 |
| Taxes: | $8334.58 |
| Occupancy: | Owner+T |
| Address: | 107 Benhurst Cres , Brampton, L7A 5A4, Peel |
| Directions/Cross Streets: | Mississauga Rd/Wanless Dr |
| Rooms: | 10 |
| Rooms +: | 4 |
| Bedrooms: | 4 |
| Bedrooms +: | 2 |
| Family Room: | T |
| Basement: | Finished, Separate Ent |
| Level/Floor | Room | Length(ft) | Width(ft) | Descriptions | |
| Room 1 | Main | Living Ro | 21.48 | 11.97 | Hardwood Floor, Pot Lights, Large Window |
| Room 2 | Main | Dining Ro | 21.48 | 11.97 | Hardwood Floor, Pot Lights, Combined w/Living |
| Room 3 | Main | Family Ro | 17.97 | 12.99 | Coffered Ceiling(s), Hardwood Floor, Fireplace |
| Room 4 | Main | Breakfast | 13.58 | 11.58 | Ceramic Floor, W/O To Patio, Pot Lights |
| Room 5 | Main | Kitchen | 17.58 | 9.09 | B/I Appliances, Backsplash, Centre Island |
| Room 6 | Second | Primary B | 17.58 | 12.99 | 6 Pc Ensuite, Walk-In Closet(s), Closet Organizers |
| Room 7 | Second | Bedroom 2 | 14.07 | 10.07 | Walk-In Closet(s), Closet Organizers, Broadloom |
| Room 8 | Second | Bedroom 3 | 12.79 | 11.09 | Broadloom, Pot Lights, Large Closet |
| Room 9 | Second | Bedroom 4 | 10.99 | 10.99 | Pot Lights, Broadloom, Large Closet |
| Room 10 | Second | Media Roo | 13.97 | 11.68 | Pot Lights, Hardwood Floor, Open Concept |
| Washroom Type | No. of Pieces | Level |
| Washroom Type 1 | 2 | Main |
| Washroom Type 2 | 4 | Second |
| Washroom Type 3 | 5 | Second |
| Washroom Type 4 | 6 | Second |
| Washroom Type 5 | 3 | Basement |
| Total Area: | 0.00 |
| Property Type: | Detached |
| Style: | 2-Storey |
| Exterior: | Stone, Brick |
| Garage Type: | Attached |
| Drive Parking Spaces: | 4 |
| Pool: | None |
| Approximatly Square Footage: | 3000-3500 |
| CAC Included: | N |
| Water Included: | N |
| Cabel TV Included: | N |
| Common Elements Included: | N |
| Heat Included: | N |
| Parking Included: | N |
| Condo Tax Included: | N |
| Building Insurance Included: | N |
| Fireplace/Stove: | Y |
| Heat Type: | Forced Air |
| Central Air Conditioning: | Central Air |
| Central Vac: | N |
| Laundry Level: | Syste |
| Ensuite Laundry: | F |
| Sewers: | Sewer |
| Although the information displayed is believed to be accurate, no warranties or representations are made of any kind. |
| RE/MAX REALTY SERVICES INC. |
- Listing -1 of 0
|
|

Zannatal Ferdoush
Sales Representative
Dir:
(416) 847-5288
Bus:
(416) 847-5288
| Virtual Tour | Book Showing | Email a Friend |
Jump To:
At a Glance:
| Type: | Freehold - Detached |
| Area: | Peel |
| Municipality: | Brampton |
| Neighbourhood: | Northwest Brampton |
| Style: | 2-Storey |
| Lot Size: | x 90.22(Feet) |
| Approximate Age: | |
| Tax: | $8,334.58 |
| Maintenance Fee: | $0 |
| Beds: | 4+2 |
| Baths: | 6 |
| Garage: | 0 |
| Fireplace: | Y |
| Air Conditioning: | |
| Pool: | None |
Locatin Map:

Listing added to your favorite list
Looking for resale homes?

By agreeing to Terms of Use, you will have ability to search up to 315983 listings and access to richer information than found on REALTOR.ca through my website.

