$579,900
Available - For Sale
Listing ID: X12190556
31 Sinclair Cres , Aylmer, N5H 3B7, Elgin
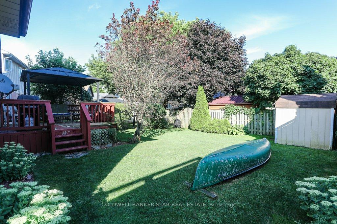
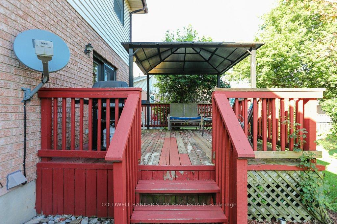
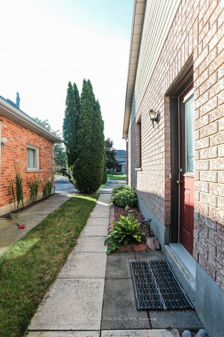
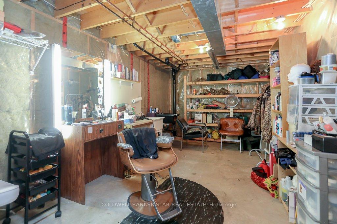

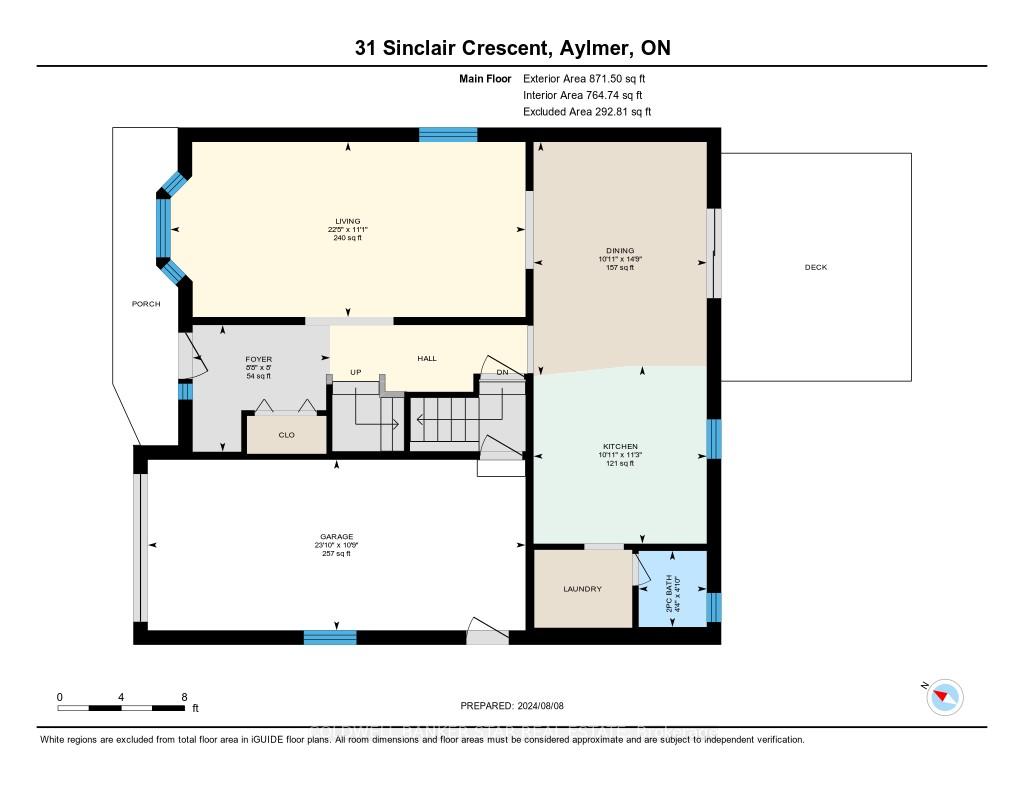
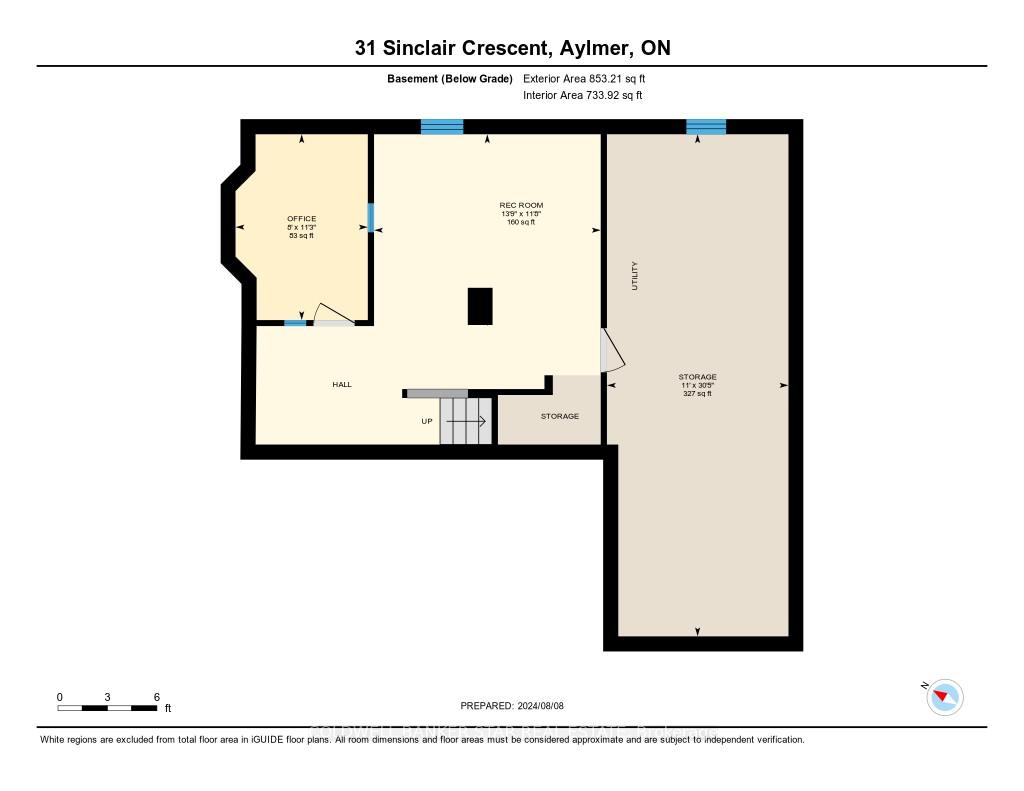
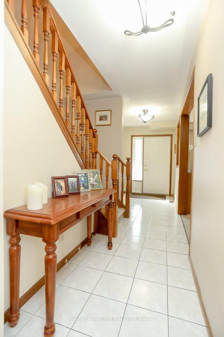
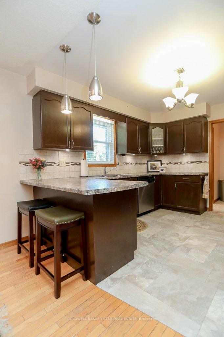
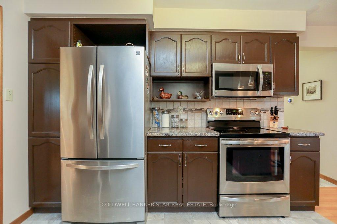
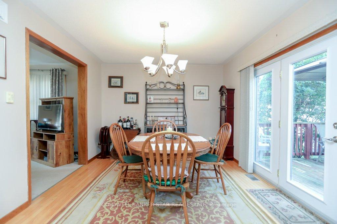
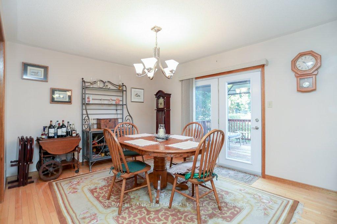
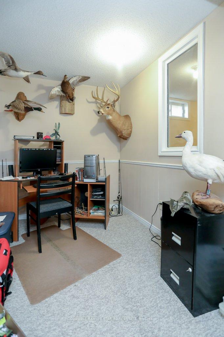
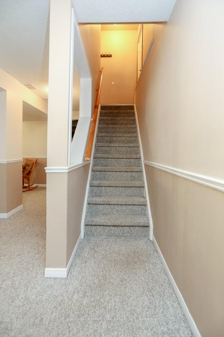
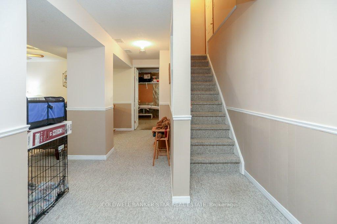
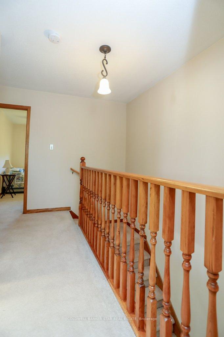
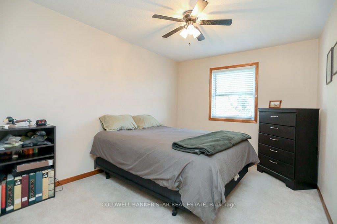
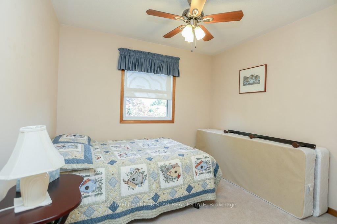
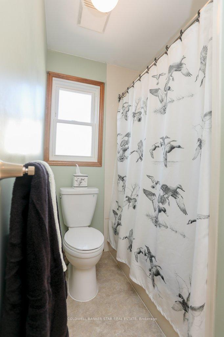

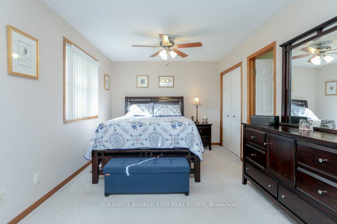
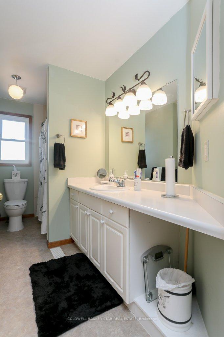
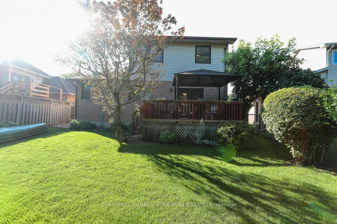
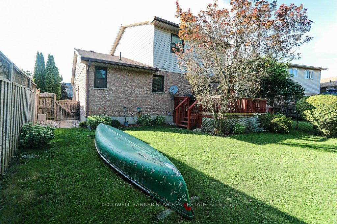
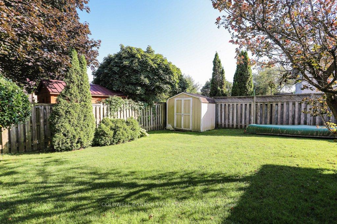
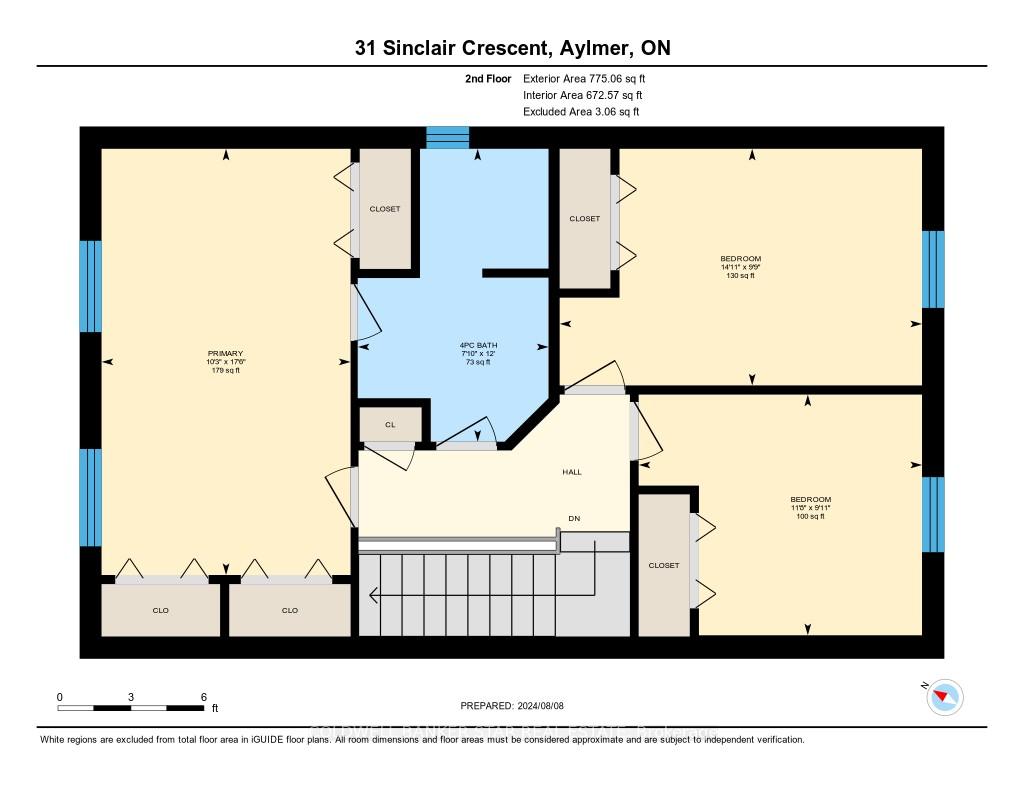
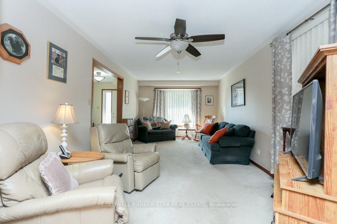
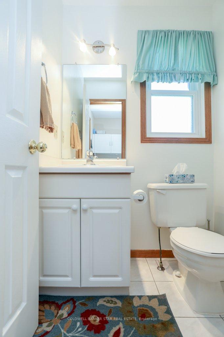
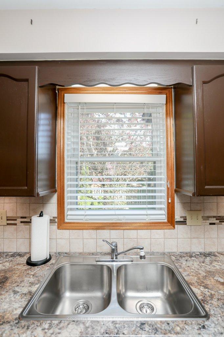
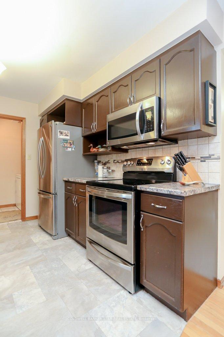
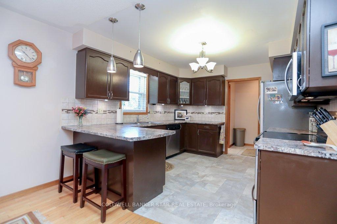
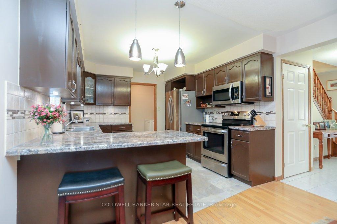
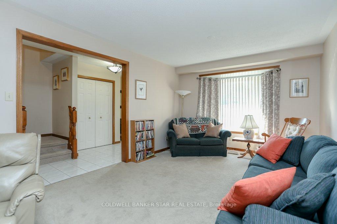
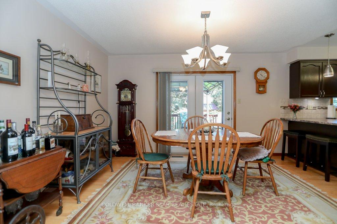

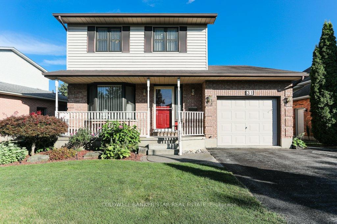
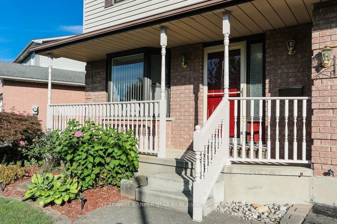
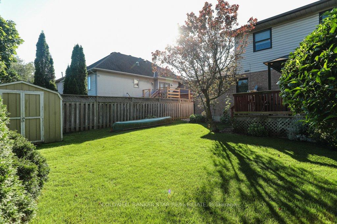
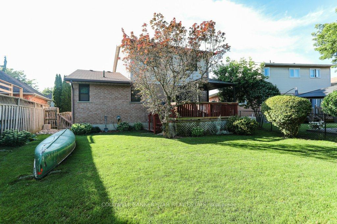
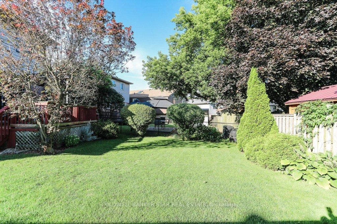
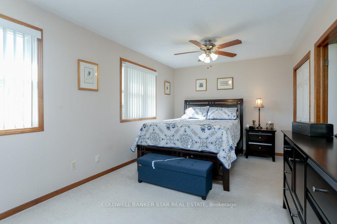
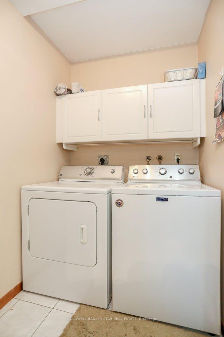
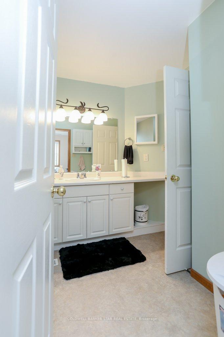
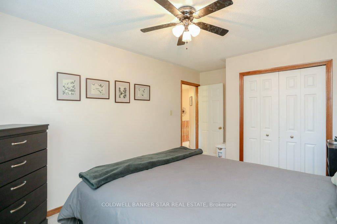

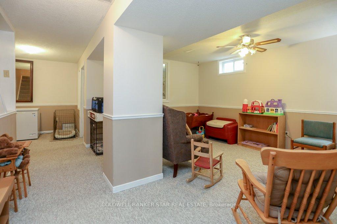
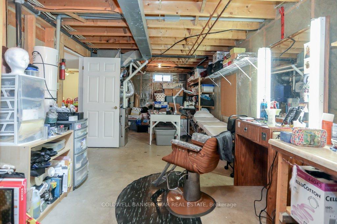

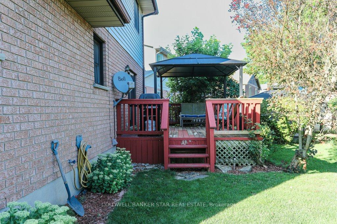
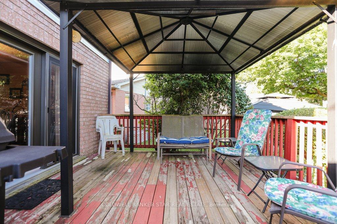


















































| Well maintained 2 story home located in Elgin Estates, desirable family neighborhood on the western edge of Aylmer. Walkable to downtown and local community center, with quick access to St. Thomas, Tillsonburg, London, 401 and the north shore of Lake Erie with it's beaches, campgrounds and marinas. Home features a nice sized living room, main floor laundry, large eat-in kitchen and hardwood floors ample cupboards full stainless steal appliances and a walkout to a spacious deck with a covered gazebo and a fenced yard. Upper level bedrooms are spacious and the cheater en-suite has been updated with "Bathfitters" tub. The lower level offers an office, a family room and an insulated utility room with games room potential. |
| Price | $579,900 |
| Taxes: | $3729.00 |
| Assessment Year: | 2024 |
| Occupancy: | Owner |
| Address: | 31 Sinclair Cres , Aylmer, N5H 3B7, Elgin |
| Acreage: | < .50 |
| Directions/Cross Streets: | Treadwell St. |
| Rooms: | 11 |
| Bedrooms: | 3 |
| Bedrooms +: | 0 |
| Family Room: | T |
| Basement: | Partial Base |
| Level/Floor | Room | Length(ft) | Width(ft) | Descriptions | |
| Room 1 | Main | Living Ro | 10.99 | 22.66 | |
| Room 2 | Main | Kitchen | 10.82 | 10.4 | |
| Room 3 | Main | Other | 10.82 | 14.83 | |
| Room 4 | Second | Primary B | 17.48 | 10.17 | |
| Room 5 | Second | Bedroom 2 | 14.66 | 9.68 | |
| Room 6 | Second | Bedroom 3 | 11.51 | 9.91 | |
| Room 7 | Lower | Den | 10.99 | 8 | |
| Room 8 | Lower | Recreatio | 14.99 | 13.68 | |
| Room 9 | Lower | Other | 29.98 | 10.99 | |
| Room 10 | Main | Bathroom | 4.82 | 4.3 | |
| Room 11 | Second | Bathroom | 12.04 | 7.84 |
| Washroom Type | No. of Pieces | Level |
| Washroom Type 1 | 2 | Ground |
| Washroom Type 2 | 4 | Second |
| Washroom Type 3 | 0 | |
| Washroom Type 4 | 0 | |
| Washroom Type 5 | 0 | |
| Washroom Type 6 | 2 | Ground |
| Washroom Type 7 | 4 | Second |
| Washroom Type 8 | 0 | |
| Washroom Type 9 | 0 | |
| Washroom Type 10 | 0 |
| Total Area: | 0.00 |
| Approximatly Age: | 16-30 |
| Property Type: | Detached |
| Style: | 2-Storey |
| Exterior: | Aluminum Siding, Brick |
| Garage Type: | Attached |
| (Parking/)Drive: | Private Do |
| Drive Parking Spaces: | 4 |
| Park #1 | |
| Parking Type: | Private Do |
| Park #2 | |
| Parking Type: | Private Do |
| Pool: | None |
| Approximatly Age: | 16-30 |
| Approximatly Square Footage: | 1100-1500 |
| CAC Included: | N |
| Water Included: | N |
| Cabel TV Included: | N |
| Common Elements Included: | N |
| Heat Included: | N |
| Parking Included: | N |
| Condo Tax Included: | N |
| Building Insurance Included: | N |
| Fireplace/Stove: | N |
| Heat Type: | Forced Air |
| Central Air Conditioning: | Central Air |
| Central Vac: | N |
| Laundry Level: | Syste |
| Ensuite Laundry: | F |
| Elevator Lift: | False |
| Sewers: | Sewer |
$
%
Years
This calculator is for demonstration purposes only. Always consult a professional
financial advisor before making personal financial decisions.
| Although the information displayed is believed to be accurate, no warranties or representations are made of any kind. |
| COLDWELL BANKER STAR REAL ESTATE |
- Listing -1 of 0
|
|

Zannatal Ferdoush
Sales Representative
Dir:
(416) 847-5288
Bus:
(416) 847-5288
| Virtual Tour | Book Showing | Email a Friend |
Jump To:
At a Glance:
| Type: | Freehold - Detached |
| Area: | Elgin |
| Municipality: | Aylmer |
| Neighbourhood: | Aylmer |
| Style: | 2-Storey |
| Lot Size: | x 102.54(Feet) |
| Approximate Age: | 16-30 |
| Tax: | $3,729 |
| Maintenance Fee: | $0 |
| Beds: | 3 |
| Baths: | 2 |
| Garage: | 0 |
| Fireplace: | N |
| Air Conditioning: | |
| Pool: | None |
Locatin Map:
Payment Calculator:

Listing added to your favorite list
Looking for resale homes?

By agreeing to Terms of Use, you will have ability to search up to 315983 listings and access to richer information than found on REALTOR.ca through my website.

