$1,499,999
Available - For Sale
Listing ID: N5970476
193 Roxbury Stre , Markham, L3S 3T5, York
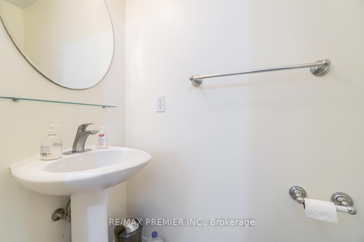
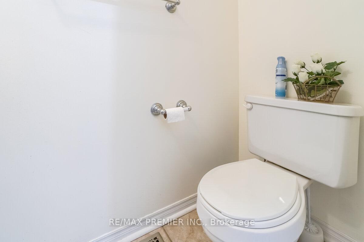
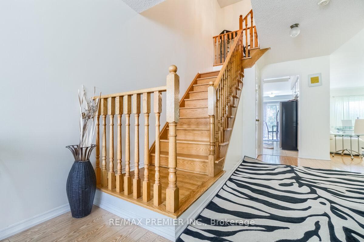
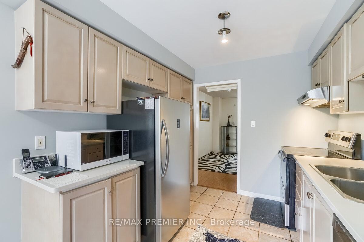
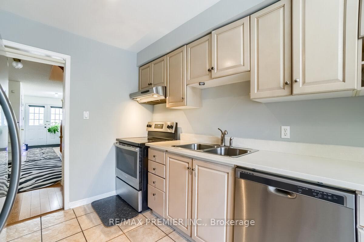
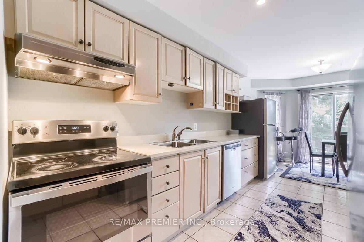
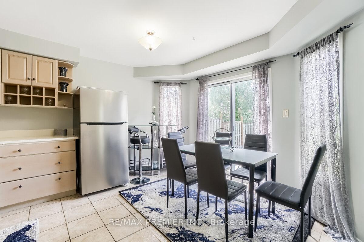
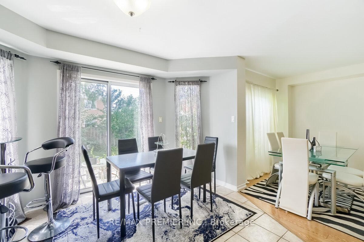
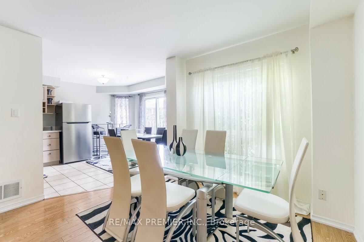
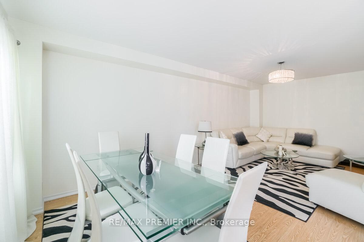
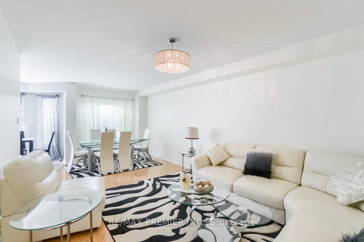
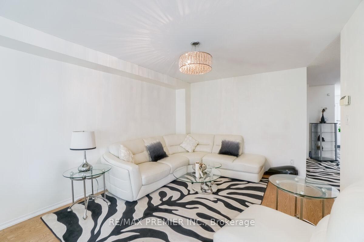
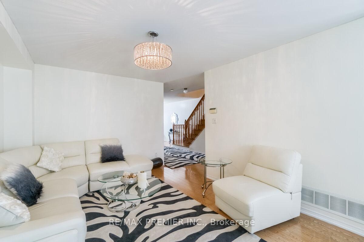
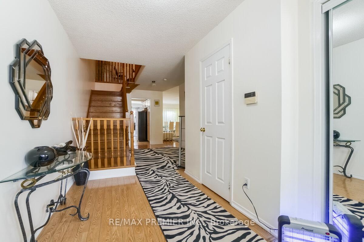
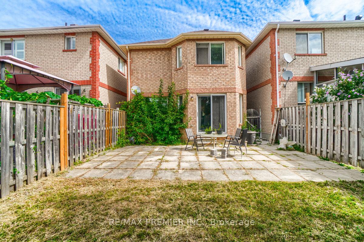
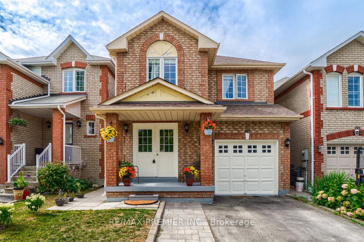
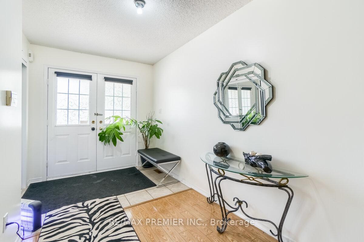
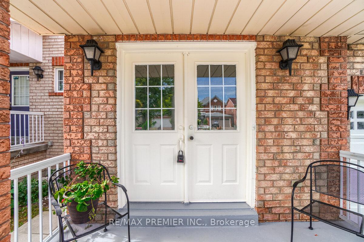
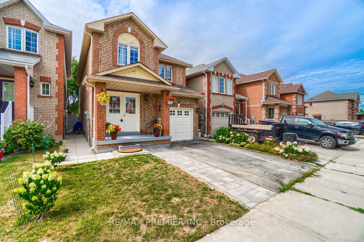
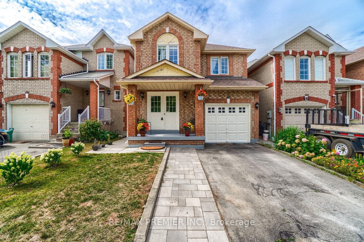
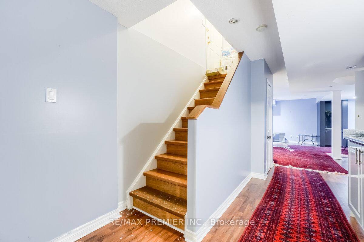
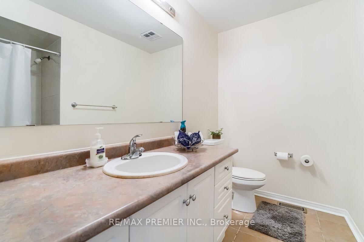
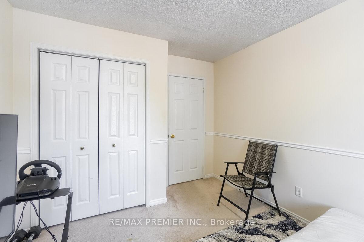
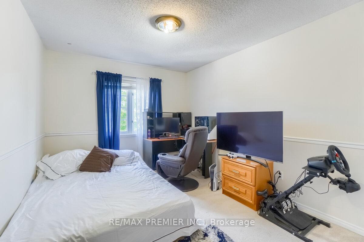
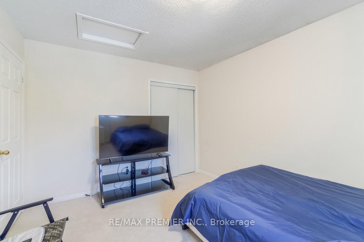
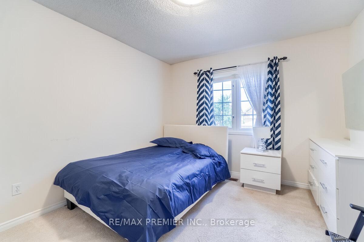
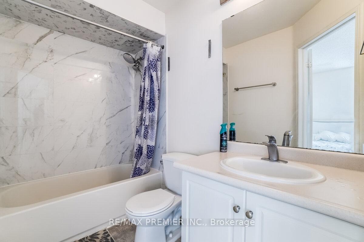
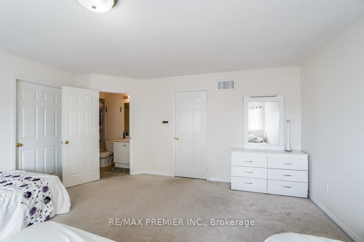
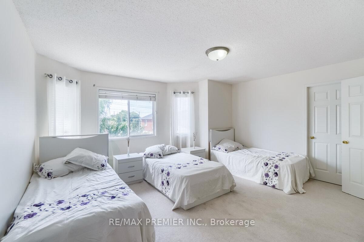
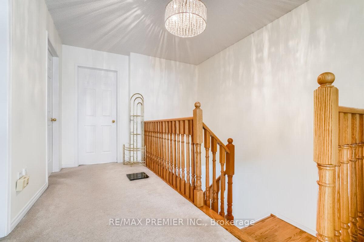
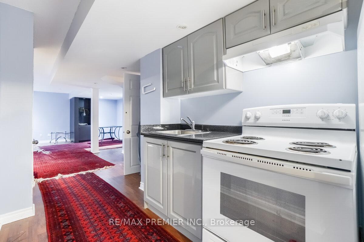
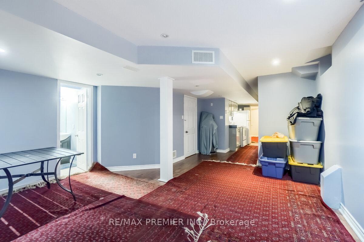
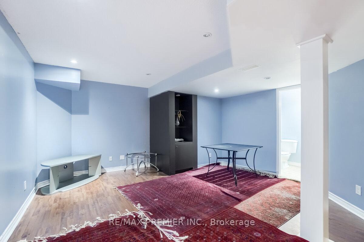
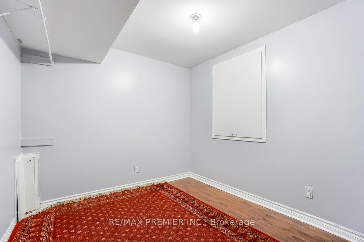
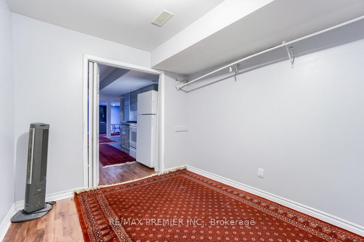
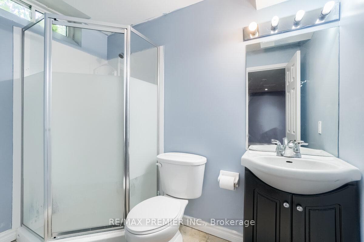
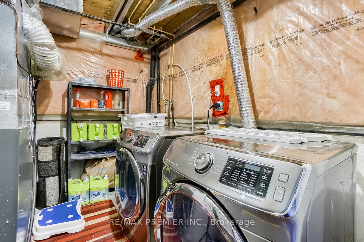
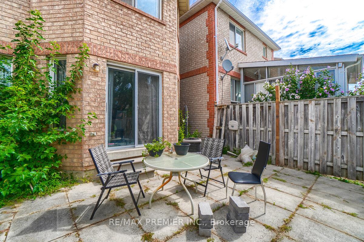

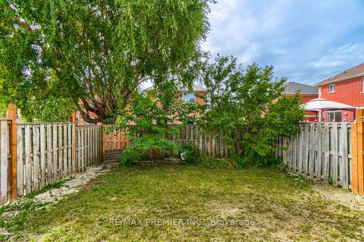








































| STUNNING 3-BDRM + 1 BDR IN THE BASEMENT, HOUSE IN ROUGE RIVER ESTATES. THIS HOUSE HAS BEAUTIFUL OAK STAIRCASE. UPGRADED CUSTOMIZED KITCHEN. COZY BASEMENT CAN BE USED AS FAMILY ROOM WITH SEP. ENTRANCE. LOTS OF RENOVATIONS, INTERLOCK DRIVE WAY, NEW BATHROOM TILES, NEW KITCHEN COUNTERTOP. LOCATED IN HIGH DEMAN LOCATION, CONVENIENTLY SURROUNDED BY SHOPPING MALLS, PUBLIC TRANSIT, HIGHWAY & RESTAURANTS!! **EXTRAS** EASY ACCESS TO HWY 407, GOLF COURSE, COSTCO & SUNNY SUPERMARKET! FRIDGE, STOVE, B/I DISHWASHER, GARAGE DOOR OPENER, WASHER/DRYER. CVAC, CAC, ALL ELF'S, WINDOW COVERINGS, HOT WTER TANK RENTAL. SEE VIRTUAL TOUR. |
| Price | $1,499,999 |
| Taxes: | $4228.00 |
| Occupancy: | Owner |
| Address: | 193 Roxbury Stre , Markham, L3S 3T5, York |
| Directions/Cross Streets: | Markham Rd/ 14th Ave. |
| Rooms: | 8 |
| Rooms +: | 4 |
| Bedrooms: | 3 |
| Bedrooms +: | 1 |
| Family Room: | F |
| Basement: | Finished, Separate Ent |
| Level/Floor | Room | Length(ft) | Width(ft) | Descriptions | |
| Room 1 | Main | Living Ro | 20.99 | 10.99 | Combined w/Dining, Picture Window |
| Room 2 | Main | Dining Ro | 20.99 | 10.99 | Combined w/Living, Window |
| Room 3 | Main | Kitchen | 8.04 | 8.04 | Ceramic Floor, Galley Kitchen, Breakfast Area |
| Room 4 | Main | Breakfast | 10.04 | 8.04 | W/O To Patio, Open Concept, Granite Counters |
| Room 5 | Second | Primary B | 16.01 | 15.02 | 4 Pc Ensuite, Walk-In Closet(s), Bay Window |
| Room 6 | Second | Bedroom | 12.04 | 10.04 | Broadloom, Large Window |
| Room 7 | Second | Bedroom | 12 | 9.09 | Broadloom |
| Room 8 | Basement | Kitchen | 6.56 | 9.84 | Ceramic Floor, Granite Counters |
| Room 9 | Basement | Bedroom | 9.84 | 9.84 | |
| Room 10 | Basement | Great Roo | 9.84 | 9.84 |
| Washroom Type | No. of Pieces | Level |
| Washroom Type 1 | 2 | Main |
| Washroom Type 2 | 4 | |
| Washroom Type 3 | 3 | |
| Washroom Type 4 | 0 | |
| Washroom Type 5 | 0 |
| Total Area: | 0.00 |
| Property Type: | Detached |
| Style: | 2-Storey |
| Exterior: | Brick |
| Garage Type: | Attached |
| (Parking/)Drive: | Private |
| Drive Parking Spaces: | 3 |
| Park #1 | |
| Parking Type: | Private |
| Park #2 | |
| Parking Type: | Private |
| Pool: | None |
| Approximatly Square Footage: | 1500-2000 |
| CAC Included: | N |
| Water Included: | N |
| Cabel TV Included: | N |
| Common Elements Included: | N |
| Heat Included: | N |
| Parking Included: | N |
| Condo Tax Included: | N |
| Building Insurance Included: | N |
| Fireplace/Stove: | N |
| Heat Type: | Forced Air |
| Central Air Conditioning: | Central Air |
| Central Vac: | N |
| Laundry Level: | Syste |
| Ensuite Laundry: | F |
| Sewers: | None |
$
%
Years
This calculator is for demonstration purposes only. Always consult a professional
financial advisor before making personal financial decisions.
| Although the information displayed is believed to be accurate, no warranties or representations are made of any kind. |
| RE/MAX PREMIER INC. |
- Listing -1 of 0
|
|

Zannatal Ferdoush
Sales Representative
Dir:
(416) 847-5288
Bus:
(416) 847-5288
| Virtual Tour | Book Showing | Email a Friend |
Jump To:
At a Glance:
| Type: | Freehold - Detached |
| Area: | York |
| Municipality: | Markham |
| Neighbourhood: | Rouge River Estates |
| Style: | 2-Storey |
| Lot Size: | x 104.70(Feet) |
| Approximate Age: | |
| Tax: | $4,228 |
| Maintenance Fee: | $0 |
| Beds: | 3+1 |
| Baths: | 4 |
| Garage: | 0 |
| Fireplace: | N |
| Air Conditioning: | |
| Pool: | None |
Locatin Map:
Payment Calculator:

Listing added to your favorite list
Looking for resale homes?

By agreeing to Terms of Use, you will have ability to search up to 315593 listings and access to richer information than found on REALTOR.ca through my website.

