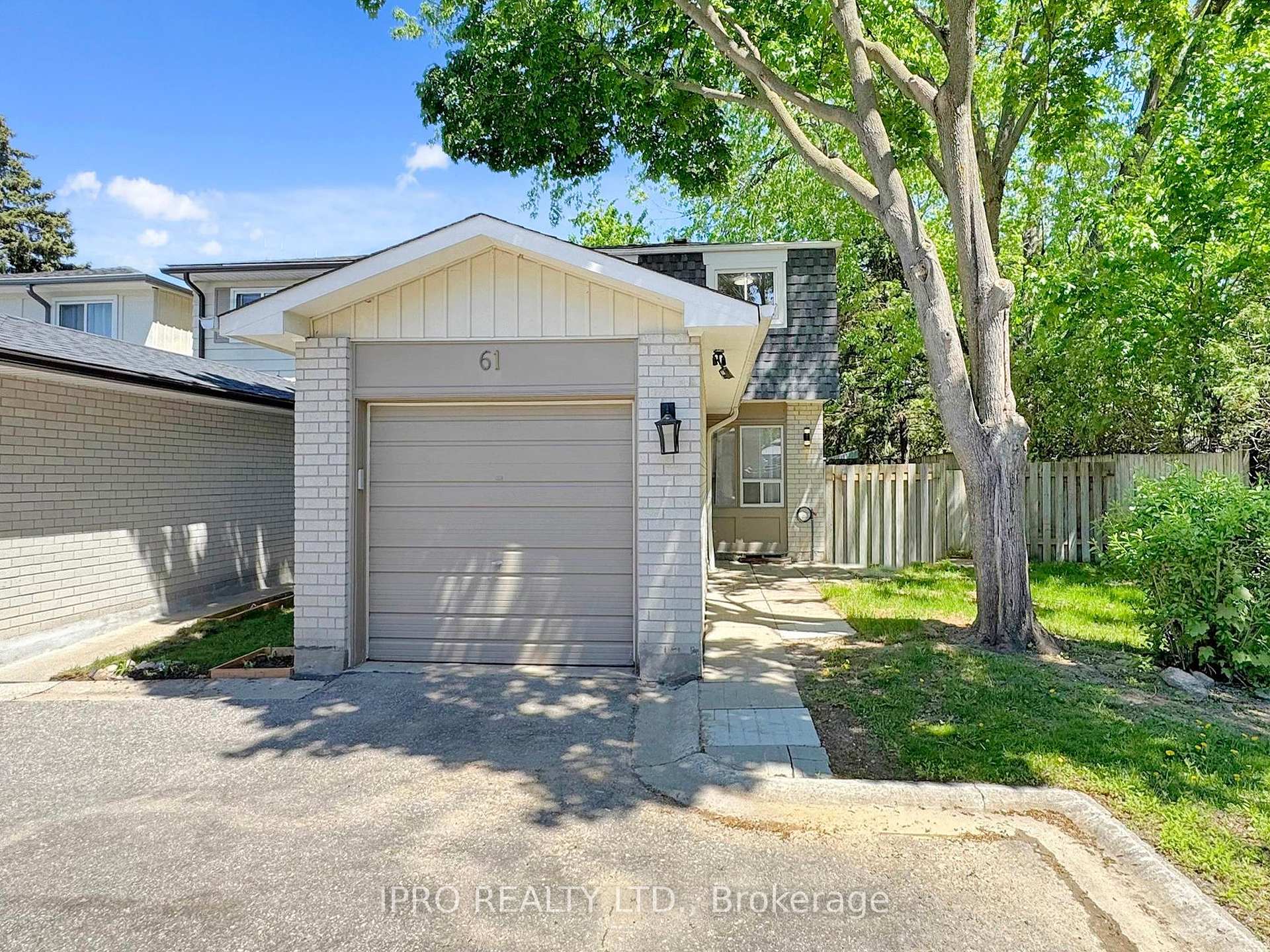$849,000
Available - For Sale
Listing ID: C12248782
61 Plum Tree Way , Toronto, M2R 3J1, Toronto






















































| Absolutely Stunning Fully Renovated End Unit & Corner Lot 3+1 BR Townhome which feels like a secluded Semi-detached Home. Fall in Love The Moment You Walk In With Luxury Vinyl Floors Throughout & Spacious Main Floor Layout with Garage Door Entry. This modern property features a stylish Gold themed kitchen with quartz & brand new appliances. Walk upstairs on upgraded stairs & handrails to 3 spacious bedrooms and contemporary designed bathroom. The basement offers a versatile recreation room or an additional bedroom & full washroom perfect for your needs. Rare Oversized Backyard and Side Yard for Entertaining. This is the next best thing to a New Built. Family-friendly area, close to plazas, grocery stores, parks and recreational facilities at Antibes Community Center. |
| Price | $849,000 |
| Taxes: | $2868.31 |
| Occupancy: | Vacant |
| Address: | 61 Plum Tree Way , Toronto, M2R 3J1, Toronto |
| Postal Code: | M2R 3J1 |
| Province/State: | Toronto |
| Directions/Cross Streets: | Bathurst and Steeles |
| Level/Floor | Room | Length(ft) | Width(ft) | Descriptions | |
| Room 1 | Main | Living Ro | 14.1 | 14.1 | Pot Lights, Overlooks Frontyard |
| Room 2 | Main | Dining Ro | 8.69 | 8.2 | Overlooks Backyard, Sliding Doors |
| Room 3 | Main | Kitchen | 9.84 | 8.2 | Stainless Steel Appl |
| Room 4 | Second | Primary B | 10.23 | 13.68 | Window |
| Room 5 | Second | Bedroom 2 | 8.59 | 13.12 | Window |
| Room 6 | Second | Bedroom 3 | 9.84 | 8.86 | Window |
| Room 7 | Basement | Recreatio | 13.12 | 13.48 | Open Concept |
| Room 8 | Basement | Laundry | 10.82 | 11.64 | Window |
| Washroom Type | No. of Pieces | Level |
| Washroom Type 1 | 4 | Second |
| Washroom Type 2 | 4 | Basement |
| Washroom Type 3 | 0 | |
| Washroom Type 4 | 0 | |
| Washroom Type 5 | 0 |
| Total Area: | 0.00 |
| Sprinklers: | Smok |
| Washrooms: | 2 |
| Heat Type: | Baseboard |
| Central Air Conditioning: | Wall Unit(s |
| Elevator Lift: | False |
$
%
Years
This calculator is for demonstration purposes only. Always consult a professional
financial advisor before making personal financial decisions.
| Although the information displayed is believed to be accurate, no warranties or representations are made of any kind. |
| IPRO REALTY LTD. |
- Listing -1 of 0
|
|

Zannatal Ferdoush
Sales Representative
Dir:
(416) 847-5288
Bus:
(416) 847-5288
| Virtual Tour | Book Showing | Email a Friend |
Jump To:
At a Glance:
| Type: | Com - Condo Townhouse |
| Area: | Toronto |
| Municipality: | Toronto C07 |
| Neighbourhood: | Westminster-Branson |
| Style: | 2-Storey |
| Lot Size: | x 0.00() |
| Approximate Age: | |
| Tax: | $2,868.31 |
| Maintenance Fee: | $625.24 |
| Beds: | 3+1 |
| Baths: | 2 |
| Garage: | 0 |
| Fireplace: | N |
| Air Conditioning: | |
| Pool: |
Locatin Map:
Payment Calculator:

Listing added to your favorite list
Looking for resale homes?

By agreeing to Terms of Use, you will have ability to search up to 315593 listings and access to richer information than found on REALTOR.ca through my website.

